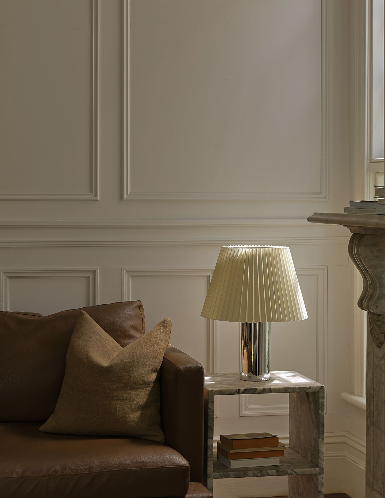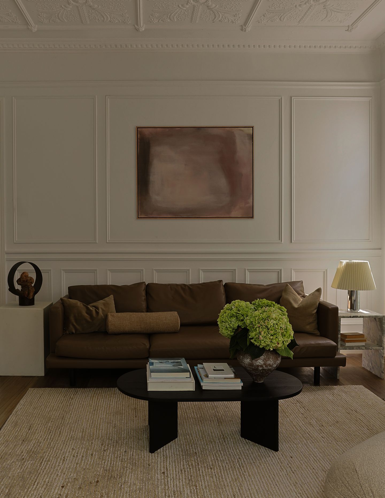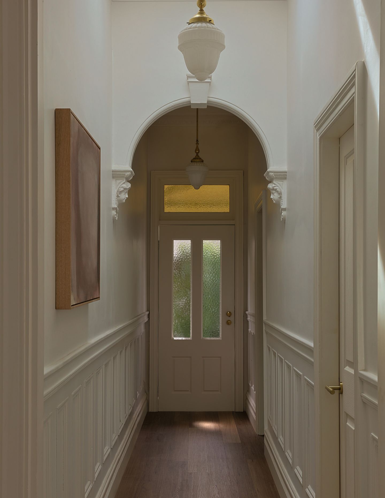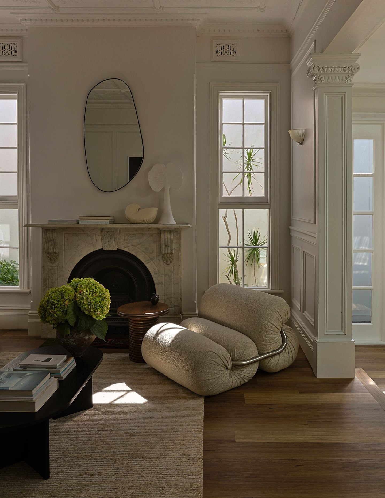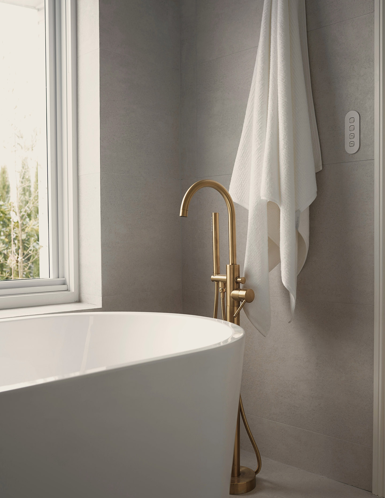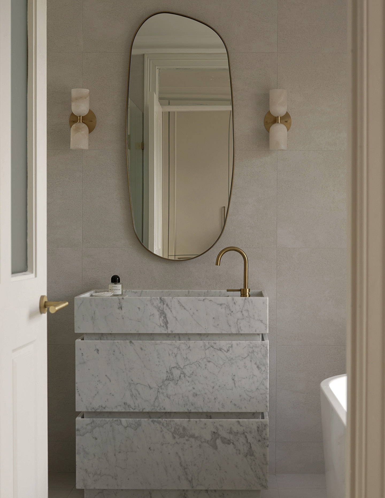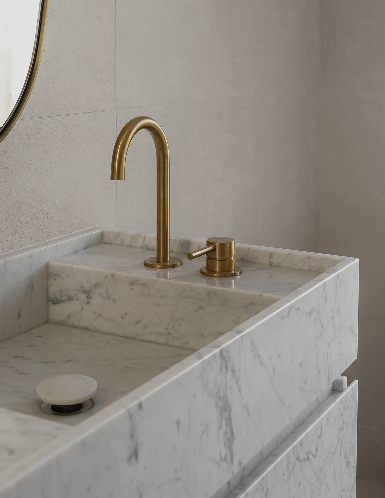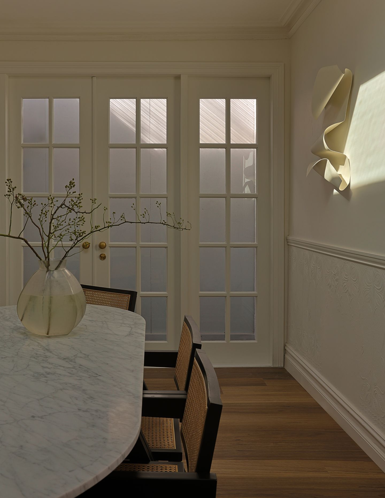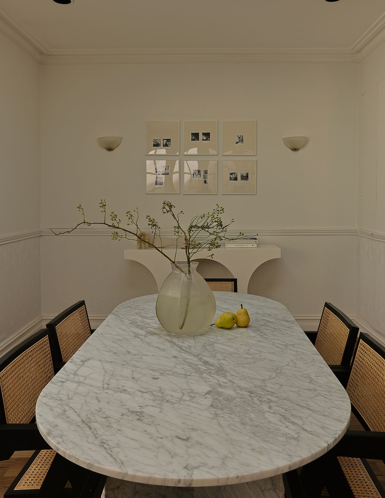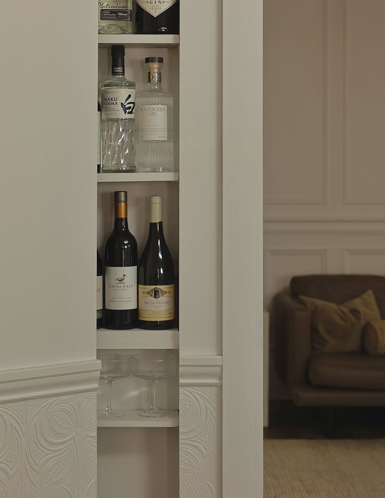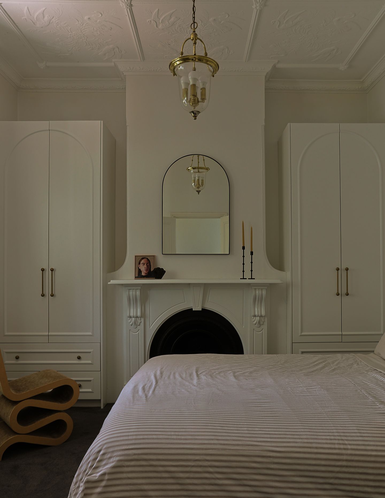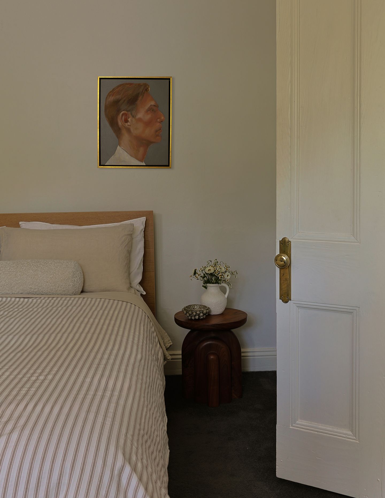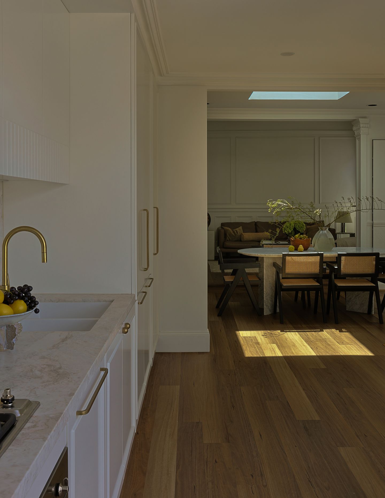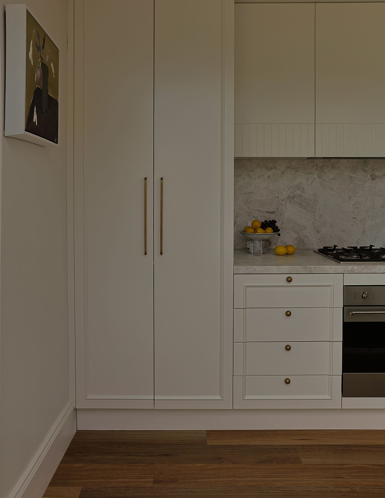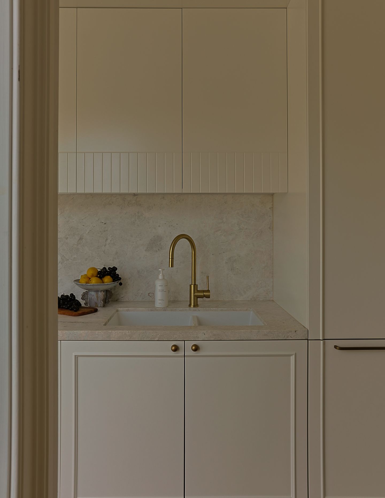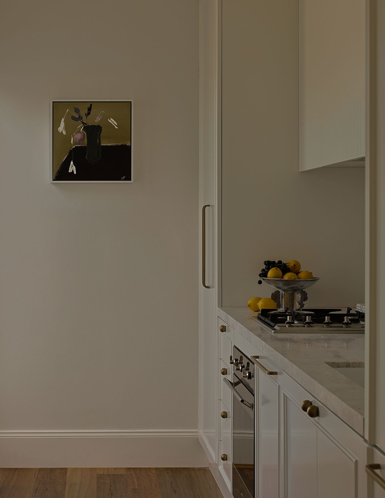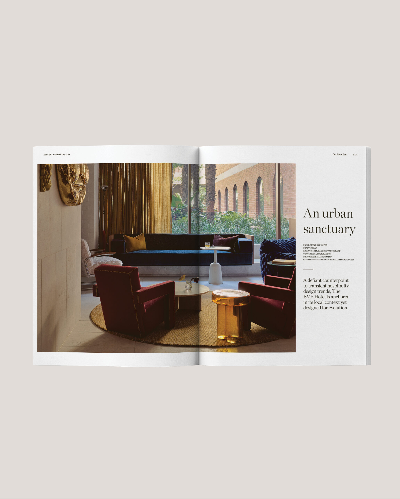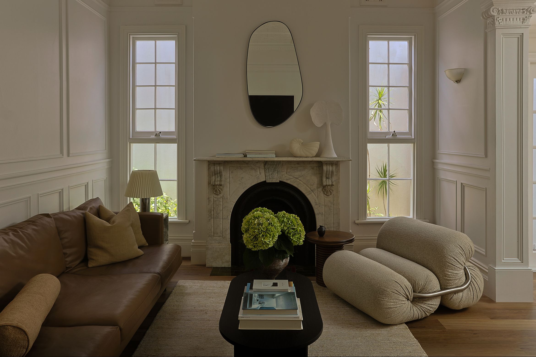Sydney-based practice Roze . Studio, led by designer Rose Sorkheh, has completed the adaptive reworking of a late-19th-century terrace house in Marrickville.
The intervention sought to consolidate the building’s fabric while rationalising the plan and introducing new programmatic layout. The kitchen was reconfigured as the operational core, integrating colonial-profile joinery, honed natural stonework surfaces and tumbled brass hardware. Bathrooms extend this language with full-slab stone vanities and a freestanding bath aligned to a full-height glazed opening that connects the interior to a newly planted courtyard.
The living and dining areas were integrated as contiguous spaces, allowing for visual permeability and improved connection to the rear garden. Within the dining zone, a concealed wine cellar was introduced behind integrated joinery, maximising storage without disrupting the spatial hierarchy.
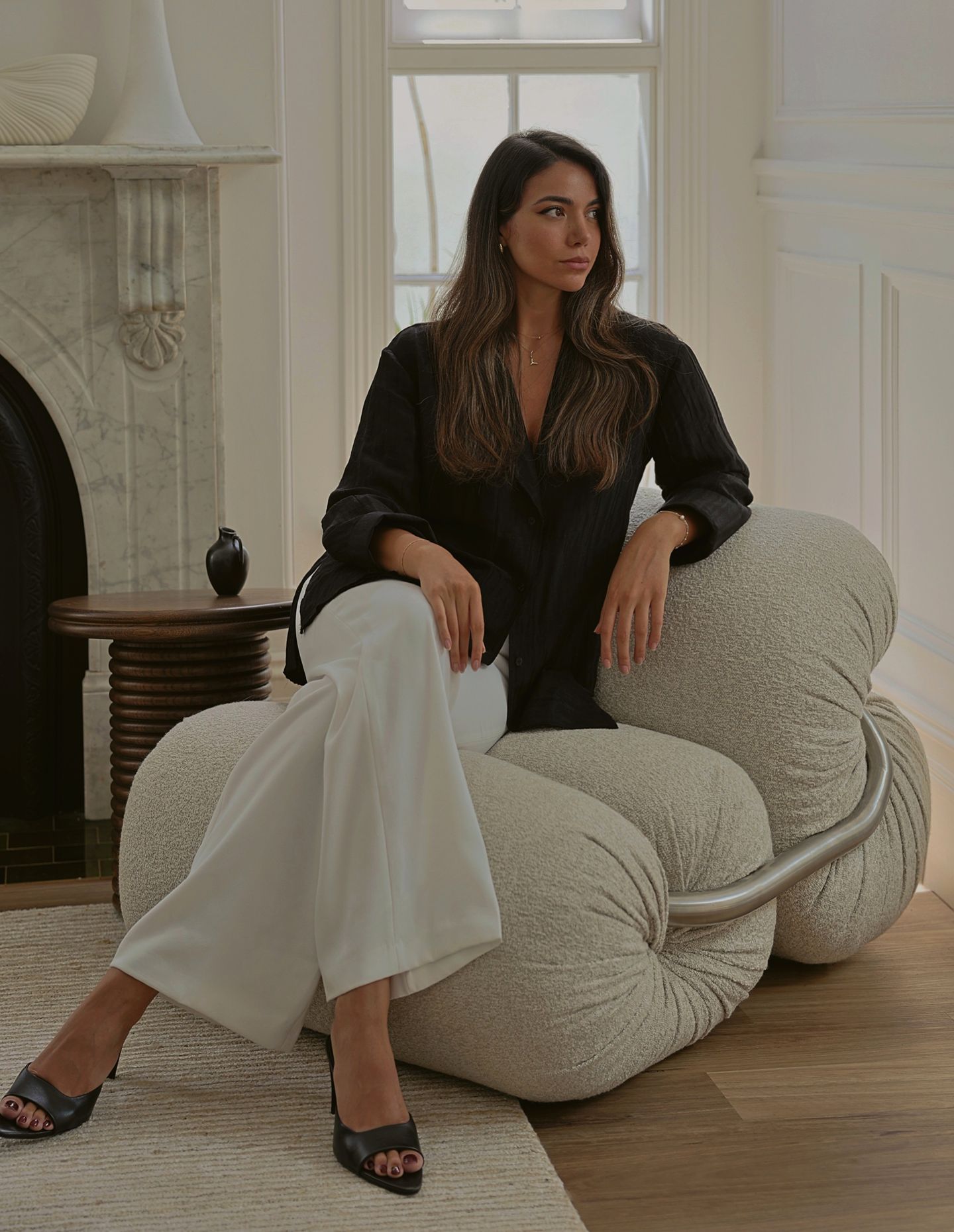
Existing ceiling plasterwork, arched circulation corridors and marble fireplaces were retained and stabilised, forming a primary datum for the renovation. New insertions were detailed to align with the scale and proportion of the existing envelope, ensuring a legible transition between old and new.
Related: An apartment in Ukraine
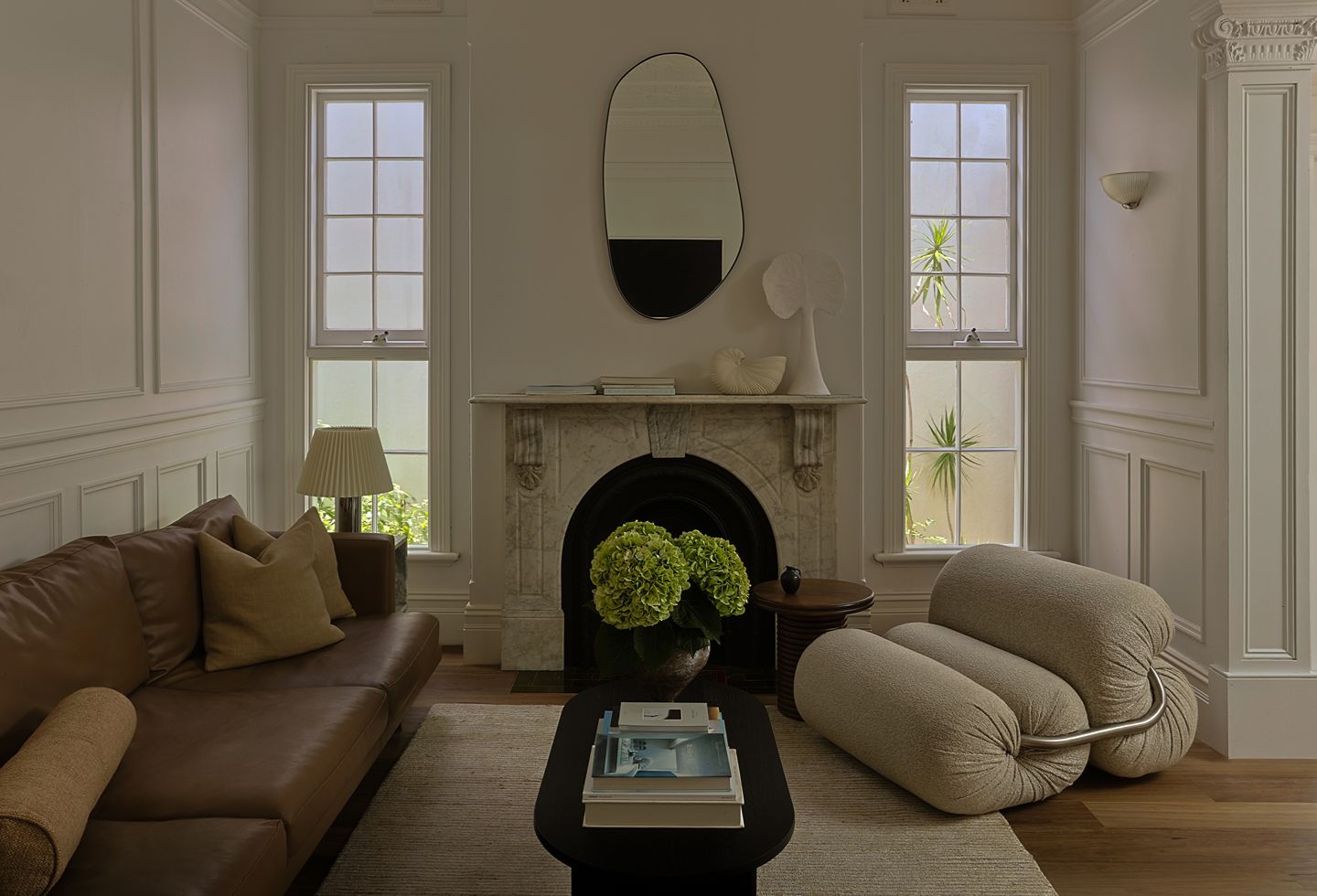
Furniture pieces from Living Edge, Dimitri Vargas, Vitrin Studio, McMullin & Co, Franka feature, while Artworks are from Studio Art Gallery, Sibu Gallery and The Visuals (wall sculpture). Other accessory pieces have been sourced from McMullin & Co, Living Edge, Ferm Living, Sibu Gallery, Studio Art Gallery, Hali Rugs.
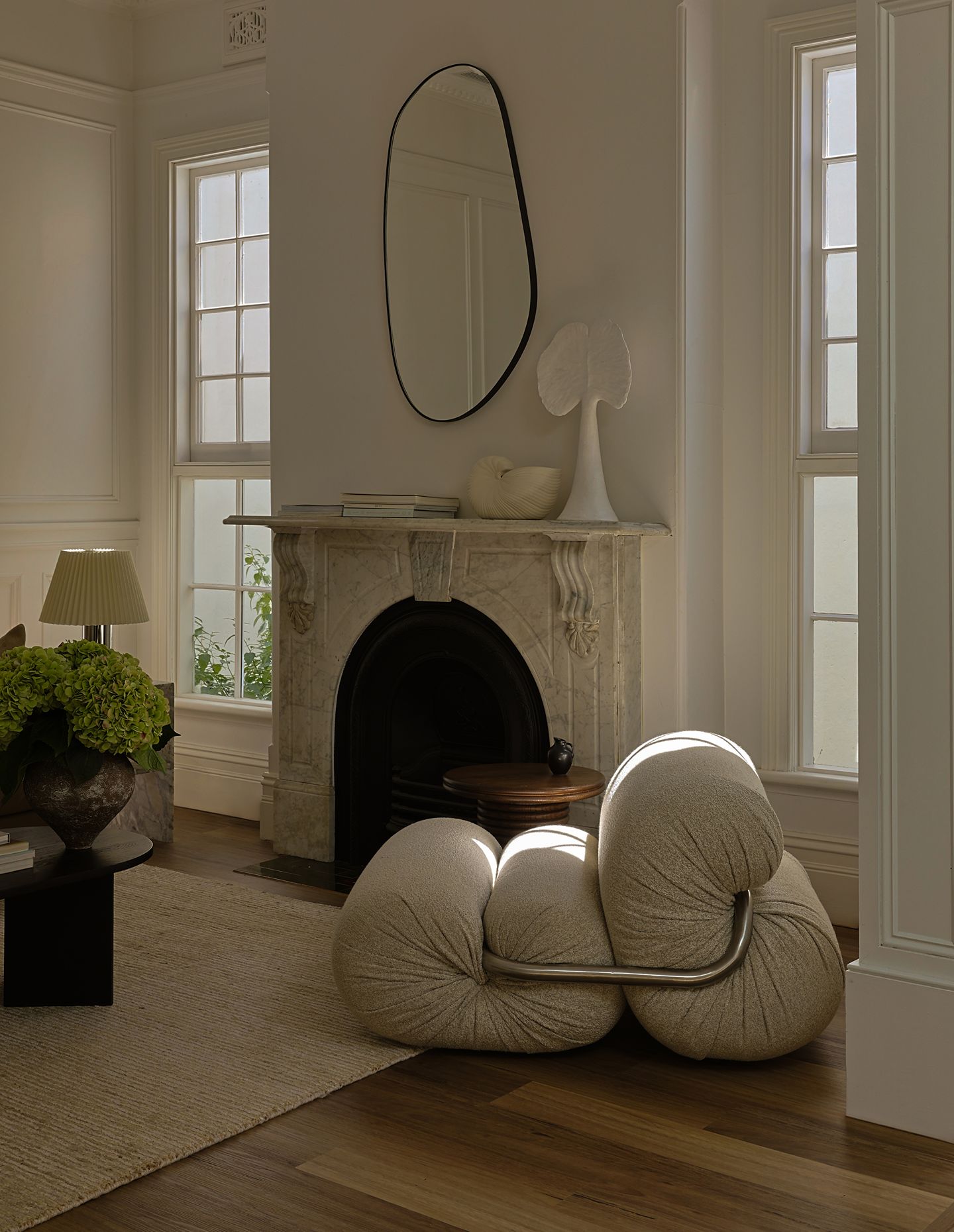
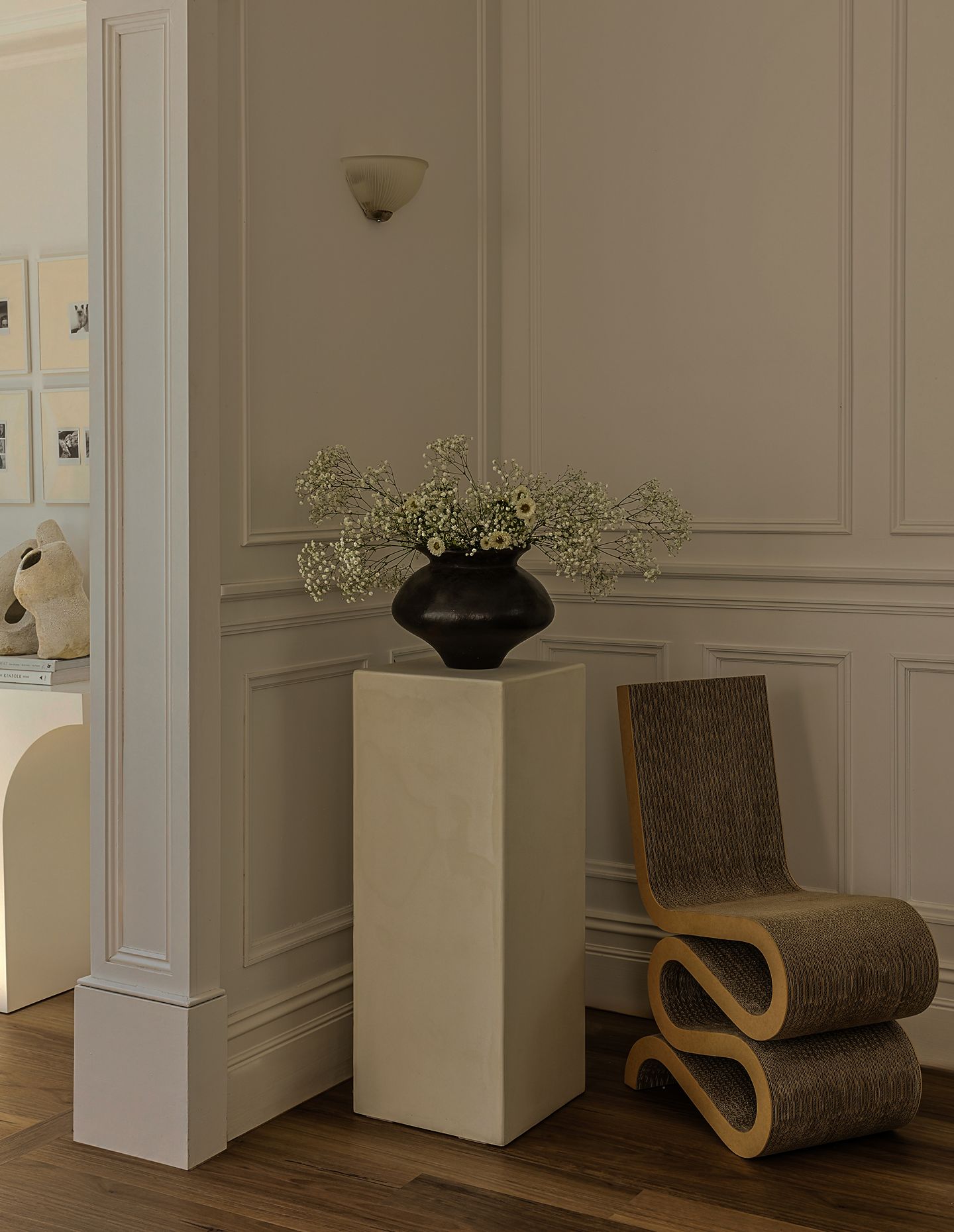
In the private areas, bespoke wardrobes were fabricated with soft mouldings that reference the geometry of the original arched doorways. This repetition of proportion establishes a visual continuum between retained heritage elements and contemporary interventions.
