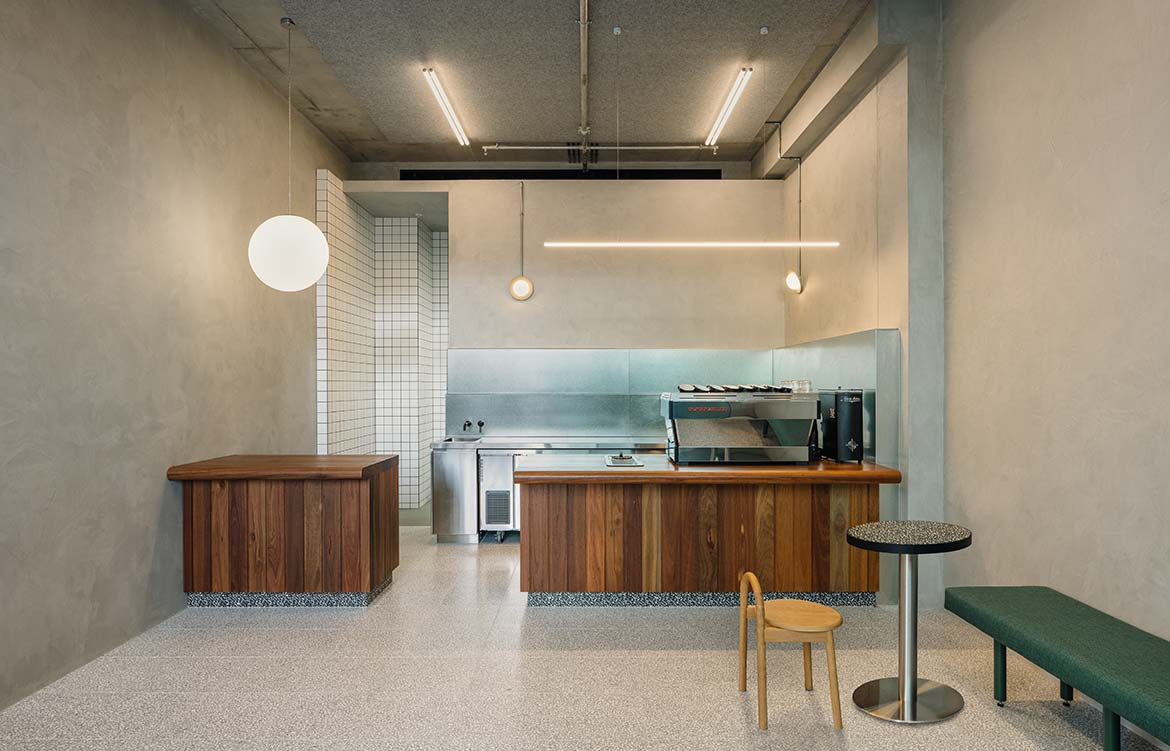Set within a ground-floor tenancy of a bespoke commercial tower, designed by MA Architects, Midi is a coffee shop oozing understated character. Designed by Sans-Arc Studio, Midi draws on the brutalist aesthetic of the base build, with natural elements injected for a refined finish.
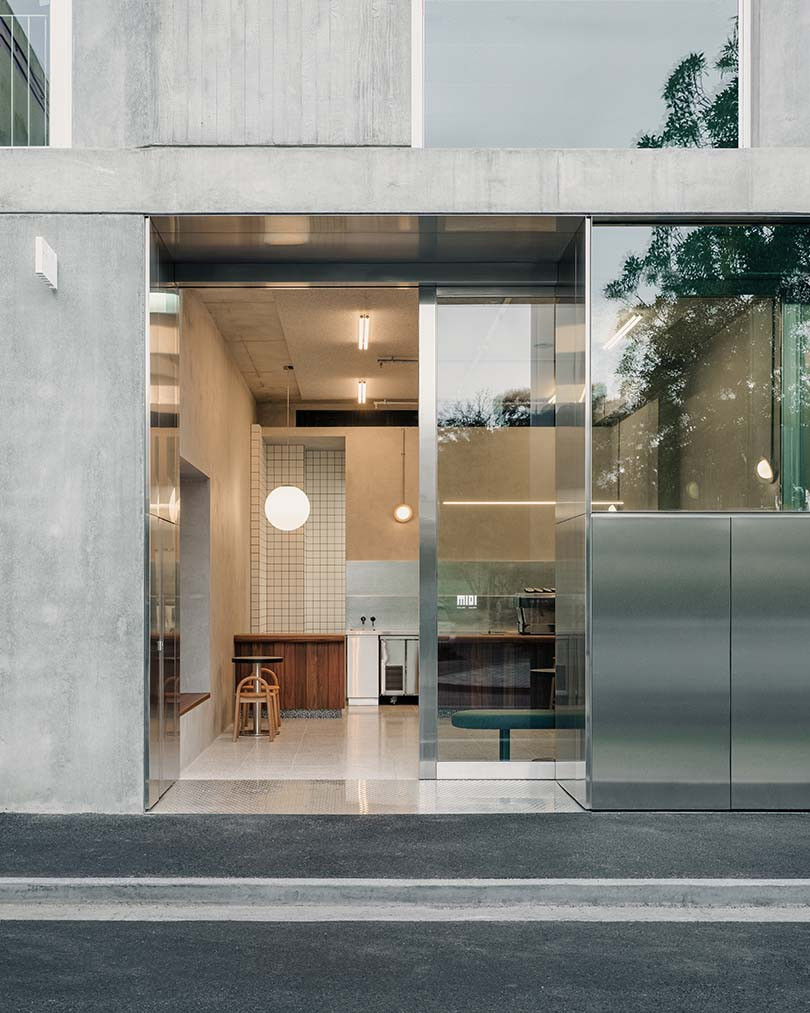
Sans-Arc worked closely with the clients, the owners of the ever-popular coffee spot Burnside in Collingwood. “The concept for Midi was based on the success of the model that we have here at Burnside. We didn’t want to overextend ourselves or reinvent the wheel. But we did want another version, a more grown-up version,” shares Jona Gunn, co-founder of Burnside and Midi, alongside business partner Chris Handley.
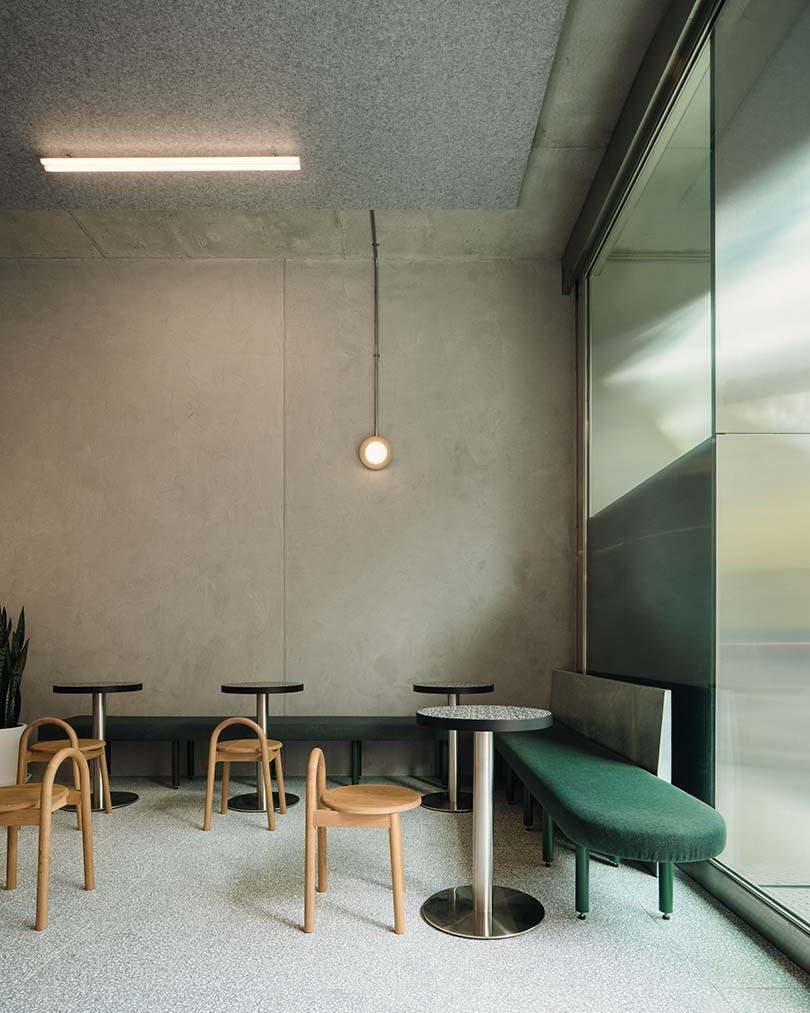
Working from the back of house outwards, the project carefully considers the service areas as the first port of call. “Function was paramount to us, there was no compromising that. The space needed to be contemporary but functional,” says Jona, adding, “Our brief was very broad. But they managed to distinguish what we wanted based on what we did and didn’t tell them.”
While the brief was somewhat loose, Sans-Arc Studio Director Matiya Marovich says, “We wanted to take the laid-back vibe of Burnside, but still create something unique that uses the brutalist bones as a jumping-off point.”
The shell that the team was working within features a stainless steel entry portal and window details, with a terrazzo floor. This set the tone for the material palette, which also included polished plaster to the walls as a nod to the building’s concrete façade and recycled spotted gum to bring in a warm element. “We worked with the existing materiality, adding a pop of colour in the teal fabric on the bench seat,” says Matiya.
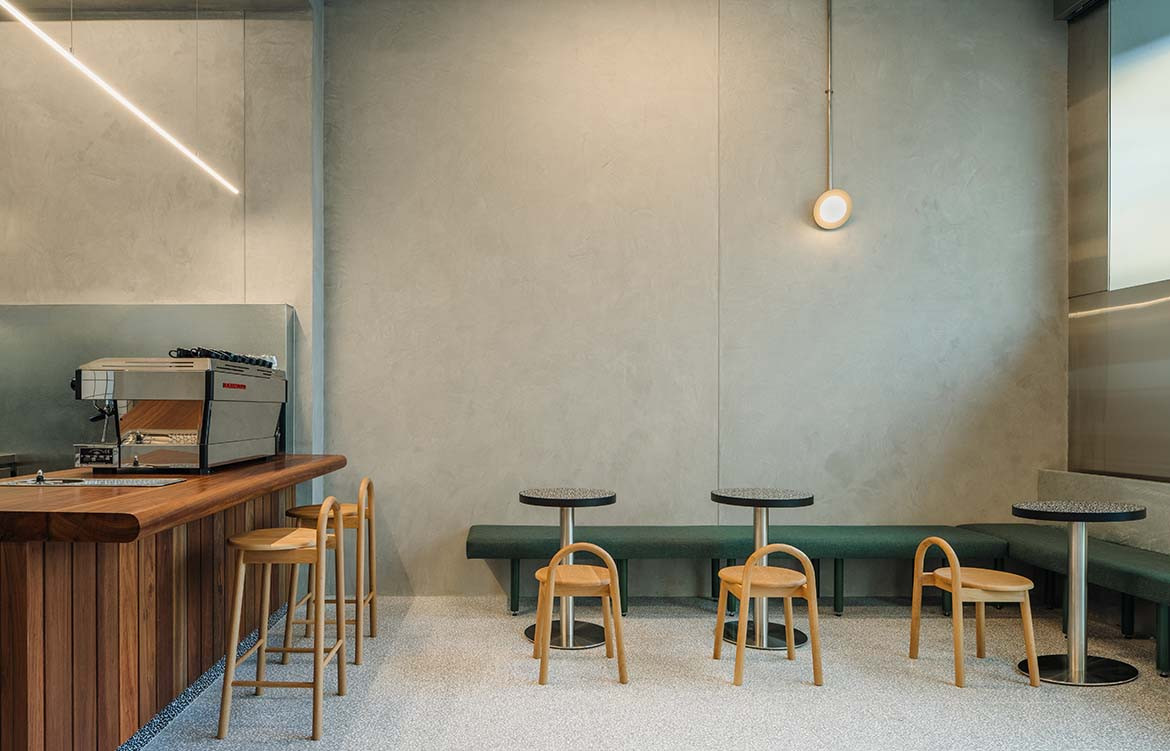
The recycled spotted gum timber used on the counter grounds the space and was a necessary inclusion, as Jona says, it needed “something natural to offset all the concrete”. Finding just the right pieces and thicknesses of timber was a challenge but one which Matiya and his team relished.
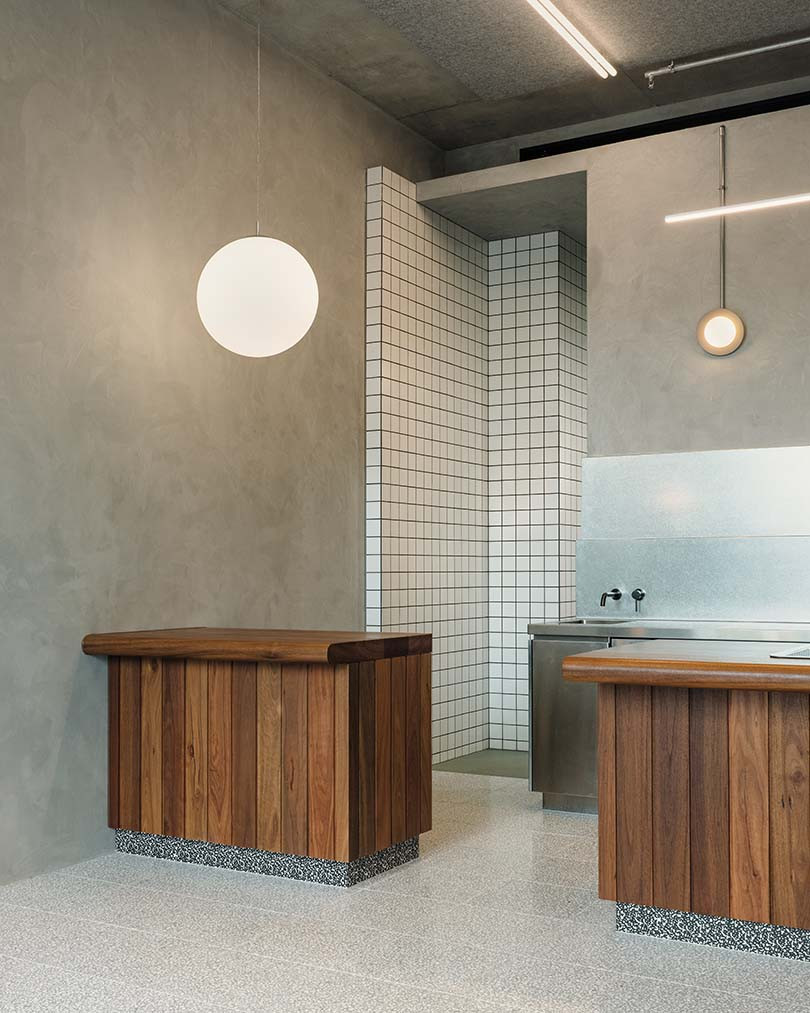
Playing on light and texture, Midi is a small project with a design that speaks just loudly enough, exuding lots of details without overwhelming the senses. It’s unpretentious, just like the service and food offering.
Reflecting on the process, Matiya shares that they were, “Some of the best clients and I’ve come to realise how important the right clients are, they make the process fun and enjoyable”.
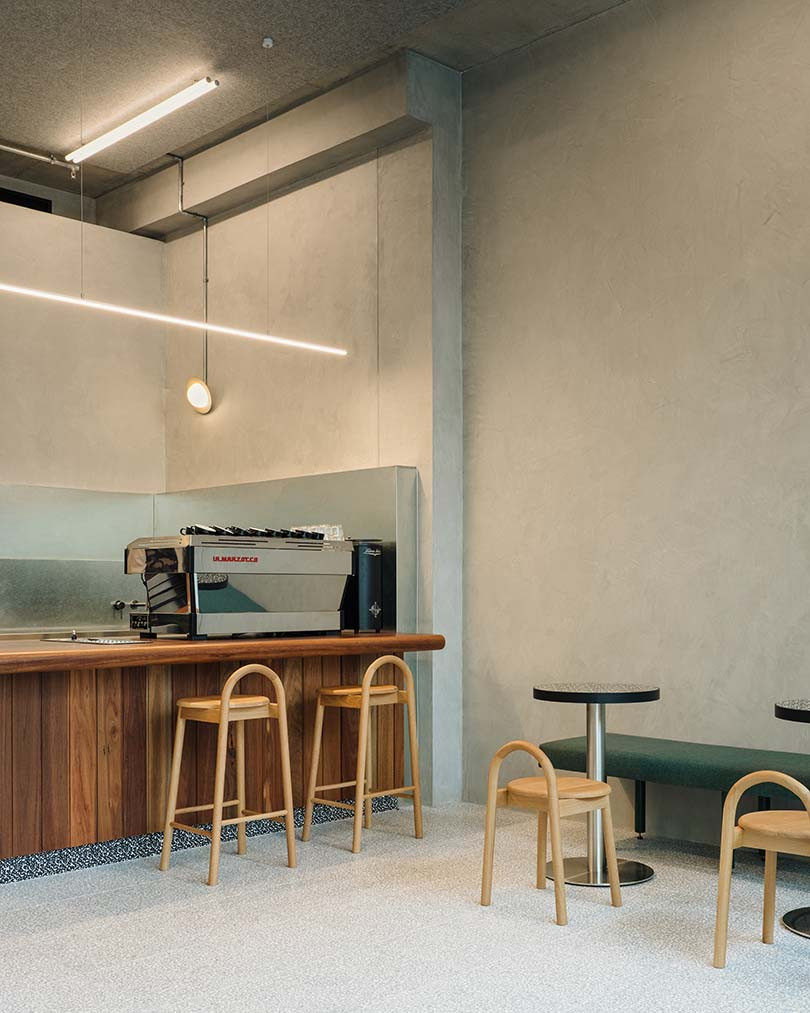
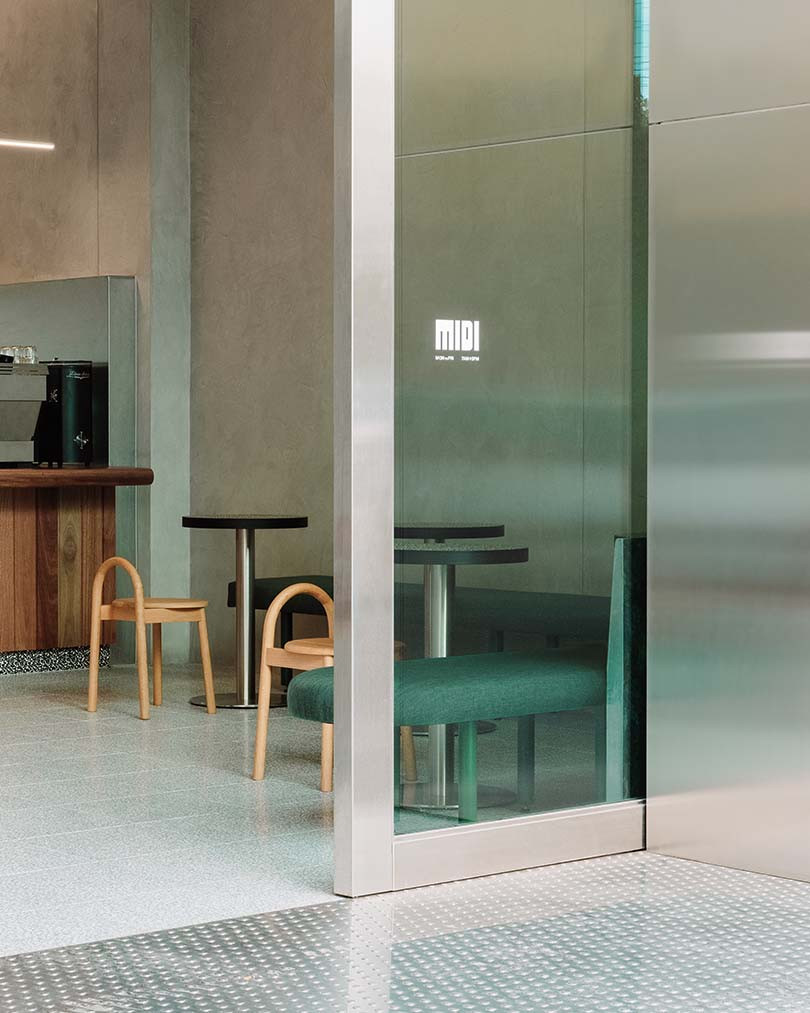
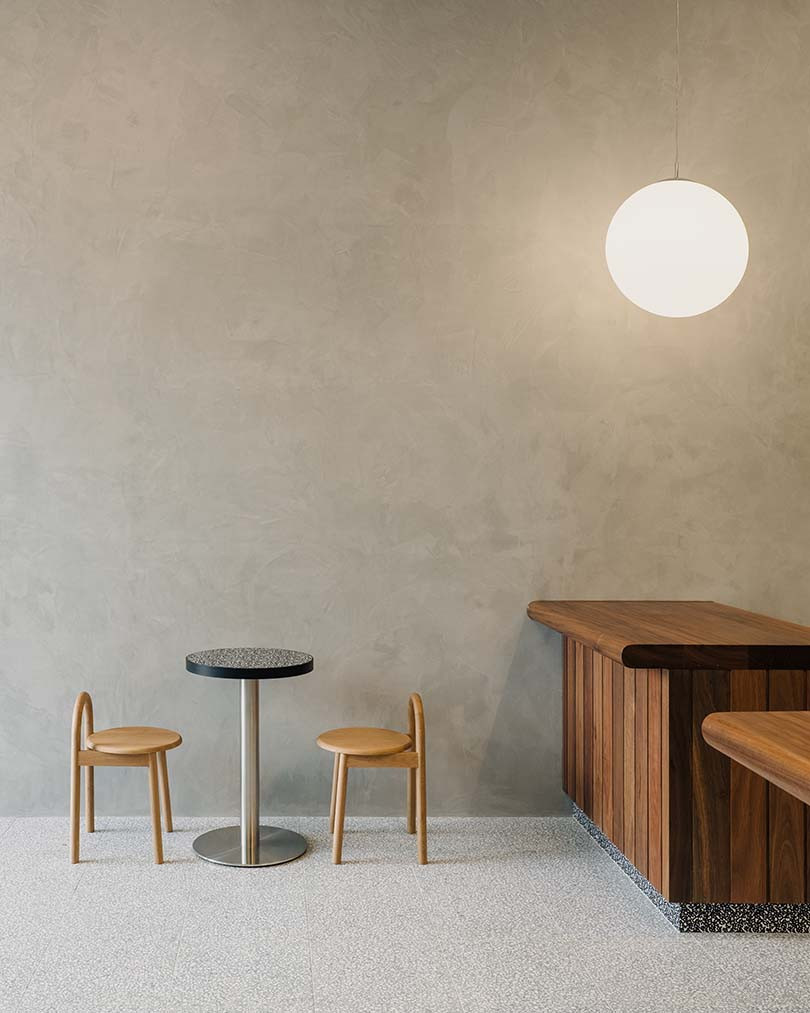
Midi has reopened and is serving takeaway coffee and food in Richmond.
Project Details
Interior design – Sans-Arc Studio
Builder – Frameworks
Photography – Dan Preston

