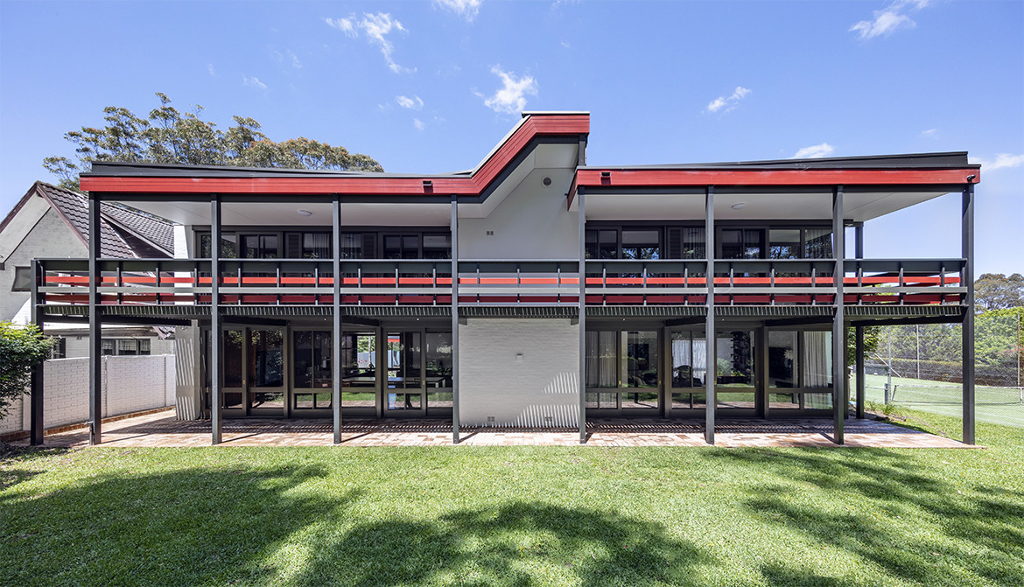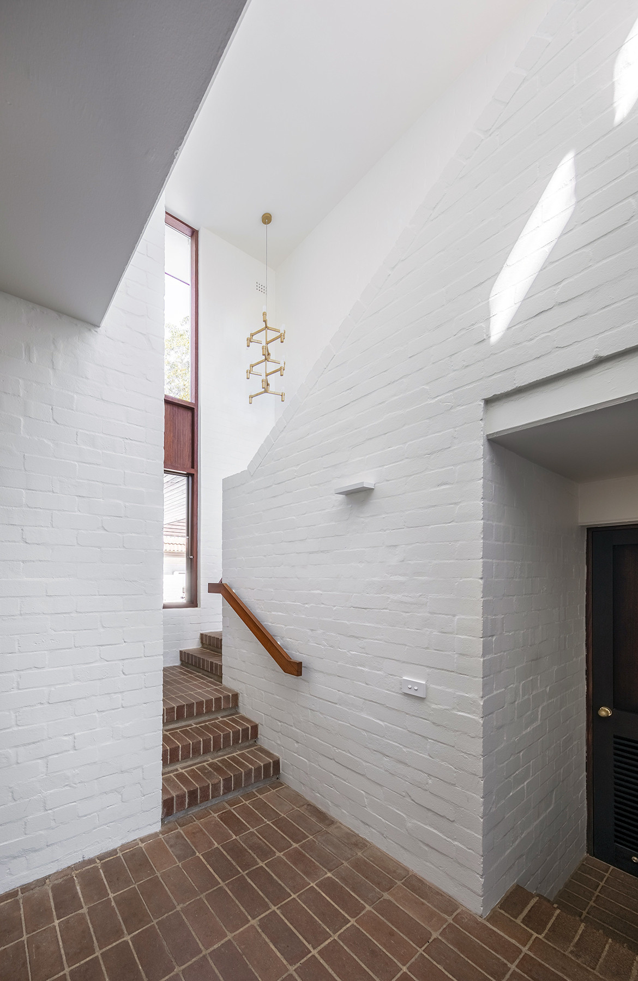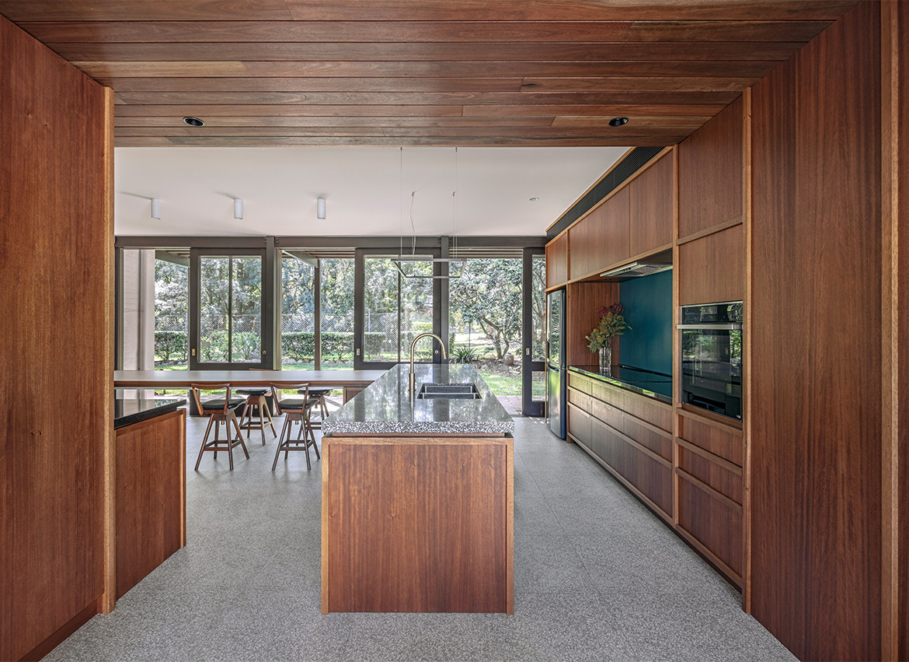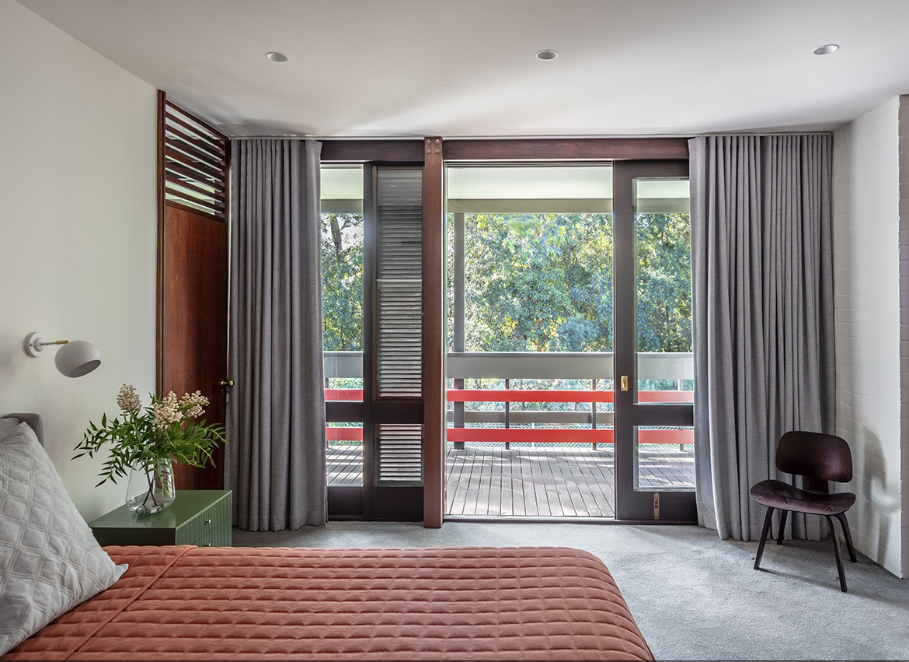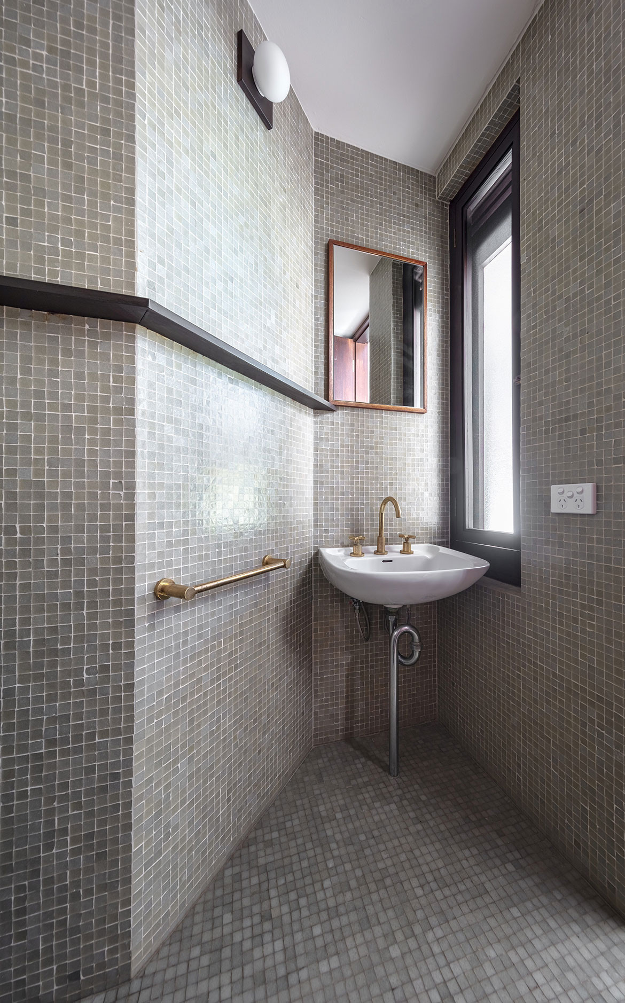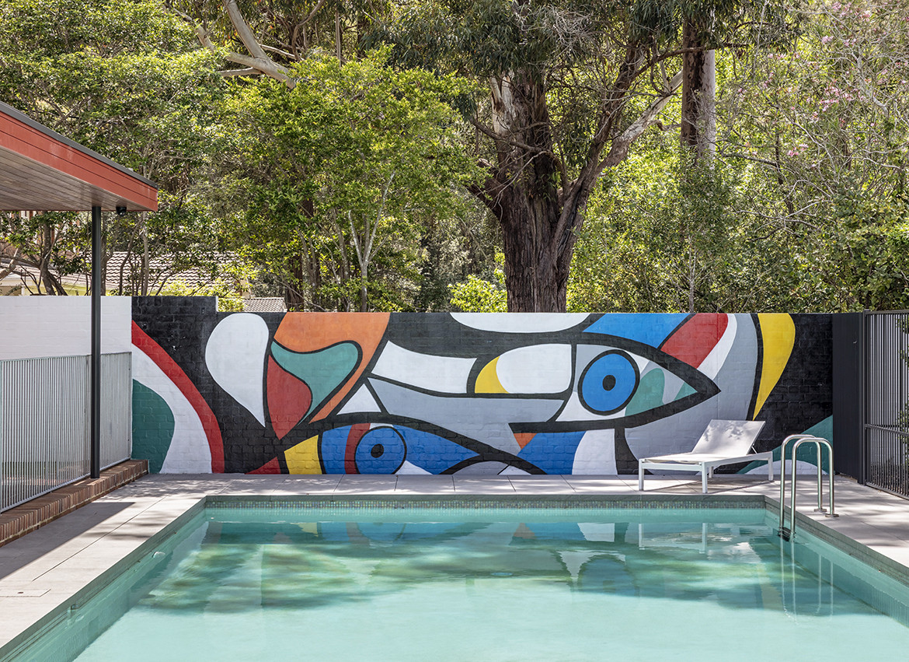The owners of this home in Sydney’s Pymble bought the house in 2013 having previously renovated a house around the corner. Not wanting to rush the redesign, they took time to really live in the home, taking note of its nuance and charm.
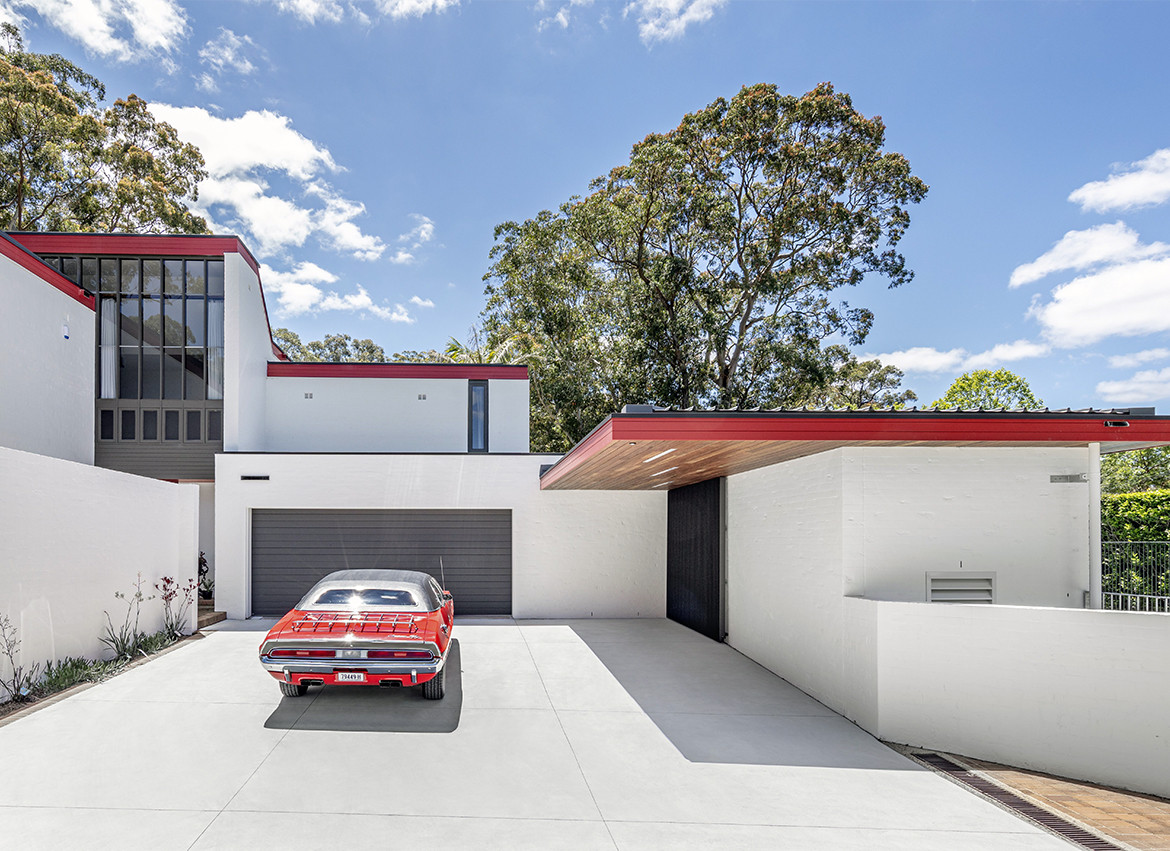
Designed in 1965 by Keith Cottier, the couple brought in the expertise of Belinda Edmunds from hungerford+edmunds, who had previously worked at Allen Jack + Cottier Architects.
“The brief was for a full restoration but with some planning interventions. The owner’s wanted to create a connection between the living and outdoor areas, create entertaining areas around the pool, upgrade the kitchen and bathrooms, and improve the arrival sequence and the entry lobby. The alterations were carefully conceived to work with the existing home,” shares Belinda.
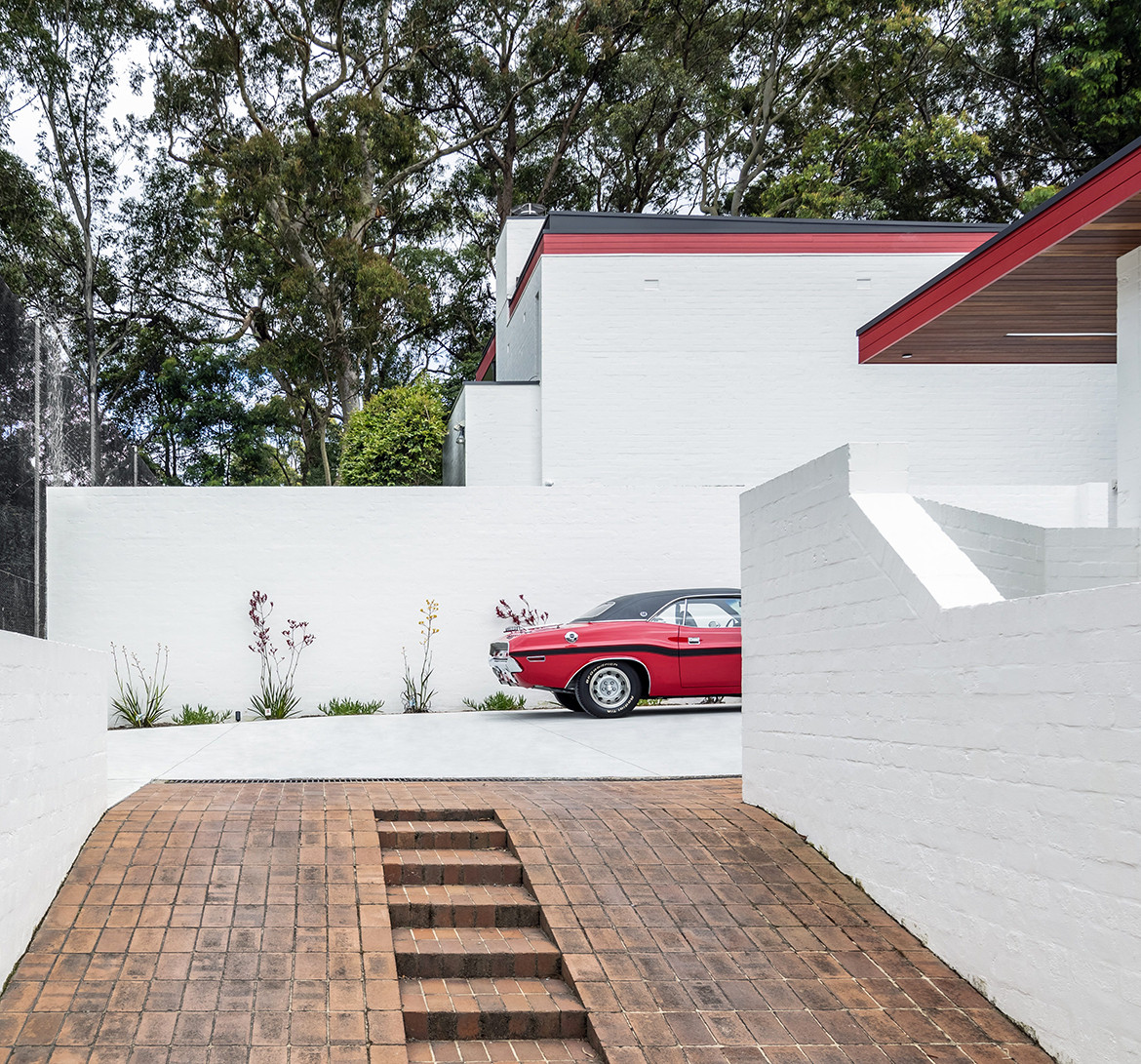
The redesign now allows the couple to cook and entertain, with views directly out to the pool, which wasn’t possible before.
Adaptations to spatial planning come through in many other ways too, Belinda says, “The kitchen was expanded into space that was previously a separate laundry and garden storage room, which now forms a large eat-in kitchen with new glazed doors to the western courtyard.”
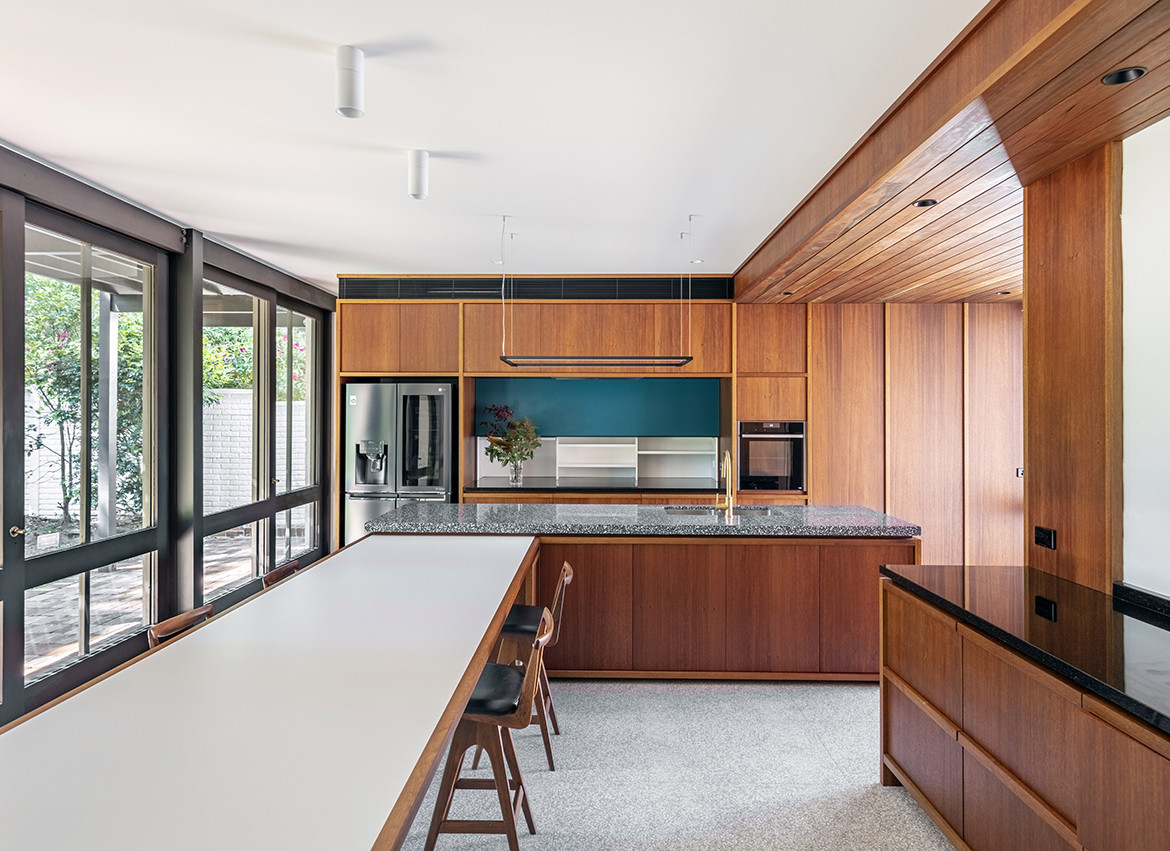
Material selections from the carpet to the veneer were made with a nod to the original, while still ensuring they would be modern and durable. The finishes are robust and the same inside and out – painted brick walls, brick paving to frame areas of tiles and terrazzo, while a spotted gum lines the soffit of the porte-cochere. Spotted gum has also been introduced to the cabinetry, with solid timber finger pull details. “The new work is distinct, but the cues are subtle,” shares Belinda.
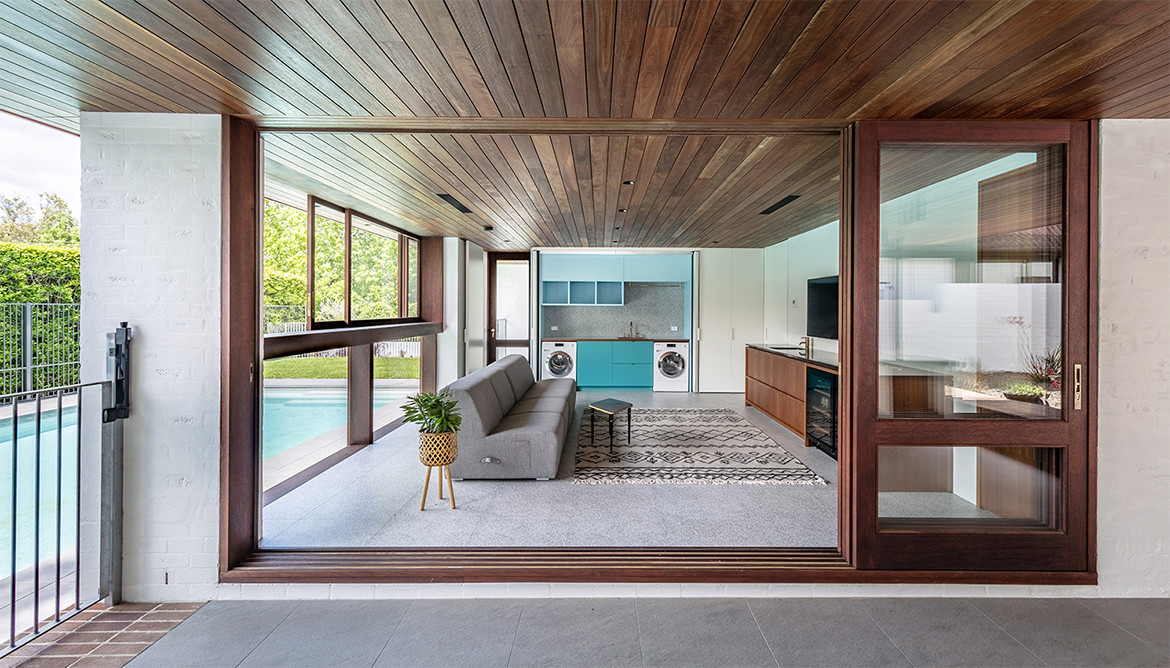
Doing such an extensive but detailed retrofit meant there was an opportunity to bring in sustainability features. The team took the opportunity to bring in thermal insulation and install solar panels. Belinda adds, “The new roof houses 25 solar panels with a 10kW system. We also added seals to the original timber glazed doors and windows to reduce leakage, upgraded lighting for better energy efficiency (and ambience); and an energy-efficient heat pump improves water efficiency and the hot water service.”
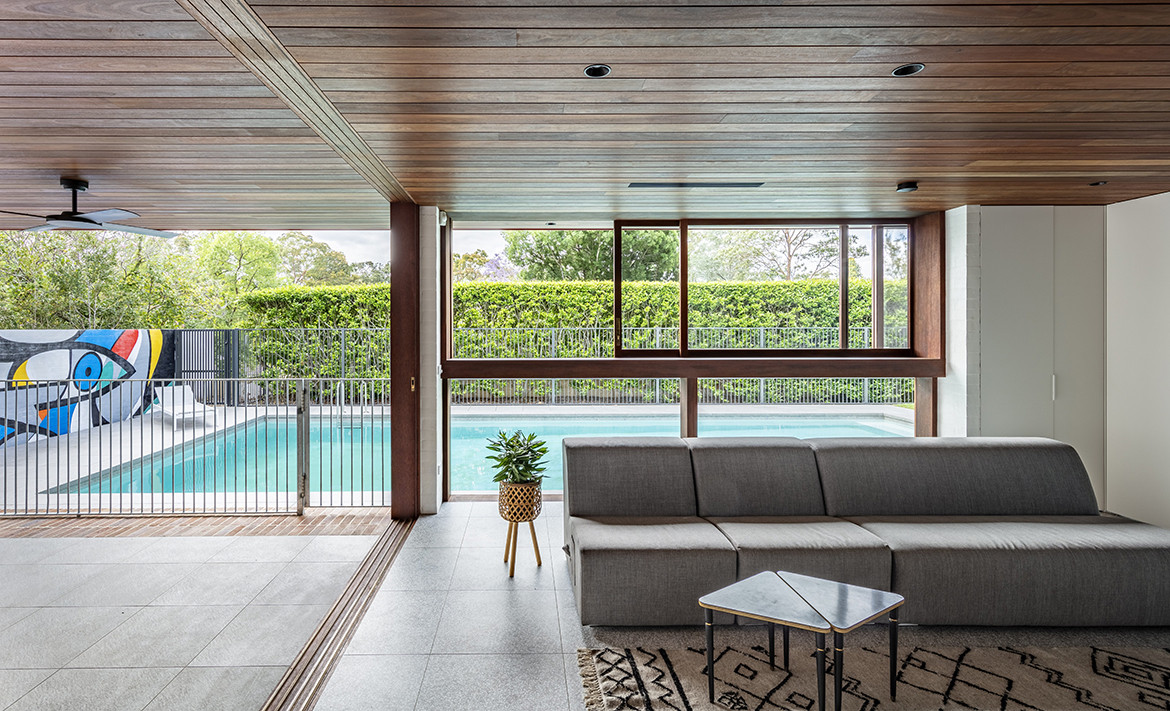
Part of what made the project a success is the close collaboration with the builder, Mat Wilks of Ballast Point Design and Build, who says, “The best part of this project was the way all three parties – client, architect and builder – worked together. We provided space for each other to be involved, and everyone’s view was respected. The job involved close integration between all three parties and a mutual understanding of the existing building’s architecture and client’s needs, balanced with an understanding of the structural and building elements.”
hungerford+edmunds
hungerfordedmunds.com
Ballast Point
ballastpoint.com.au
Photography by Murray Fredericks
We think you might also like this home of architect John Wardle
