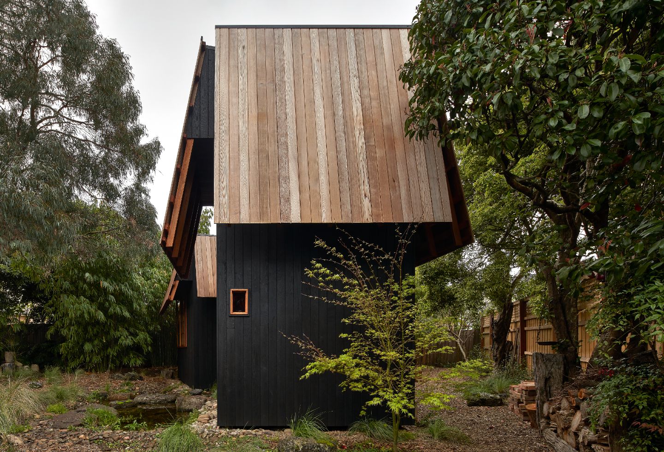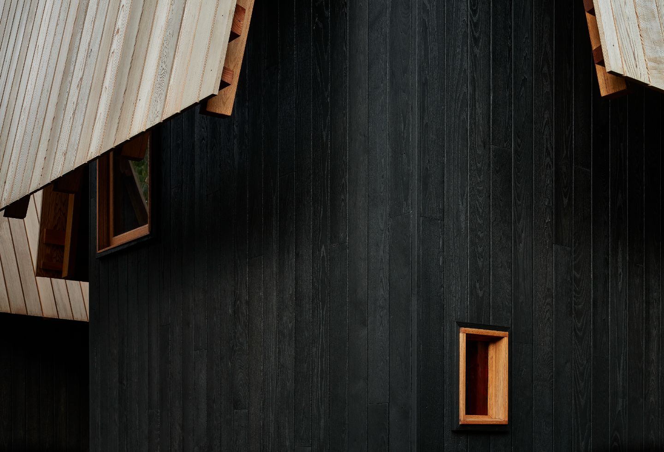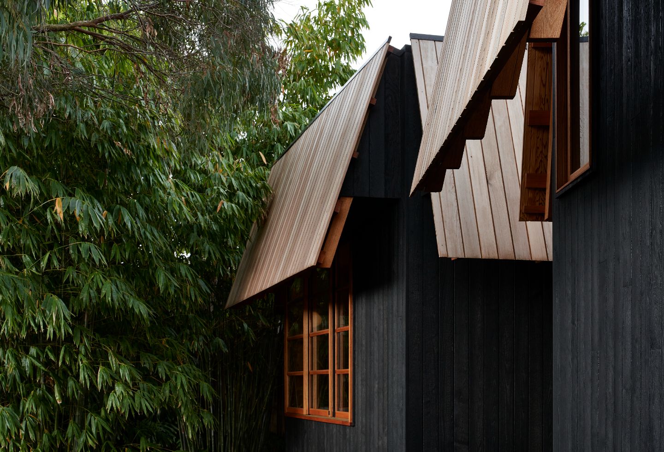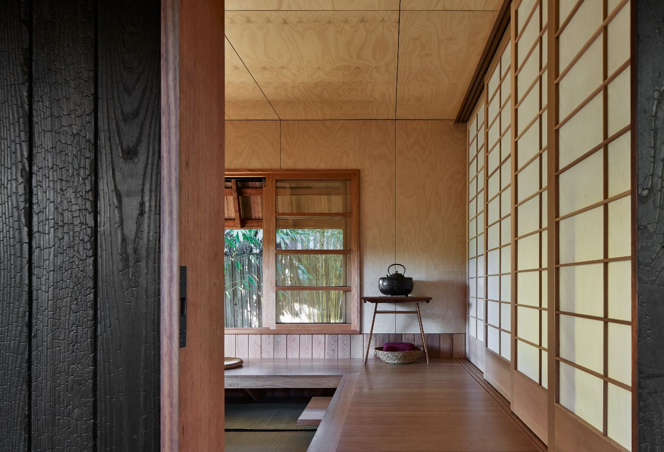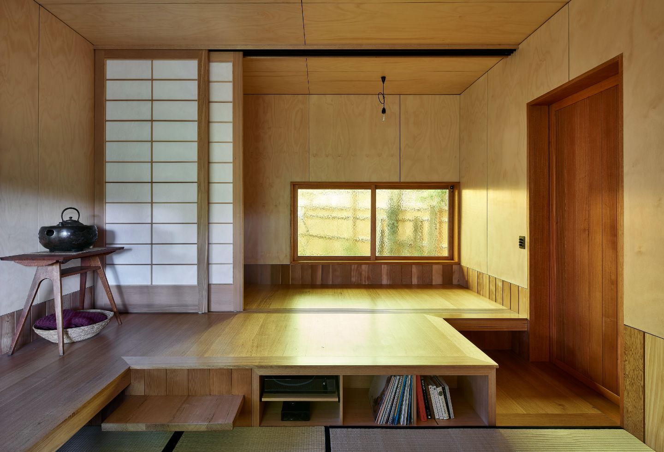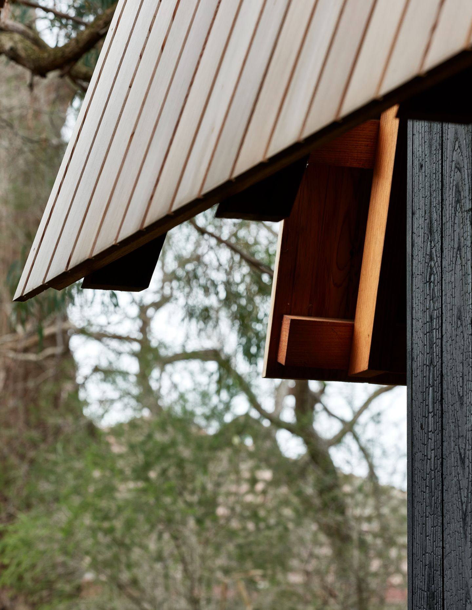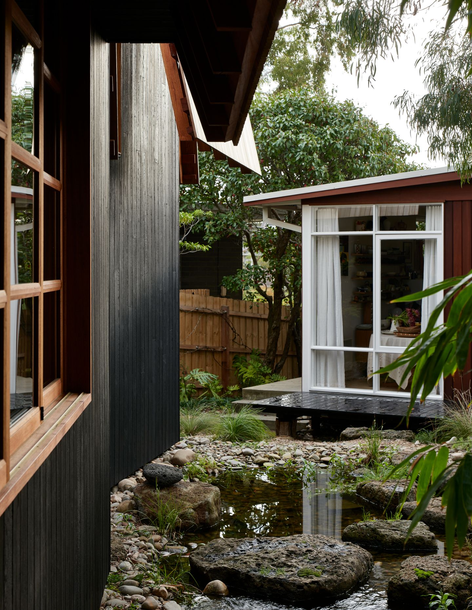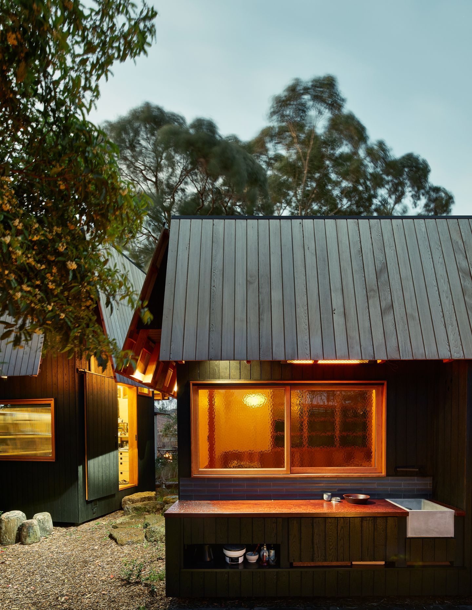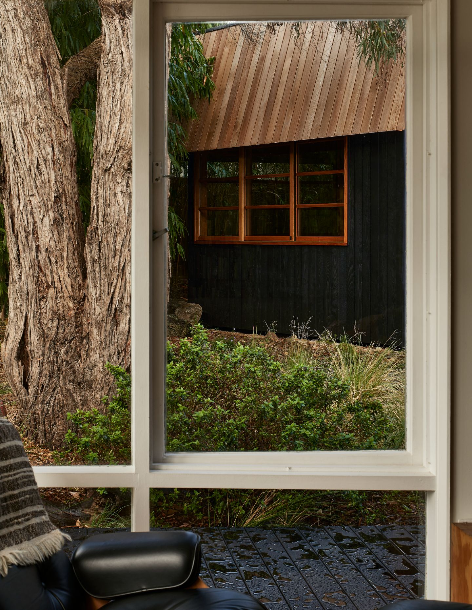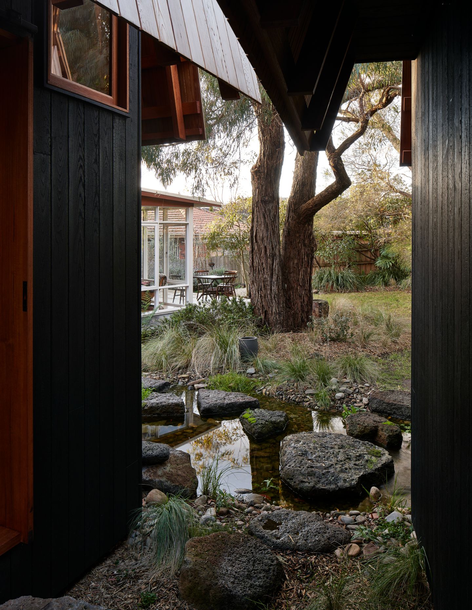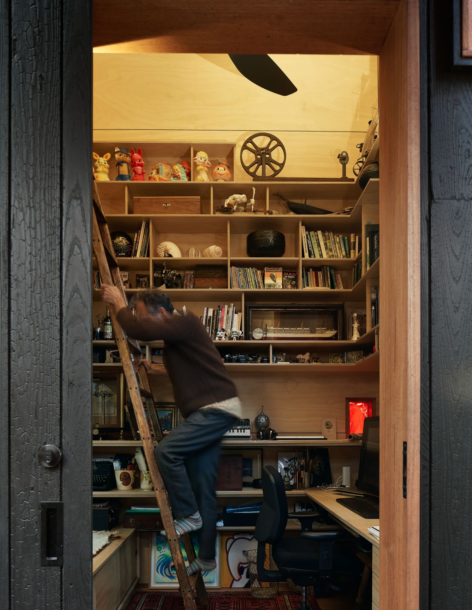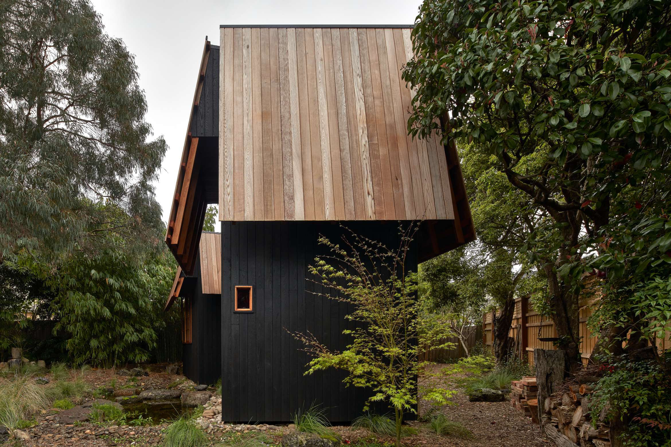The term Wabi-Sabi has become hackneyed in architecture. Vexingly, designers and stylists apply the term to their projects as an afterthought when other terminology – namely, minimalism – is more accurate. The trite usage has somewhat mystified and desensitised the significance of the movement – what Wabi-Sabi is not is an ephemeral trend applicable to spartan living, but rather a traditional Japanese principle of aesthetics concerned with the beauty in imperfection.
In this incongruous retreat, the MRTN-designed studios pay homage to the beauty found in transience and the marks it leaves behind. Indeed, the work has been shortlisted in the 2024 Winnings x Habitus House of the Year, despite its unorthodox positioning in relation to the stereotypical residential project. Buoyed by Japanese philosophy and Australian suburban modernism, the project intertwines the stories of its past and present custodians, espousing imperfection and an appreciation for natural materials that evolve with age.
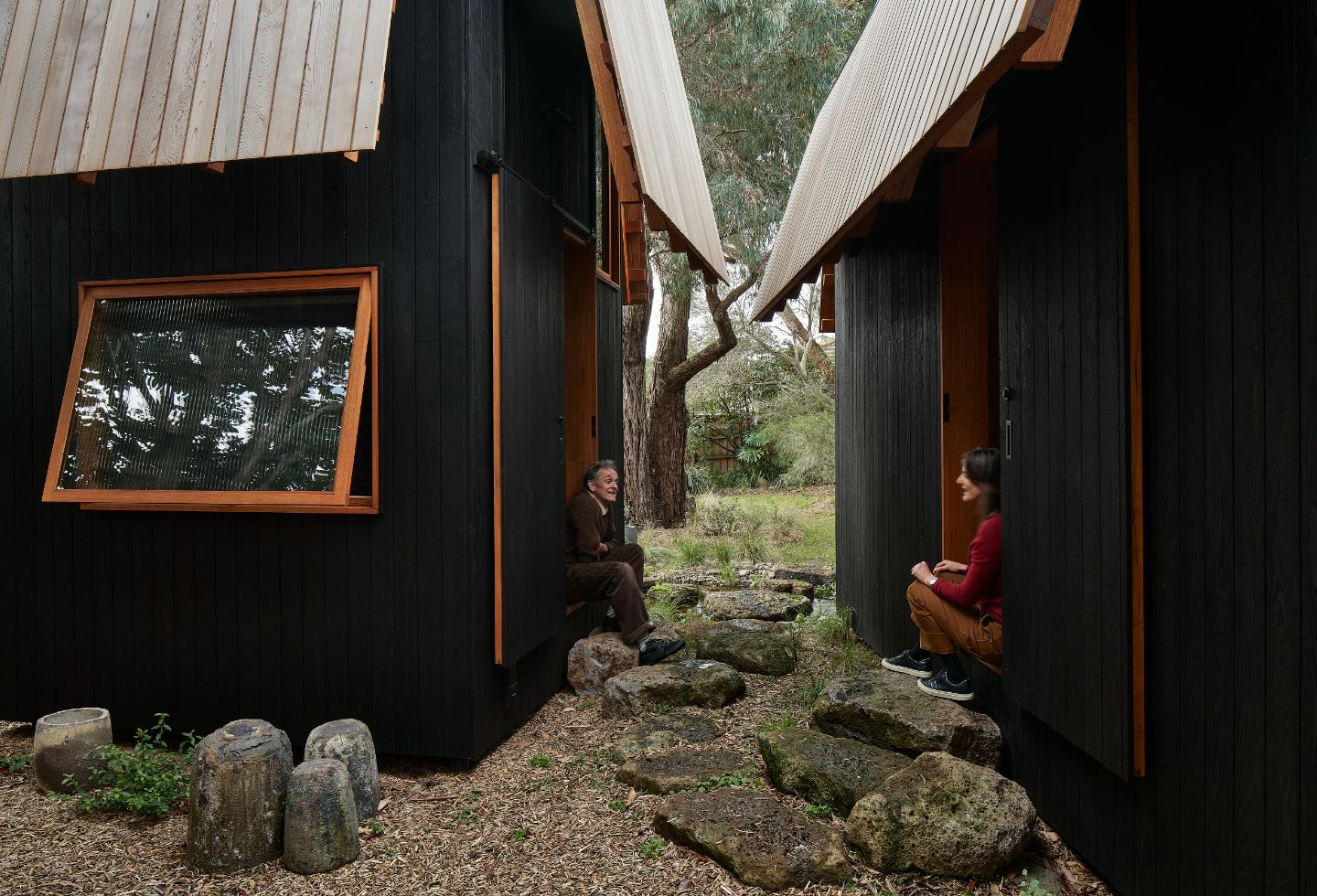
The original Californian-inspired home, built by the owners’ parents in 1964, was orientated on a triangular plot, a nod to the pioneering design ethos of Robin Boyd. Sequestered from the street by native trees reminiscent of Edna Walling’s landscape designs, the house forms a retreat of calm, distinct from its suburban counterparts. However, the current owners, having drawn inspiration from the rural landscapes of Japan, sought to add something more – an extension of the home’s narrative, expressed through two studios that share a unified language but serve contrasting purposes.
Each studio adheres to a language of simplicity and restraint. Lailani’s Studio – an empty room alive with the interplay of light and shadow, a space designed to be inhabited by the body and mind rather than things. The subtle shifts in purpose are governed by its occupants; a chair transforms it into a meditative corner, a yoga mat into a space for movement and a futon into a guest room. This is a space of being, where form follows feeling.
Related: Atelier Tao+C lines the walls of this studio apartment with bookshelves to create a cocoon
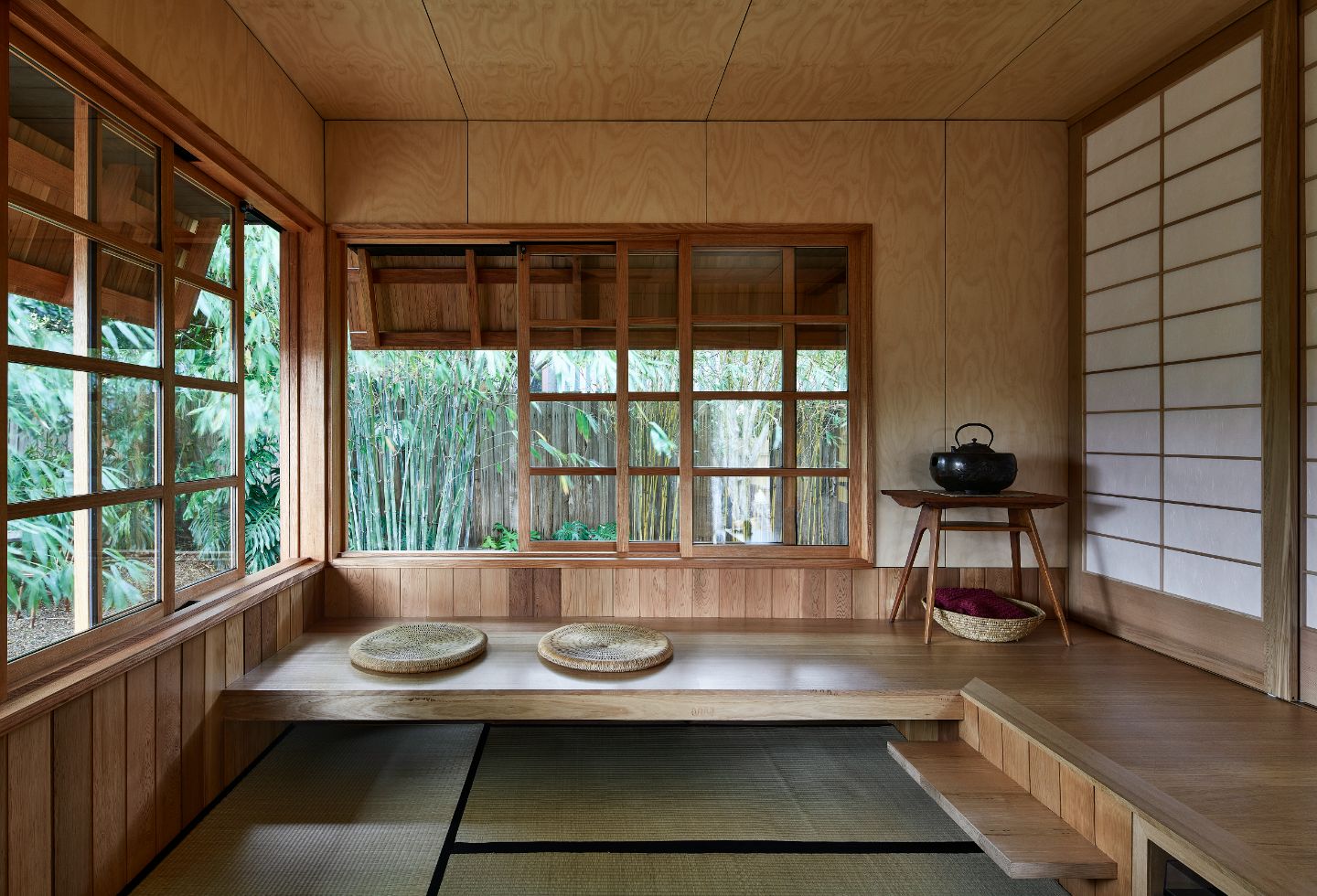
In contrast, Hugh’s Studio is an enclave of focus, designed for creation rather than contemplation. Its layout is configured to facilitate thought becoming action, where the natural light is harnessed with precision for working on a Wacom tablet or sketching with paper and ink. The design allows one to recede into the solitude required for deep creative work while maintaining a visual connection to the surrounding garden, offering just the right balance between isolation and inspiration.
Various materials give form to and lacquer the walls of the studios, curated to mirror a connection to the Californian roots and the owners’ affinity for Japanese dexterity. Shou Sugi Ban (a traditional Japanese wood preservation technique) sourced from a Western Australian maker, pre-oiled cedar and burnt ash cladding echo the texture and tone of traditional Japanese cedar, providing the structures with a tactile quality that will only improve with time.
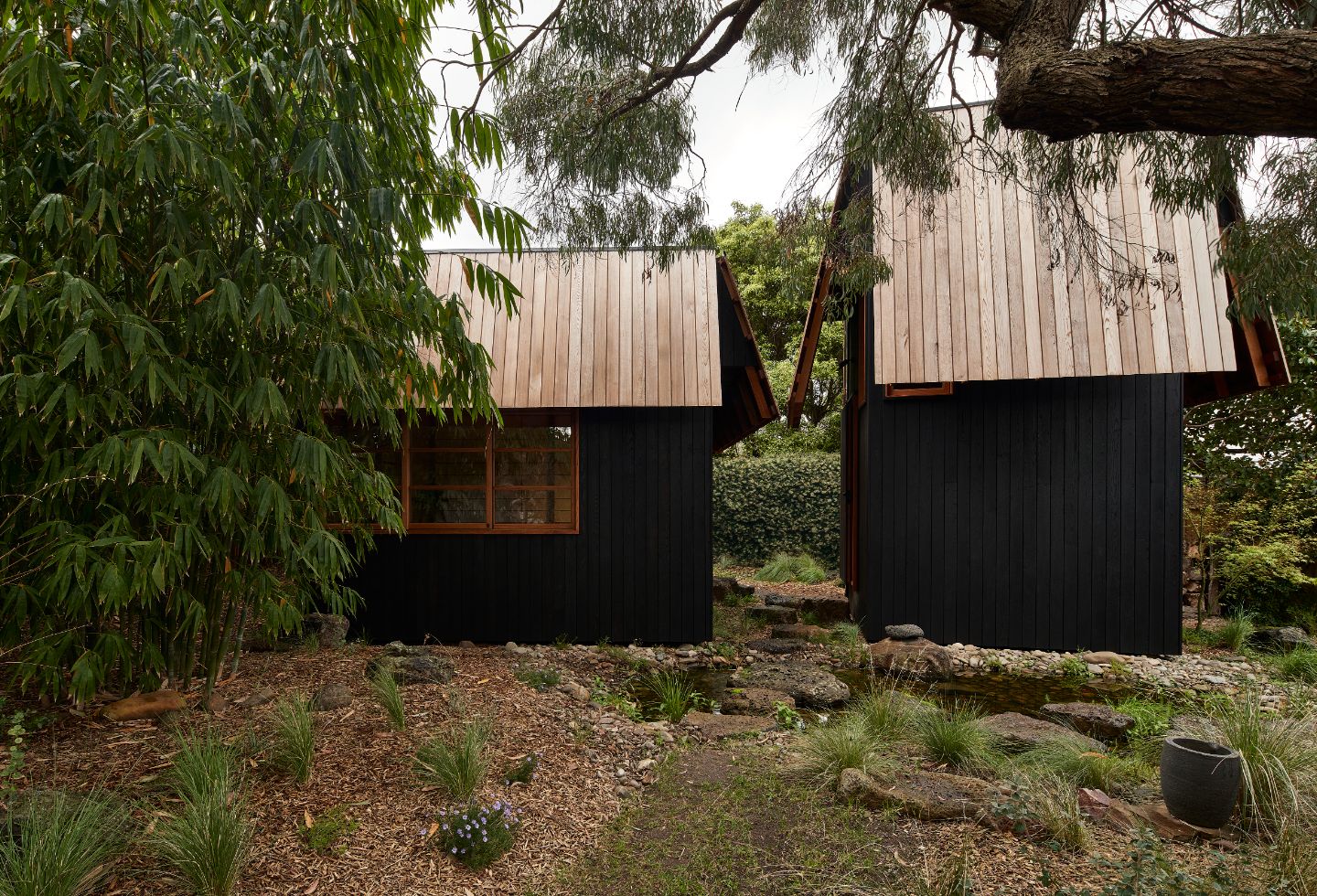
Meanwhile, the carpentry – handled by a single craftsman – demanded precision and an appreciation for the complex dance between materials and form. Although set sharply against the landscaping the studios, and though separate from the main house, they seem to melt into the landscape. Undertaken by Sam Cox, the landscape design emphasises rocks and water, subtly unifying the spaces and allowing the buildings to sit calmly within their surrounding context.
This is a place that speaks to the quiet rhythm of time, where the Wabi-Sabi aesthetic invites contemplation of the beauty in the unfinished and the imperfect. The studios, like the lives lived within them, will continue to evolve, vacillating with time and embracing the imperfect beauty.
