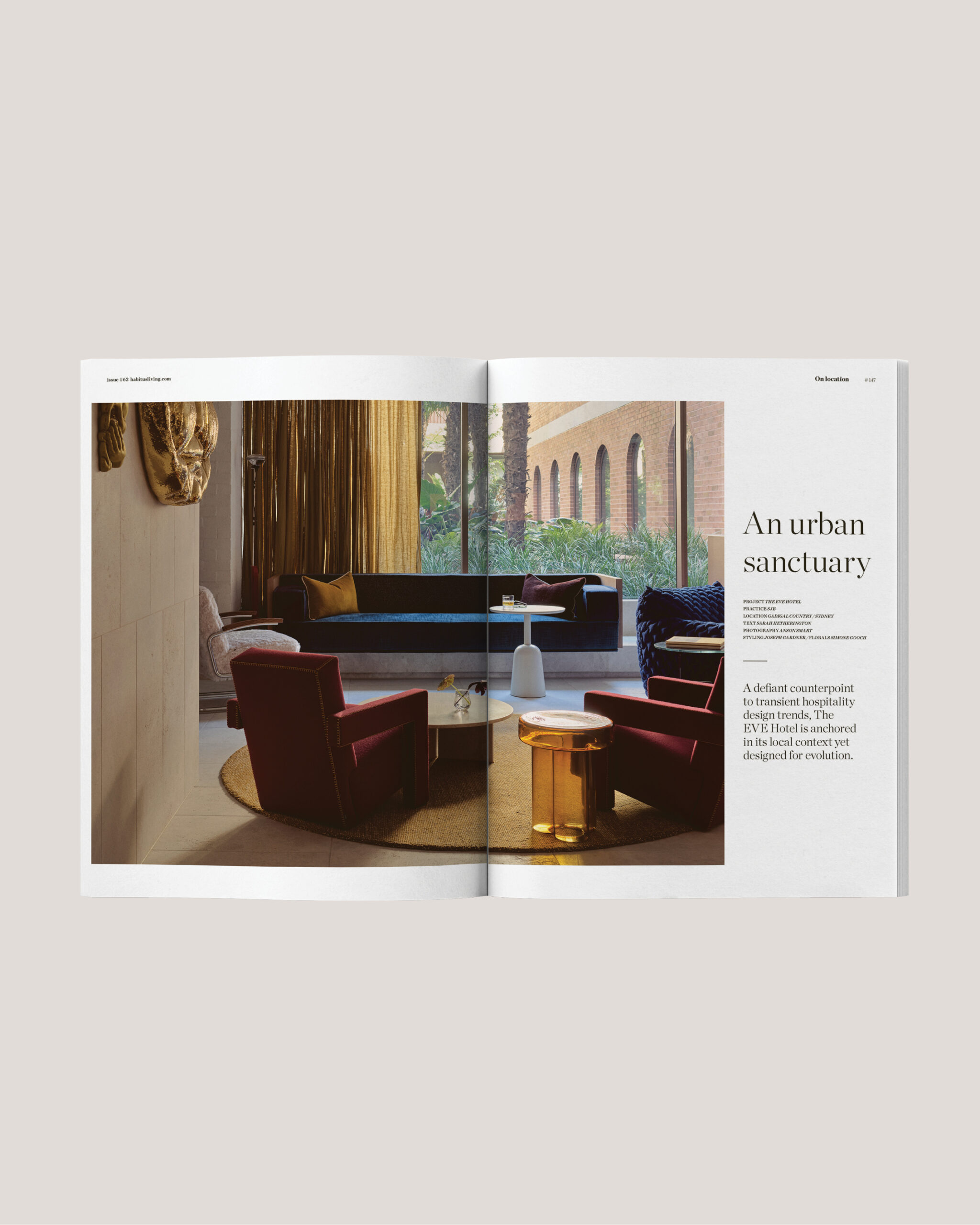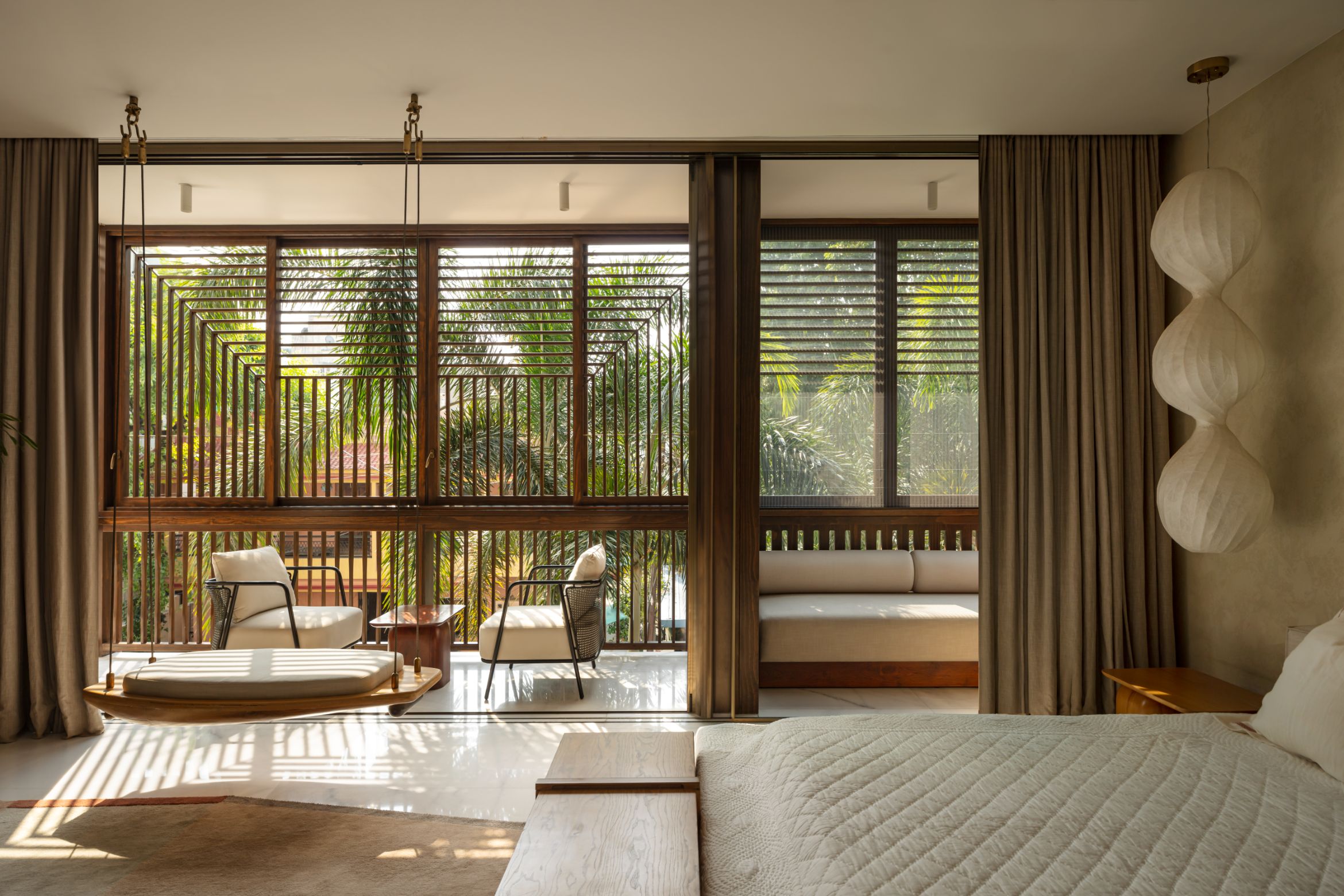SJK Architects has designed a large residence in Nagpur, in the state of Maharashtra, India, that provides all the comforts of home while fostering connection for a family spanning four generations.
As a multi-generational home, The Light House is unique in both form and function. Covering 1,858 square metres, the home is grand and spans six storeys, yet it sits on a compact 38-by-23-metre site, making the most of the available volume.
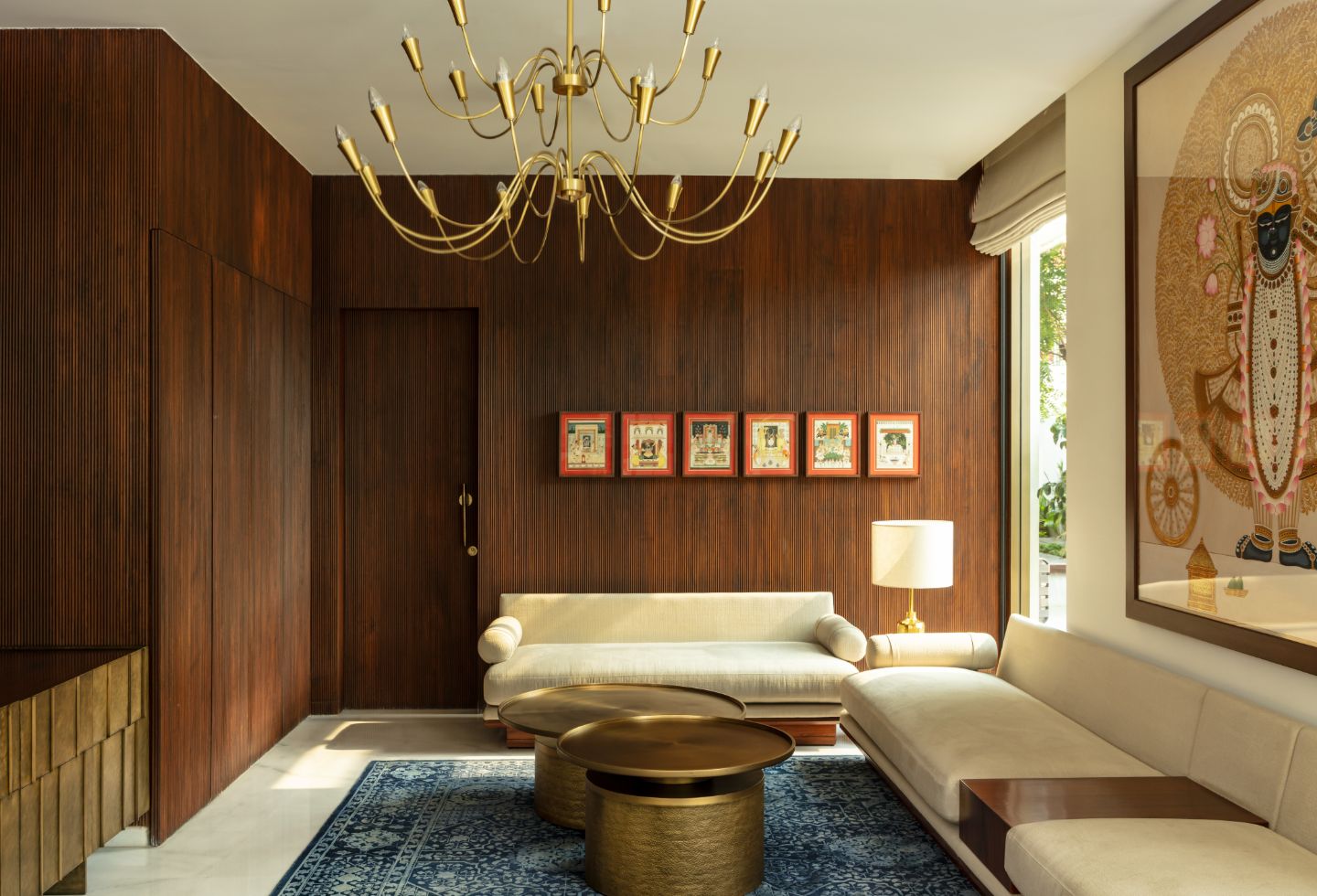
Adjacent to the client’s earlier residence, the brief to SJK Architects was to design a home that would provide all amenities and foster both private and public spaces where a grandmother, her two sons and their wives and three grandchildren could live together with respect and connectivity.
The SJK Architects’ design team – comprising Shimul Javeri Kadri, Aishali Mangalvedhekar, Roshni Kshirsagar, Nikita Shahdadpuri and Vaishali Panchal – collaborated with the client on the project that is sensitive to place, reflects tradition, addresses climate and is a contemporary gem.
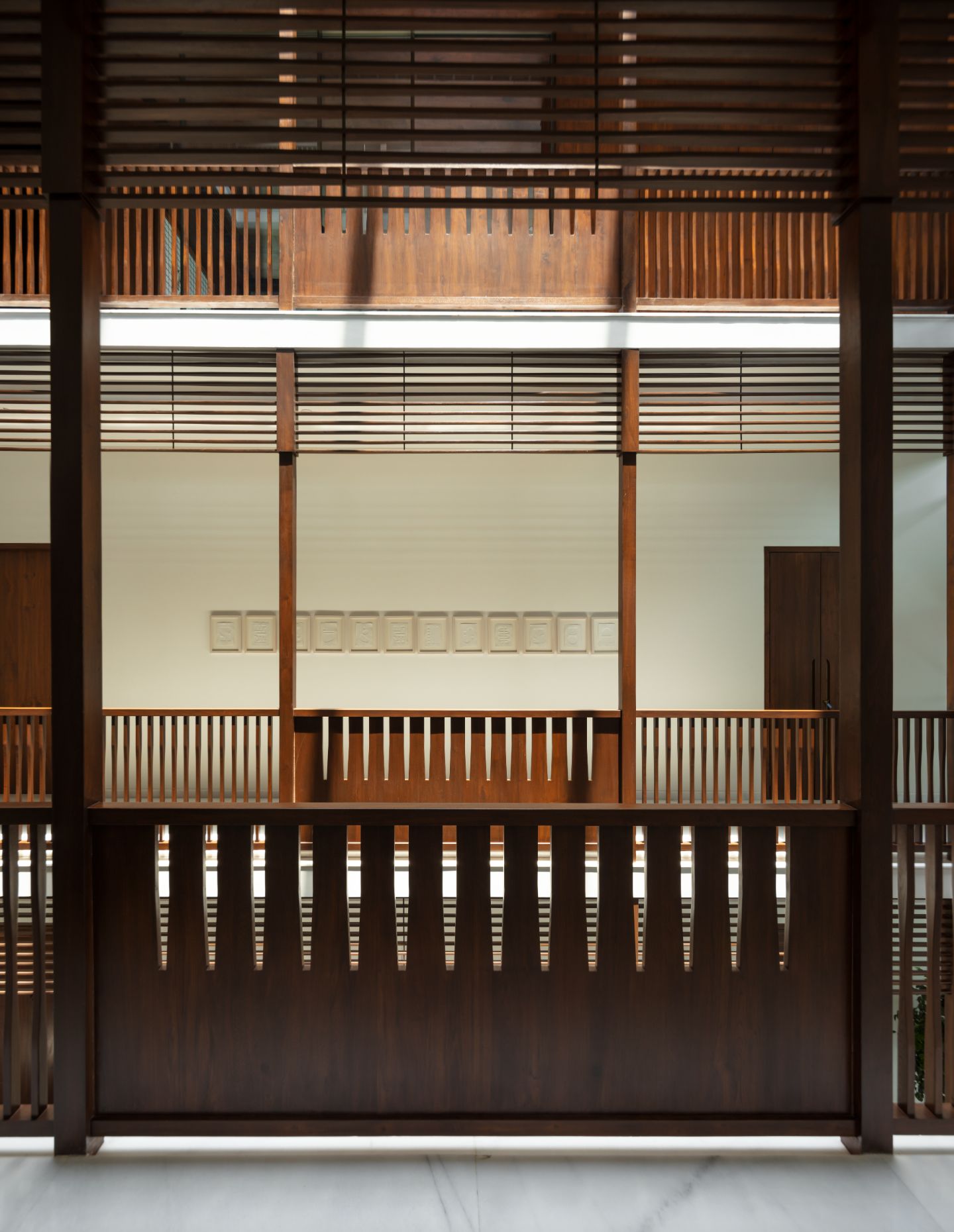
The clients from north India wished to include in the design aspects of familiar architecture from their region for their havelis (large residences with communal courtyards or chowks) that feature projecting balconies called jharokhas and intricate brick or stone lattice screens referred to as jaalis. Incorporating these ideas into the design along with the timber-based wada residential architecture, more predominant in Maharashtra, served as inspiration for the new house.
As the climate in Nagpur is harsh, with temperatures that often soar above 40 degrees Celsius in summer, it was important to consider both old and new ideas of design to help temper the weather. The contemporary jaali façade shields against the heat while allowing diffused natural light to cast light and shadow patterns across the interiors.
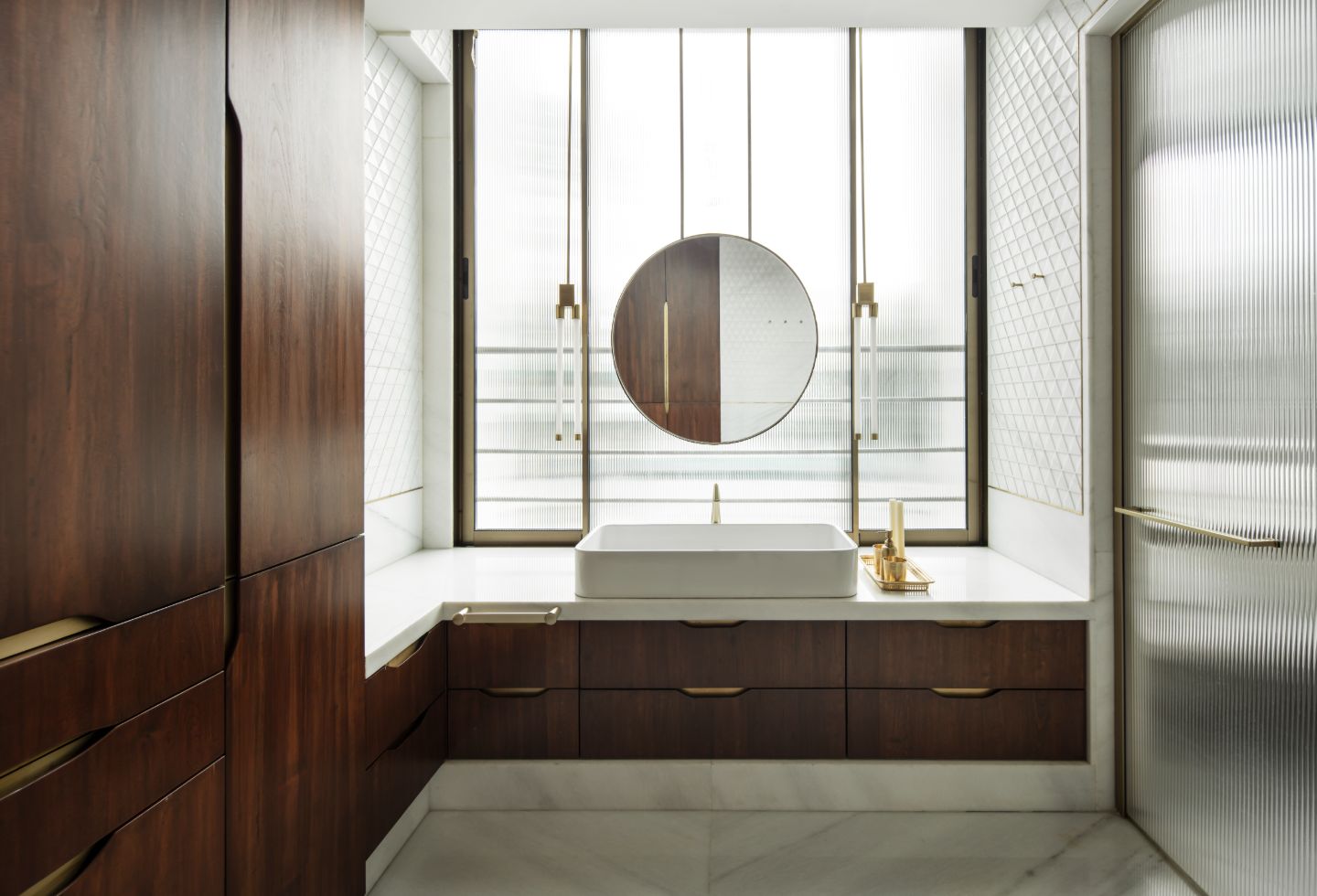
There is also a private nature-connected sanctuary at each level and a two and a half metre wide central atrium topped with a skylight that reinterprets the concept of courtyards.
As a six-storey home, it is the atrium that draws the light to the lowermost areas of the interior and the family’s informal living space. It forms the social heart of the residence and facilitates connection across all levels. Private areas such bedrooms are positioned along the tree-lined site periphery and accessed via semi-private corridors around the atrium that become mini-galleries with curated art within carved niches.
Each generation enjoys its own space on the first four levels with the fifth floor designated as the guest entertainment zone with expansive living and dining areas. On the uppermost or sixth level are the spa, jacuzzi and gym within a fully glazed structure capped by a hipped roof. A deck and garden surround the structure and present as a retreat for family and friends.
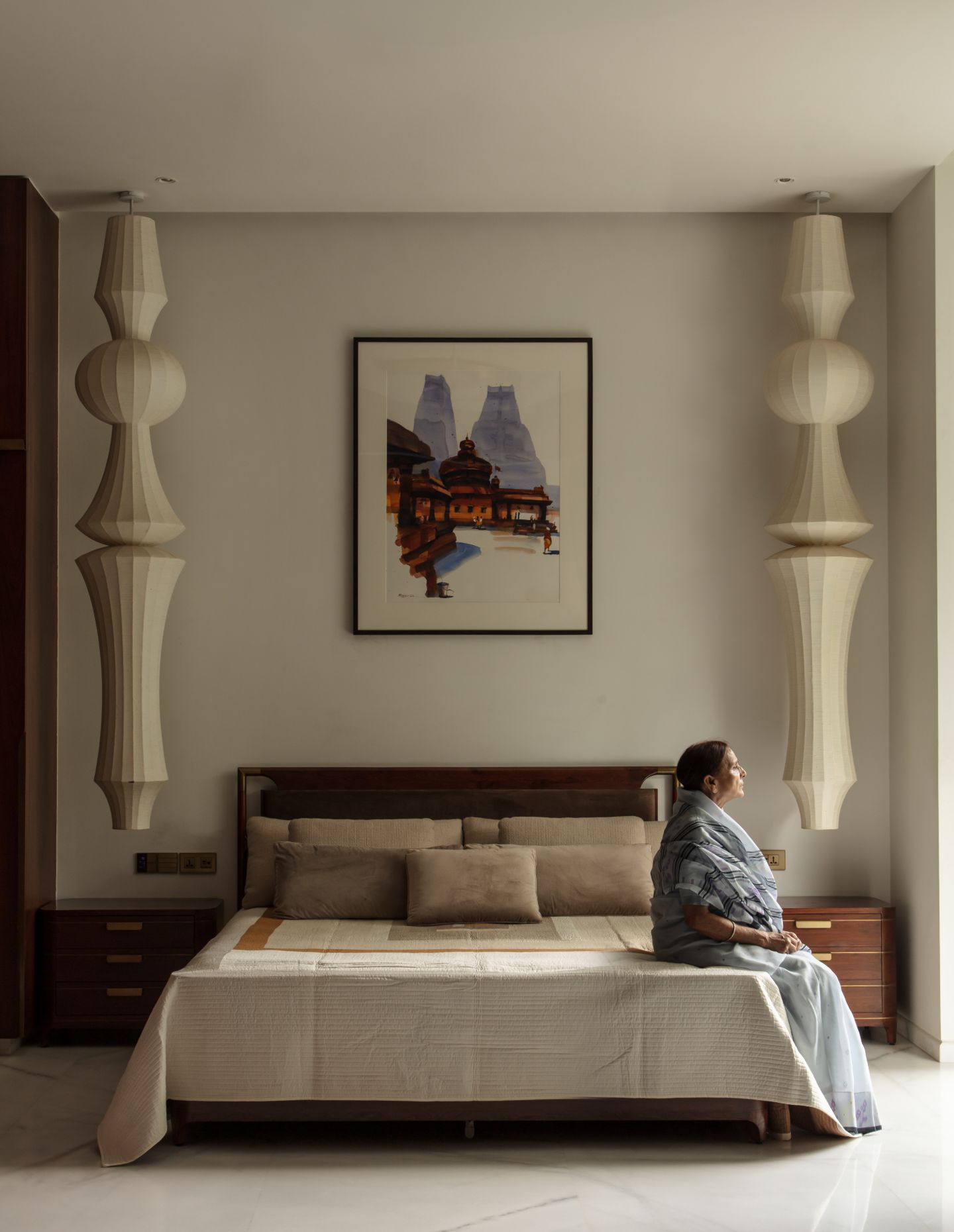
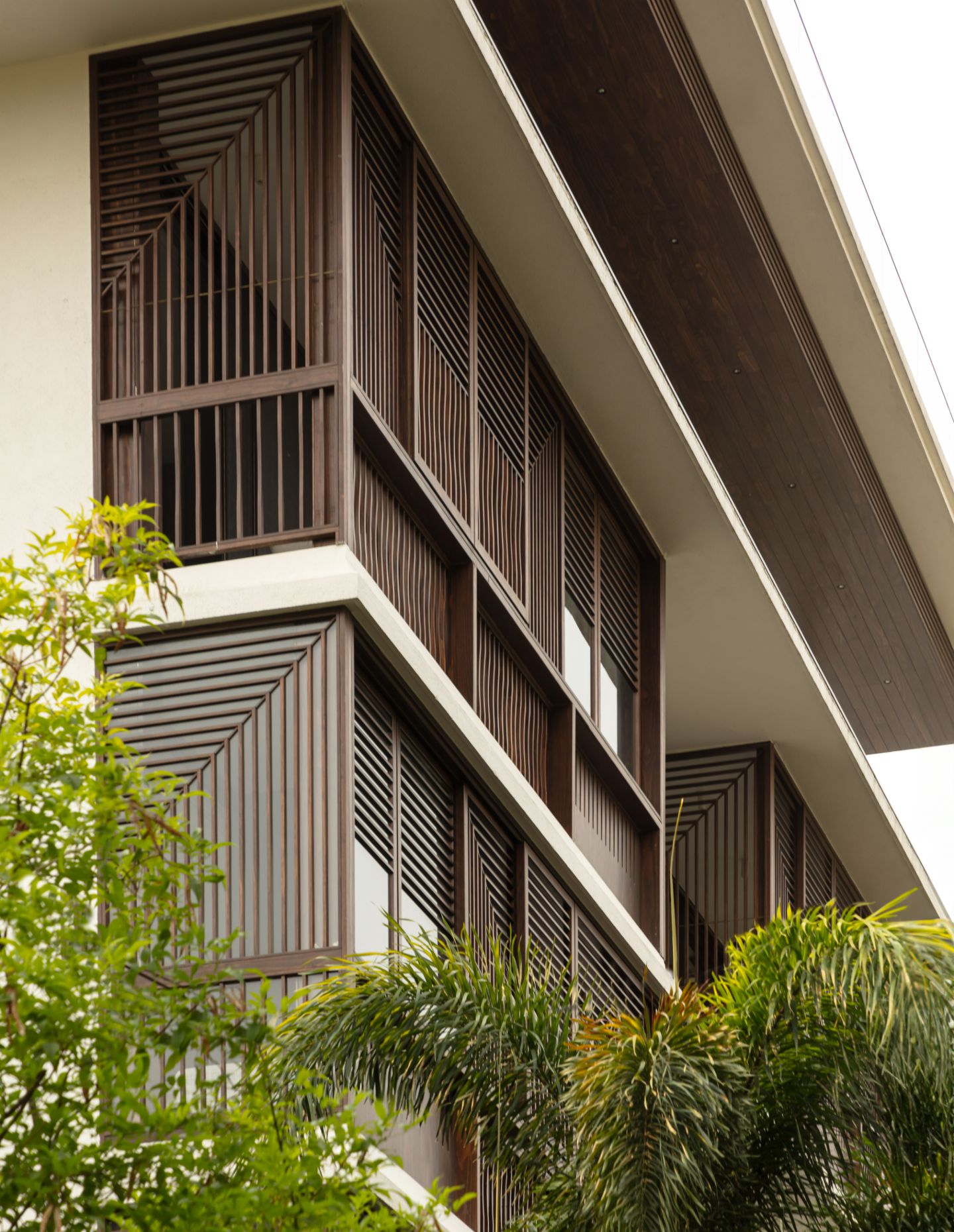
The grandmother’s suite and main kitchen are located on the ground level with direct access to the outside, while the three upper levels are dedicated to the older and younger son’s families and the grandson and his future family.
Each level comprises two main bedrooms, walk-in robes and en suites with a guest bedroom, formal living area, pantry and a shared family terrace. The two and a half metre deep balconies serve as a heat and rain buffer and one third of the balcony area is customised into jharokhas (windows) positioned differently across levels, creating a dynamic facade. This outermost layer of protruding jharokhas and balconies is veiled in operable timber lattices, offering privacy in the surrounding dense neighbourhood.
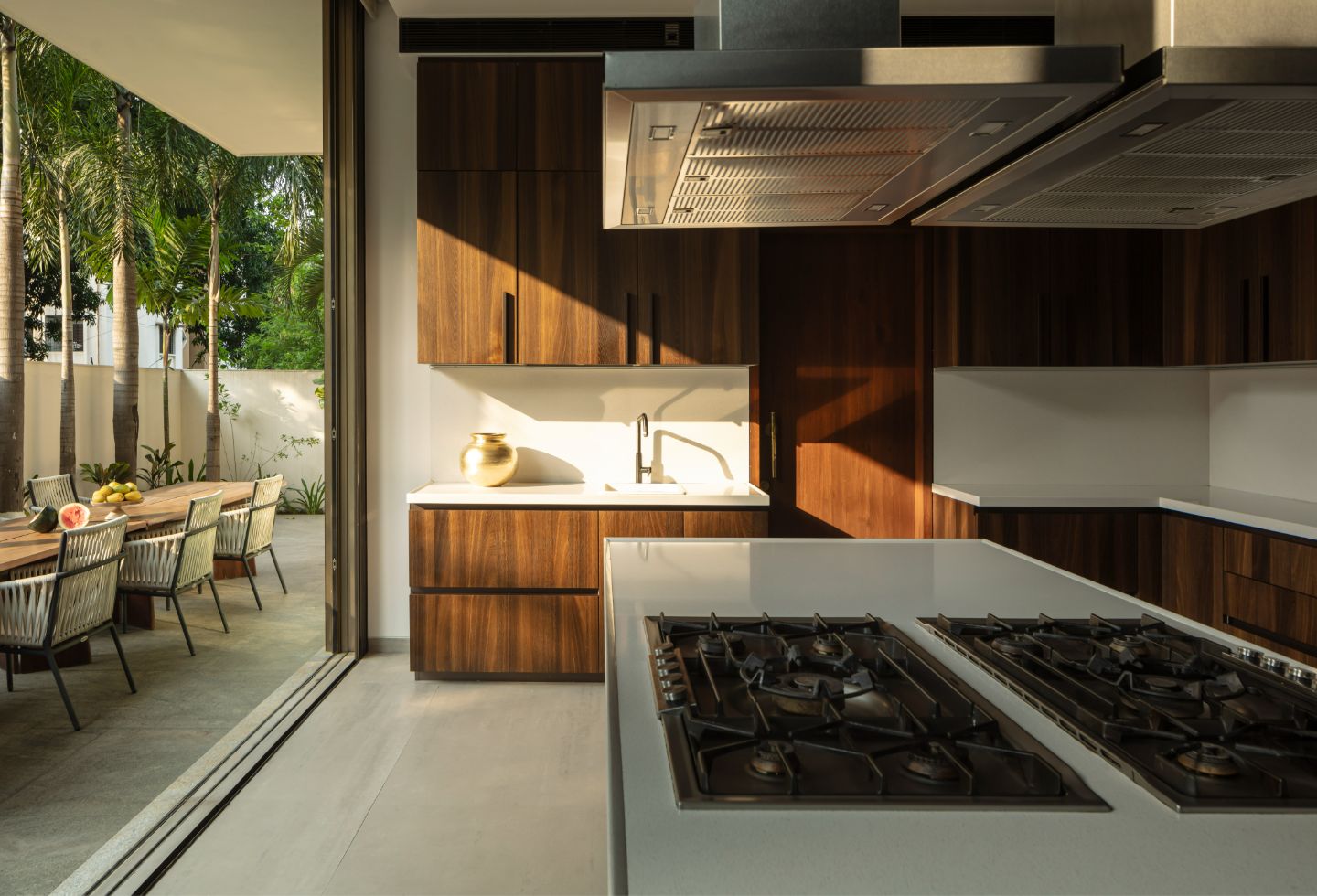
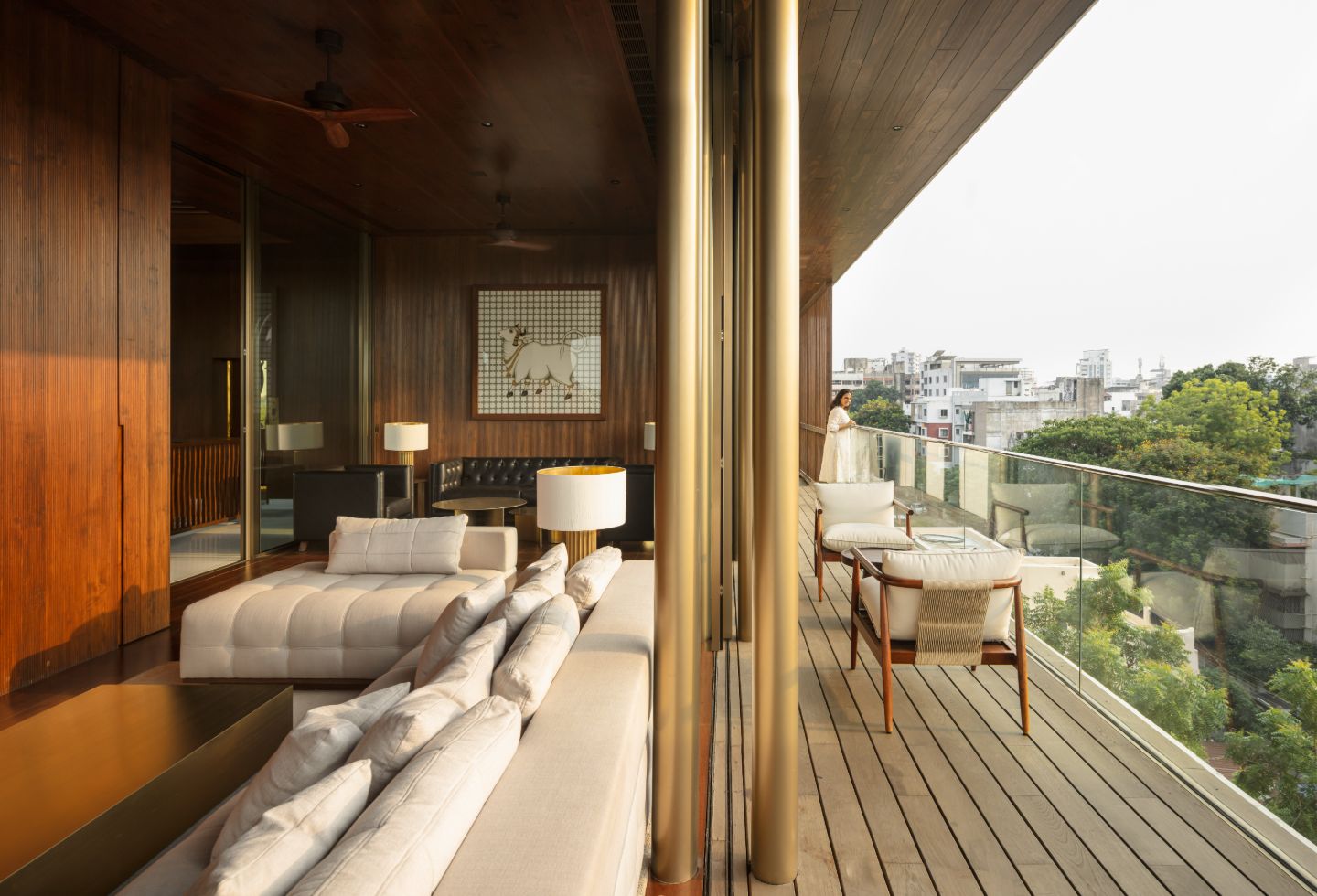
The lattices are crafted in Accoya pine, a high-performance softwood sourced from sustainably managed, FSC-certified (Forest Stewardship Council) forests in New Zealand. Given the scarcity of sustainable forestry practices in India and the slow growth rate of local hardwoods like teak, this imported, fast-growing softwood effectively combines the benefits of natural timber, such as longevity, carbon absorption, and insulation, with environmental sustainability, even when substantial quantities of timber are required.
Within, timber, white Esil marble and brass create a timeless aesthetic for the home. Recycled Burma Teak in a fluted surface treatment is utilised in multiple areas for panelling, as railings and as a brise-soleil in the atrium.
Furniture includes a range of custom designs, featuring some timber pieces, others incorporating both timber and brass and a few crafted entirely in brass. Rounded silhouettes and soft upholstery in muted tones such as beige and grey (except for black in the grandson’s suite) speak of understated luxury.
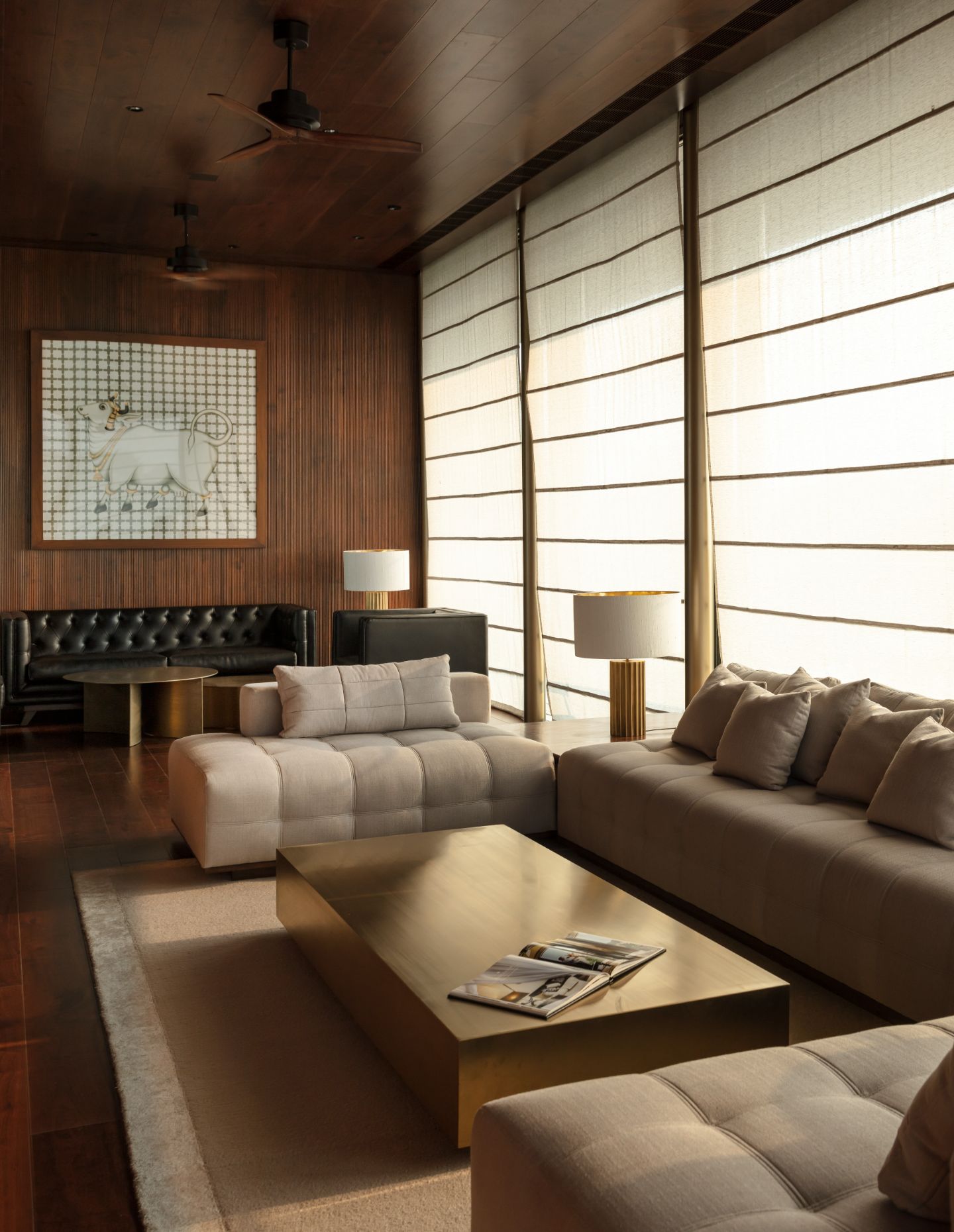
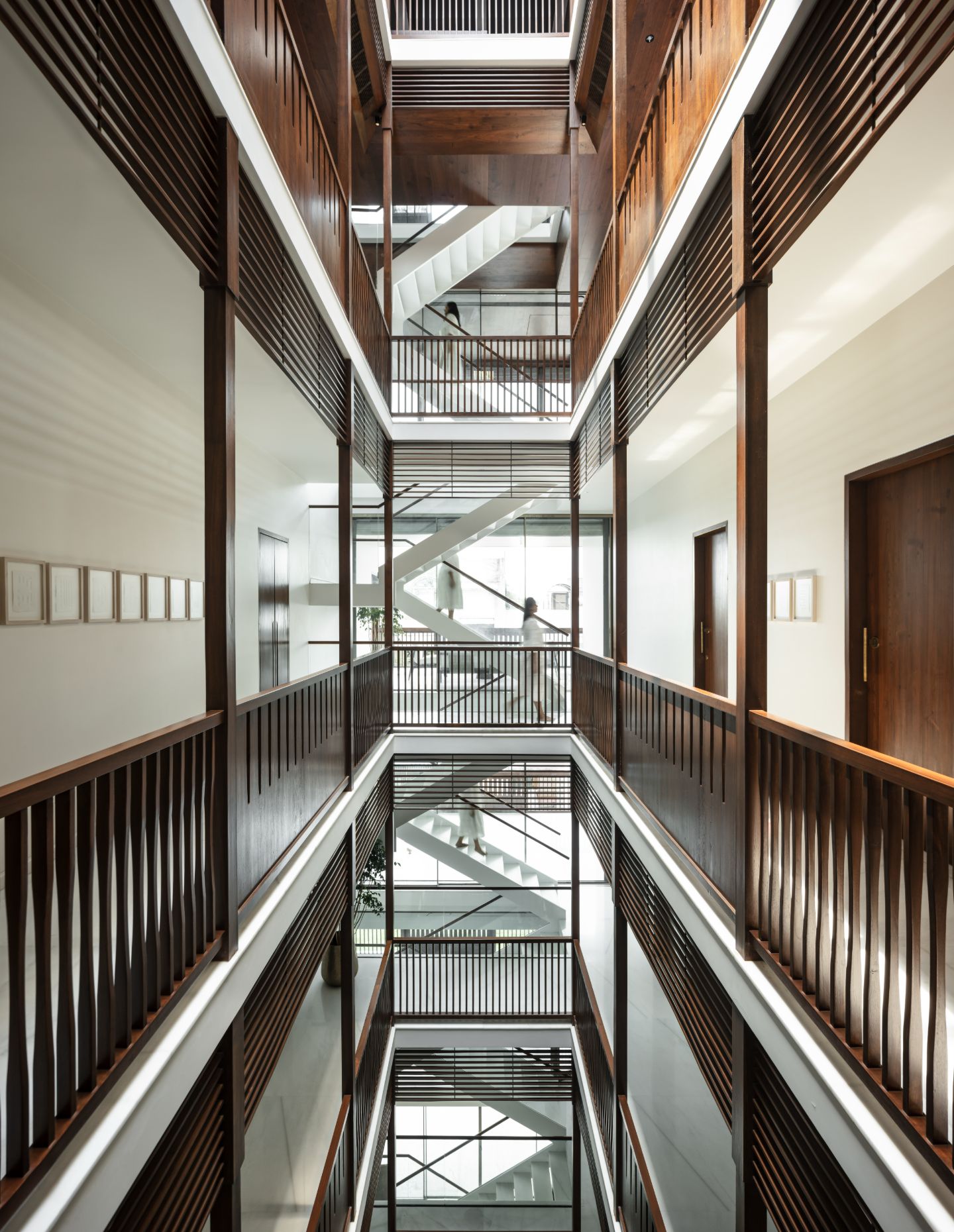
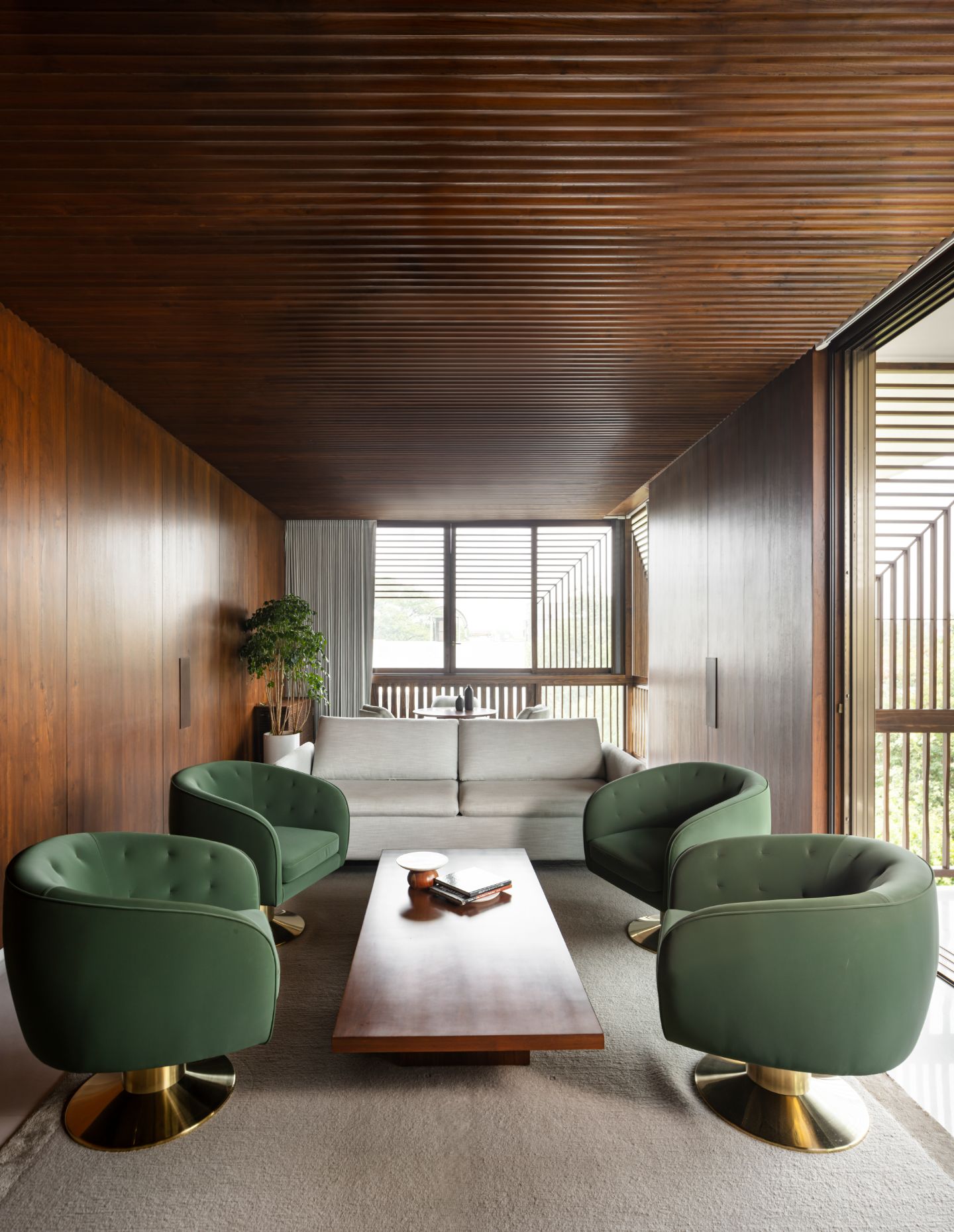
Tactility is intentionally introduced by way of textures and patterns derived from regional saree weaves that reflect the traditional triangular and arrowhead motifs and stone carvings from historic structures are CNC-carved onto marble in each bath.
Colour is introduced through curated art pieces, including traditional art forms such as Pichwai (a unique form of pictorial textiles made specifically for use as backdrops in shrines), intricately detailed ceramic artwork, a monotone series of frames and rugs in wool, and jute and hemp. Decorative lighting, custom-made in brass and glass, introduce another layer of crafted decoration to the home.
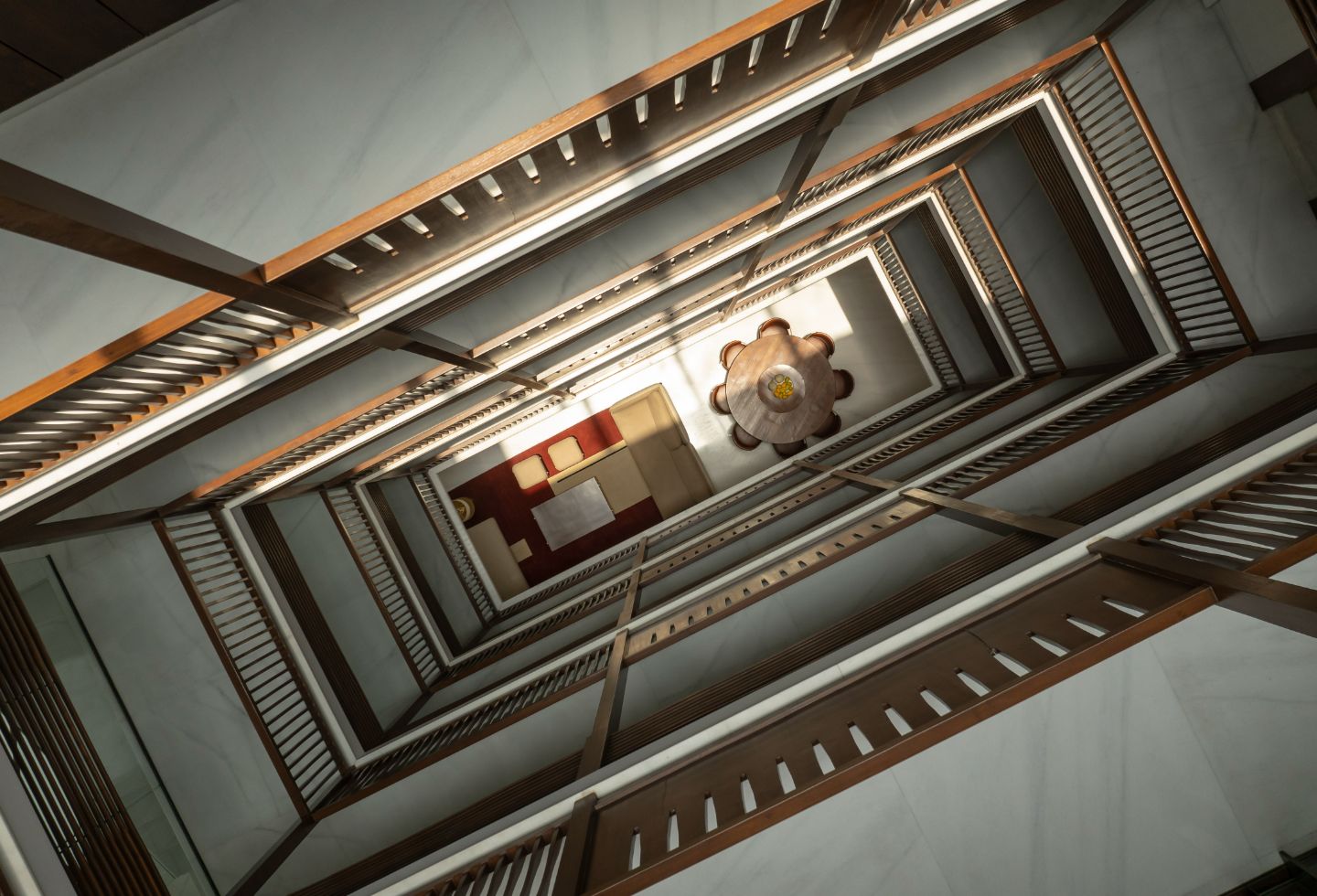
The Light House shines a light on family, where living together promotes and strengthens connection. While this is an exemplar residence it has been crafted with understated luxury in mind that resonates with all age groups.
SJK Architects has once again conceived and designed a project that perfectly suits the site and the clients but includes that something extra in style and refinement.
Roshni Kshirsagar is a member of the 2025 INDE.Awards jury and Shimul Javeri Kadri, Founder of SJK Architects, was named a Luminary at the 2024 INDE.Awards.
