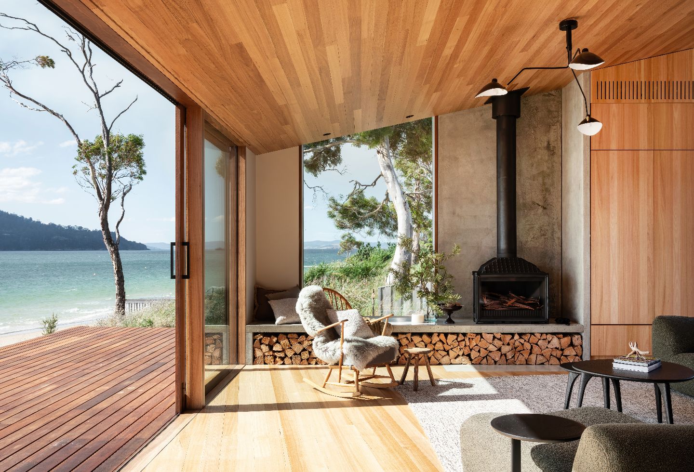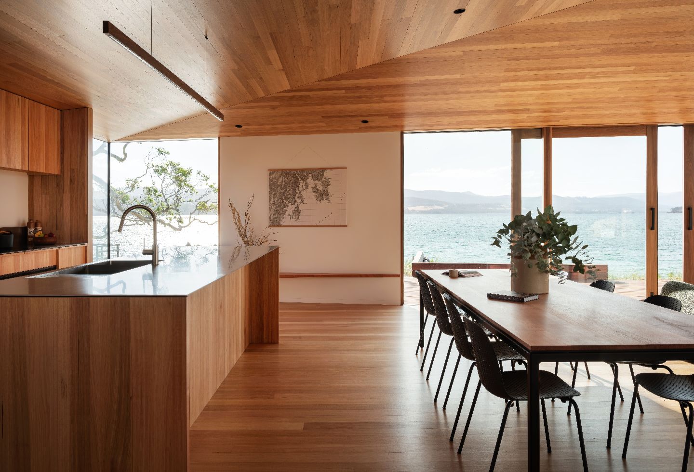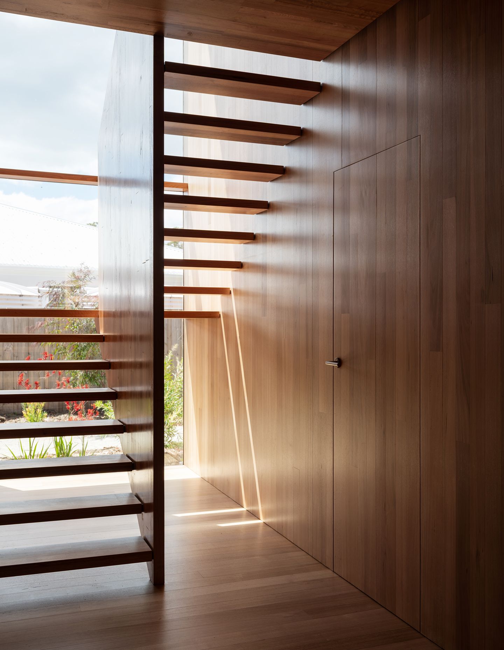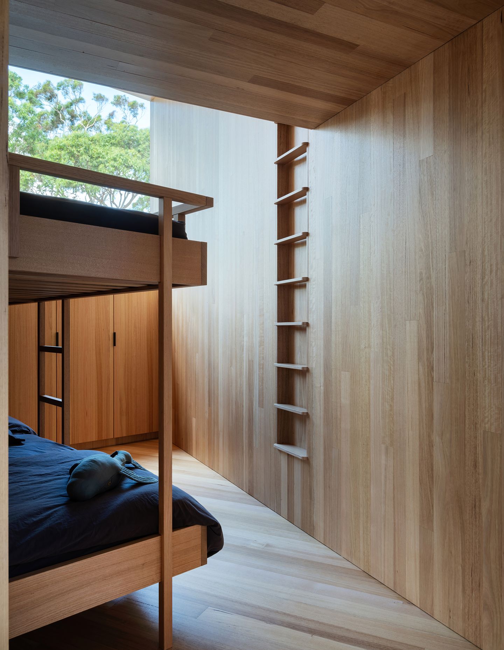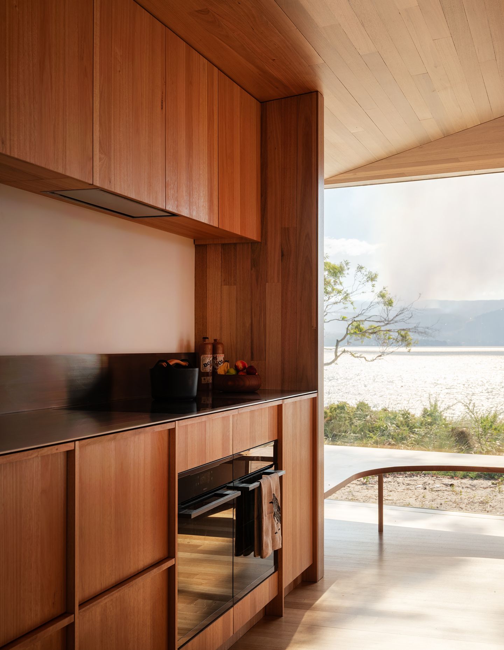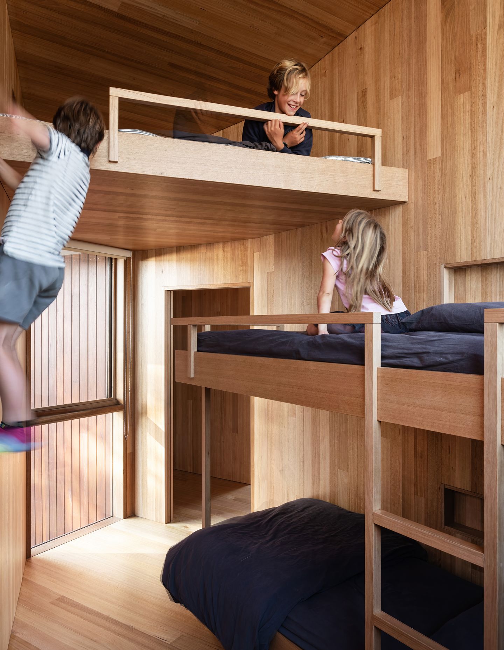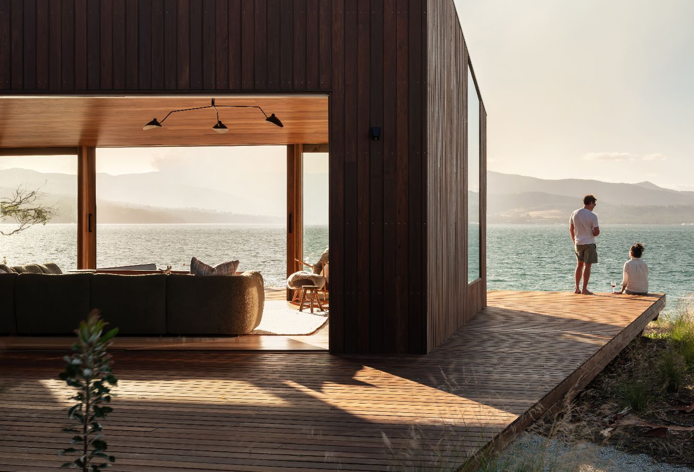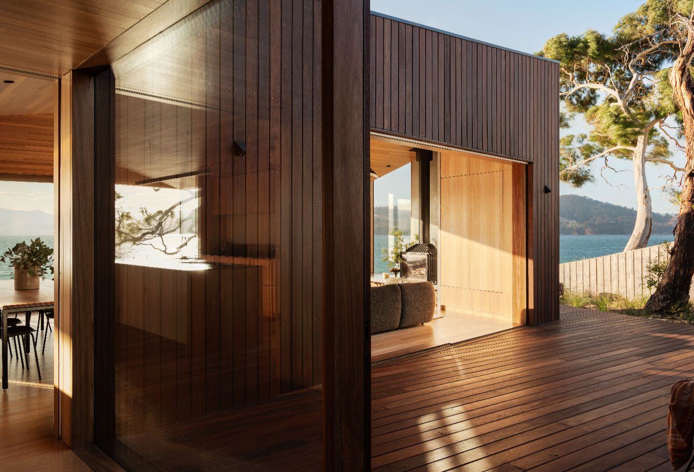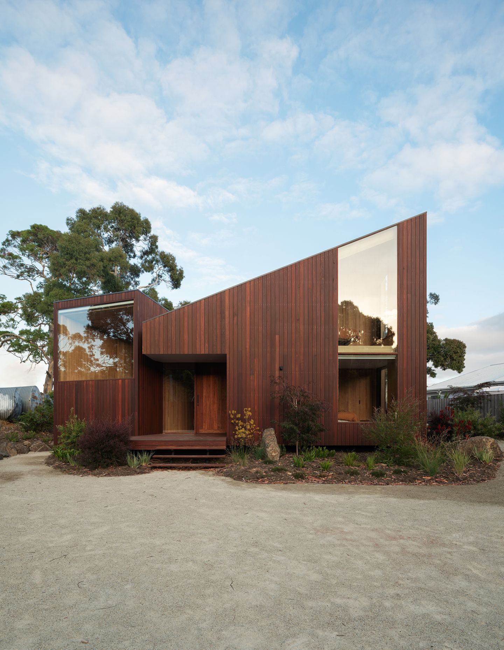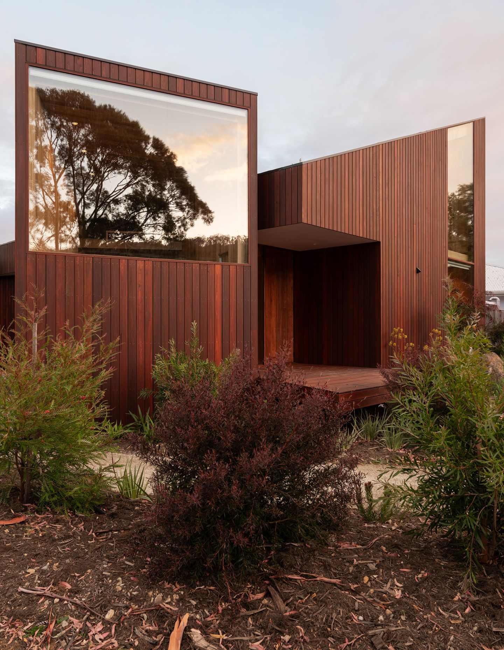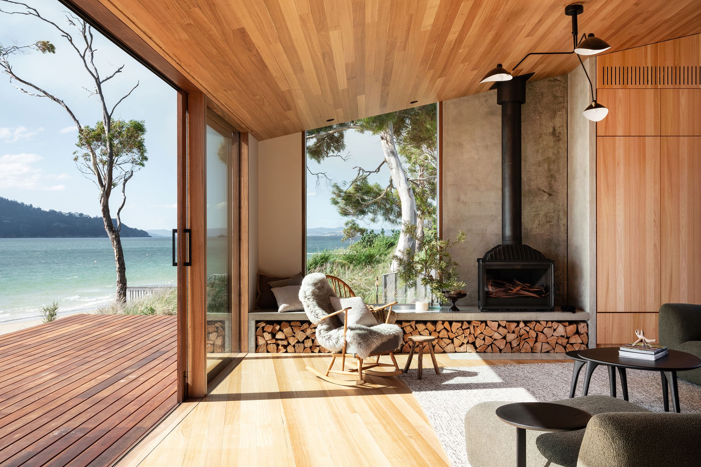A clean, refined and minimalist shell, gently perched on the rugged landscape of Bruny Island, Tasmania, on the lands of the Nuenonne People, Nebraska House by Lara Maeseele is a place to retreat. This project is a family holiday home that can expand and adapt to accommodate extended loved ones.
As good friends with children the same age, the clients loved Maeseele’s Killora Bay project around the corner and wanted to have their own version to watch their children play on the beach from within the home. With the incredible vistas in mind, and a desire to capture as much natural light as possible, the design meanders towards the water’s edge.
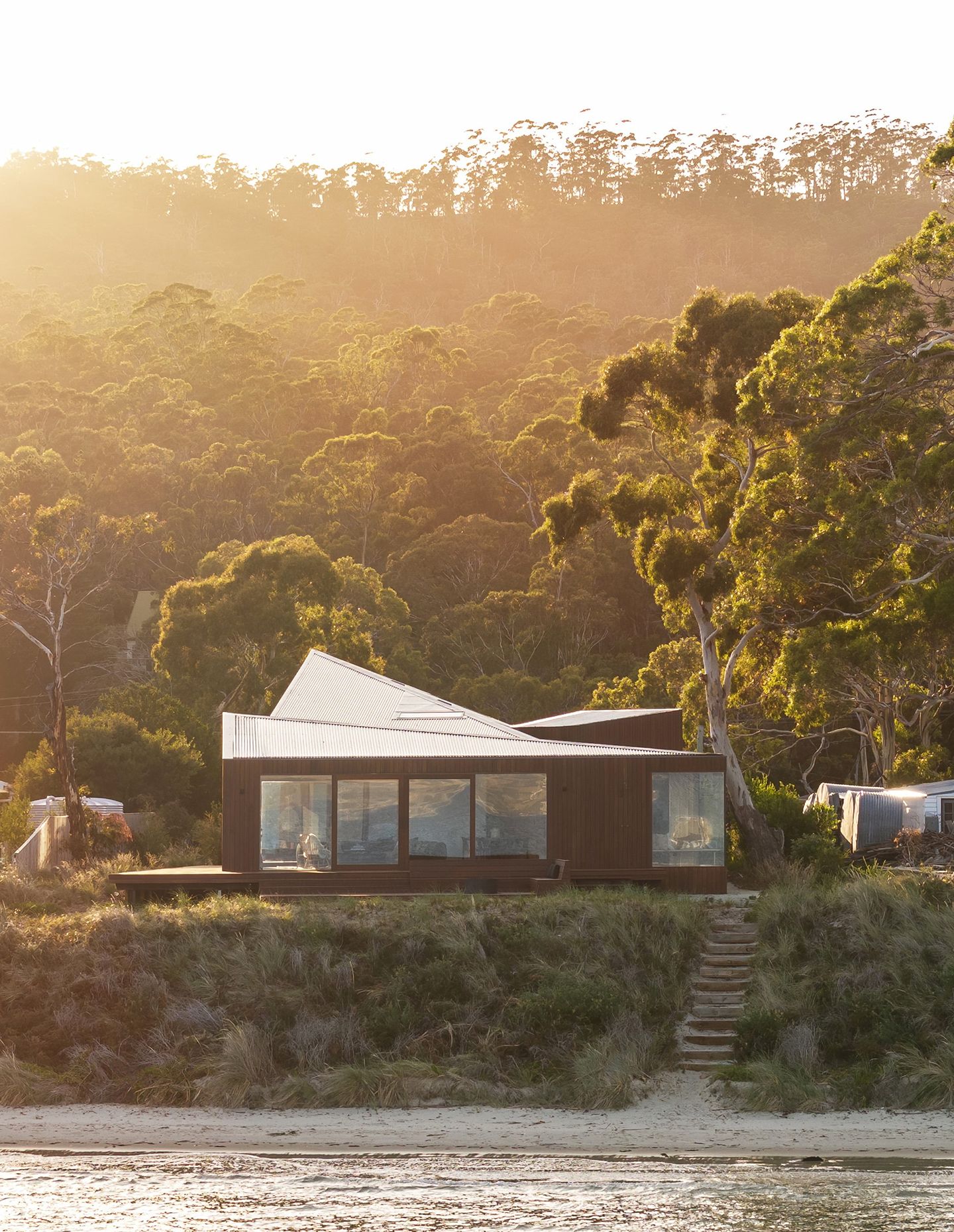
Sensitive to the local community, of which Maeseele is part of, she wanted the Nebraska House to look in proportion to the other dwellings on the island. From the water, Nebraska House recedes, appearing as a single-story, polished beach shack with two rear pavilions with soaring, undulating ceilings, discreetly creating additional sleeping spaces. Anchored to the water views, the main space houses the kitchen, living and dining with sliding doors that spill out onto the deck. Via a light-filled corridor, a bedroom wing is joined by an offset ‘bunkbed’ pavilion.
In Tasmania, where external conditions can change in a minute, an angular composition maximises opportunities for both time outside and light through the beachside home. The courtyard is protected from the westerly wind, and even inside at the dining table, the family feel immersed in the outside.
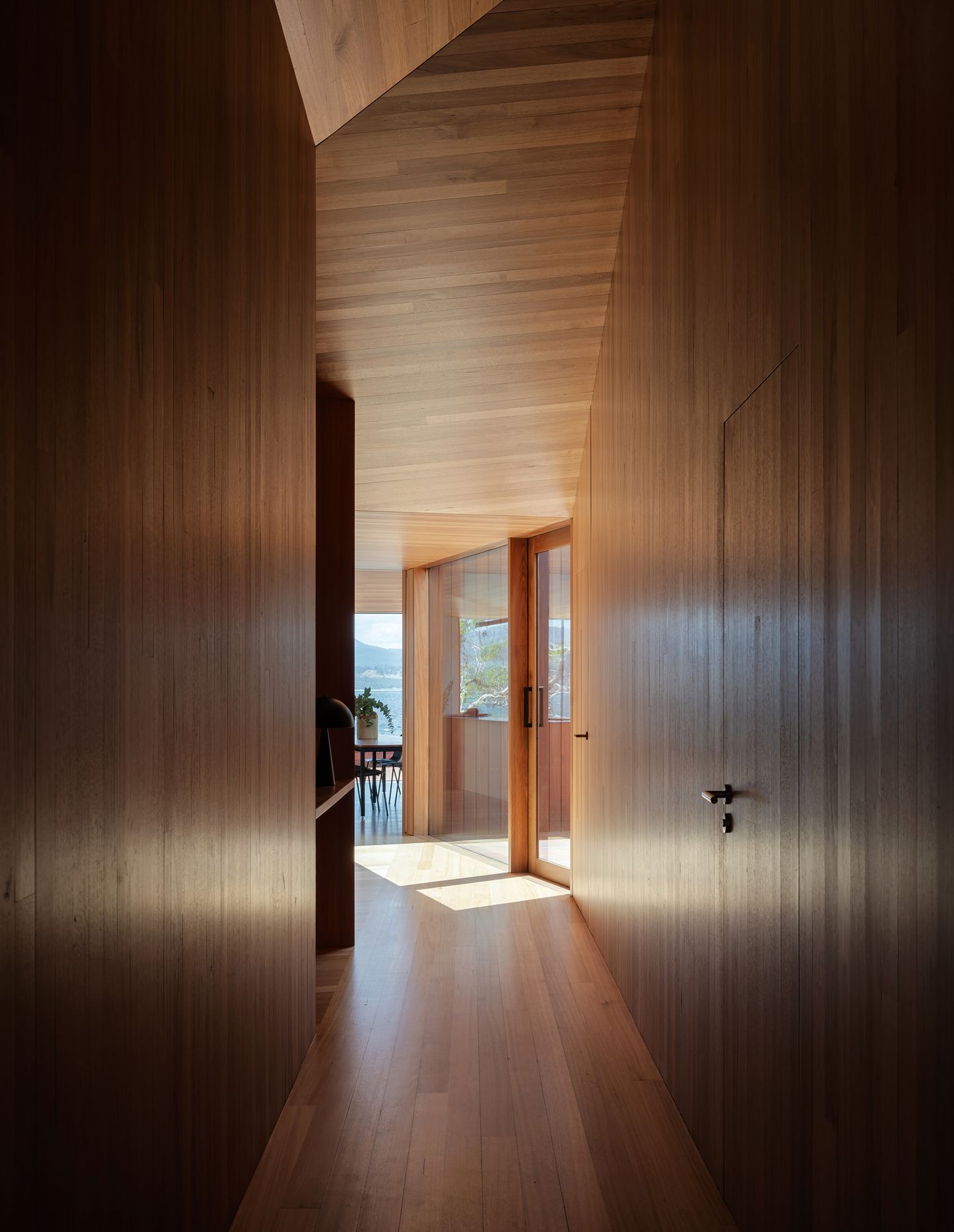
“As a holiday house, it’s about living outside, being able to open everything up, and making the living room accommodate extra people,” says the architect. “The weather can change so quickly, even in summertime, so it’s always good to make sure that you have areas at different times where you can move to.”
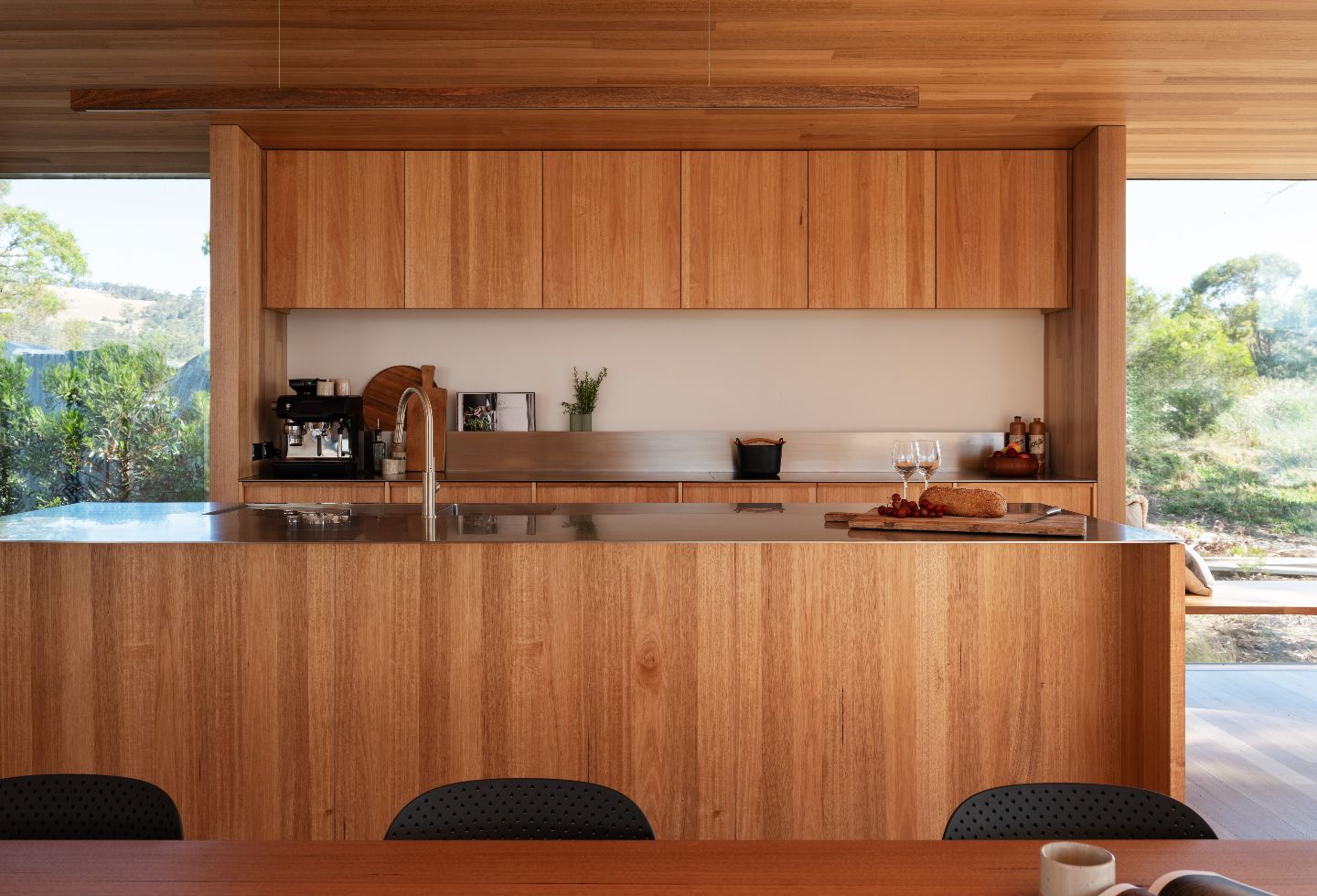
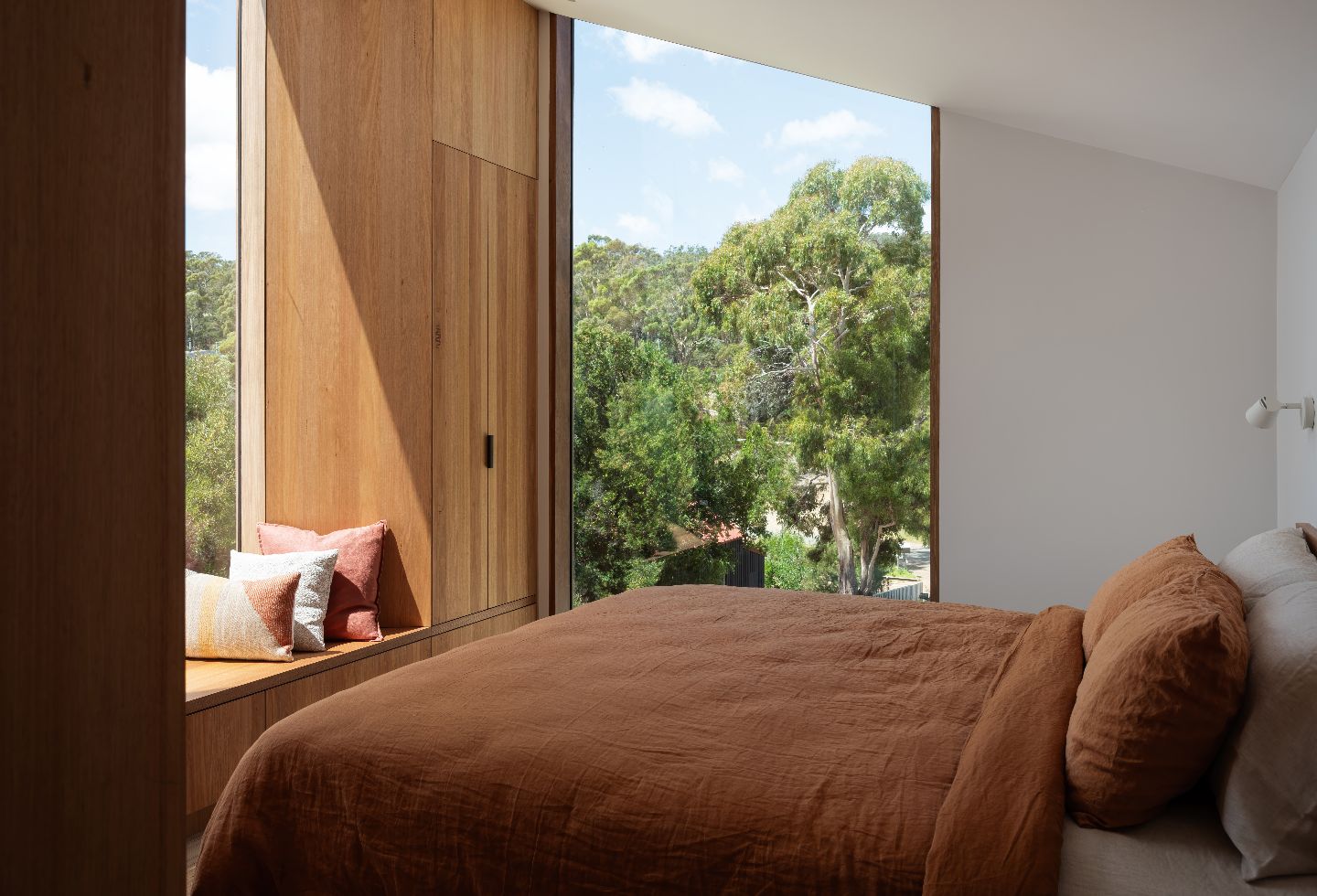
Considering the complexities of building on an island, the effortless collaboration with builders (Construction with Destiny ‘CWD’) ensured the build went smoothly. Navigating ferry times and working with local traders, the timber, lightweight structure helped limit challenges.
Related: Anthony St John Parsons is also in the 2025 shortlist
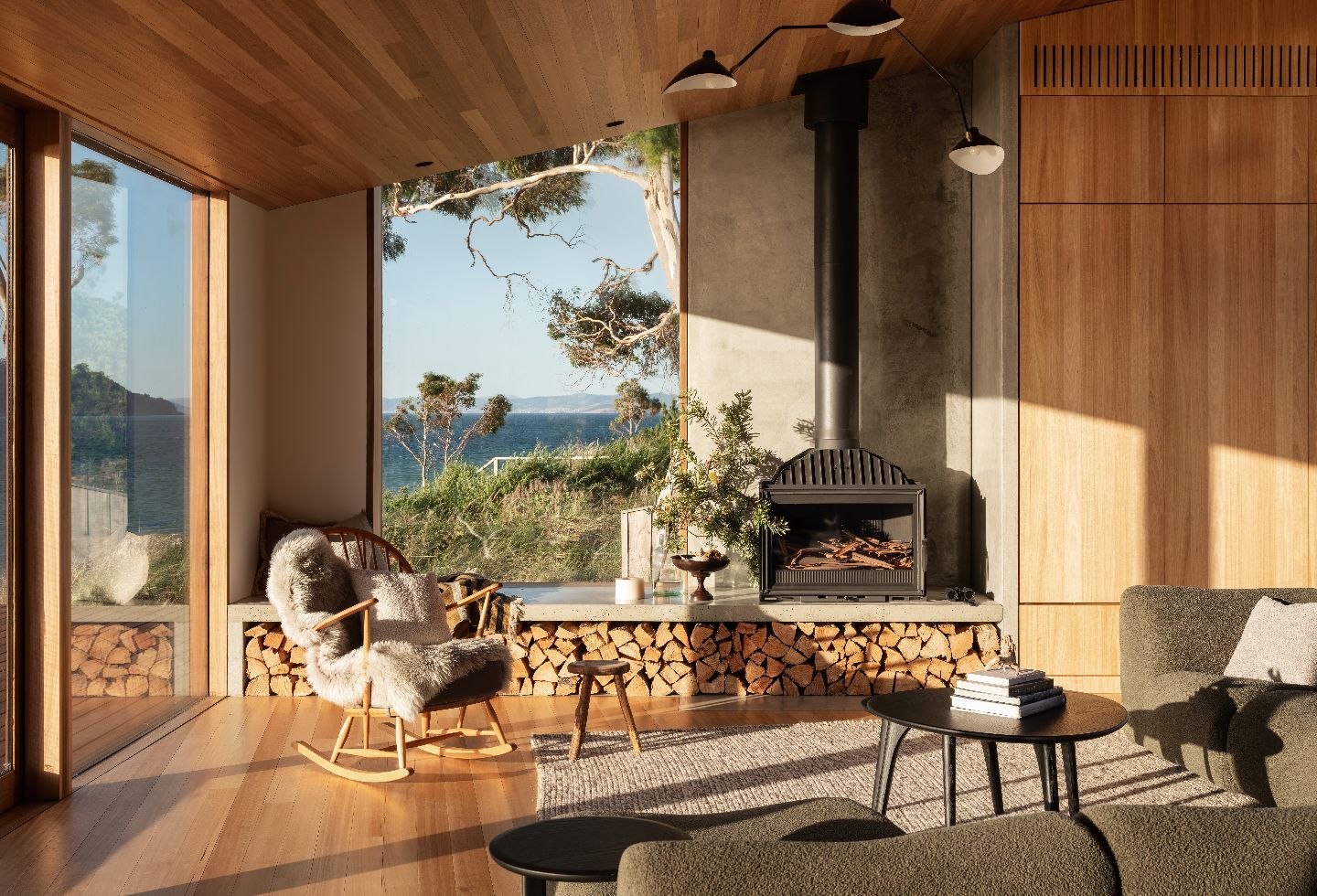
On the exterior, spotted gum cladding, decking, and windows provide a sense of continuity (and meet bushfire standards), extending into the interiors where Tasmanian oak walls, ceiling and floors meet. On the northern living room wall, off-form concrete panels anchor the home in the views and around the cast-iron fireplace. In celebration of its surrounding environment, custom Tasmanian oak joinery is featured throughout the kitchen, bathrooms, and bedrooms – including the bunk beds, which reach up into the angled ceiling cavity – evocative of a luxury camping cabin, such as the ones seen on the nearby iconic hiking tracks.
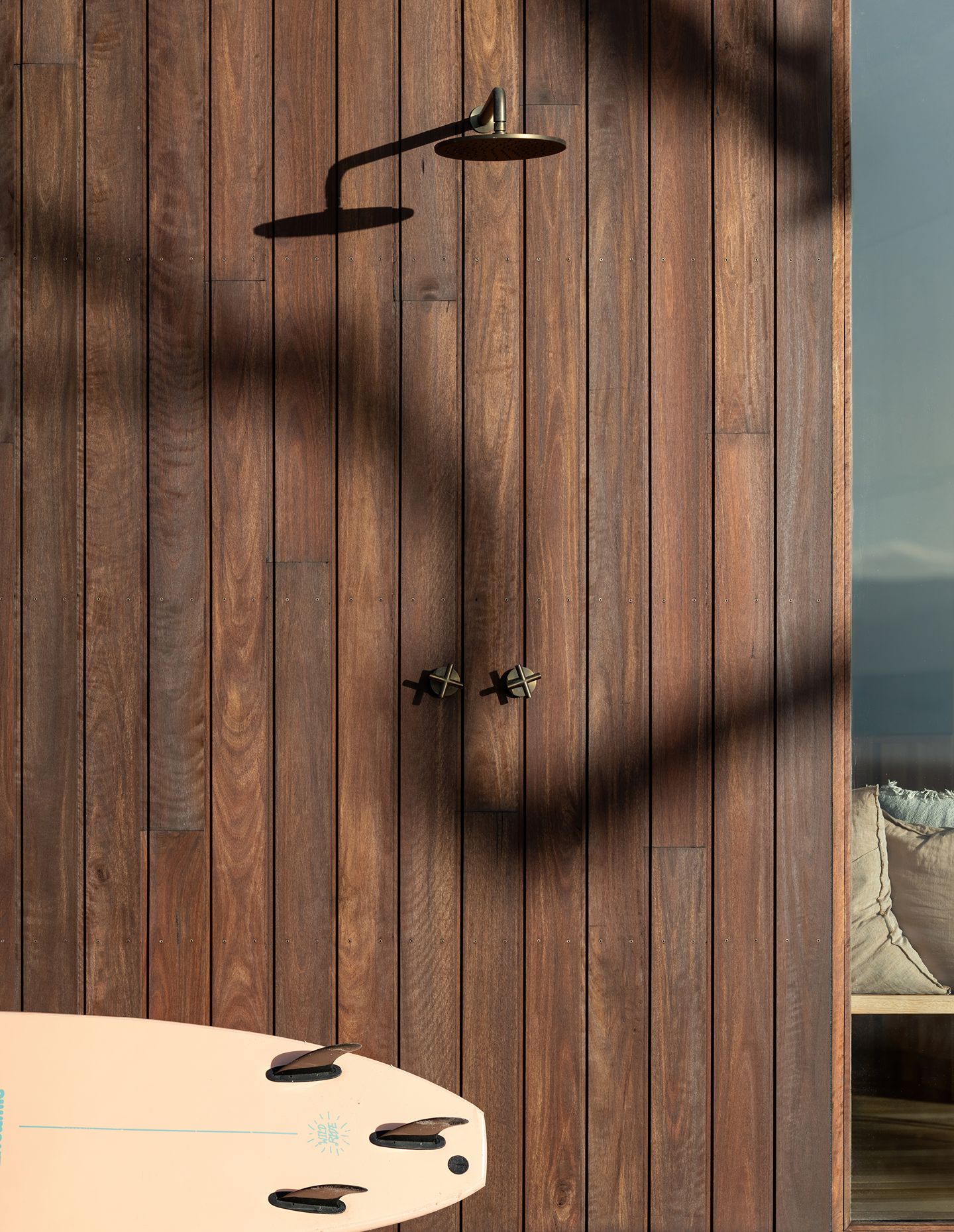
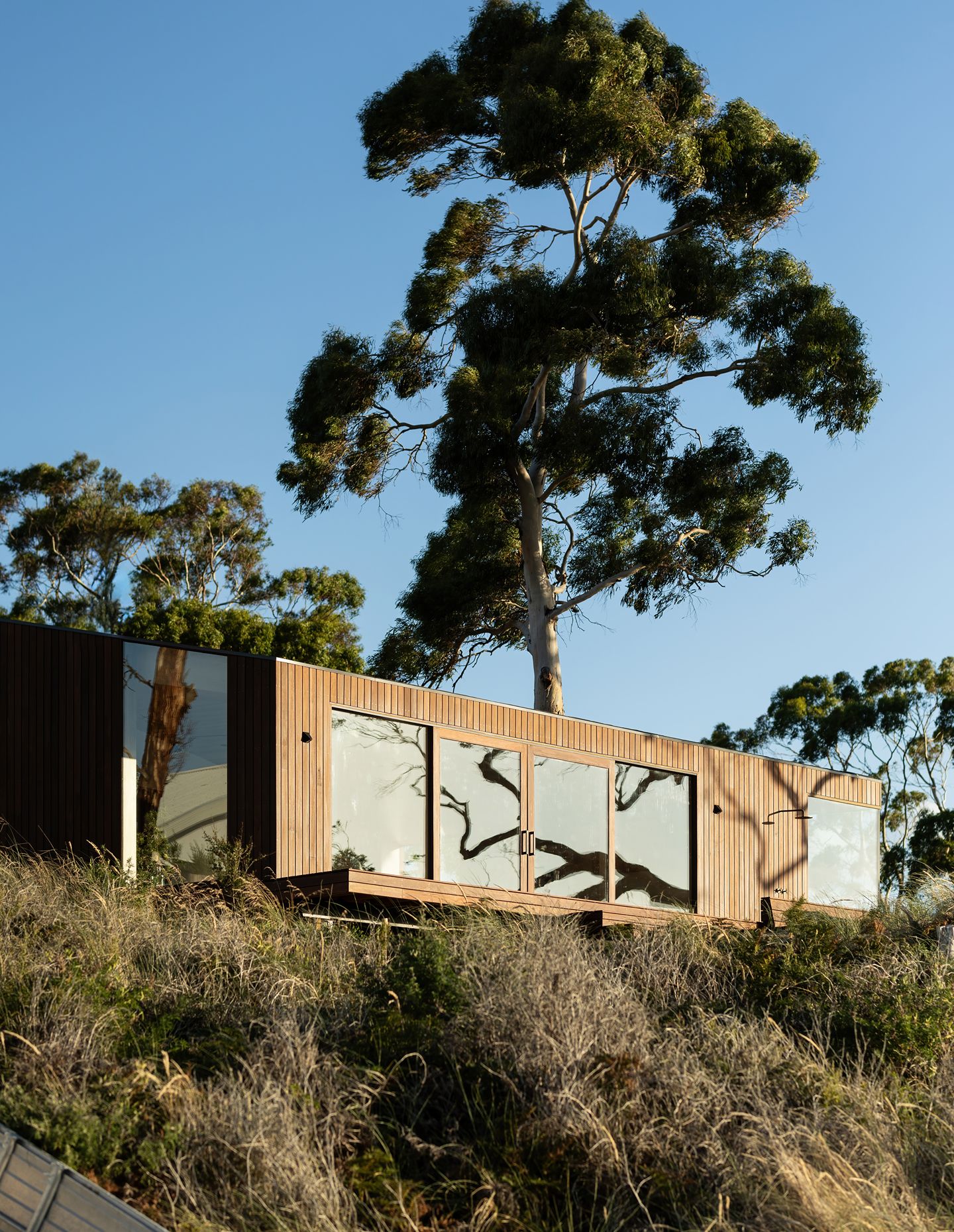
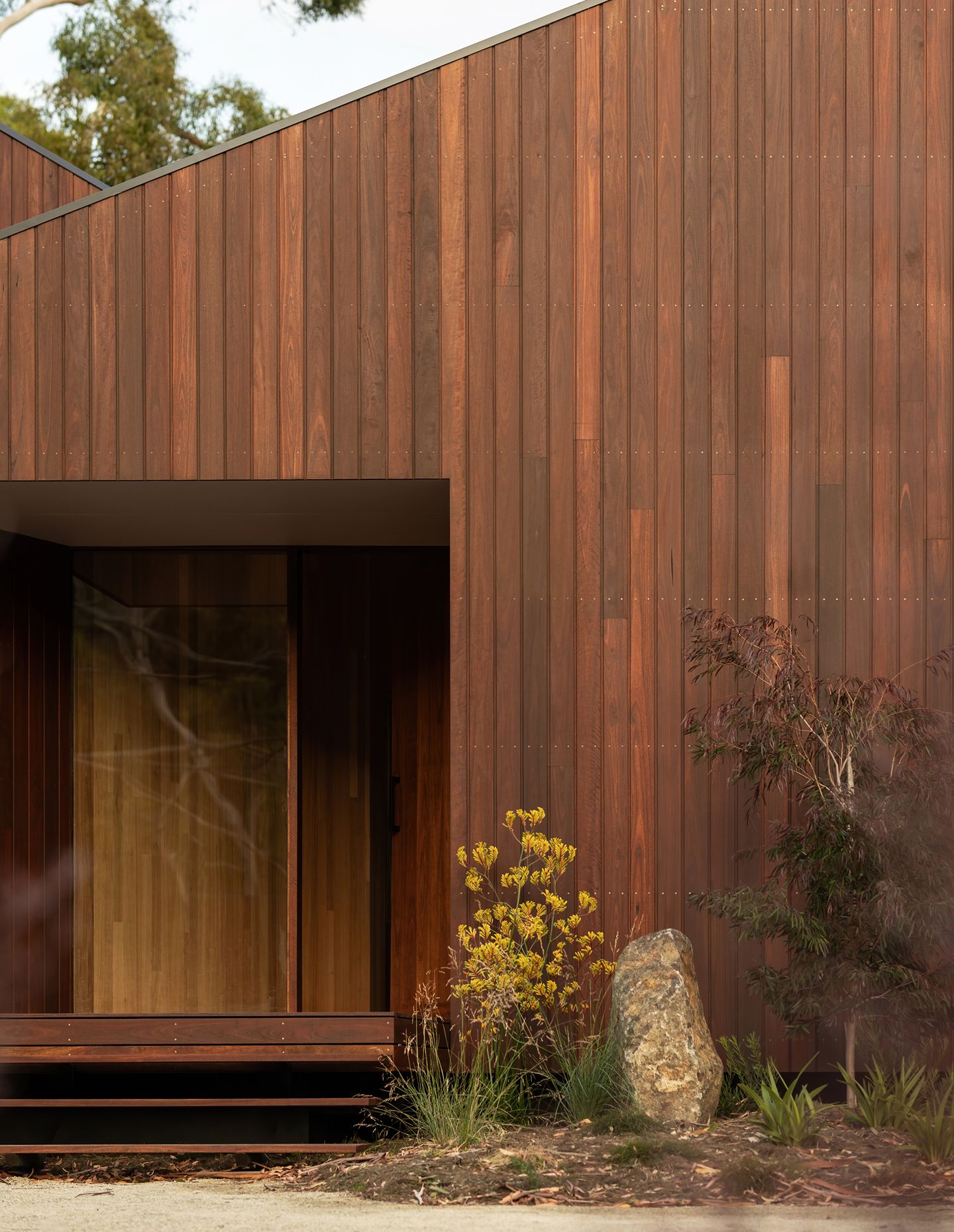
Handmade Moroccan tiles in the bathroom invite a sense of the beach environment with cool and warm grey hues; overhead skylights emphasise their texture. Similarly, the clean and restrained stainless steel countertop in the kitchen offers a reflective surface to mirror the exterior ambience. Oversized windows, built-in storage, and joinery seating allow for quiet spots to watch the world go by. It became about finding balance and working with the views. Even for the children’s bedrooms which face the street, the tree canopy is framed beyond. Repeatedly, timeless curves soften, while a hand of restraint and ample cupboards create a minimalist aesthetic.
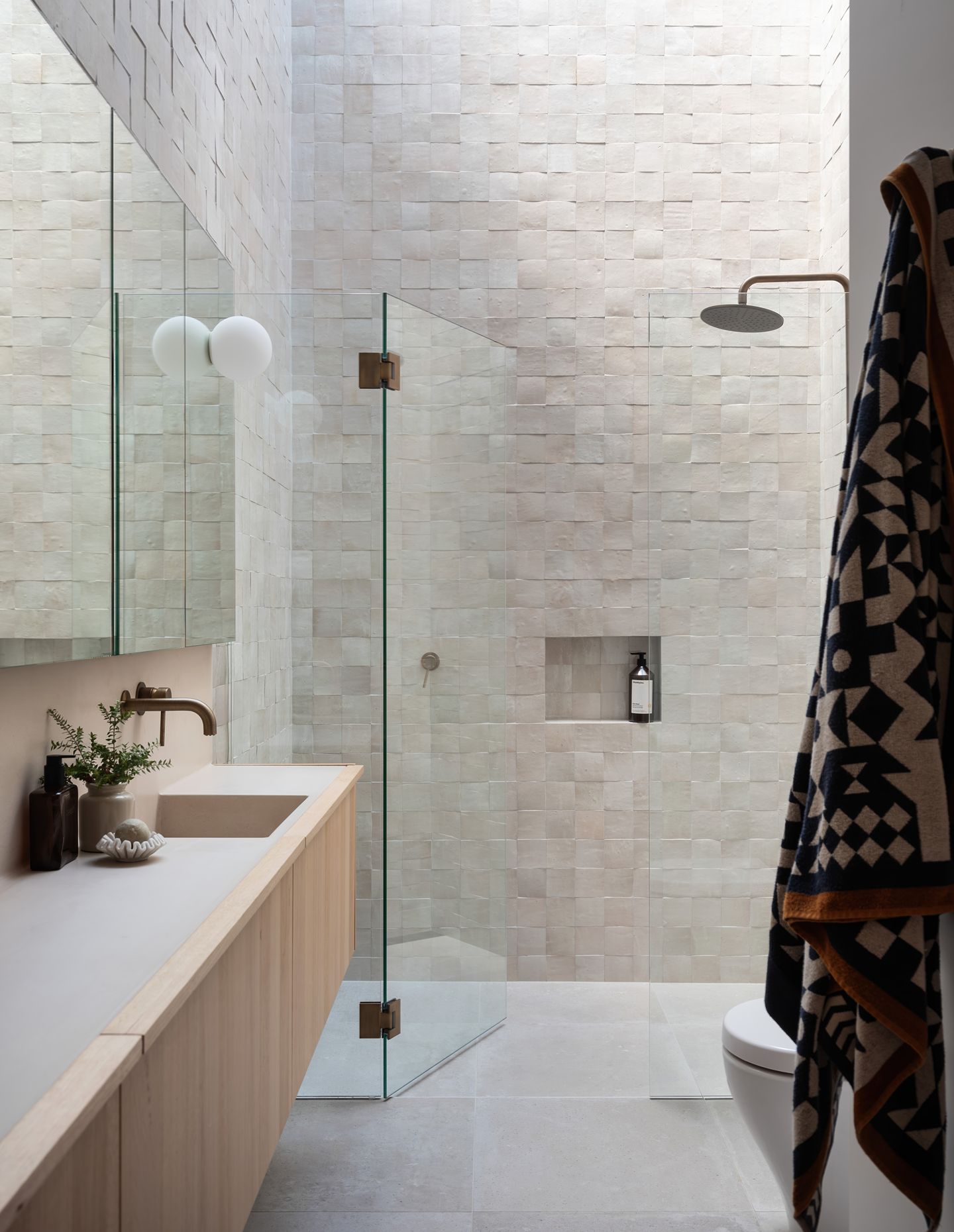
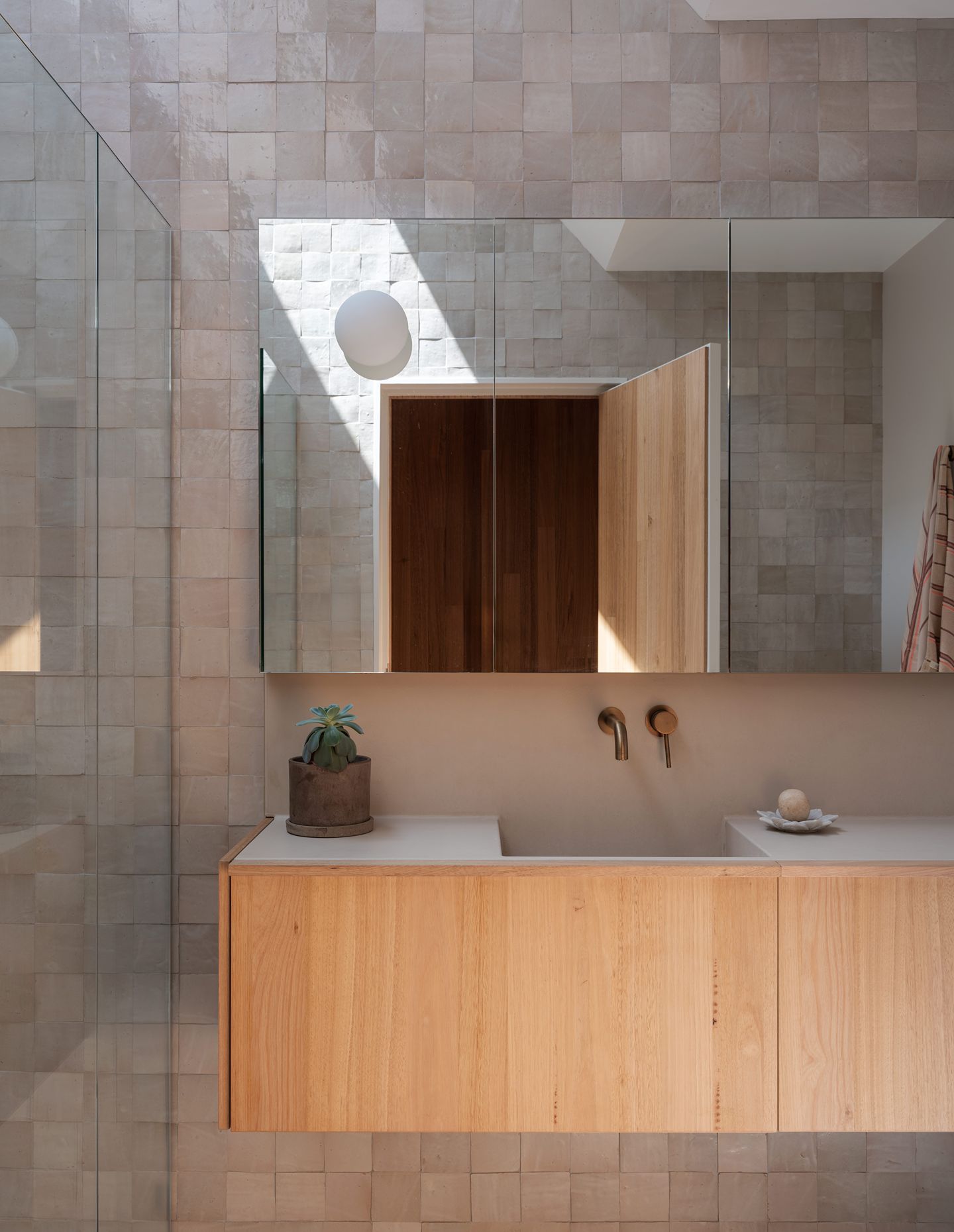
Crucial for a holiday home, the robust yet refined approach ensures that everything can be swept up, and arrival into holiday mode is marked by an instant sense of calm and quiet. Working in sync with the environment, Nebraska House by Lara Maeseele sits lightly on the land; timeless, conscious and grateful for its place in Bruny’s architectural history.
