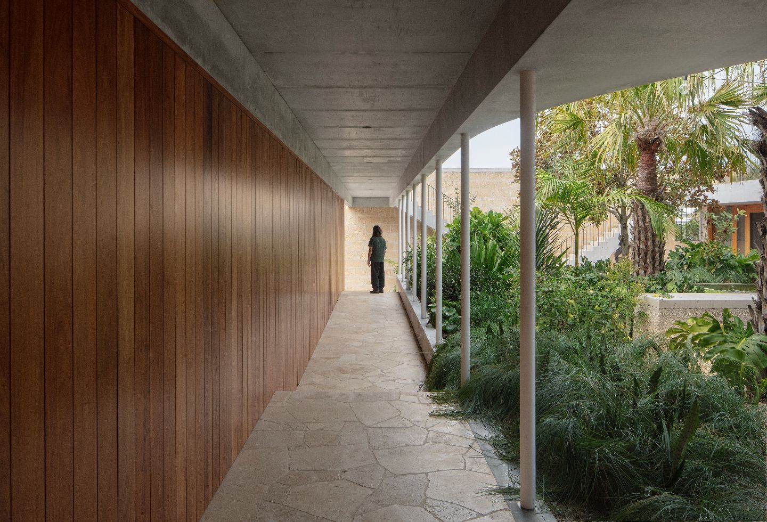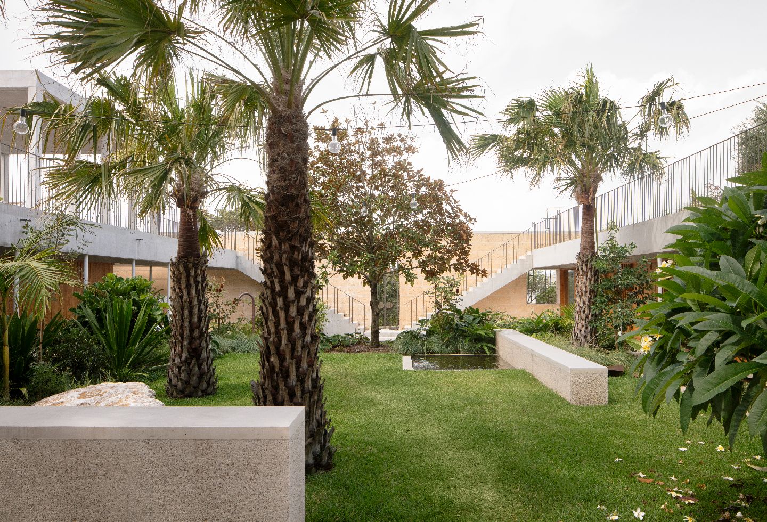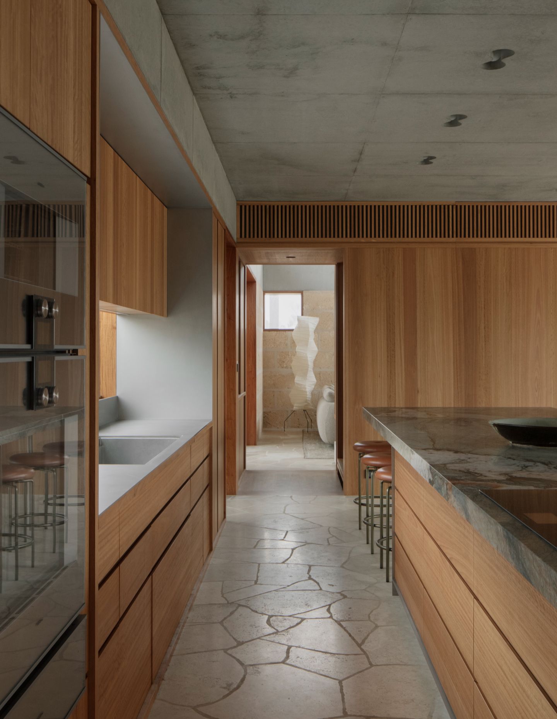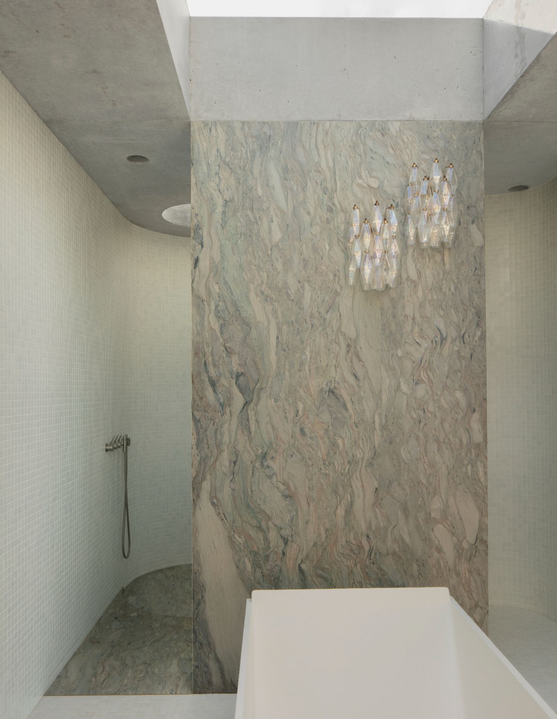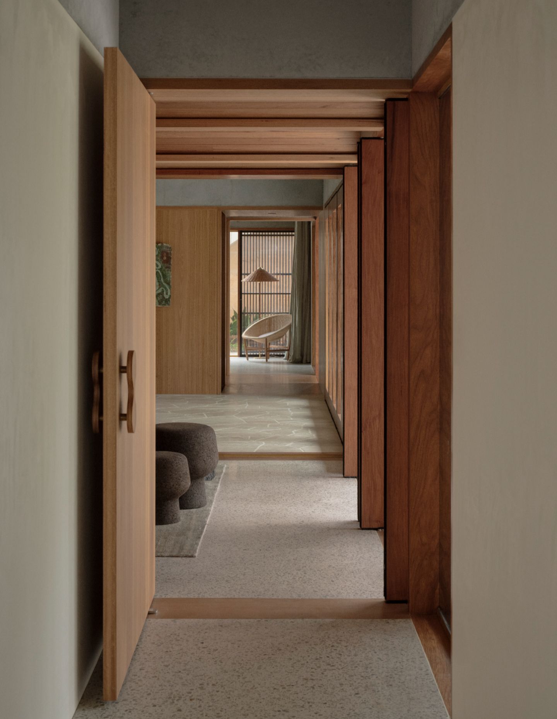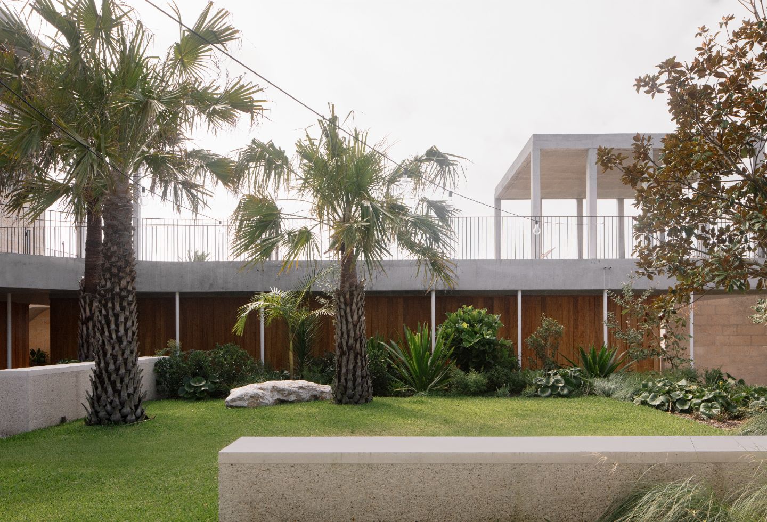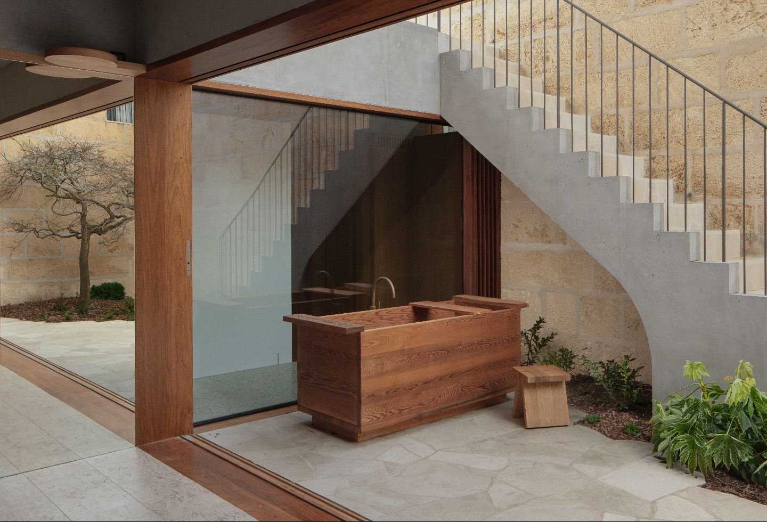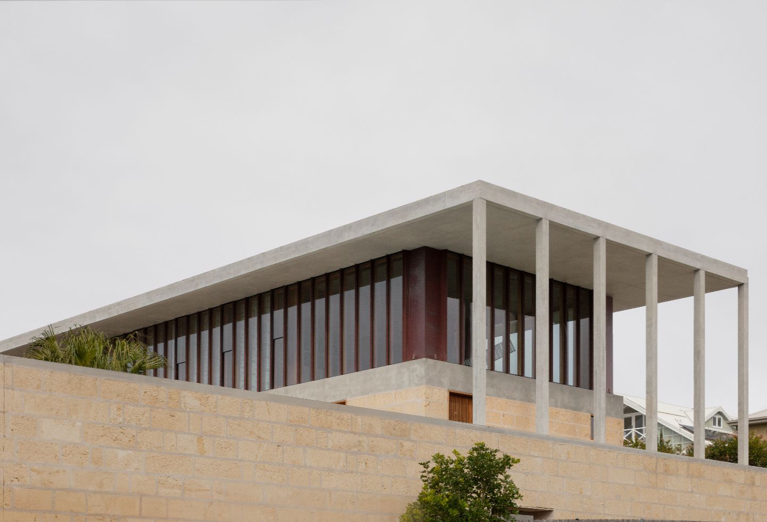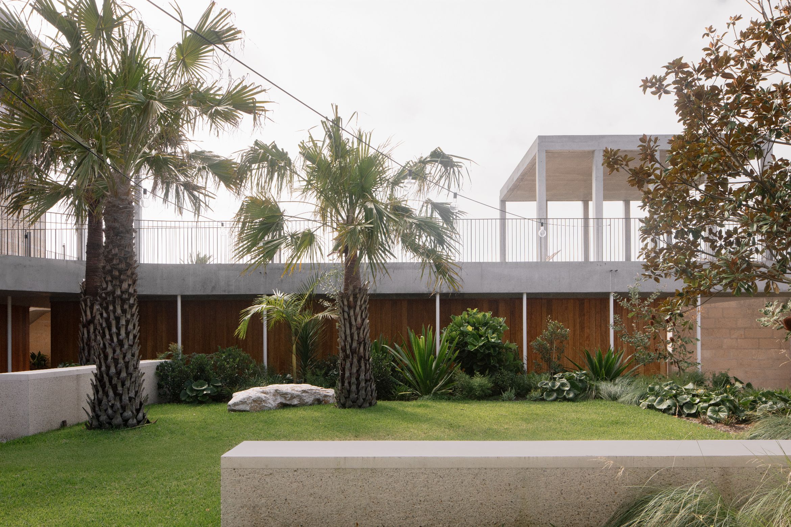Some houses are all about ostentation on the outside; others, turn inwards. While New Castle by Anthony St John Parsons could hardly be described as a modest project, it does certainly avoid an outward-facing bravado or boastfulness. This fortress-like house is all about the private sanctuary within, reading as quiet and refusing to give away its secrets from the outside.
This inward-facing character – modest from the outside, luxurious within – is one clue into some of Parsons’ sources of inspiration. It’s an expression of privacy that immediately evokes something of old, dense urban areas in West Asia, and the architect references an ancient walled garden ideal. Indeed, this is a project rich in wide-ranging cultural references, as well as direct architectural precedents such as Jørn Utzon’s Can Lis in Mallorca.
“I intentionally wanted the project to appear otherworldly and intriguing,” says Parsons. “This was achieved by creating uncanny scales and proportions, and using vaguely familiar materials – such as non-native limestone and raw concrete – in unexpected ways, like the thin in-situ poured concrete columns that are at a height that doesn’t entirely make sense.”
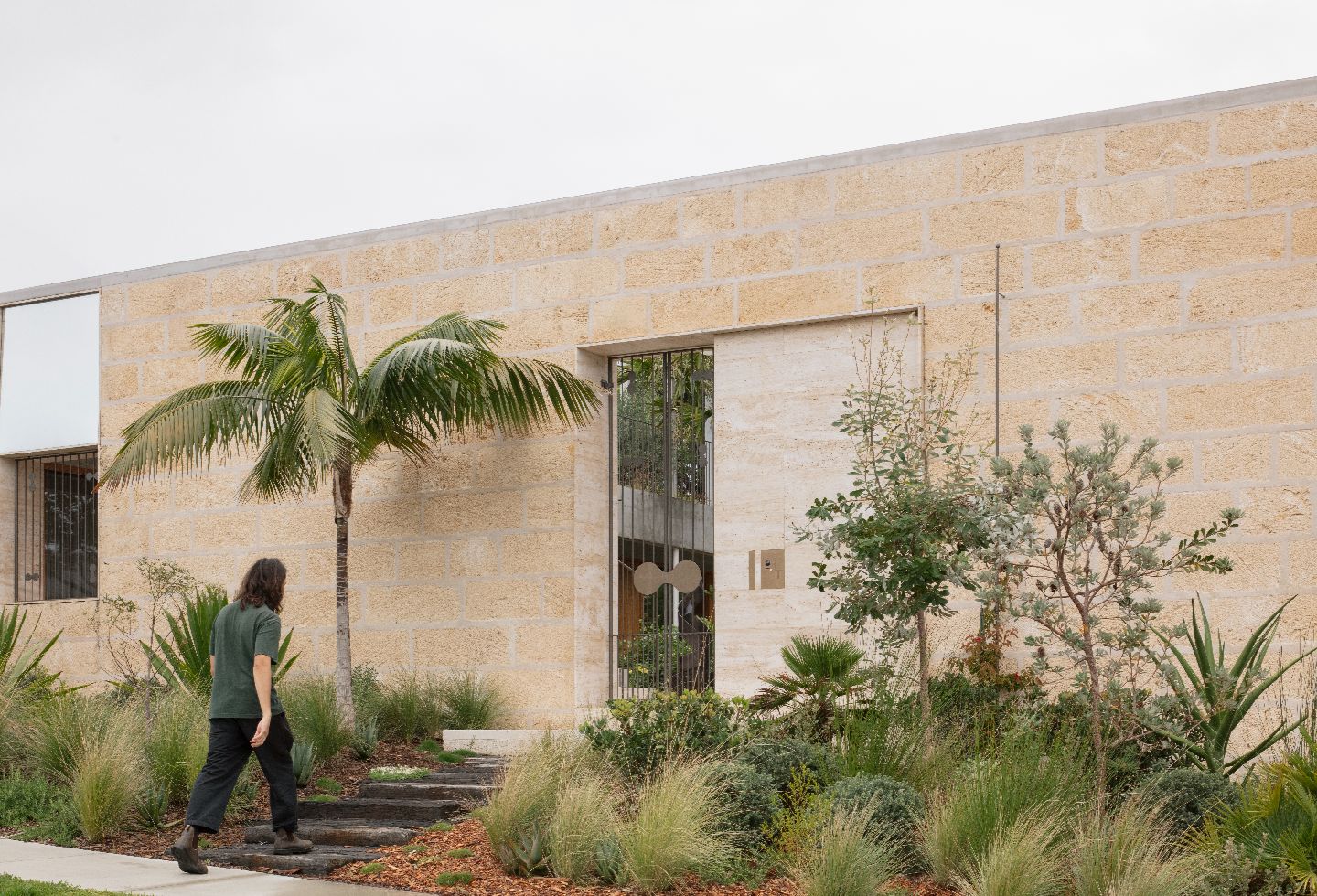
The thick limestone wall running from one corner to the opposite changes in height from hip level to almost two storeys. Interspersed along the way are deliberately positioned apertures designed to provide glimpses of the inside, such as a cluster of Cabbage tree palms and a mature evergreen Magnolia Grandiflora.
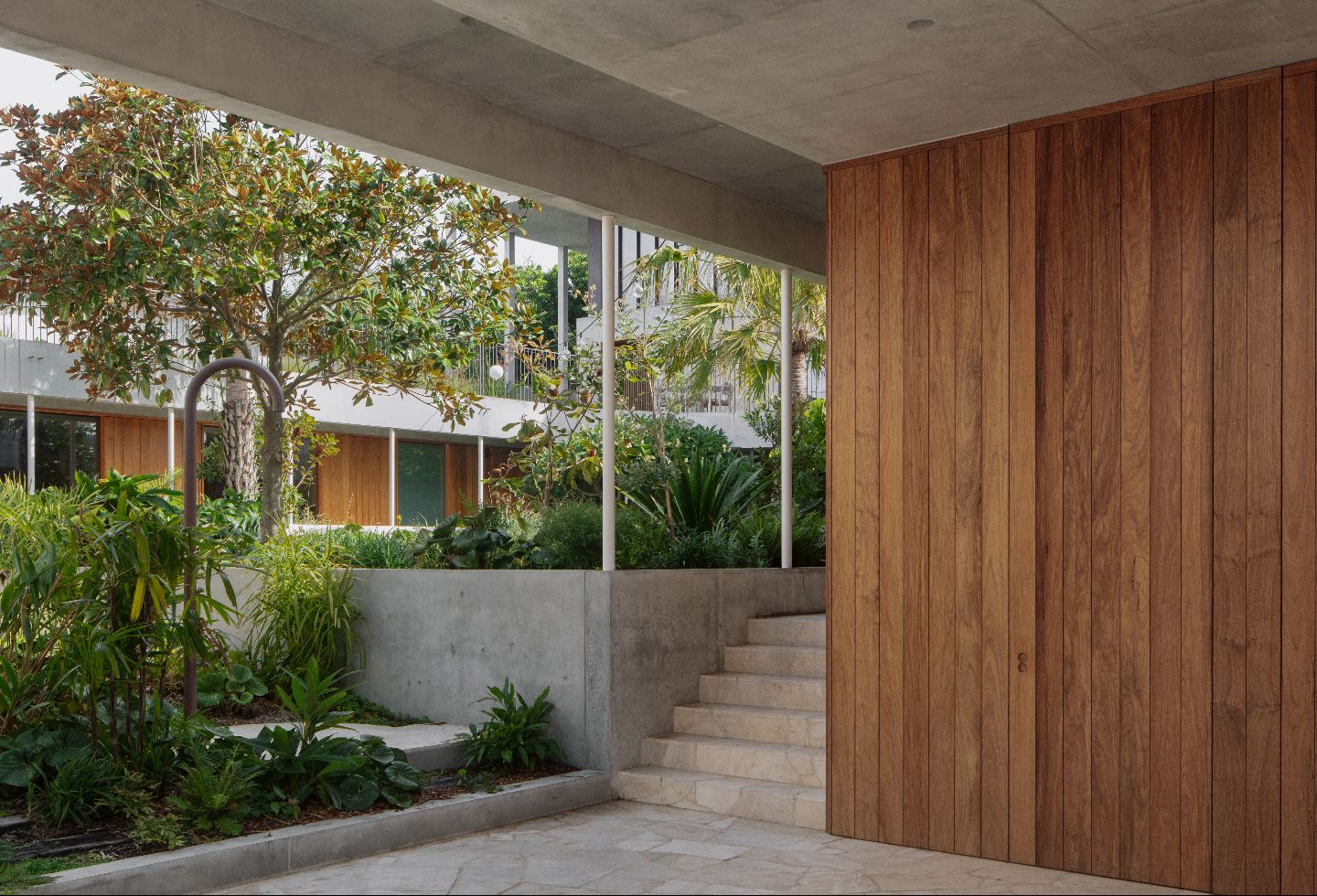
Parsons notes how these “openings are either massive or minimal – never in between – enhancing its sense of mystery… This design has sparked curiosity, causing passers-by to stop, stare and attempt to comprehend what the building truly is.”
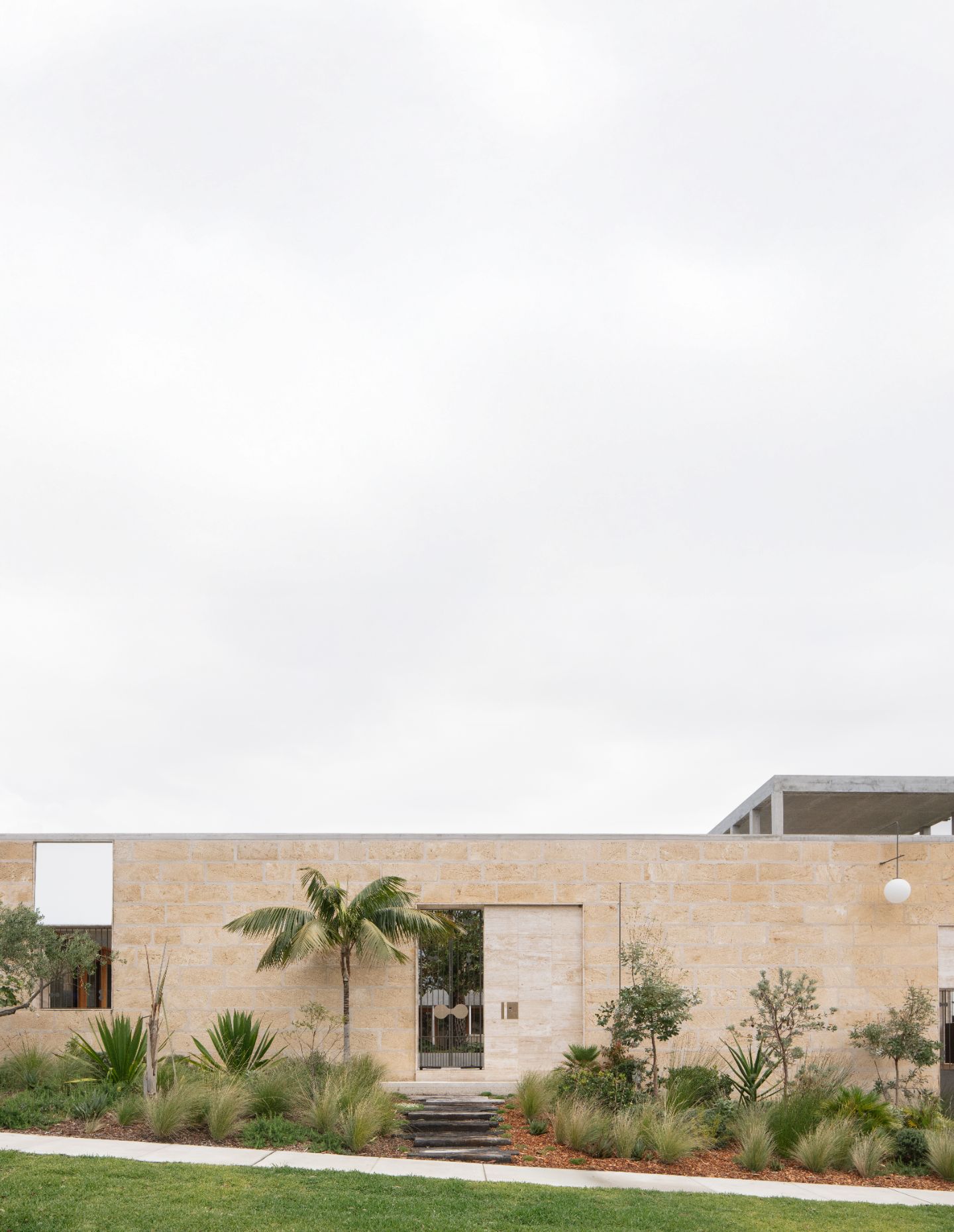
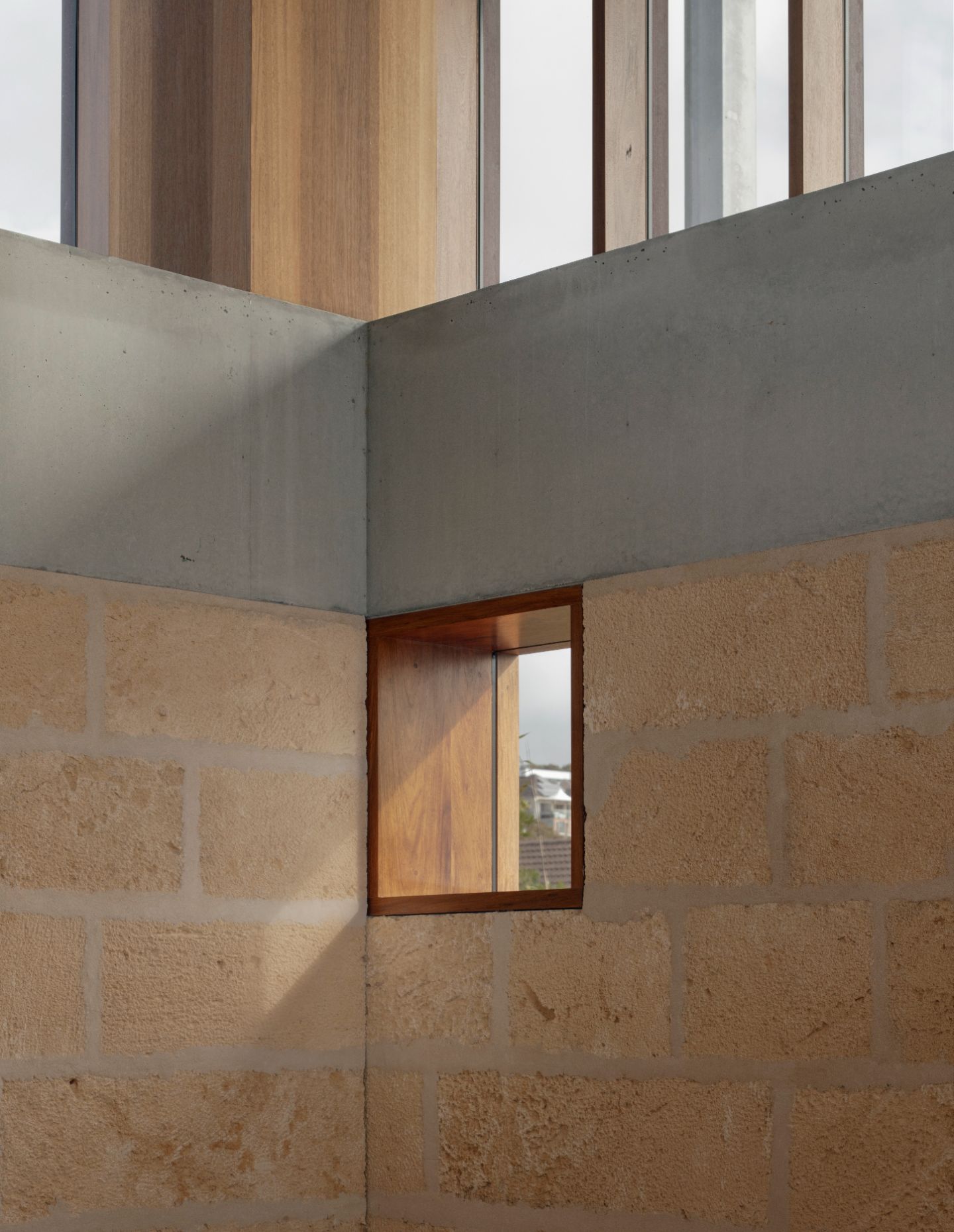
Inside the house, the garden is the focal point tying everything together. It’s effectively a rectilinear courtyard plan, with rooms designed to fit around the central green area and provide different engagements with it and smaller pockets of outdoor space. “This procession of rooms, each nearly a single room wide, allows for multiple perspectives and interactions with the gardens, while inviting natural light and ventilation into every corner of the home,” explains Parsons.
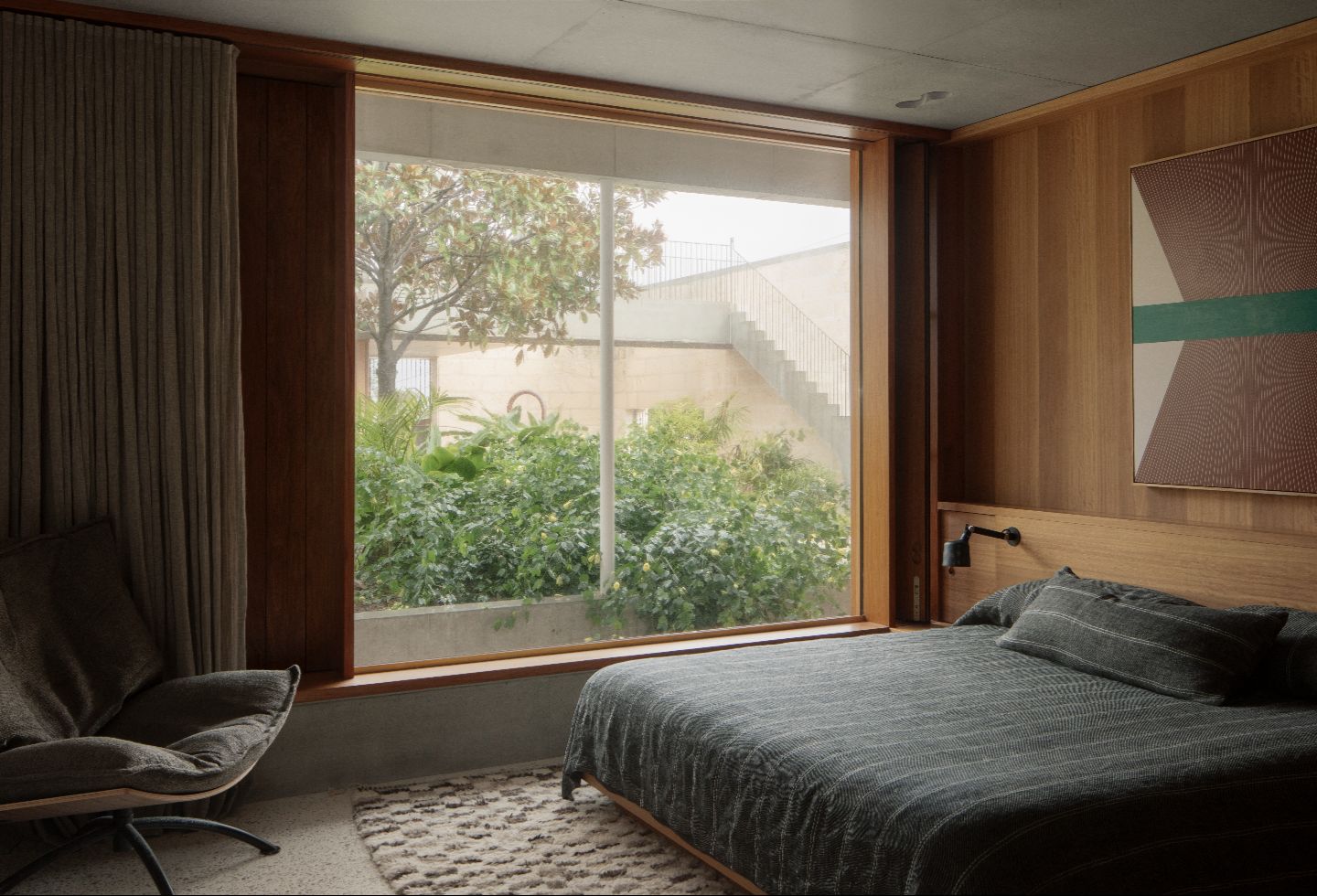
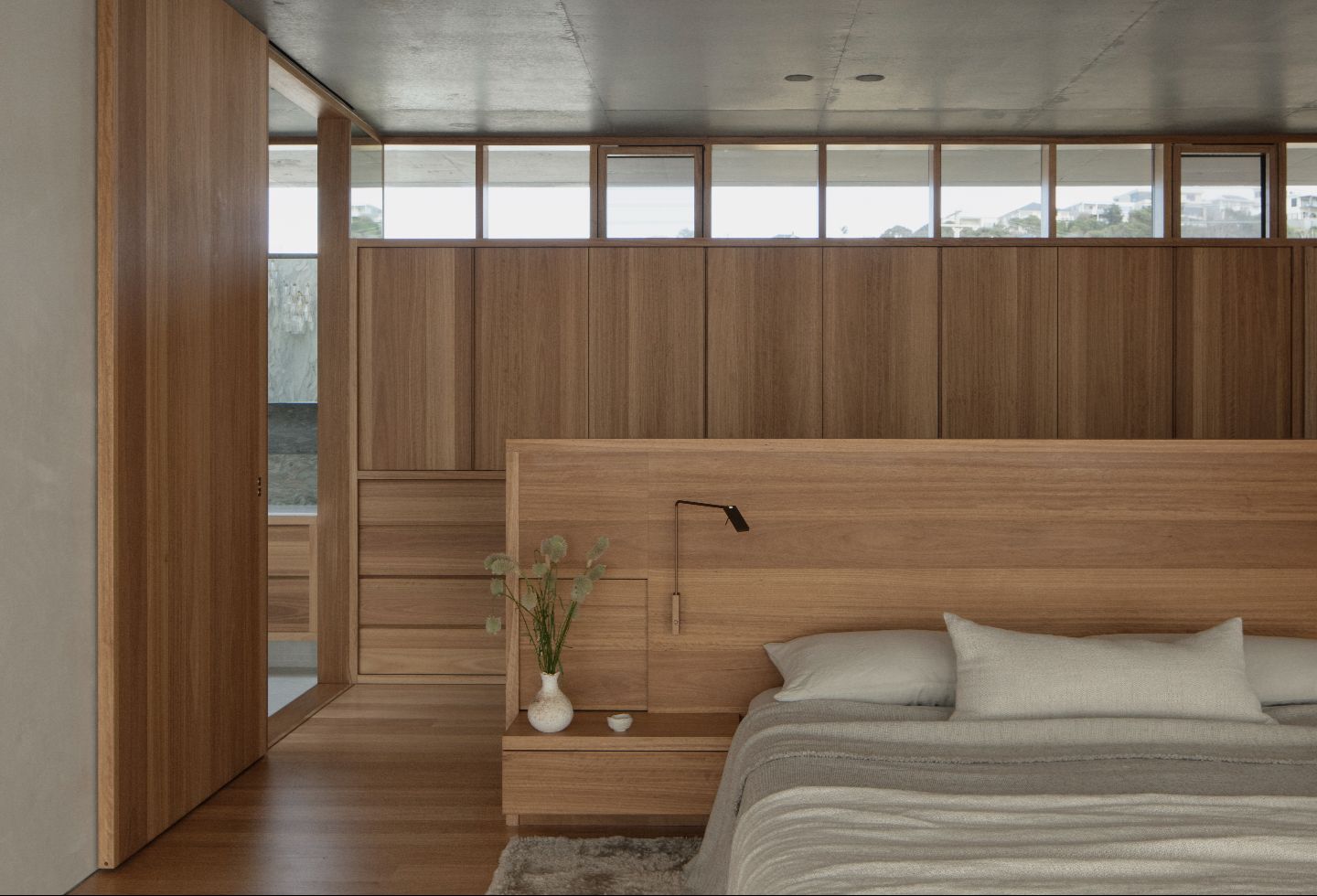
The ground floor includes an enveloping loggia and three-storey courtyard, while the middle level features an open-air promenade and pool. Finally, a top level houses just the master bedroom with an emphasis on sky and horizon. Oscillating between dry and wet, shaded and open, the atmosphere of the house as a whole is designed to contain a high level of variety within overall organising principle of the courtyard, or walled garden.
Related: Anthony Gill is also in the shortlist
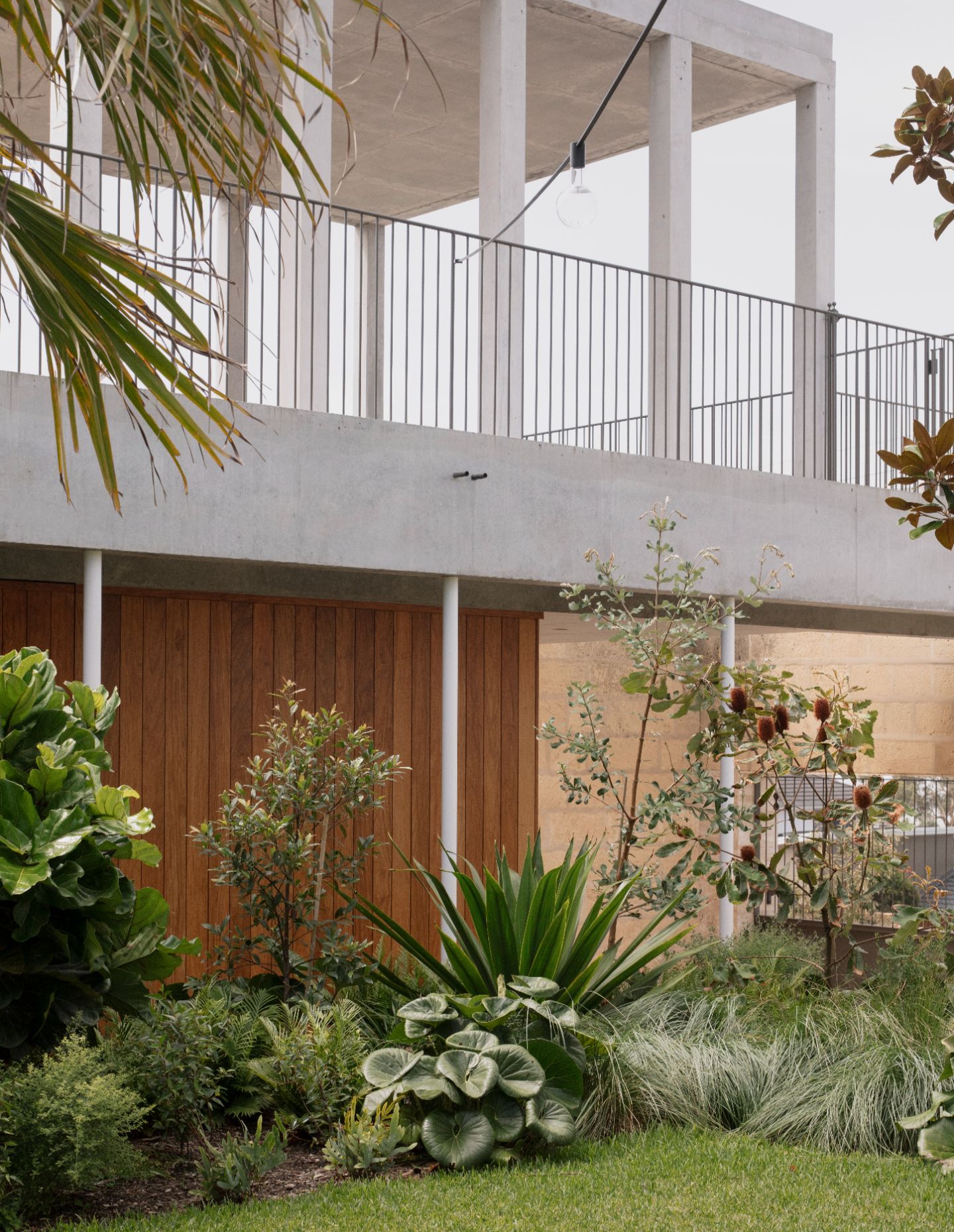
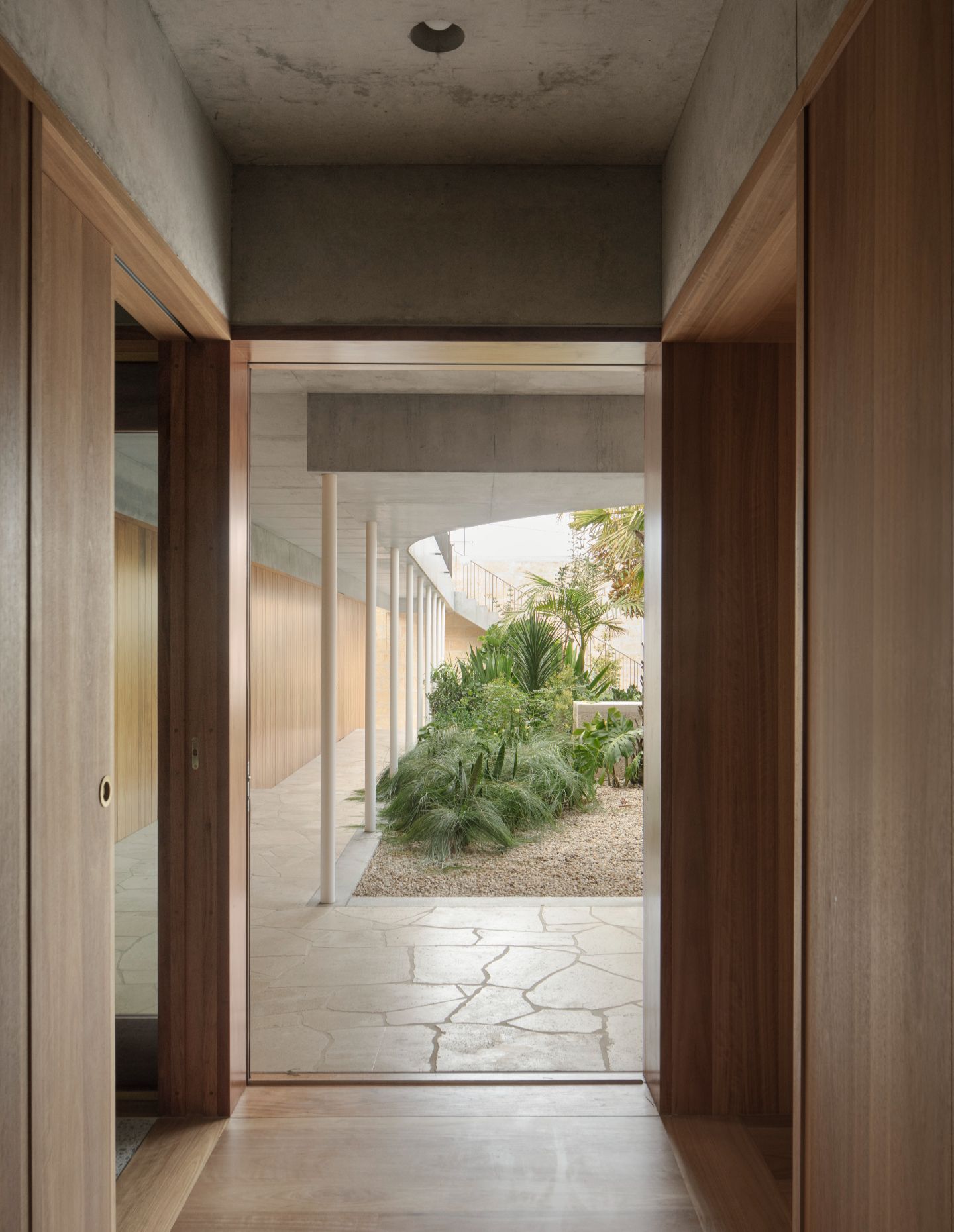
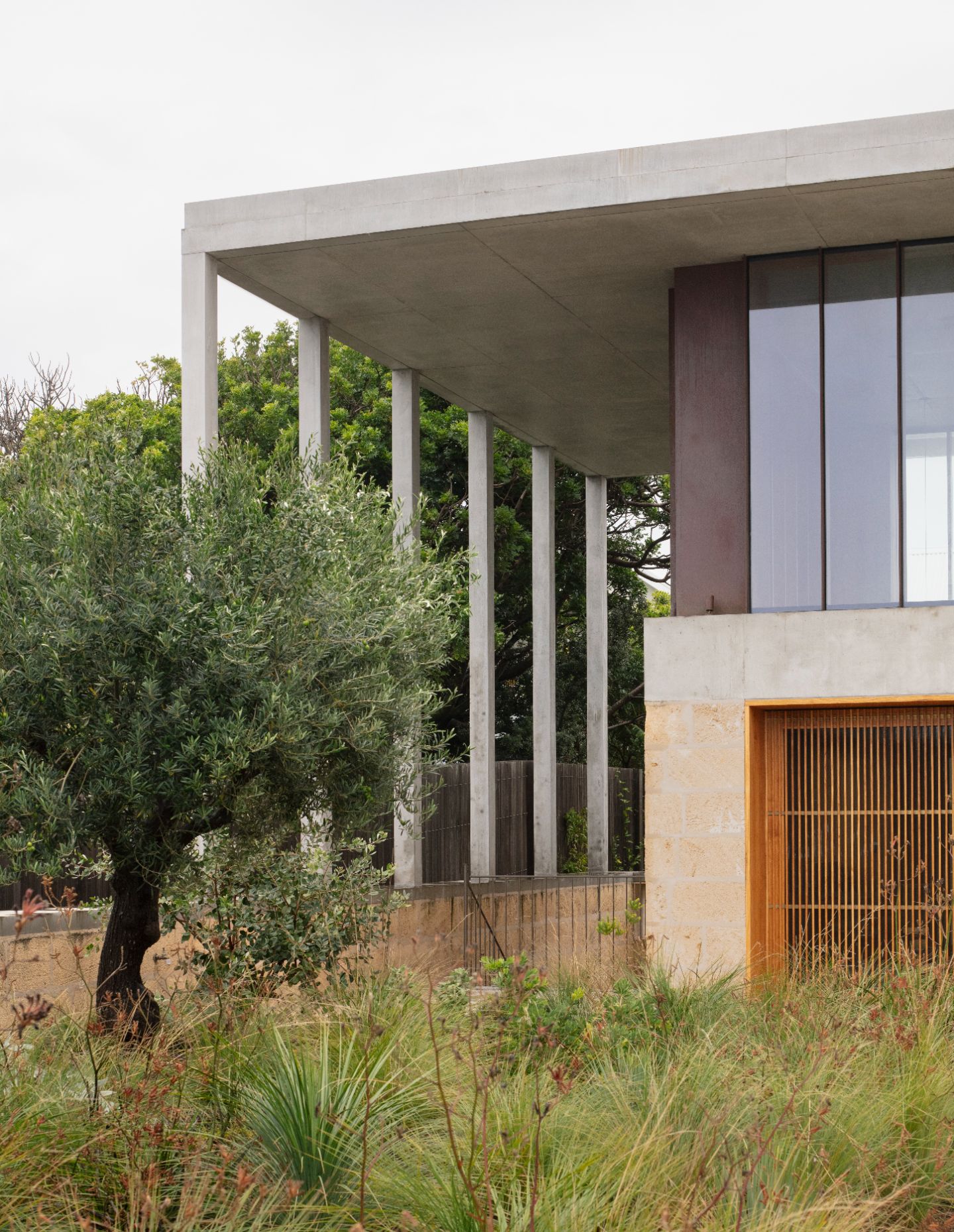
Parsons has described the cleverly named project – Newcastle by location, New Castle by nature – as “a once-in-a-career project, showcasing ambition, love and tenacity in every detail.” At once restrained and extravagant, quietly private and spatially bold, it’s a memorable house clearly intended be a long-term home.
