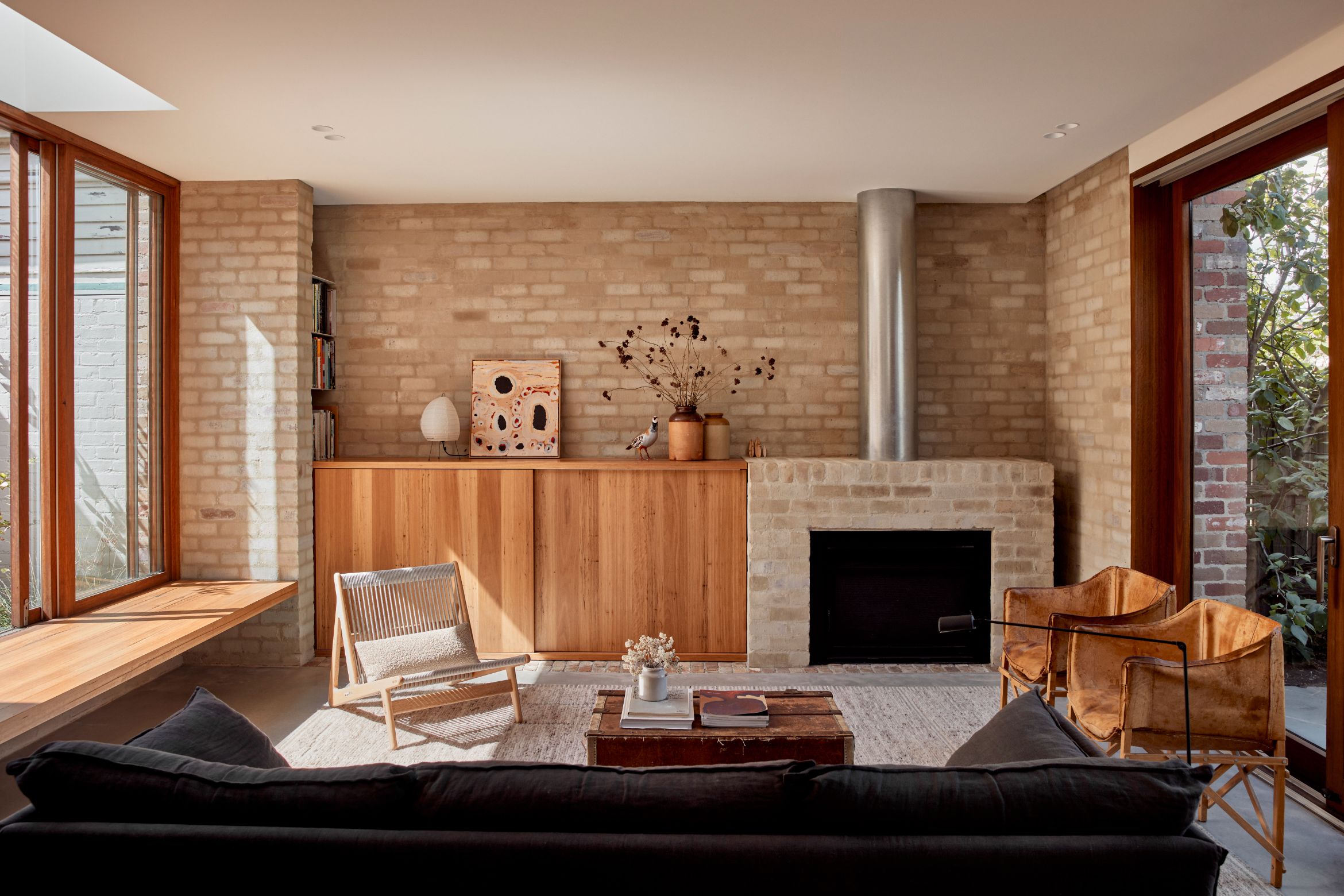Driven by a deep respect for the original character that remained within the home – despite the state of disrepair that it was in – a shared and cohesive vision for how the home could function to support modern life underpins an overarching approach. With architecture by Ancher Architecture Office and interior design by Pipkorn Kilpatrick, the resulting residence bridges a delicate balance between historical reverence and contemporary innovation.
Located to the north of Melbourne CBD in Westgarth, the semi-detached brick structure contributes to the streetscape through its Victorian-era detailing and proportions. Maintaining and reinstating this presence was key. Despite its dilapidated state, the existing internal generosity of form, lofted ceilings, and retained and ornate heritage features, these provided the base for the forthcoming reworking and additions. In an effort to both reinstate and elevate what already existed, the team drew on handmade and crafted elements as inspiration.
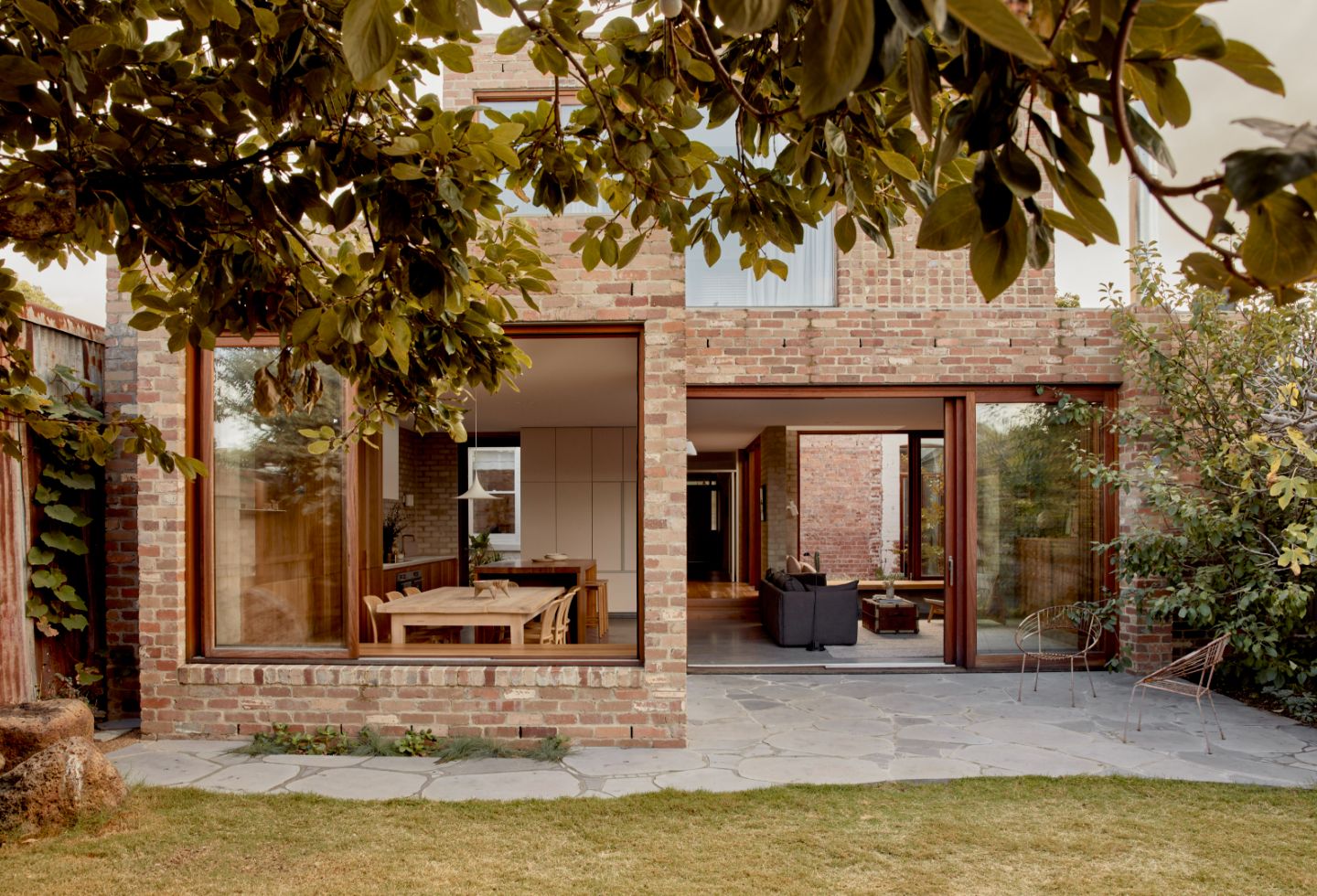
Like many heritage homes, the true challenge lay in addressing the poorly conceived 1970s rear extension. Defined by darkness and a contrasting feeling of scale from the original, the addition felt disconnected from the original home and the garden. Its existence also blocked natural light and the decision – after testing options – was to demolish and redesign an addition that felt more deliberately connective and complimentary to the spatial journey of the home in its entirety.
The original section of the house was reconfigured to accommodate modern family living while preserving a sense of historical integrity. The northern front rooms, with their original features, were lovingly restored, while the southern side of the house was reimagined to include three bedrooms, a study and a main bathroom, all illuminated by strategically placed skylights. This careful reconfiguration ensures that the home not only retains its charm but also meets the practical needs of contemporary living.
Related: In architecture, what goes around doesn’t always come around
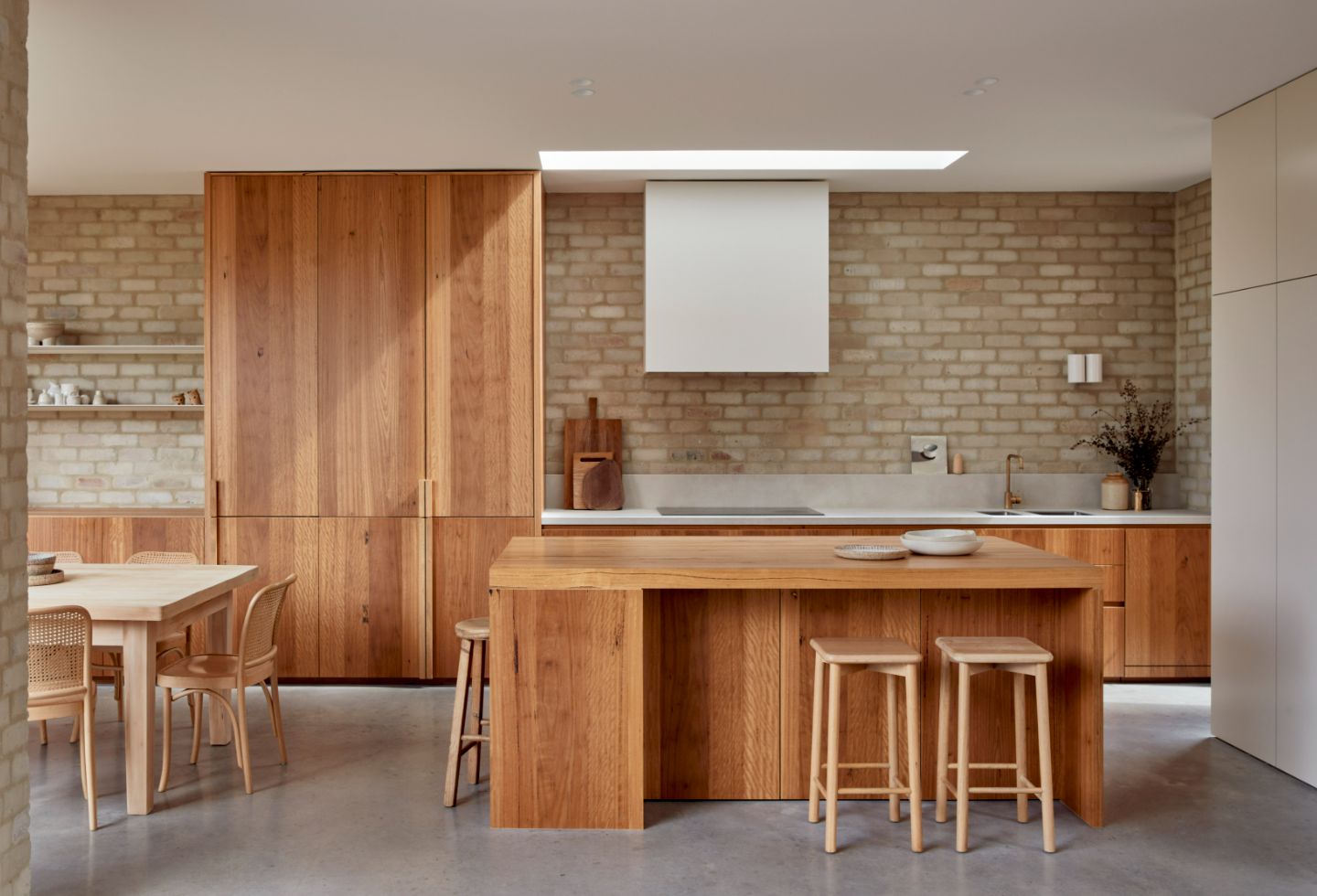
Materiality plays a crucial role in ensuring the old and new feel in alignment with one another. The extension features an earthy palette, with bagged brick walls, blackbutt timber joinery and creamy off-white finishes that echo the tones of the original building while introducing a modern, tactile warmth. Inside, the design is minimalist yet inviting. The kitchen, free from overhead cabinetry, features concealed storage within blackbutt veneer and hand-painted panels, with a generous messmate island bench serving as the focal point of family life. This space, flooded with natural light from the courtyards, embodies the blend of functionality and understated luxury that defines the entire project.
The new two-storey addition is strategically positioned away from the original building, creating two courtyards that not only provide light and air but also serve as transitional spaces between the old and new. The courtyard spaces then act as both visual separators as well as being functional contributors to daily life. Bringing natural light more centrally into the interior, one space is also a kitchen garden, while the other offers a serene, planted space as respite. The balance of indoor and outdoor, and the clear connectivity between the two emphasises a sense of calm connection to nature.
Though relatively modest in size – at approximately 189sqm in total – Northcote House provides lessons in restoration and expansion, that honour and retain a memory of a previous life. In wanting to feel both expansive and intimate, there exists an interplay between the old and new and scale. The home speaks to how an embrace of the present and the past can be the seed for timeless and enduring design.
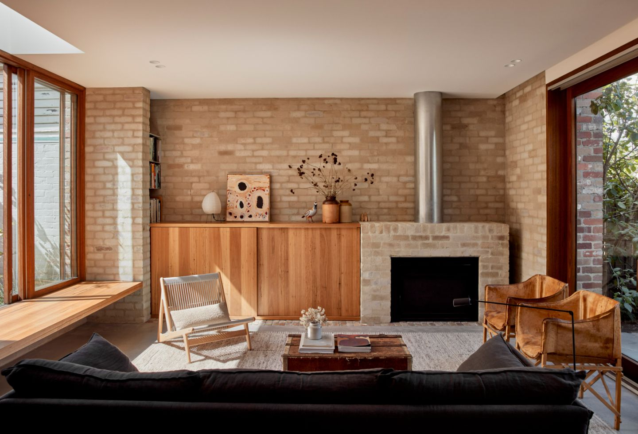
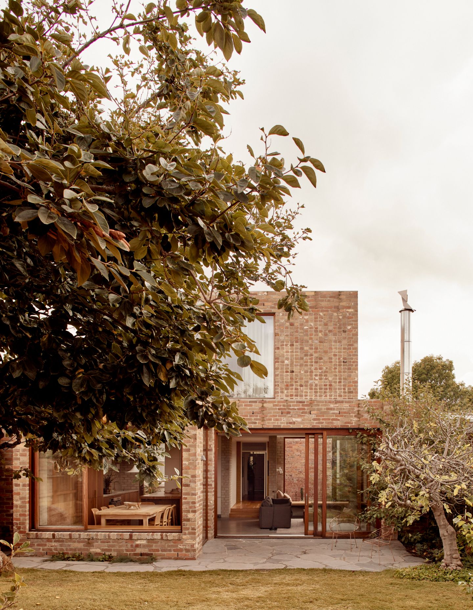
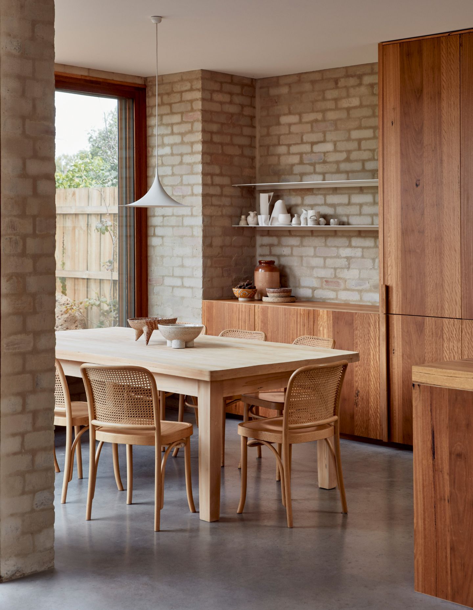
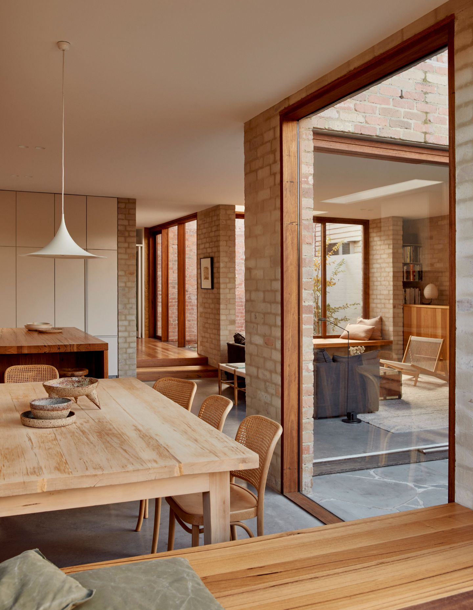
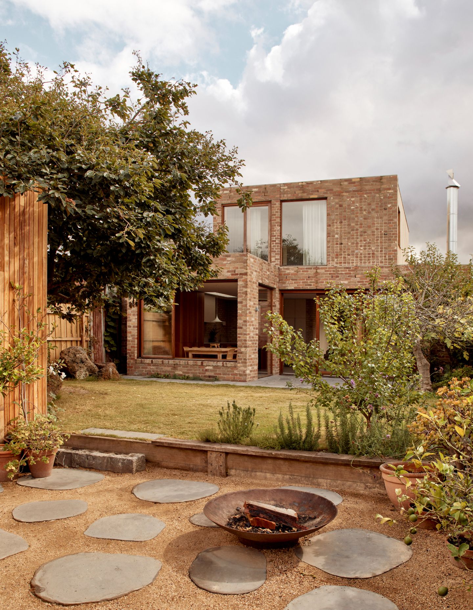
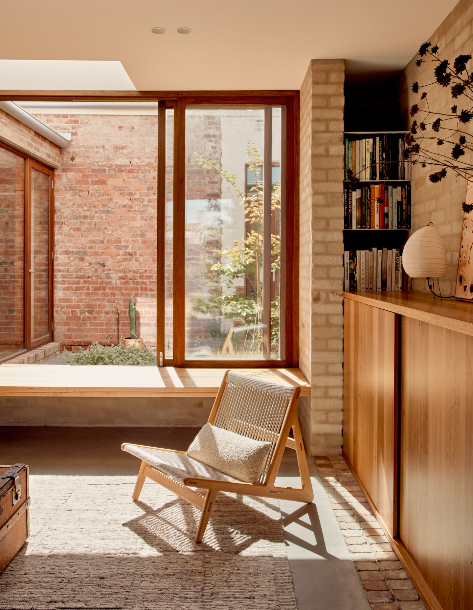
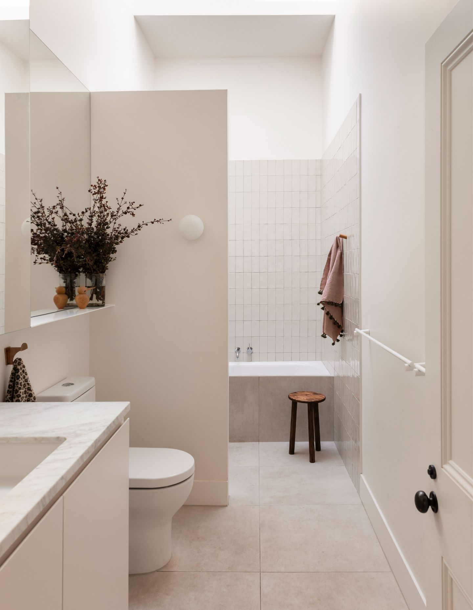
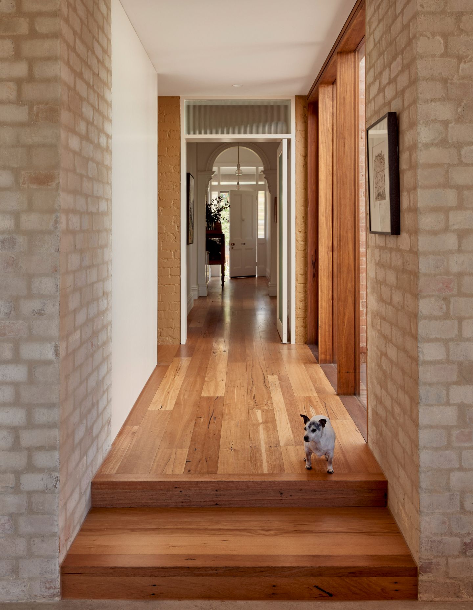
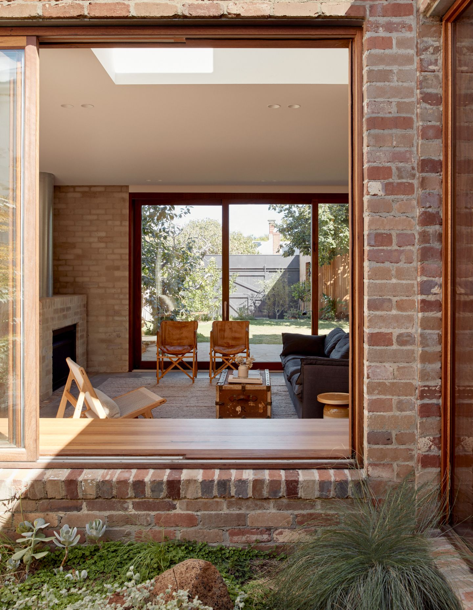
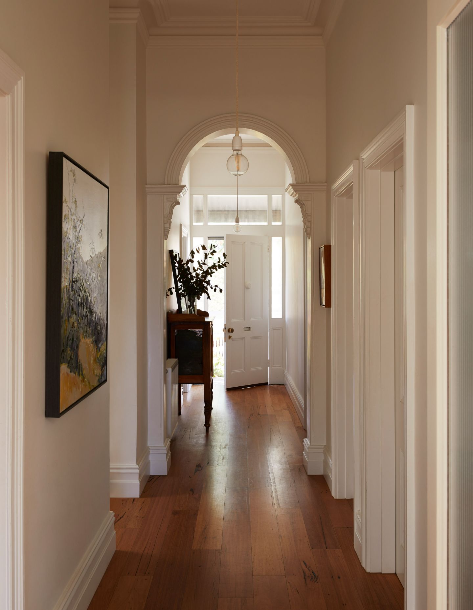
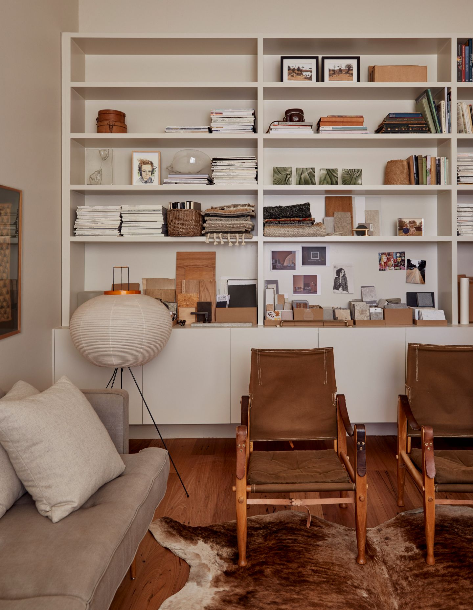
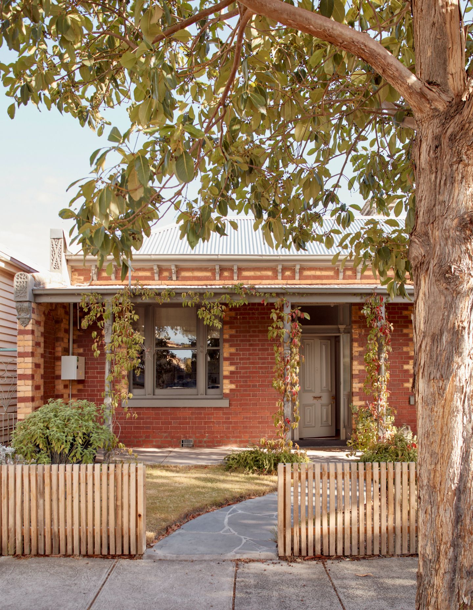
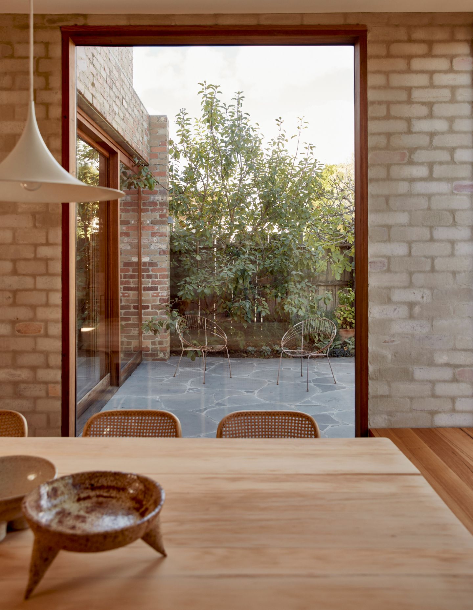
Next up: Memories and art to fill each corner at CLO Studios’ Villa des Fleurs

