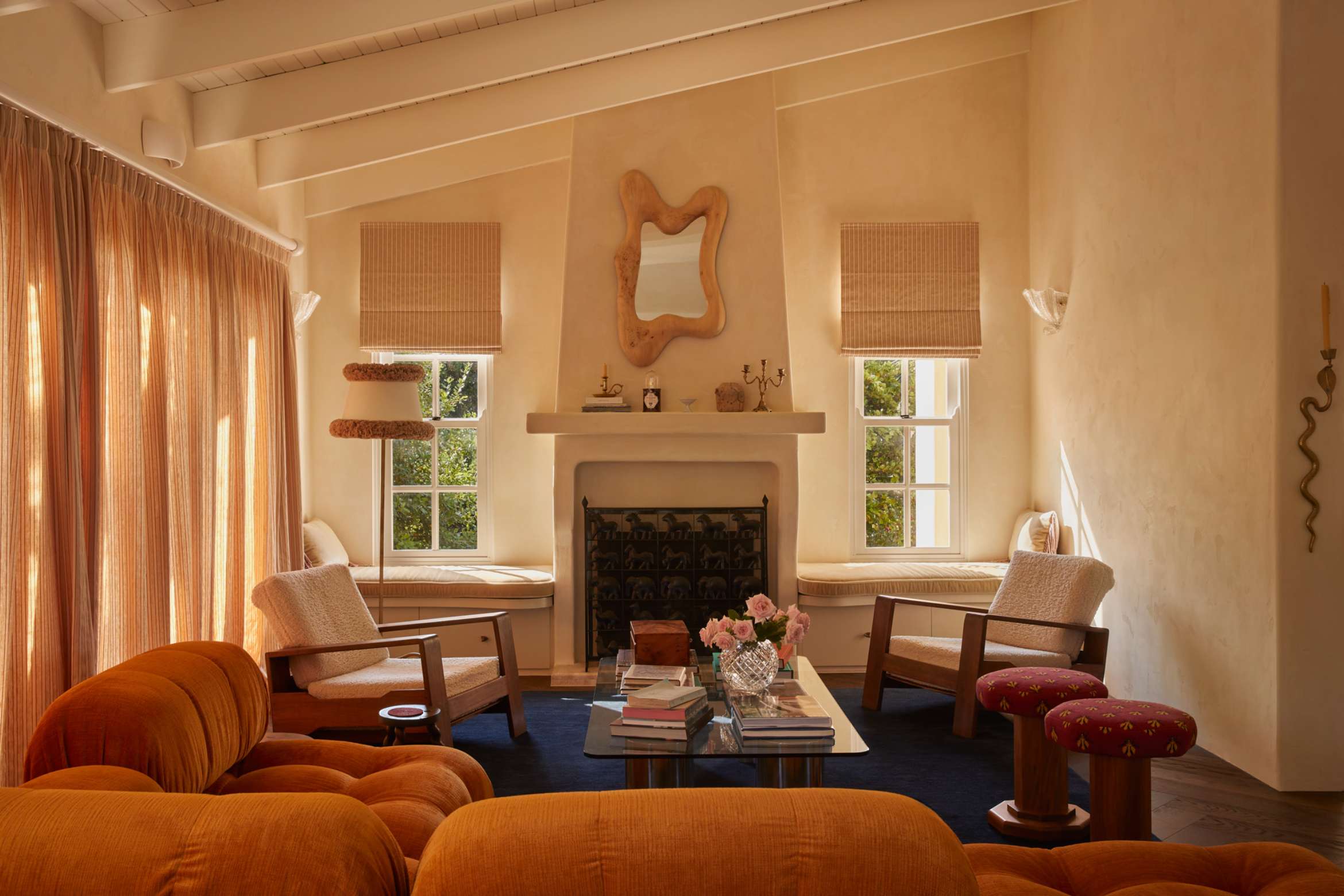As the adage goes, actions speak louder than words. CLO Studios’ oeuvre shares stories through objects and interiors, while Chloe Tozer, Founder and Creative Director, is a raconteur of sorts. With a proclivity for designing avant-garde interiors, she’s a master of mixing European flourishes with antipodean flair. The designs transport clients elsewhere, often far from the feeling of the surrounding context. “We are inspired by how the Europeans live: modest spaces with lots of detail, surrounded by gardens,” says Tozer.
Growing up on the Sunshine Coast, surrounded by nature and expansive open spaces, ignited her creativity from an early age. “My parents were hoteliers during my childhood. We lived on-site, and being brought up in a social environment has shaped my being,” explains Tozer. “I studied a Bachelor of Fine Art, majoring in Silversmithing. During my time at university, I launched my label, and once I graduated, I opened CLO Studios.”
CLO Studios espouses the belief that attention to detail is paramount – that “everything must have a story.” The team globe-trots to source antiquities and conceptualise furnishings for the CLO core collection, ensuring their designs are anything but listless.
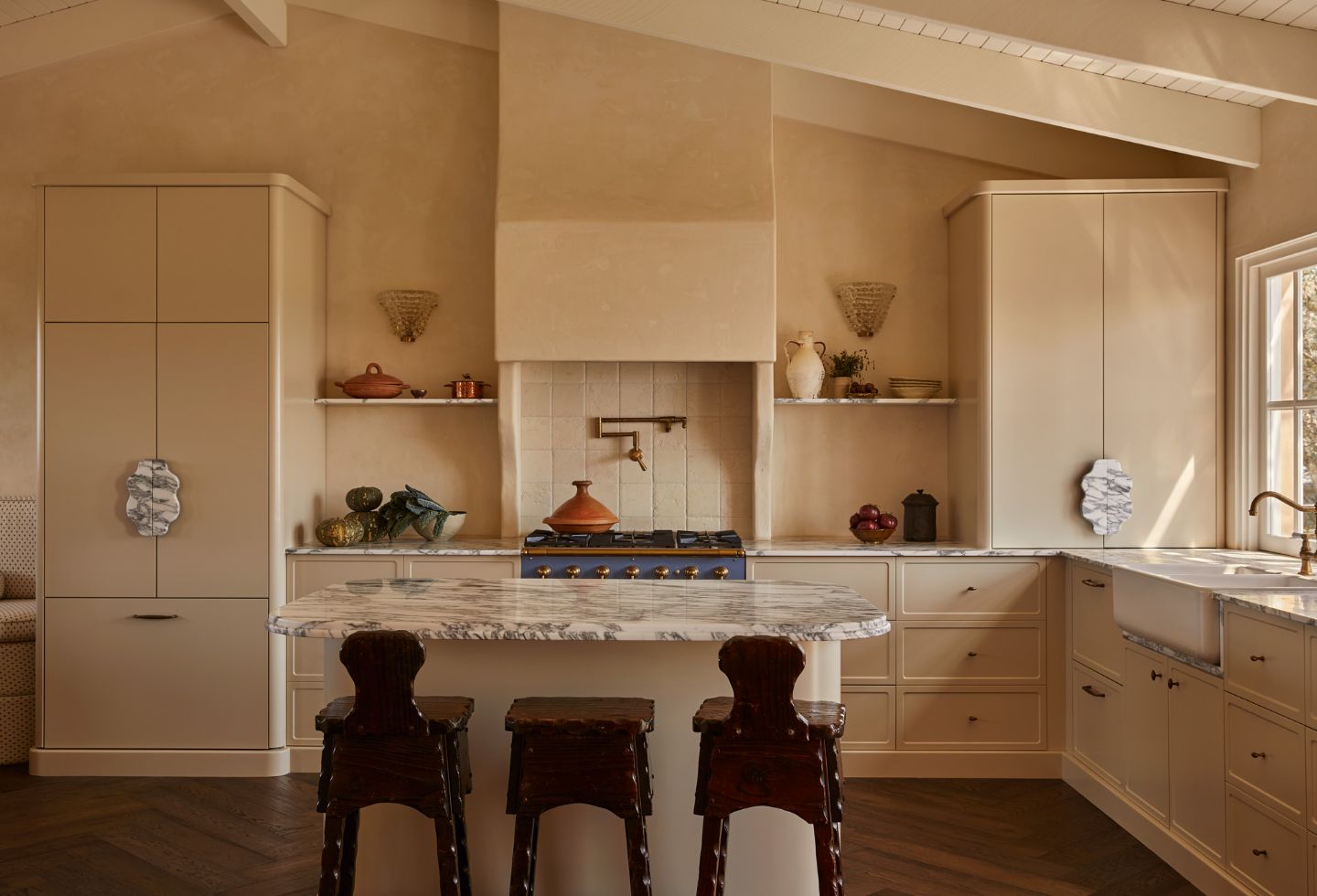
When it came to designing a personal haven with partner and esteemed builder Jack Clissold, the couple lovingly renovated a double-storey brick home from the seventies, with memories, objects and art to fill each corner. Jack’s innate knowledge of building and craftsmanship, alongside Chloe’s interior design background, made the perfect match.
Located in the coastal village of Peregian Beach on the Sunshine Coast and surrounded by lush gardens, Villa des Fleurs is an extension of the couple – aptly translating to ‘house of flowers’ – amalgamating French countryside and Italian influences to design a light-filled, curatorial home.
The brief followed these parameters: to increase functionality, maximise natural light infiltration and add conviviality. Tozer continues: “Villa des Fleurs has been inspired by our life experiences and places we have travelled to… France and Morocco have always been countries of inspiration for us; we love imperfection, and we abstained from modern building techniques and encouraged traditional practices.”
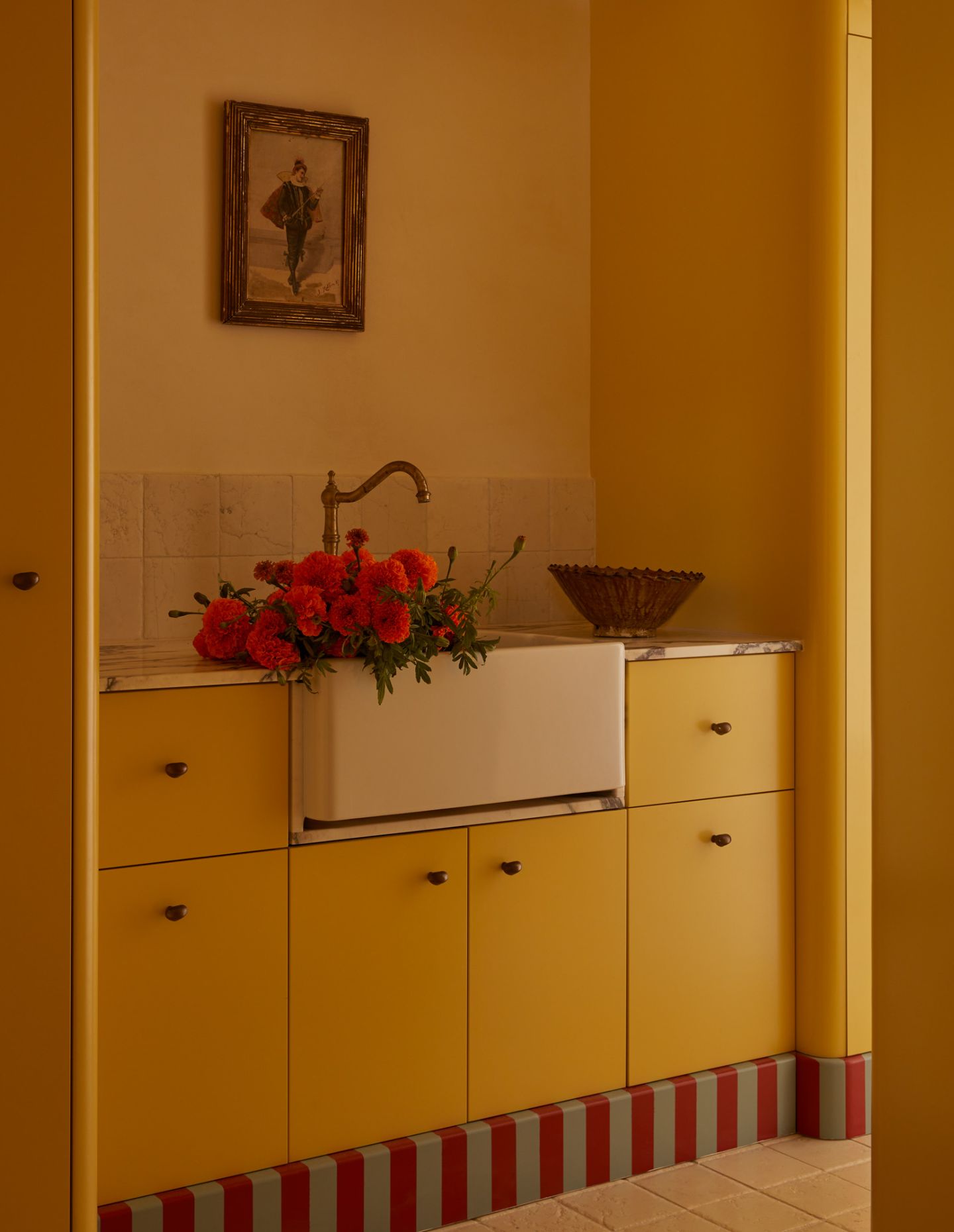
While working within the existing footprint served as a constraint, the couple sought to avoid compromising the design by extending spaces to make them feel more generous and improve light quality. “We had to get creative with the home’s layout and build in areas, such as our dining banquette, rather than having too much loose furniture,” Tozer notes. “This small space next to our kitchen, which felt forgotten, is now one of our favourite places to entertain, and we happily sit here every night for dinner.”
The home consists of two expansive bedrooms, each with an ancillary ensuite, and the master with a Juliet balcony overlooking the landscaping. A third bedroom sits adjacent to a bathroom with a free-standing bath and shower. The additional bedroom at the front of the home was remodelled into a creative workspace, flanked by the vestibule and cellar. Villa des Fleurs comprises two living areas, an upstairs deck and a tiled patio below, which leads out to the pool and outdoor kitchen area with a pizza oven. “We wanted to retain the exposed raked timber ceiling and kidney-shaped pool,” explains Tozer. On the ground floor, there is a vast laundry and storage room. There is also a double-car garage accessible from the laundry and a standalone pickling and gardening shed. The second living room downstairs – otherwise recognised as the ‘drawing room’ – links to a library.
Inadvertently, the original house already had a Mediterranean feel, with iconic seventies beach house features. Both the interior and exterior have been sculpted with render. Each material was considered whether repurposed, reclaimed or made from durable fabrics. “We aimed to reuse as much as possible in the renovation process; when we did need to make selections, we went for more artful and less commercial finishes… We love raw, rustic materials that feel lived-in, and the render plays a key role in Villa des Fleurs’ warmth,” says Tozer.
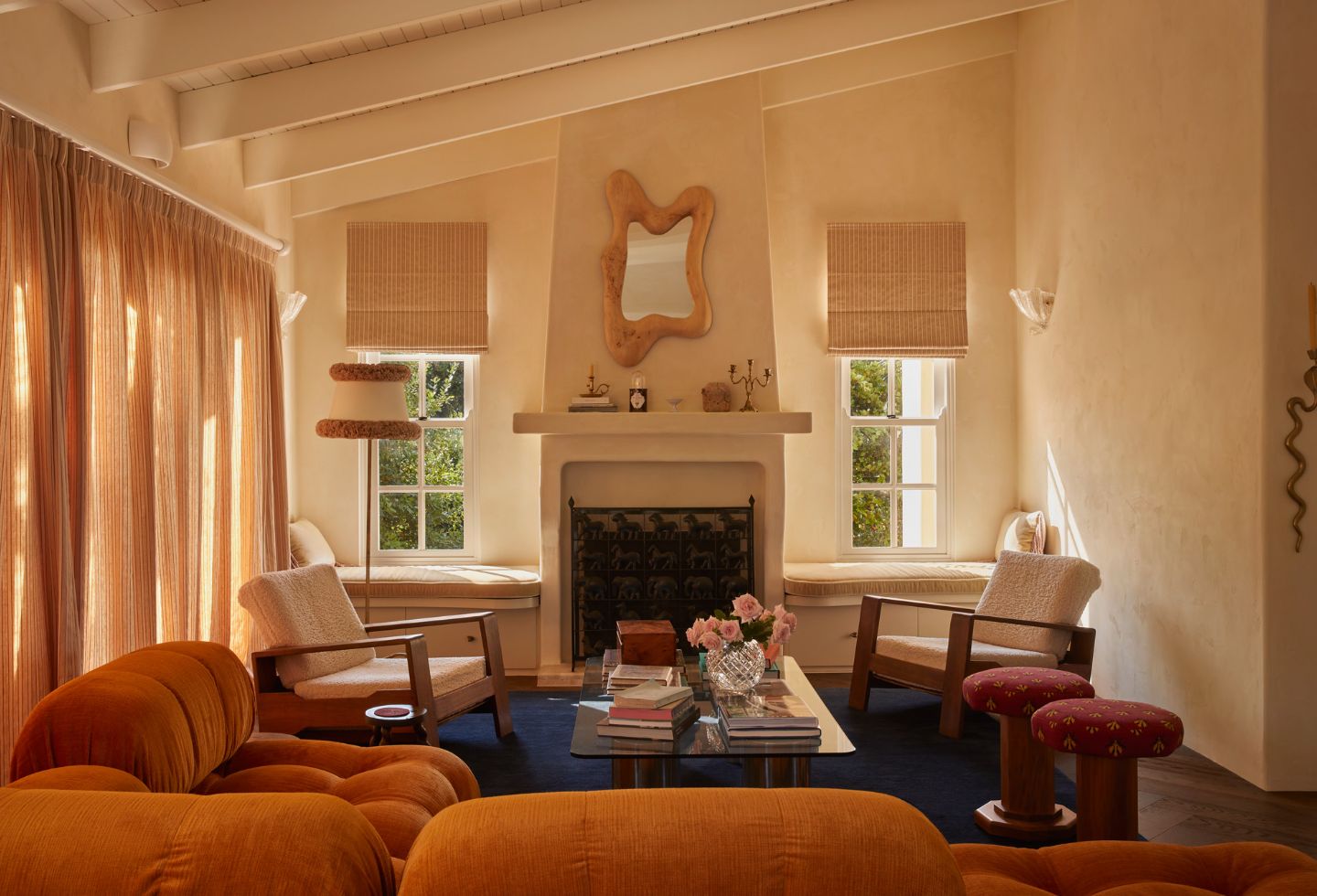
The terracotta roof tiles, sourced locally from discarded roofing projects, have been repurposed into a collection of terracotta hues. This approach utilises materials that would have otherwise been wasted and serves as a demonstrative precedent for using by-products from the building industry. On the ground floor, recycled terracotta tiles by Eco Outdoor are reminiscent of an old Tuscan villa, complementing the peachy pink and creamy white rendered walls covering the exterior and interior of the home. The warmth of the rendered interior walls invites a playful use of colour, as seen in the laundry and throughout the home in the unique upholstery choices and the considered art collection.
Bespoke furniture and upholstery features are etched pencil-sharp against antiquities, namely bedside lamps and a floor lamp from the 1950s by Audoux et Minet, sourced from the Saint Ouen market in Paris. Moving to the living room, a tangerine Mario Bellini Camaleonda Sofa from Space sits atop an Armadillo Agra rug saturated in Midnight Blue. From the heirlooms and treasures sourced from their travels to the beehive and vegetable gardens, every touchpoint at Villa des Fleurs meets the daily routine of the couple.
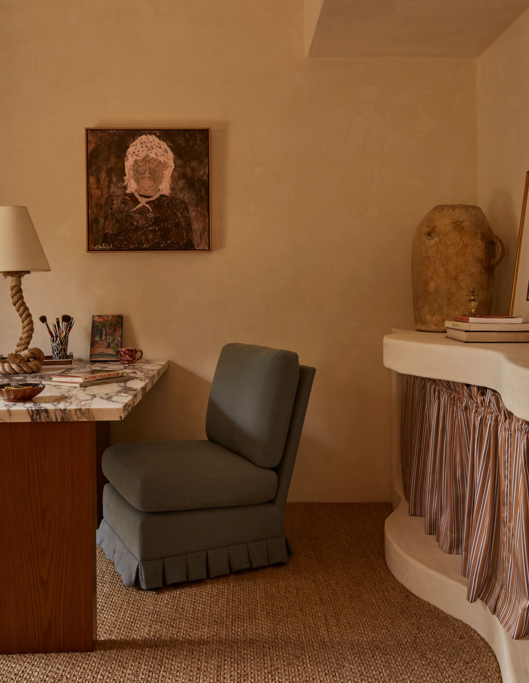
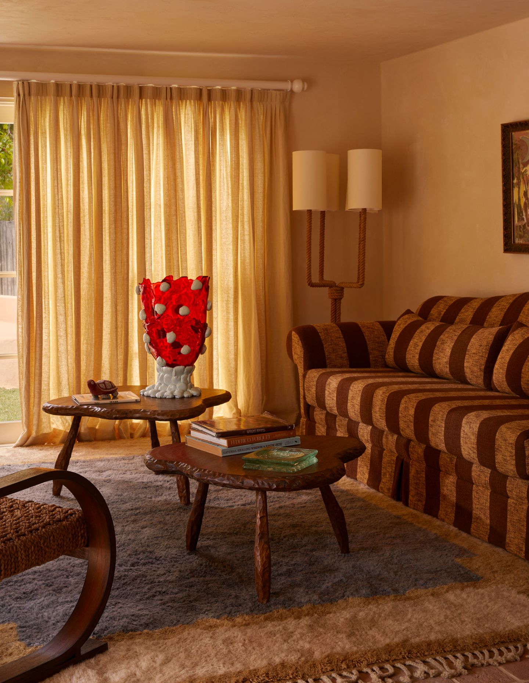
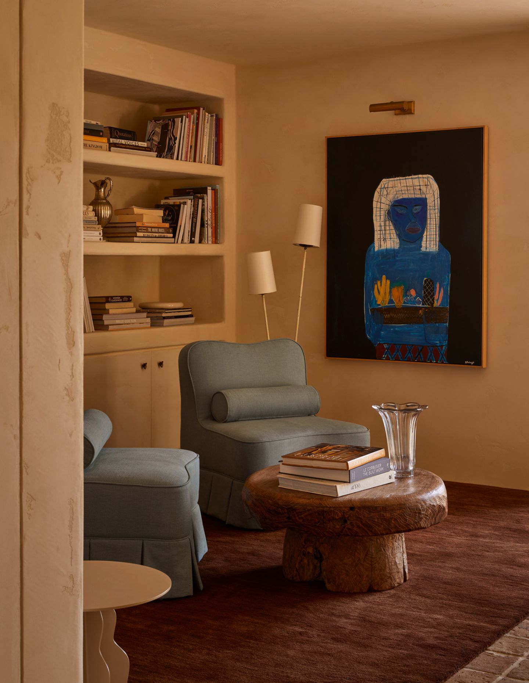
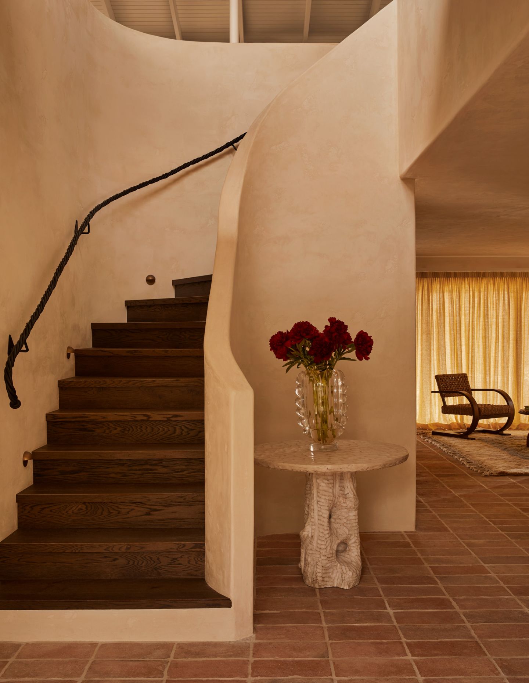
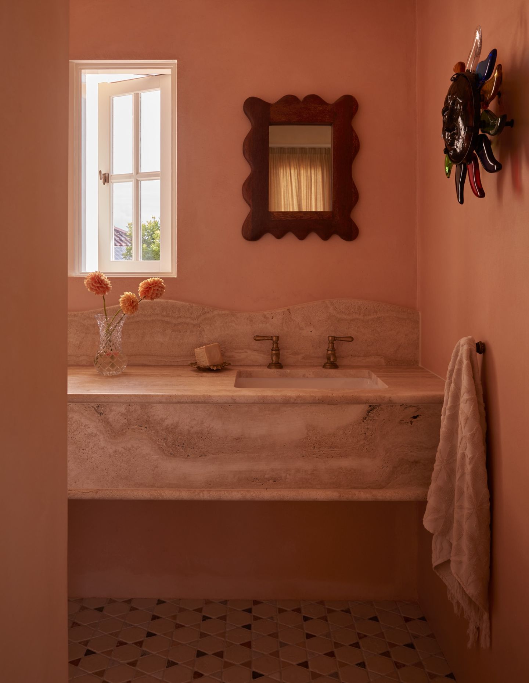
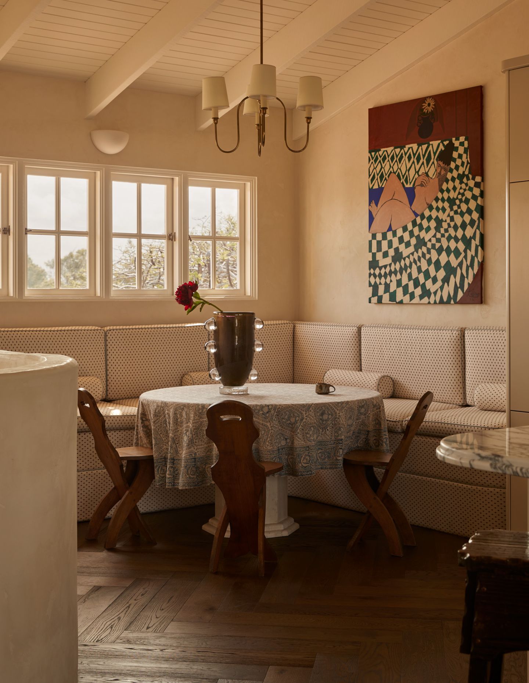
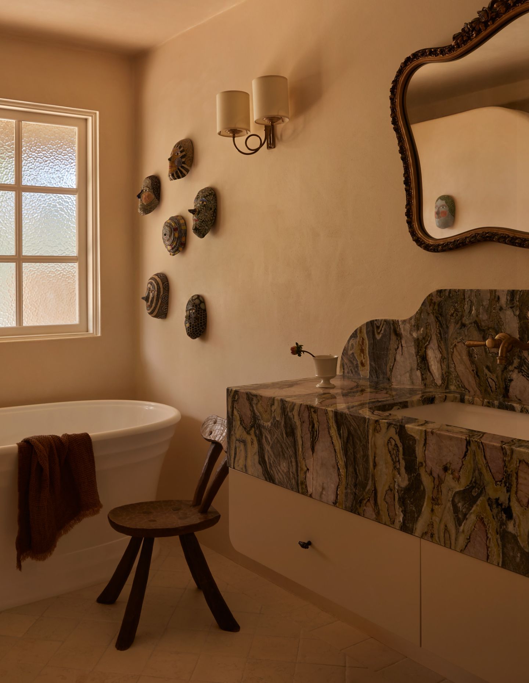
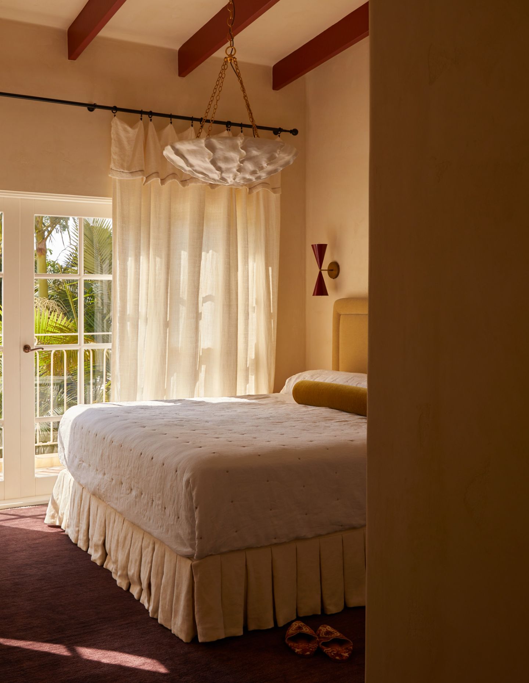
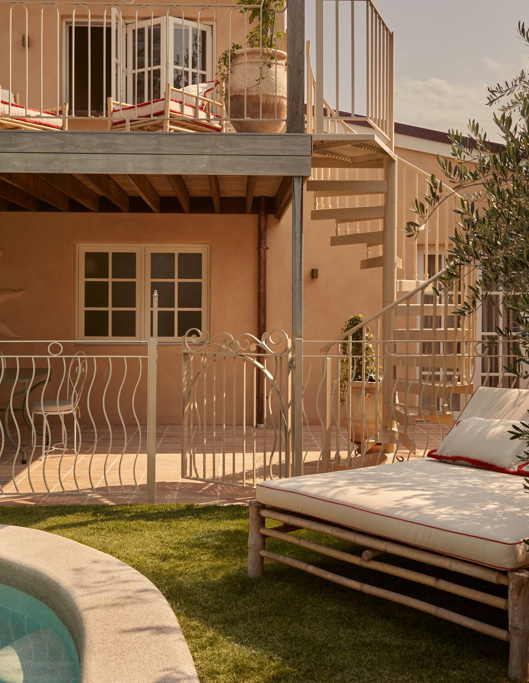
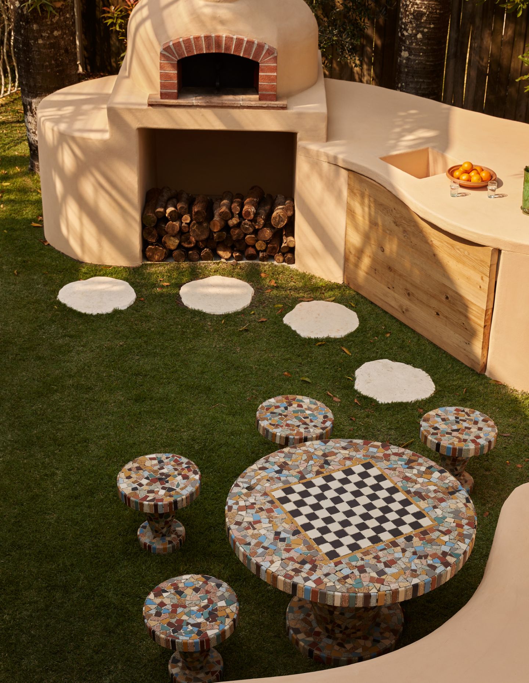
Next up: Reclaiming luxury at Lo Scoglio

