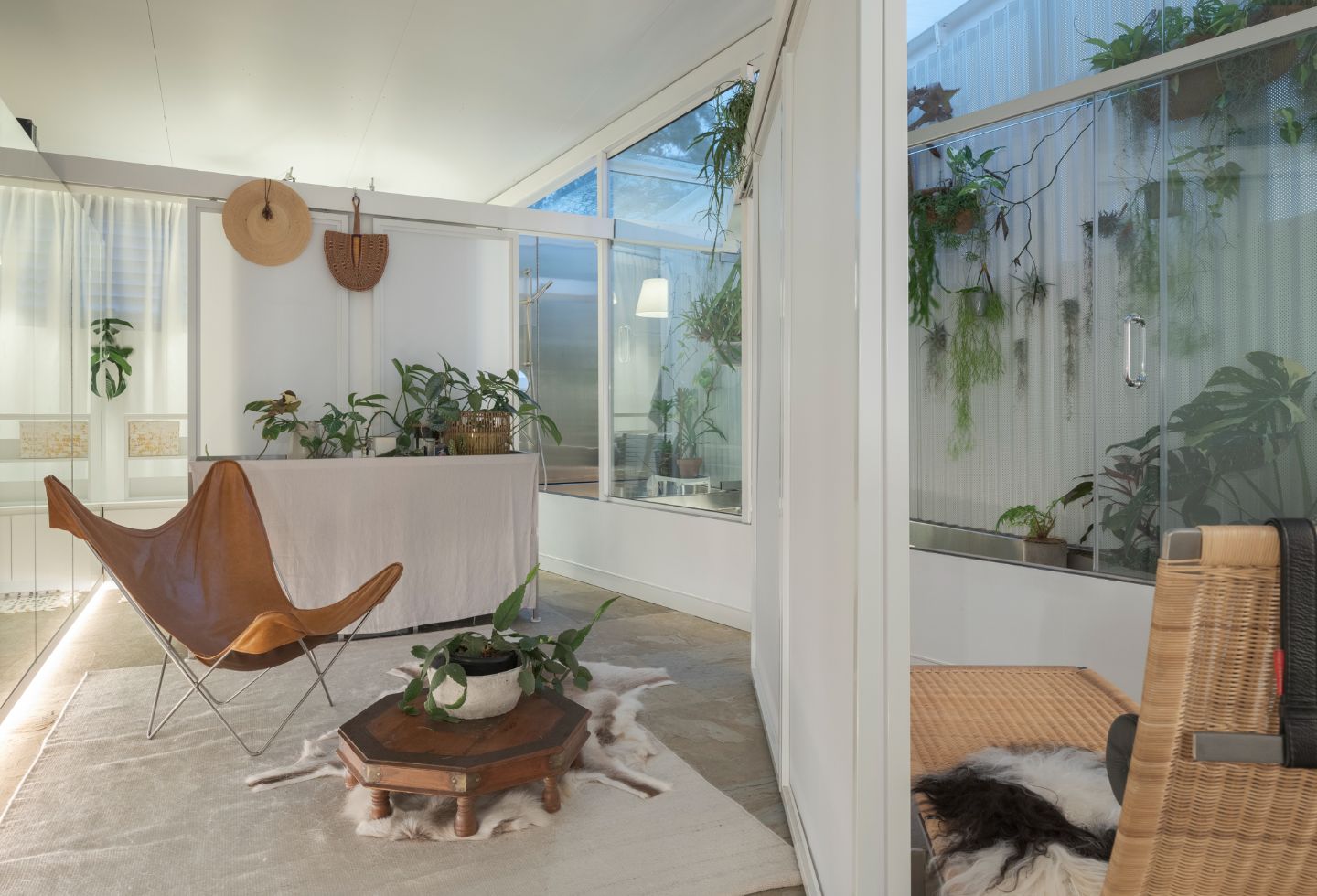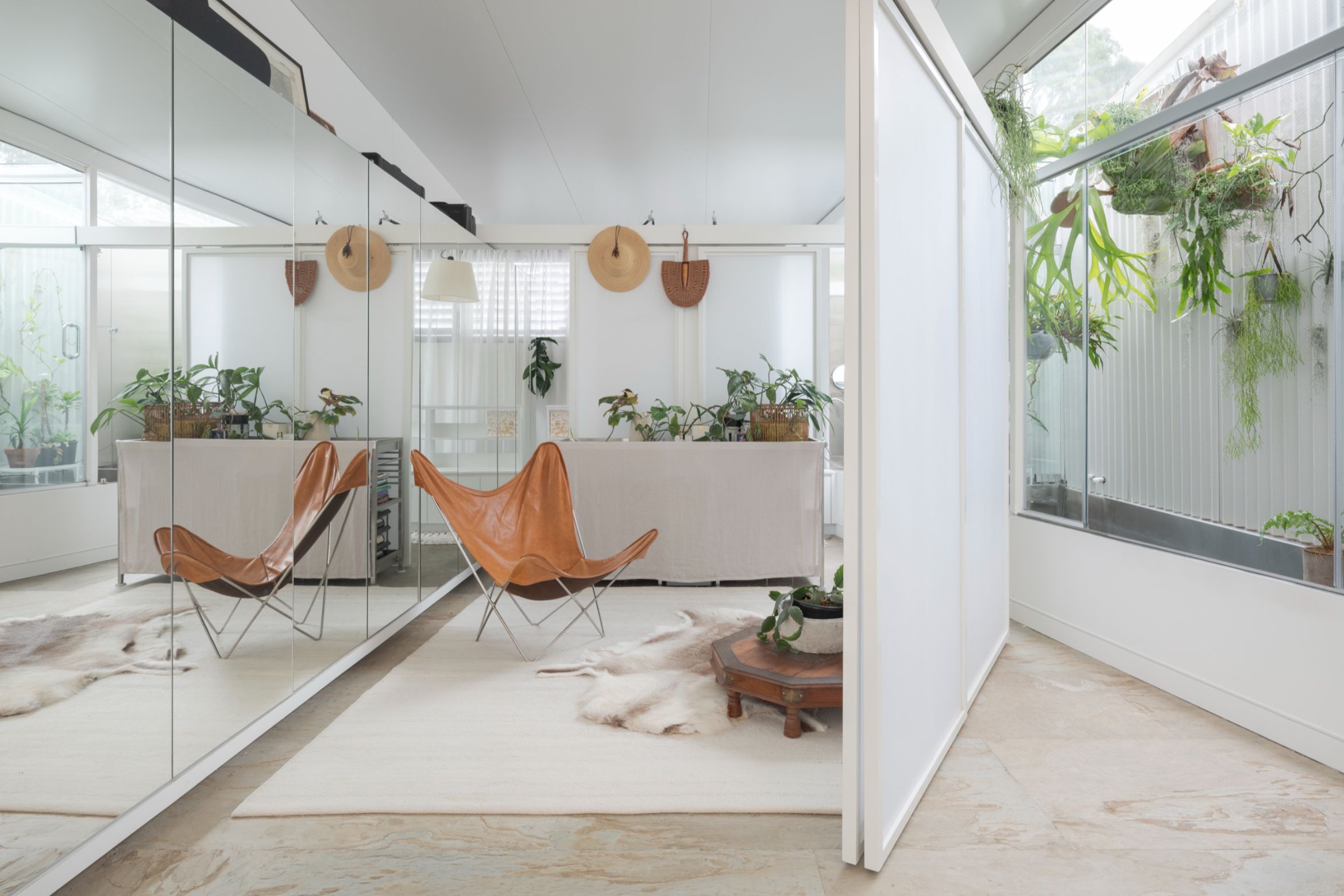Creating a space that is perfect for herself, Olivia Shih, director of STUDIOLIVE, turned a narrow and dark terrace into the light and airy home of a nomad.
Having moved on from a long-term partnership, Shih felt she needed a place where she could be alone and be herself. In doing so, she embraced the opportunity to dig deep. “The greatest challenge and greatest joy of doing your own home is the opportunity to confront your right to face yourself in total honesty. I started asking myself, what kind of life would I want, and how would I like to live,” says Shih.
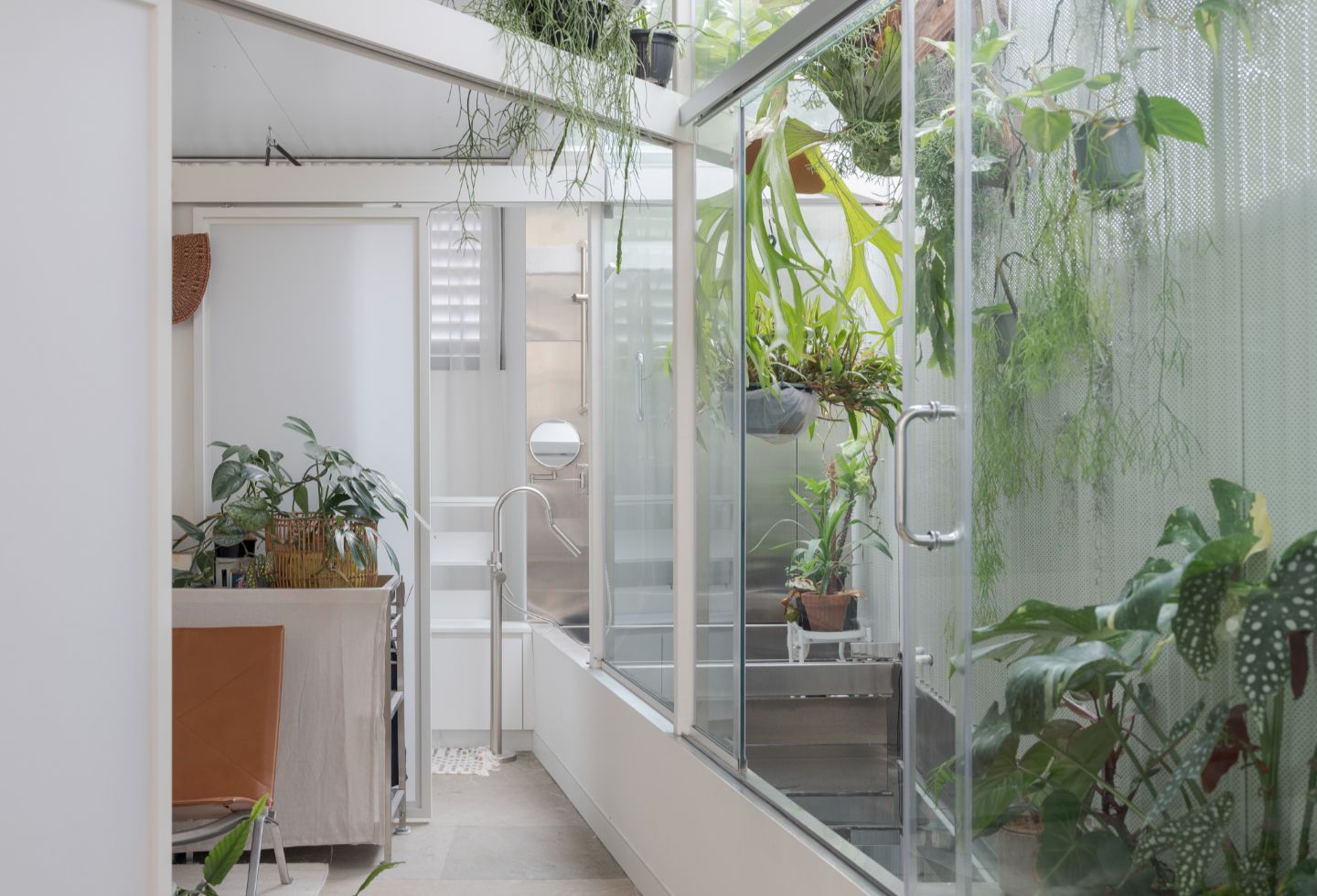
Defining these needs is something all good architects work towards with their client. However, it is rare that self isn’t defined as an external perception of self. Moreover, too much concern for real estate futures results in houses with too many bedrooms, bathrooms, and entertainment spaces. Instead, Shih realised that while she is naturally a recluse, she is a city recluse. In other words, she thrives on the connection to the city, but wants to be sheltered from it. Her house then, in the middle of the busiest part of the city, is a small pink cocoon of loveliness that presents both aspects simultaneously.
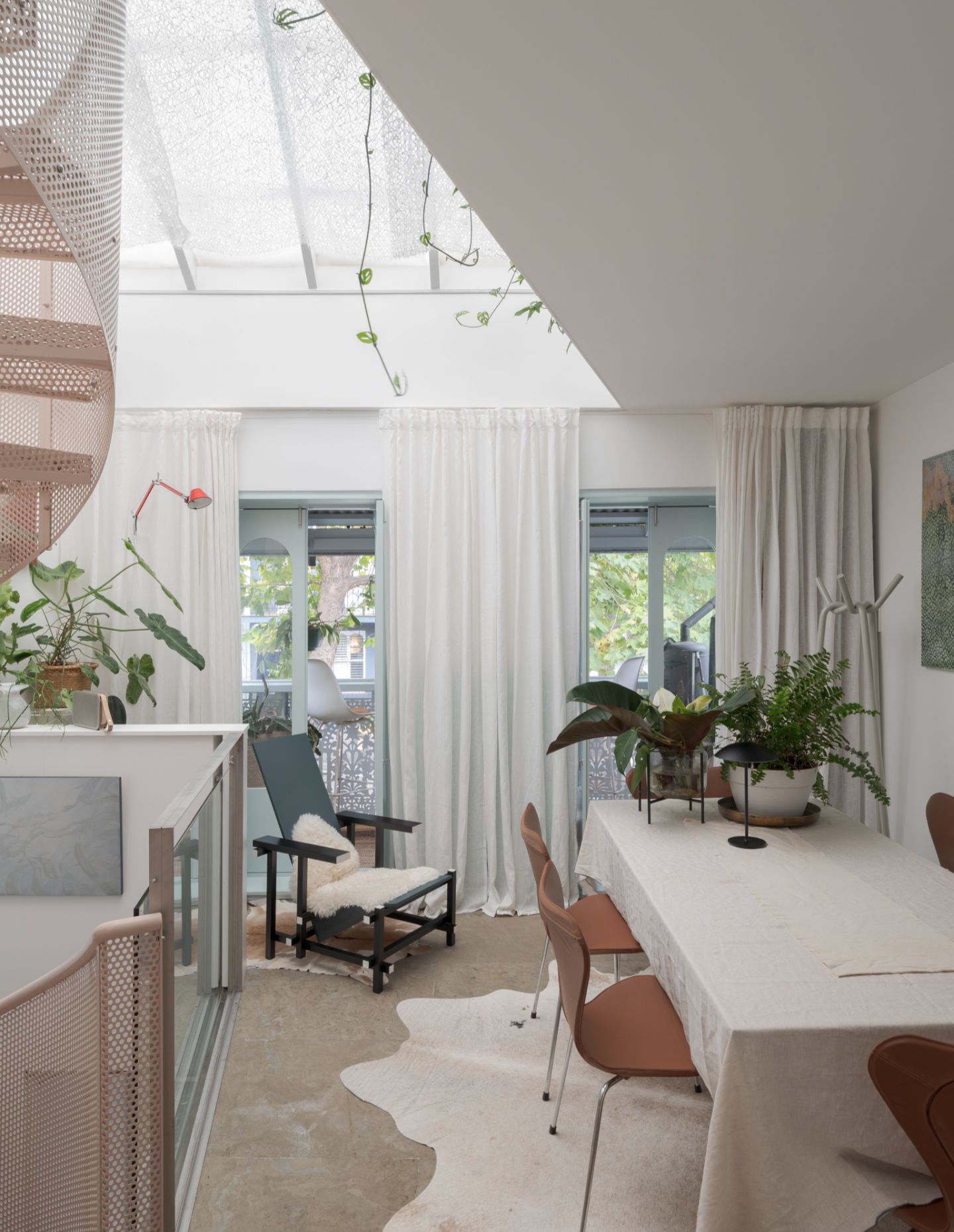
Despite containing three storeys, the house is small at 48 square metres, with no light from the rear or sides. Opening the whole from top to bottom, Shih has placed a lightwell at the rear, and a spiral staircase at the front, which culminates below a large, angled skylight shrouded in layers of artisan washi paper with irregular holes. The light from this massive (relative to the house) skylight flows through the house to the ground floor, where a glass wall separating the work and home entry points allows the light to fill the studio space. “The translucent and transparent layers upon layers are trying to create a mental distance that is not physical between inside the house and the actual street, so it can be manipulated, you can open it up to feel more connected, or close all of them to feel more separated, but without completely shutting it out,” says Shih.
Related: The materiality at Soft Serve, though muted, asserts itself
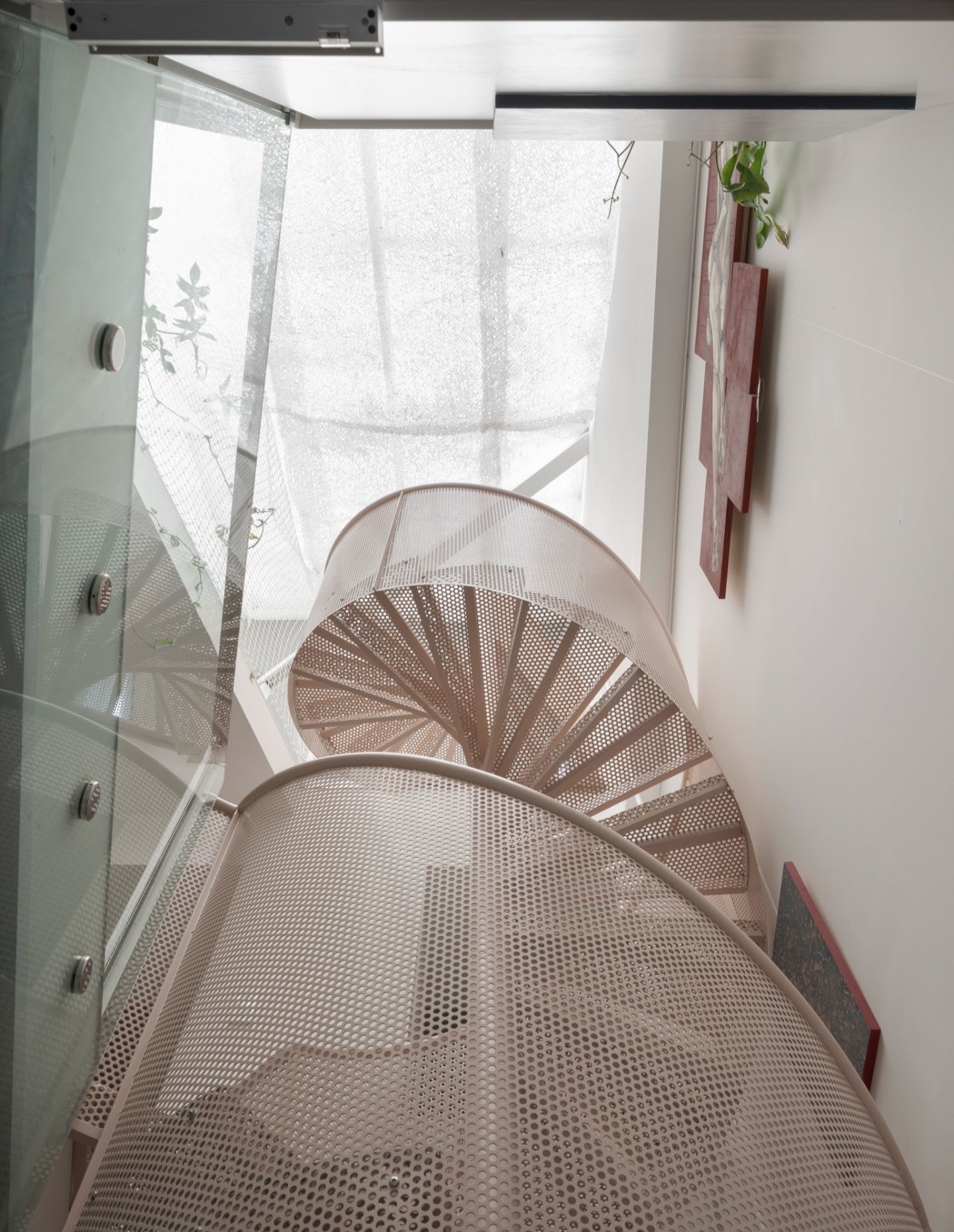
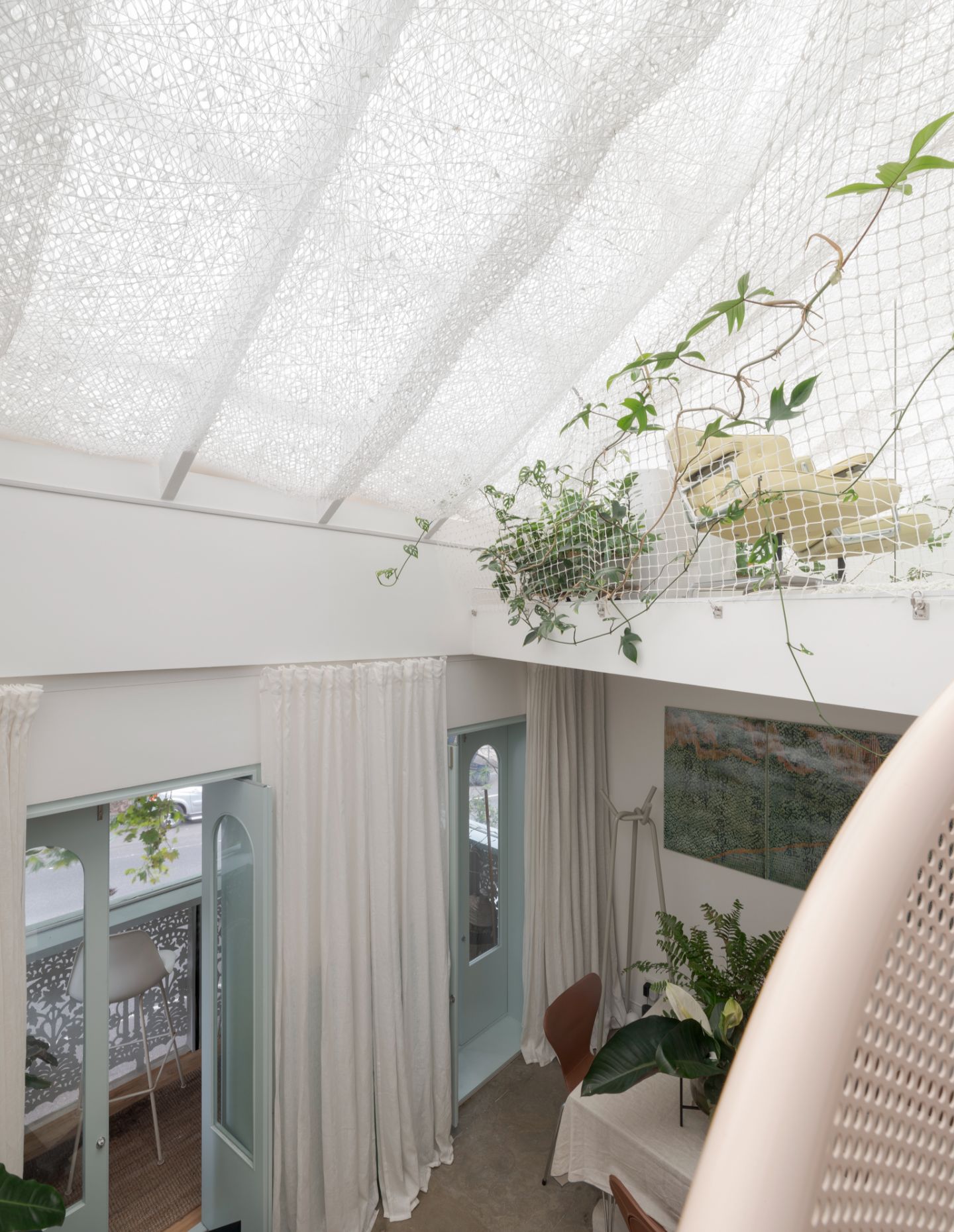
Similarly, the lightwell pools light into each level. On the ground floor, which houses her studio, the exterior surface of the lightwell’s glass has been painted as an artwork in geometric blocks of mauve and gold, while the surrounding cabinetry open as vents to allow airflow. As Shih explains, “There’s such a scarcity of nature within the site … so how to get air to circulate was a really big challenge. Having all these voids helps, but also gives a sense of expansion and something to look to beyond your immediate space.”
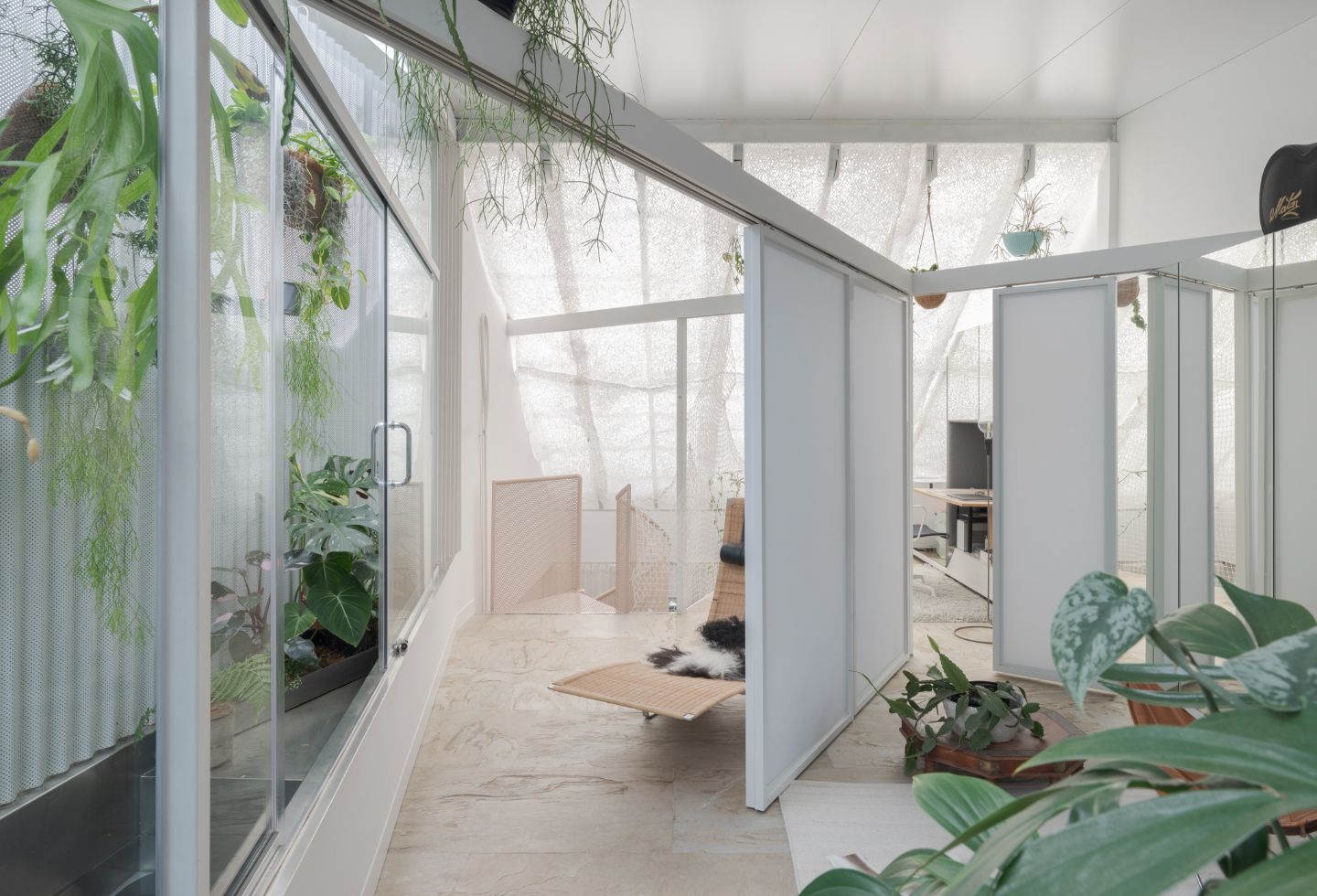
On the third floor, a glazed diagonal wall cuts the corner to create an outdoor space and view of the treetops. Lining this outdoor wedge is a massive single piece of moulded steel that acts as both a waterproofing membrane and bath (a huge hole was cut through two floors to manoeuvre it into place). Designed as a series of pockets that can be filled or drained, the space is loosely planted with species that stretch out. This is true of the entire house, which has mesh placed to allow the great many plants their natural phototropism.
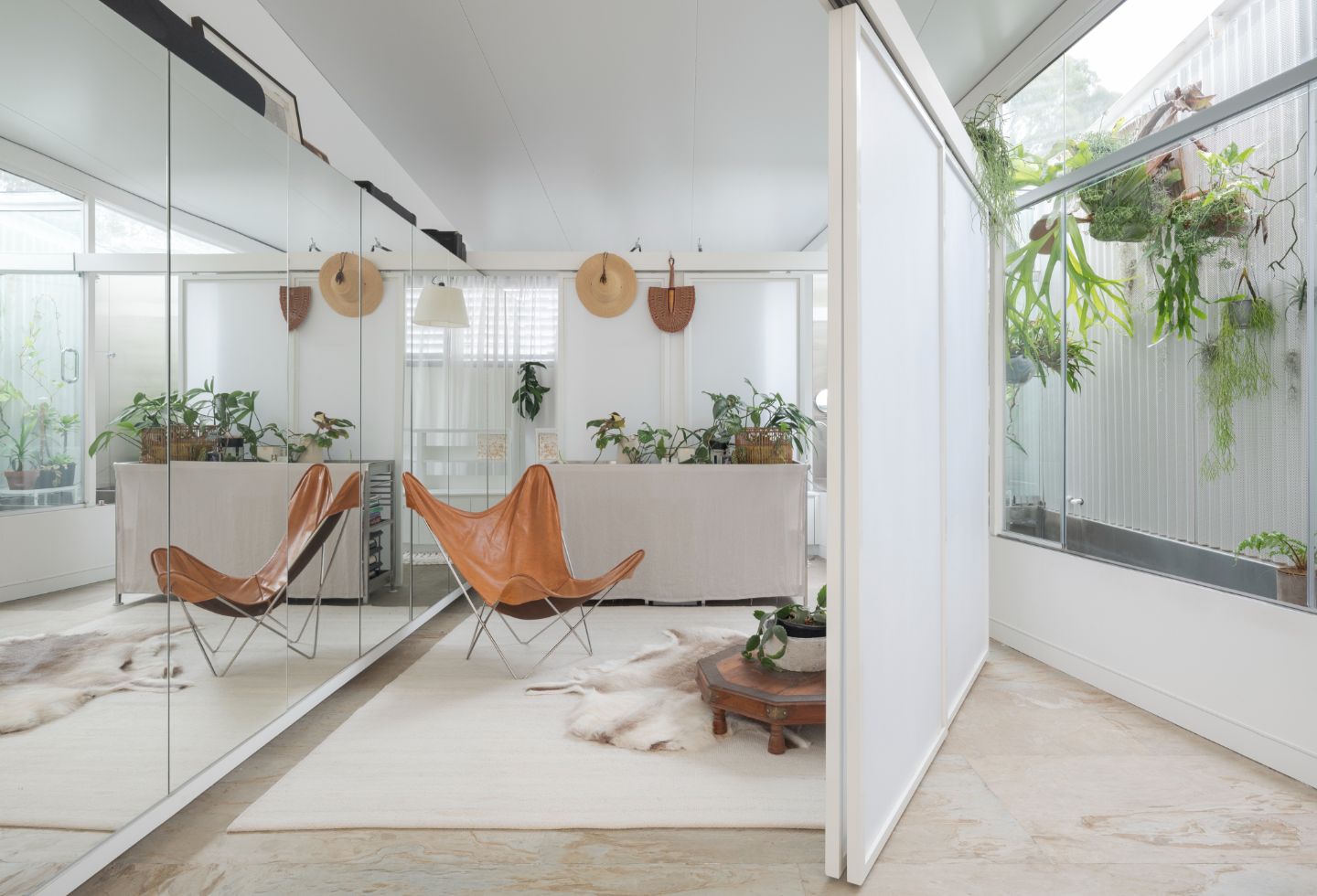
The use of angled walls is a counterintuitive device that leverages perception, as Shih explains, “Size is perceptual. You can make a space feel bigger by not fully revealing it. With diagonals I can play with perspective and vanishing points to reveal a sliver of nature.” In doing so, these pockets of nature suggest something much larger, but also allow nature to be seen from the many different nooks and corners created by the diagonal walls and an extensive use of mirrors. Moreover, the internal walls on this floor are lighting panels that can be slid to different positions on the wall line. “I realised I like playing around with my layouts, just freshening things up,” says Shih.
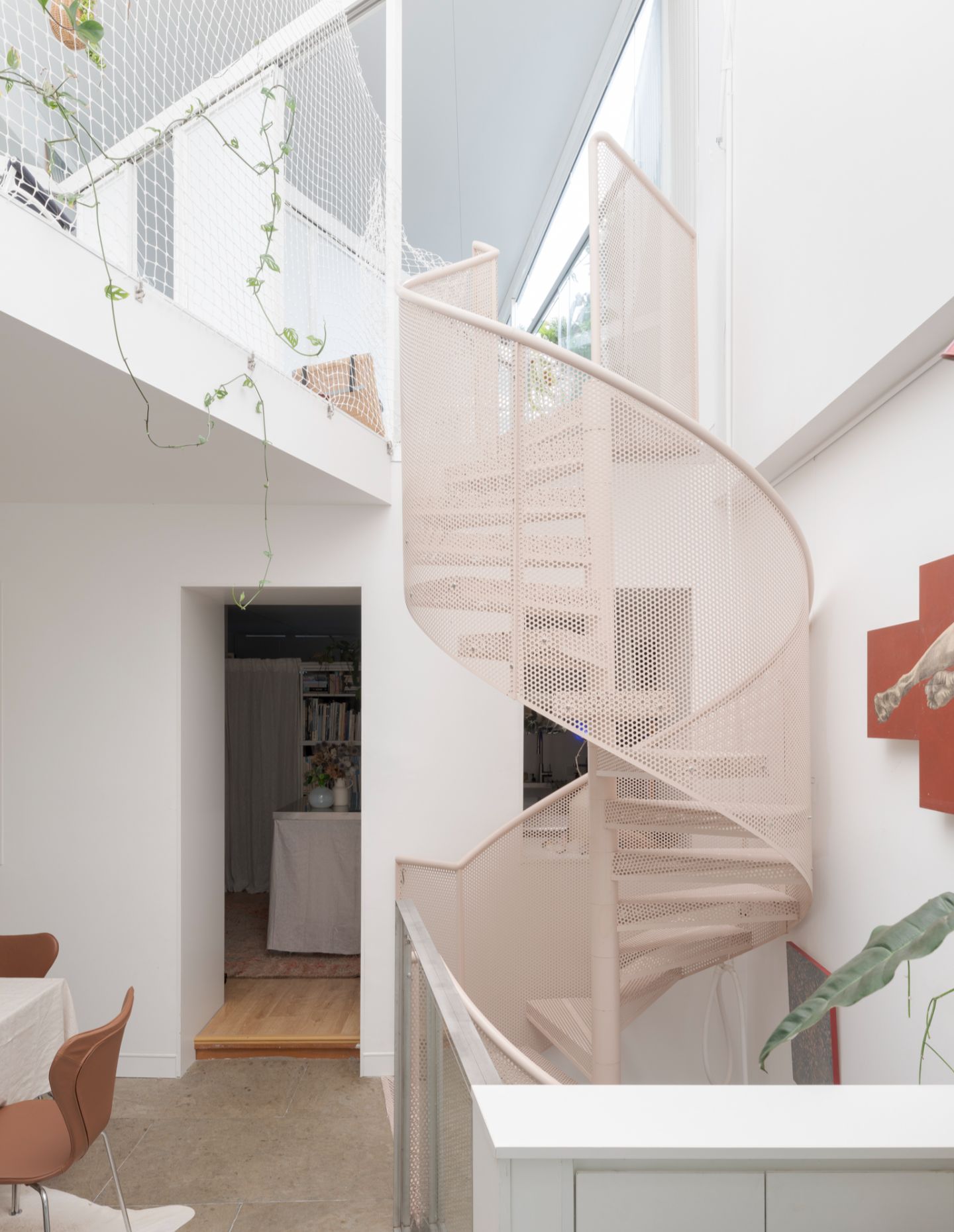
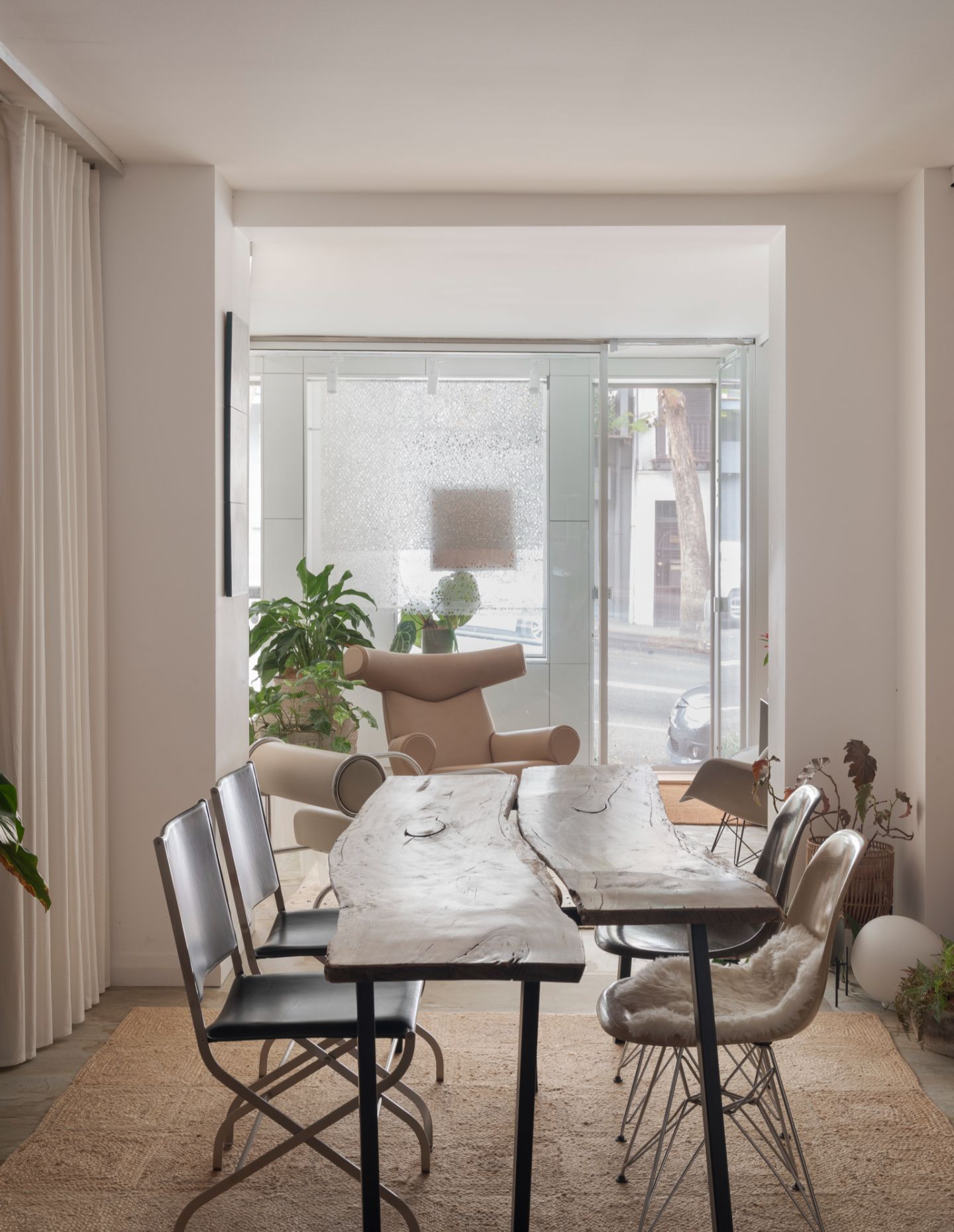
This open-perspective driven arrangement continues to the central living floor where the rooms flow continuously and without rigid designation. As Shih explains, how she and her new partner live in the space is determined by mood. “We are like nomads inside the house and have lived on every floor already. If we feel like we’re going to live on the top floor tonight, then we move upstairs. So different spaces can become bedrooms and can become workspace and can become a practice room. Currently, the ground floor is my art studio and my partner’s music room.” Keeping the space open but contained, curtains rather than walls conceal utilities and bring with them a visual and tactile engagement that reinforces the idea of the nomad.
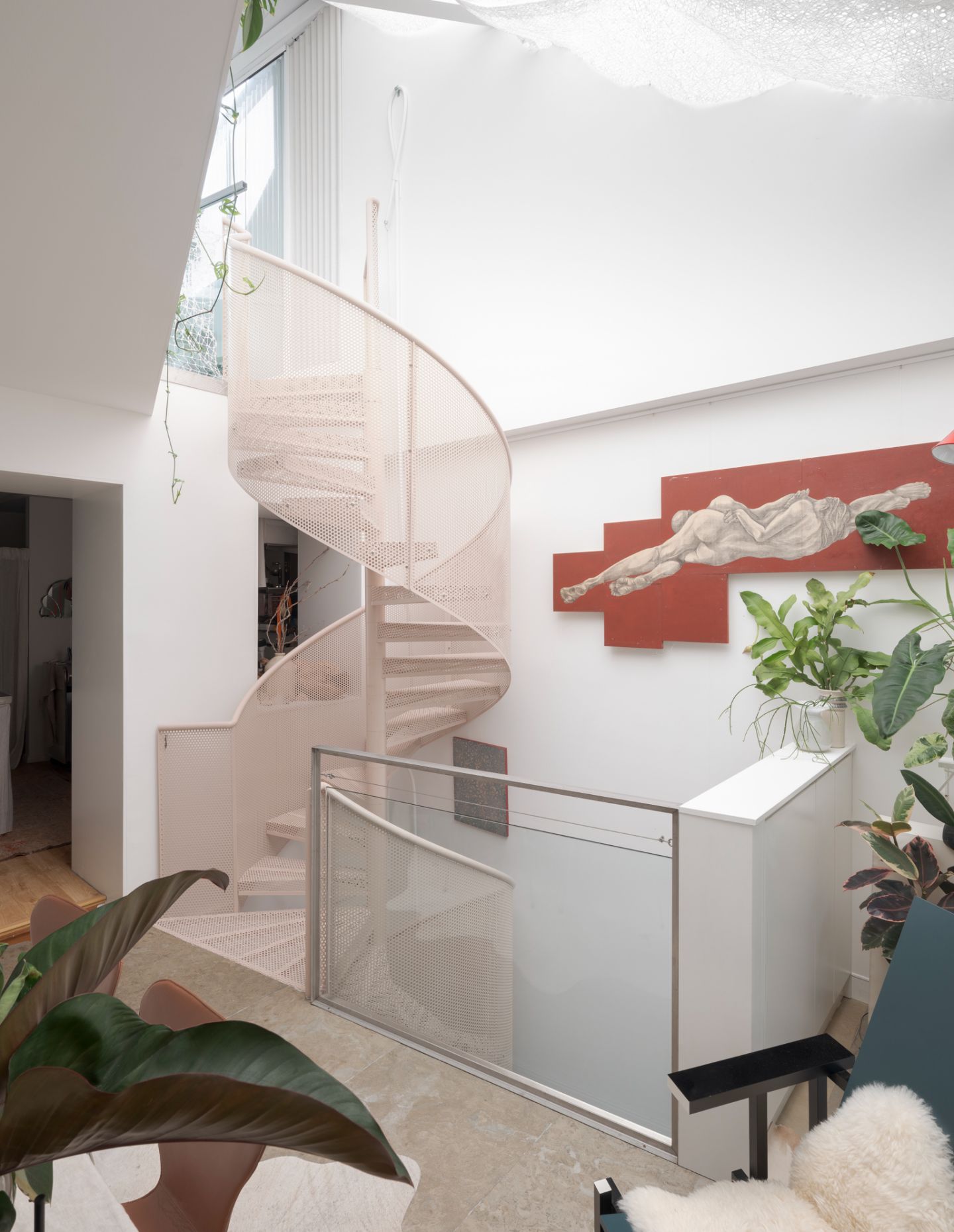
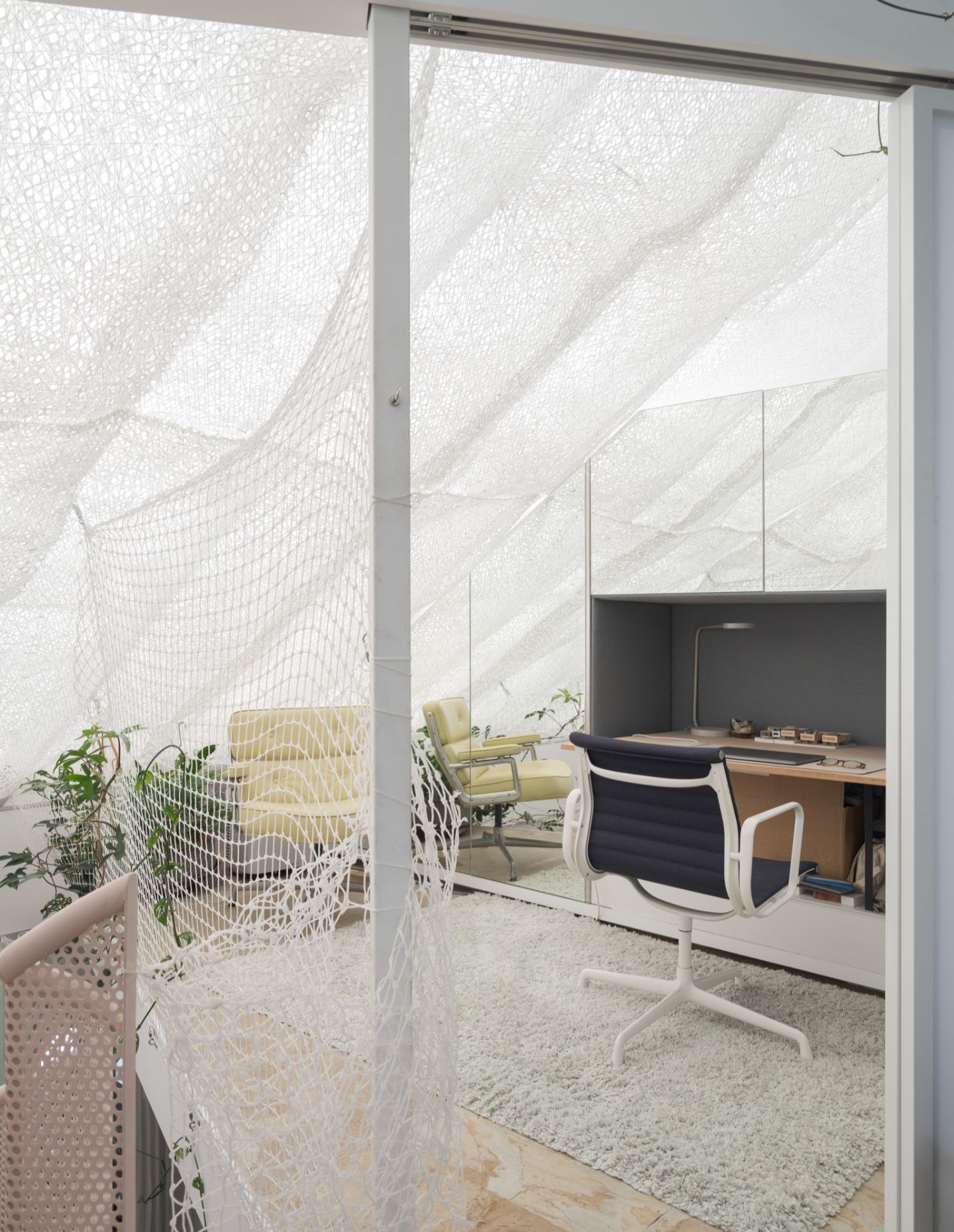
There is something visually exciting in the mutability of the home in terms of potential, but also in its immediate playfulness. The pale pink spiral staircase, for example, is deliberately “quite quick and quite cute”, while the washi paper is loved for its quirks and inconsistencies. Named Ima, which is both now and living room in Japanese, it is also very much the noisy party that allows the shy to be alone but engaged, connected but protected.
