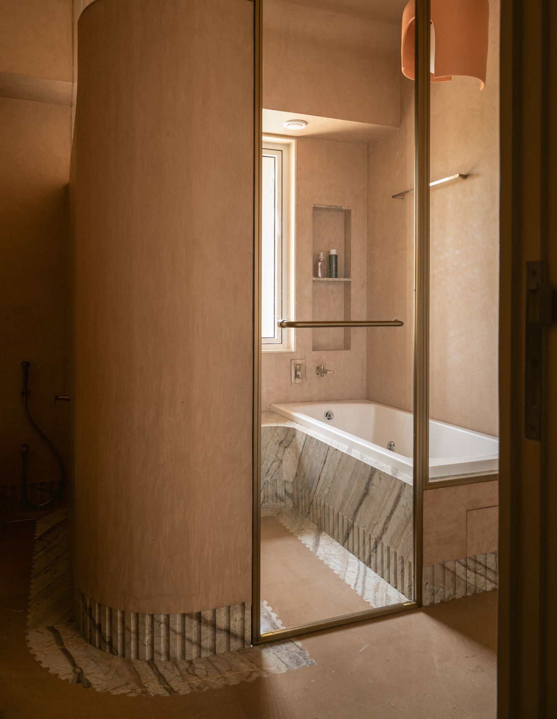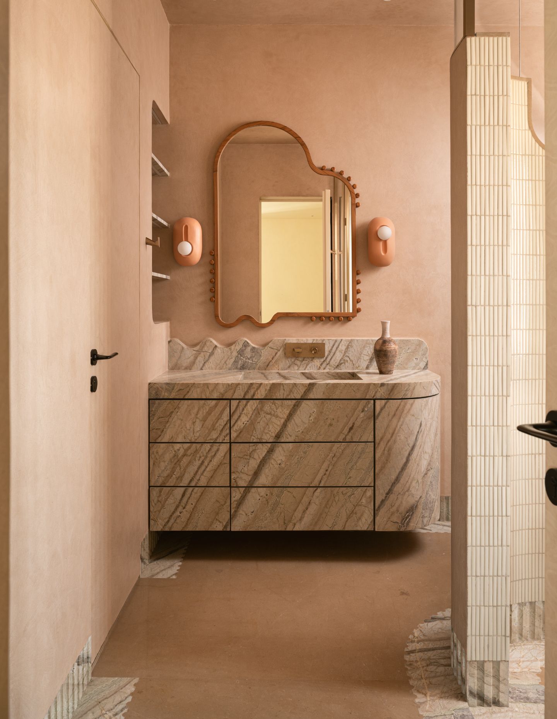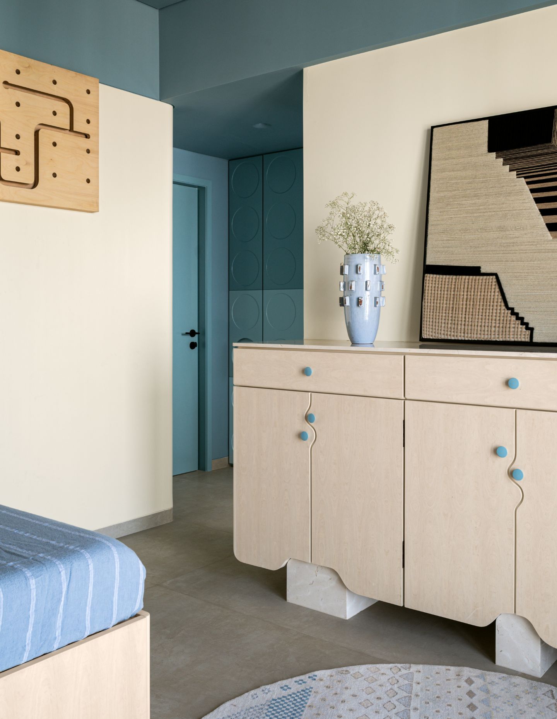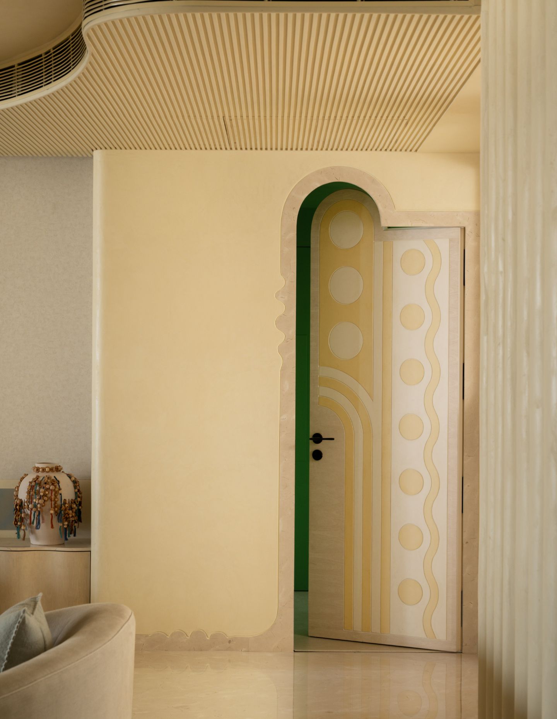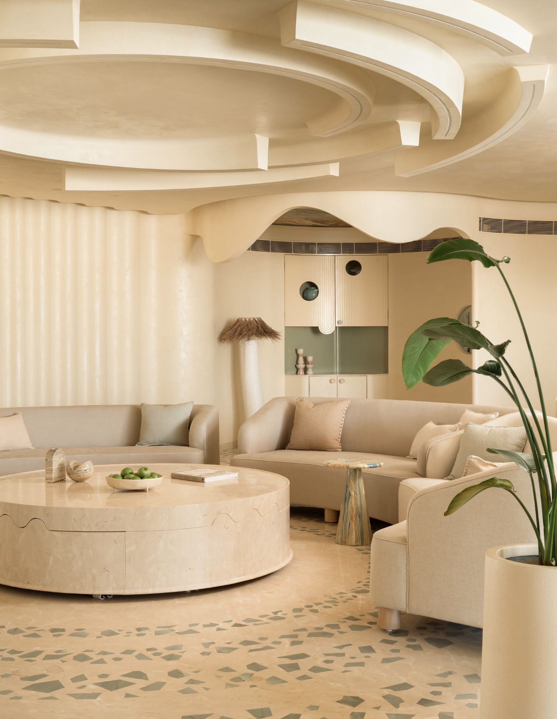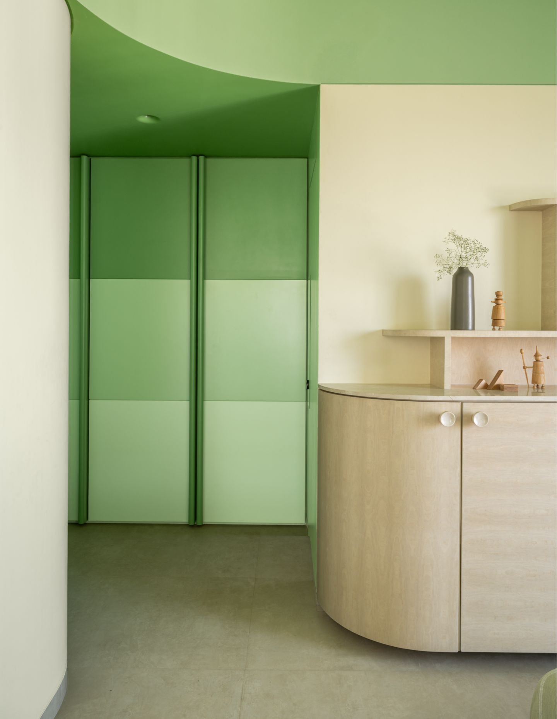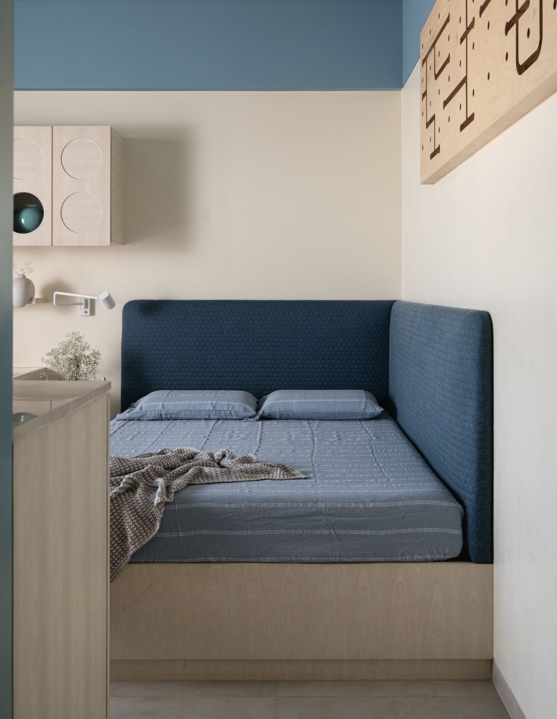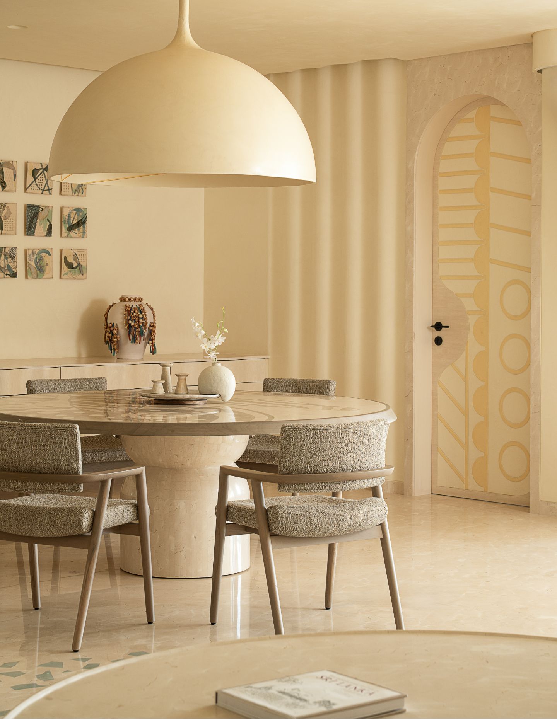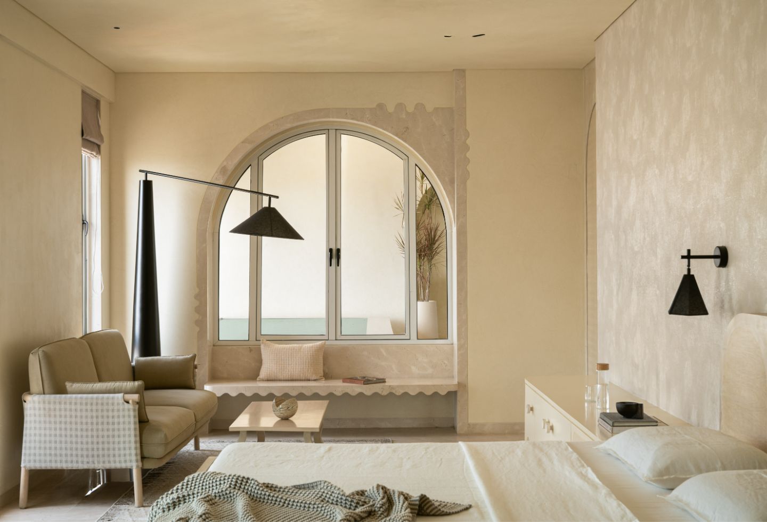
Aptly named, Soft Serve by MuseLAB is a nod to the soft pastel hues of its namesake confection. A creamy, saccharine palette lacquers the interiors of the 29th floor apartment, set within a high-rise in Thane. The project explores the semantics of comfort through the prism of Seijaku – the Japanese philosophical principle of tranquillity within stillness. Designed for a coffee connoisseur by Huzefa Rangwala and Jasem Pirani of MuseLAB, the 3,000-square-foot apartment coheres around a disciplined palette of ecru, sage, taupe and blush, quietly animated by articulations in stone, concrete and timber veneer. It might be muted, but the materiality certainly asserts itself.

On arrival, a graphic ceiling treatment punctuates the vestibule, while a cantilevered lap pool flanks the communal areas. The primary living space unfolds through a series of intersecting circles nested within a rectilinear plan. It’s a strategy that demarcates zones for conversation, dining and coffee ritual, with curvilinear gestures echoed in the skirting, inlay and ceiling motifs. At its centre, a green quartzite inlay embedded in a terrazzo-like floor references Samon, the raked gravel patterns of traditional Japanese dry gardens.
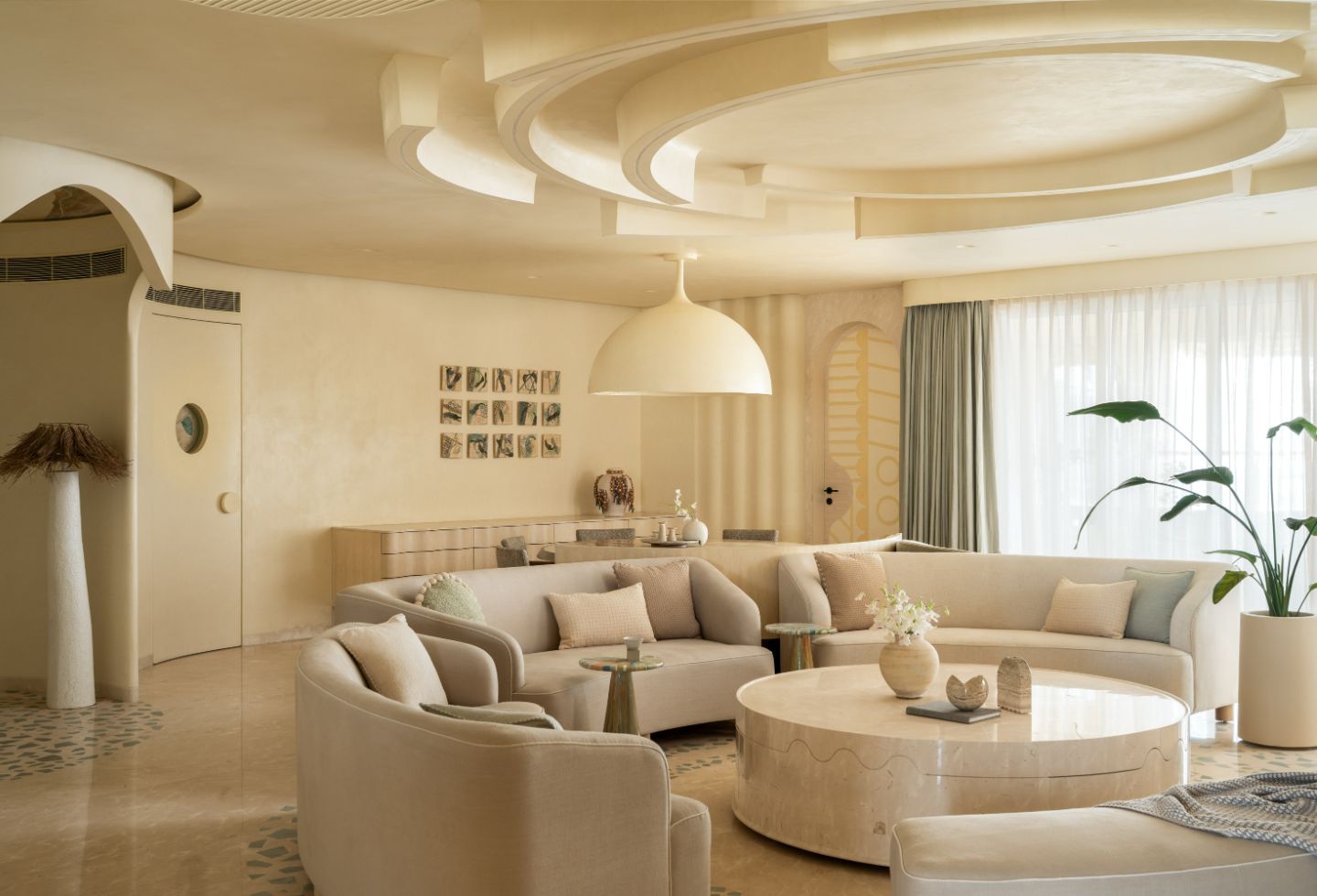
The dining area is anchored by a 42-inch dome pendant from Name Place Animal Thing, suspended above a marble table that fuses Crema Marfil and Federal Beige. The fixture’s undulating silhouette mirrors the sinuous veining in the stone below, establishing a sculptural dialogue across materials.
In the kitchen, white cabinetry is grounded by a sage-toned base on the peninsula, while the countertop subtly shifts in height to enhance ergonomic function. A breakfast alcove at its terminus maintains the architectural rhythm.
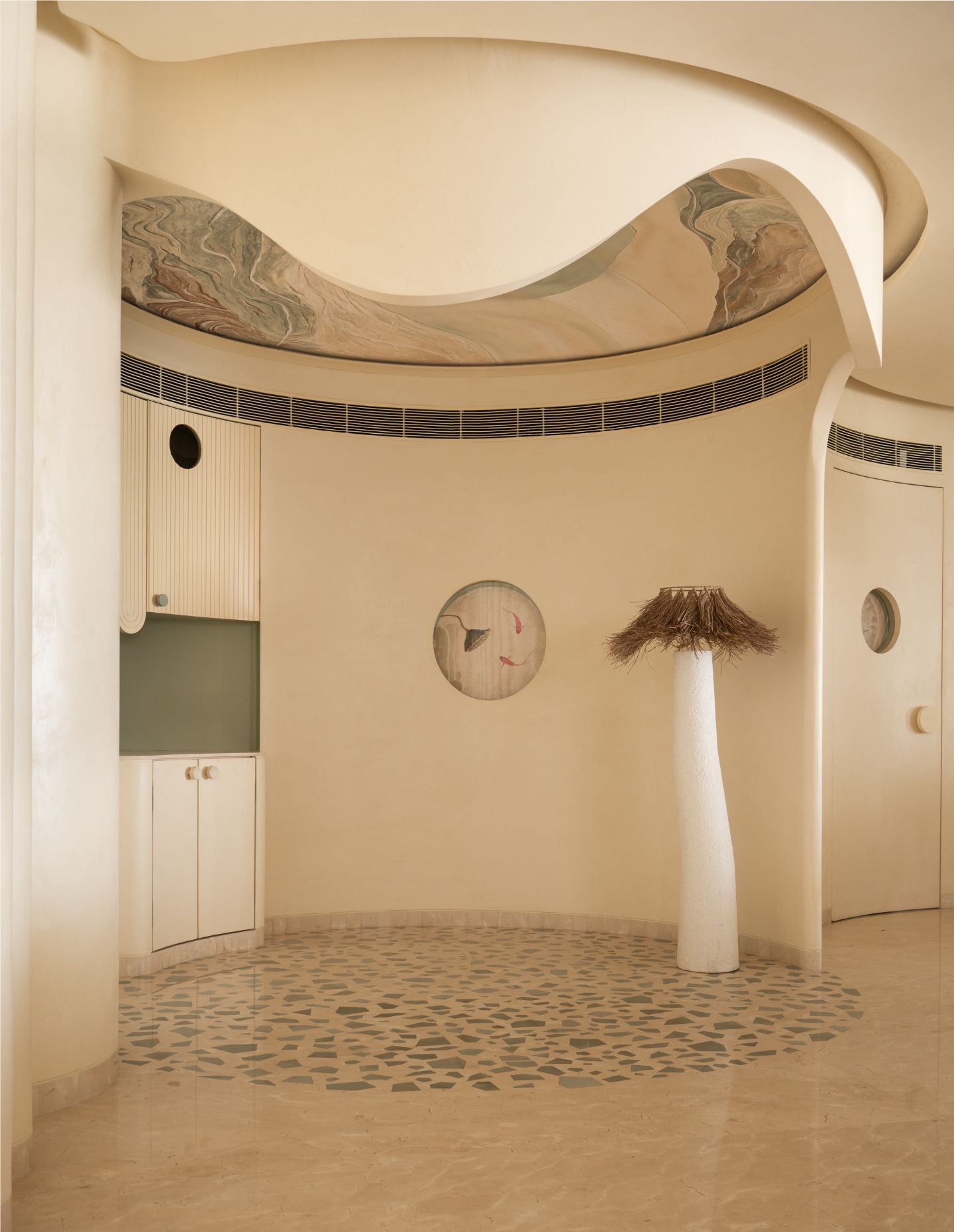
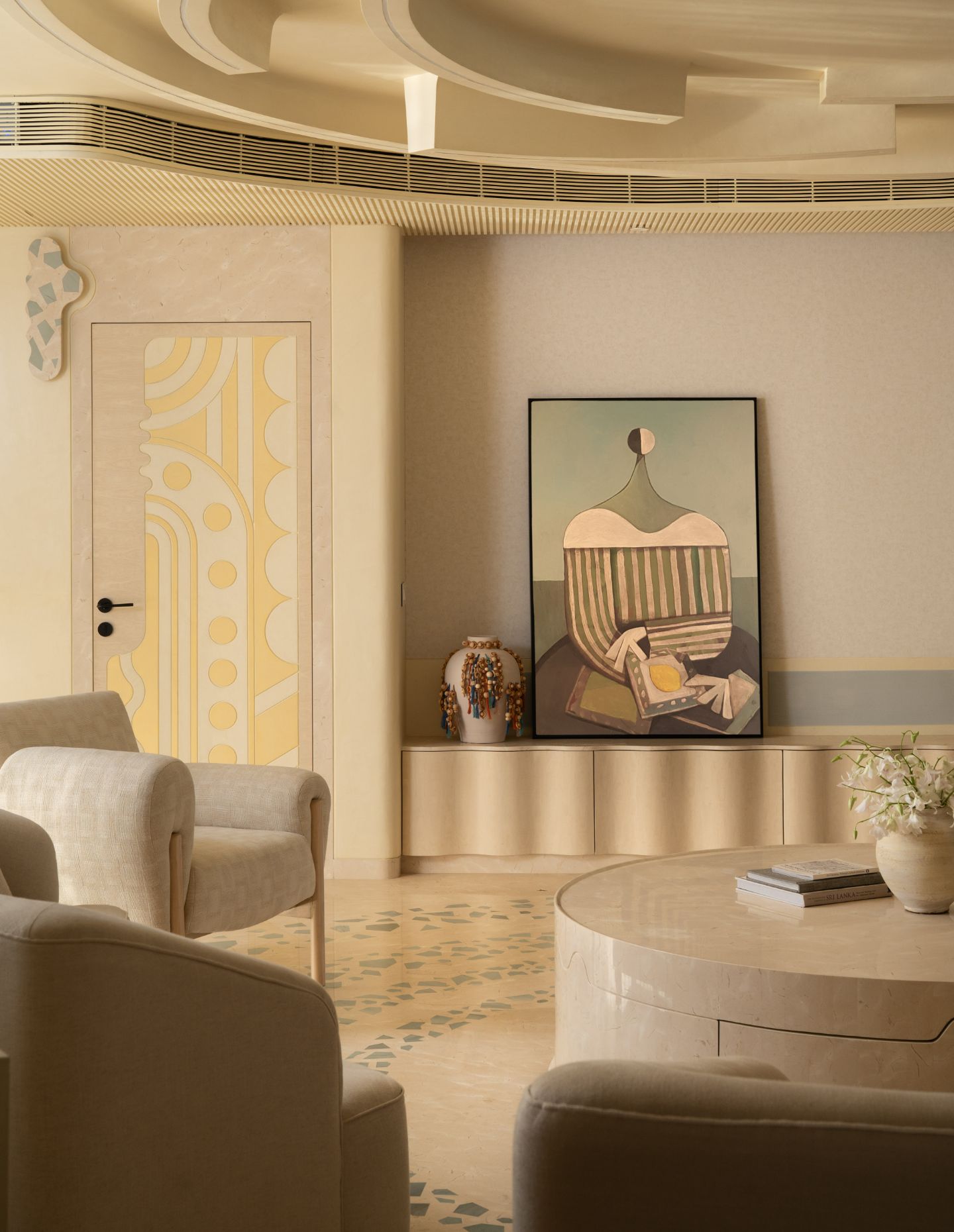
Access to private quarters is articulated through portals framed in marble architraves and clad in textured paint and veneer – sustaining the project’s coherent material syntax. In the master suite, itself a tonal study in taupe, there is a custom headboard in Movingue White veneer featuring abstract relief patterns rendered through contrasting finishes. The adjoining ensuite layers blush-toned micro-concrete with a monolithic Corteccia marble vanity that transitions into fluted skirting, culminating in a scalloped bay window overlooking the pool.
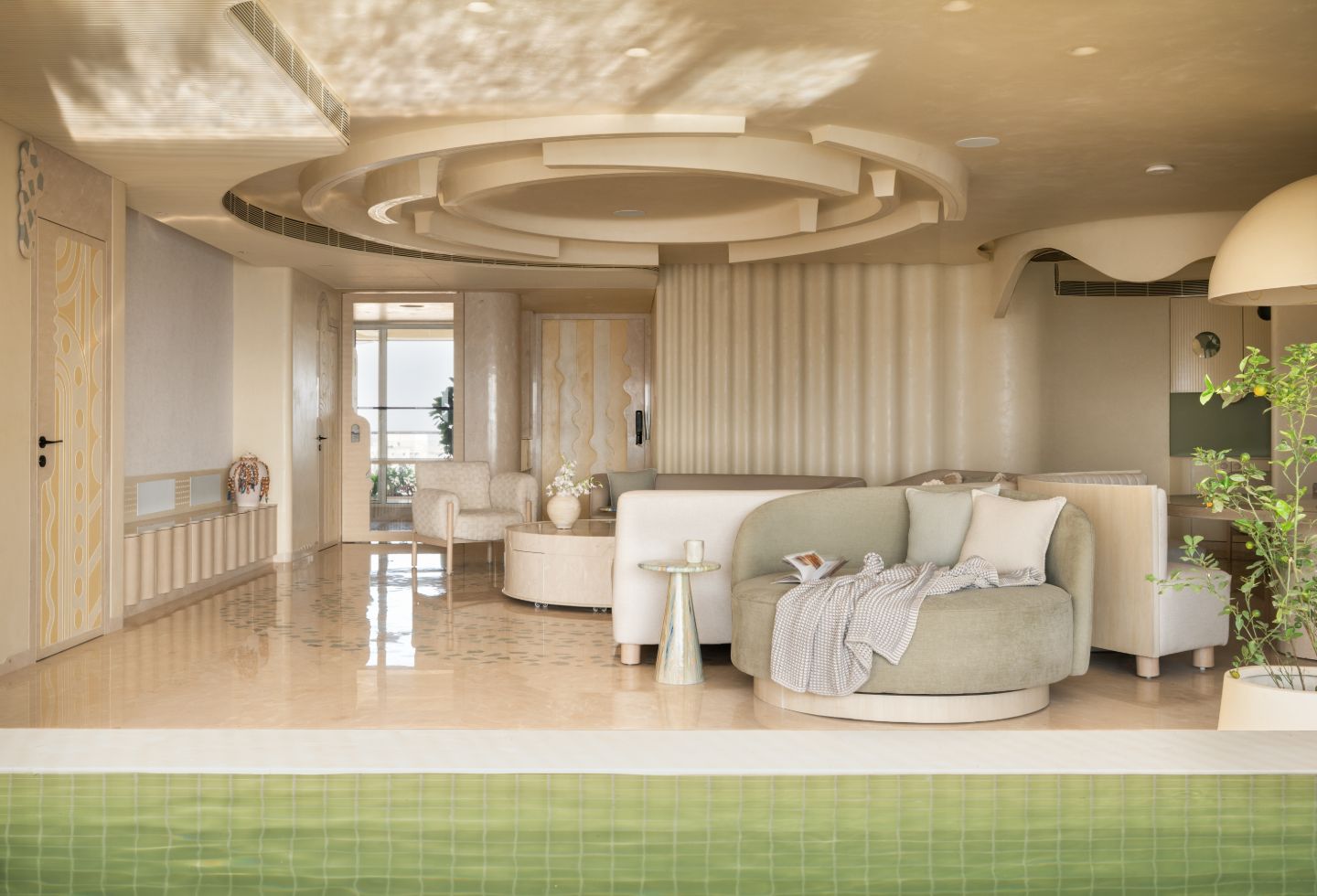
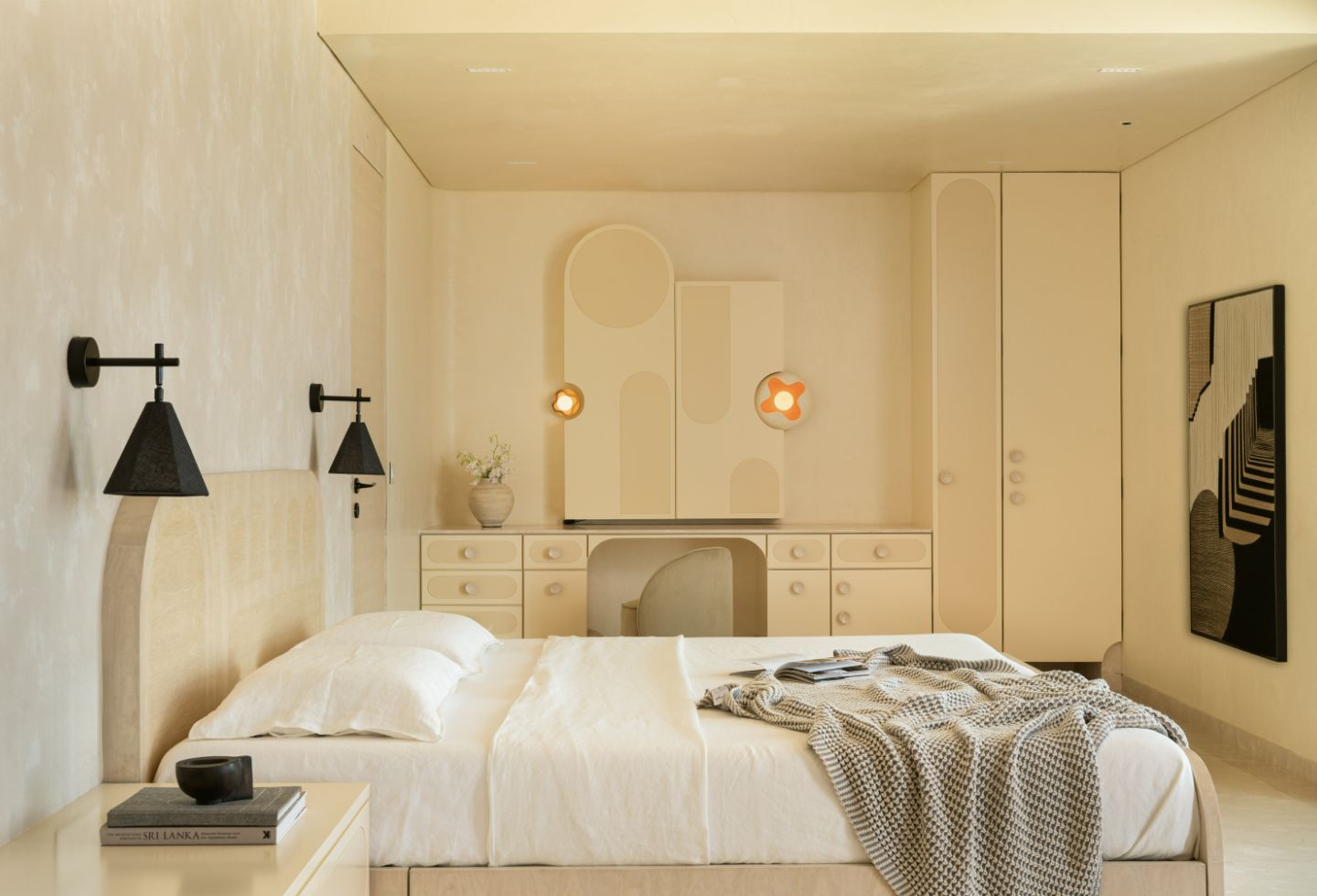
The children’s bedrooms diverge chromatically, expressed through saturated electric green and steel blue schemes. Bathrooms are sheathed in ceramic tiles scaled across 1×1, 2×2 and 4×4 modules, tessellated to create a rhythm of repetition and variation. The guest bedroom features graphic wallpaper and a curved pelmet crowning the wardrobe. Its bathroom, sheathed entirely in Konya Grey marble, showcases a continuity of veining that envelops the space in stone.
Huzefa Rangwala and Jasem Pirani, the designers behind MuseLAB, will also join the INDE.Awards jury in 2026 — bringing their distinctive sensibility and cross-cultural design perspective to the program.
