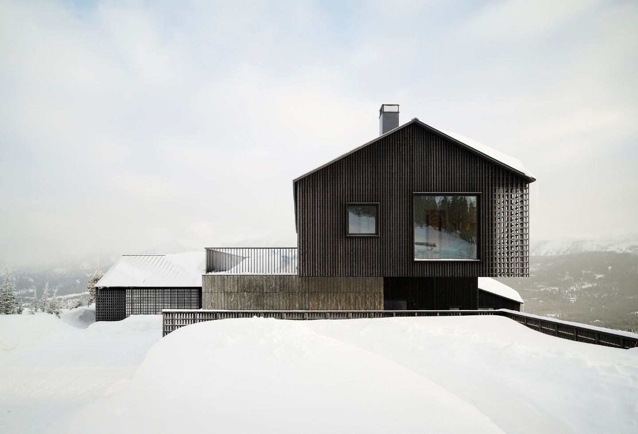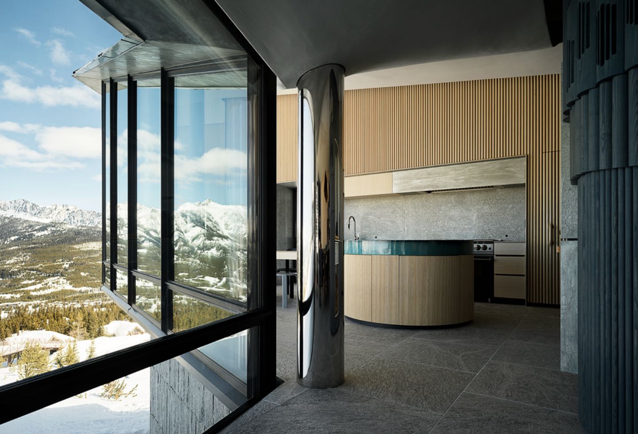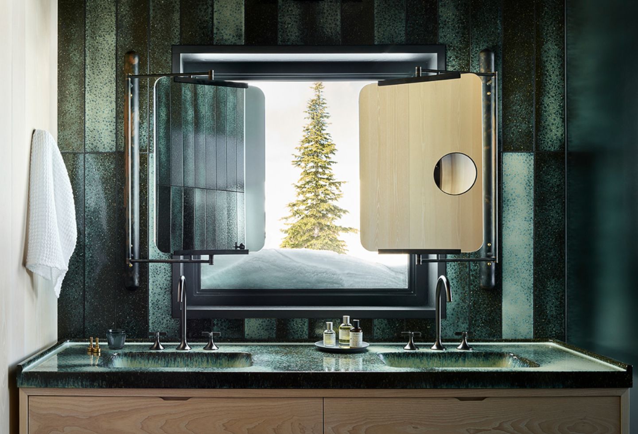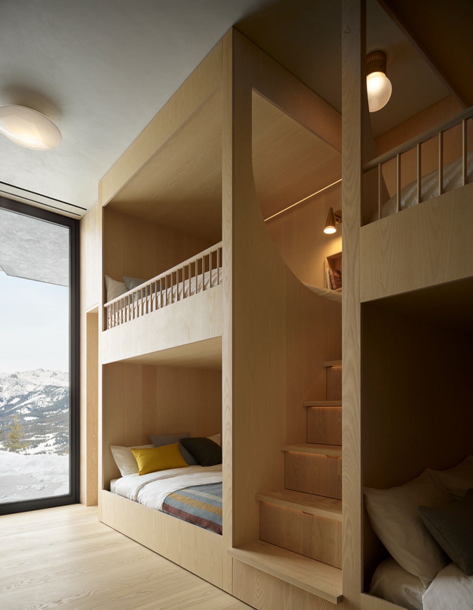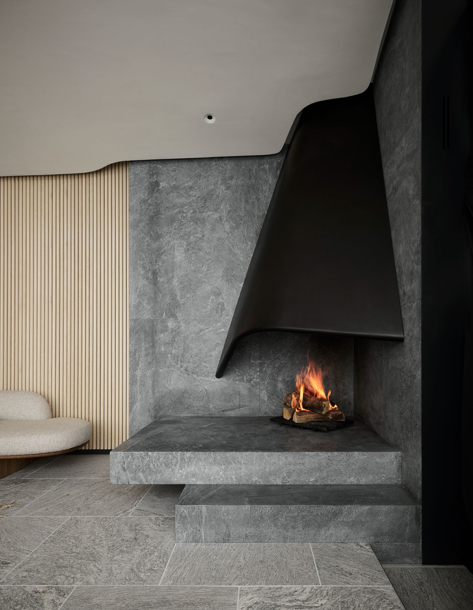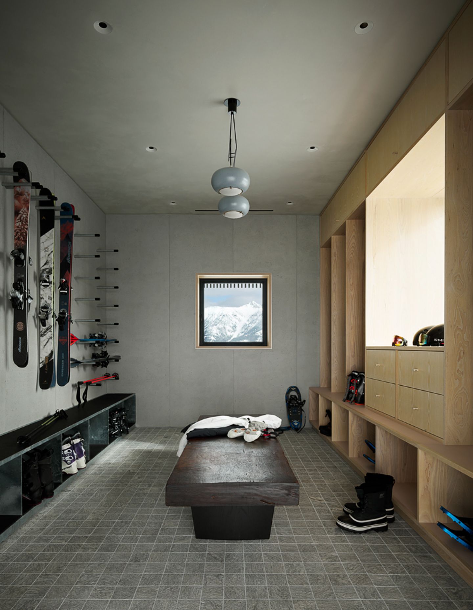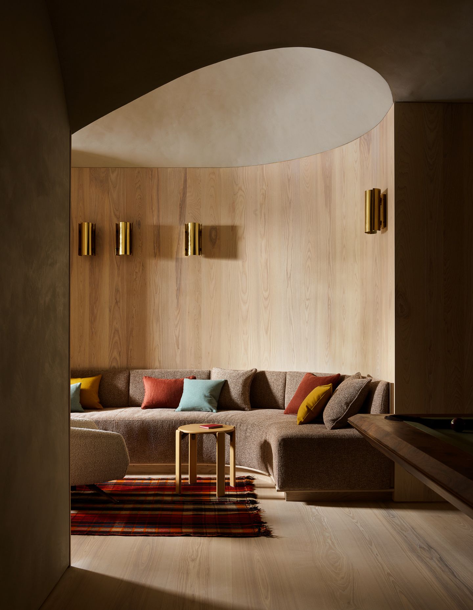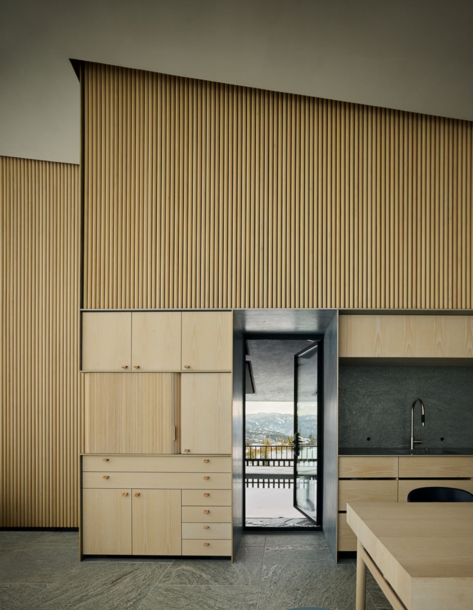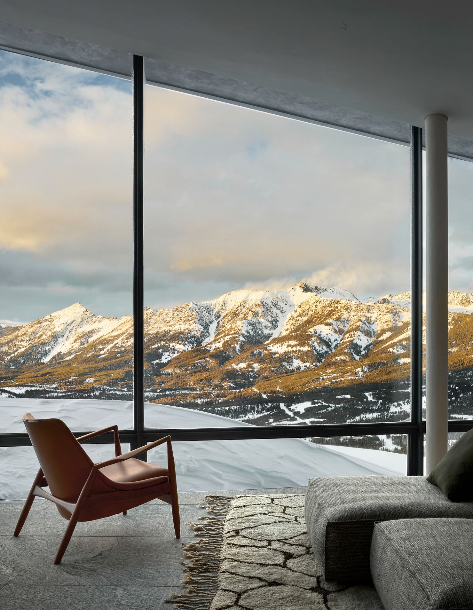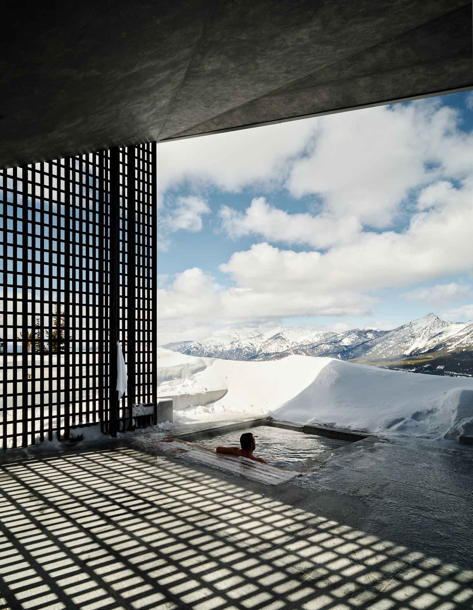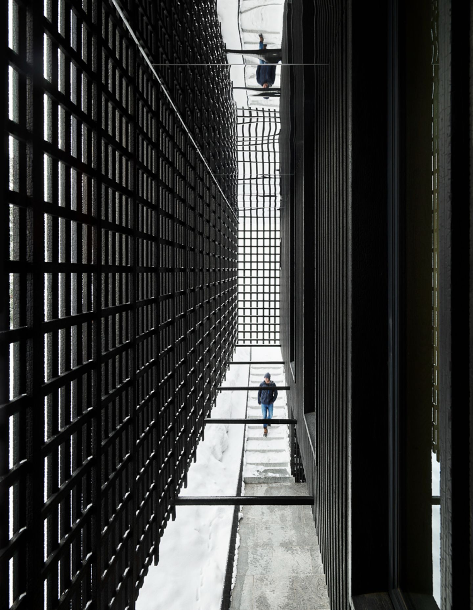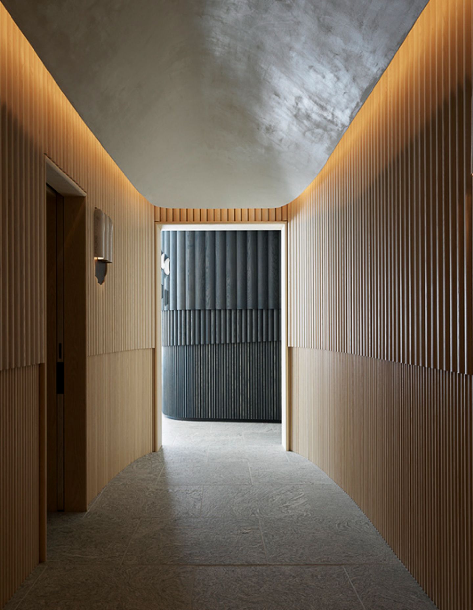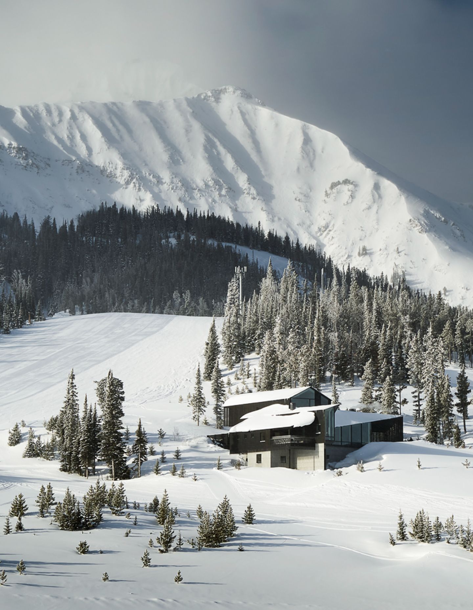The Cowboy Heaven project by O’Neill Rose Architects was inspired by Montana’s snow fences and rugged landscape. The snow fences, which hold back snowdrifts to protect livestock, became a central influence, leading to the design of a house that works harmoniously with the natural terrain. The steep, elevated site posed challenges but also opportunities, particularly with its dramatic views and changing landscape throughout the year.
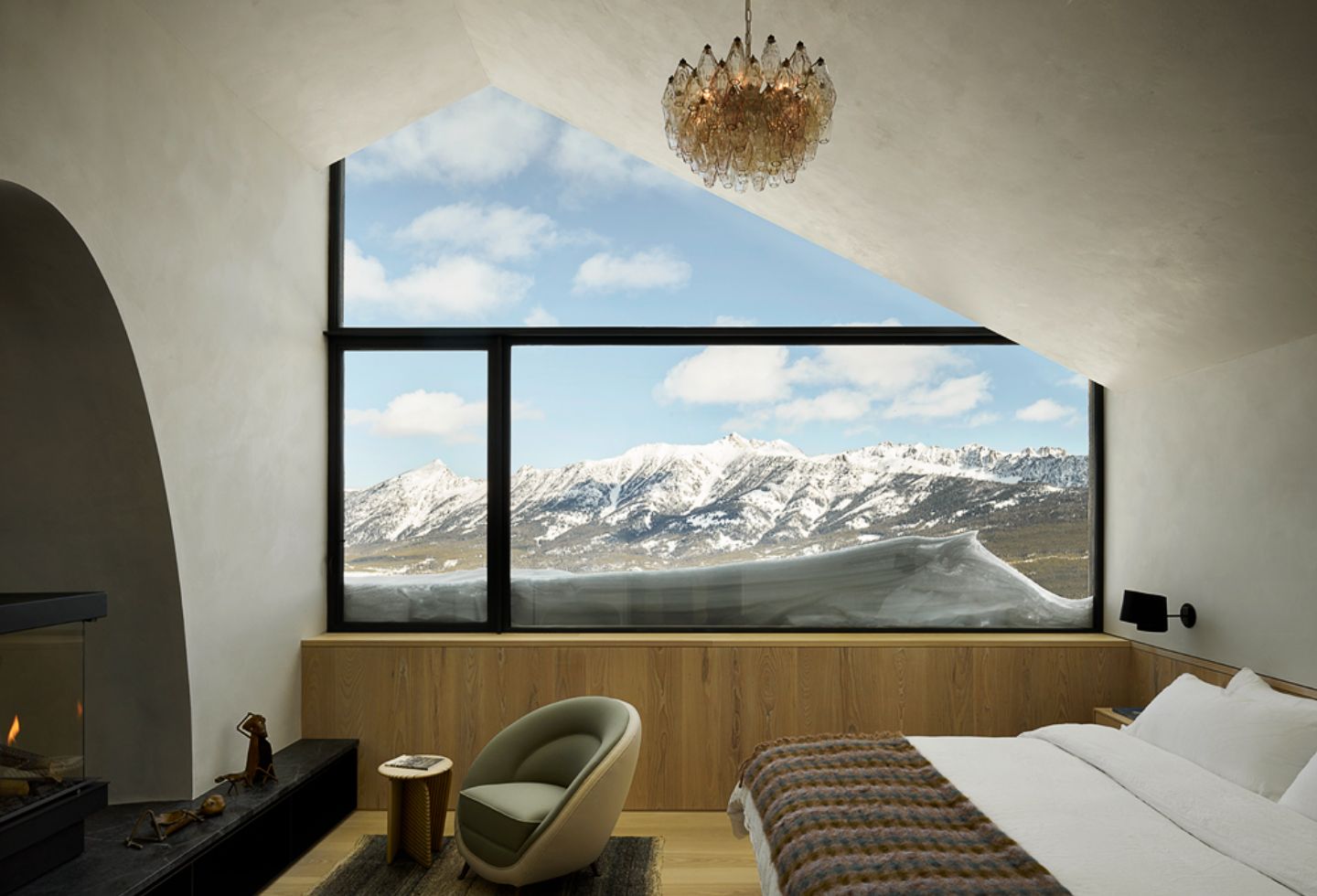
The building’s exterior features shou sugi ban wood in a basketweave pattern, inspired by snow fences, creating a light, delicate appearance. This design also includes spaces where the snow is intentionally held back, providing sheltered outdoor areas. The house is anchored to the mountain with a stone base, while the wooden upper sections seem to hover, creating both shelter and a connection to the surroundings.
Related: Formal, free-flowing and attuned to the seasons
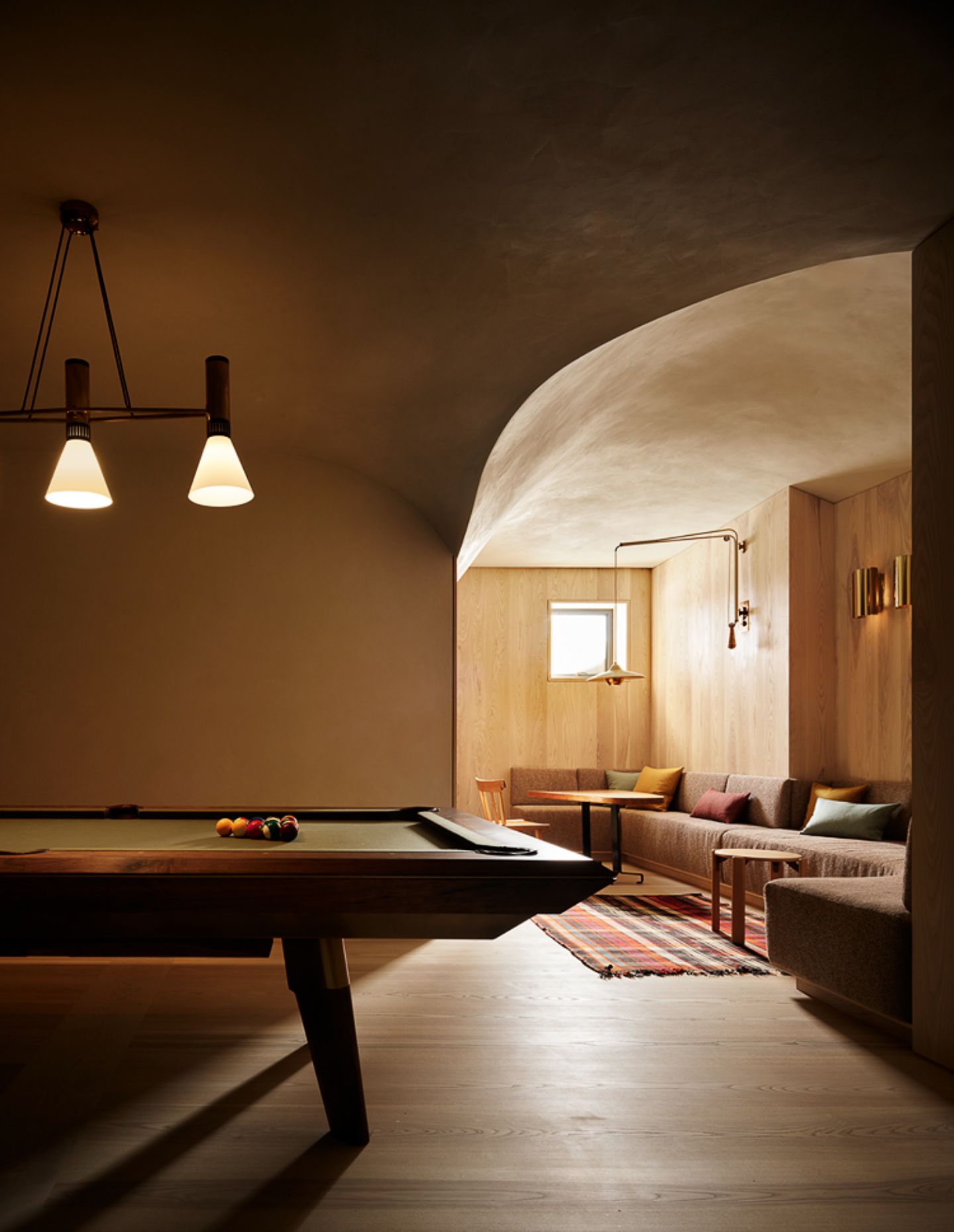
Inside, the design mirrors the landscape with elements like vertical ash walls, reminiscent of local pine trees and ceilings shaped like snowdrifts. The interior finishes, from stone floors to custom-made furniture, blend the inside and outside spaces. Collaborations with artisans helped create a serene atmosphere, with bespoke pieces enhancing the space.
The project incorporates sustainable features, also, including a geothermal heating and cooling system. While solar panels were impractical due to snowfall, high-performance insulation and thermal breaks ensure energy efficiency, essential for the harsh winter conditions.
