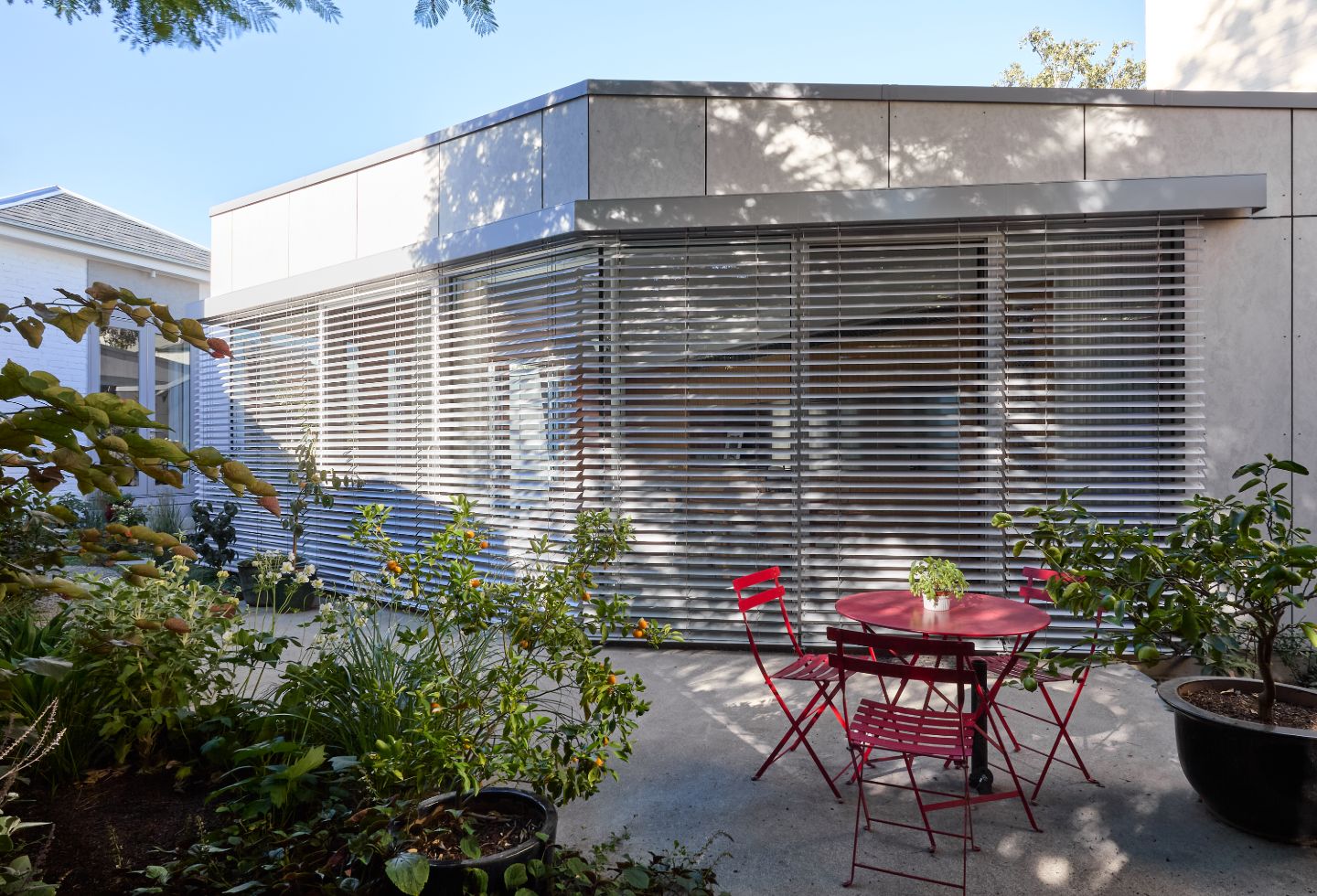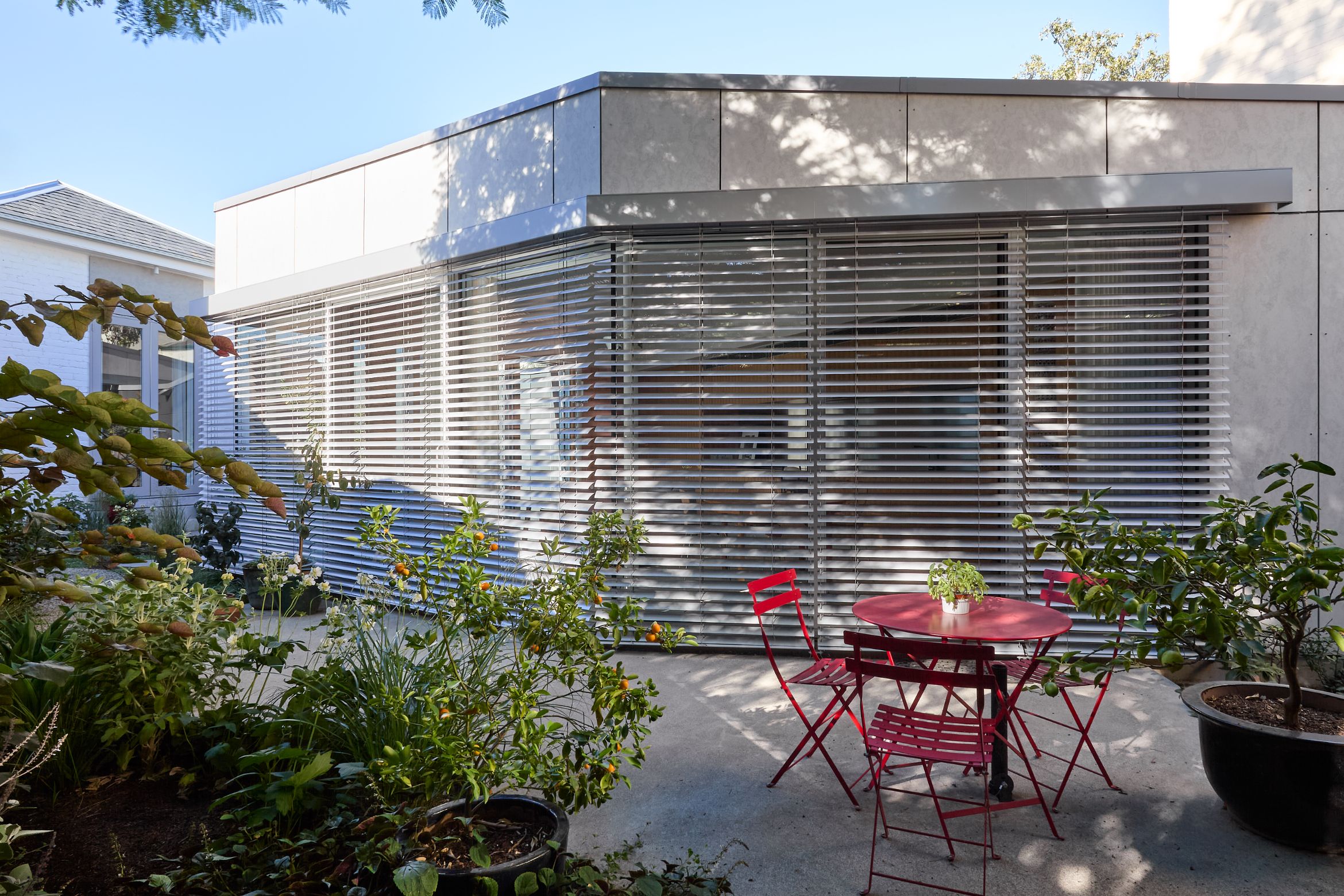Residence R&A is a study in architectural duality. Designed by Open Studio Architecture, the inner-city Melbourne project is a thoughtful dialogue between old and new, where a restored Victorian home is paired with a contemporary garden pavilion. The residence refuses singularity, instead inviting a quiet back-and-forth between history, landscape and innovation.
The client, returning to the city from life on a large property in the Dandenong Ranges, sought a smaller city home that could still offer a deep connection to nature. She found it in a single-storey Victorian house with an irregular geometry – an ideal canvas for a private garden built around an existing Jacaranda tree. “The site had an unusual geometry which was ideal for establishing a small yet dense and rich private garden,” says Britta Klingspohn, principal of Open Studio Architecture.
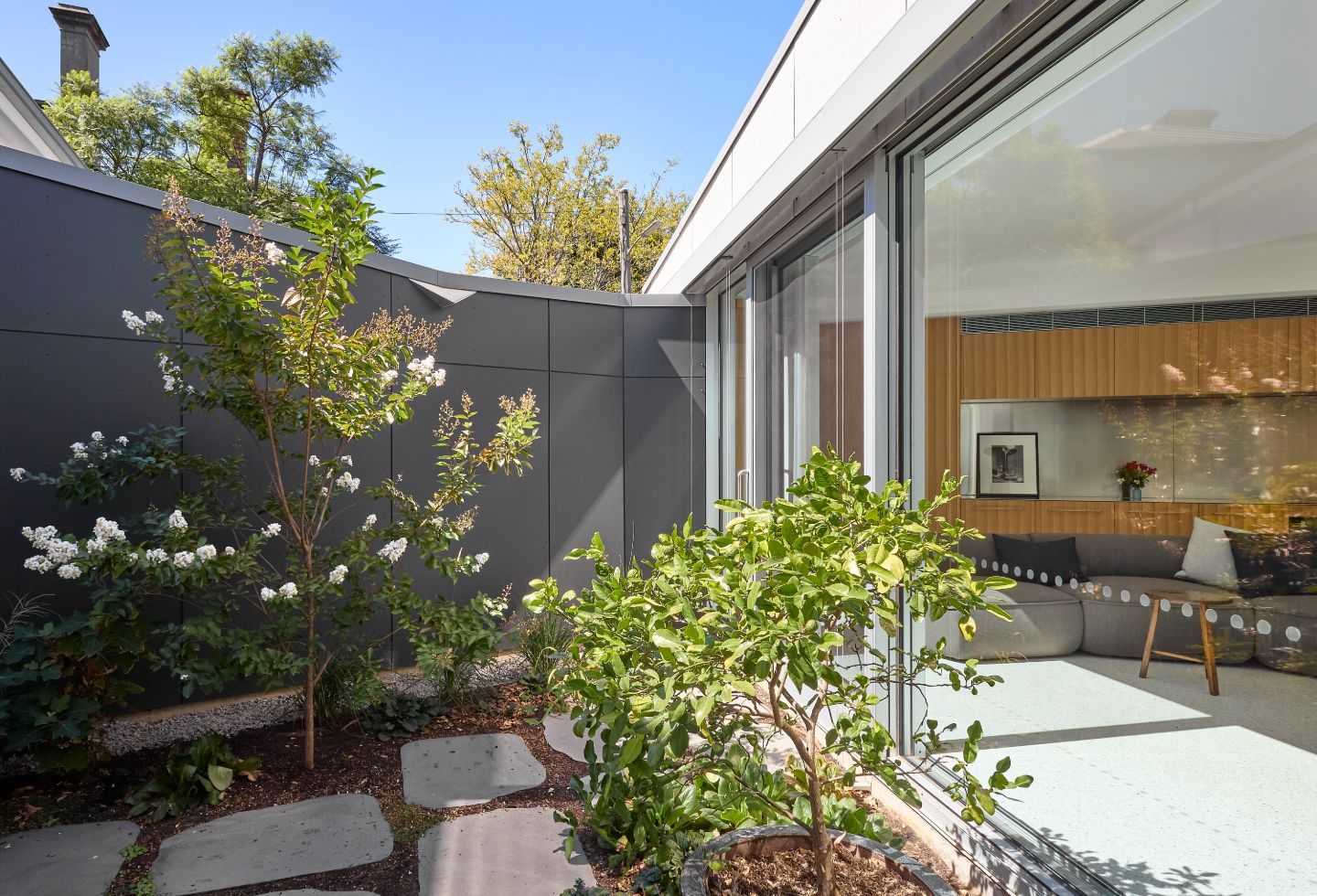
Open Studio’s design response retained the original structure’s four-room format, preserving the proportions and solid brick character of the Victorian home. But it’s the newly built pavilion that quietly transforms the experience of living on the site. With its floor-to-ceiling glazing, the addition is designed as an open-plan kitchen, dining and living space that dissolves the boundaries between indoors and out. “Sitting under the canopy of the Jacaranda tree, the pavilion opens onto the garden, giving the impression of being immersed in nature, rather than looking at it,” Klingspohn explains.
That sense of immersion came with a technical challenge: how to allow full transparency and connection to the garden without sacrificing climate control. Instead of relying solely on mechanical cooling and heating, the team created a layered façade system – one that would offer both performance and aesthetic appeal.
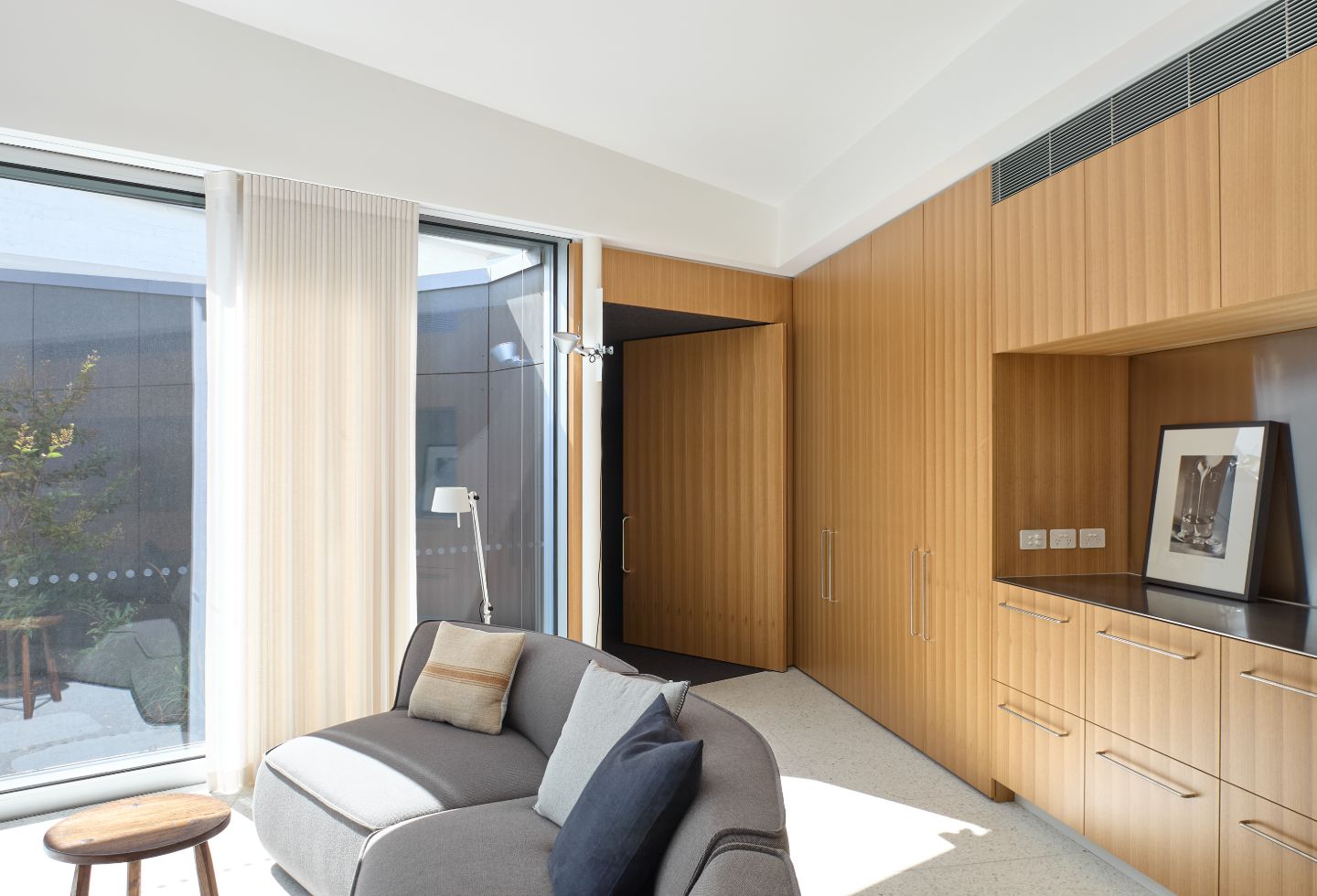
Central to this strategy is the integration of external venetian blinds from Shade Factor, using the Warema E 80 AF A2 system. “The pavilion façade is not a glass envelope wholly reliant on air-conditioning to function,” Klingspohn notes. “It’s a deep façade of different components that work together to achieve the appropriate thermal performance and internal light quality.”
Installed with cable guidance and finished in a subtle matte white aluminium, the Warema blinds provide precise control over sun exposure and privacy. Operated via handheld remote, the system brings both intelligence and convenience to the daily experience of the home.
For Klingspohn, the blinds are not only functional, but poetic. “The external blinds bring an intriguing quality, animating and transforming the building throughout the day,” she says. “The uniformity and repetition of the blades combined with the manner in which they reflect the context, and the light also give an abstract character to the building envelope that contrasts well with its garden surroundings.”
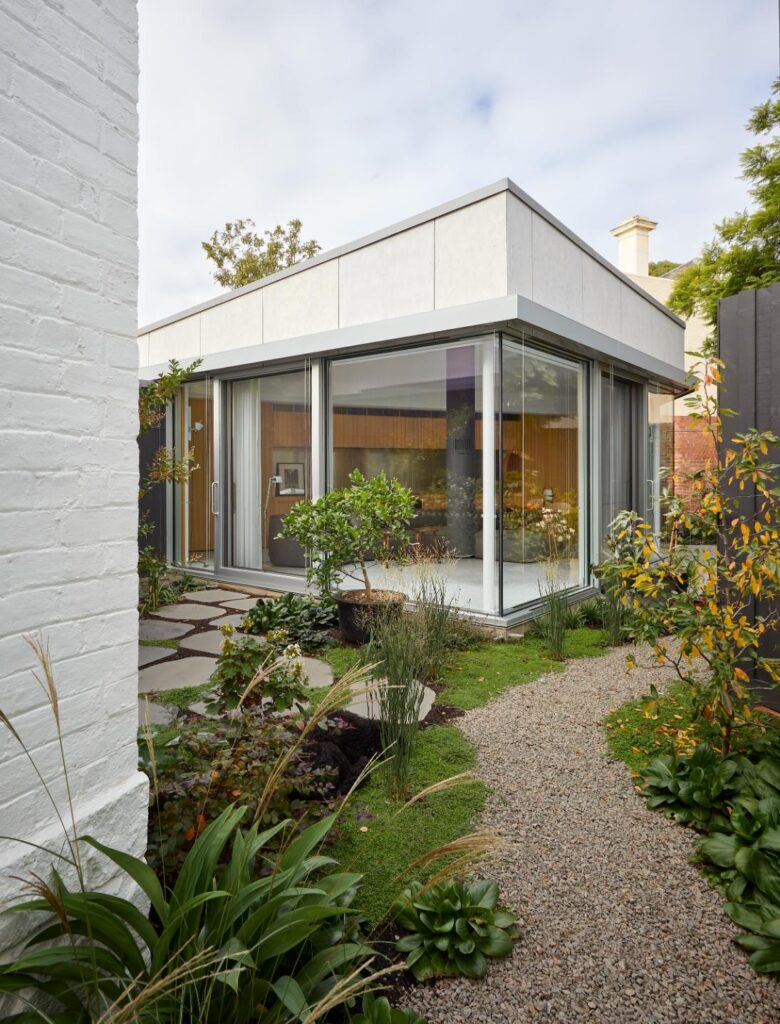
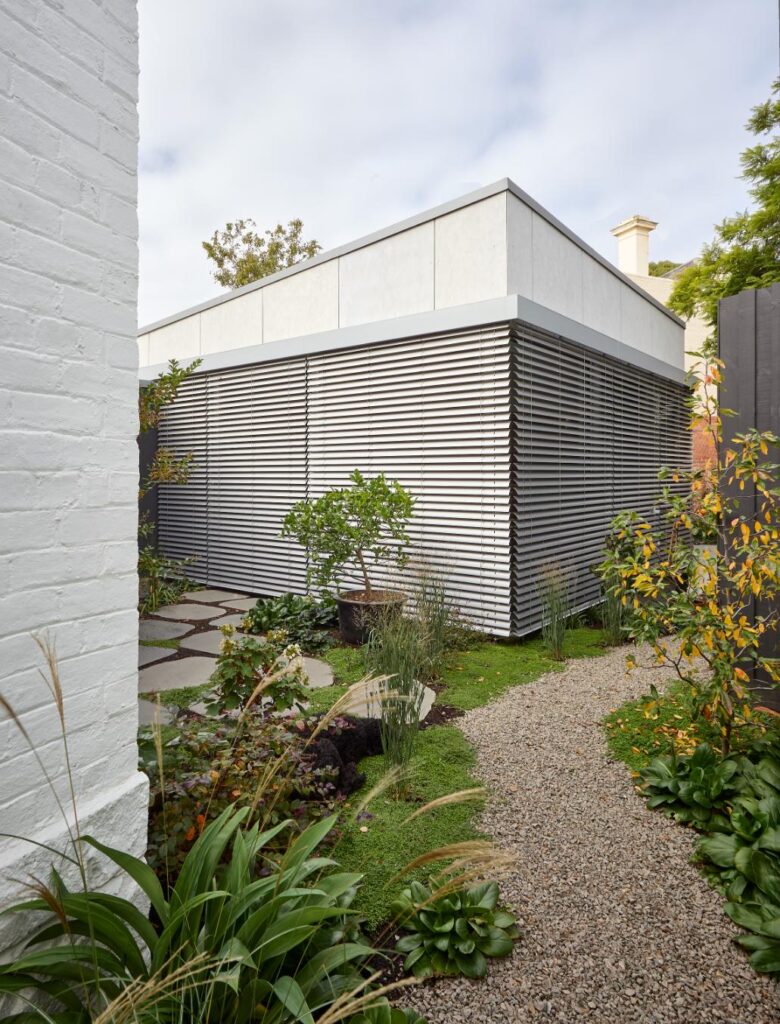
Shade Factor’s role extended beyond product supply; the team collaborated closely with Open Studio from early design phases through to installation. “Working with Shade Factor from the early design stages allowed us to incorporate the technical requirements in our construction documents with confidence,” says Klingspohn. “It ensured a smooth process during construction with a fast delivery and accurate installation.”
For a house built around rhythm – between past and present, built form and landscape, openness and shelter – this level of integration is essential. And just as the Jacaranda tree threads its way through the architecture, so too does the idea that everyday rituals, like adjusting a blind or opening a door, can be quiet acts of connection to place.
As Klingspohn reflects, “A good house adjusts to the environment.”
Shade Factor
shadefactor.com.au
Open Studio Architecture
openstudio.com.au
