Forgoing internal doors, the house comprises a series of framed views, with each room flowing seamlessly as the house shifts direction and height to offer different perspectives. “We stood out on ladders in multiple different types of weather over a number of site visits, sketching from different parts of the site to figure out where these spots might be and how you might frame them,” says Rory Kofoed of his and Pickford’s preference for intimate and rugged views, rather than the horizon or the typical elongated beach view.
Granted, both these views – or ‘viewage’ as Pickford quips – are available simply by walking to the window or terraced space, but it is the blur of sand glimpsed through treetops or the waves crashing around giant rocks that Kofoed has focused on. “The rocks are so exquisitely beautiful, they’ve got so much character. And that headland, which is also protected bush and local tribal Iwi land, I just love that. While it is great to look out to the abyss of the ocean, I prefer more restrained vignettes,” Pickford adds.
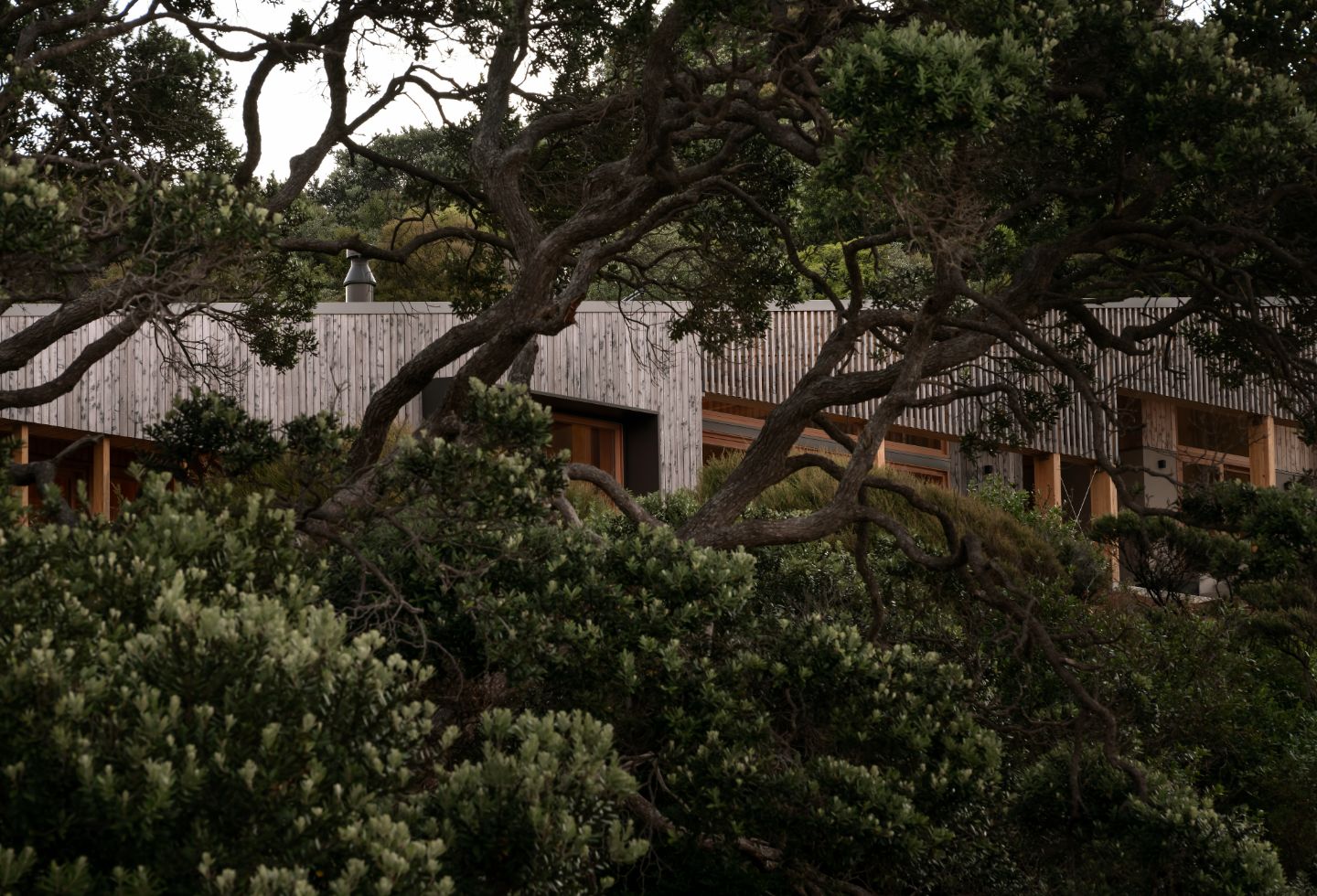
The view and setting are further orchestrated by a circuitous approach that starts below the house before following a path through ancient Pohutukawa trees, over a small bridge, up a broad set of stairs to the rear. “I really wanted people to have to walk through the bush, and then to pop out and not really know what to expect. The view is a real surprise, in a way. That real ‘wow’ when you walk through the door, and experience that duality of light and dark, north and south, bush and beach,” comments Pickford.
Entering through a large black door that speaks to Pickford’s studies of Japanese design, the home spans outwards to a lounge area. Black waxed steel is used to create an internal containing wall that wraps the Philippe Cheminees fireplace and seating nook. “I didn’t want powder coated steel. It would have changed the character. Steel can have such softness and a life to it. We did lots of lots of samples of different waxes and different surfaces, and left them lying around for months and months beforehand, and we settled on this particular wax technique, and it’s perfect,” says Pickford.
Materially rich, New Zealand-grown Eucalyptus globoidea timber has been used for the floor, eucalyptus recut veneer for the cabinetry, New Zealand grown Lawson’s cypress for the island and other joinery components and ash for the sarking. The walls are richly textured with a natural lime plaster that invites the hand. A built-in seat running the length of the large open window gives the perfect view of the headland, while forming part of the frame for the arrival view, which is spectacular.
Suggested: S.K.I House is an adaptable retreat amid the ongoing evolution and densification of Wānaka
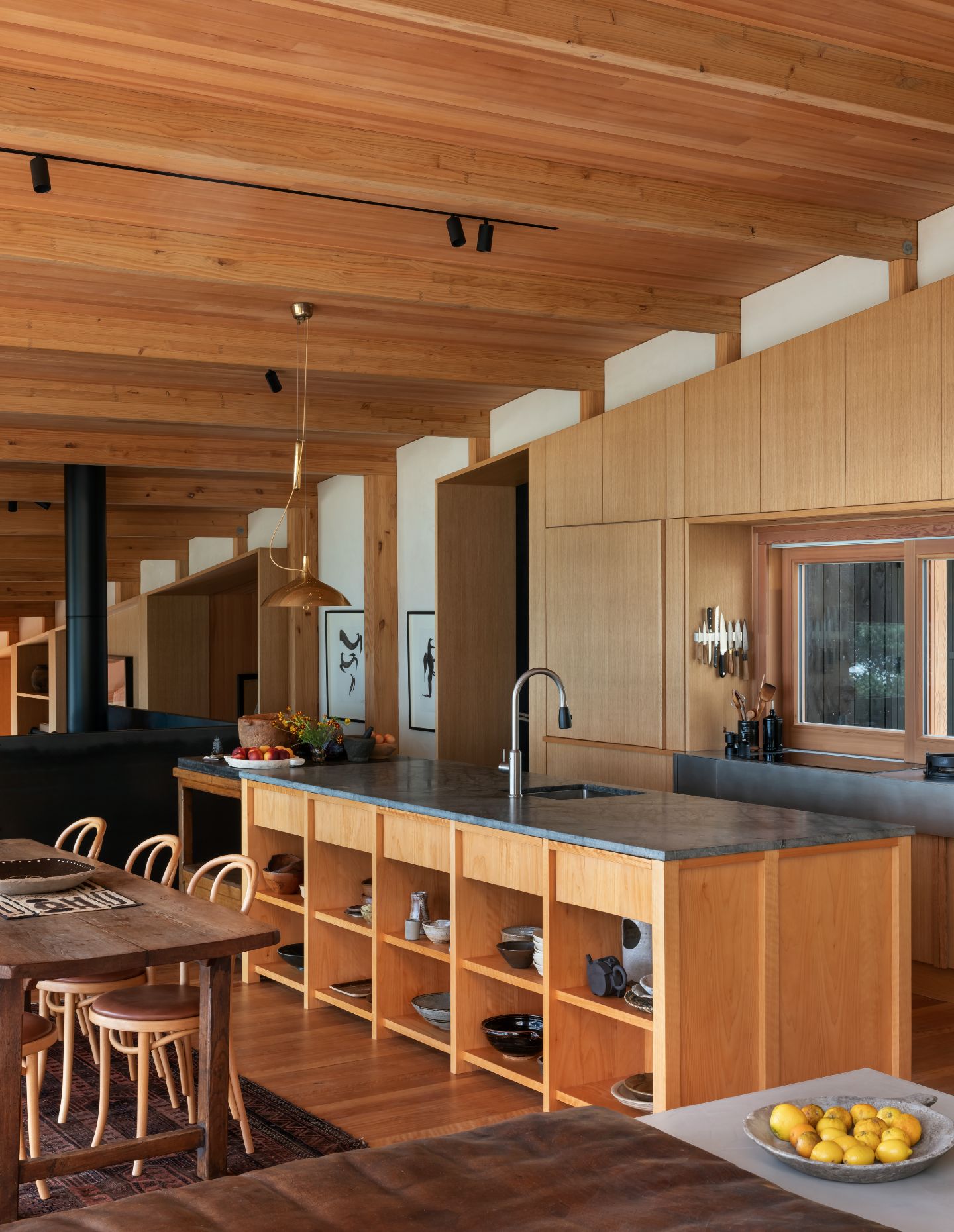
From the main entrance to the dwelling, stairs ascend westward to the kitchen and dining area, with access to a covered outdoor room and a terrace to the north. Interestingly, Pickford and Kofoed resisted covering the terrace area preferring a lattice of timber which affords some sun protection, frames and screens the house, and allows a shadow play throughout. This lattice also connects the guest quarters via the outdoor room, which has a large fireplace and casual seating.
There is a simpatico of response inherent to the design of this coastal home that works with all elements of the landscape. The house sits below the iconic and highly awarded house owned and designed by architect, Ken Crosson. Both houses converse with each other architecturally, share similarities driven by the same needs, but remain unique to their separate design outcomes. “They are both responding to the environment with similar priorities,” Kofoed says. “The landscape is pretty extraordinary, and it’s got a lot of quite varied and dynamic differences that you can see within one kind of panorama, and some long views and short ones… One’s a permanent home, which is this project, and then the other is more of a holiday home. So there’s slightly different ways that you live in them, but I think in general, they are both responding to the special nature of the landscape.”
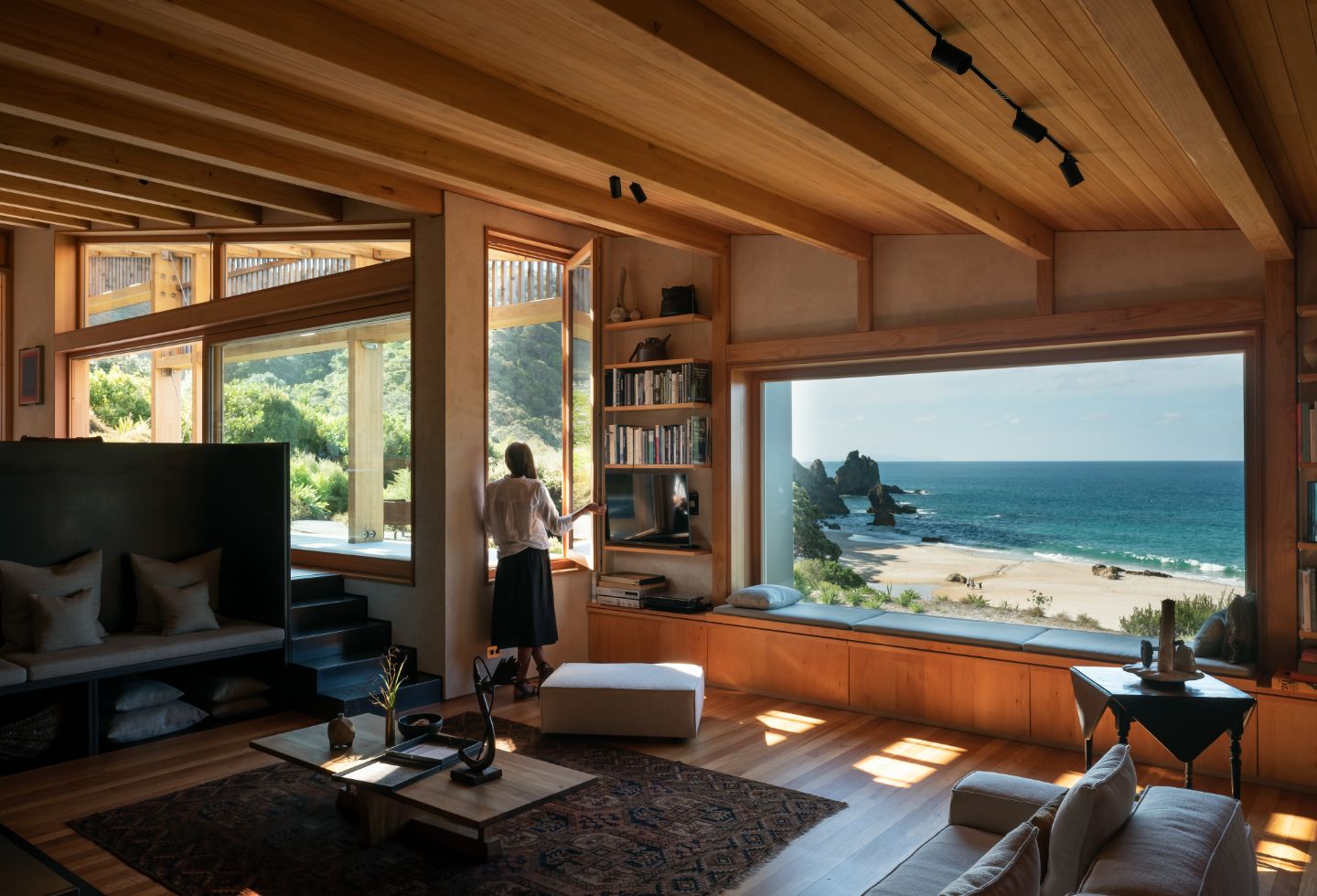
Rigorously tested for strength, the glue laminated portal frames are pinus radiata while all the exterior cladding is New Zealand grown Lawson’s cypress, most of which has been left to silver naturally. The utility pods at the rear of the house, also clad in Lawson’s cypress, are charred in the Shou Sugi Ban style.
Turning eastward from the entrance, the stairs descend to the dressing room, main bedroom and ensuite. Revisiting the black waxed steel, the room is a continuation of the home with the timber spine of the main room continued here to incorporate wardrobes and storage. A ceramic vessel by New Zealand sculptor Christine Boswijk, shifts the materiality of the room with a delicate touch.
Pickford’s passion for art and objects is an intrinsic component of the whole. Collected over a lifetime, the works are of a very particular and private aesthetic with some incredible pieces. The arrival point, for example, has a nook built into the cabinetry to frame a large photograph of the New Zealand’s Fiordland by Haru Sameshima. “That photograph sits on the southern wall with the regenerating bush behind. I love Fiordland and the darkness and the richness of its forests, the purity of its water. When I look at Haru’s photograph I am reminded of what the native bush behind the bush would have been – and could be once more. It’s conceptually odd, as it is a dark moody image, in a bright, beach environment,” Pickford shares.
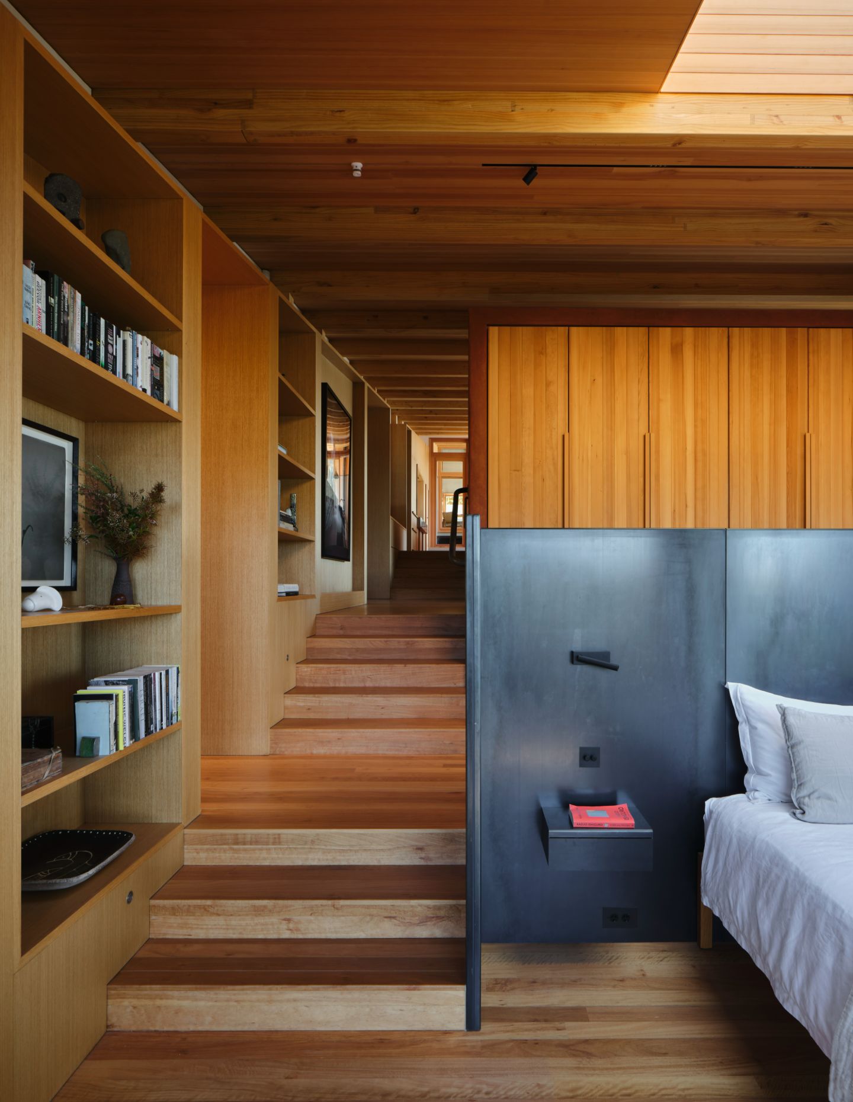
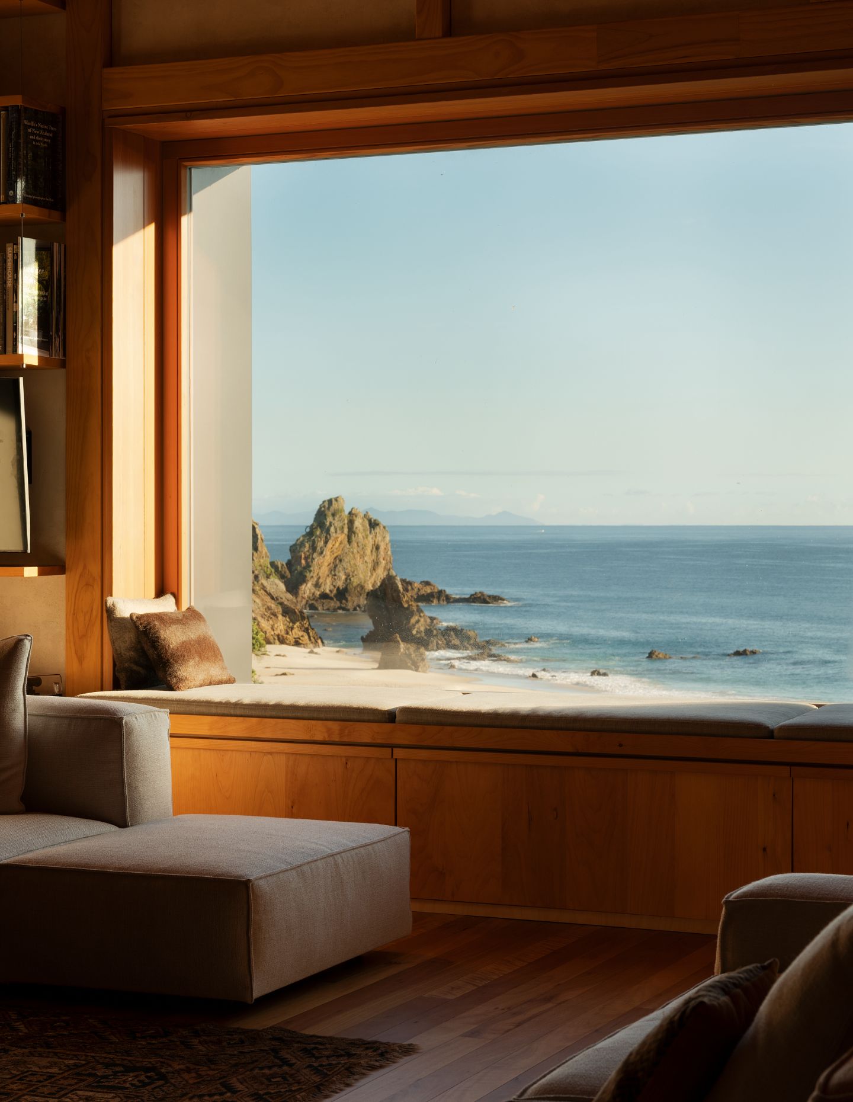
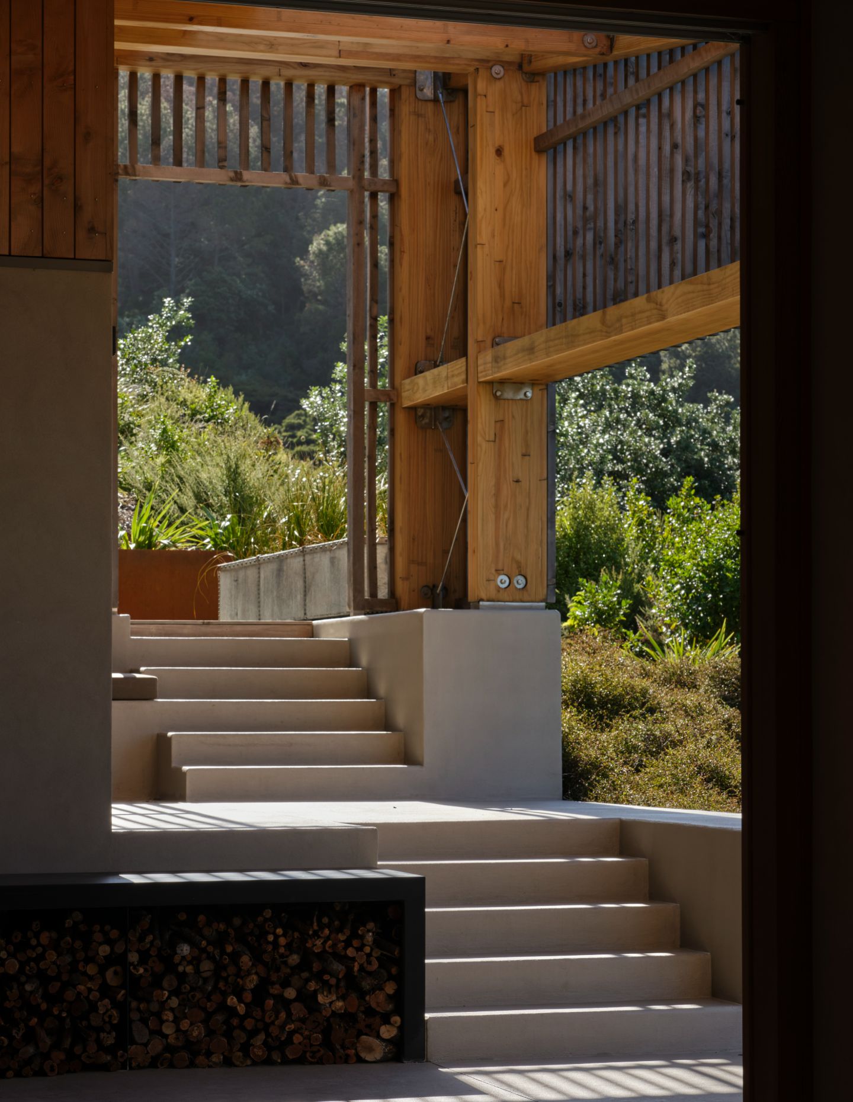
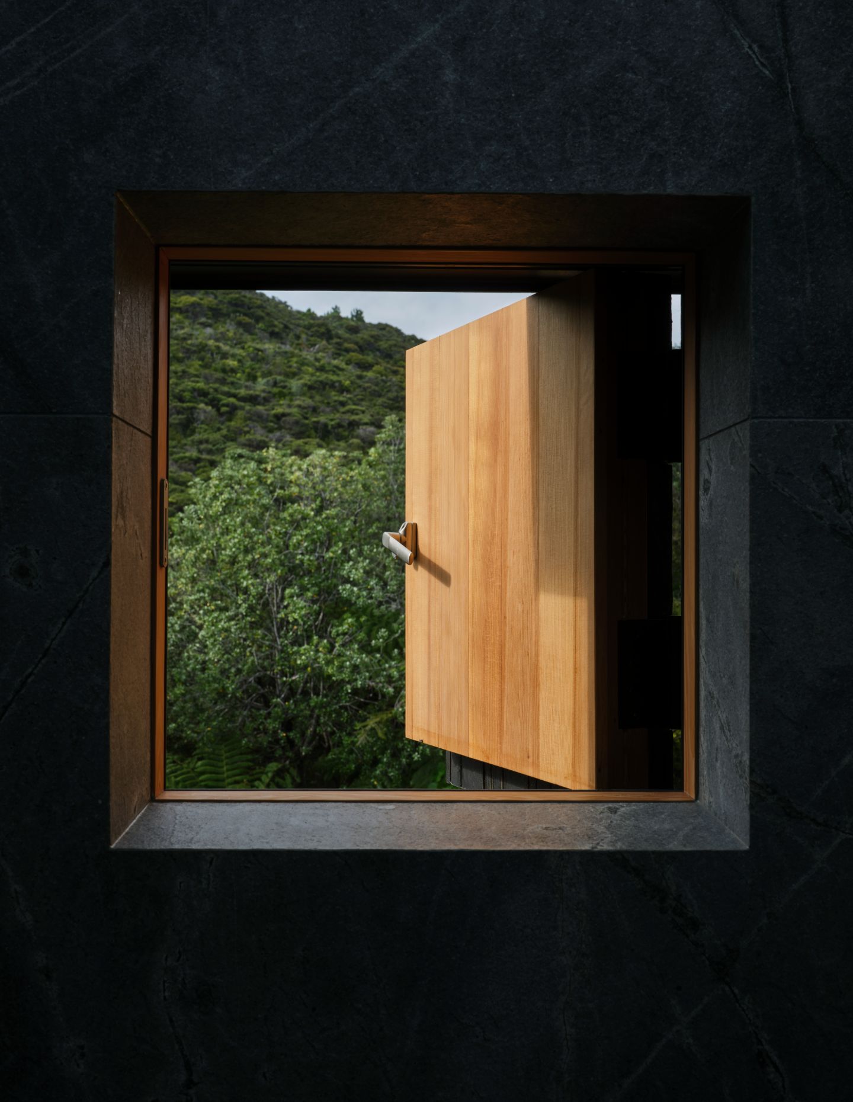
A painting by Tomislav Nikolic, 5: Lies Come Hard in Disguise, in the living area is another well considered piece with gravitas and presence. The furnishings are likewise deliberated; a vintage Polish gym mat has been specifically incorporated into the design of the dining area to serve as informal sitting. The kitchen island has been designed to abut at one end to a Belgian chocolate table which gives a striking contrast of styles. An antique Turkoman Salt rug bringing its subtle opulence. Added to this is a combination of contemporary built-in elements with original mid-century pieces from Børge Morgensen, Eames, Yngve Ekstrom and Paavo Tynell.
There is, in fact, nothing expected or ordinary in the design language of Pickford’s aesthetic. Rather, it is a personal history of well-chosen pieces imbued with meaning and importance. It is also absolutely lovely.
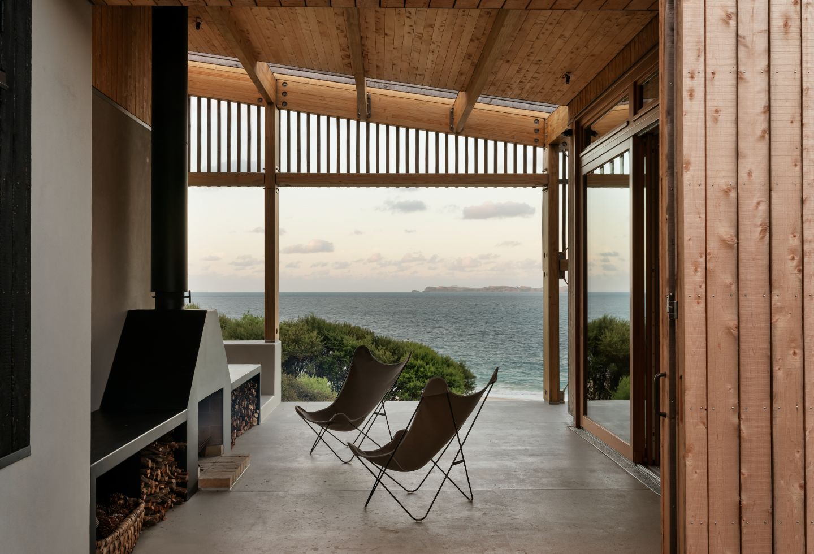
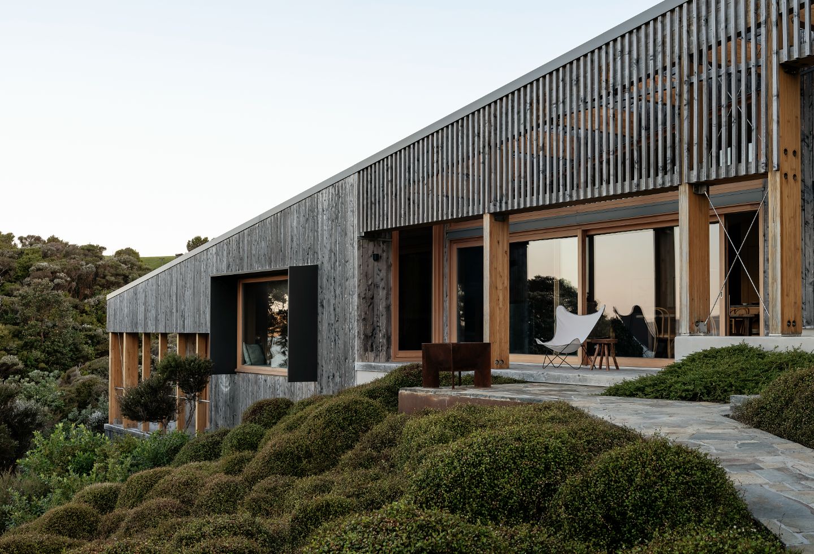
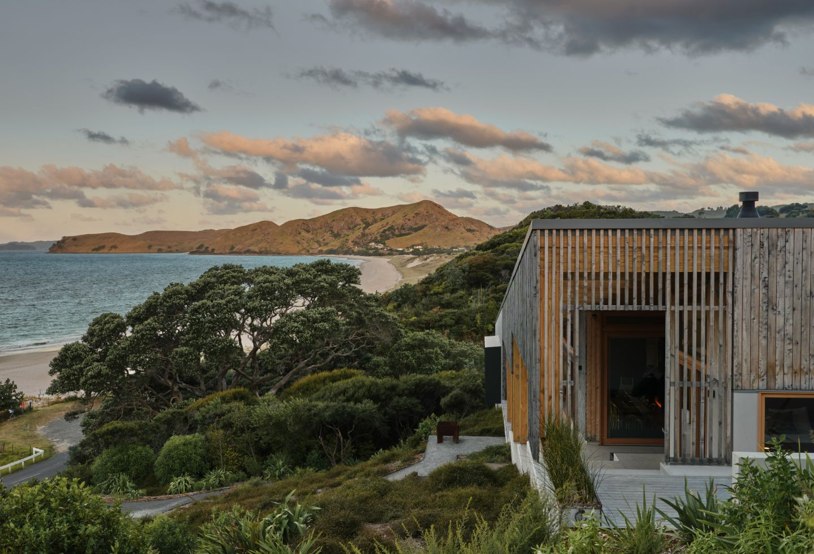
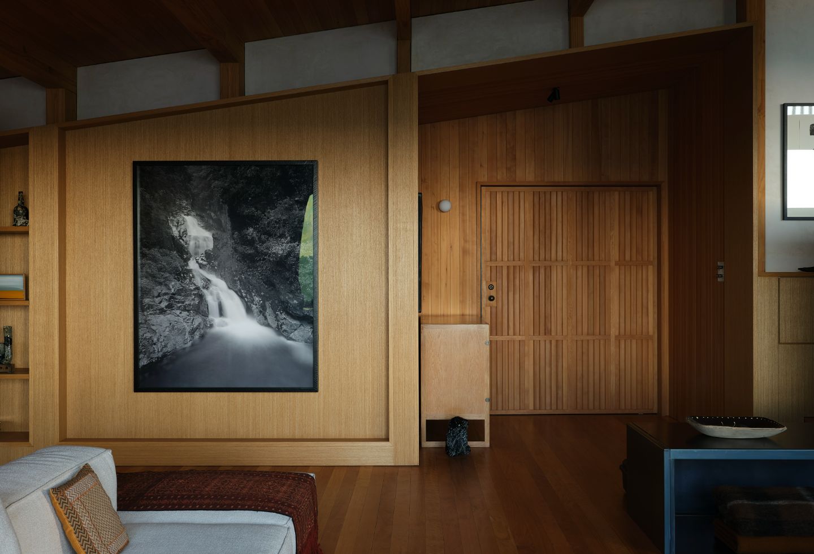
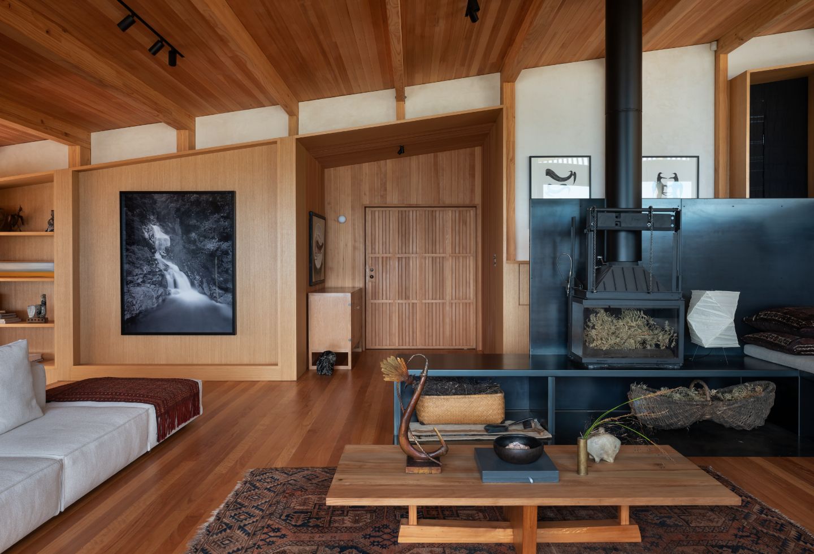
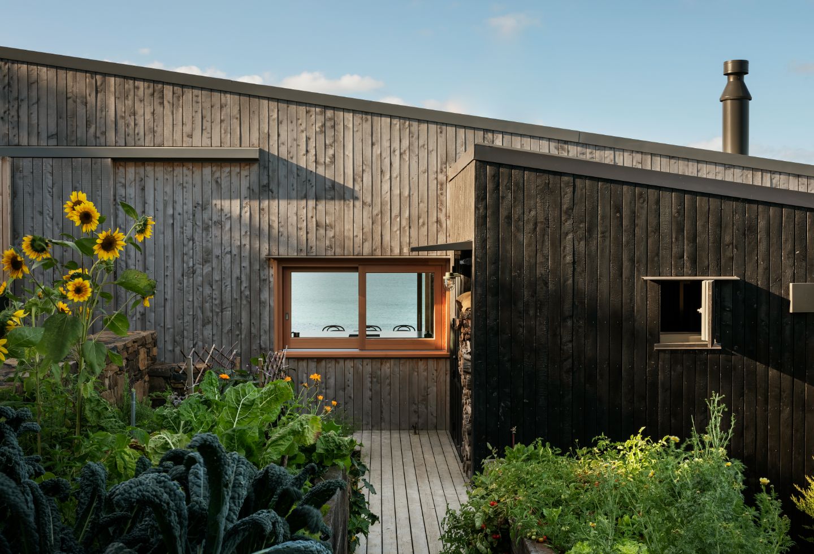
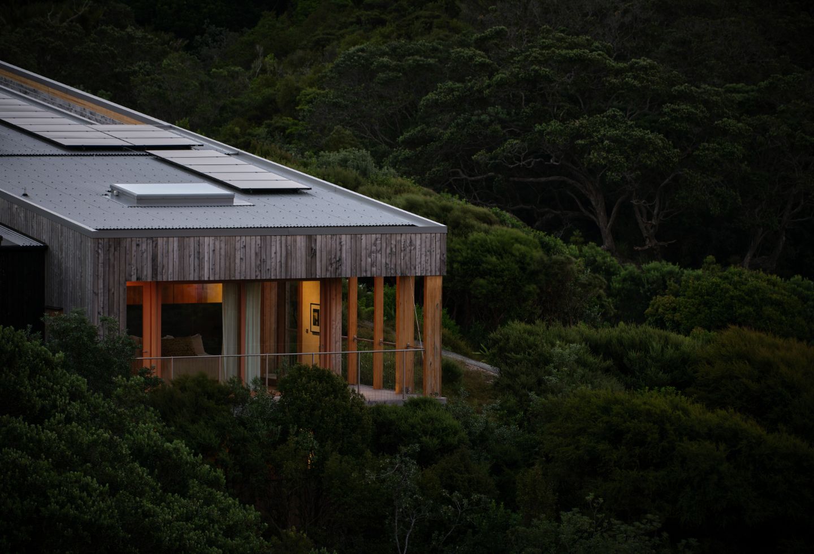
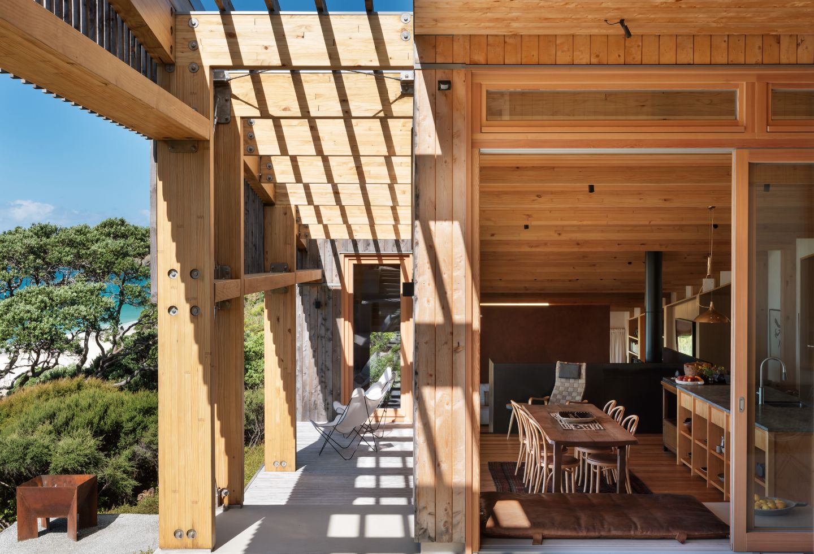
Next up: Speargrass House by Arent&Pyke is close to, if not picture-perfect
