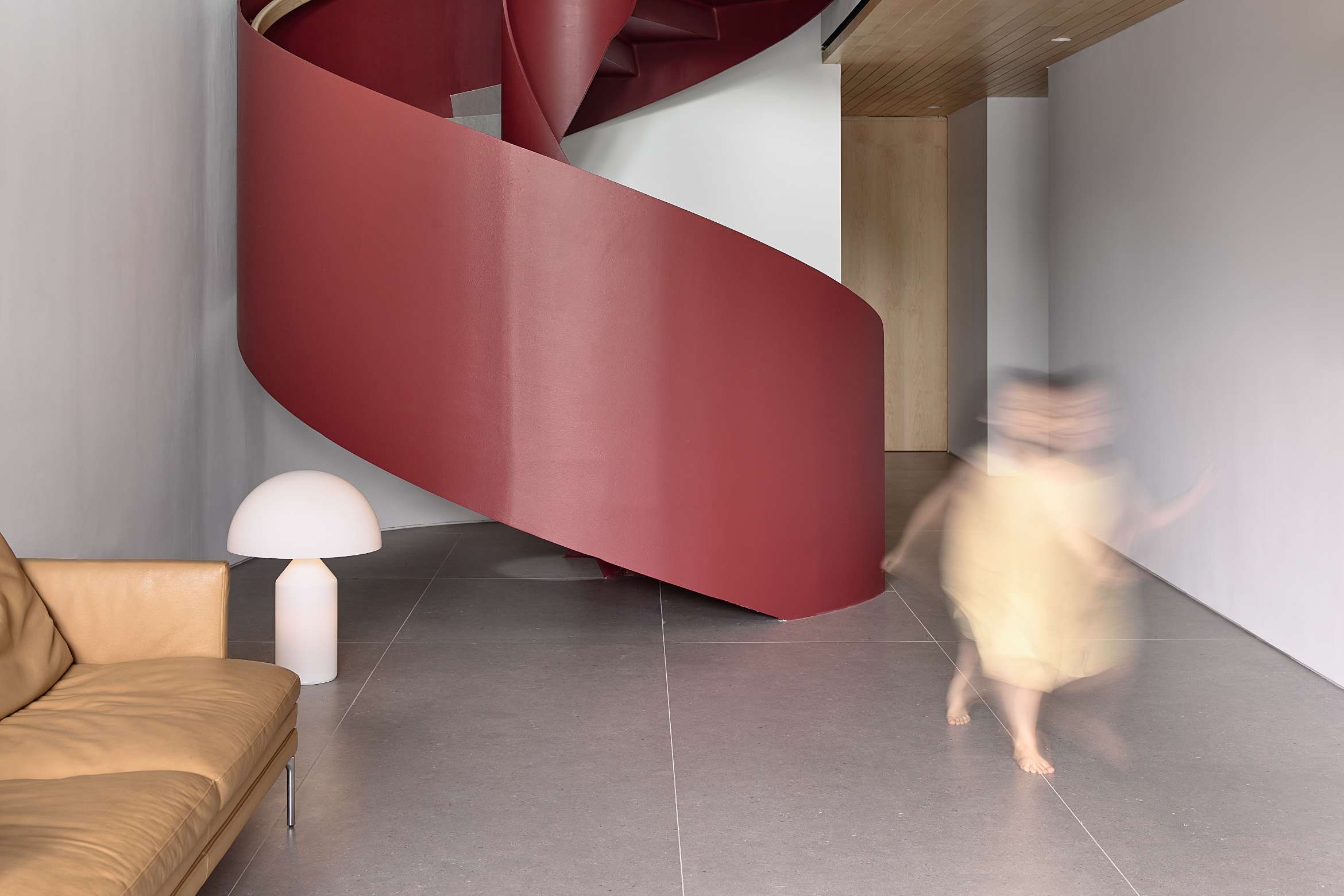The MAKE House by Park + Associates is not large, but there are many significant moments both externally and internally that bring a sense of scale. The first thing on this terrace house – designed as an intergenerational home for a couple with three daughters, and grandparents – is the brick articulation across the front elevation. Expressed as several slim sections, each of the curving brick scallops is feature slim windows placed in an irregular rhythm.
The use of brick was inspired by the couple’s time at the University of Pennsylvania during their schooling days. Such narratives make the house a personal one for the close-knit family.
“The owners are very family oriented [but] each enjoys his or her own privacy and space. A living area in the conventional sense was not necessary as entertaining does not occur too frequently. Instead, the library, dining and kitchen are the social heart of the home, and the spaces around them were designed accordingly,” comments Park + Associates principal partner Christina Thean.
This explains the rather modestly sized living area positioned near the entry. Yet, its double volume makes it feel expansive, while ample sunlight streams in from the slim windows. From inside, there is a clever layering of walls, with an additional glazed layer behind the brick face.
Related: Kennon has re-invented a Victorian Terrace as Masculine Energy
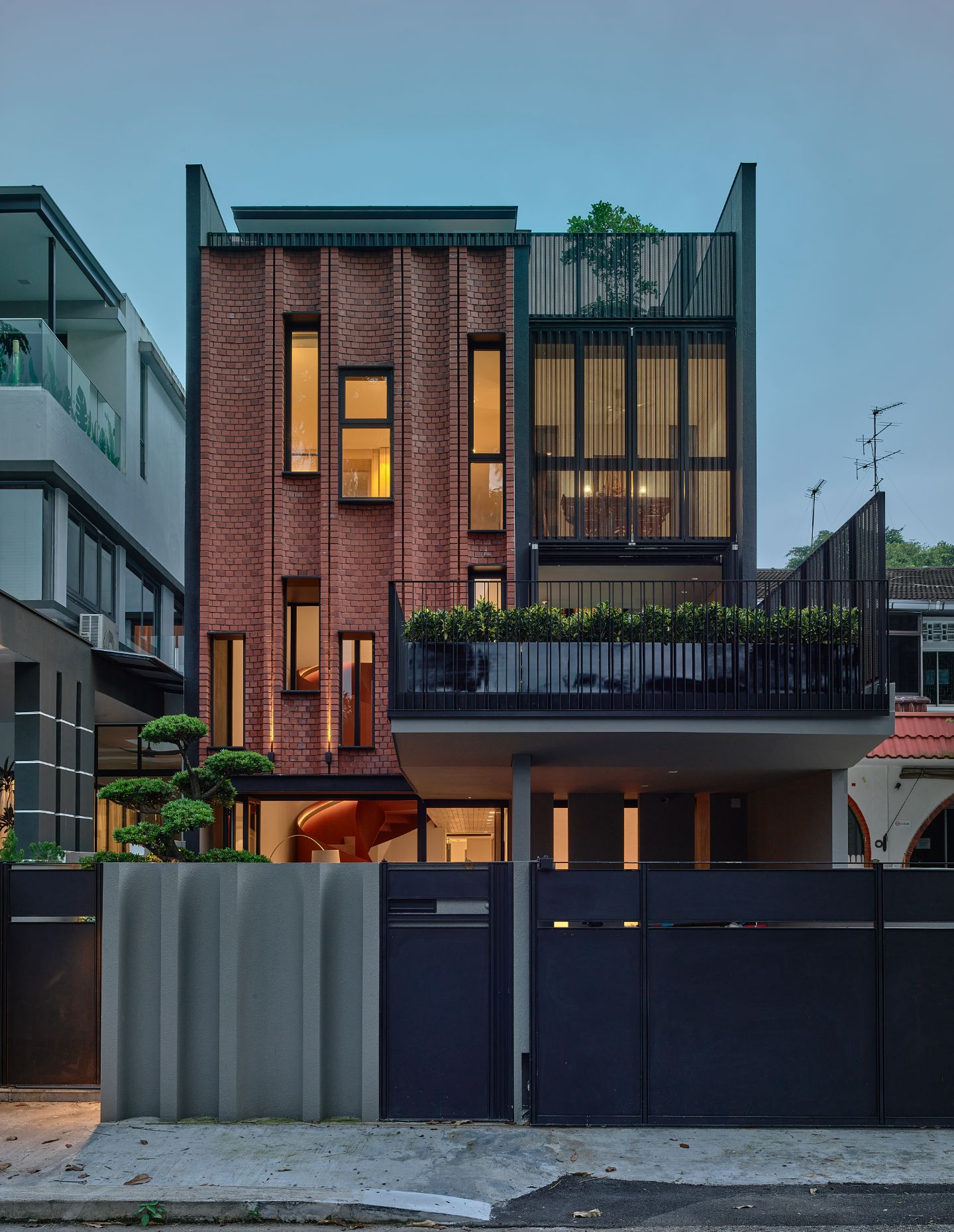
“The double-brick walls with a cavity at the front façade help improve sound insulation of the spaces facing the [busy] road. We took this functional response as an opportunity to express the exterior side of the brickwork, creating the fluted brick façade,” Thean explains.
Inter-terraces are also notorious for having dark interiors. Thus, the team set back one side of the house with a void between the rooms and the boundary wall, creating a “new side elevation”, explains Thean, adding “This also enabled us to create bay windows along the corridors for moments of pause, reflection and enhanced visual connection between different spaces.”
On the first storey, a spectacular spiral steel staircase in a striking burgundy shade twists upward between the living room and the dining, kitchen and library in the rear. Injecting a grand gesture such as this in a relatively intimate home is refreshing and quirky.
“Conceptually, we likened the project to [pressing and pulling] playdoh, where the spaces, circulation and other key architectural elements are extruded from the main volume. The aim was to create fun and dynamic spaces, spaces filled with life, movement and playfulness,” Thean shares.
This staircase certainly projects a sense of fun. Thean says that it was originally meant to be spray painted black. “When the steel arrived from Malaysia with the reddish rust colour of the primer, we were taken aback and debated with the owners if we should keep to the originally intended black colour or this red colour.
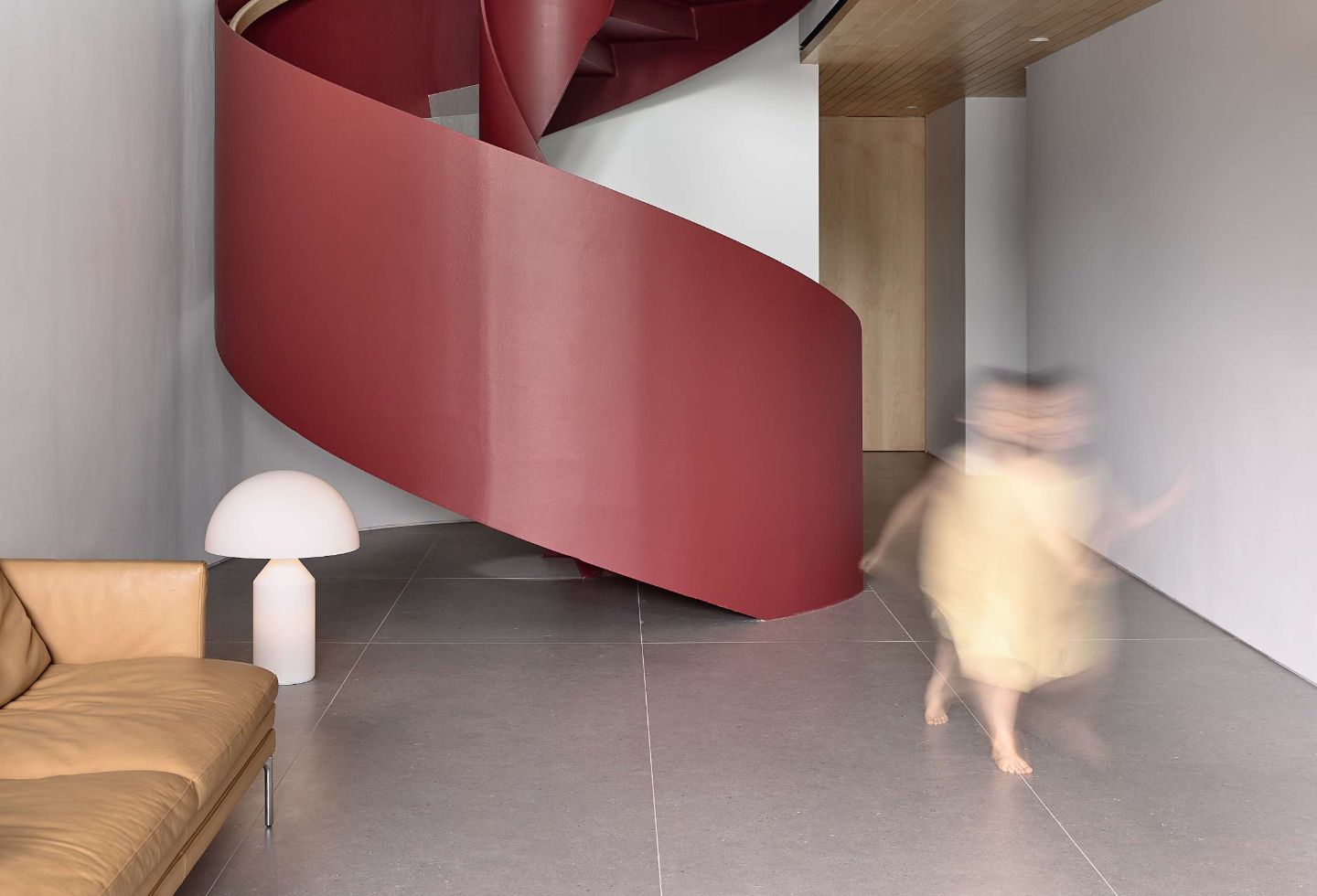
The family eventually had a mini family referendum, and the votes came back in favour of red,” the architect muses, highlighting how decision-making processes such as this made the staircase a special inclusion.
Another delightful gesture is the swimming pool area. It is elevated onto a mezzanine level, becoming a picturesque view for the spaces overlooking the void. Raising it allows it to be well warmed by the sun while giving more usable spaces such as the grandparents’ bedroom to the first storey. “The pool was a request by just one of the owners and no one else in the family expected to use it,” Thean says. Now, it is well used by everyone; the children love swimming in it and the grandfather goes in for a quick dip once or twice a day.
Special attention was given to making this a home not just for the owners but also their daughters, whose bedrooms are all on the second storey. Their ‘study pod’ is accessed via a red-painted concrete drum at the end of the corridor. “The study pod is a space designed exclusively for the daughters, so we created a somewhat secret entrance into this ‘hideout’,” Thean remarks.
A spiral staircase leads downward into this place of escape, expressed above the dining room as curved structures with windows. Here is one example of the many interconnected spaces in the home that Thean says “interlocks with and flows seamlessly into one another.”
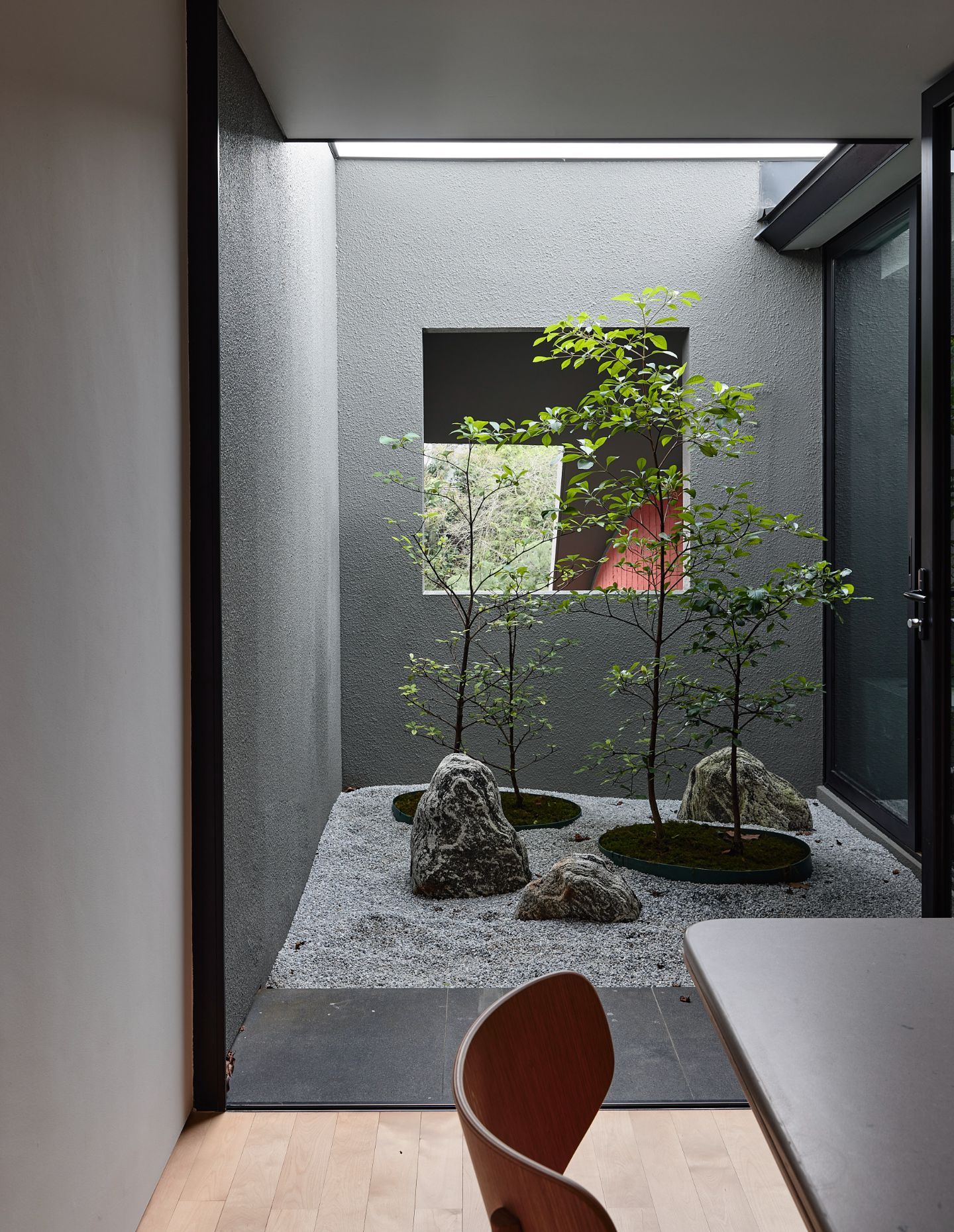
“With quite fine detailing, this has allowed us to create rather whimsical connections between family members even as they inhabit different parts of the house,” notes Thean.
The list of spirited elements is long and a joy to discover as one ambles through the house – a porthole in the study pod, leftover bricks reworked into a planter-cum-seat on the attic terrace and semi-circle joinery handles, among them. Practical considerations that ease everyday living include recessed handrails along the wall panels for the grandparents, bed headboards with integrated night-lights for the daughters and louvres along walkways for enhancing cross ventilation.
“This project’s process and journey were special – the owners were kind and trusted us with design decisions while providing their valuable input. This kind of collaborative approach is always rewarding,” Thean mentions. “Beyond responding to the brief, we often talk about the intangibles in architecture. In MAKE house, it was a sense of delight that we wanted the inhabitants to have in their new family home.”
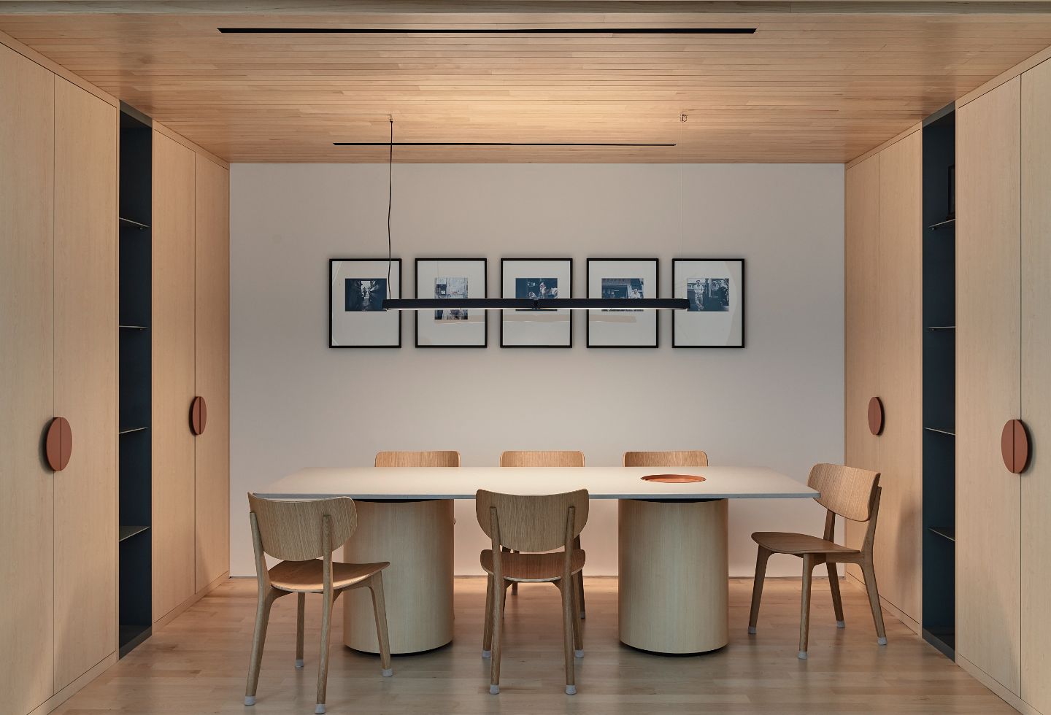
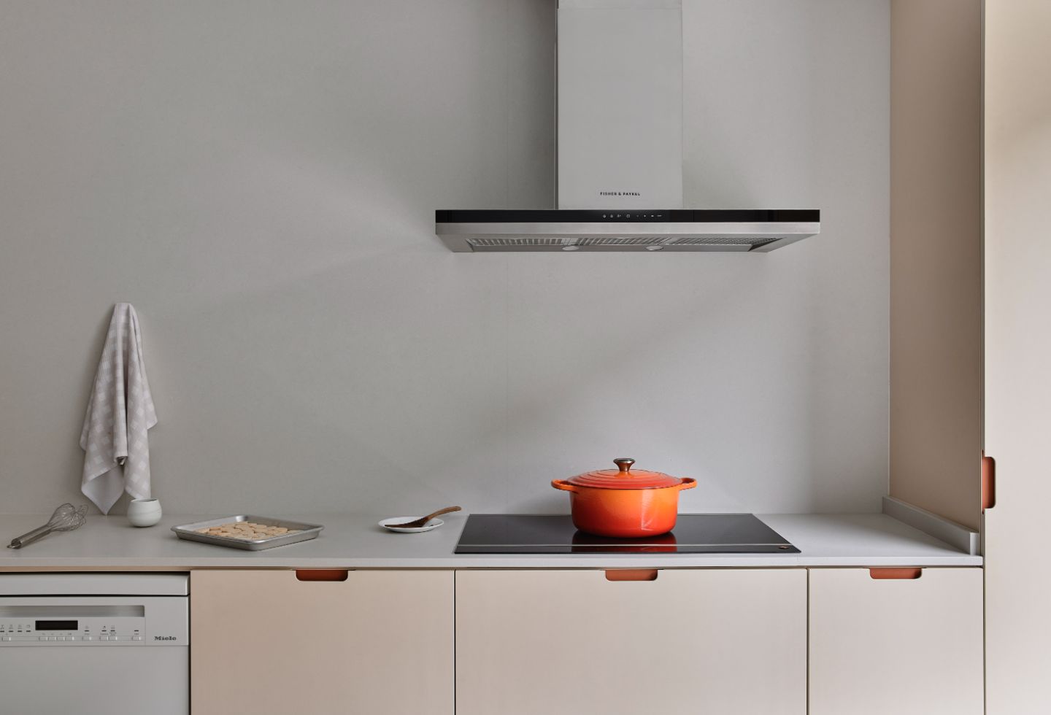
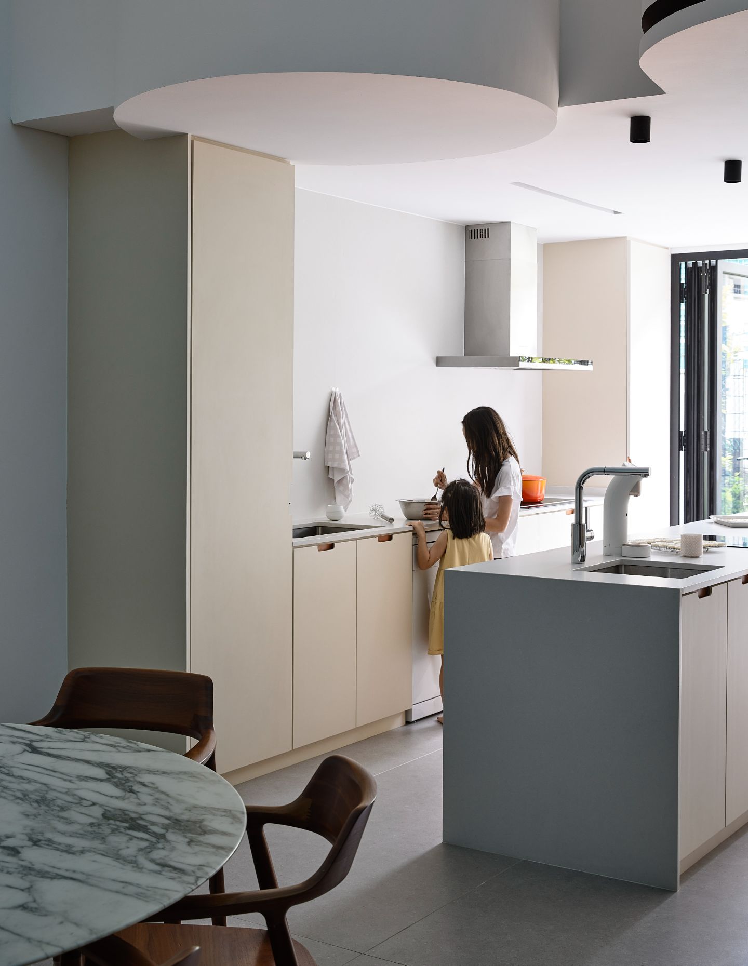
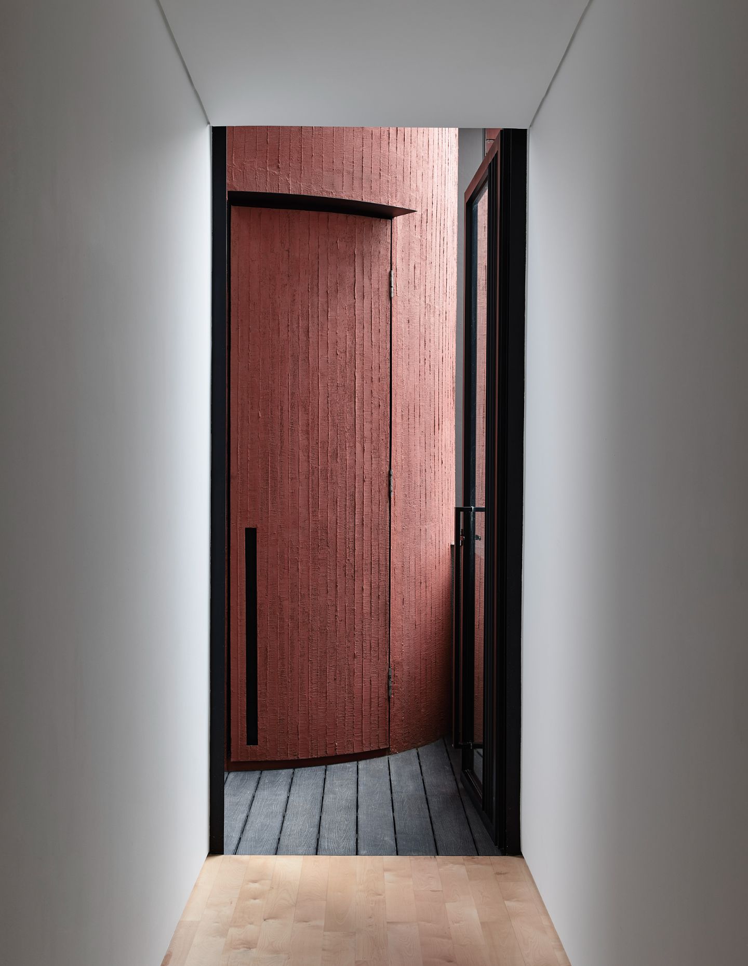
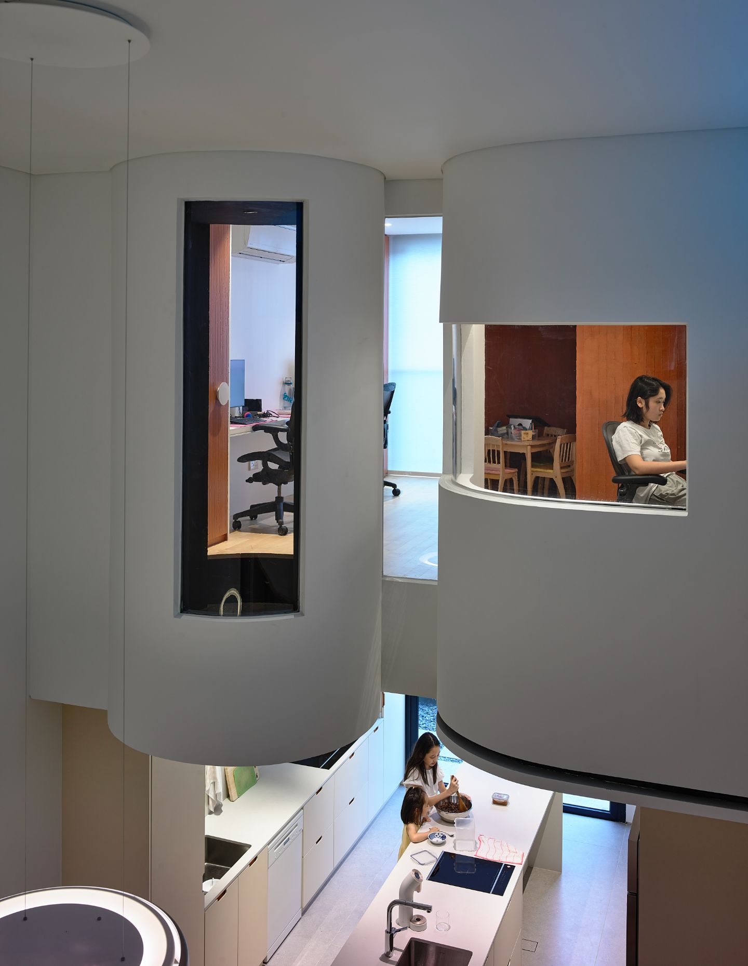
Next up: LM Penthouse Singapore is a home that’s “a canvas for expression”

