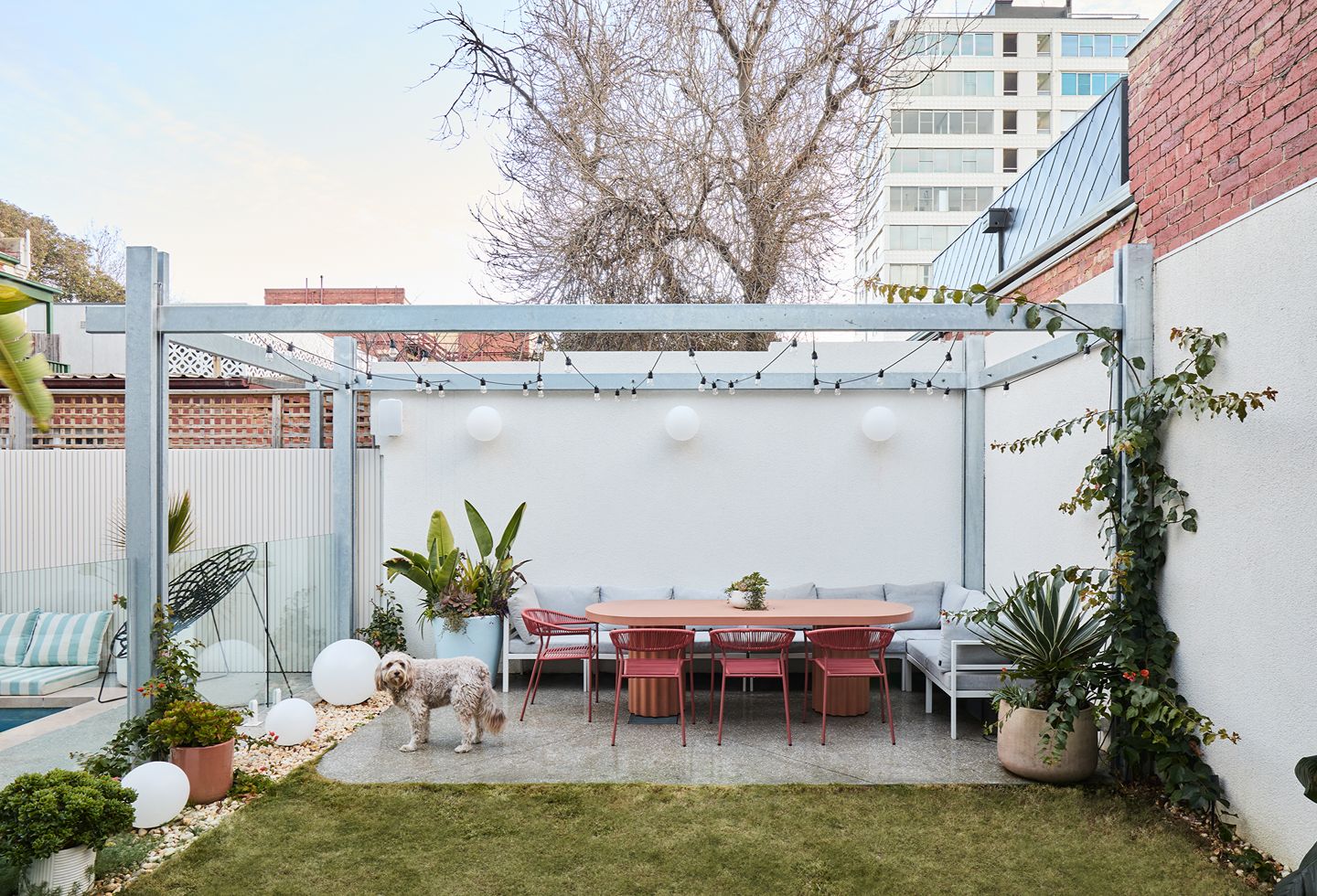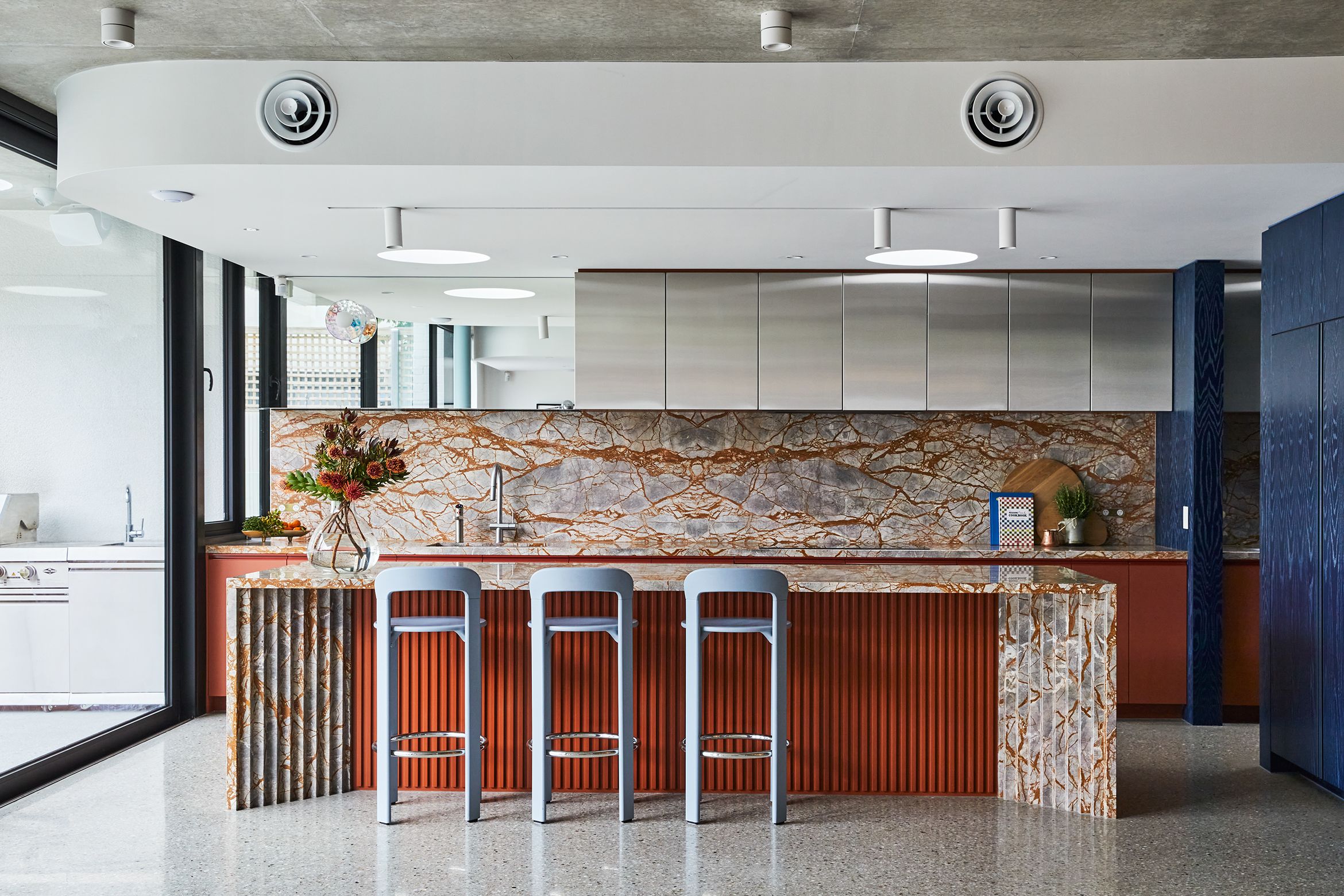Inspired by a fusion of global and local character, Park St by SGKS ARCH in St Kilda West, Melbourne, on Boonwurrung and Wurundjeri Country, transforms two tired Art Deco flats into a vibrant family home.
Drawing from the minimalist precision of Tokyo and the exuberance of 1920s Miami, the project reinterprets the Art Deco language with a contemporary edge. Principal Architect Henry Sgourakis, acting as both designer and client, used the opportunity to test ideas and let the design evolve organically. This dual role allowed for fluid decision-making, ensuring that every resolution enhanced both function and form, even with challenges and building setbacks.
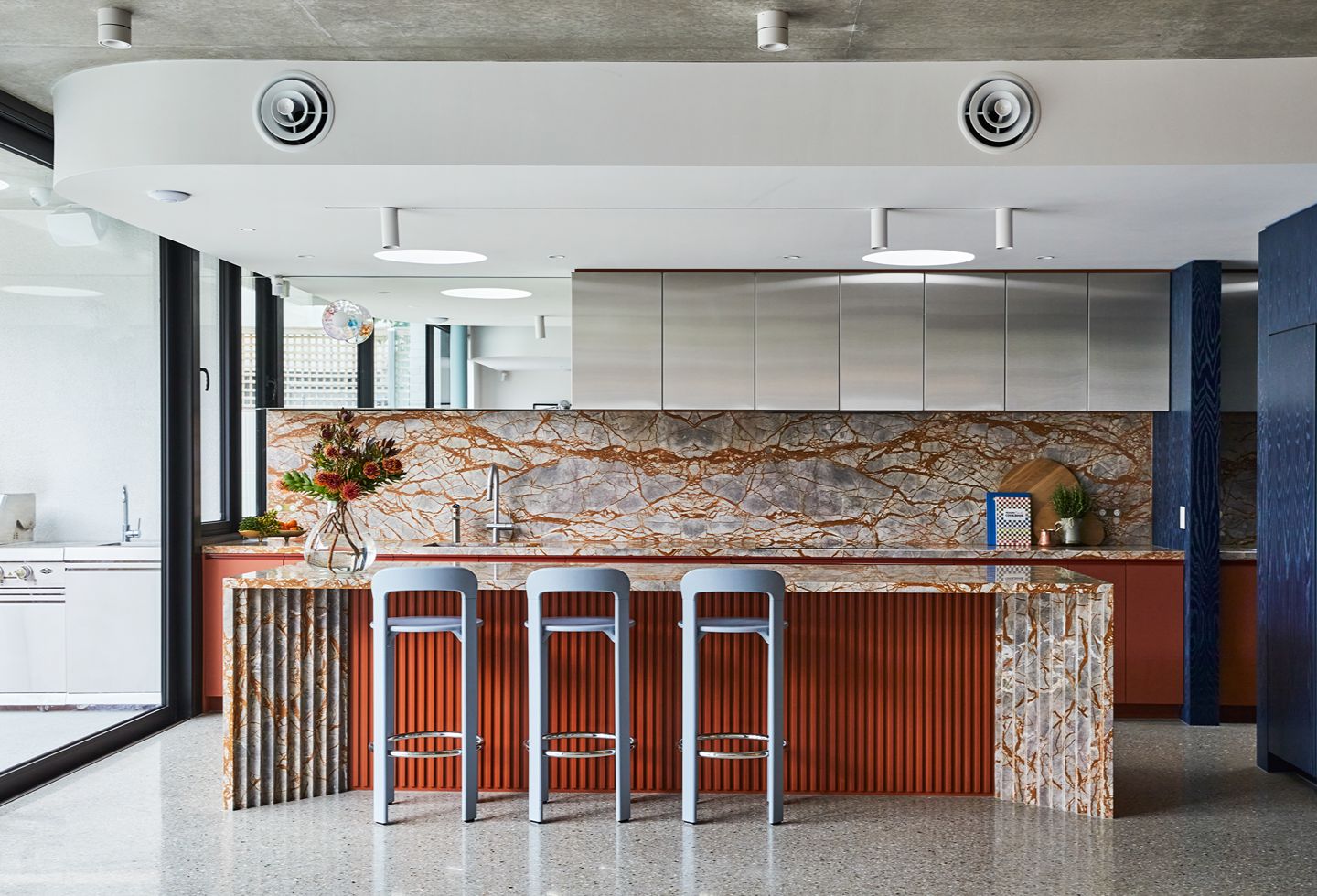
Unfolding from the streetscape, the architects worked with balancing elements: honouring the Art Deco roots of the property while introducing bold modernity full of curiosity and adventure. The results create an open yet intimate space, where colour, light and geometric forms add detail to a clean and sophisticated concrete cocoon.
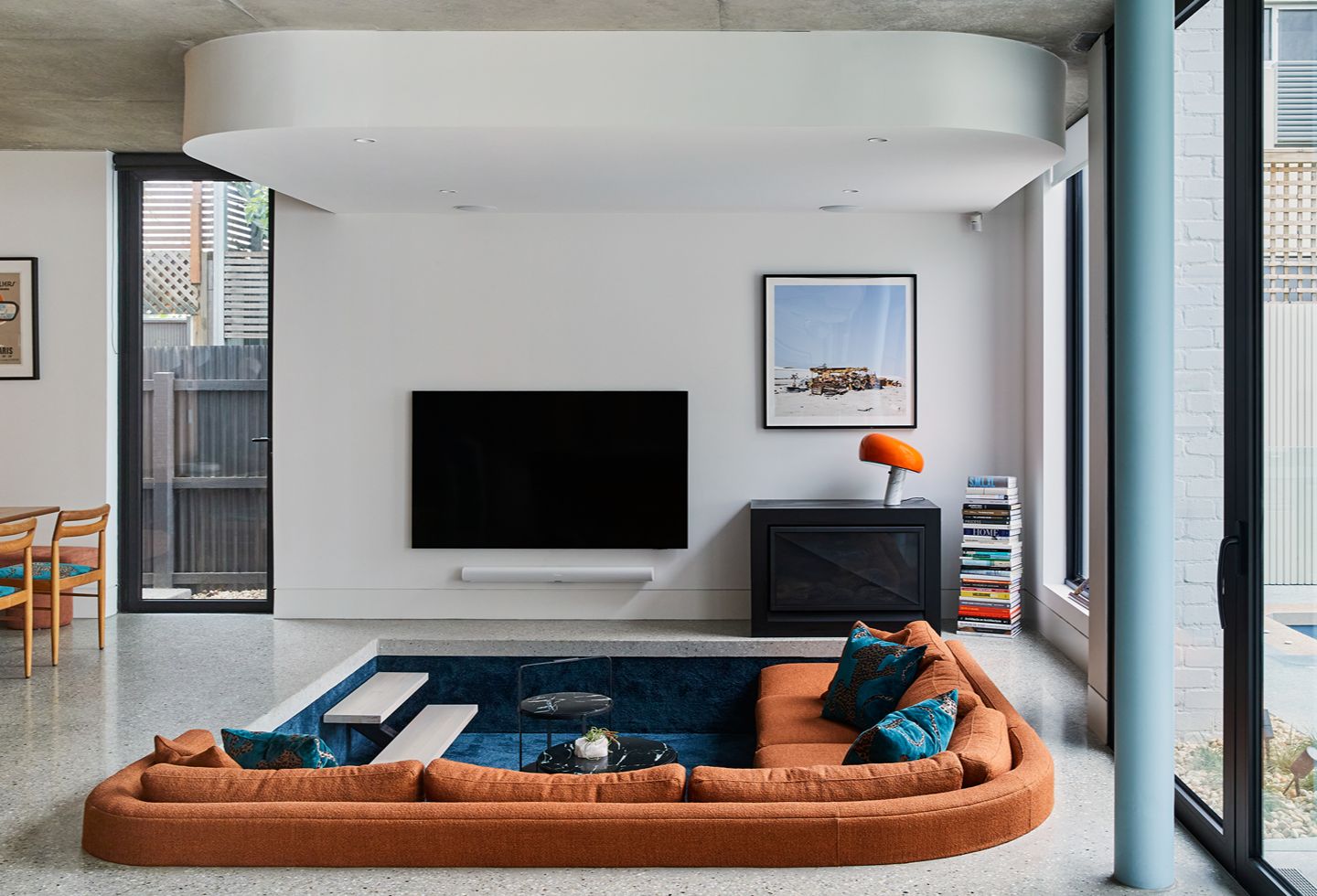
From the streetscape, the project balances heritage and modernity. The classic white brick façade and black window trims are animated by a bold teal front door – an early cue to the colour play within. Curved fence lines, a double-height window and a sculpted concrete carport trace the perimeter, tying new and old together with quiet symmetry.
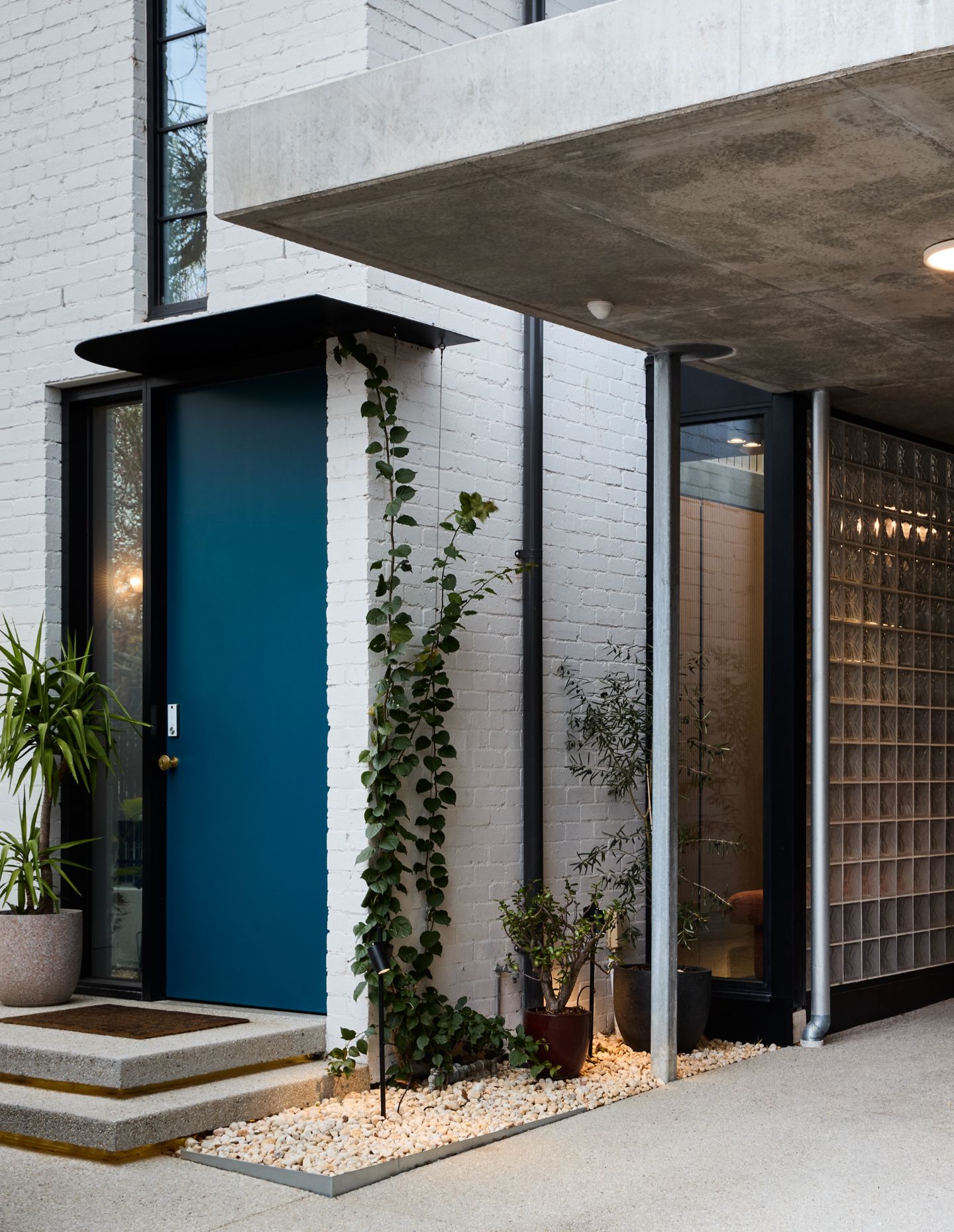
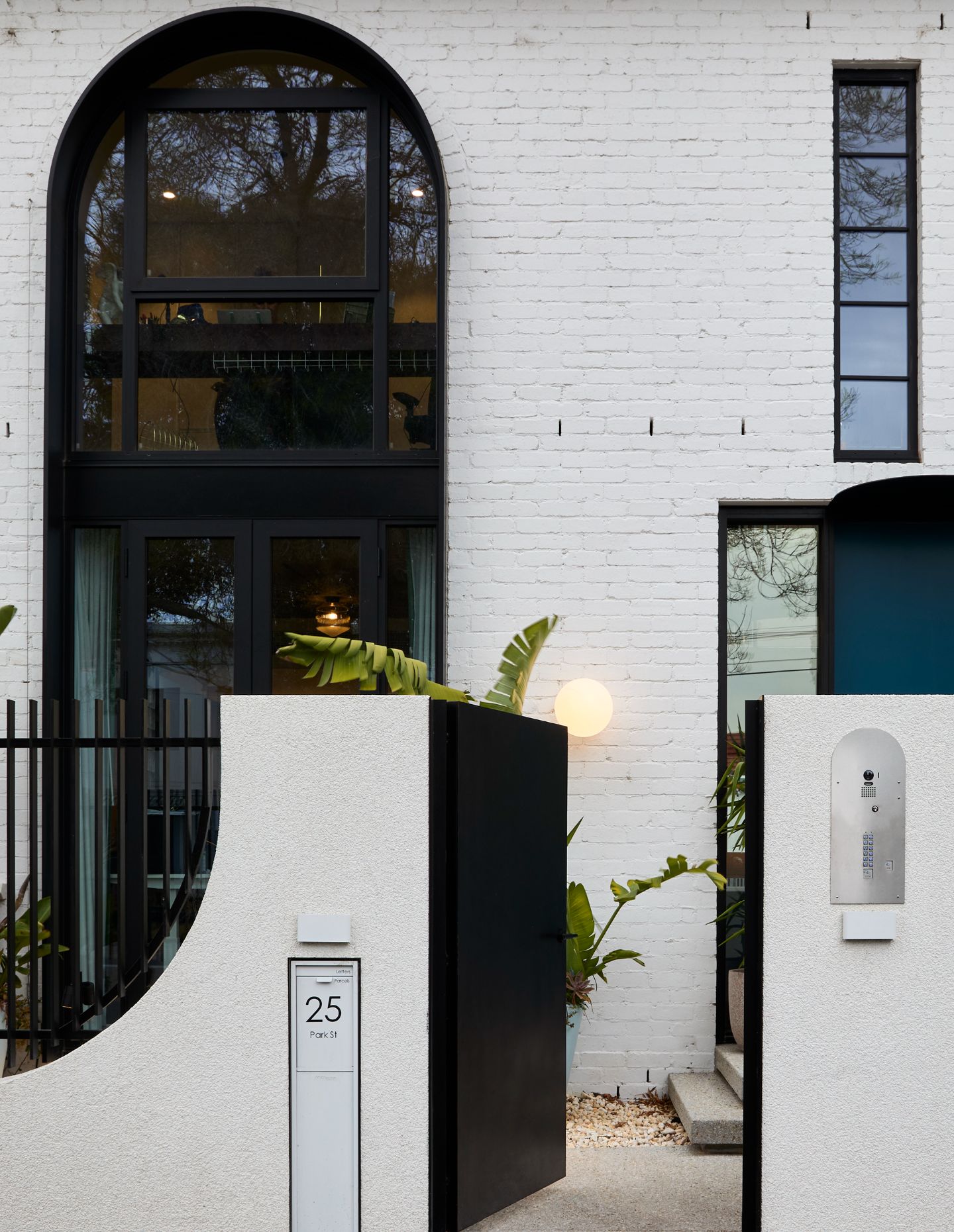
Inside, a restrained palette of concrete, steel and recycled brick establishes a robust and sustainable foundation. Against this, vibrant accents bring an eccentric energy. In the open-plan living area, blues pair with copper tones: a monolithic Fratelle stone bench with Art Deco-inspired detailing meets Moroccan Clay Laminex finishes, while a sunken burnt-orange lounge anchors the space with character and comfort. The bathrooms extend this palette through richly textured stone and tile selections. Azure joinery threads through the kitchen, bar and bathrooms, its repetition providing a Mediterranean calm that connects spaces and draws the eye to the pool and alfresco beyond.
Related: Tasmanian idyll
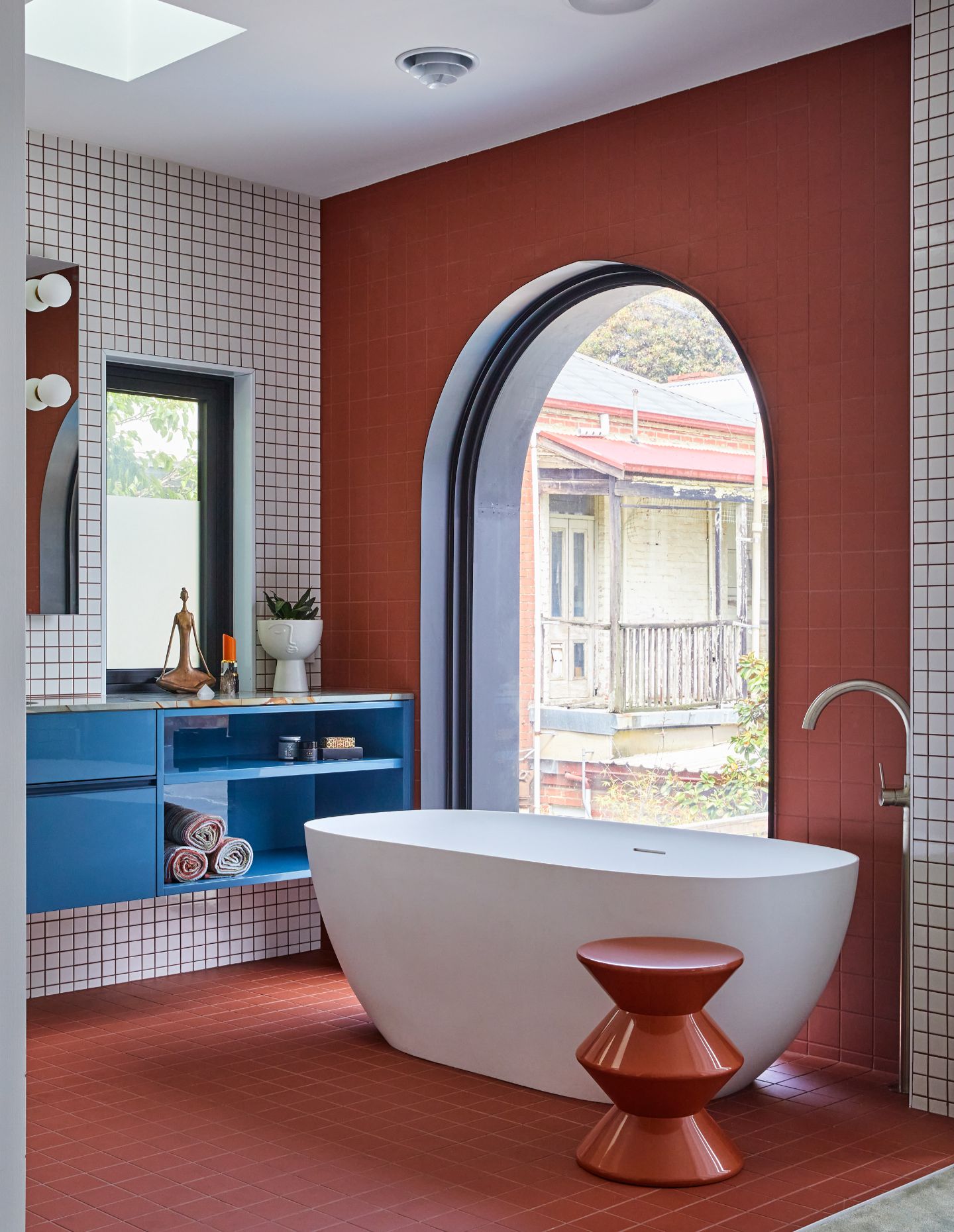
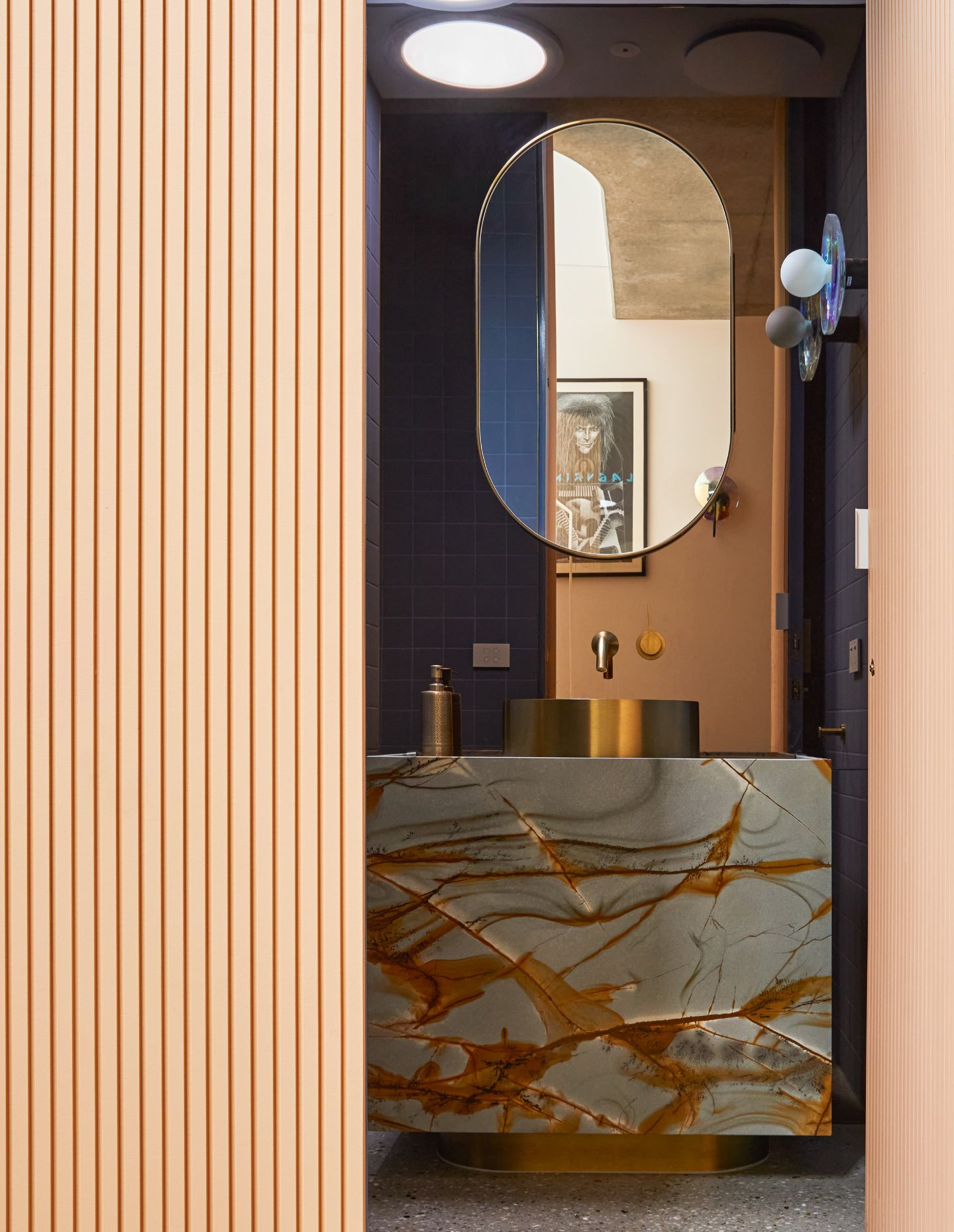
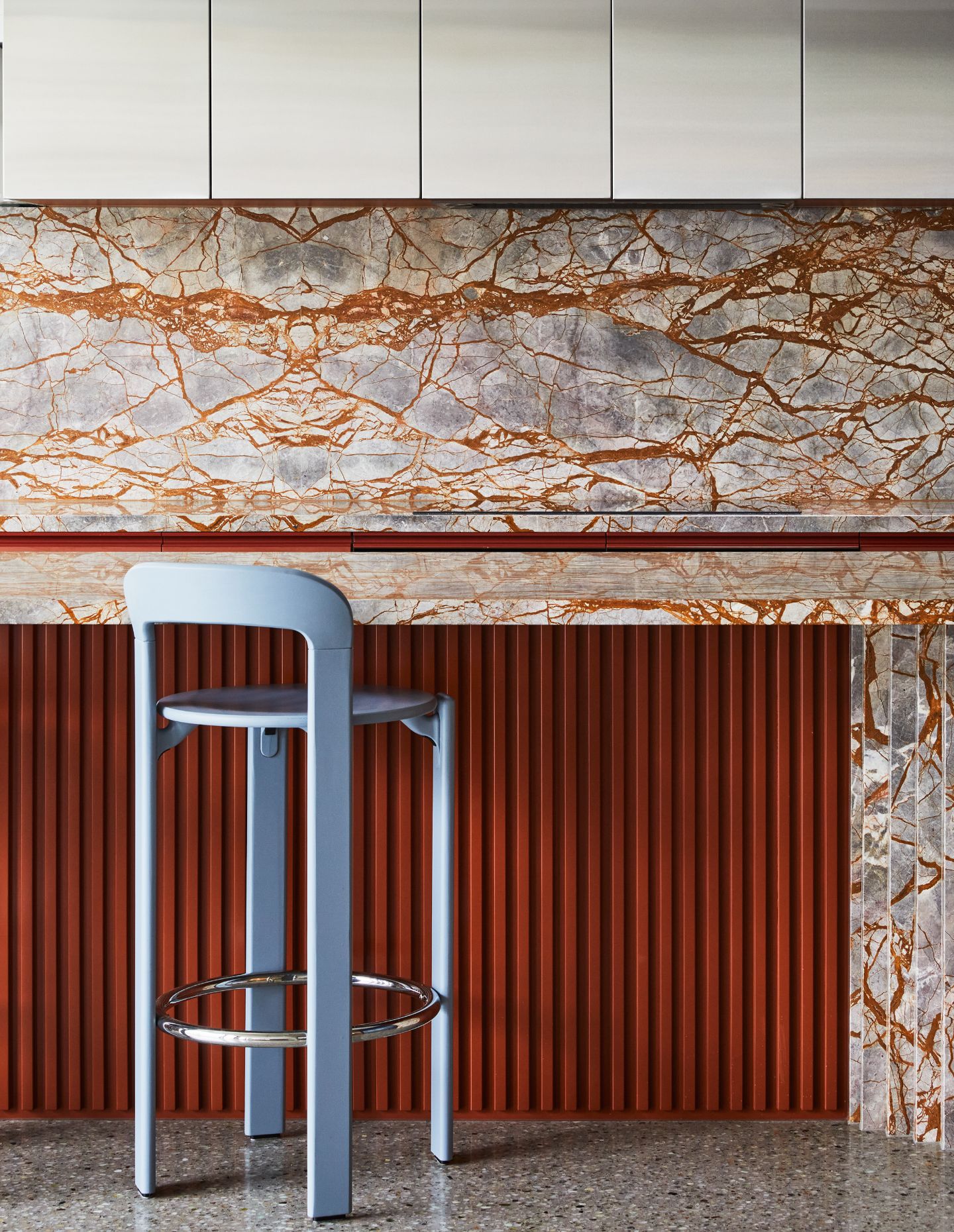
The transition between inside and out feels effortless – the large openings invite breezes through, blurring thresholds. Materials and colours continue, with the concrete palette softened by lush plantings, curved garden walls and built-in seating that echo the home’s interior forms. Subtle detailing, from custom steel balustrades to the reflection of teal tones in the pool tiles, ties the composition together, offering a private retreat.
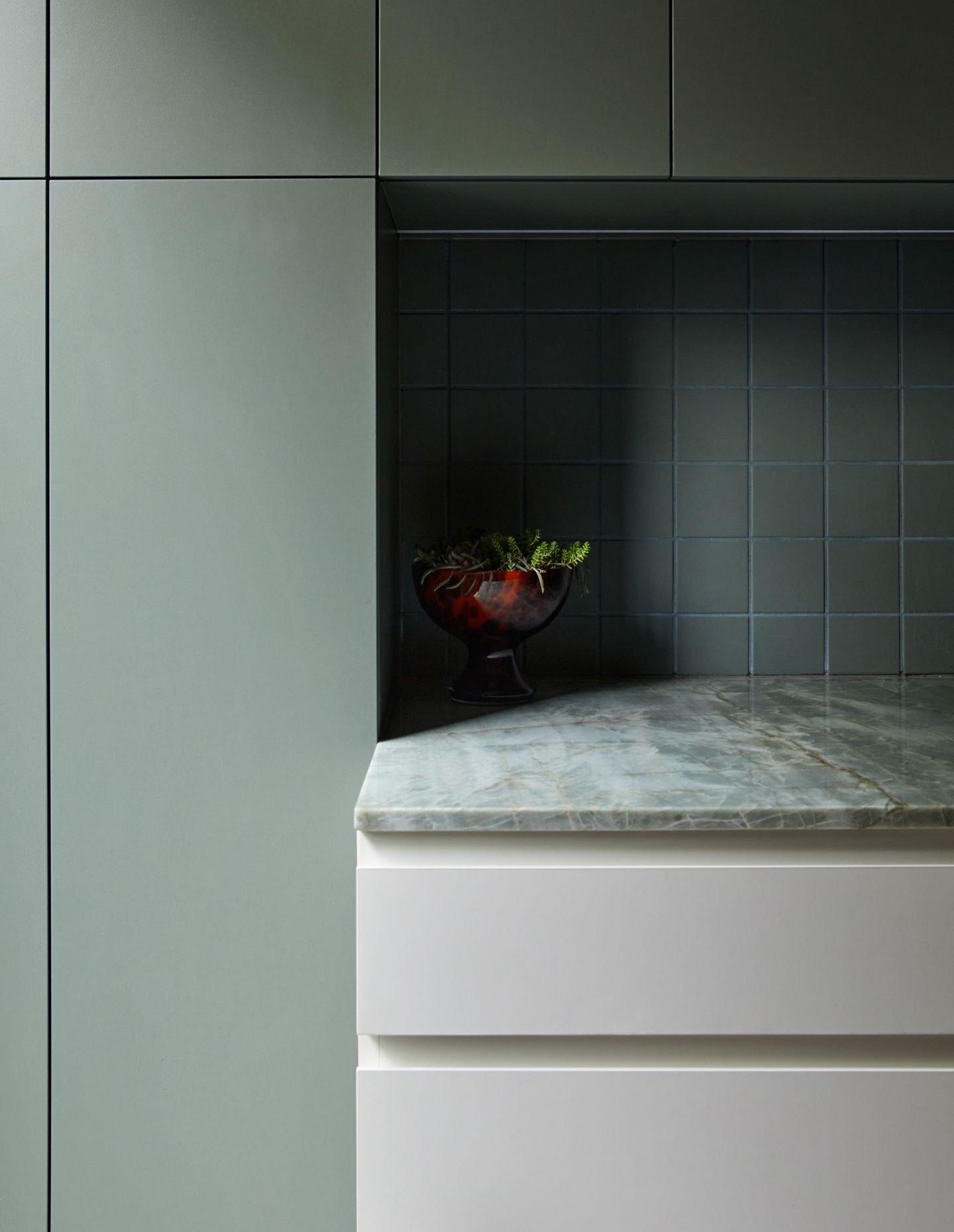
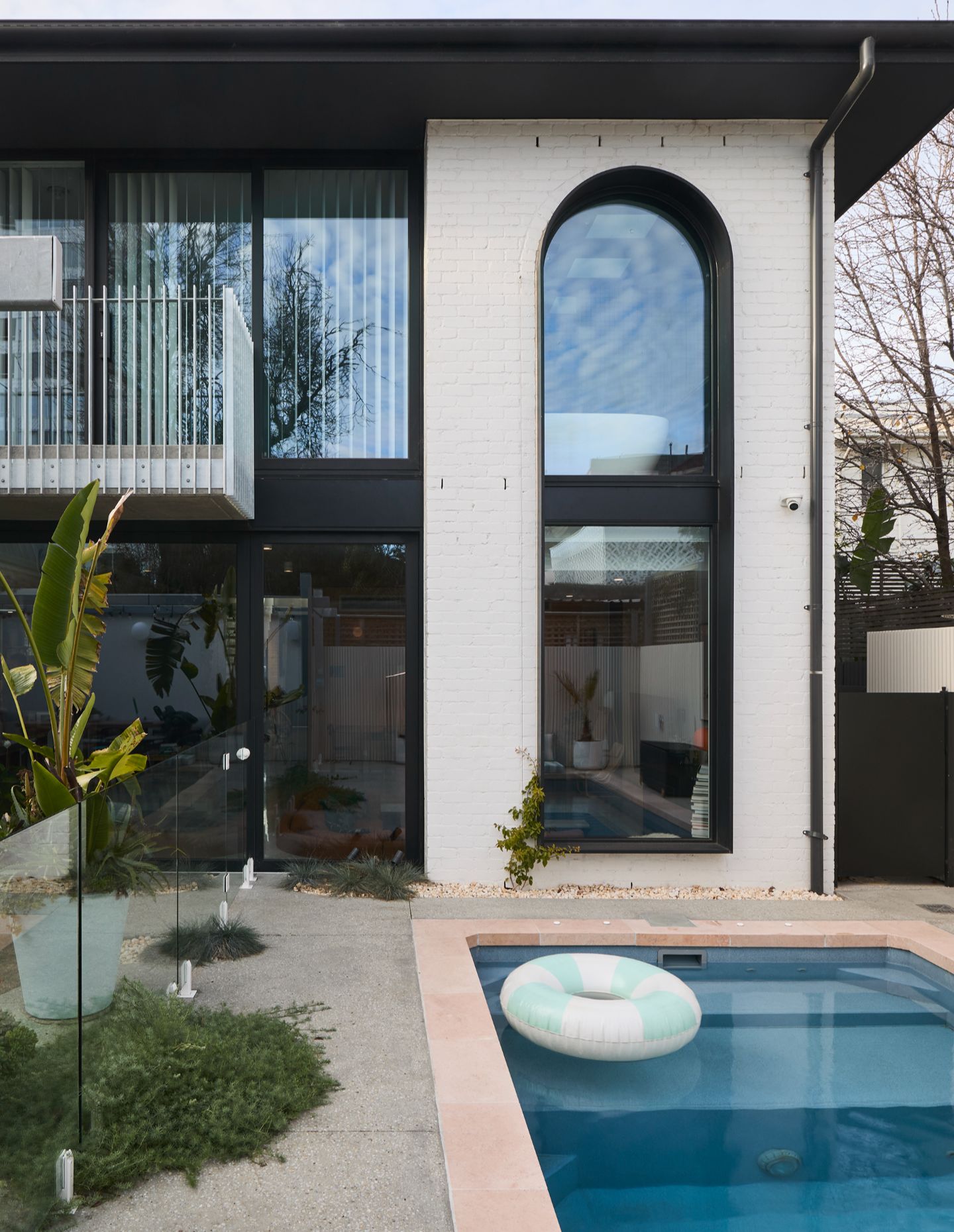
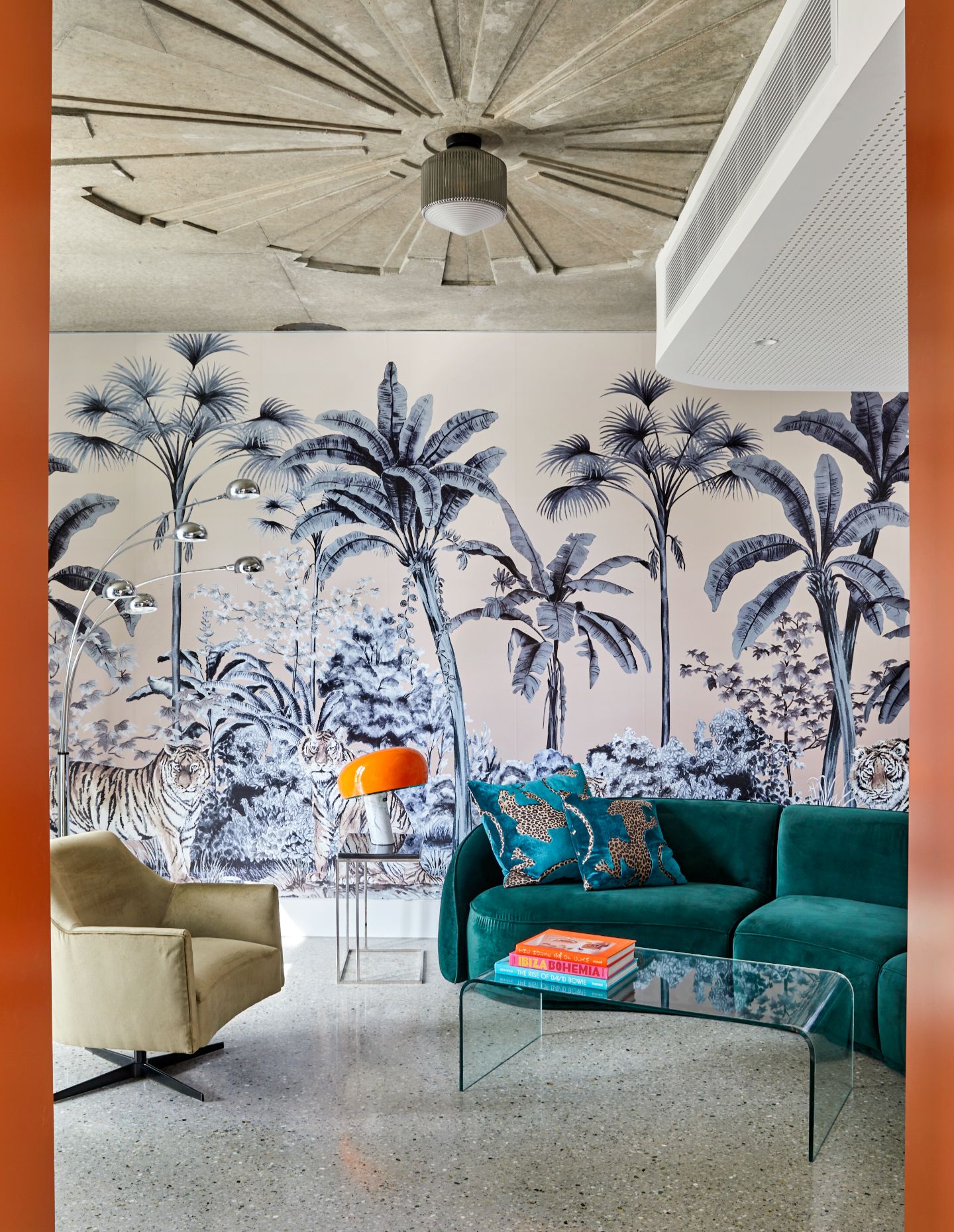
Throughout the home, subtle gestures acknowledge its idiosyncratic St Kilda origins. A glass-block wall diffuses light down the hallway, echoing interwar design, while an Art Deco–inspired ceiling recess and patterned wallpaper evoke Miami’s playful history. Pendant and ambient lighting with modern art expressions link the eras together.
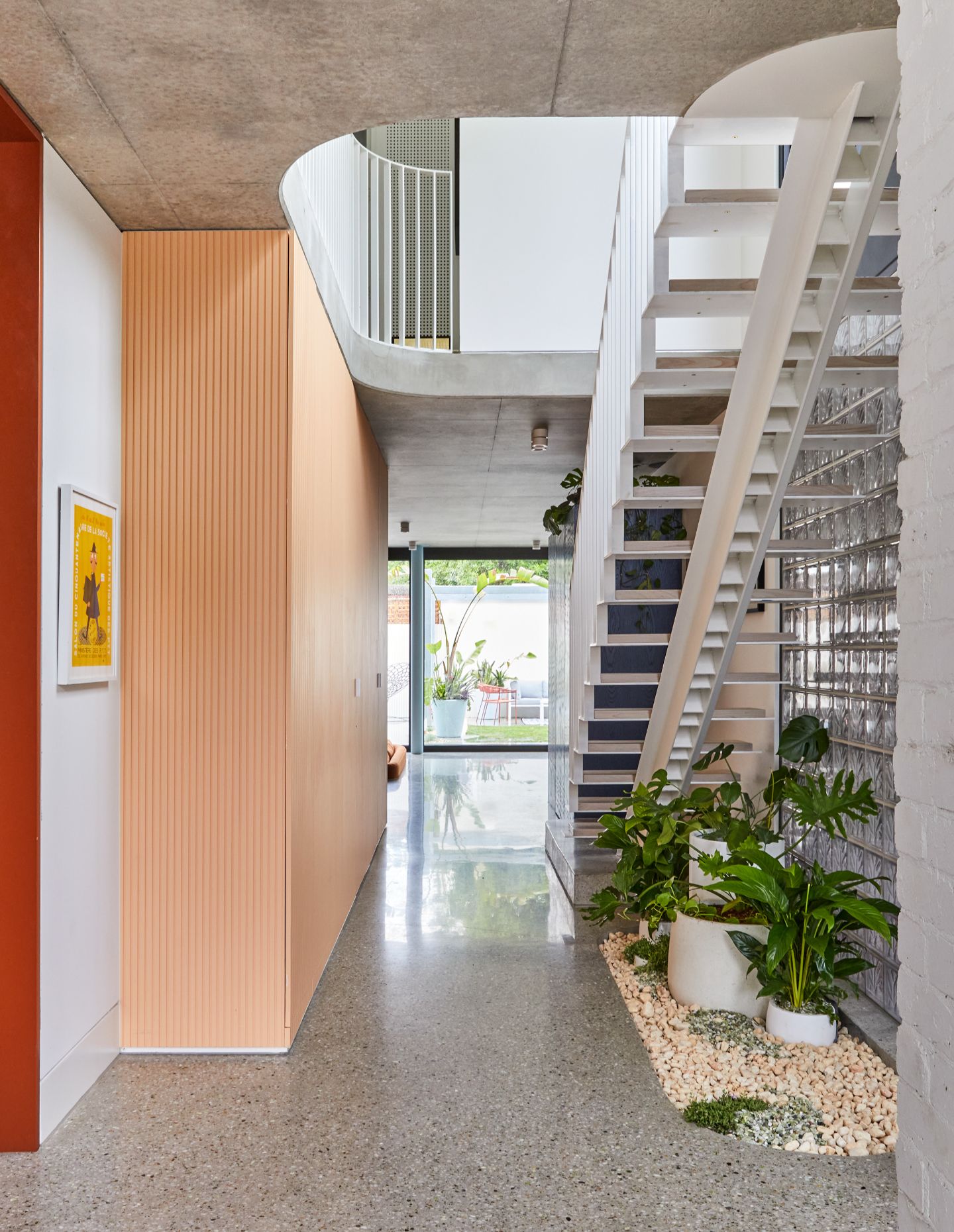
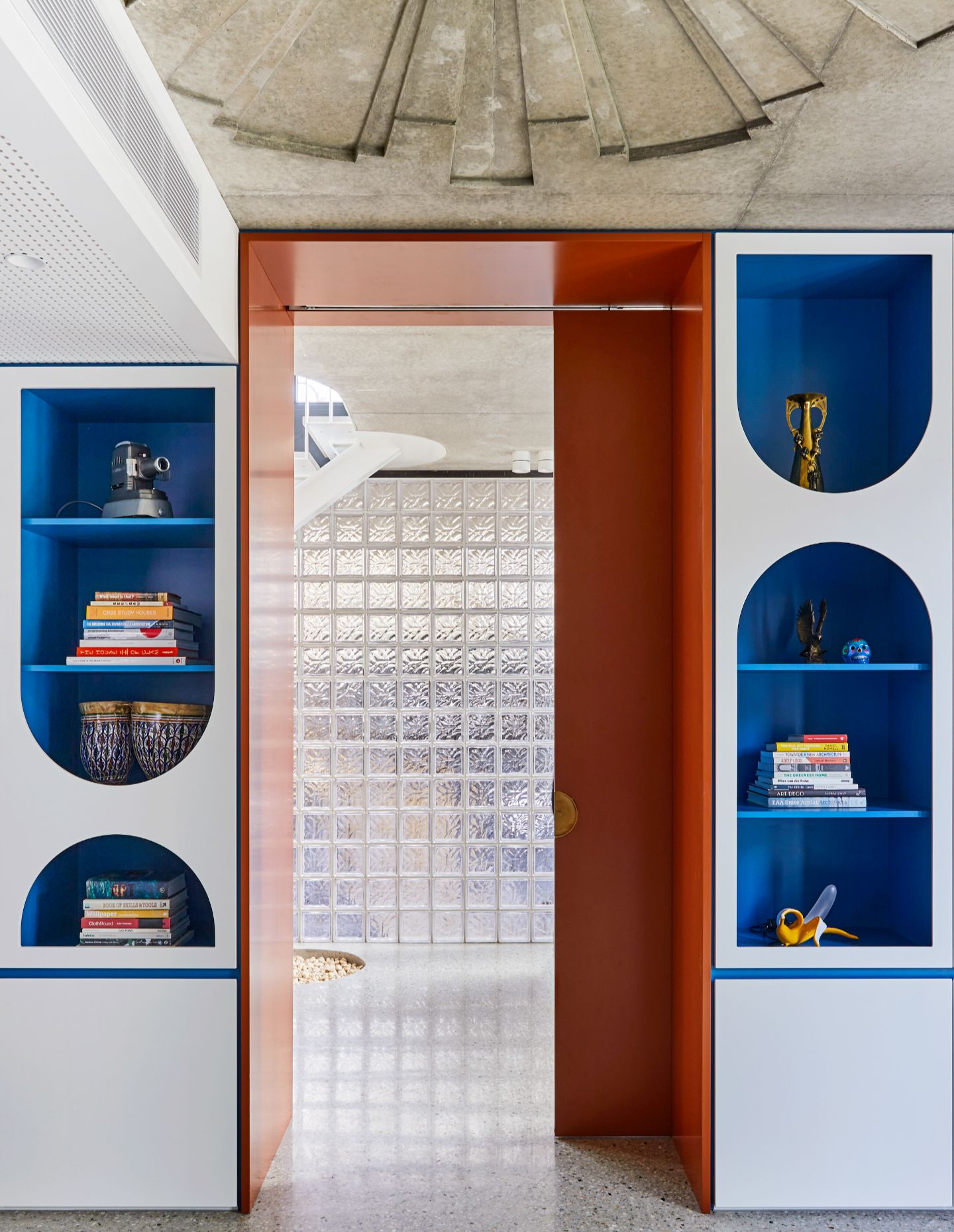
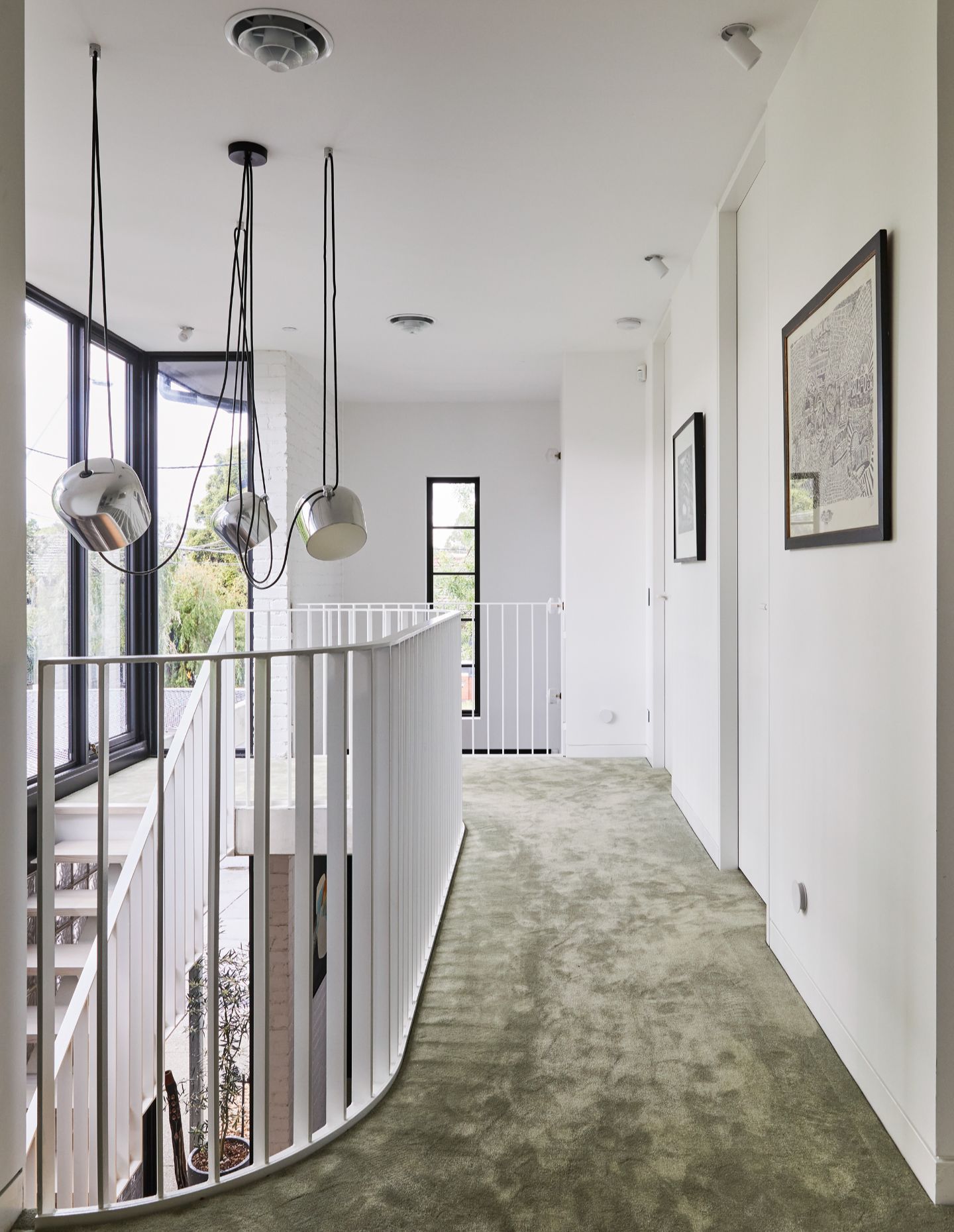
Sustainability is embedded in the architecture rather than applied. Retaining the existing structure minimises waste and preserves St Kilda’s historic streetscape, while the new concrete slab above functions as both an exposed ceiling and a passive thermal mass, enhancing comfort year-round. Generous openings, skylights and cross-ventilation extend these passive principles across the plan.
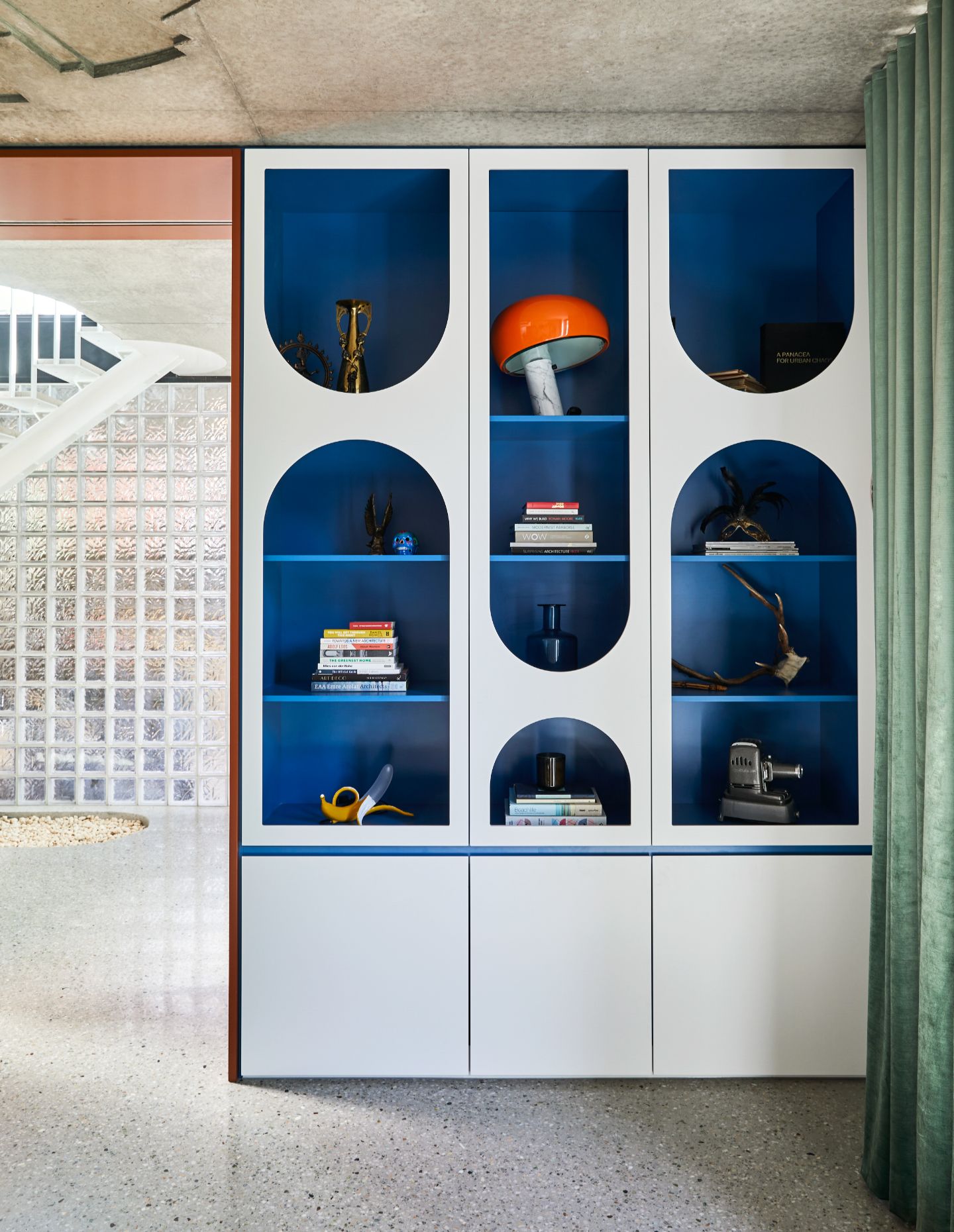
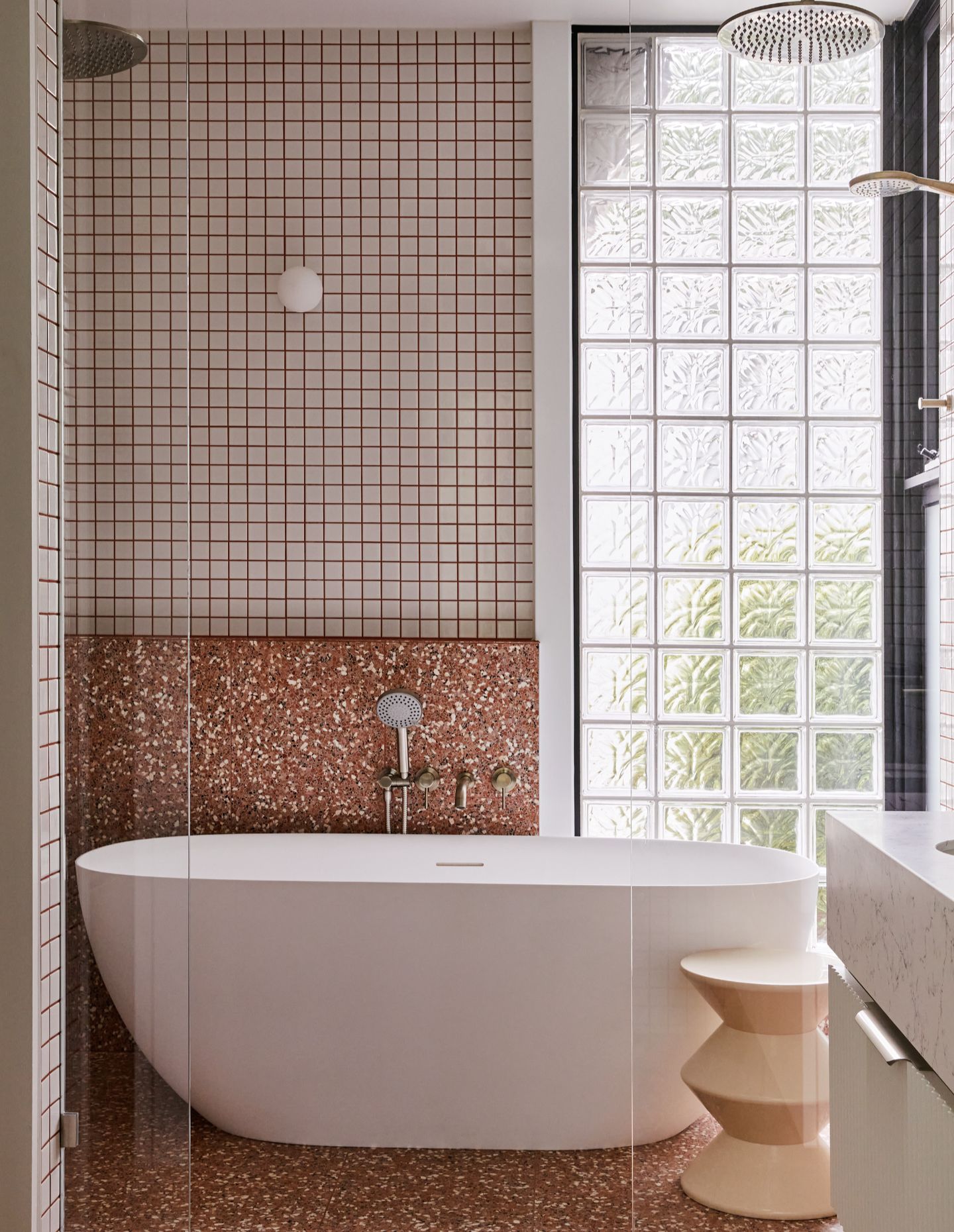
Through expressive colour, sculptural form and honest materiality, Park St by SGKS ARCH explores the dialogue between heritage and modernity. The result is a home that celebrates experimentation and continuity in equal measure – a place where history and innovation coexist with ease and warmth.
