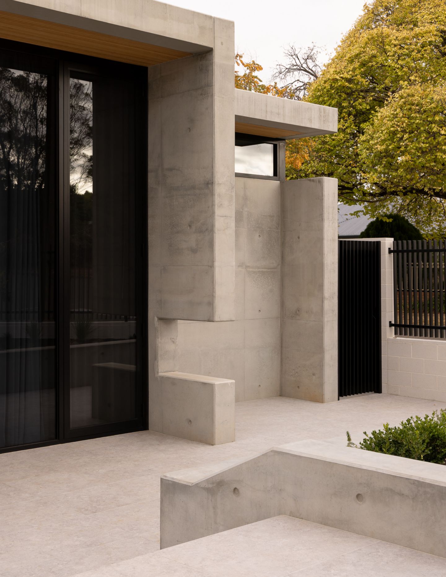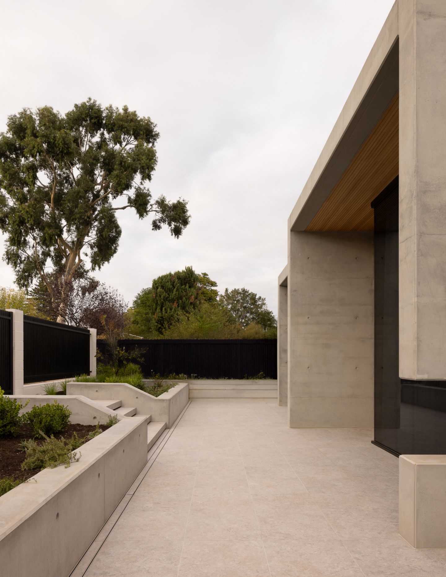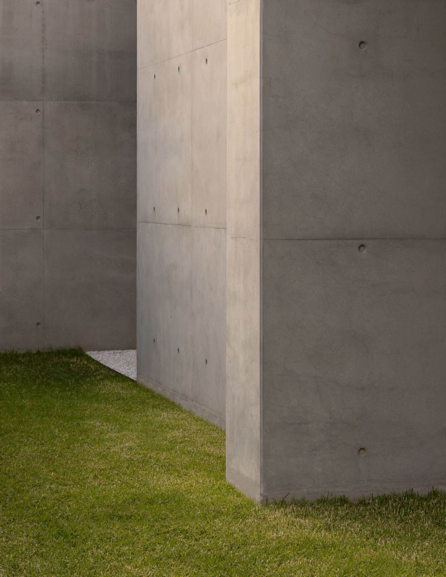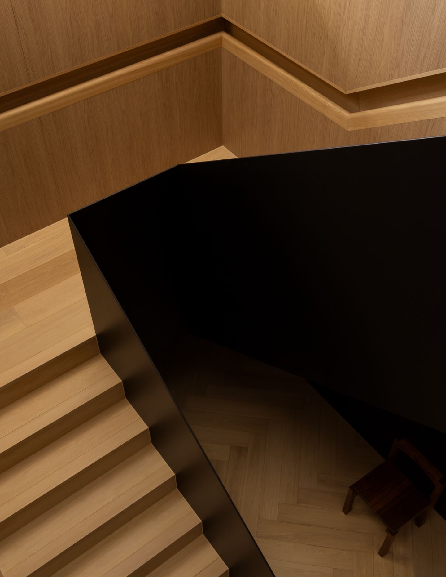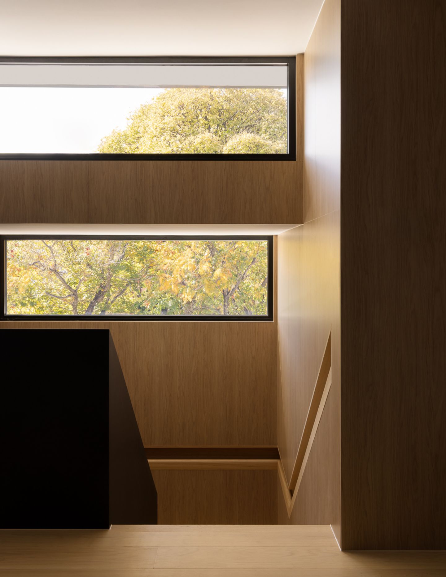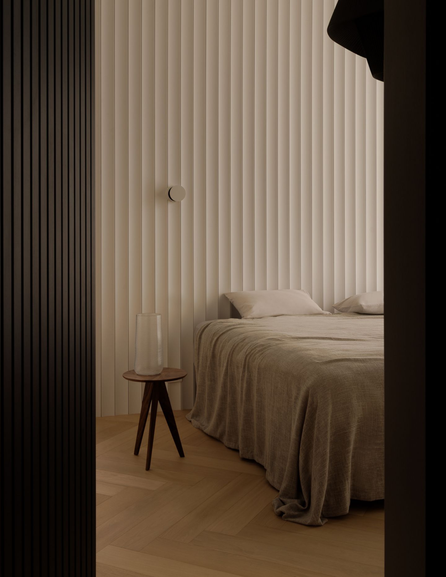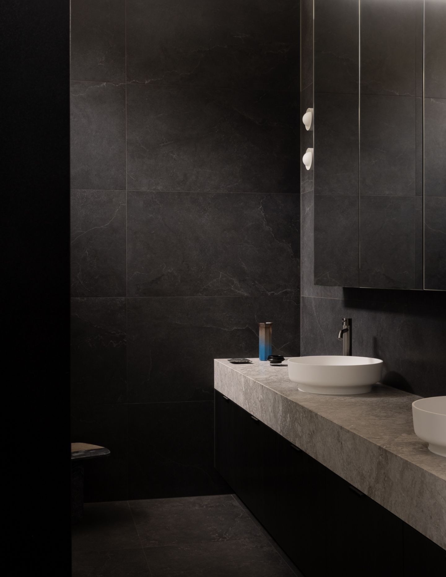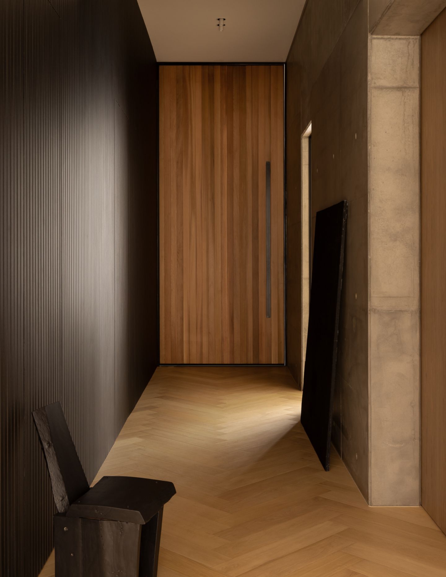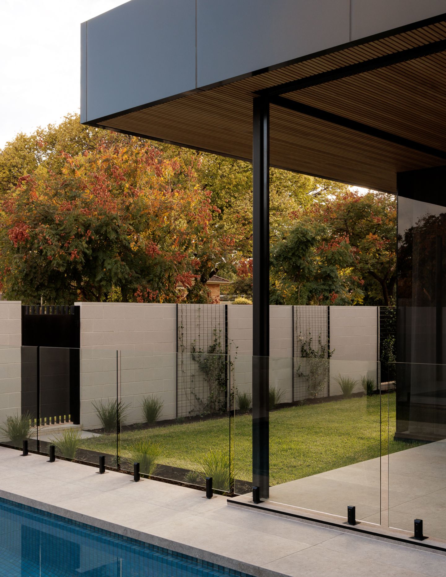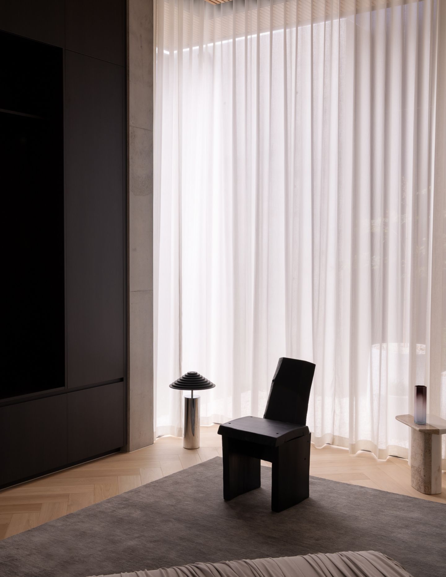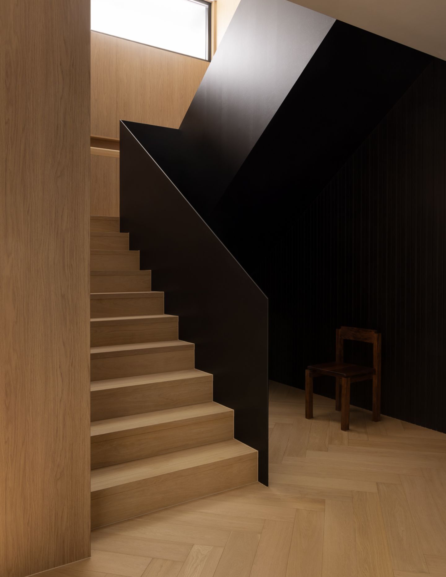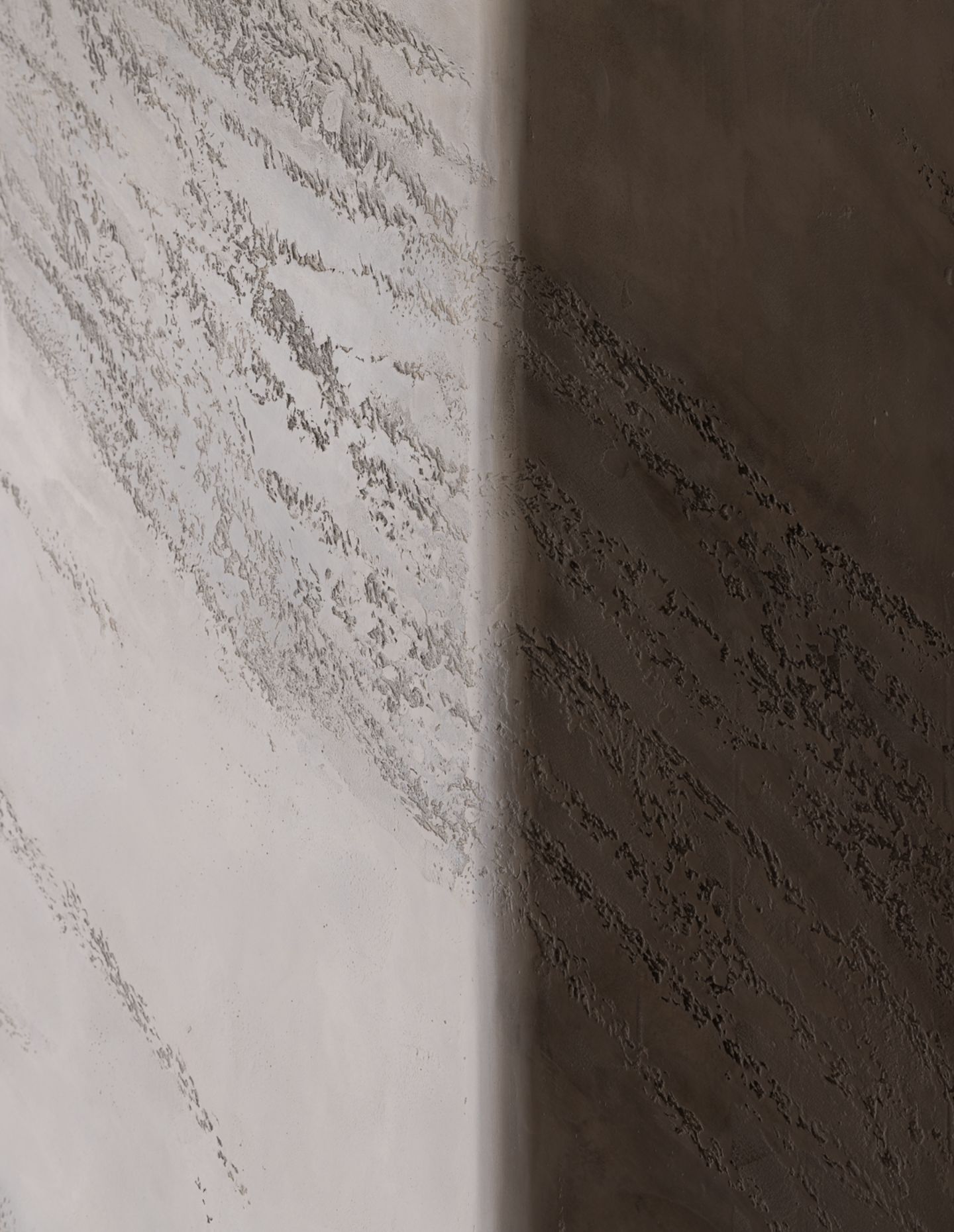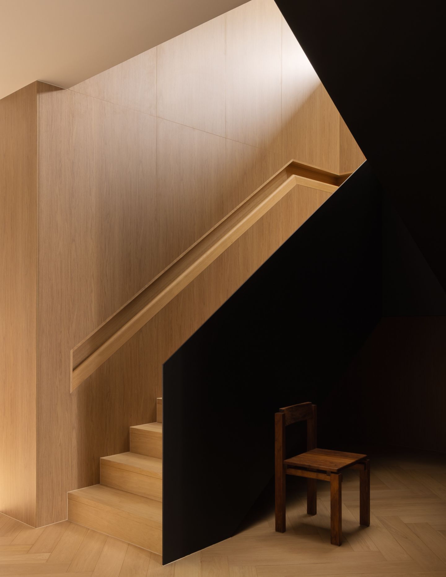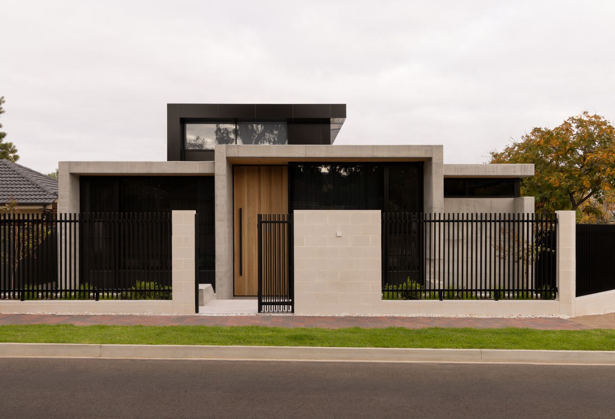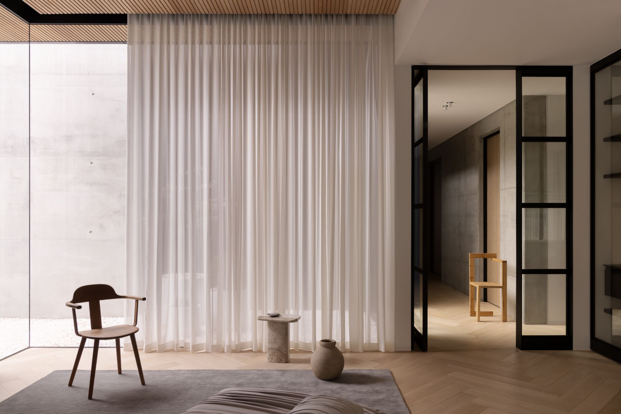There’s an unrelenting sophistication to the Poets House, bold in form yet quietly modest in refined details. Positioned behind a private gate that guards a small front garden and parking space, the residence’s striking geometric silhouette informs its façade whilst a cohesive interior brings warmth and transparency.
Located in the quaint residential suburb of Tranmere nestled in the eastern suburbs of Adelaide in South Australia, the house is situated in a historic corner of the neighbourhood known as Poets Corner due to the majority of the streets commemorating renowned poets – think Emerson Grove, Shakespeare Avenue, Dryden Street, Kipling Street.
Over a 12-month-long design process and an 18-month construction period, Poets House was constructed entirely out of in-situ concrete, timber and steel. With a 550-square-metre floor plan, the house is a light-filled, architecturally striking modern abode defined by its luxury details and linear typology.
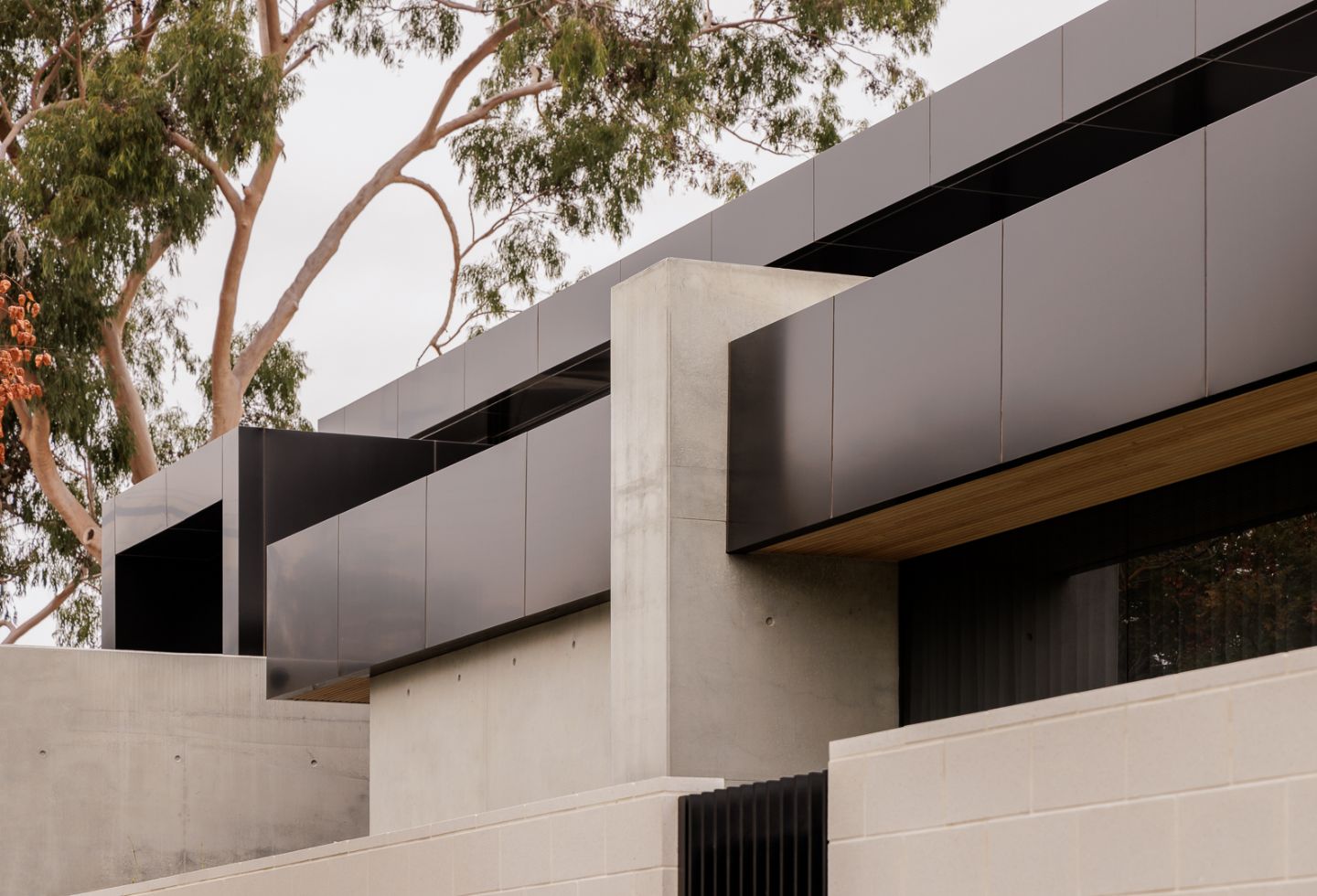
The design centres around the use of concrete for the structure, with the concept being directly inspired by the client and his own work within the concrete industry. Think Architects utilised this expertise for the in-situ build.
“Once director and lead architect, Adam Cavuoto, and project leader, Adam Fenton, realised they were building a home for a client who has dedicated his life’s work to the concrete industry, they used this as key inspiration to bring concrete into the design and architecture of the home,” the architects explain.
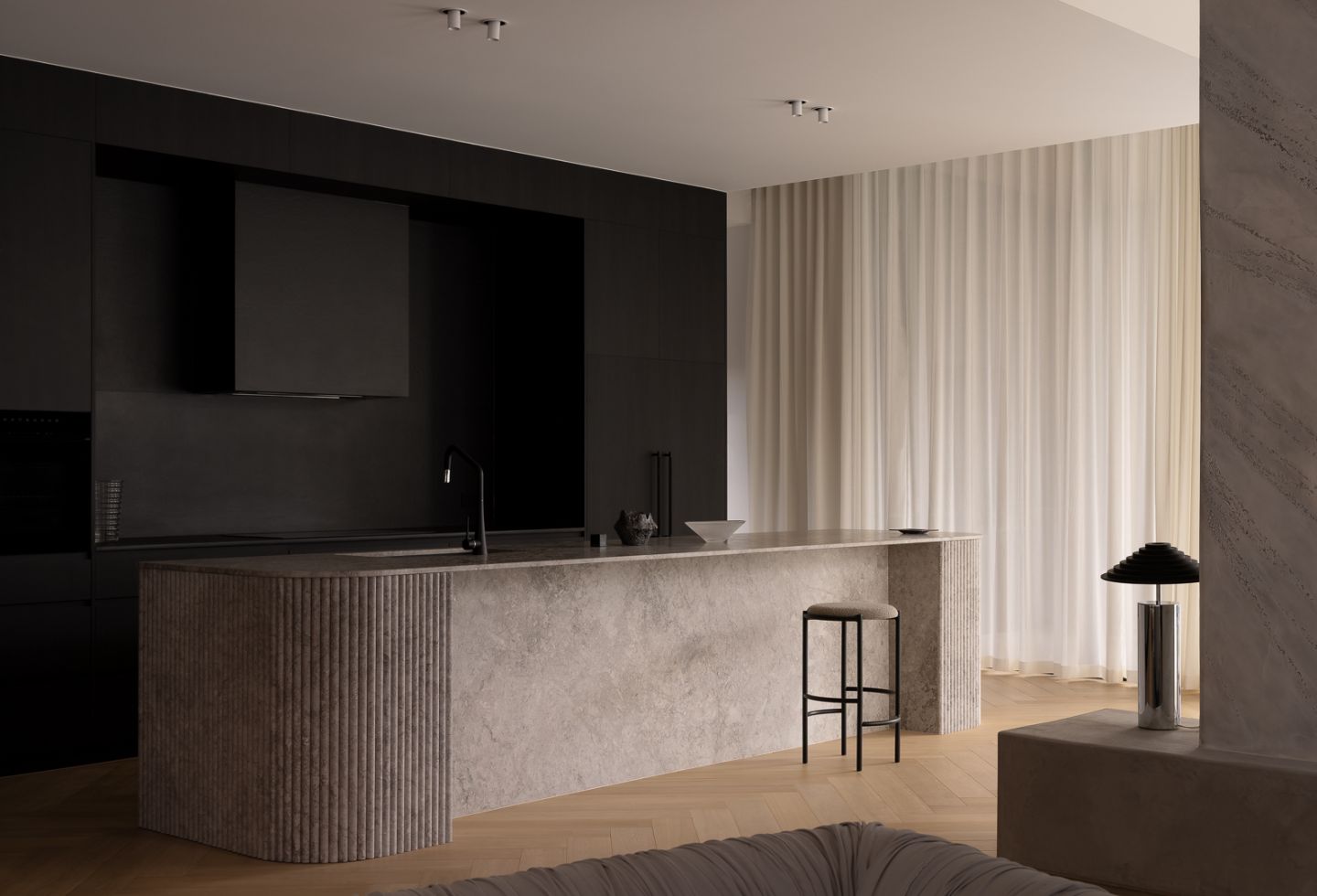
The residence’s linearity sees a series of spaces organised along a central hallway, whilst expansive floor-to-ceiling glass window panels flood natural light throughout the interior creating a sense of lightness and transparency in contrast to the solid concrete.
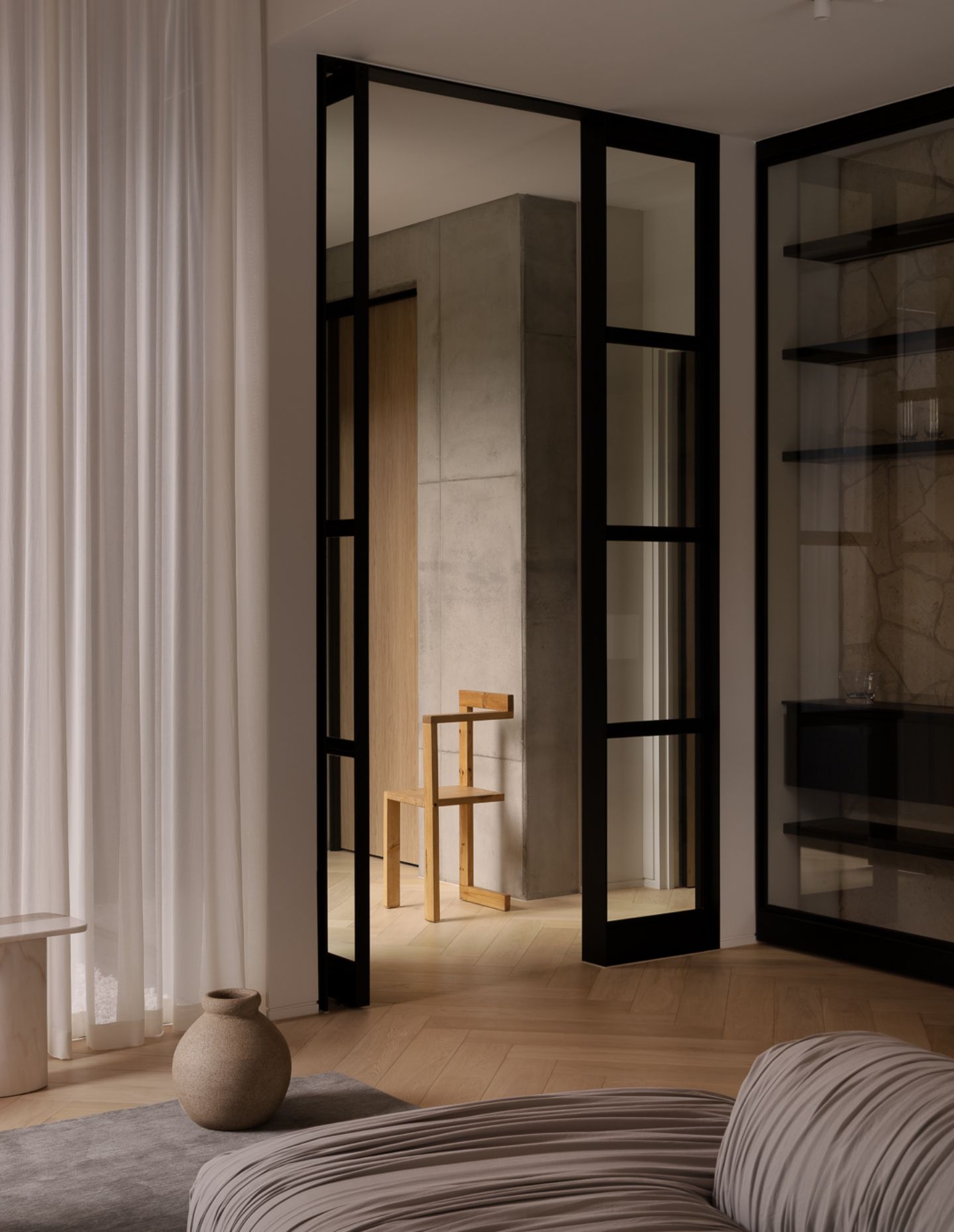
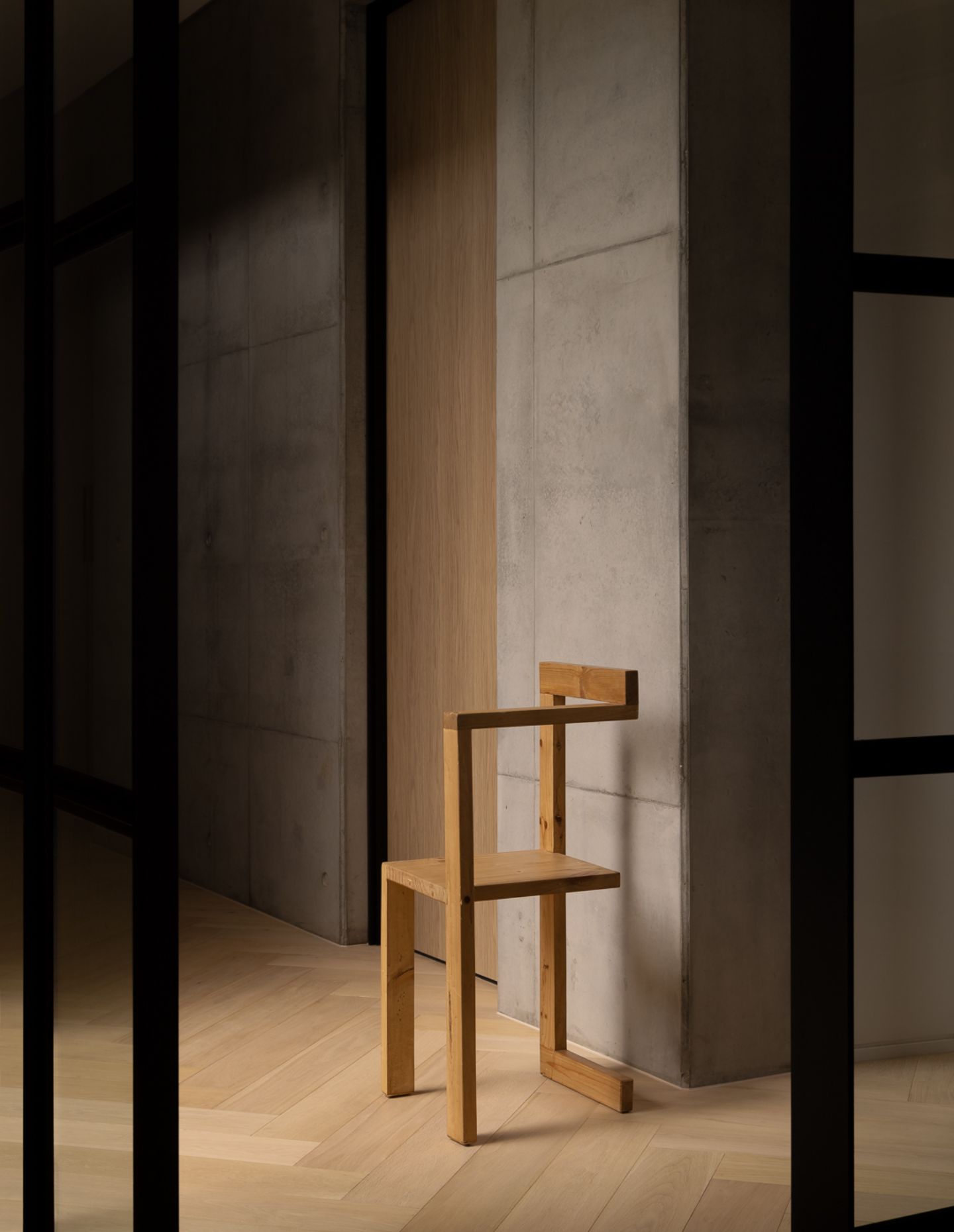
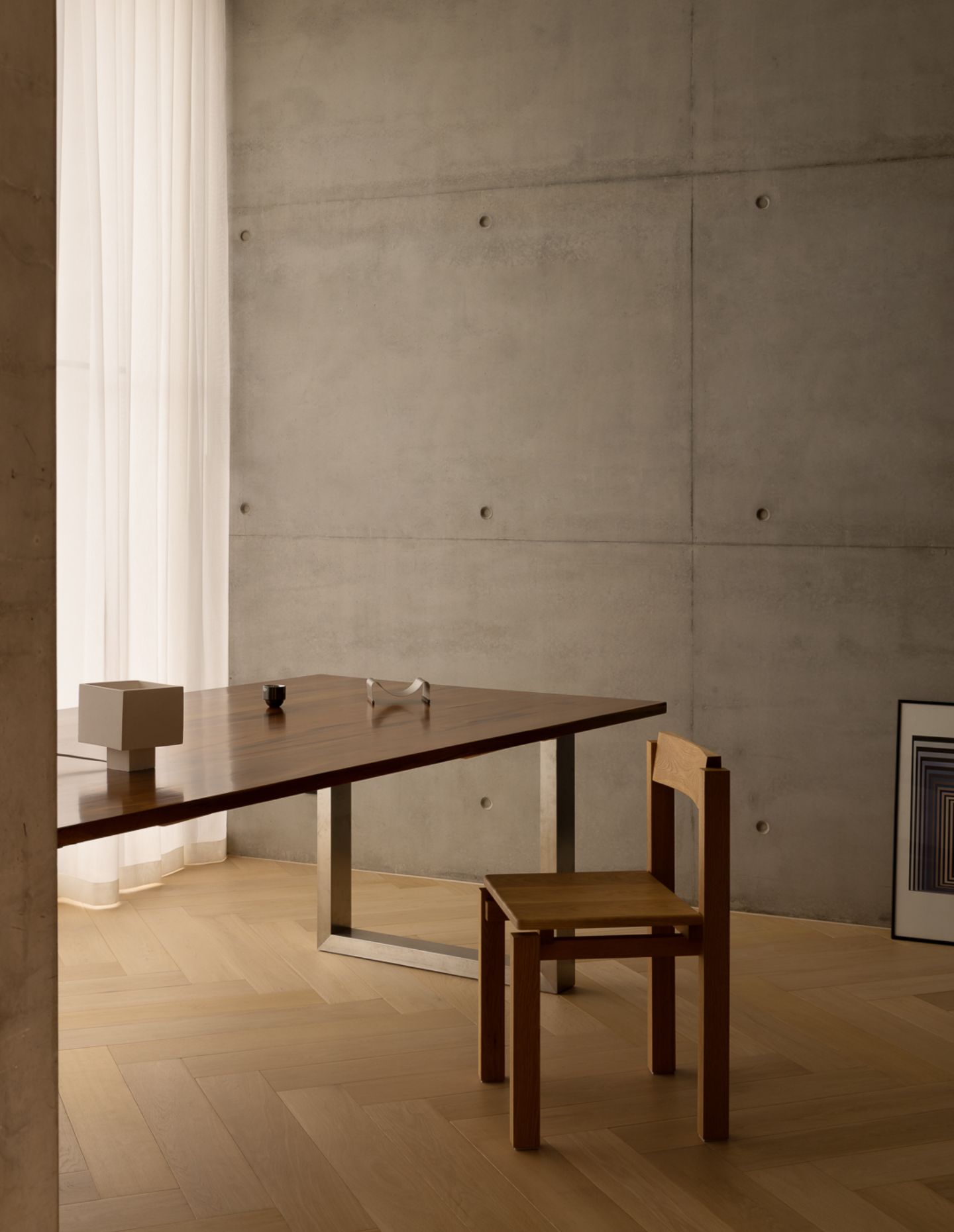
Think Architects approached the transition between spaces alongsidein-house interior designer Ashleigh Barry. “Allowing the project to be a seamless, cohesive collaboration – having the interior design and architect sit alongside one another working on the project from inception through to completion – enabled us to offer a wide range of solutions if any issues raised within the project,” she says.
The result is an integrated and cohesive whole. Succeeded through a holistic approach to define the visual language of each space. “We focused on multifaceted design by blending architecture with interiors and focusing on refined, considered details, material pairing and points of intrigue,” Barry explains. “Each room flows seamlessly into the other.”
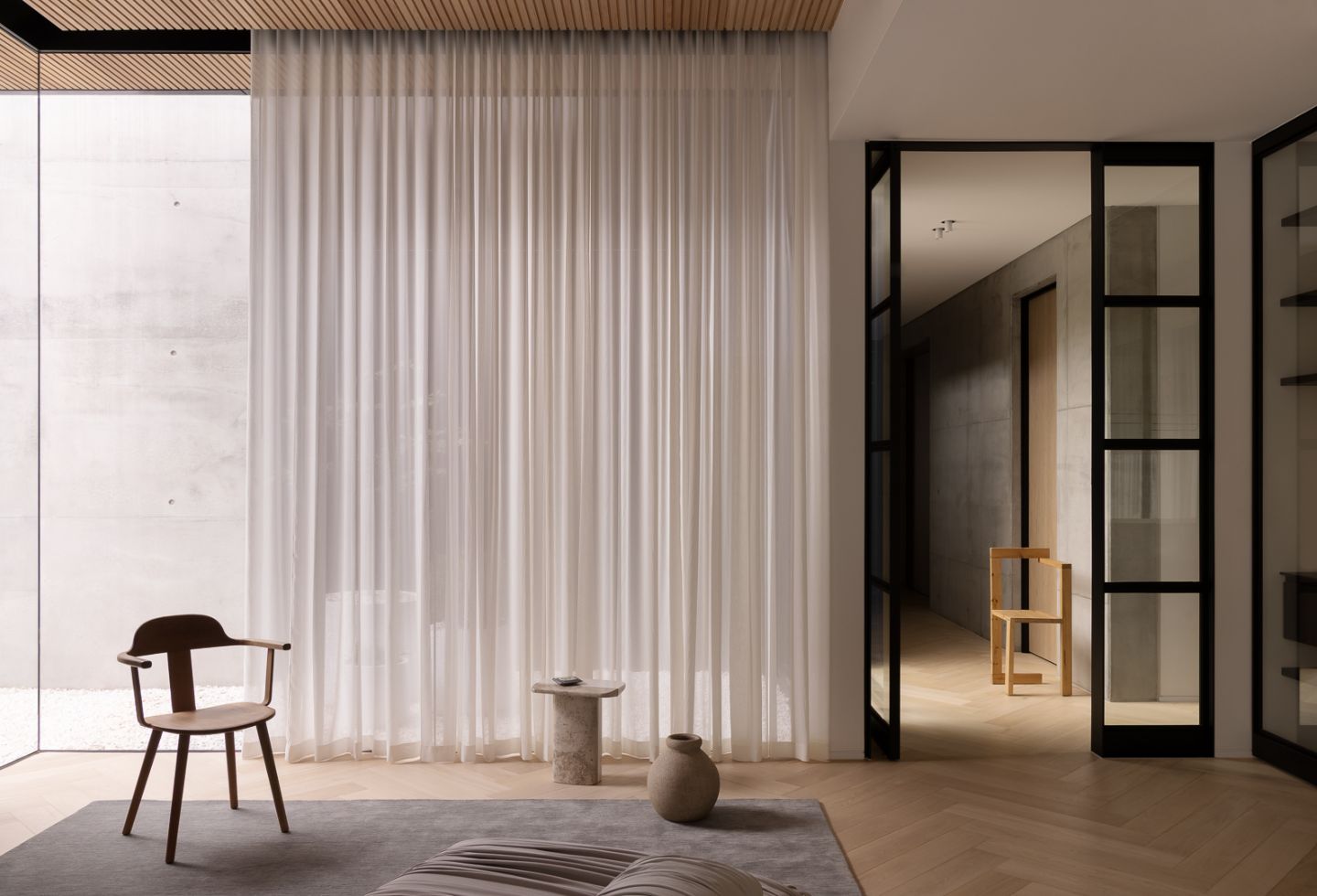
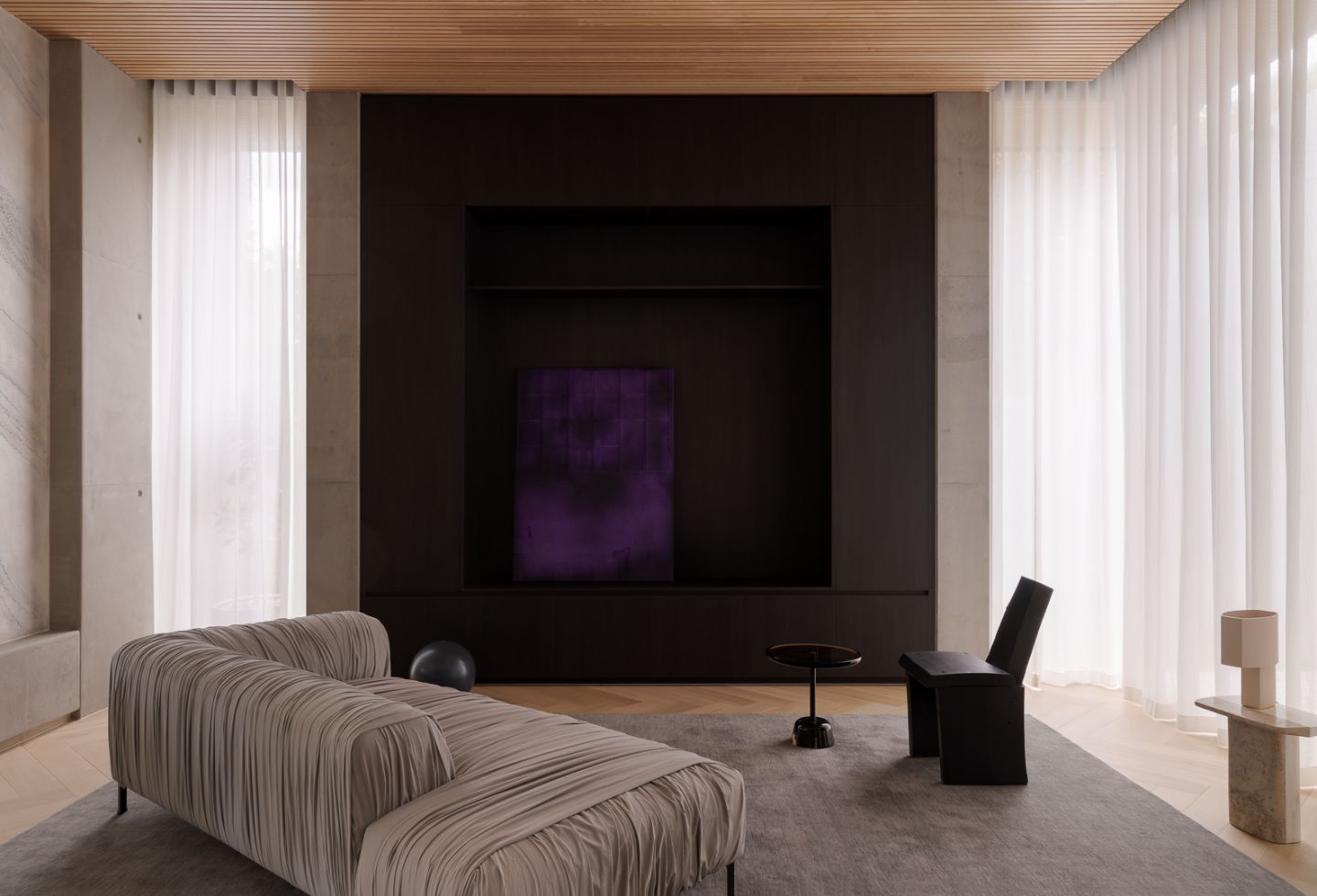
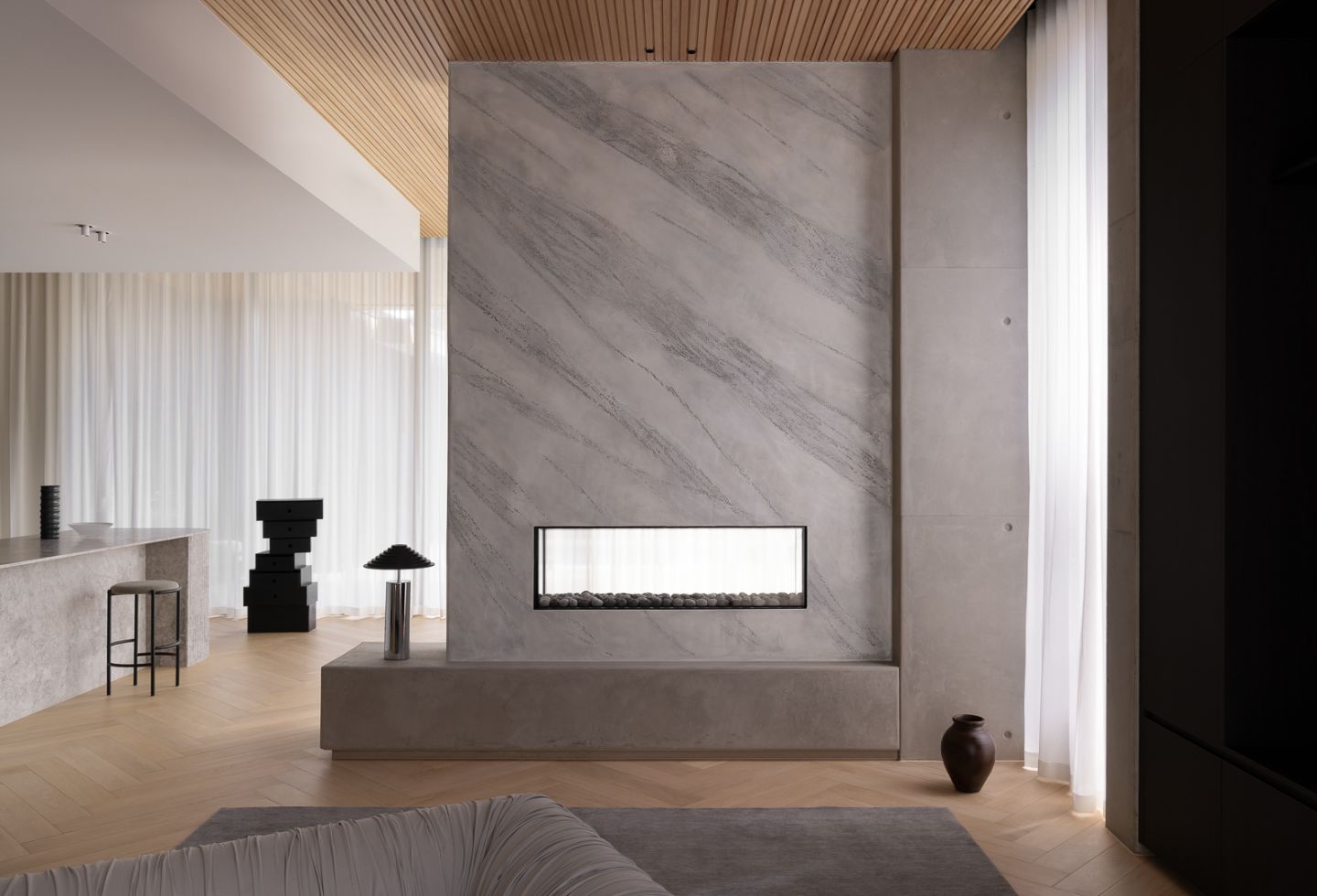
“The key features were to create a home with refined details, textures and surfaces through the choice of material finishes and textures,” continues Barry. Inside, Miele appliances are discreetly integrated into the kitchen’s sleek, dark-toned cabinetry and paired beautifully with the elegant and slender silhouettes of Nero Tapware.
Various natural stone is found interwoven throughout the residence, such as the fireplace feature wall positioned between the central lounge and dining table area creating a gentle partition retaining openness and connectivity and the island kitchen counter bench.
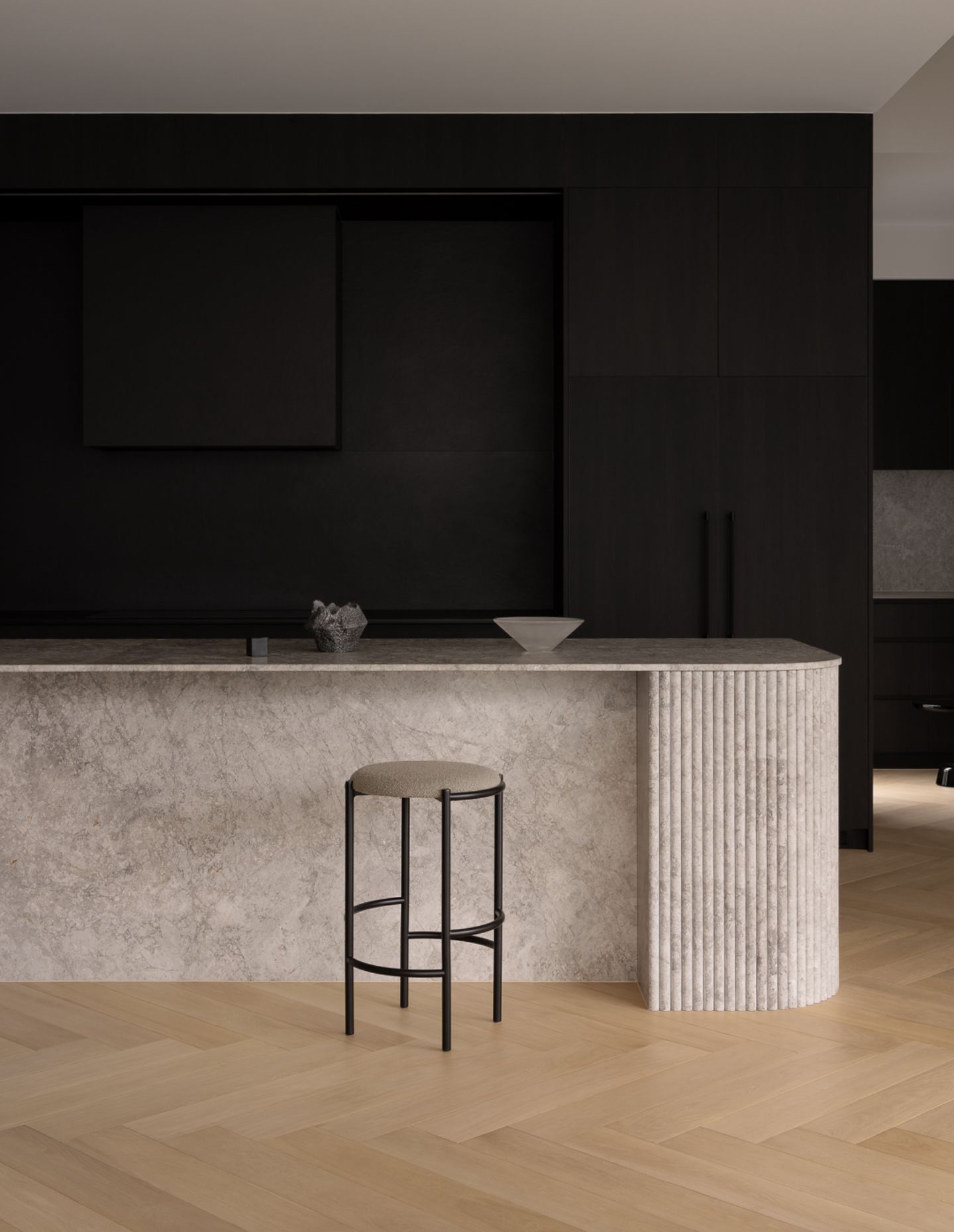
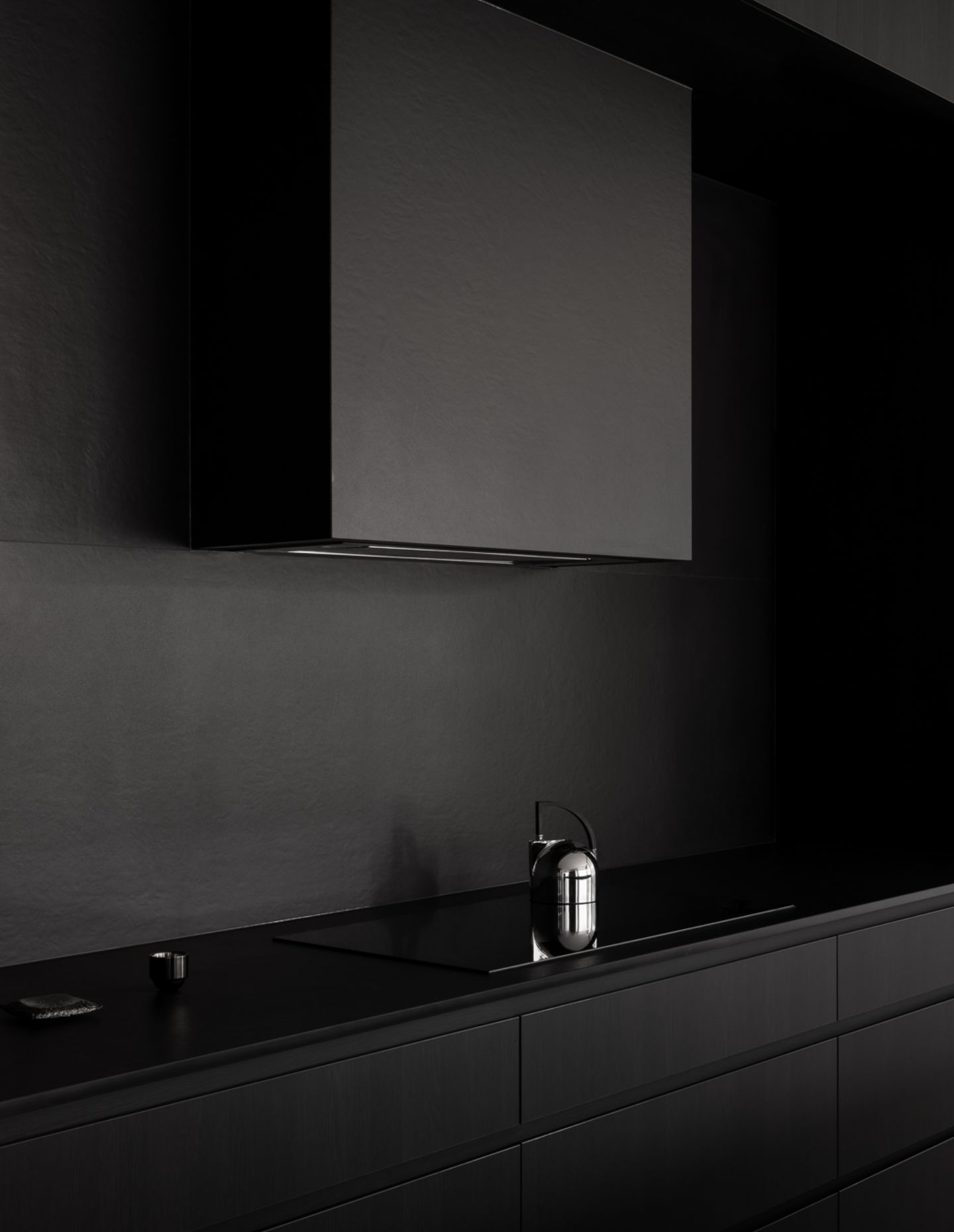
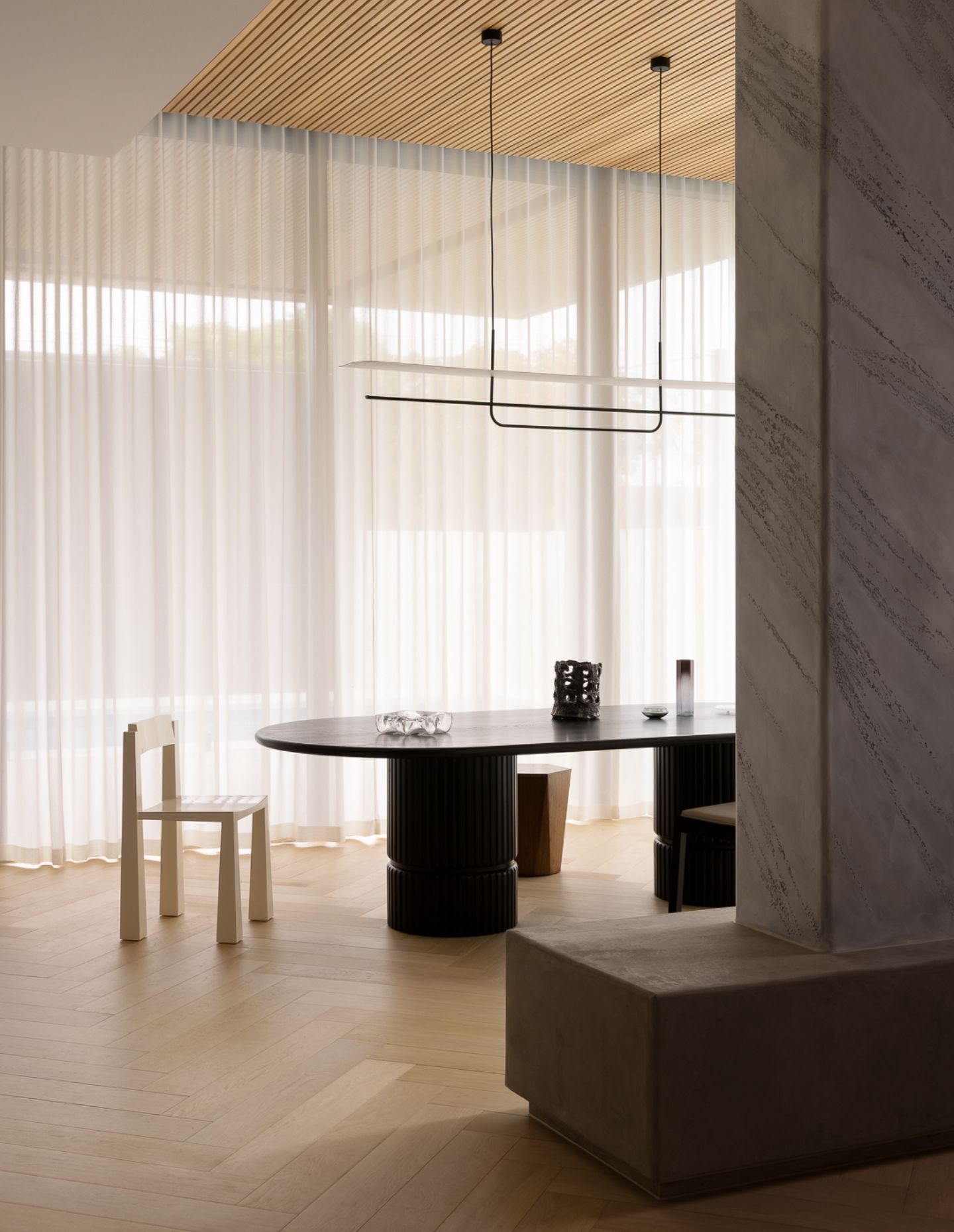
Barry concludes: “It was evident the island bench needed to be a statement piece, achieved by introducing curves to soften the structured darkness of the rear wall cabinetry. Curated with scalloped natural stone edges and large-scale stone to benchtop and face, this was accomplished to create a beautifully solid landing space where many family functions would be held.”
Located on a corner site, Think Architects achieved the design as a two-story dwelling in a single-story zone. Barry adds, ‘It shows the merit and high calibre of the project and the importance of engaging with an architect who understands the requirements.’
