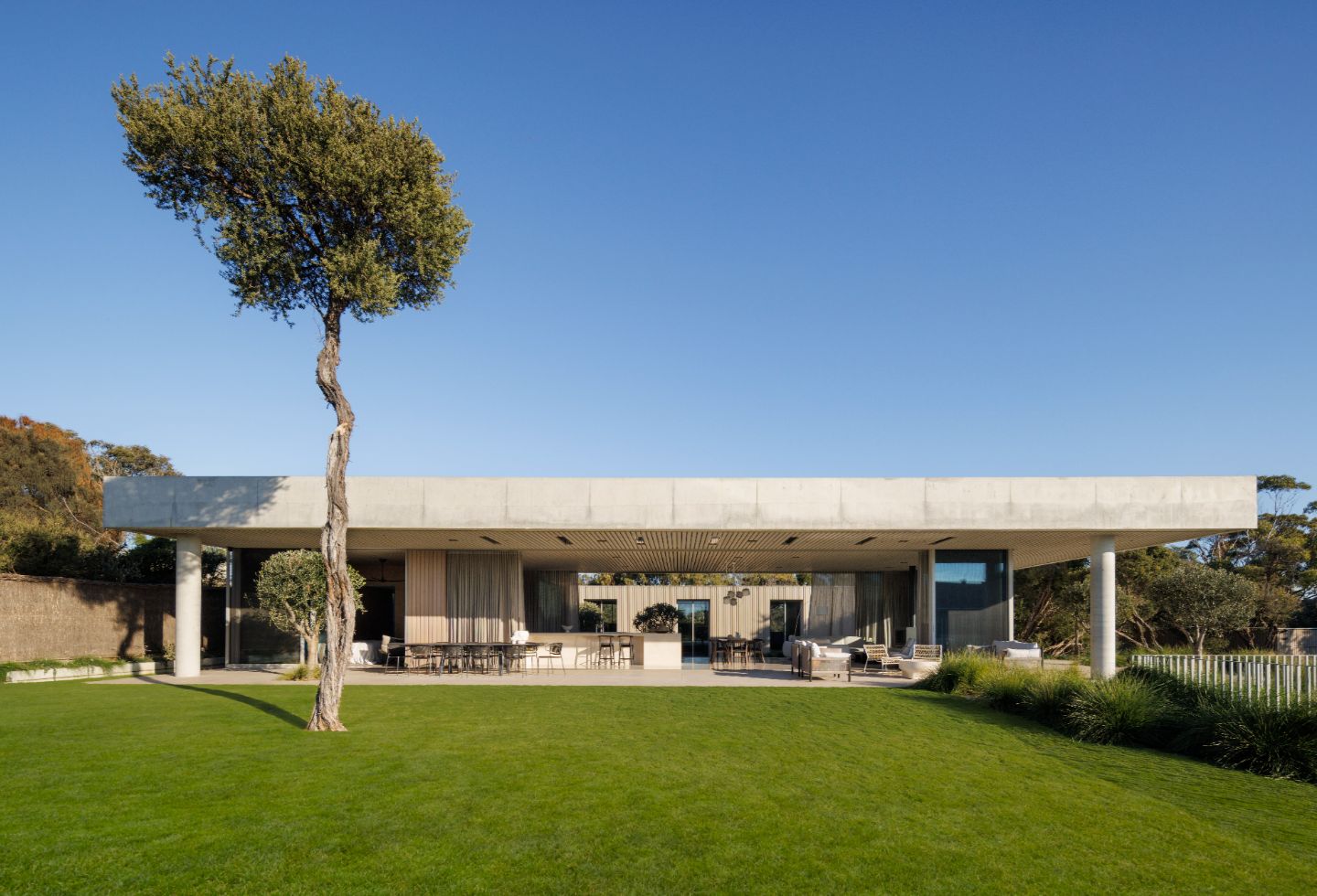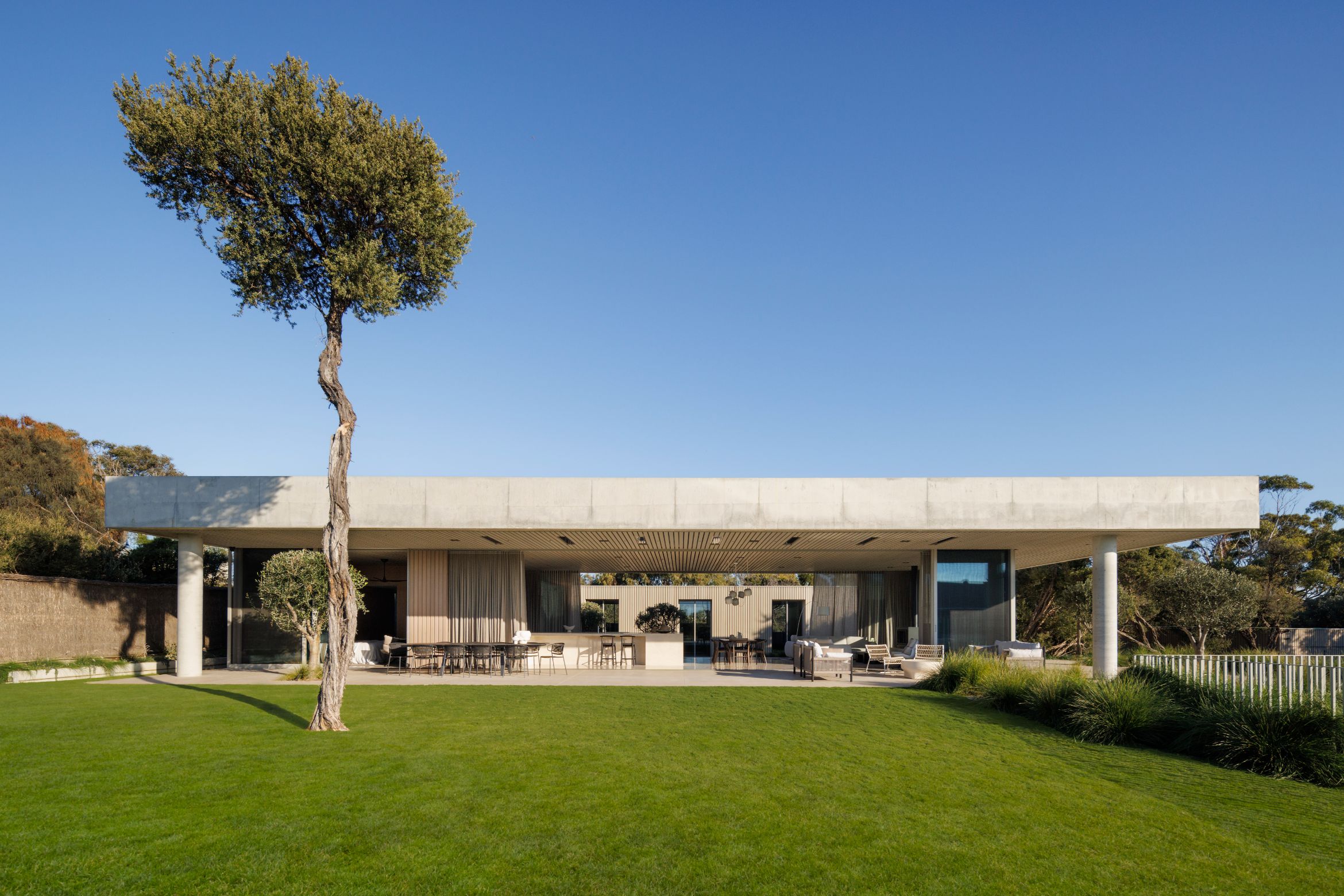This story originally appeared in Habitus Magazine – find out more and subscribe here.
Everyone has their vision of the ultimate beachside home, but few realise their dream. For one family, perfection has arrived in the form of Portsea House, a residence that provides incomparable living through thoughtful and elegant design.
Portsea Beach House is located at the tip of the Mornington Peninsula, Victoria, in the decidedly upmarket precinct of – yes, you guessed it – Portsea. Nestled at the apex of a court, surrounded by other luxury homes, this is an unimposing dwelling from the street accessed via a simple gate in a fence. However, what lies behind this unassuming entrance is the epitome of relaxed beachside living translated to reality.
Architect and lead on the project is Andrew Mellios of AM Architecture; he and his team have created an outstanding residence that is all that it should be, but so much more.
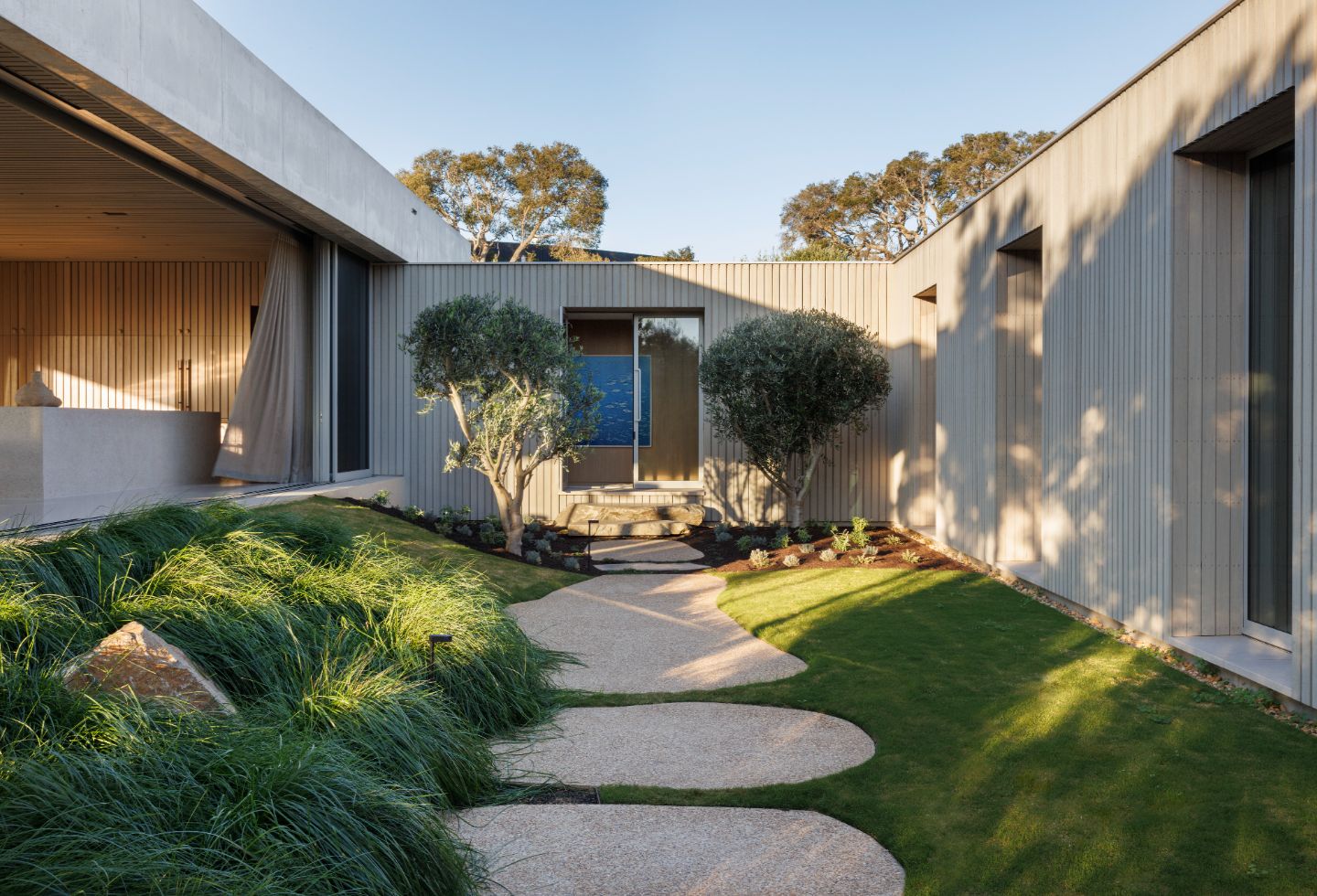
The brief to Mellios was for a beachside getaway with specific zones that offered privacy but connected people to the natural surrounds. There should also be a pool, a tennis court and a garage.
As a new build, it was important to site the home correctly and with a sloping block, the ideal position was on the crest of the block that would offer views to the ocean. In order to best arrange the facilities and take advantage of the site, levels have been introduced that create a journey of discovery through and across the grounds.
Beyond the gate, the tennis court is central with the garage to the side. There are meandering stairs up the slope with the pool on the left and the back entry to the home on the right.
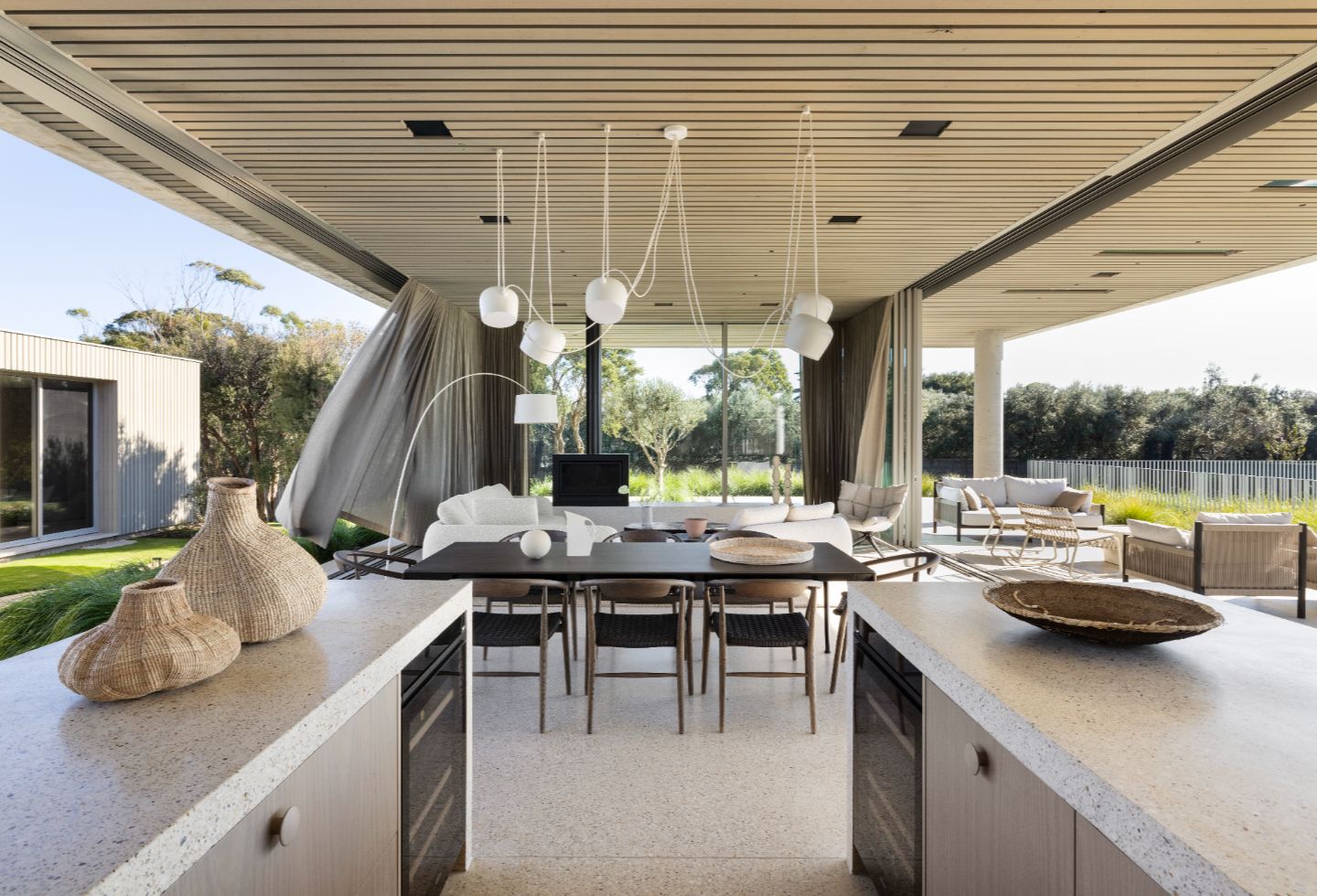
The design of Portsea House is L-shaped with an adjoining pavilion that fronts curated gardens and overlooks the pool and a firepit at the furthest end of the site. The linear form of the expansive pavilion is breathtaking, with support pillars at either end of a massive 20.83-metre span.
The L-shaped form is clad in bleached and whitewashed timber, while the exterior of the pavilion is faced with glass on the three exposed sides. The slatted ceiling, sheathed in timber, is extended over the outside deck and provides protection from the elements for entertaining while also becoming a visual expansion of the roofline, merging the outside with the inside.
The interior of the pavilion offers open-plan living at its best with sofas, chairs and tables facing a fireplace at one end, a rectangular dining table and chairs in the middle, an integrated kitchen with a 5.24-metre island bench at the other end and behind this, the main bedroom suite.
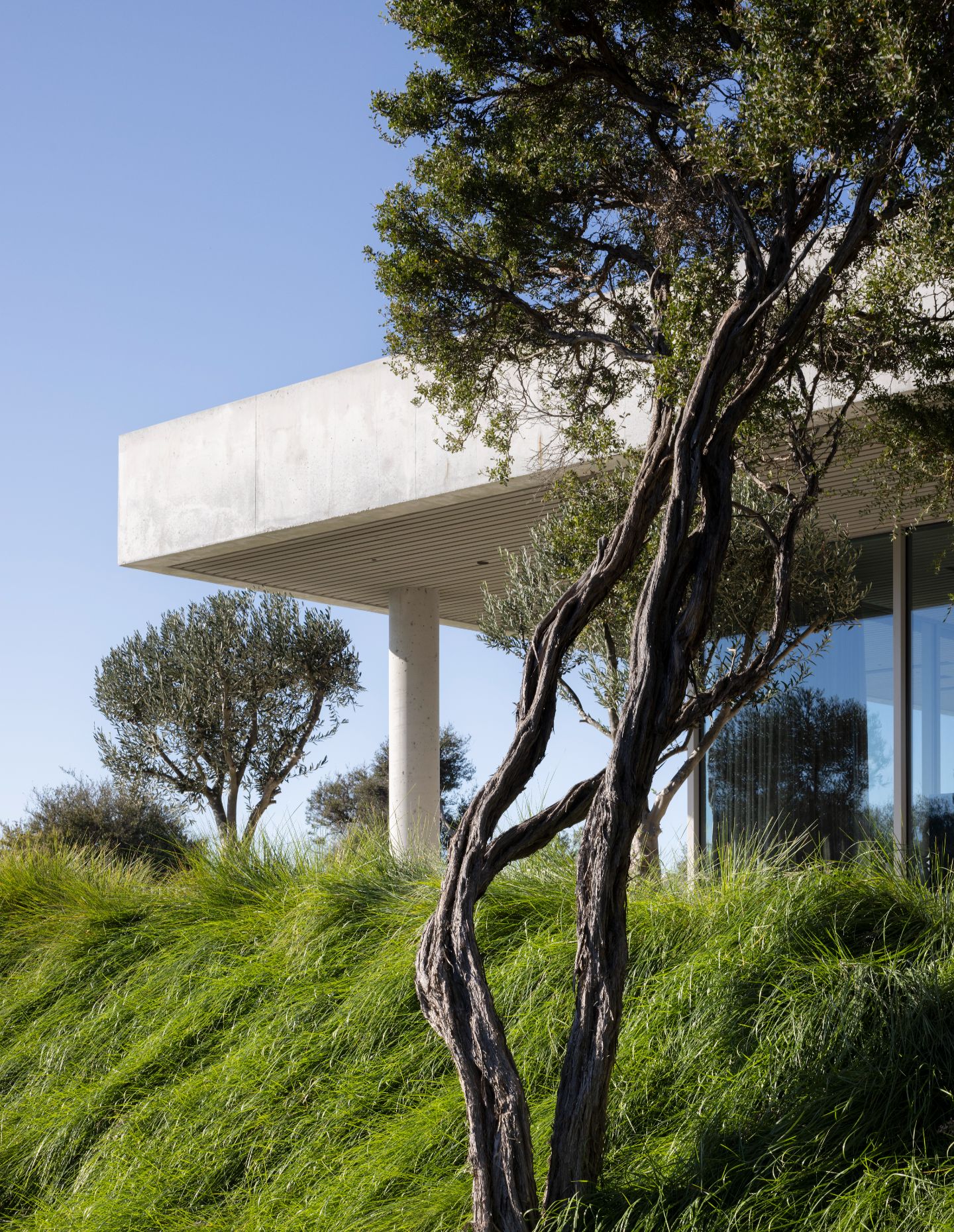
Materiality is concise and the colour palette minimal with soft, whitewashed timber cabinetry, a white, sand and greige polished concrete kitchen bench and a milky white polished concrete floor. Black and dark timber hues in furniture punctuate the lightness and add gravitas, filmy curtains soften the hard edges of glass and stone and iconic furniture pieces add elegance.
The main bedroom and ensuite becomes a sanctuary for the client and boasts floor-to-ceiling windows that provide excellent views across the lawn. Adjoining the L-shaped wing this area has a subtle shift in the aesthetic to warmer tones, appropriate for sleeping and relaxing.
Along the short corridor are the central bathroom, powder room and laundry with polished concrete floors and tiled walls. Opposite are two extended alcove seats that provide storage, and a place to hang bags and hats.
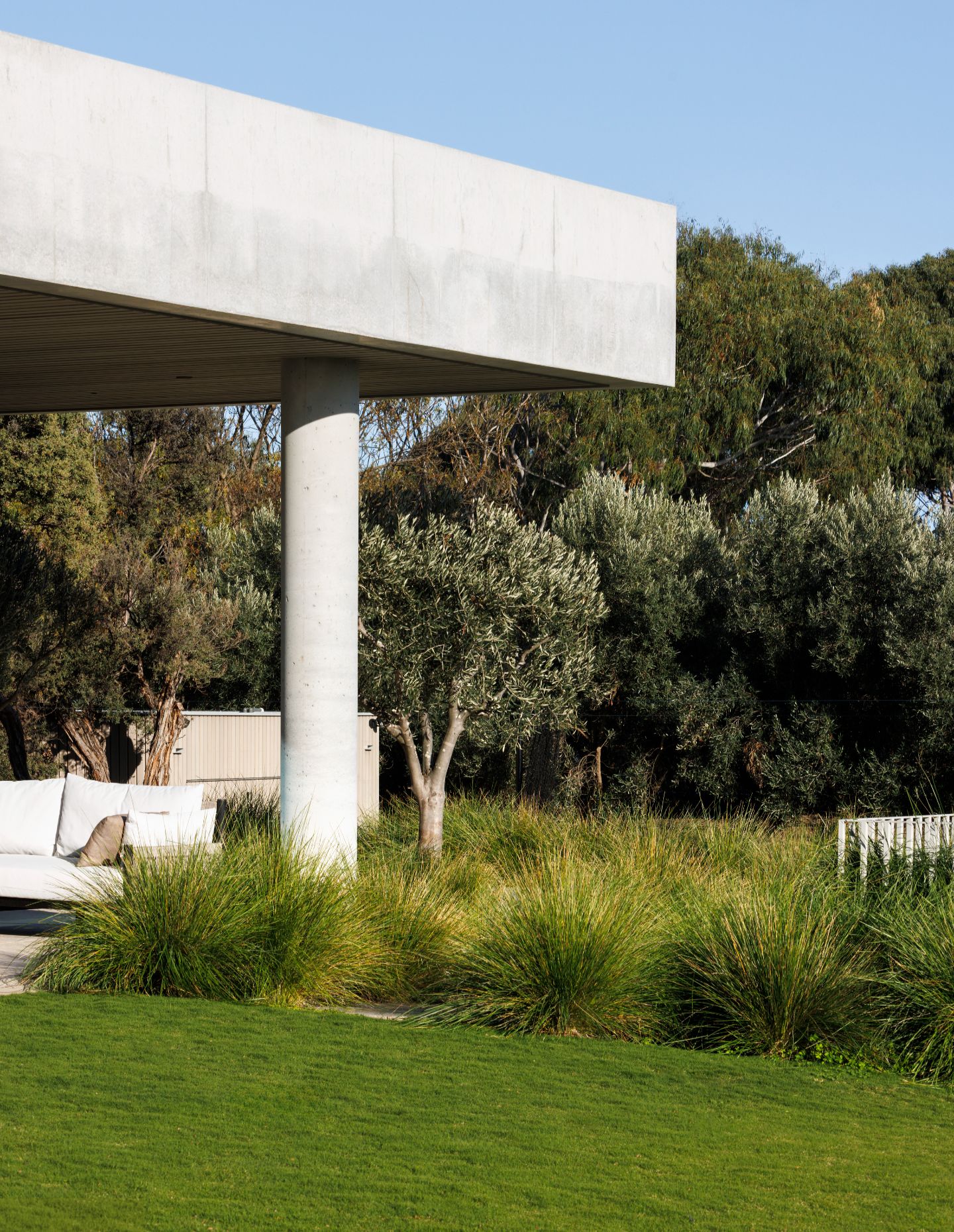
Moving down the long passageway, there are three bedrooms with ensuites and a study/television room for the children at the very end. The carpeted floor creates warmth in the bedrooms while whitewashed blackbutt timber is underfoot in the hallway. Cabinetry is a uniform timber-washed light tan throughout this area, and storage is abundant in the bedrooms and hidden behind doors along the corridor.
In between the bedroom wing and the pavilion is a curated courtyard garden that is the formal entrance to the home. Whether the visitor takes the high path around the back or this walkway, there are myriad garden plots with stone steps among the flora that make each journey a delight.
Also from the magazine: Studio Doherty in South Yarra
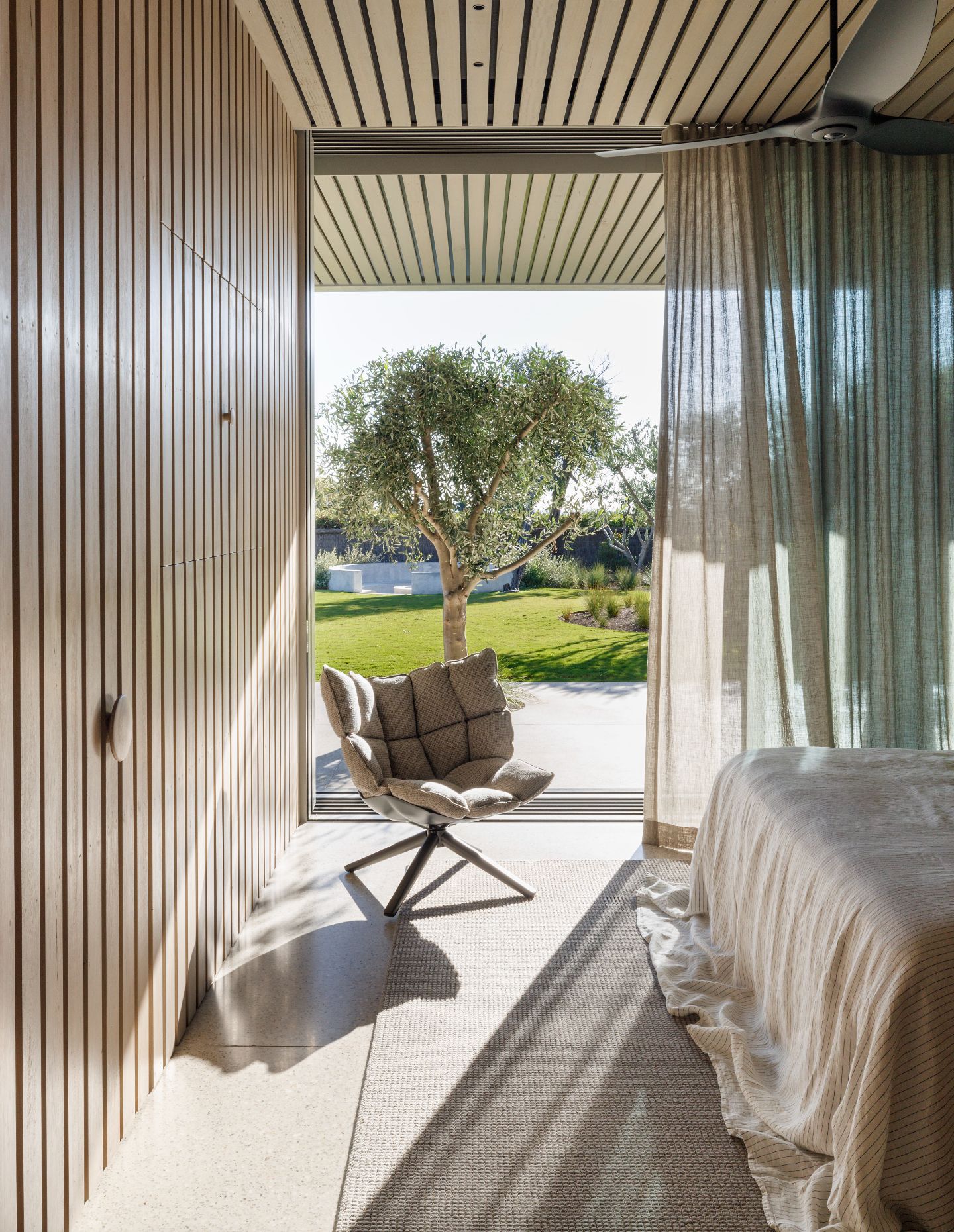
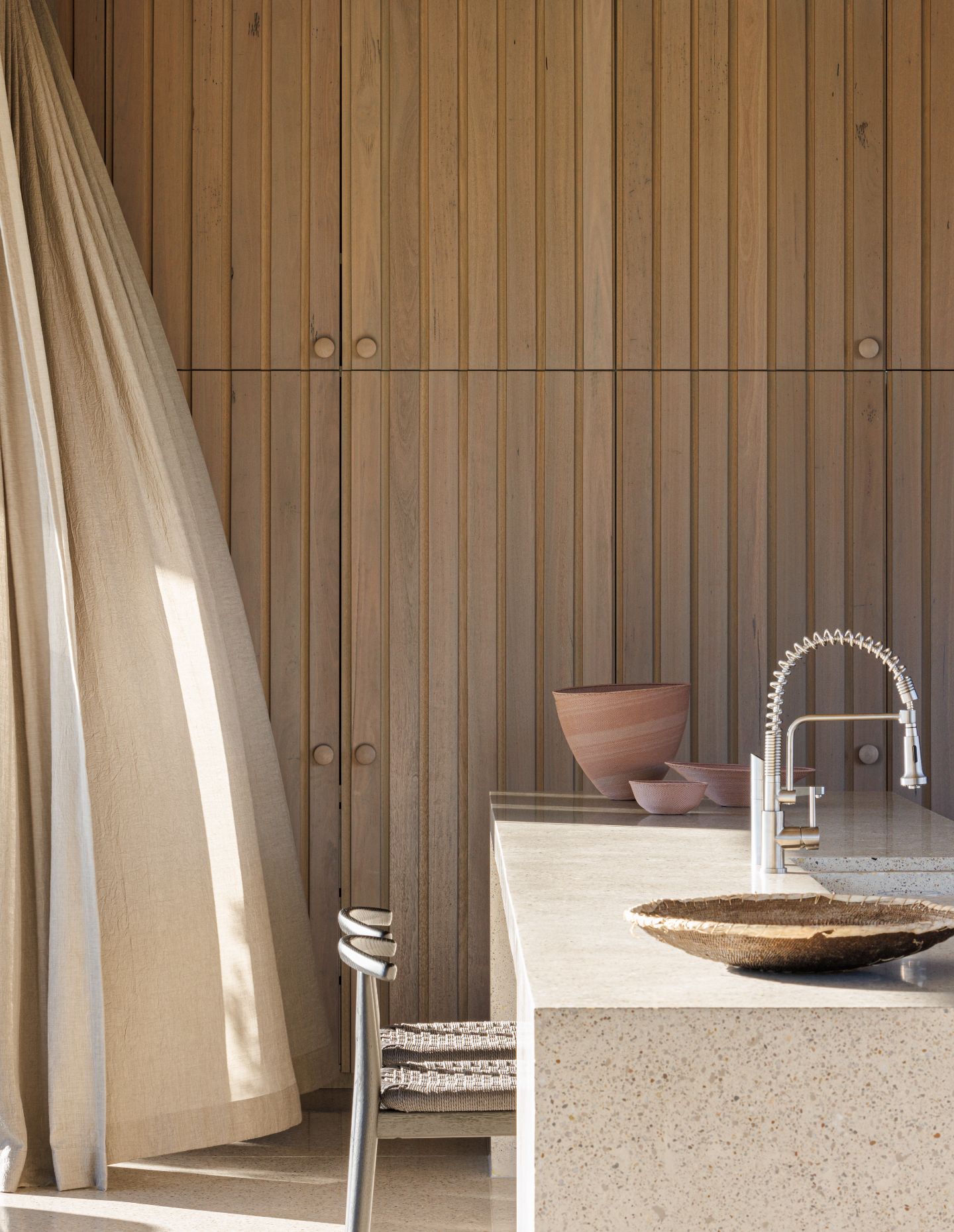
This is a home where connection between people is intrinsic. There are site lines through the glazed walls of the pavilion, views to the television room beyond and a 180-degree vista of the pool and lawn from the kitchen. While there is visual connectivity, there is also privacy, as doors can be closed, curtaining pulled across windows and there are tucked away spaces for individual contemplation.
Sustainability is considered with a heat recovery system installed beneath the tennis court for warming the pool. There is also solar, excellent ventilation and efficient material selection.
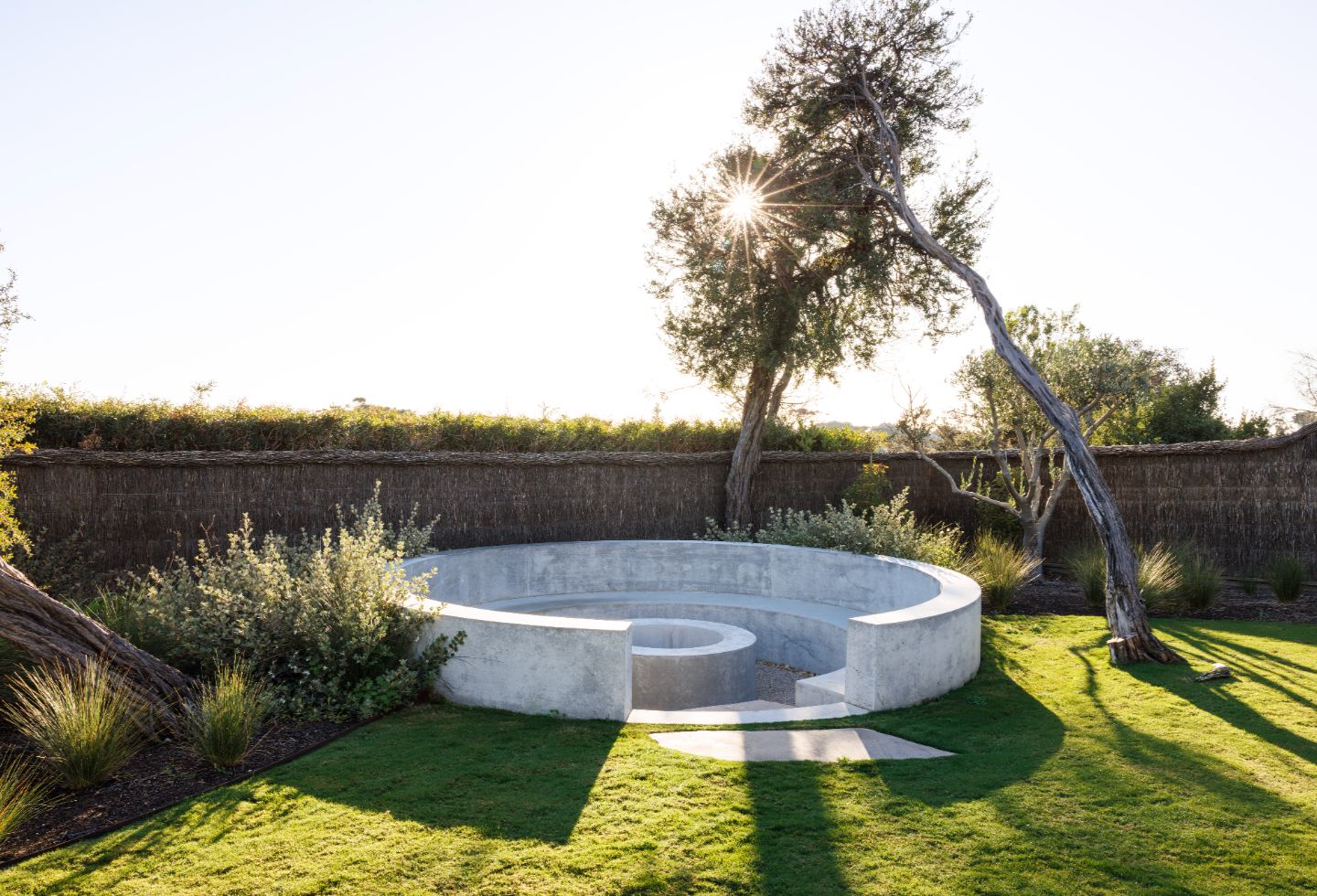
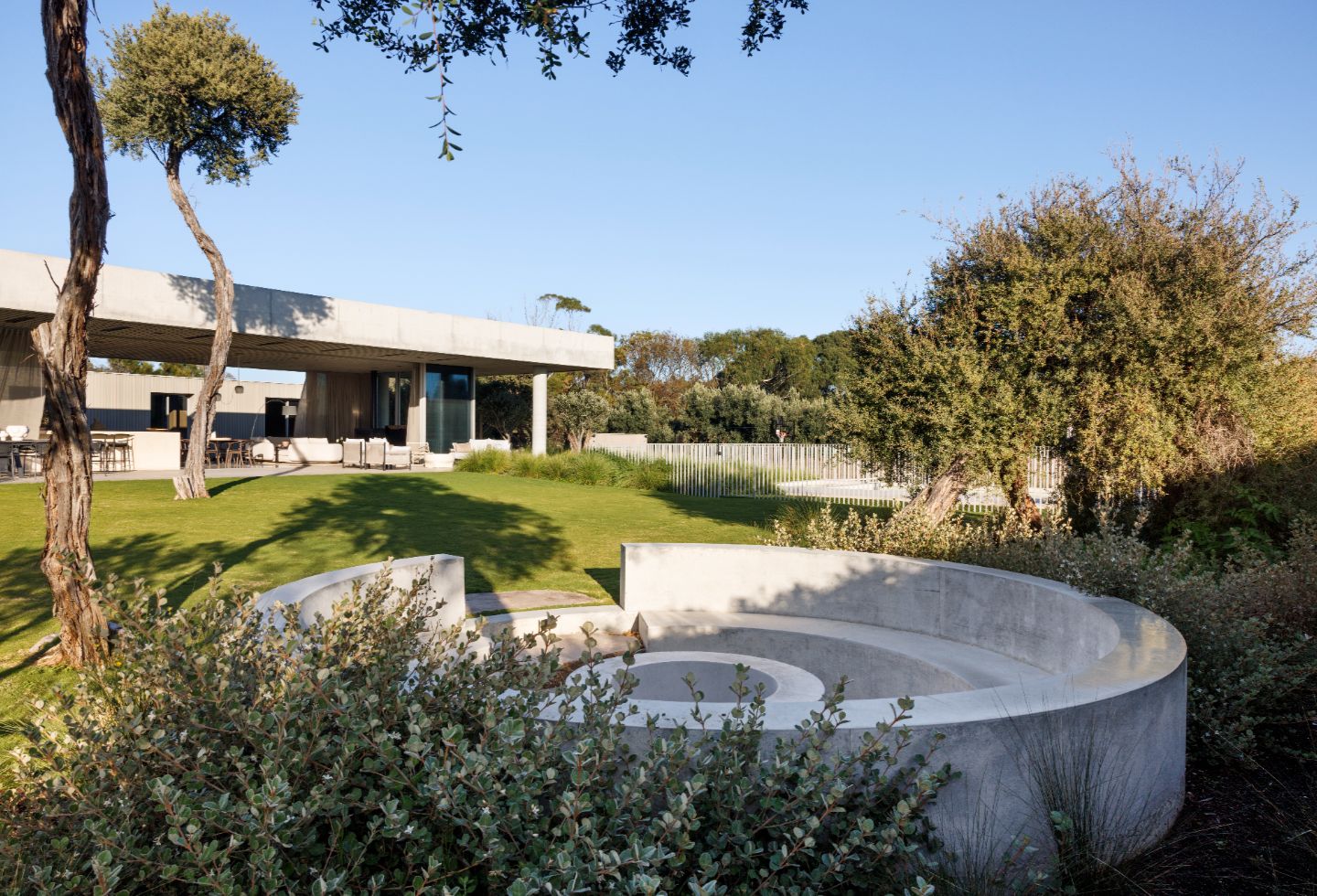
Portsea House is a place for simple living on a grand scale. As the pared back form of the architecture is reflected in the interior, there is no ostentation, just a clean contemporary style. The tone-on-tone colour palette is beautifully composed and artfully achieved, the spaces for entertaining and sleeping are generous and inviting and the surrounding landscape is beautifully random in its curation.
This is a home that exemplifies understated and luxurious living and the architect has created a paradise for his client. Portsea House is the epitome of good taste in every aspect and is an exceptional seaside residence.
