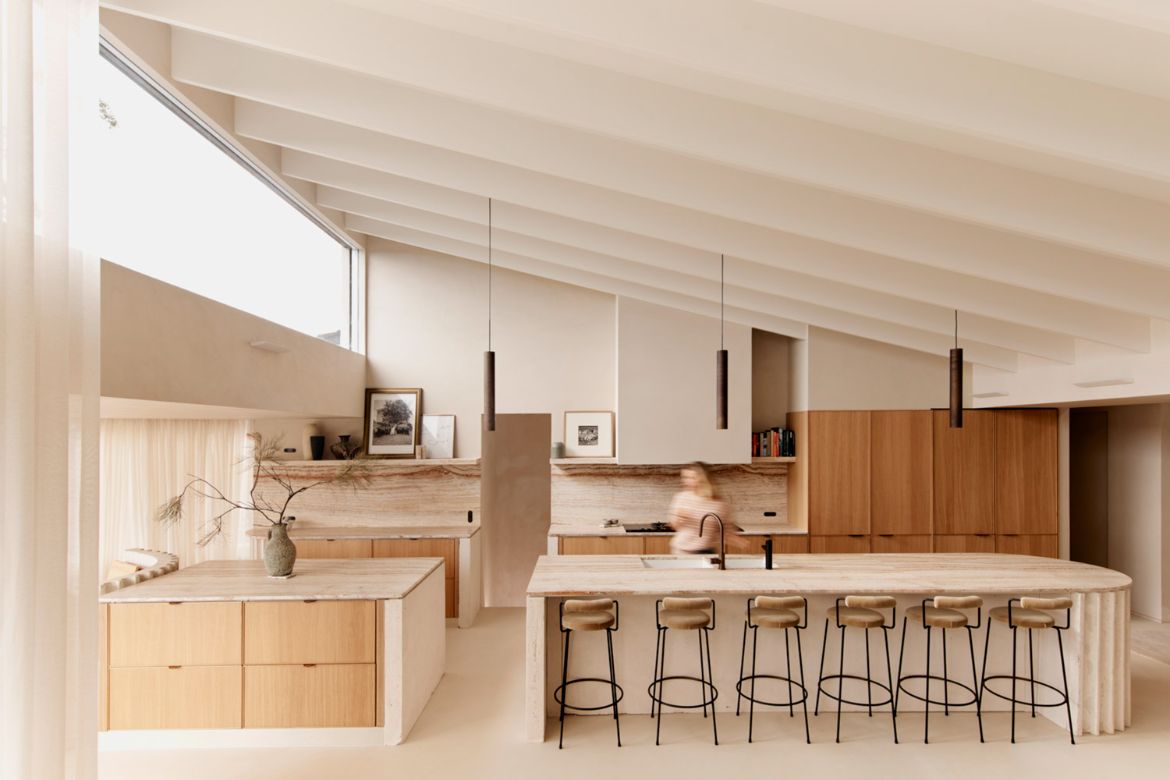With a locale atop an ancient forest of thousand-year-old Angophora trees and panoramic views of the expanse of Pittwater, Rama Architects designed the Plateau Project as a product of its environment. This sculptural abode stands as a testament to the coexistence between contemporary design and the beauty of the Australian landscape.
Plateau Project is brutalist in its structure, yet its silhouette emerges organically from the land it inhabits. The home is imbued with natural tones and a rich material palette, that mirrors the earthy hues and textures of the surrounding terrain. The selective use of micro cement and raw concrete envelopes the space, reflecting ambient light and evoking an atmosphere analogous to being within nature.
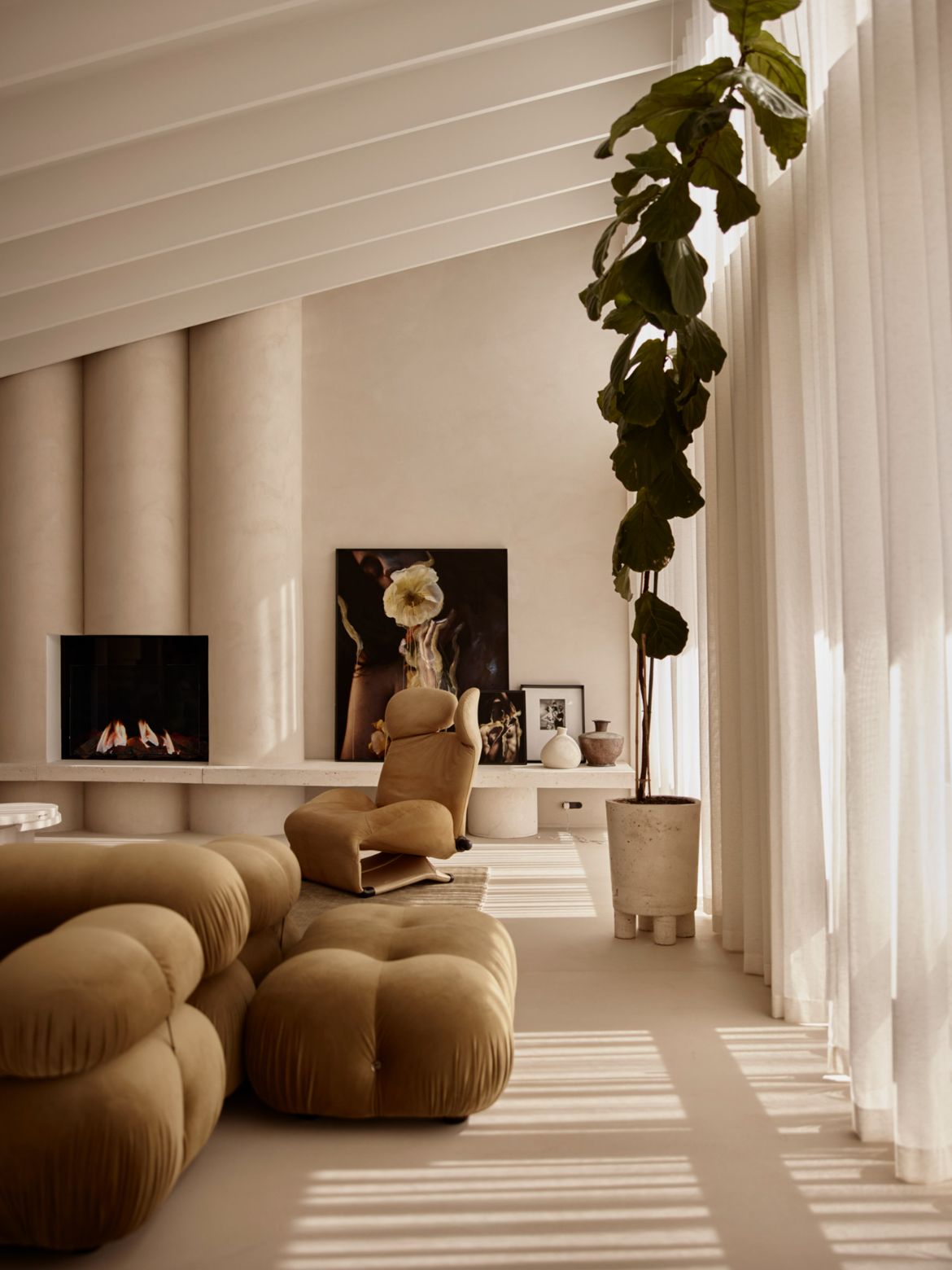
Utmost consideration was given to the safety and durability of the home, particularly in the face of the region’s heightened bushfire risk. Centred within a BAL-FZ flame zone, the structure has been constructed using non-combustible materials. Bushfire shutters stand as silent sentinels, ready to shield the home from nature’s fiery wrath, while steel frames and windows provide additional protection.
Bespoke aerated concrete elements lend a distinctive character to the interior spaces; from the tiled bathrooms to a custom-cast dining table capable of seating ten, these concrete features serve functionally and aesthetically. The vein-cut travertine benchtops grace the kitchen and breakfast nook, resting atop scalloped concrete detailing, adding to that rich material palette.
Related: Coastal Compound by Carr
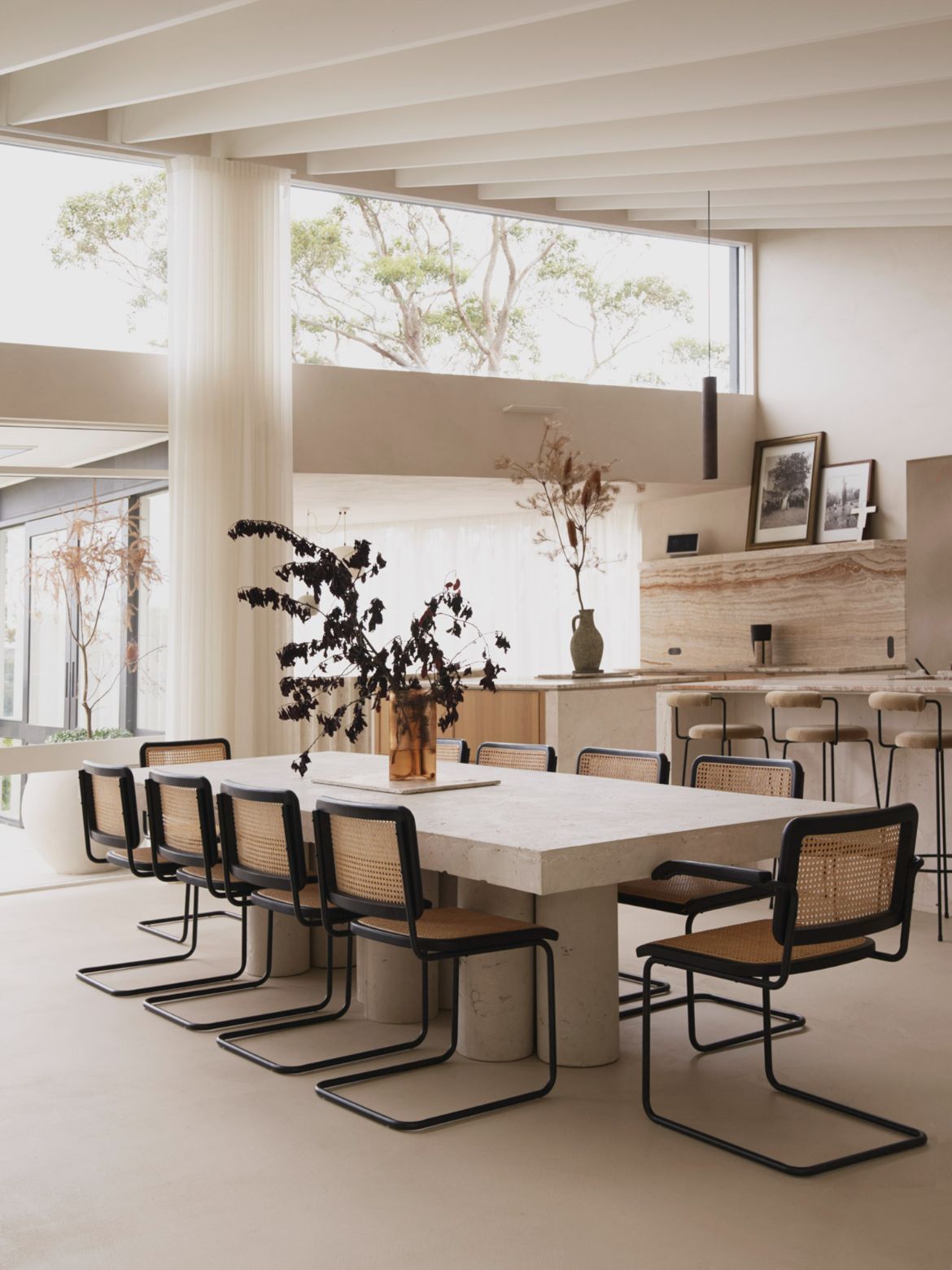
Form and layout intertwine within the walls of the Plateau Project. The architecture plays with shapes and volumes, juxtaposing curves with lines and confinement with expansiveness, to form a collection of contrasts. Upon entering, inhabitants and guests alike are greeted by a wandering wall that guides them around a gentle curve to a revelation of soaring ceilings and exposed rafters. A raked ceiling captures verdant views of the bushland and water beyond, inviting contemplation and connection with the natural world.
Within the heart of the home, a winding, cavernous hallway beckons, teasing with glimpses of what lies beyond. Its sinuous path ultimately delivers guests to a fortress-like turret, where brick and masonry walls stand in silent reverence to the craftsmanship that shaped them. Bathed in soft light, this sanctuary-like space serves as a gateway to the sleeping quarters above, its sculptural steel handrail guiding the way with understated elegance.
Rama Architects
ramaarchitects.com
Photography
Georges Antoni

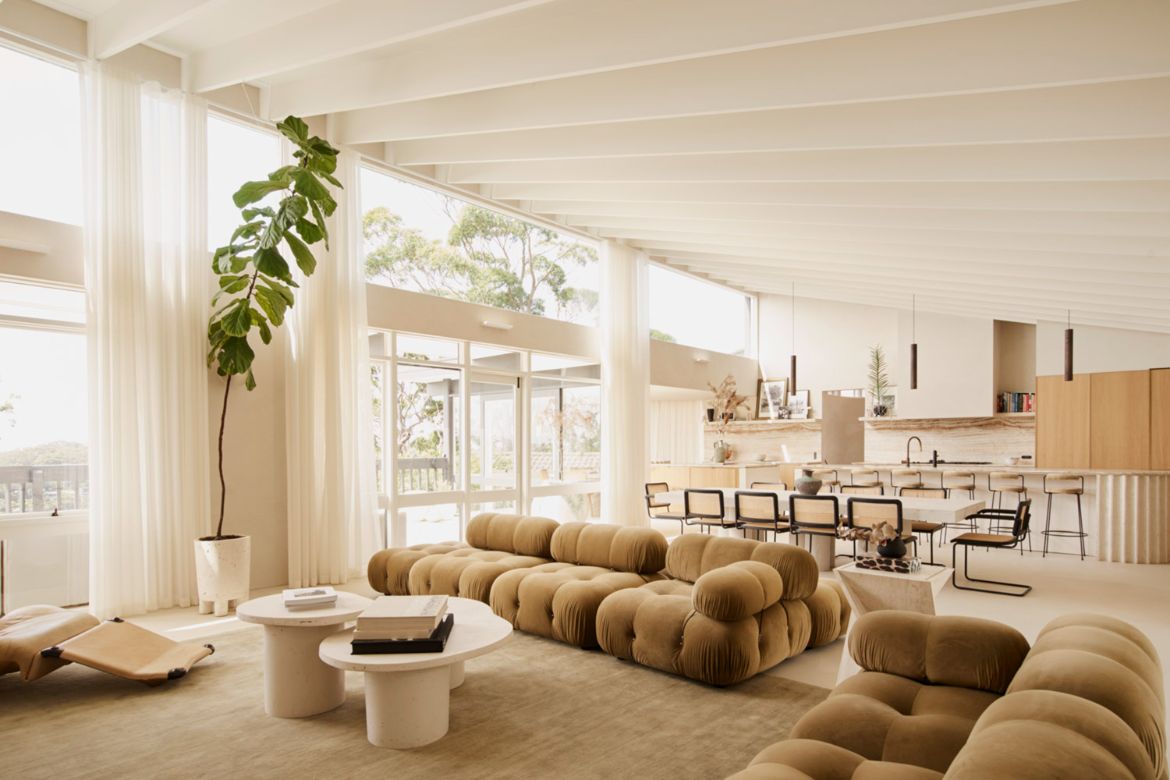
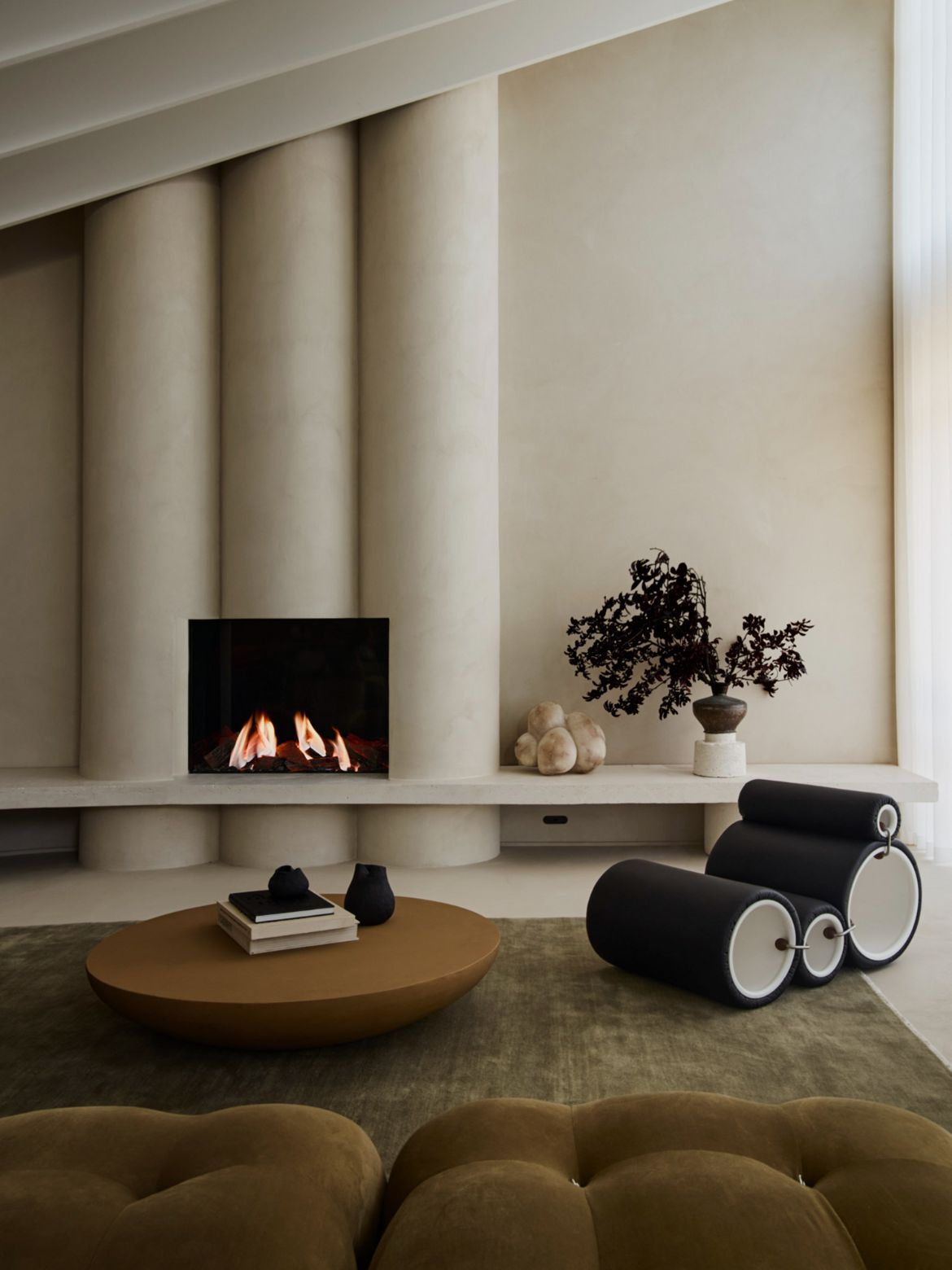



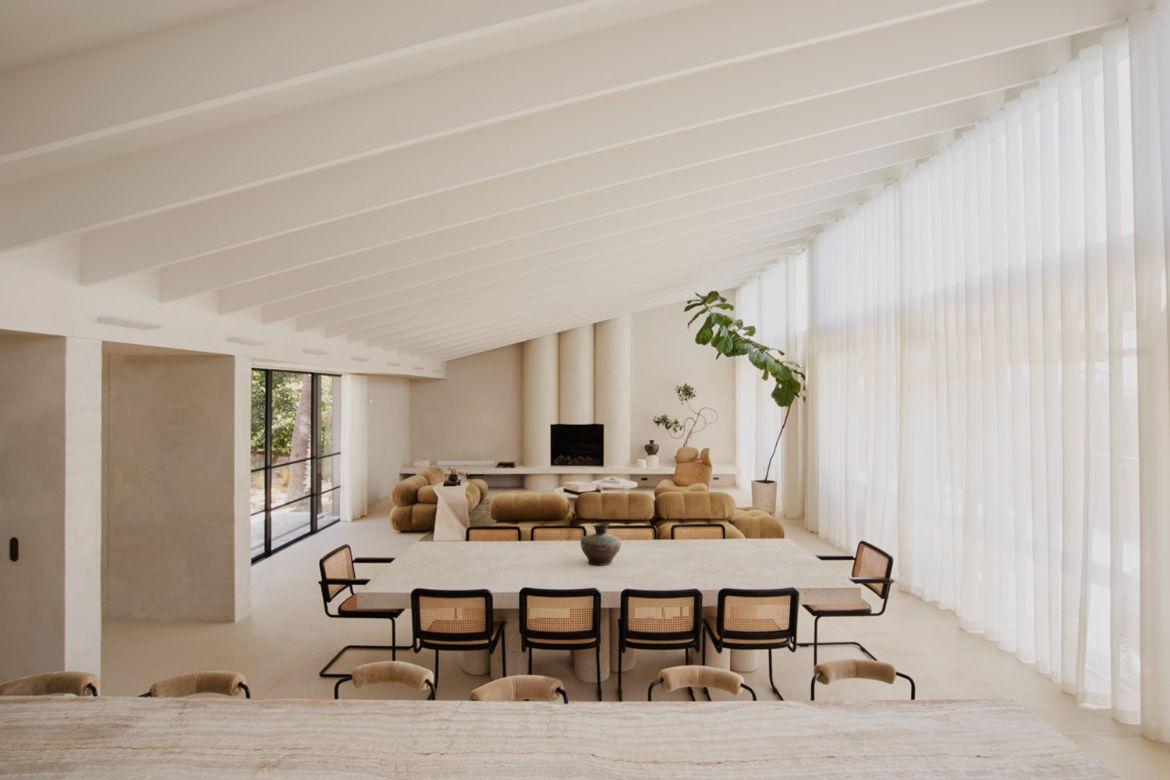

Next up: Landscape architect Hugh Main’s residence sits quietly within nature

