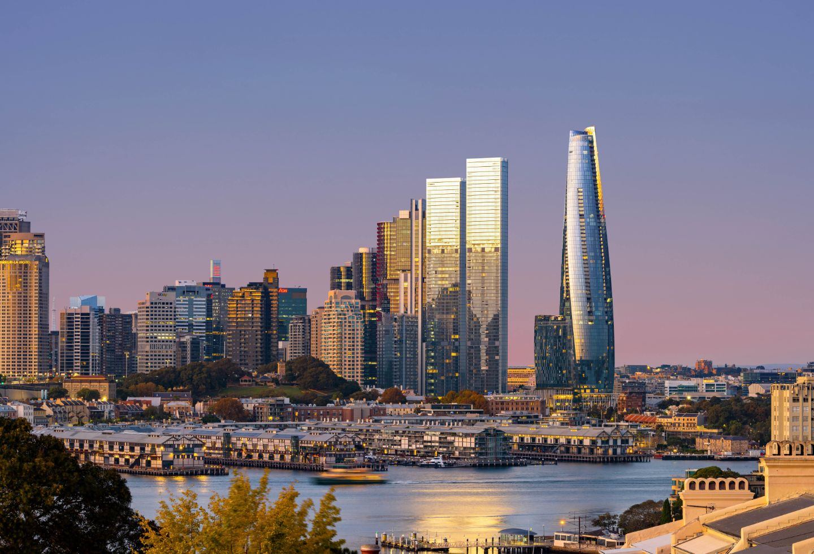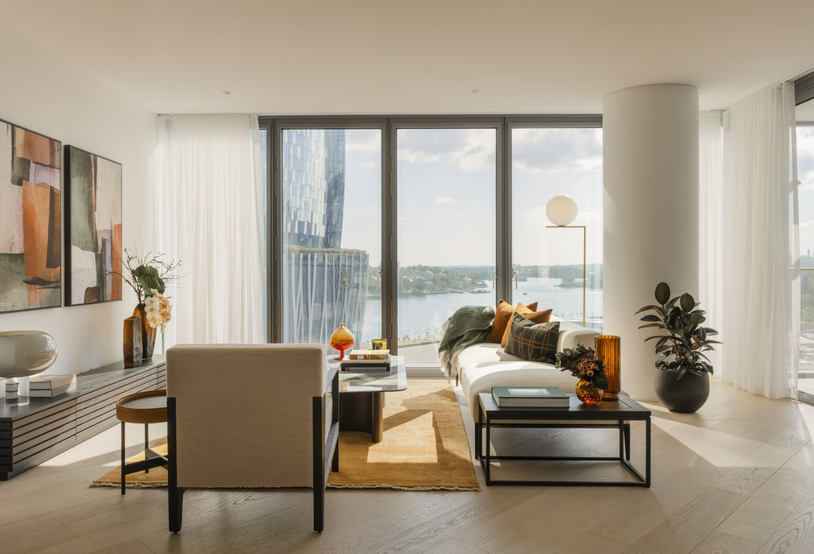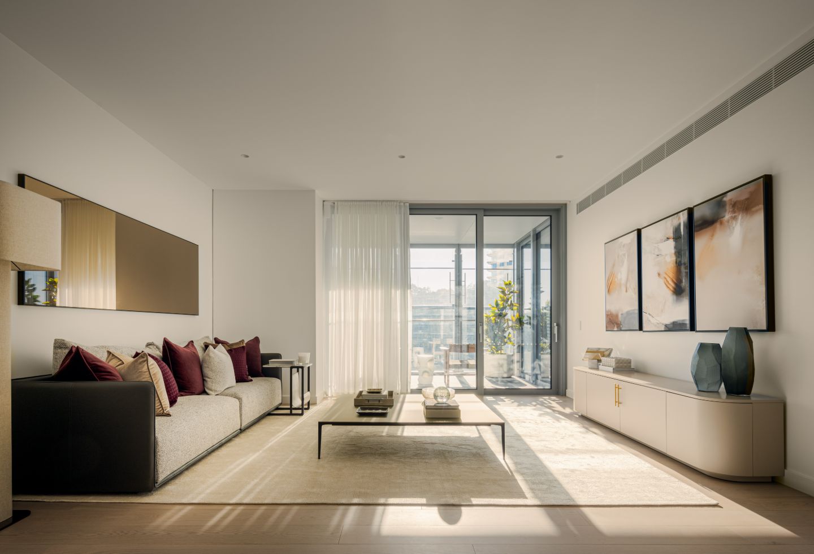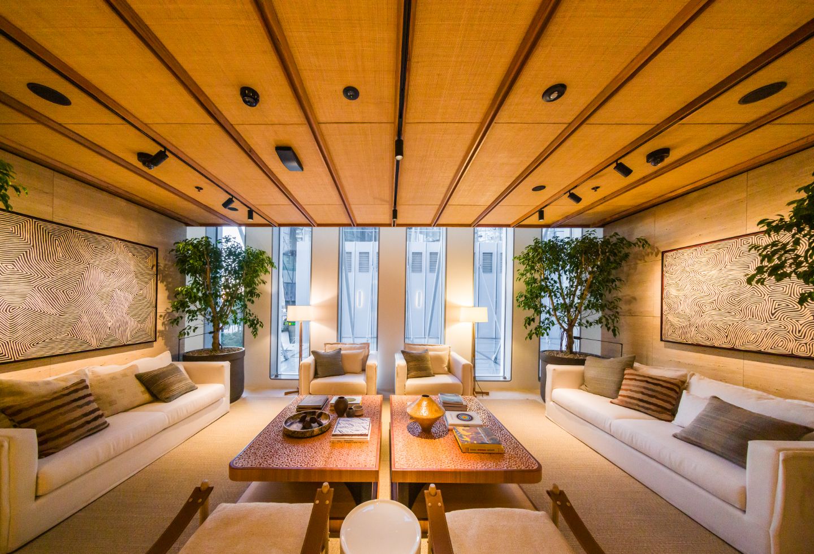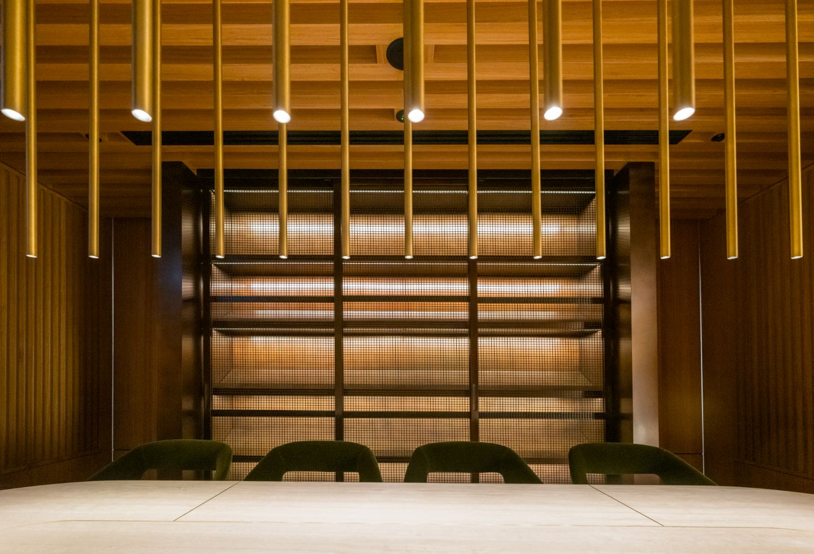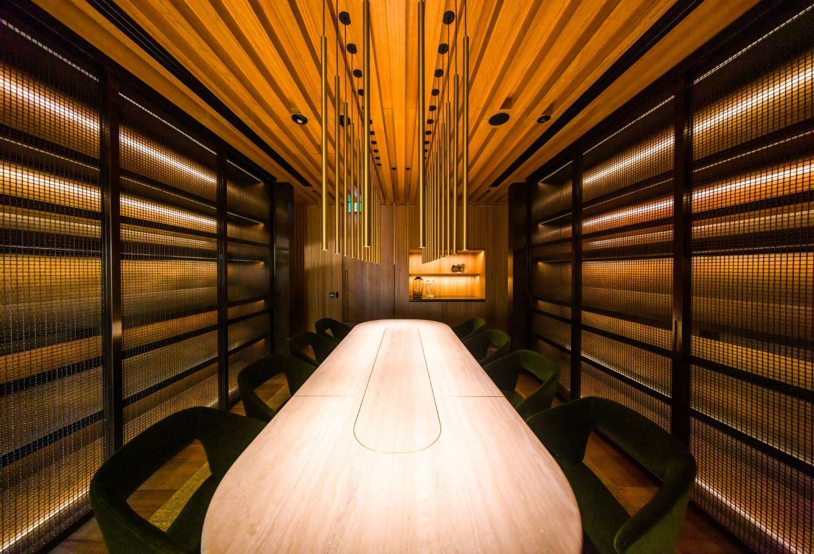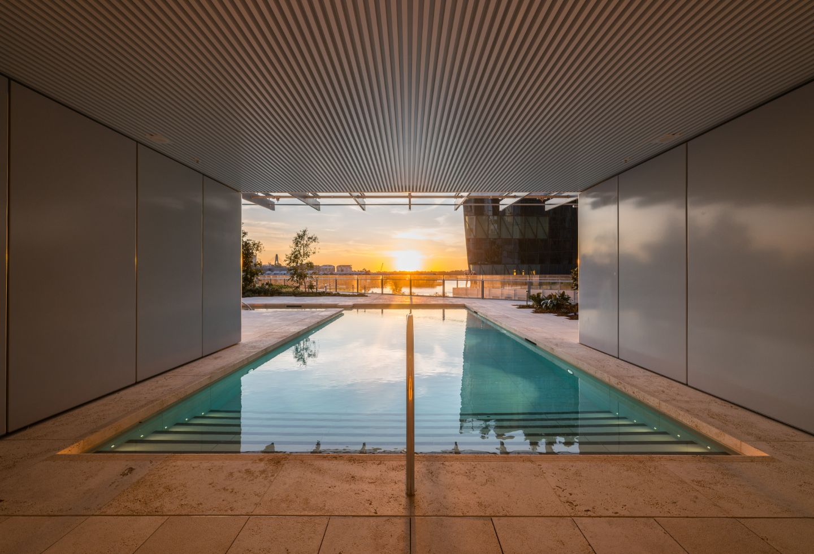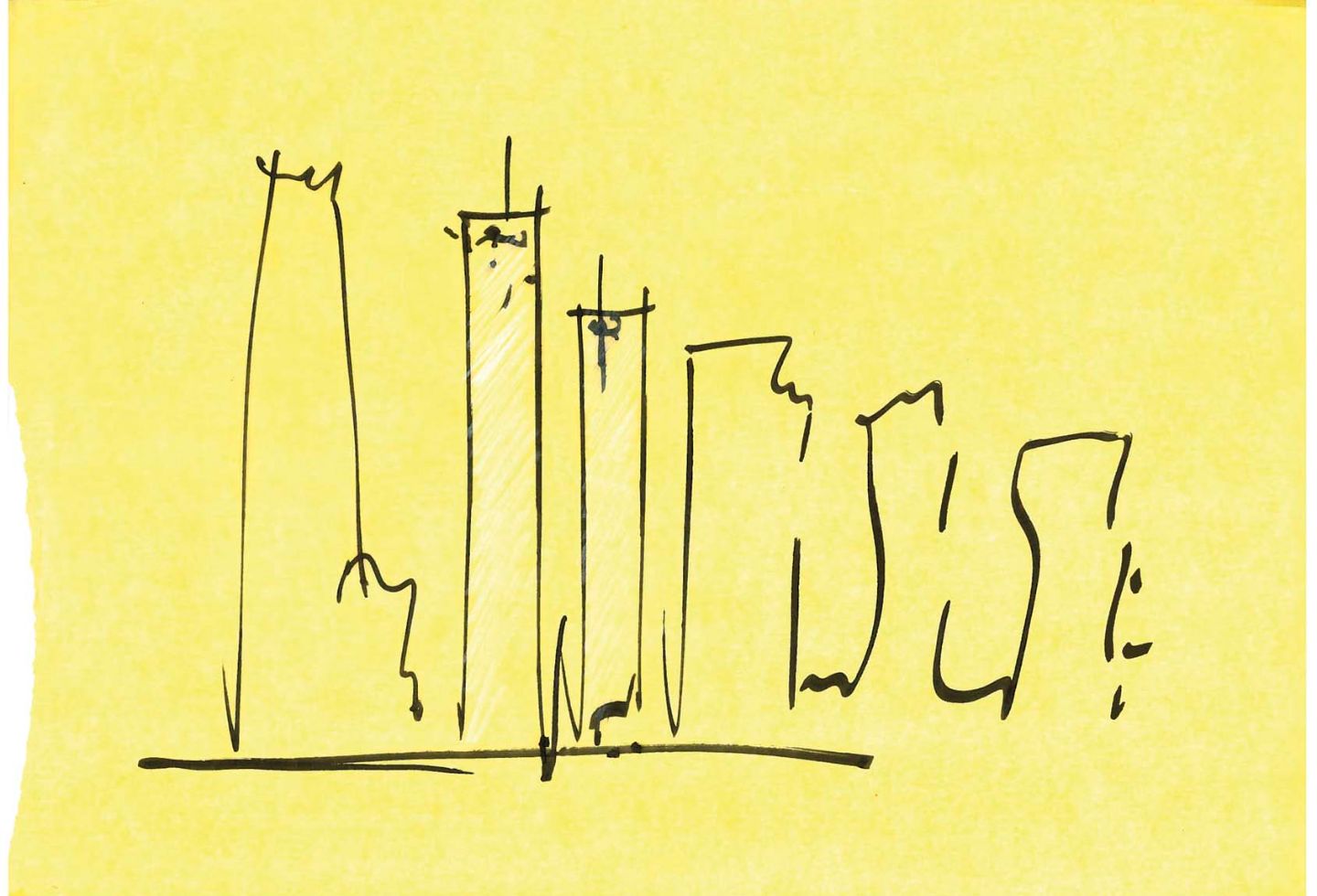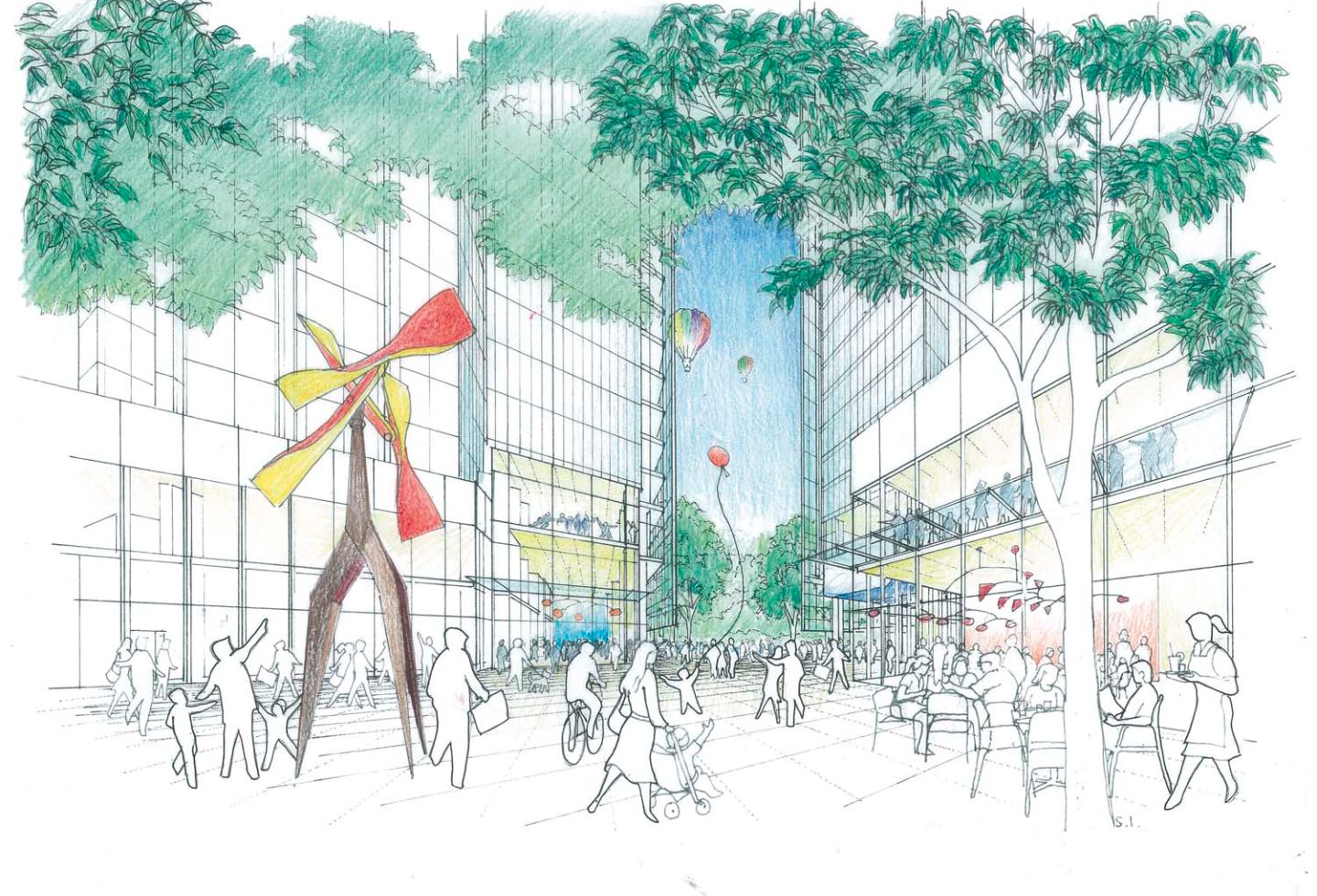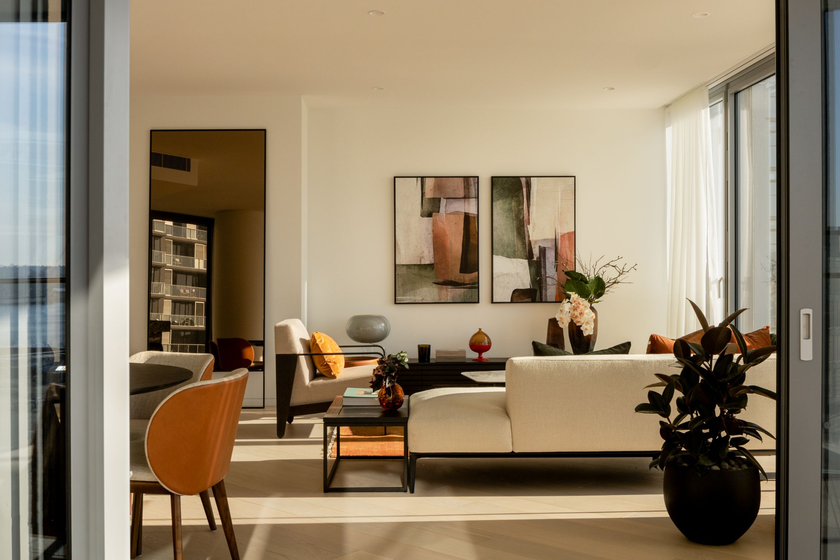At a first (shallow) glance, one could be forgiven for thinking that the three buildings comprising One Sydney Harbour by Lendlease are just another addition to the city’s collection of rectilinear glass towers. They stand at Barangaroo, part of a wider site that has changed beyond recognition in the last decade. Designed by Renzo Piano Building Workshop (RPBW), however, the towers of One Sydney Harbour contain a level of nuance design thinking that soon becomes apparent with closer inspection.
The form and massing are perhaps the crucial keys to really unlock an understanding of this project. First, the very fact that it is broken up into three buildings is highly significant for street life at a human scale. Emanuela Baglietto, partner at RPBW and lead on One Sydney Harbour, sums up a fundamental design principle in one word – permeability. Baglietto joined me alongside architect Michel Chasseur, RPBW associate Francesco Giacobello and Adam Guernier of Guernier Architecture (and Australian representative of RBBW for a tour in April, 2025.
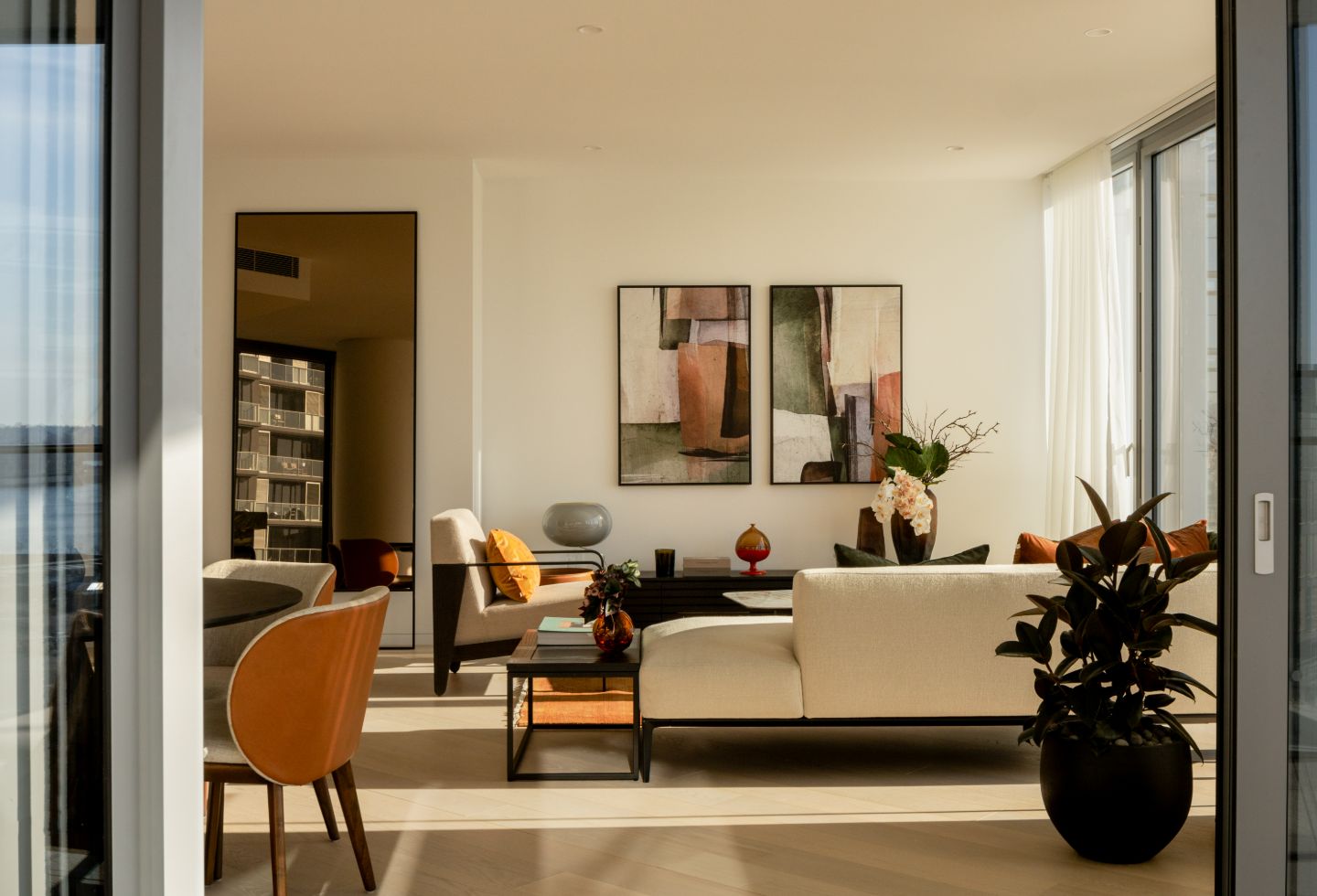
“The idea was to [bring] a gentle presence to the city,” says Baglietto, who draws attention to the public space, outdoor seating and hospitality venues on the ground plane immediately outside the towers. “It will be an active place, hopefully all year round. We tried to compress the tower to the south and give back to the city some public spaces.”
Critically, the broken-up forms serve to humanise the ground level outdoors. Instead of the common urban problem of large, tall blocks that force pedestrians to walk awkward, long distances, the passageway cutting between the two taller towers brings life and accessibility to the street level. A small footbridge, suspended above with charmingly honest structural components, hints at the private residential world within.
The other important aspect of the approach to form by the RPBW team is in its angularity. Sharp edges and dramatic geometry abound – but why? The answer, explains RPBW associate Francesco Giacobello, is views. Sightlines to the harbour, Opera House and just about everything else visible from Barangaroo are the absolute priority, and it is these views that have dictated the floorplans.
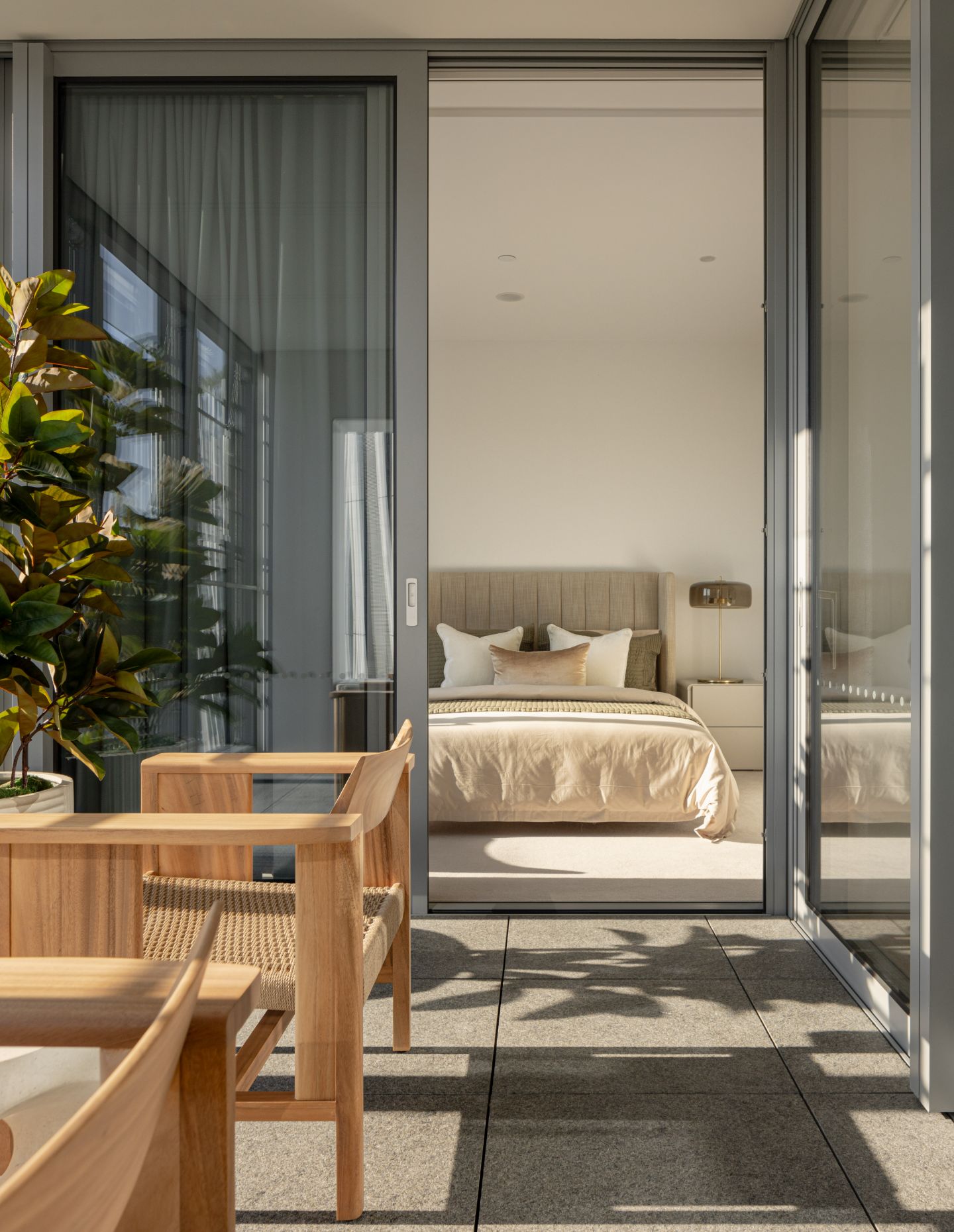
“The main goal was to take advantage of the beauty of Sydney,” says Giacobello. “We played with so many shapes, we had dozens of models… then we realised the right approach was a triangular shape. It’s not easy, because the corners have a lot of implications for rationalising the spaces.”
Giacobello continues, explaining the ramifications for orientation: “The idea was to make the two main western and northern façades the residential part, and the other face of the triangle to the south more of a service core. It actually works because, when you’re in an apartment, you always face a good view. We always said in the office that it’s like standing shoulder to shoulder with a taller person: it’s not a presence that’s blocking your experience, but is actually a companion.”
Adam Guernier adds that “the context we were designing within was already quite well established… To create a dialogue with the dynamically sculptural Crown Casino tower, we purposely chose a more restrained, simple tower form. When you look at the skyline today, you can really see how they contribute and speak to each other, creating a balanced skyline.”
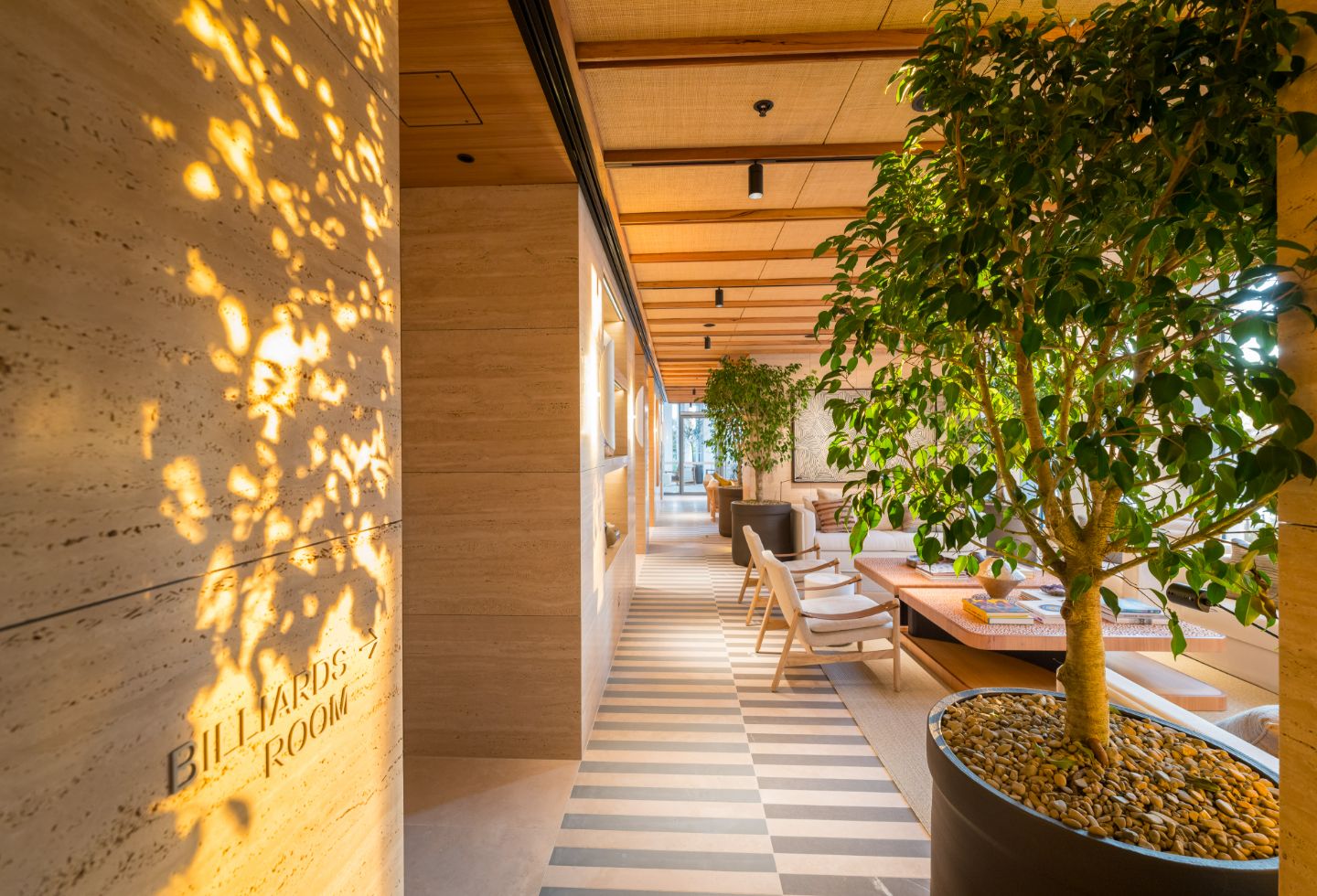
The buildings are cleverly positioned and orientated to prevent direct views from one apartment into the next, even across the pair of taller towers which are only metres apart. As might be expected, the visual and atmospheric qualities – especially light and harbour views – of this prestigious site have made a deep impression on the RPBW team as they have made repeated visits from Italy to Australia. The connection to nature and the outdoors then finds expression in the individual apartments’ winter gardens.
As for materials, there is an emphasis on local relevance through the use of, for example, spotted gum timber, as well as native planting on the external terrace. The buildings feature some impressive façade technology to allow for natural ventilation in the individual apartments, while it’s the wider connection to the city and its natural beauty that places this significant project fully in its place.
