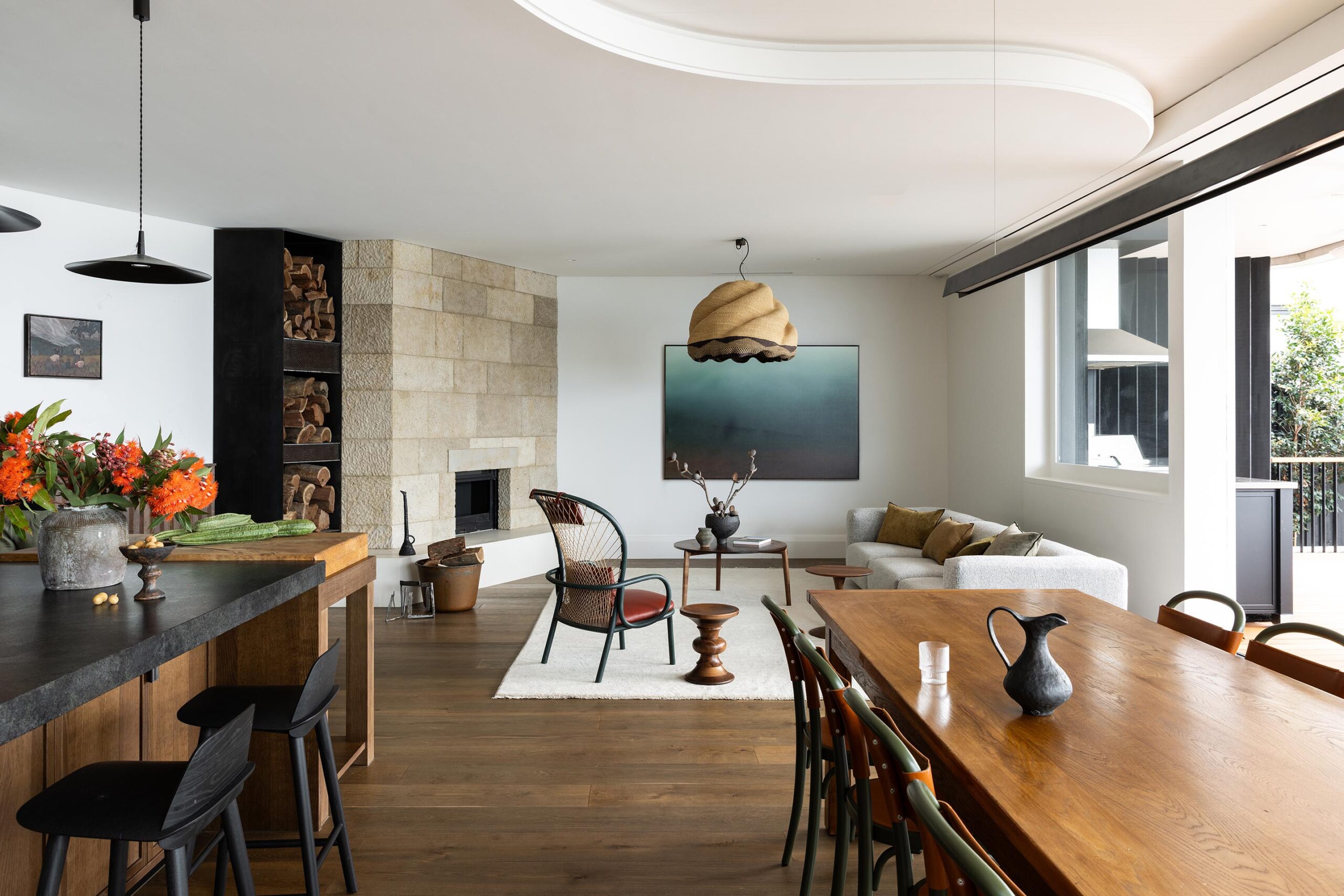In an attempt to create a home that would occupy the unique landscape and find a way to resonate with it in an enriching way, the vision for Ripple House was established and grounded early on in the design process.
Embodying an approach that respects the surrounding environment, the home provides a welcoming space where three generations can connect. “The home is a balancing act,” describes Ben Nemeny, Director of Marker Architecture. “It manages to remain humble, yet offers a space where life and landscape are in faultless alignment.”
By positioning the house as close to Pittwater as possible, this integration with the natural elements was achieved. The form immerses into the foreshore rather than standing as a detached observer above. Expansive decks and sliding doors in every room foster an intimate connection with the outdoors, dissolving the boundaries between interior and exterior spaces. “We wanted the home to feel like an extension of the landscape itself,” says Nemeny.
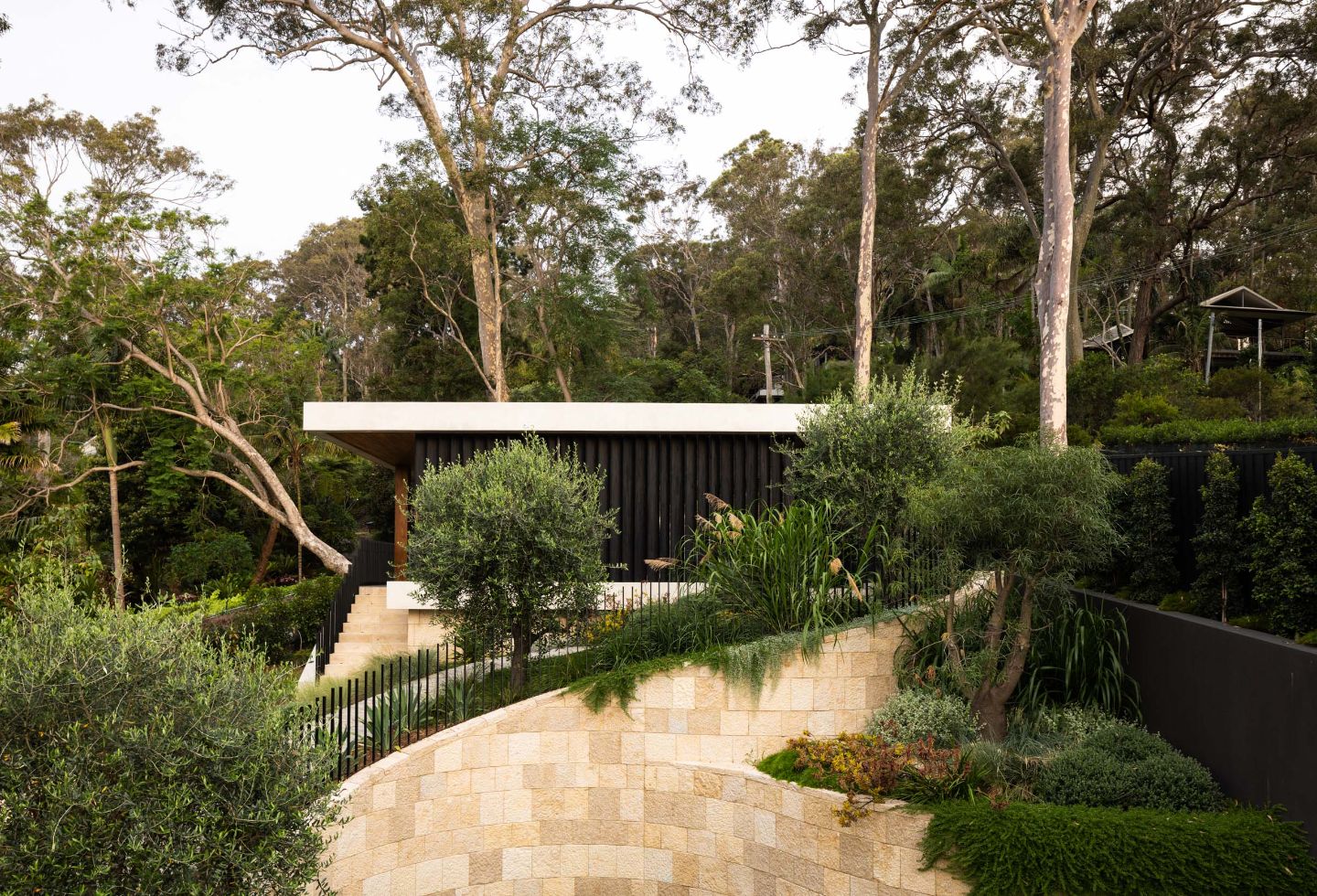
Located within a Spotted Gum Forest preservation area, the site is enveloped by towering gum trees, native ‘Gadi’ grass trees and ferns. Ensuring the architecture responded to these elements, while weaving itself amongst the natural surroundings, was fundamental. “The site and surrounding environment possess all the quintessential elements of the Sydney and Hawkesbury River coastline,” explains Nemeny.
On the Pittwater side, the interplay of sandstone outcrops, indigenous seagrass bed, and the expanse of the national park across the bay create a serene and dynamic context. Timber jetties, pleasure craft and yacht races further animate this maritime setting, imbuing the location with a distinct sense of place.
Drip Dry House: Building on memories and creating more
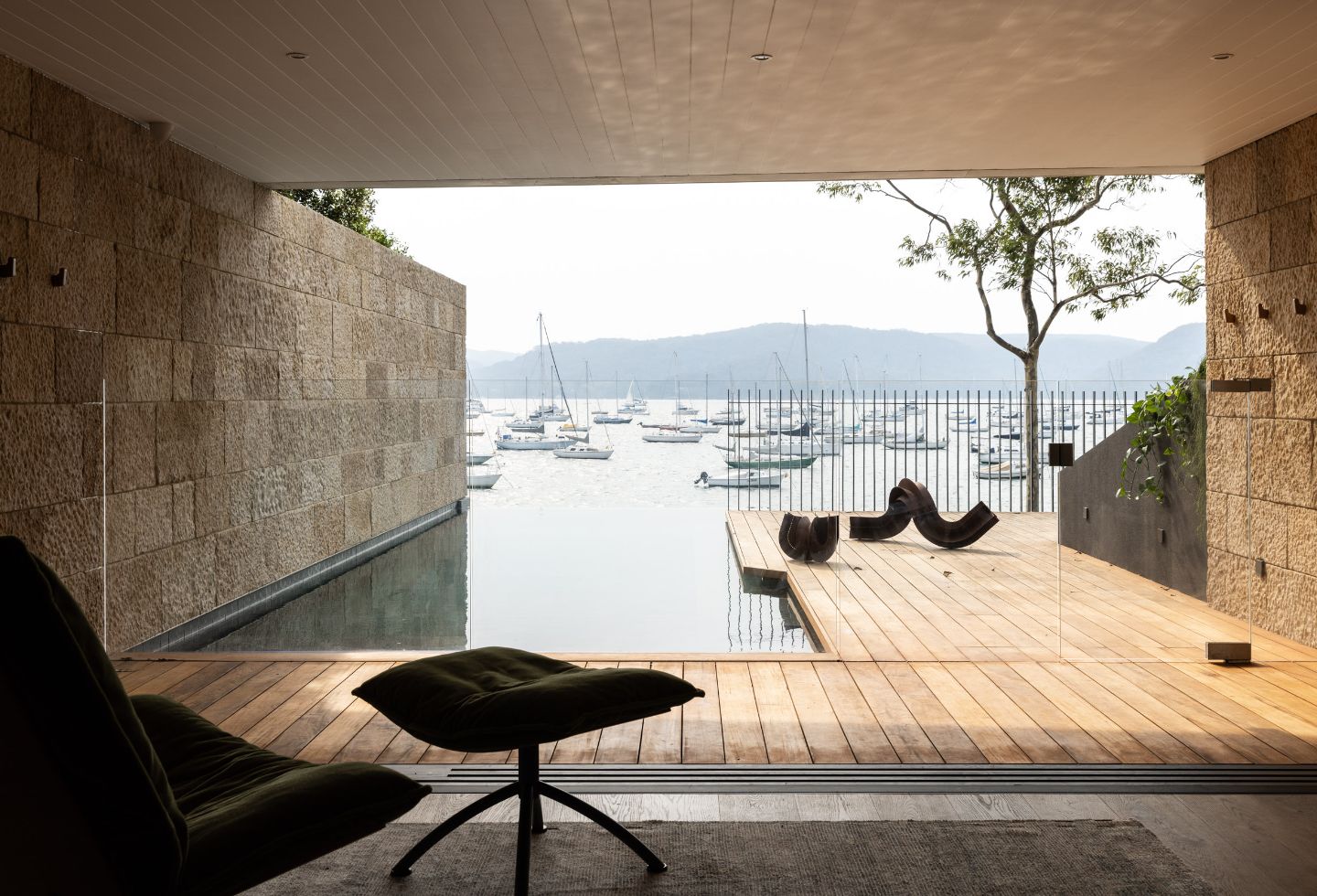
Despite its substantial footprint, Ripple House feels appropriately scaled to the site, carefully corresponding its multiple functions while remaining respectful of the surrounding environment. The design is about inhabiting space and orchestrating a harmonious relationship with the land. This dialogue continues within the interior spaces, where architecture and nature are inextricably linked. “It was crucial that the house paid homage to the stunning bushland setting,” describes Nemeny.
Material selection was pivotal in ensuring the deference to its surroundings with the use of dark, textured materials, such as charred timber, ensures that the built form recedes into the landscape rather than dominating it. Complementing this, locally sourced materials like spotted gum timber and sandstone boulders not only ground the house within its site but also reflect the natural palette of the surrounding bushland. The strategic use of screening elements further blurs the distinction between the structure and the environment, allowing the house to meld seamlessly with its context.
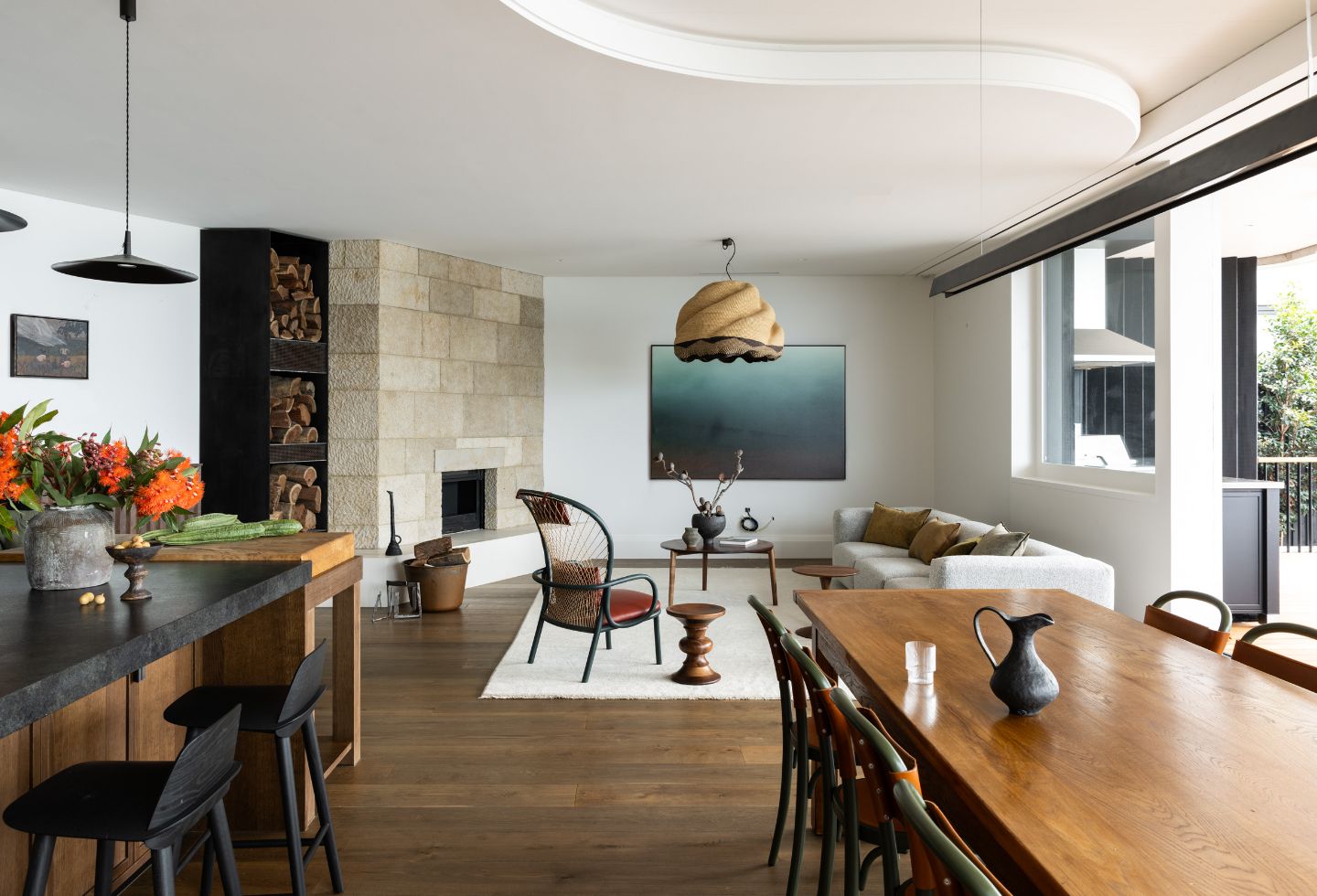
“The interior architecture engages directly with the landscape, framing it across multiple layers,” adds Nemeny. From the immediate courtyards and gardens to the middle ground of the beach and bush and extending to the sweeping vistas across Pittwater to Kurin-gai National Park, every aspect of the home is designed to capture and celebrate the natural environment. The strategic placement of openings and windows transforms the landscape into a living artwork, ever-present within the home.
Through thoughtful design, material integrity and a deeply seeded understanding of the natural world, Marker Architecture propose a response to a removed and enviable site that feels anchored within its landscape and becomes a part of it. Participating in nature instead of observing and sitting disconnected from it, the engagement of light, material and space ensure Ripple House balances respite and meditation.
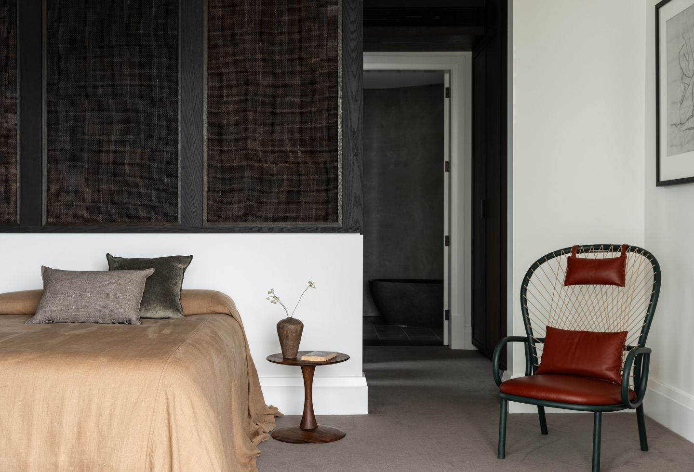
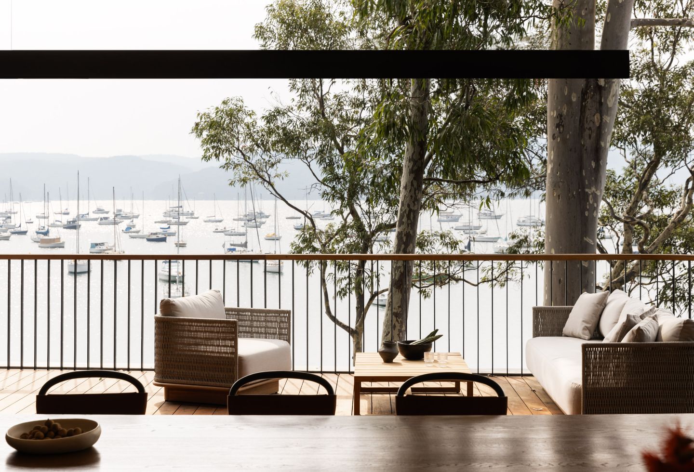
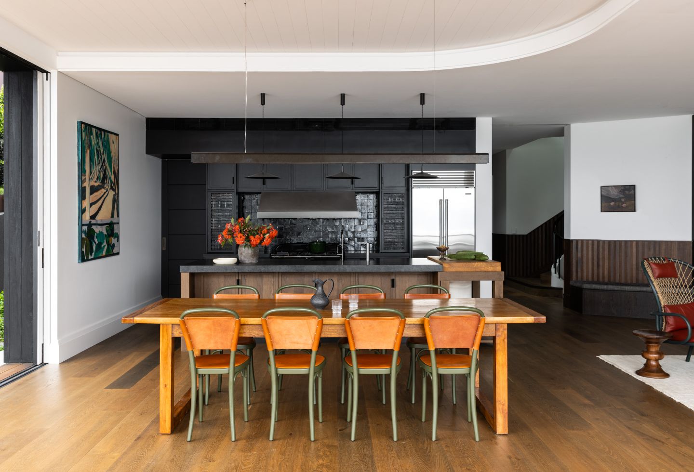
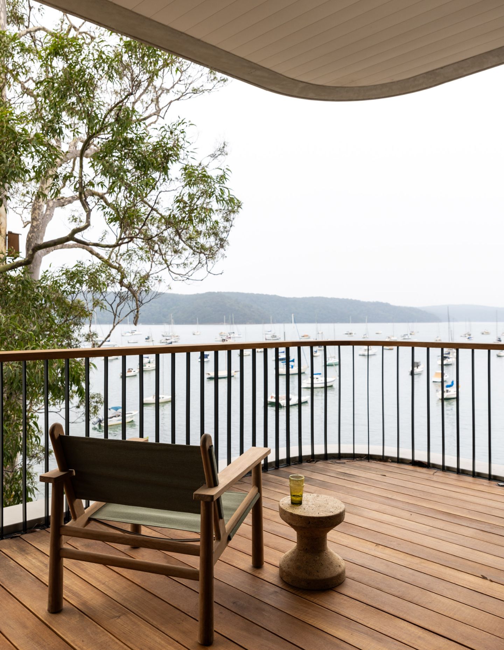
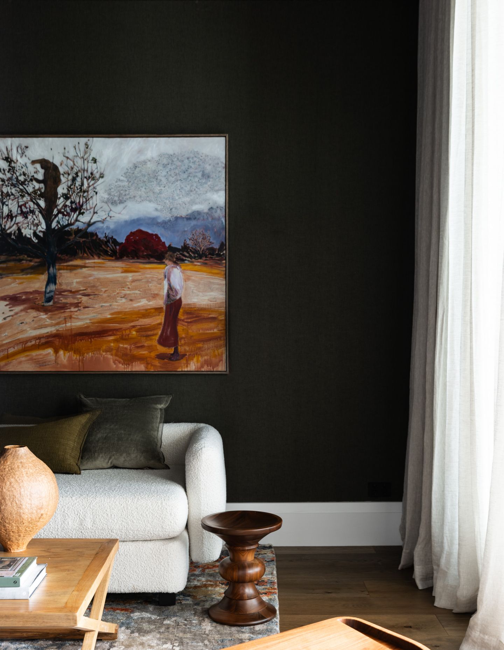
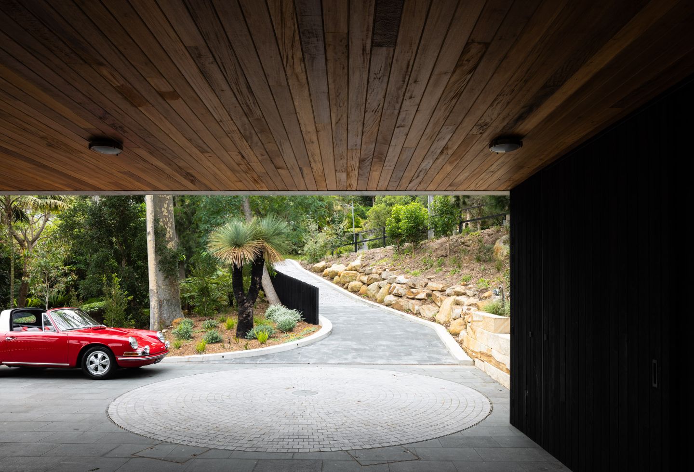
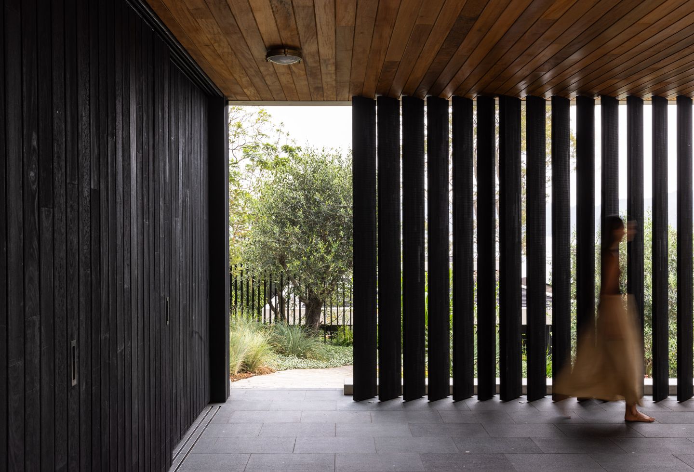
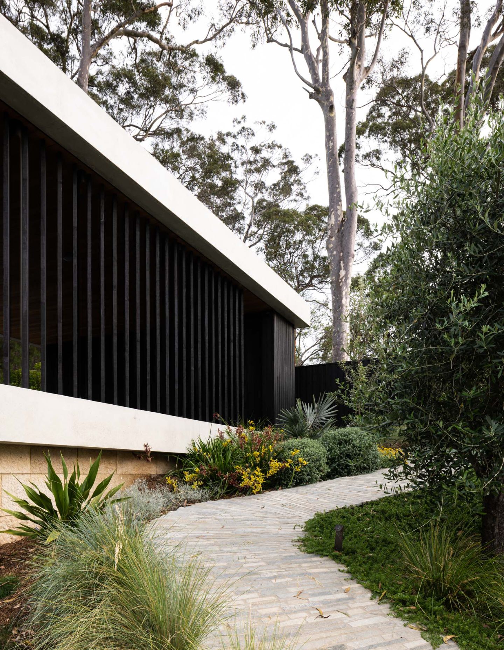
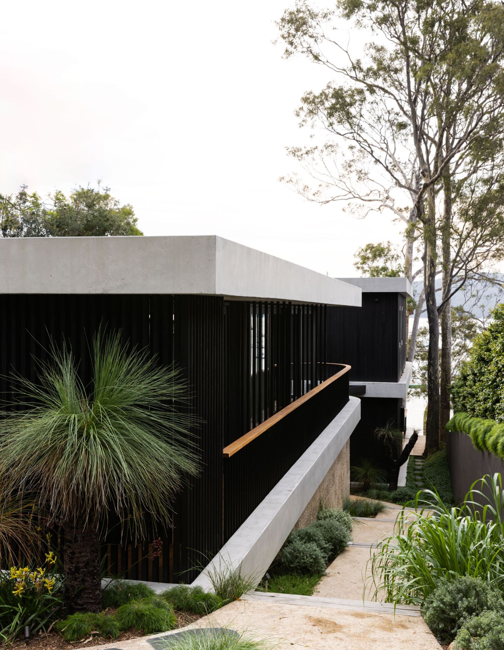
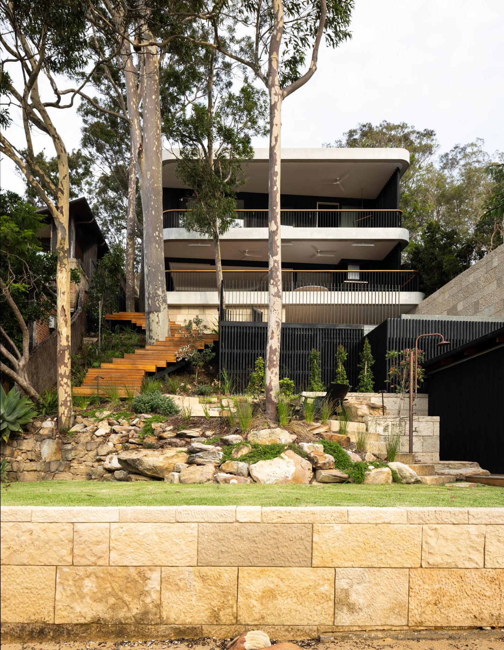
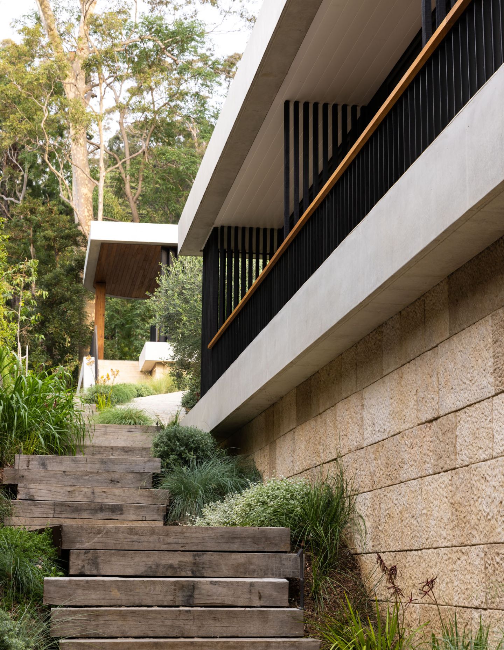
Next up: Feather, stone and a brutalist base at Horizon House

