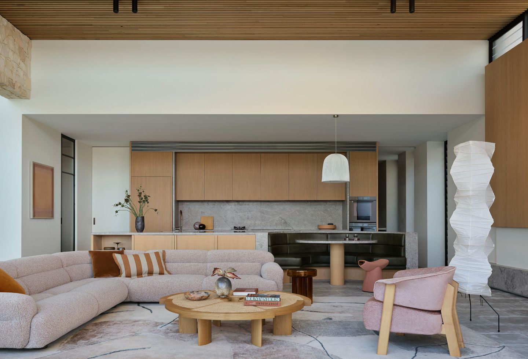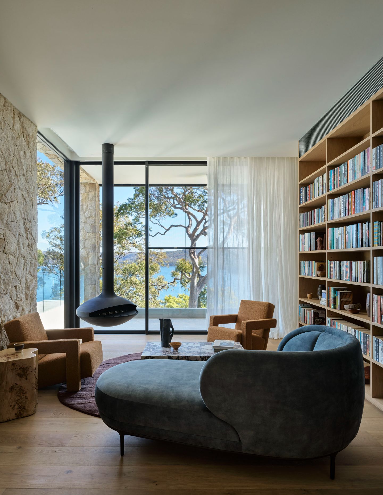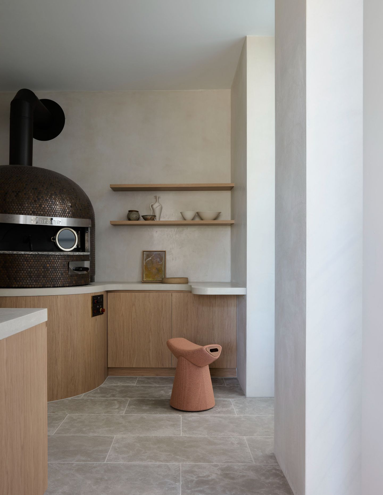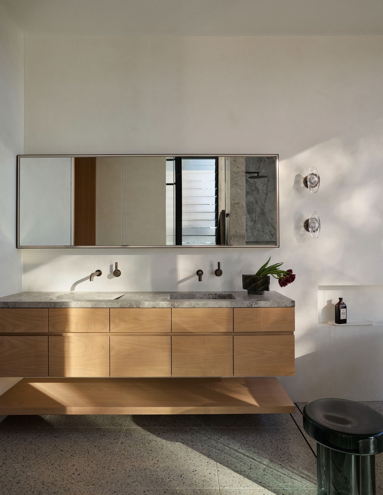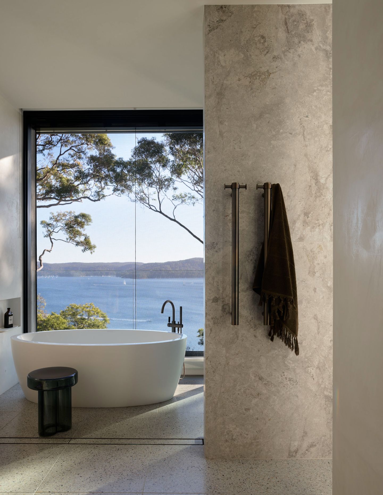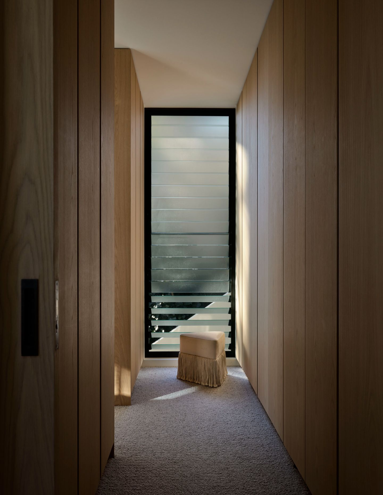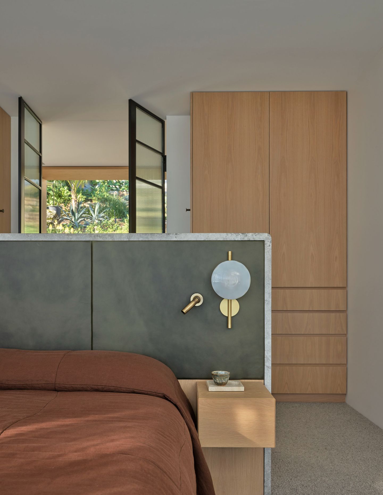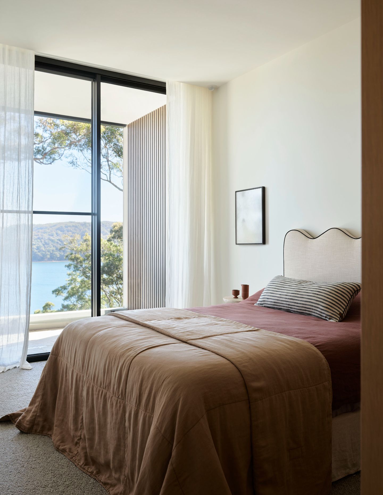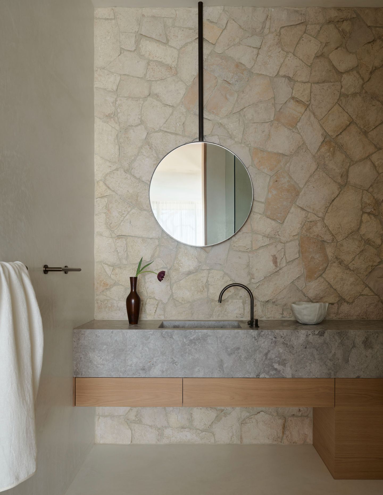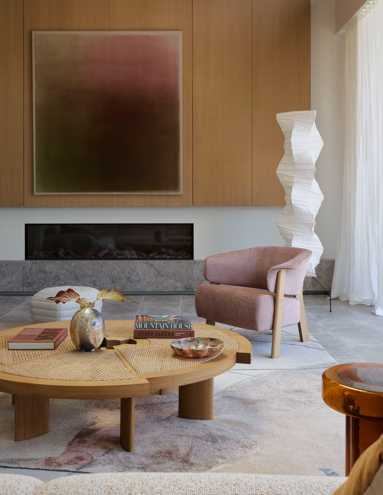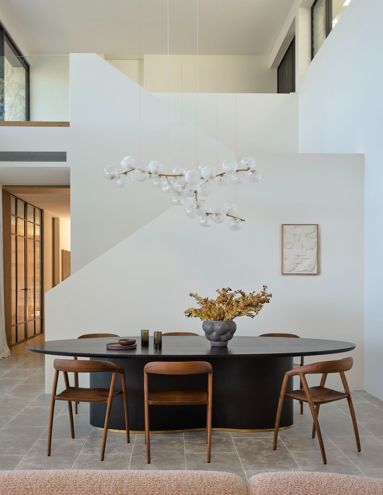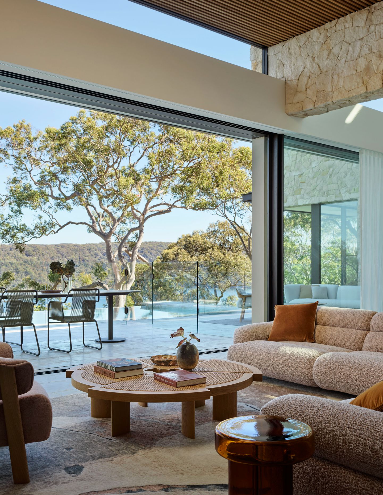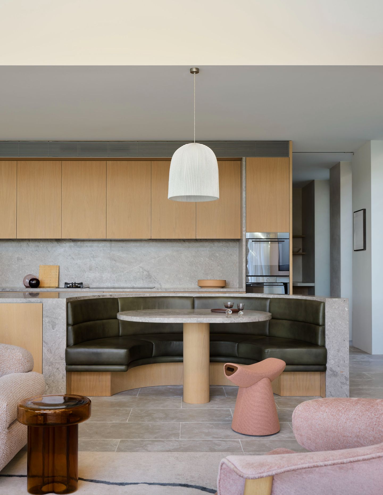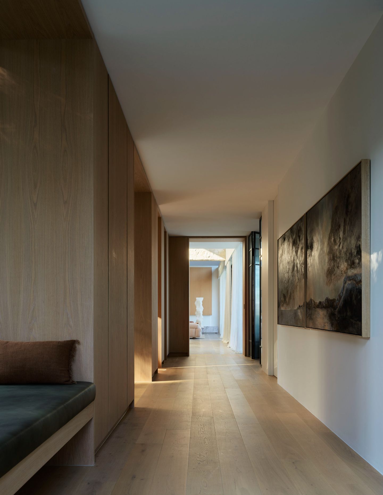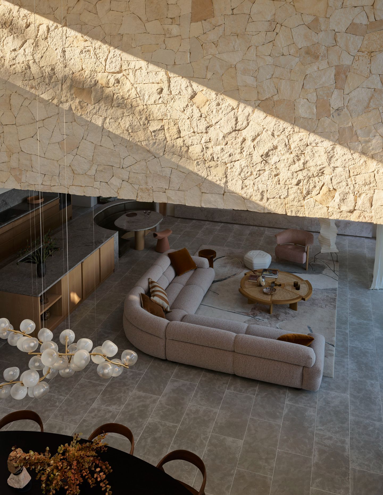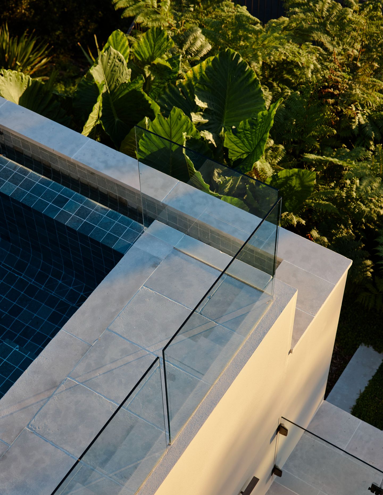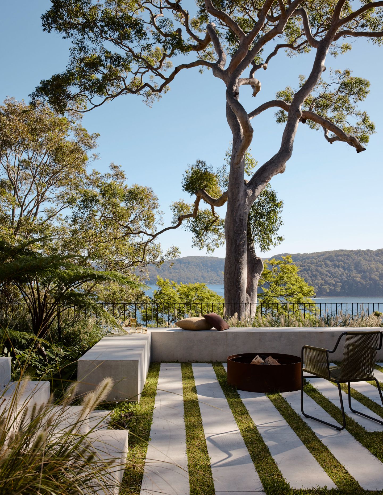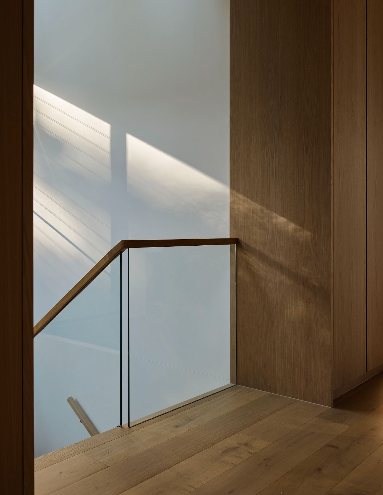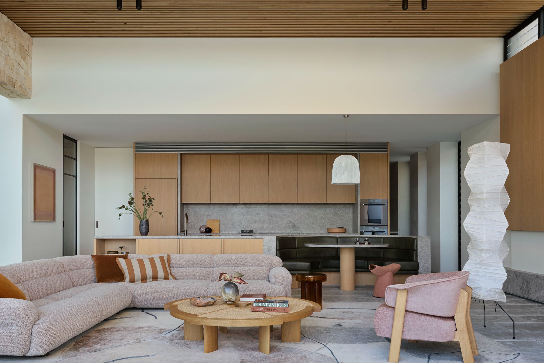Riverview House, conceived by CM Studio, inhabits its ridge-top site with a quiet authority. The land, with its steep contours and panoramic views, presented both constraint and opportunity. Responding to such a place requires an architecture that engages in dialogue with its surroundings while elevating the experience of the place.
The decision to amalgamate two individual dwelling lots allowed the project to unfold across an expansive site, affording the house a wealth of scale and perspective. Every room is orientated towards the view, framed through the surrounding eucalypts, their leaves shifting in the wind as light streams through. This is a residence where the outside world is an ever-present participant, always in view, yet always sabred through the surrounding vegetation.
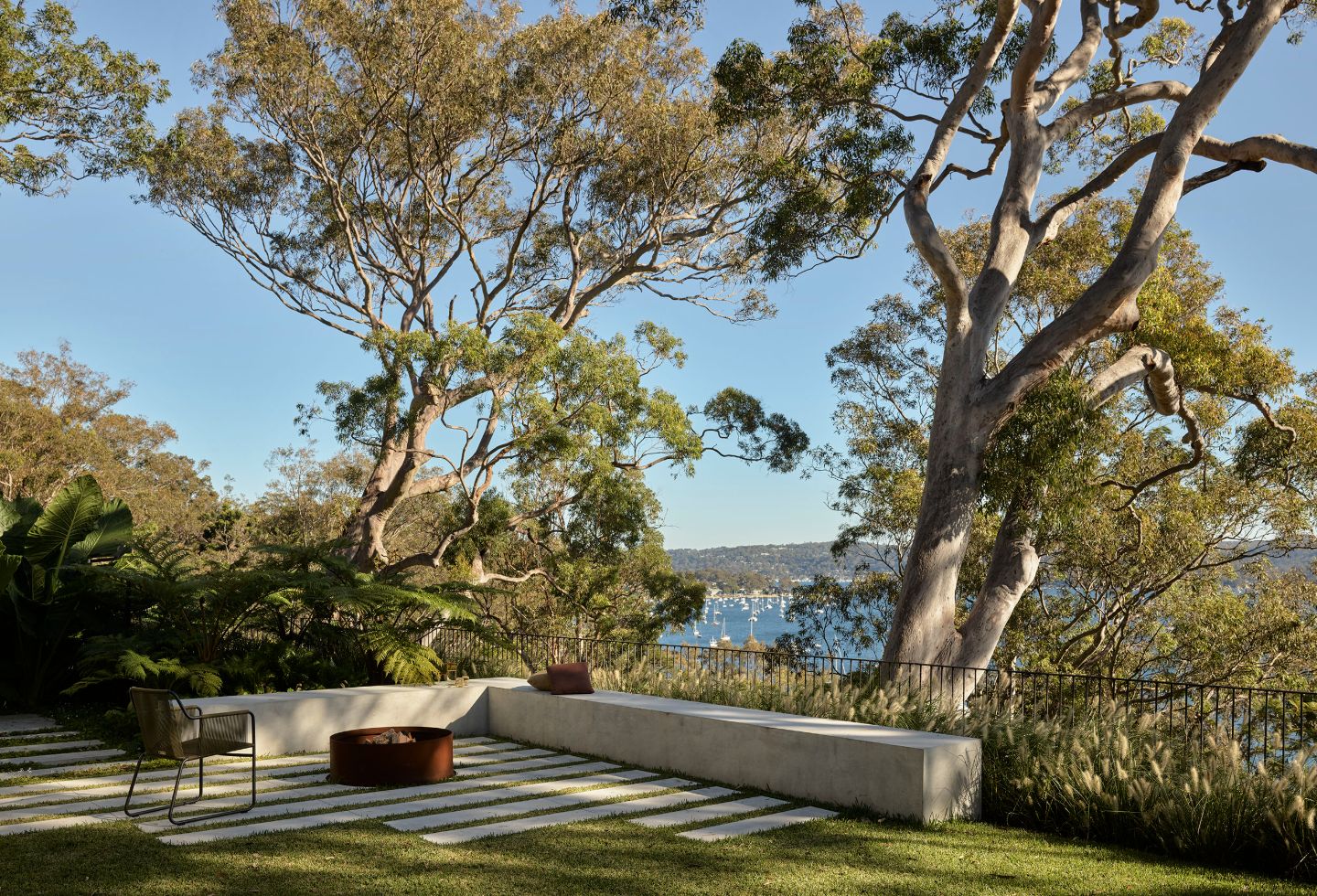
Anchored firmly to the steep site, the house rises in a series of considered levels. Broad living platforms extend outward, integrating the interior with the land. The public areas are defined by spatial generosity, their vast volumes emphasised by double-storey voids and robust stone walls. These features – stone stacked with precision – serve as a counterpoint to the lightness of the structure and an expression of permanence, grounding the house in its context. As daylight pours through the trees, it permeates across the surfaces of these walls – an ever-changing interplay of chiaroscuro.
Related: Dialogue between old and new
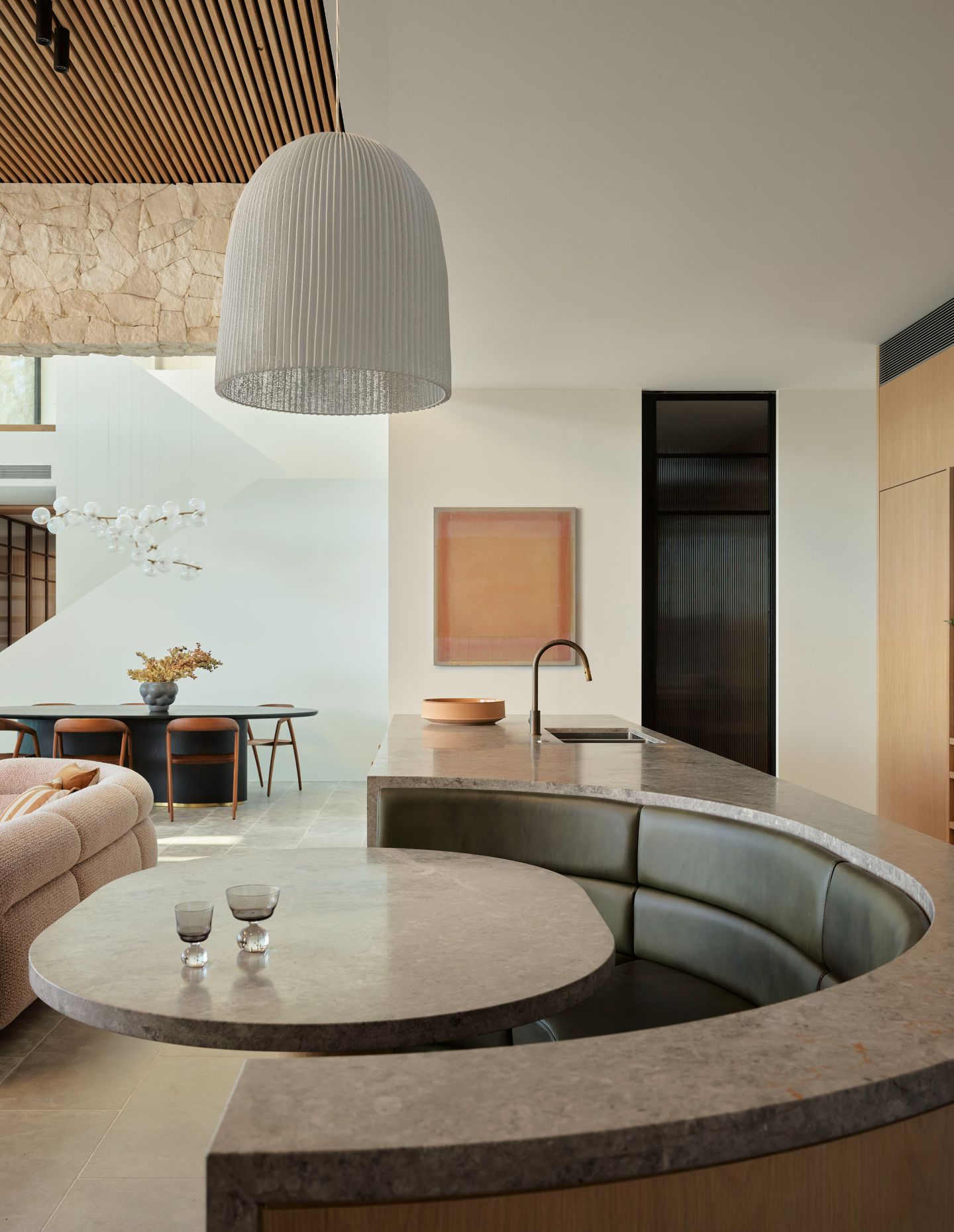
In contrast to the open expanses of the public wing, the private quarters — comprising the bedrooms and library – are defined by a quieter atmosphere. A timber-lined cloister gently guides one from the public spaces to the more reflective zones of the house, where the materials soften. The lacquer of oak and hardwood, juxtaposing the rich veining of marble and stone, maximises the tactility sensibilities.
Operable sun-shading devices respond to the changing weather, adjusting to keep the interiors comfortable while minimising energy consumption. Natural ventilation ensures that the house remains naturally cool, while solar panels on the roof harness the power of the sun, generating energy for the house.
