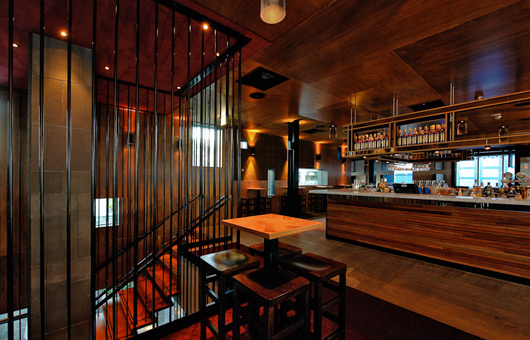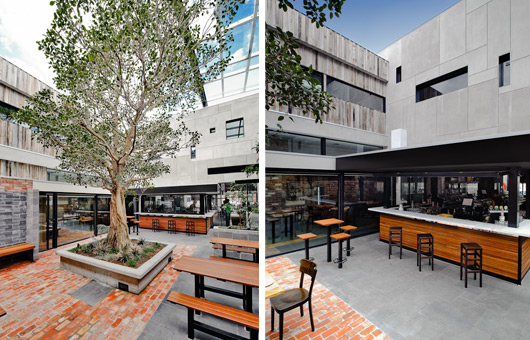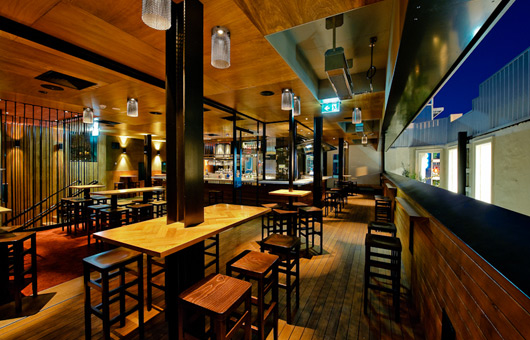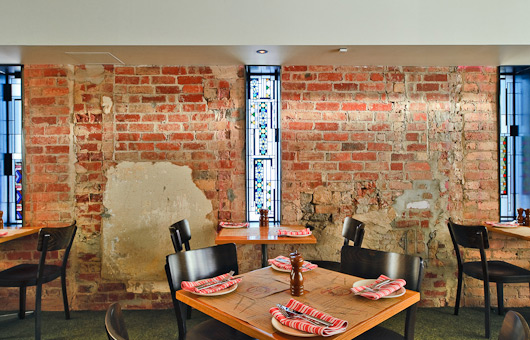Bars are so much about atmosphere. We’ve all had uneasy experiences where you just can’t relax, where the design of a space leaves you feeling claustrophobic.
Well, we all know bars are what Melbourne does best, and The Royal Saxon in Richmond is no exception. Like so much of inner-city Melbourne, there is a melding of exposed brick and historic building with clean modern lines and black ironwork.

“I wanted to give people a quality everyday experience at The Royal Saxon and we achieve this by offering various dining and imbibing moods under one roof,” says Paul Olynyk, Owner of The Royal Saxon.
When you enter the Saxon’s courtyard, your attention is drawn skyward by the large established Jackson Bay Fig tree – creating a sense of openness. You’ll also notice the patchwork nature of the new building work on the ground and first floor levels – sensitively creating a new vernacular for the bar.

Giles Freeman of Six Degrees Architects, who are responsible for the design, explains: “As the garden matures and covers the walls with foliage, the building will take on its intended feel of being an urban ruin.”
Upstairs, the ceiling appears to float, providing an open wall overlooking the courtyard and creating an uninterrupted flow from inside to out.

As with so many things in Melbourne, it’s the attention to detail that sets the Royal Saxon apart, with wonderful parquetry tables, stained glass windows and use of timber cladding and ceiling panels.
The Royal Saxon recently received recognition from the Australian Institute of Architects, being awarded a Commercial Architecture Award.
The Royal Saxon
royalsaxon.com

