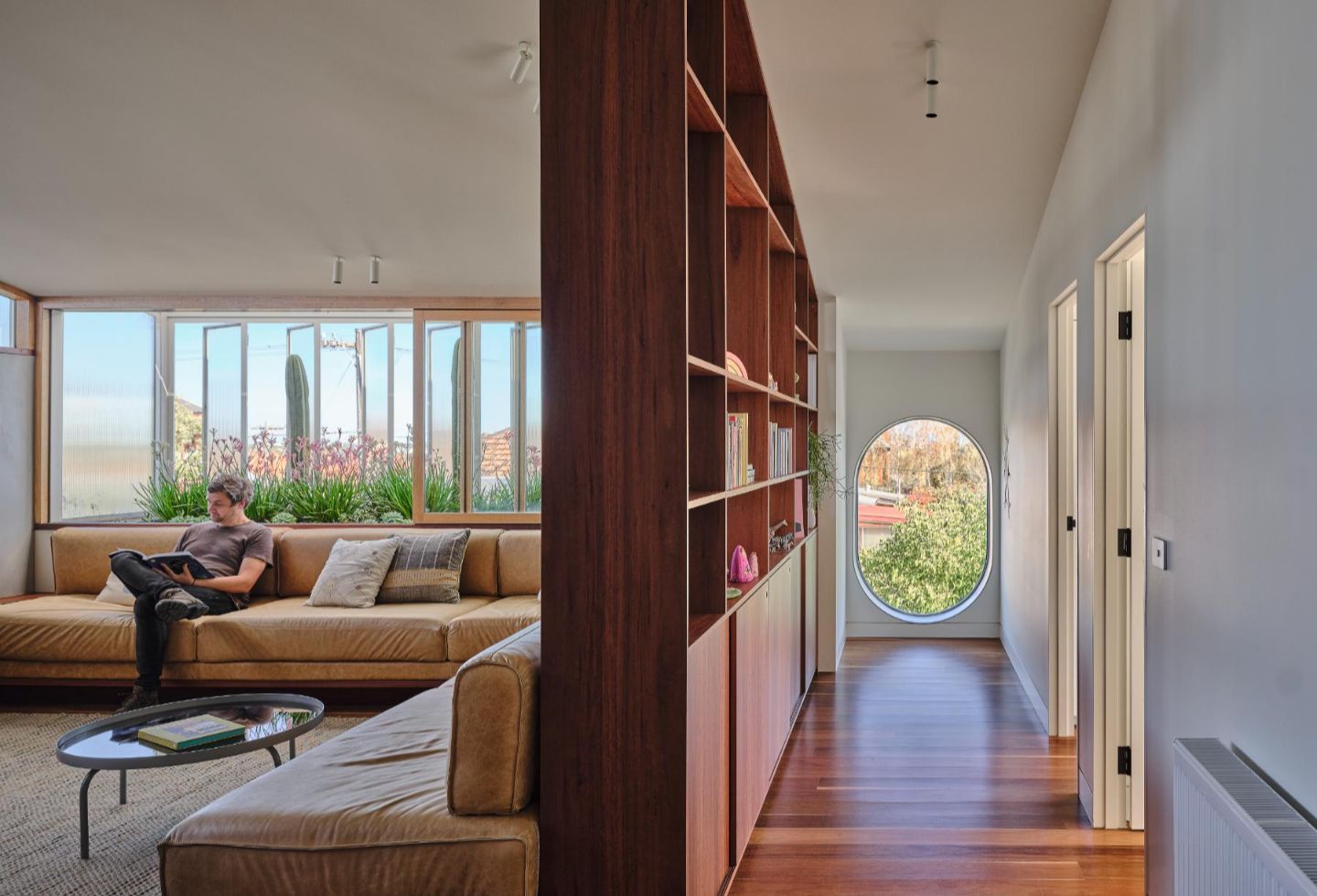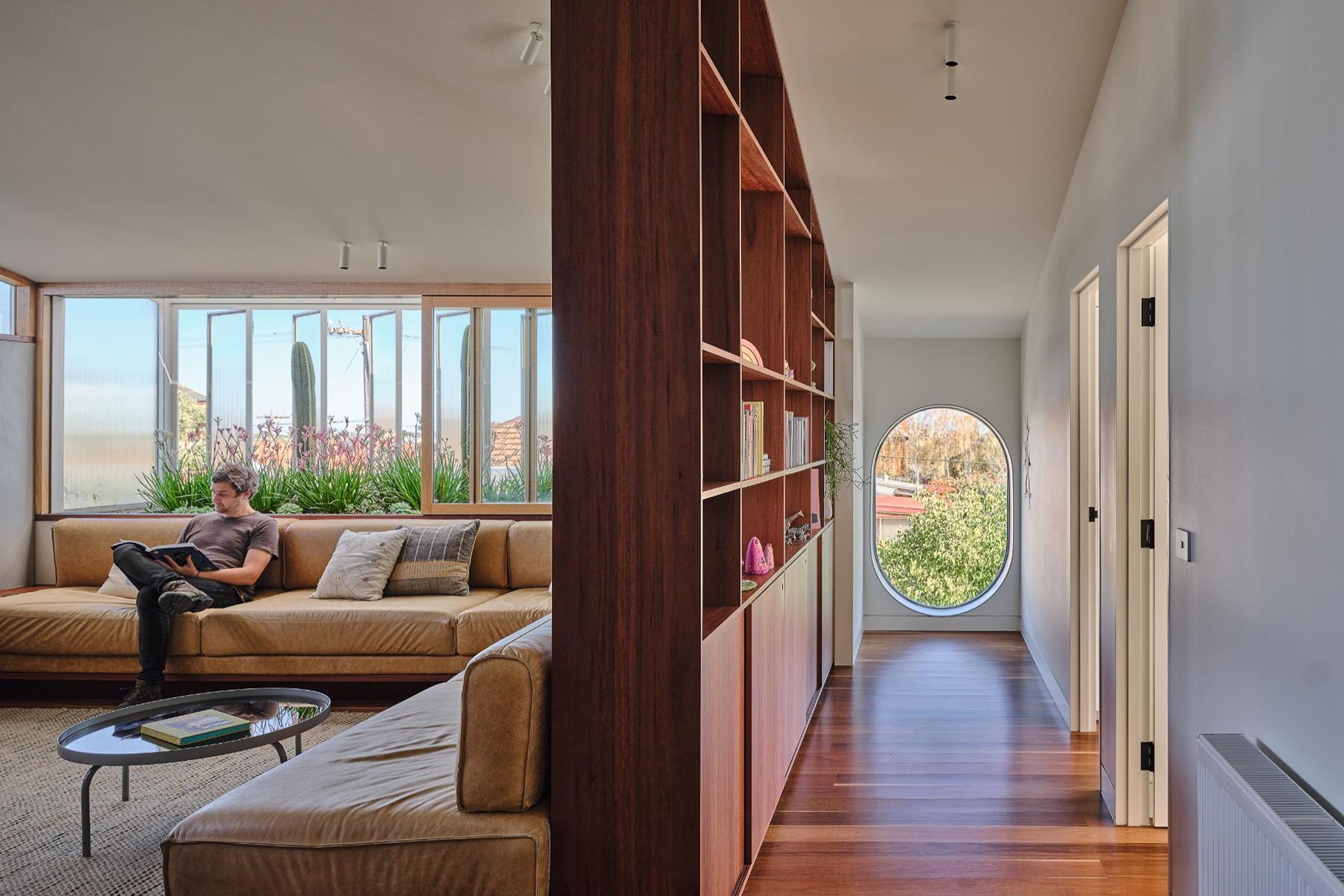Salmon House, as it is now known, was predominantly driven by its context and ancillary site conditions. Sited on a prominent corner lot, placed atop Northcote’s Ruckers Hill, the residence maximises its position by ascending over three levels to improve sightlines.
Given its high visibility to the public eye, local Council were vocal in their direction regarding how the design must complement the local heritage. In this approach, the feedback became a strong driver behind the material palette and form – the recessed junction between the old and the new, clad in narrow reeded glass, results in this transition being less jarring.

Today, the interpretation brings to mind a design that negotiates oscillating levels from the front to rear of the site, distributing form, function and amenity whilst creating interior spaces that improve a connection to its prominent setting through materiality, light permeation and layout.
The design is an amalgamation of mortared brickwork, glass, stucco and timber. Beyond this, concrete always holds a common presence throughout; a burnished concrete floor flows from the sunken living room to the outdoor dining terrace, whilst cast-in-situ concrete walling of the building and pool sits proudly nearby.
The outdoor terrace provides the conduit between the interiors and the pool terrace below. The pool then forms a visual and physical connection between the house and the pool house, the former sharing concrete walls with the house and basement.

Internally, the design comprises several living spaces that provide places to gather and socialise, whilst one can find solitude in the library, study or on the rooftop terrace. Spaces are configured to capture views of the surrounding context, including fenestration towards Melbourne’s CBD from the rooftop terrace. Interiors integrate natural materials, custom detailing and a curated approach to cabinetry and built-in furniture. There is a conviviality throughout the interiors, with each space or living zone vacillating in tone, character and style.

The brief was simple: to create a family home that not only brought family together but kept them connected. The conceived spaces fortify family and friends to interact for extended periods, whilst pockets of privacy – such as the library – offer moments of respite under the same roof.













