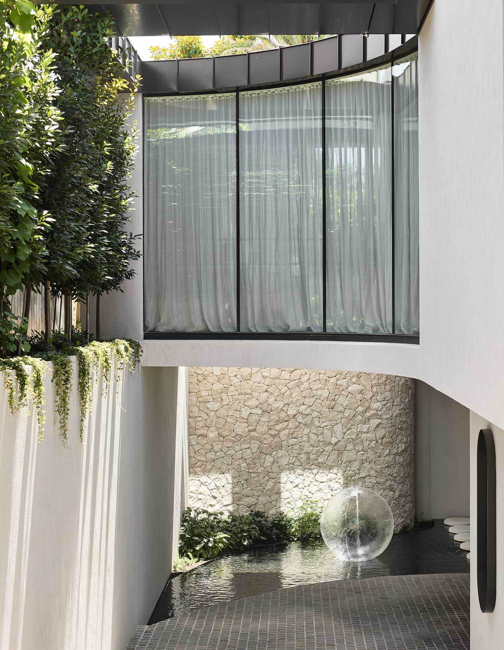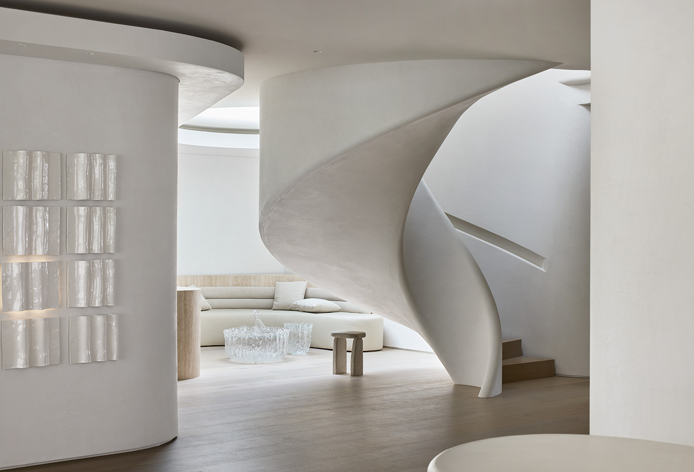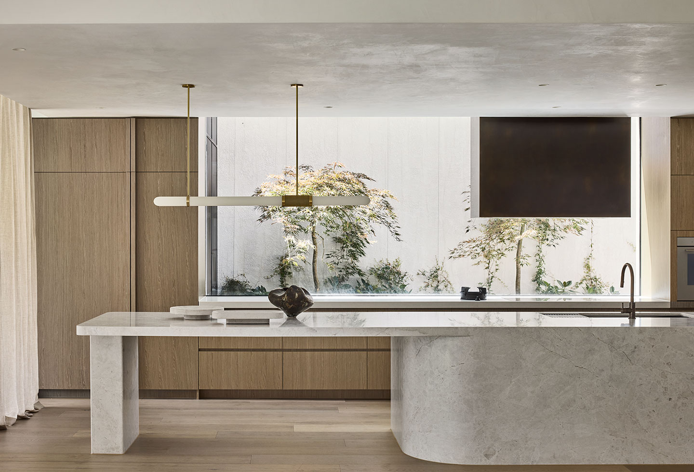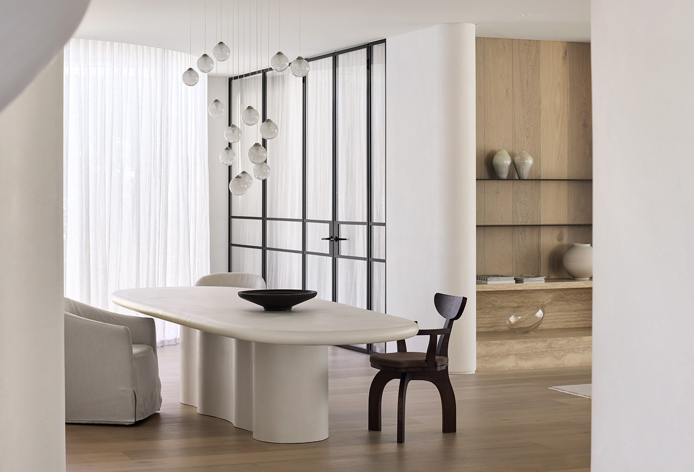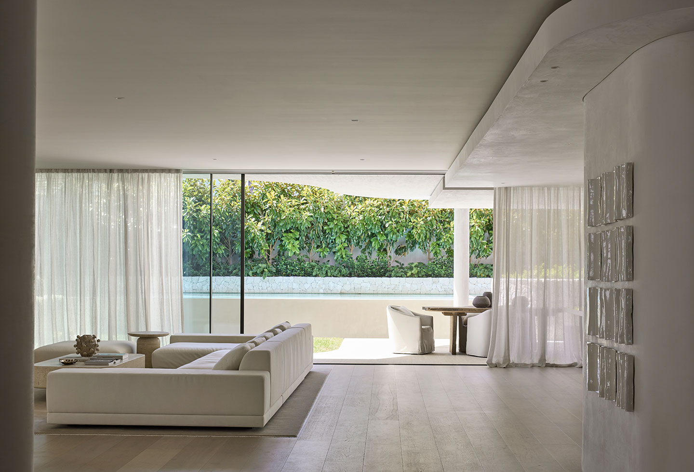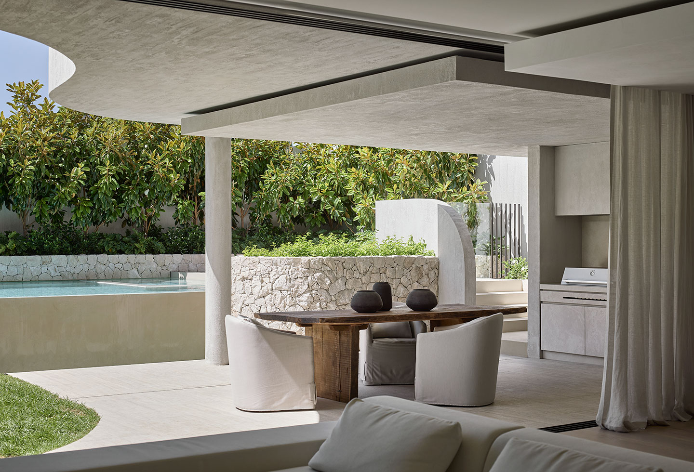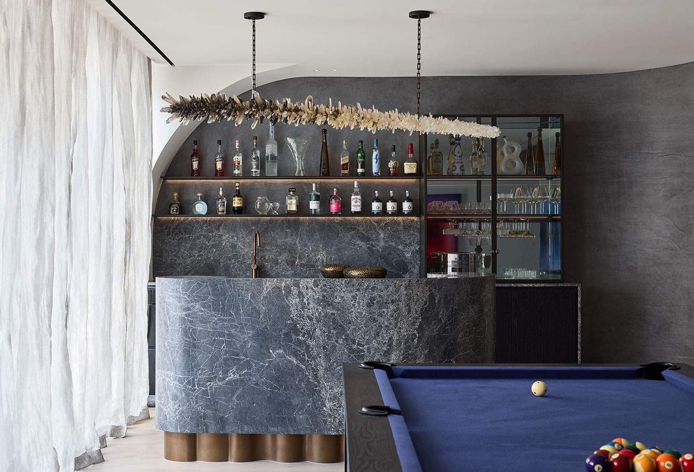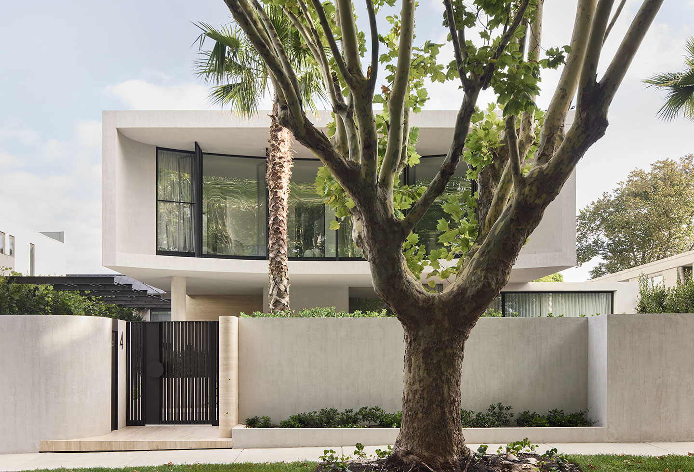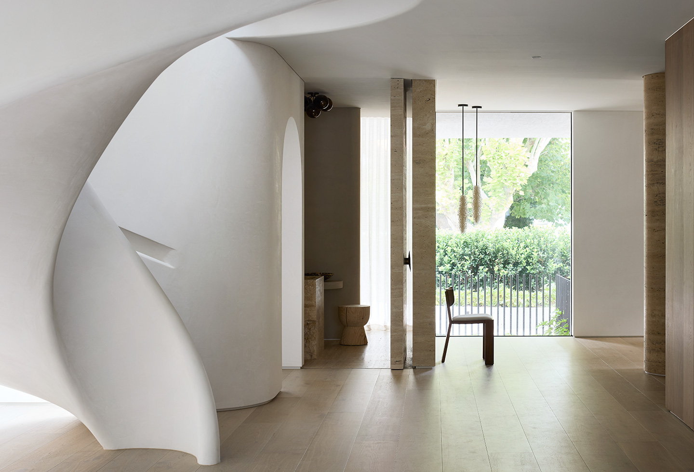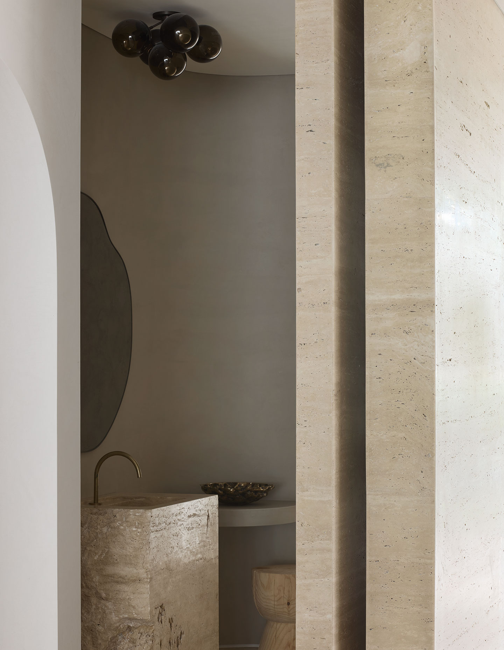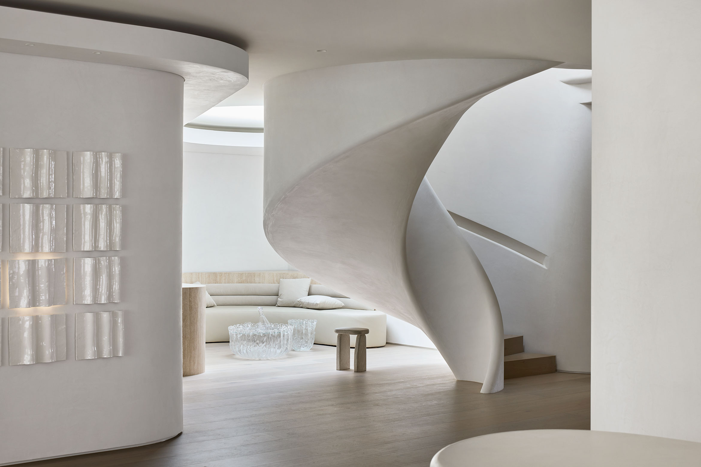In Brighton’s Golden Mile, mckimm has crafted a home of quiet grandeur — a contemporary sanctuary that blends light and shadow, luxury and restraint. In this Q&A, the design team shares how the Sands Residence came to life.
Who is the house for and what vision did the clients have?
The house was designed for the co-founder of Bondi Sands, Shaun Wilson and his wife, model, presenter and Tess Talks podcast host, Tess Shanahan. The design brief was centred on creating a sanctuary that blurred the lines between indoors and out. Tess and Shaun referenced the Los Angeles Hills, along with the minimalist tones seen in Rosie Huntington-Whiteley’s home and the grandeur of Kim Kardashian’s residence.
What did you find significant about the wider site context?
Positioned within Brighton’s Golden Mile and only 200 metres from the beach, the site offered both opportunity and complexity. The design needed to balance the southern street frontage with northern solar access, ensuring light-filled living zones connected directly to the garden and terrace. Biophilic principles guided the approach, with framed views and natural elements embedded throughout. A lower courtyard brings daylight into the basement wellness and media spaces, while the rooftop captures city and bay views, extending the home’s living experience outdoors.
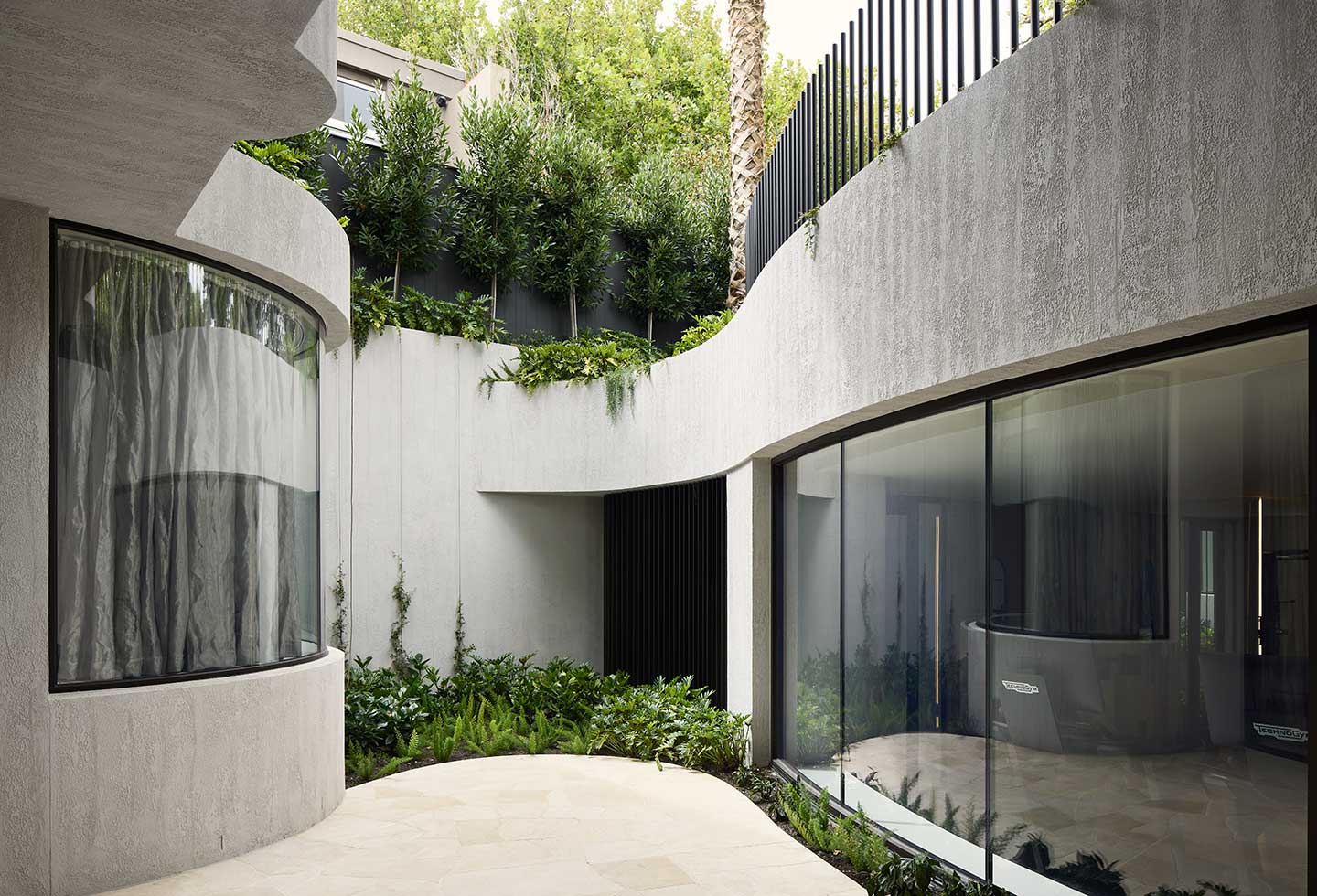
What inspired the design?
The design was guided by Tess Shanahan and Shaun Wilson’s brief to create a sanctuary that balanced international influences with an Australian coastal setting. Materiality grounded our response, with warm neutrals, custom-stained timber flooring, Venetian plaster, aged bronze and travertine establishing a cohesive tonal palette. Soft curves, barrel archways, domed ceilings, acoustic considerations and water elements, such as a feature skylight installation and ice bath, were introduced as devices to foster calm, movement and reflection — all principles of biophilic design. The result is a residence that supports both the rhythms of daily life and moments of retreat.
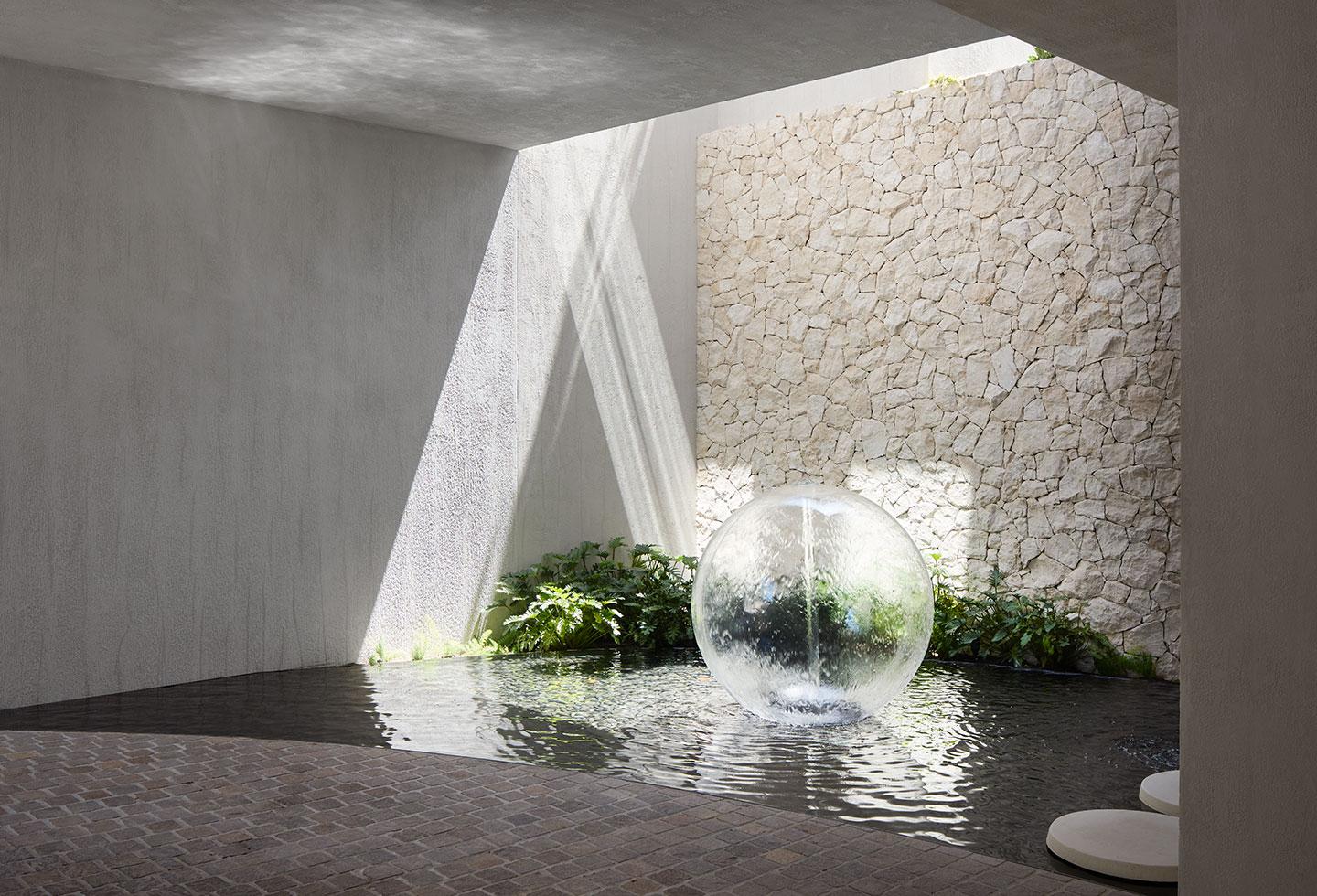
What are some highlight pieces in terms of furniture and lighting?
Design Manager Isabella Cini curated pieces that enhance both texture and function. In the front lounge, the Saint Honoré sofa by Pierre Augustin Rose, Gubi Pacha chairs, Fleur Studios Wabi tables and a vintage Tronchi chandelier were selected to create a layered, gallery-like space. Lighting was treated as sculptural art, with crystal fixtures by Christopher Boots, tubular chandeliers from Castorina and E-Moderno and selected pendants by Kelly Wearstler. Custom cabinetry, joinery and rugs complement the material palette, while the aged brass cocktail bar anchors the living zones with a subtle presence.
Related: Colourful dealings with density
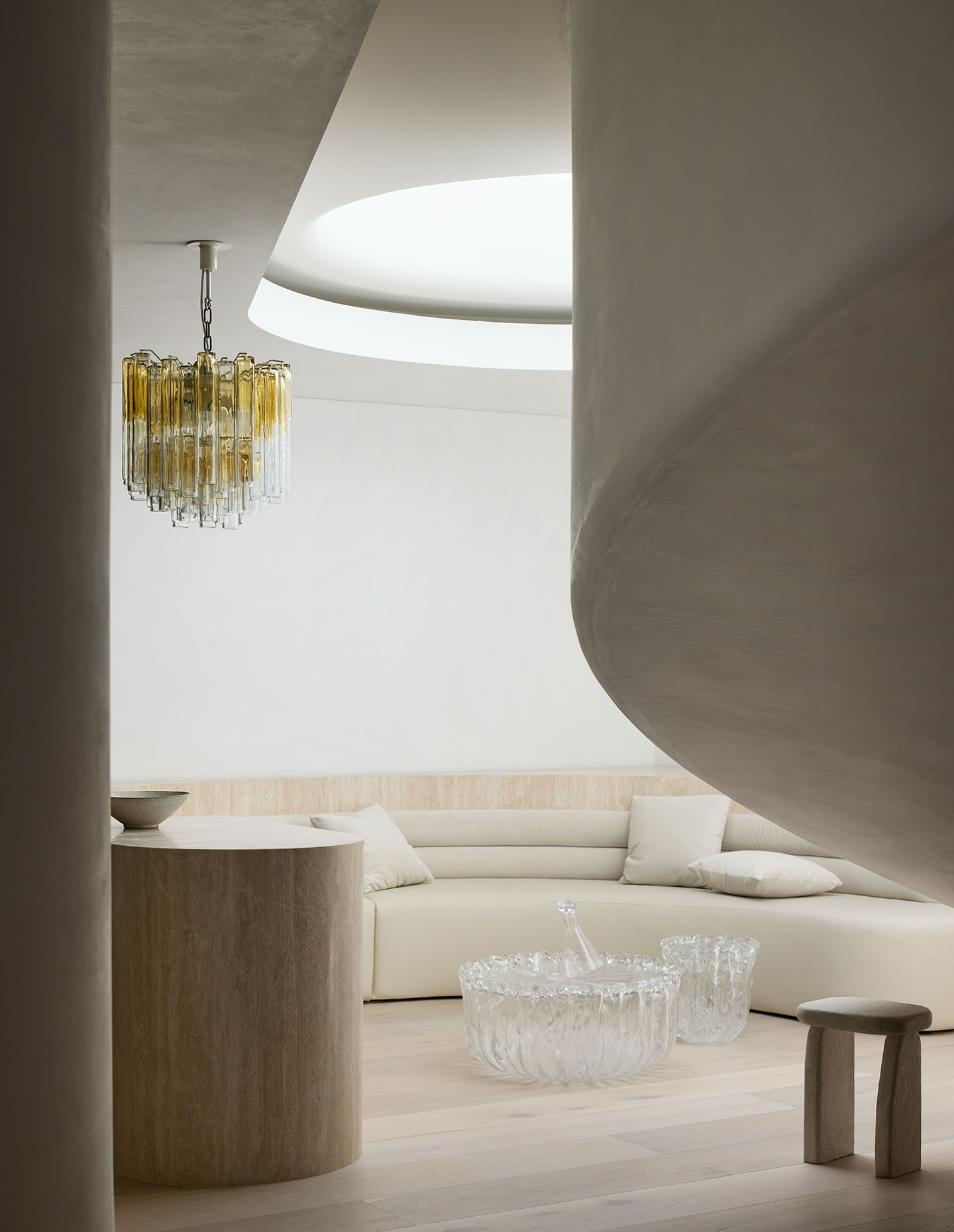
How important is the wellness centre?
The underground wellness centre is a key part of the home’s design and the clients’ lifestyle. It is substantial in size and includes a gym, meditation dome, sauna, steam shower and ice bath. Biophilic design principles — such as the skylight above the meditation dome and the lower garden courtyard — bring natural light and a sense of connection to nature. The space transforms what would typically be a dark basement into a restorative environment, supporting daily practice and wellbeing.
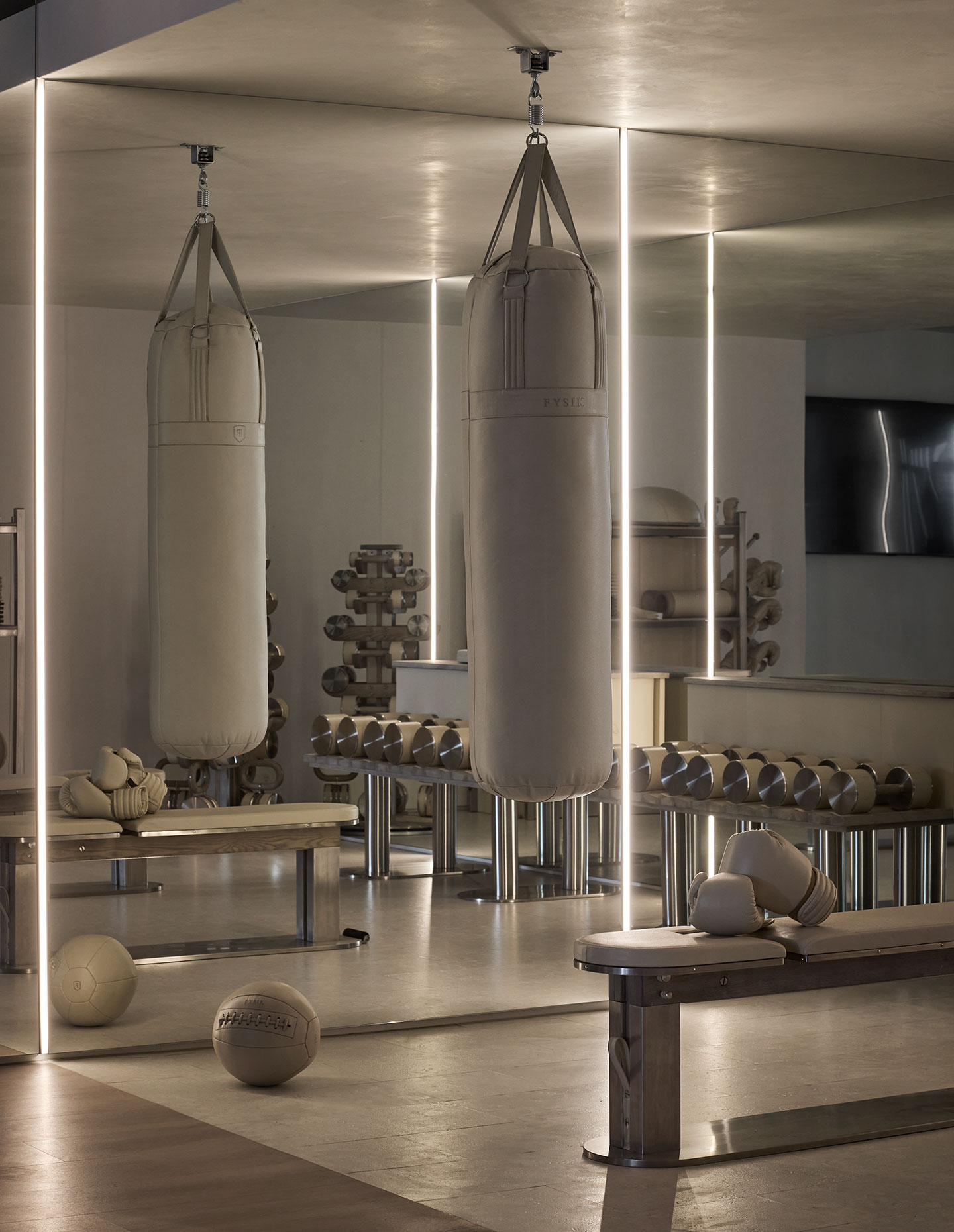
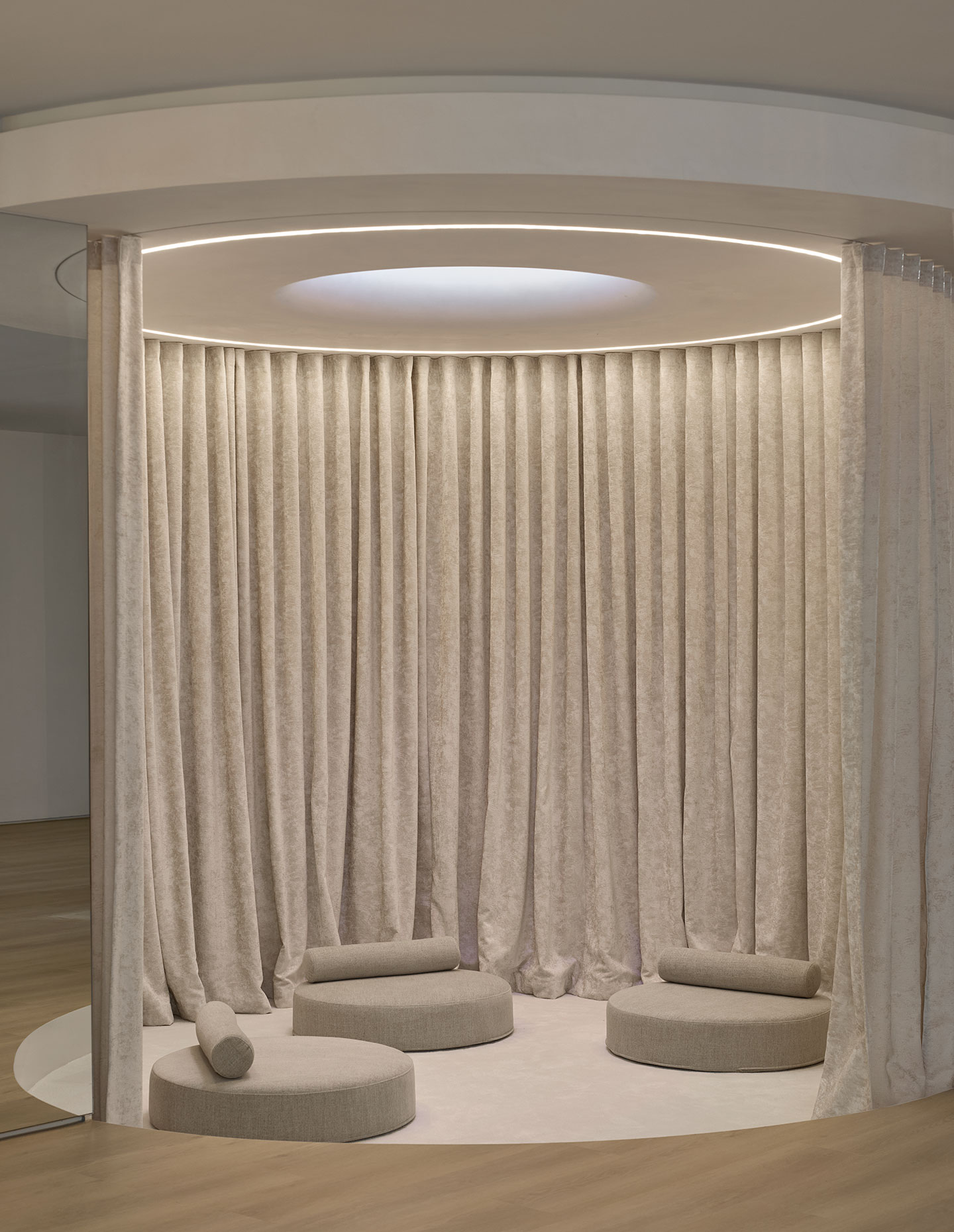
What is your favourite part of the project?
My favourite part of the project is the underground level. Despite being subterranean, it is flooded with natural light through an internal courtyard, creating a sense of openness and connection to the outdoors. This level accommodates six cars, a guest suite, a wellness centre with a skylight over the meditation dome and an entertainment zone fitted with a bar and DJ booth. The integration of light, materials and spatial planning transforms the basement from what would typically be a dark space into a bright, functional and multi-purpose area.
