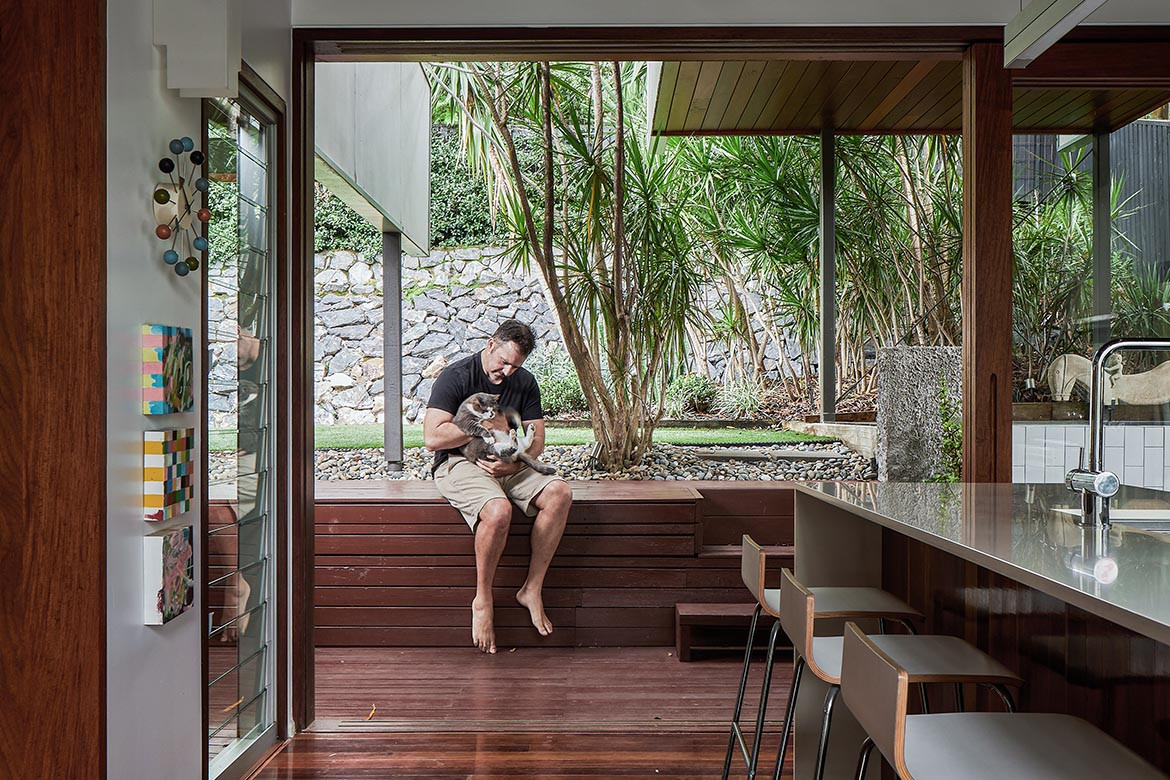The foundation of tropical modernism that defines the work of Shaun Lockyer had been set in motion by the time he and his partner immigrated to Australia in 1999.
Studying architecture at the University of Cape Town is where Lockyer’s passion for modernism started to take shape, which he cites as still having a significant influence on his practice today. It was here that he was first exposed to mid-century greats like Louis Kahn, Marcel Breuer, and Oscar Niemeyer.
Following graduation, Lockyer went on to work for one of South Africa’s most prolific residential studios, SAOTA, where he worked on a range of projects including extraordinary cliffside houses.
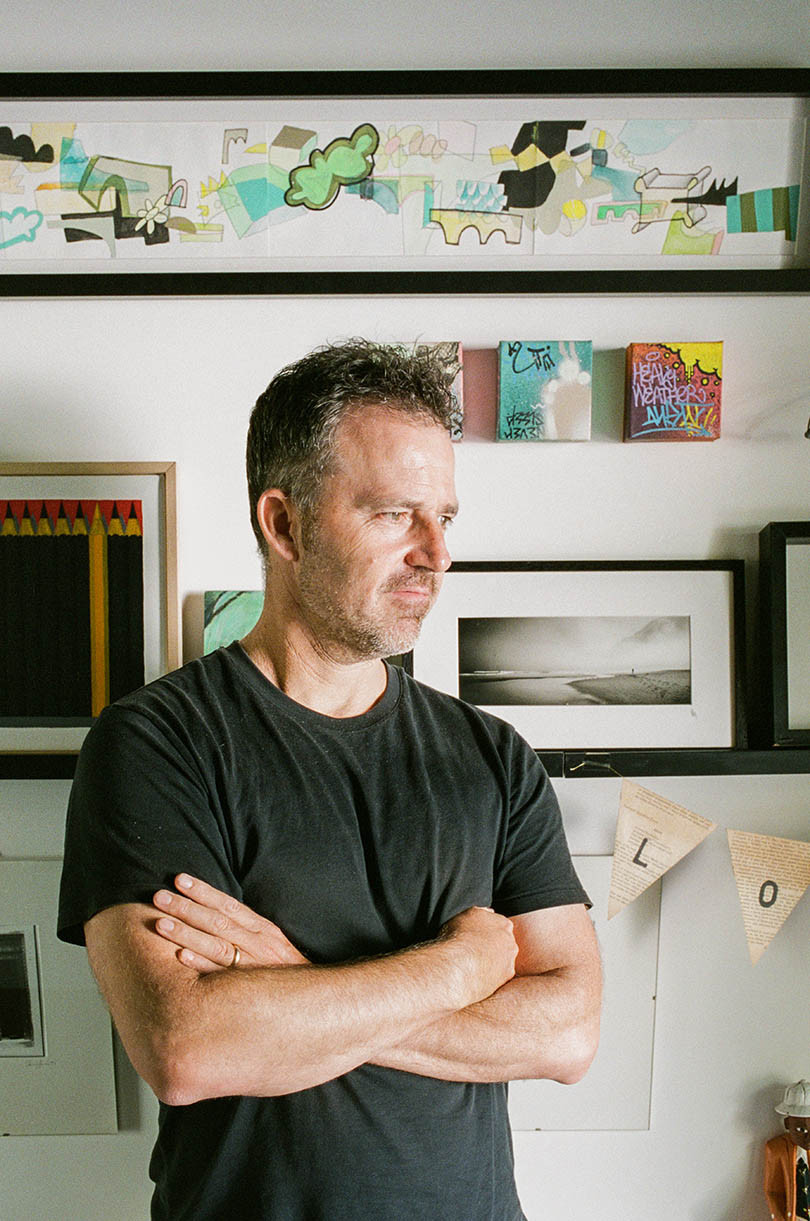
Taking himself on an architectural pilgrimage and putting in hard graft in the office cemented Lockyer’s ethos where he saw first-hand what was required to achieve excellence in a highly competitive field.
“It was an intensive time but became the catalyst that changed my life. I learnt how to push things harder and what it means to commit to an idea and deliver on a promise for a client,” reflects Lockyer.
Landing in Australia, Lockyer first worked in Albury-Wodonga before accepting a role in Brisbane. “We were drawn to the sub-tropics and at that point it felt like Brisbane was on the precipice. There was an enormous capacity to push architecture,” Lockyer says.
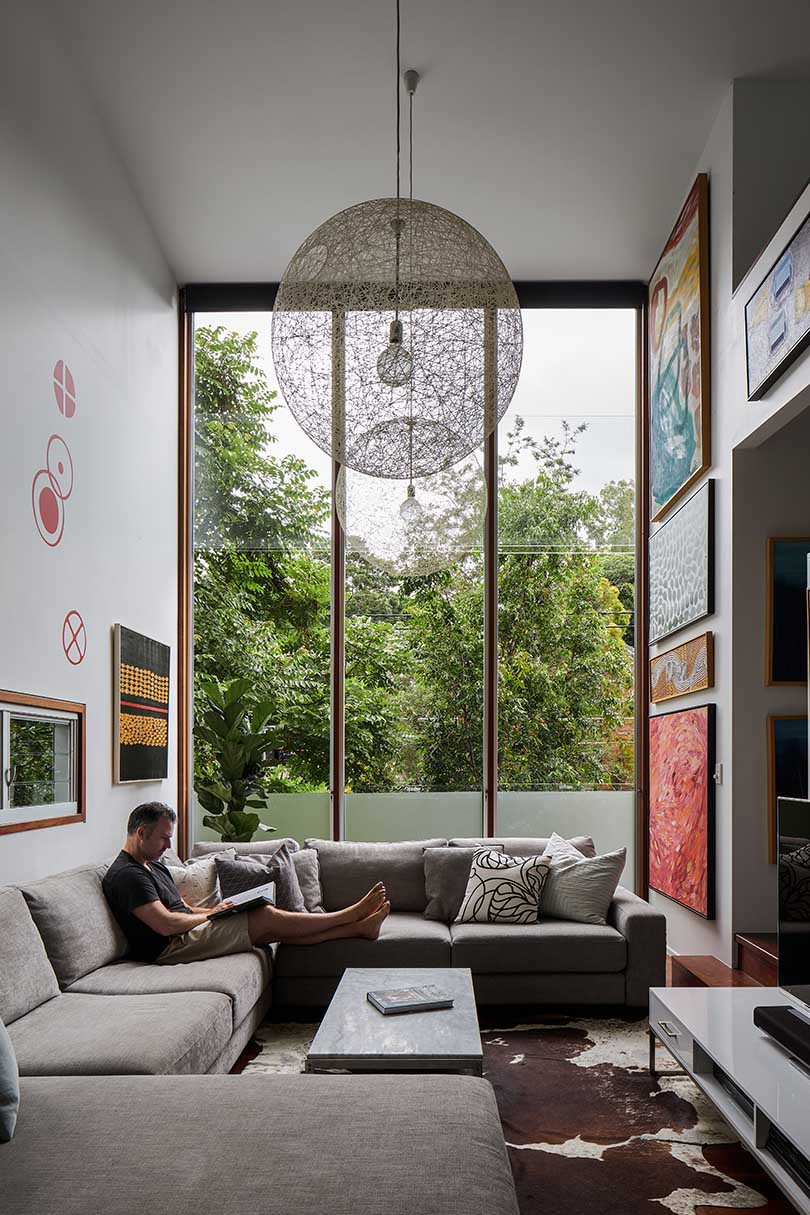
In late 2009, Lockyer left Arkhefield as a partner to establish his own practice – Shaun Lockyer Architects (SLA), which has now grown to 22 staff. Working across a vast geographic reach from Cairns to Kangaroo Valley, the common denominator is a focus on delivering for clients within a distinct climactic context. Eloquently summed up as regionally inspired, sub-tropical modernism.
Lockyer speaks with candour about the criticism his work has faced, saying that he’s often asked, “Can a big concrete house be sustainable?”
There is no denying these are robust homes and Lockyer is quick to counter that, “Our core agenda is to design homes that engage with the environment. We build the least amount possible to dissolve the edges and connect to the landscape, sliding away walls to mediate between inside and outside, adding veils to deal with glare.”
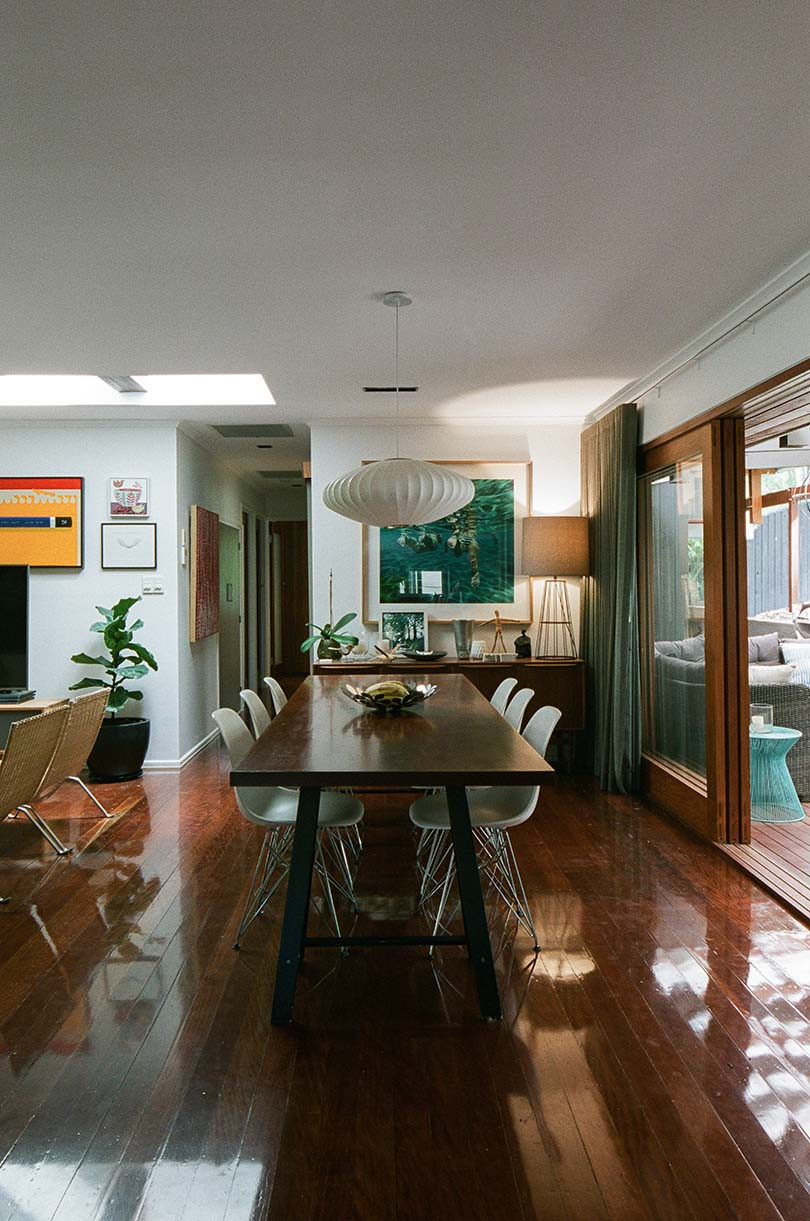
While solidity and mass define the projects synonymous with Shaun Lockyer Architects, the architect’s own family home has been a slow evolution over 18 years. Continually being adapted and added to, the Lockyer family home has undergone 11 renovations to date.
There is a sentimentality to this home; for Lockyer it’s a constant reminder of where they’ve come from. Running like a consistent yet ever-changing film set to their lives, the home has seen the Lockyer’s move from survival mode as young parents, to playing host to kids’ parties replete with tents in the backyard, and now to an emptying nest.
“There is a creative part of me that yearns to start from zero, but we’ve continued to aggregate the house with these incremental additions. It truly is the journey of our lives in this country, in this place,” he shares.
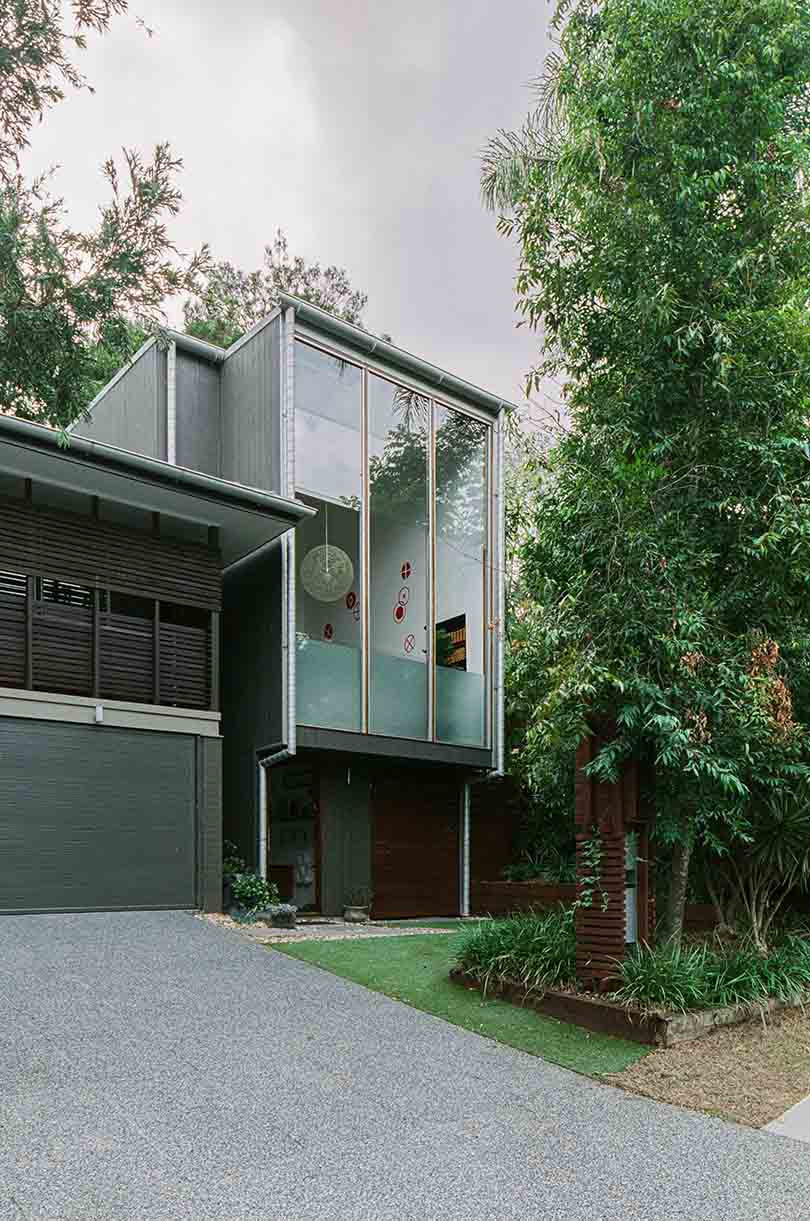
Layered and textured with artworks, objects and most importantly memories, this home expresses a collection of life in every corner. One of the bigger renovations is the double-height addition, colloquially called ‘the lighthouse’. The addition offers a slice of domesticity to the street, while simultaneously bringing light to the interior and adding a sense of lightness to the original 1960s, post-war brick dwelling.
Putting down roots and connecting to place holds even deeper meaning as Lockyer reflects on what it means to forge a new life in a new country, adding that “memory is so important, and we had to establish it here”.
Collecting art, in particular Indigenous art, became a conduit for Lockyer and his partner to create a sense of home. Connecting to the narratives of contemporary Aboriginal artworks and seeing the landscape through a new lens helped to give the couple shared meaning and a deeper understanding of their chosen country.
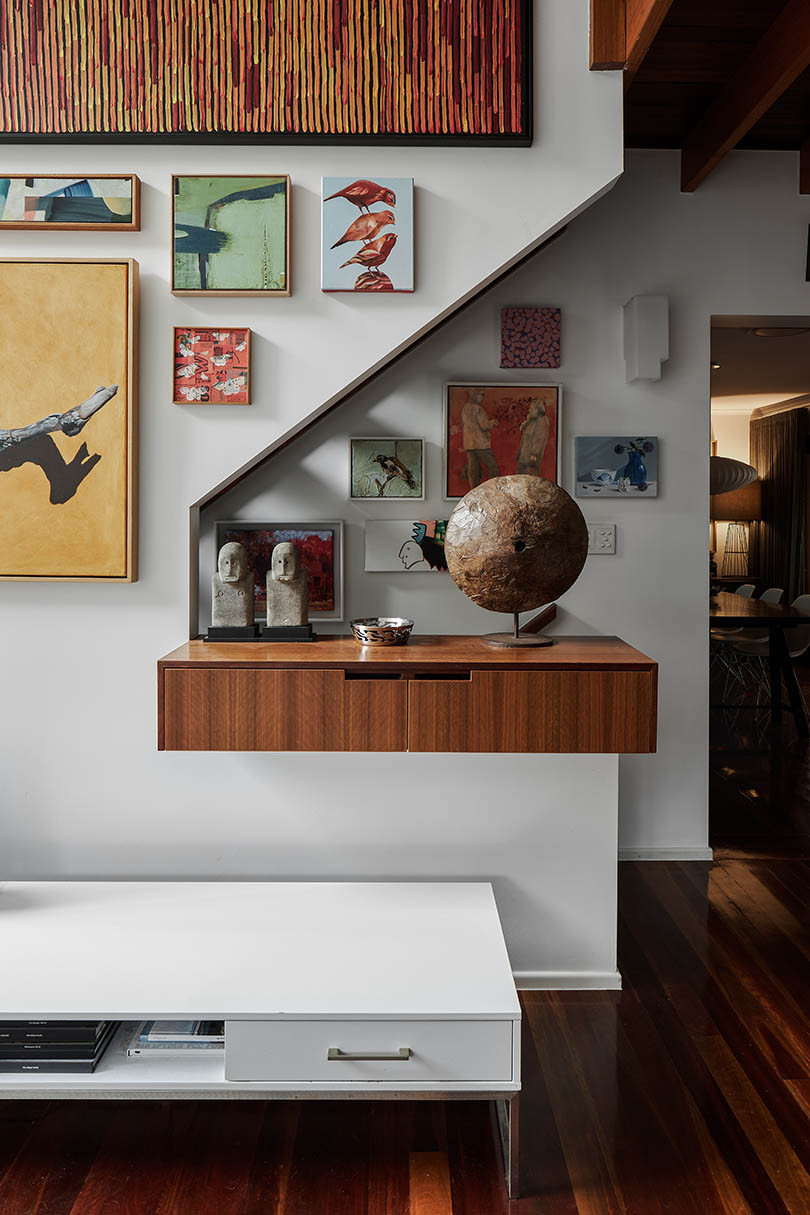
Authentically blending high and low furniture pieces, the things that stand out the most to Lockyer could be easily overlooked, like the red Eames decals that were the first to go up on the new living room wall.
Another nostalgic piece is the dining room table, which Lockyer shares came from one of the first houses that helped launch his practice. “We built this house with high timber doors and one of them warped, so I took it home and turned it into a table; sanded it back and sealed it. We still have it,” he says.
While Lockyer’s home might not fit into the aesthetic his work is known for, there are tangents of thought that align, for example in the way inside and outside connect with a sunken courtyard to create a beautiful intimacy.
More than anything, it is eclectic, overflowing with memories. As Lockyer sums up so nicely, “It’s the occupation of the house that is the real architecture.”
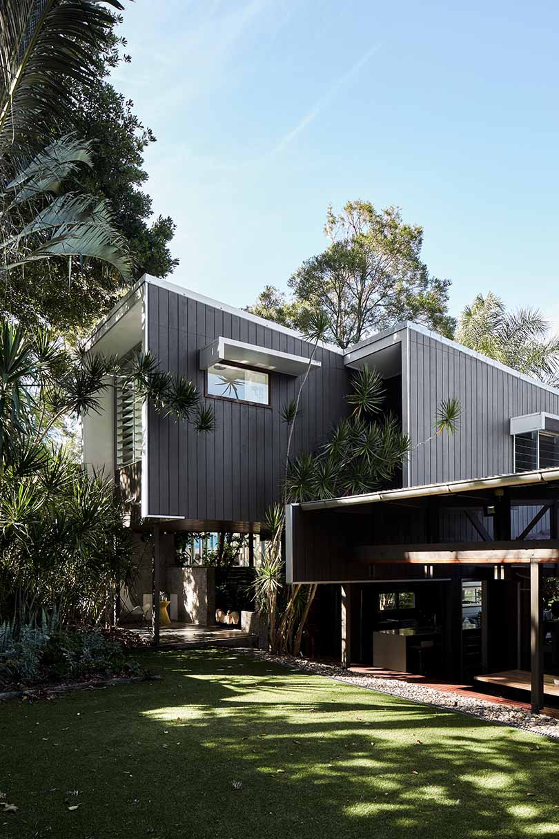
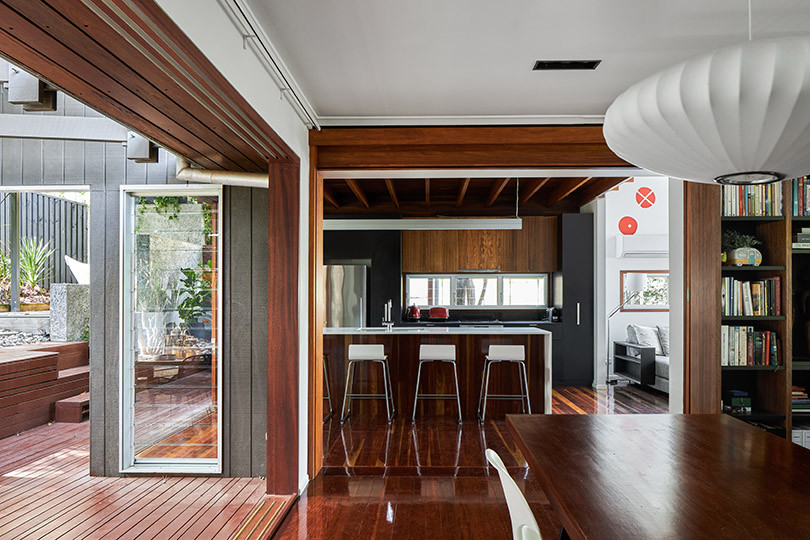
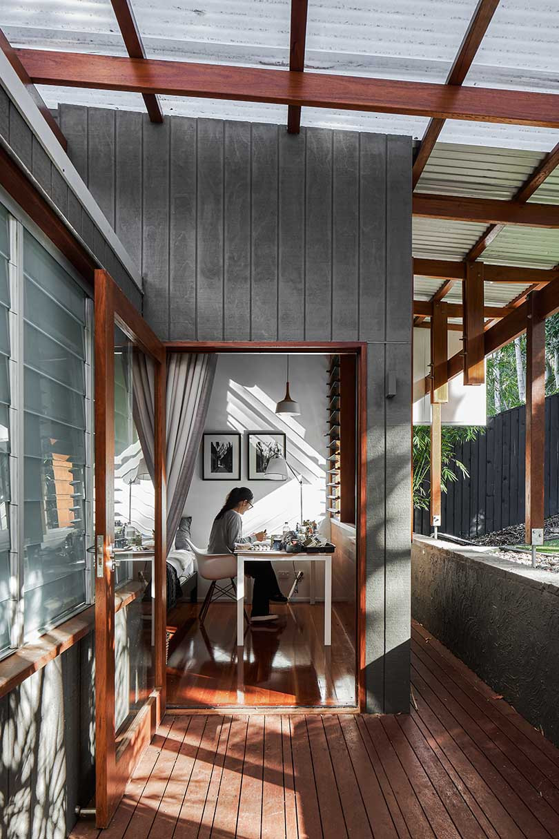
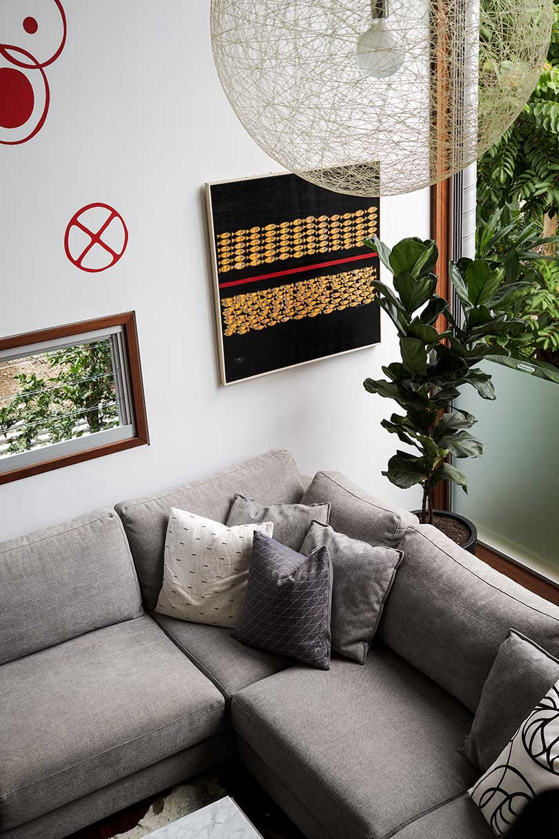
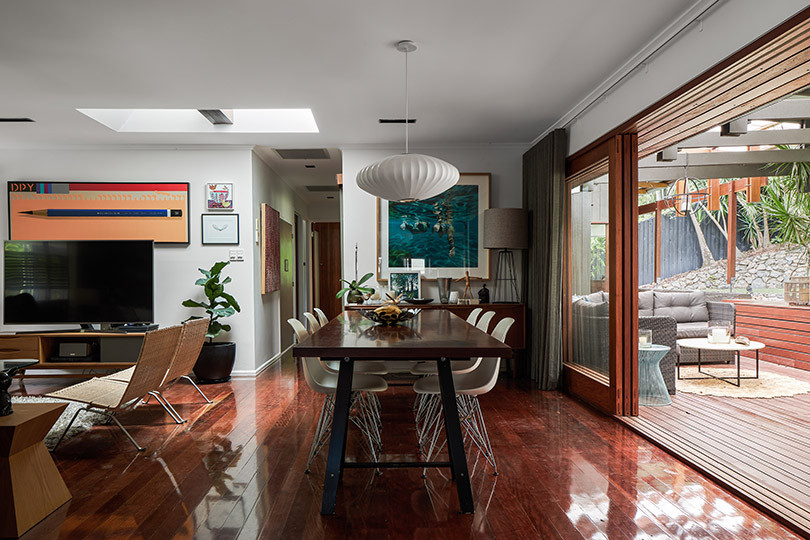
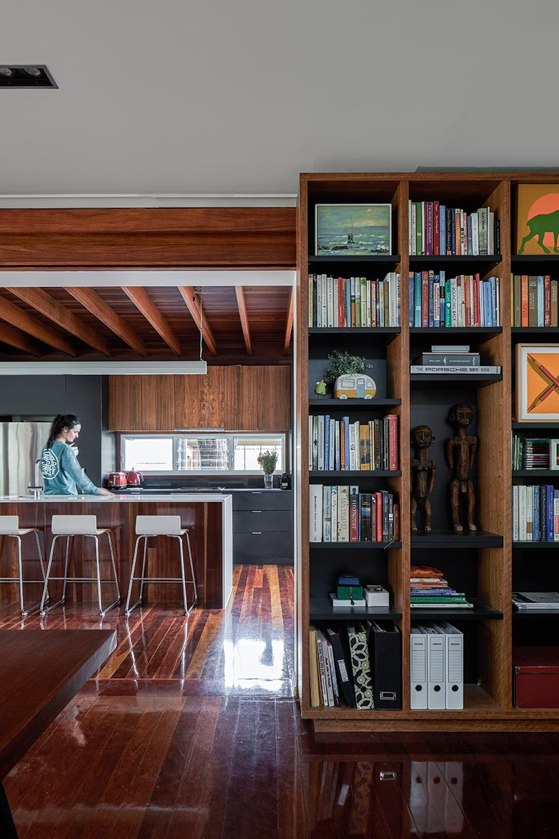
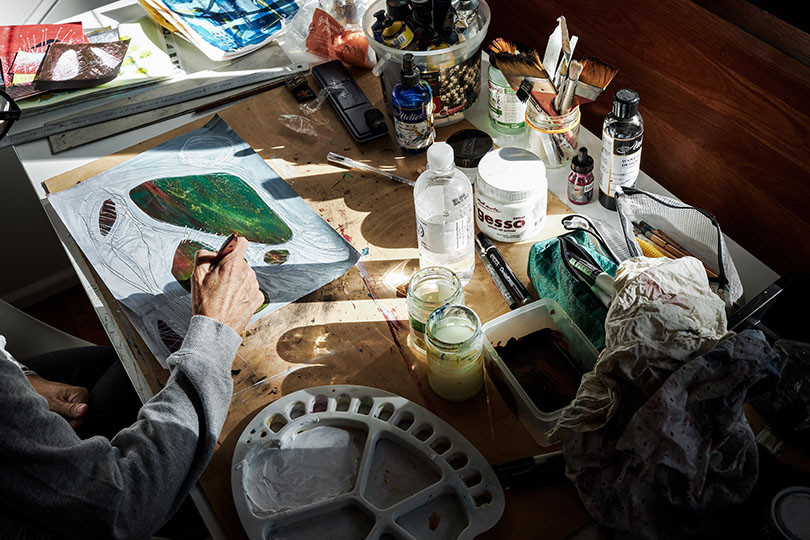
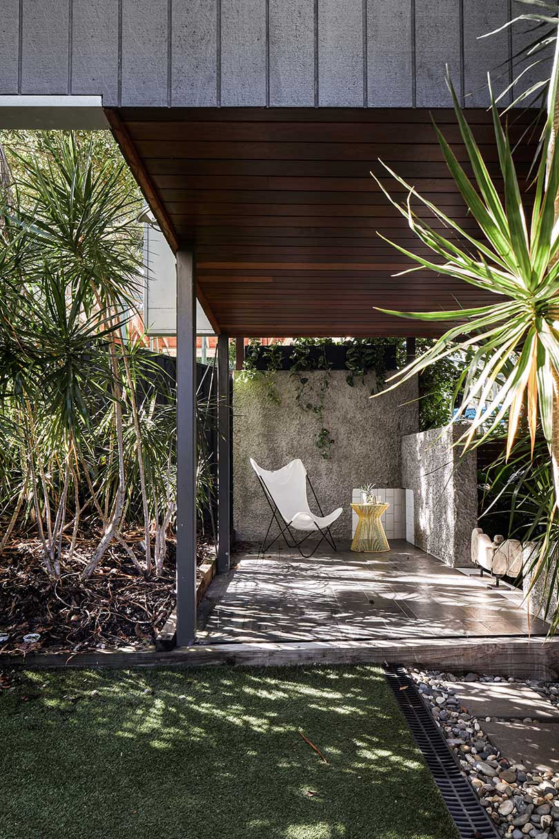
Project details
Architecture – Shaun Lockyer Architects
Photography – Andy Macpherson
This story originally appeared on the cover of issue #53 of Habitus – the art issue. To receive the latest editions of Habitus straight to your door, subscribe now.

