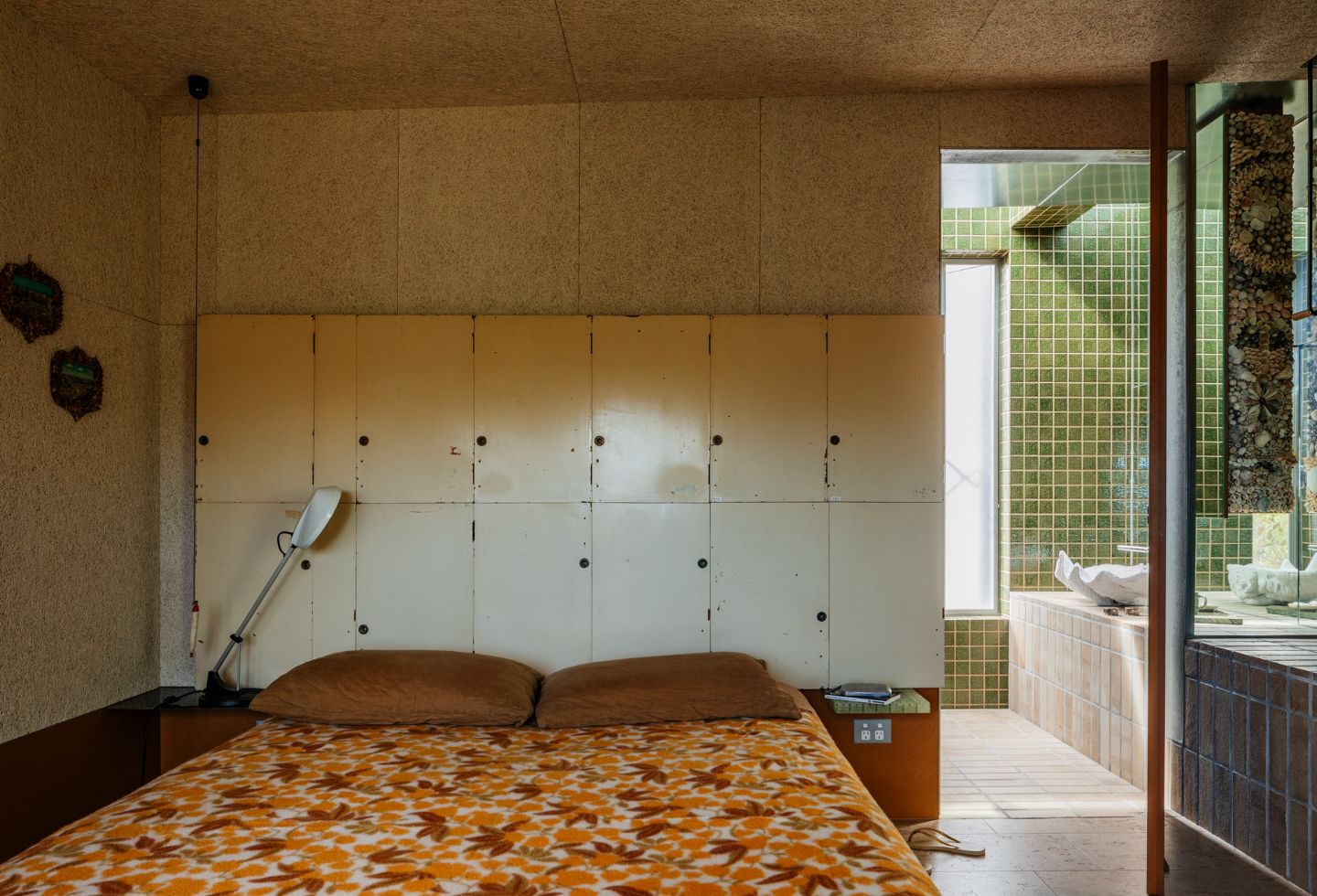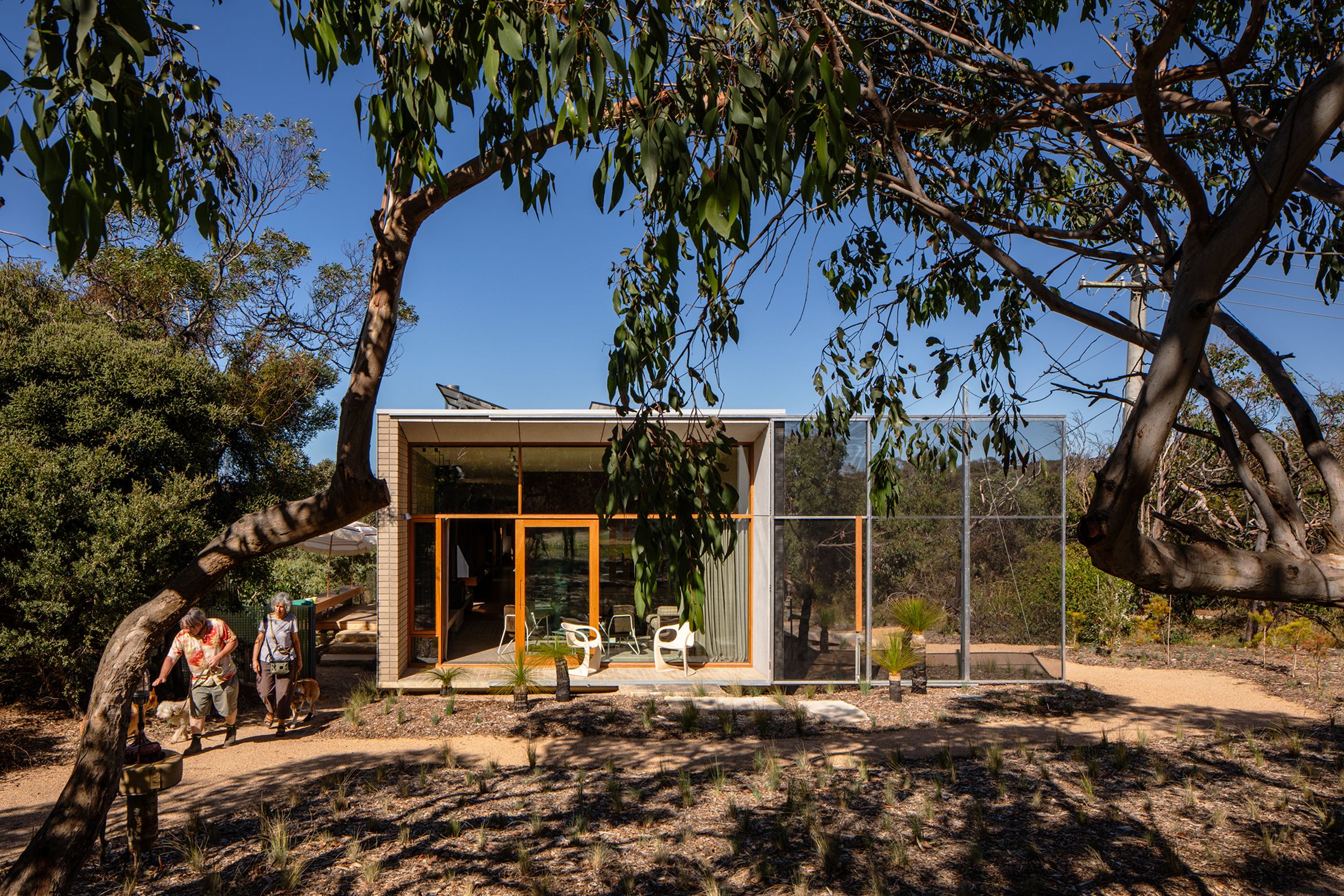The word ‘context’ is often used in the same sentence as the word ‘architect’, which is certainly appropriate for this new beach house designed by multiplicity at Aireys Inlet, just a two-hour drive from Melbourne. Here, a new beach house responds to the coastal environment, where even the sound of the waves can be heard. Designed for the owner, an avid shell collector who also loves shell art, the house forms a delightful backdrop for both this art form and the coastal garden, designed by Mel Ogden.
The form is single storey with a raked ceiling that follows the three-metre fall across the site. Less than 200 square metres in area, the modest beach dwelling takes inspiration not only from the site, with its gnarled tea trees, but also from the few remaining beach shacks nearby. Dating from the 1950s through to the ’70s these vernacular abodes have stood the test of time.
multiplicity is an architecture practice founded by co-directors, interior designer Sioux Clark and architect Tim O’Sullivan, who are also life and business partners. “We were mindful of the neighbours and protecting their views of the water (Bass Strait) as much as being part of the broader landscape,” says O’Sullivan.
Embedded in the landscape and devoid of high fences, the Aireys Inlet house incorporates Fibre Reinforced Plastic (FRP) panels to screen areas requiring privacy, such as bathrooms and bedrooms. Operable flywire screens enclose areas such as the welcoming verandah and living area.
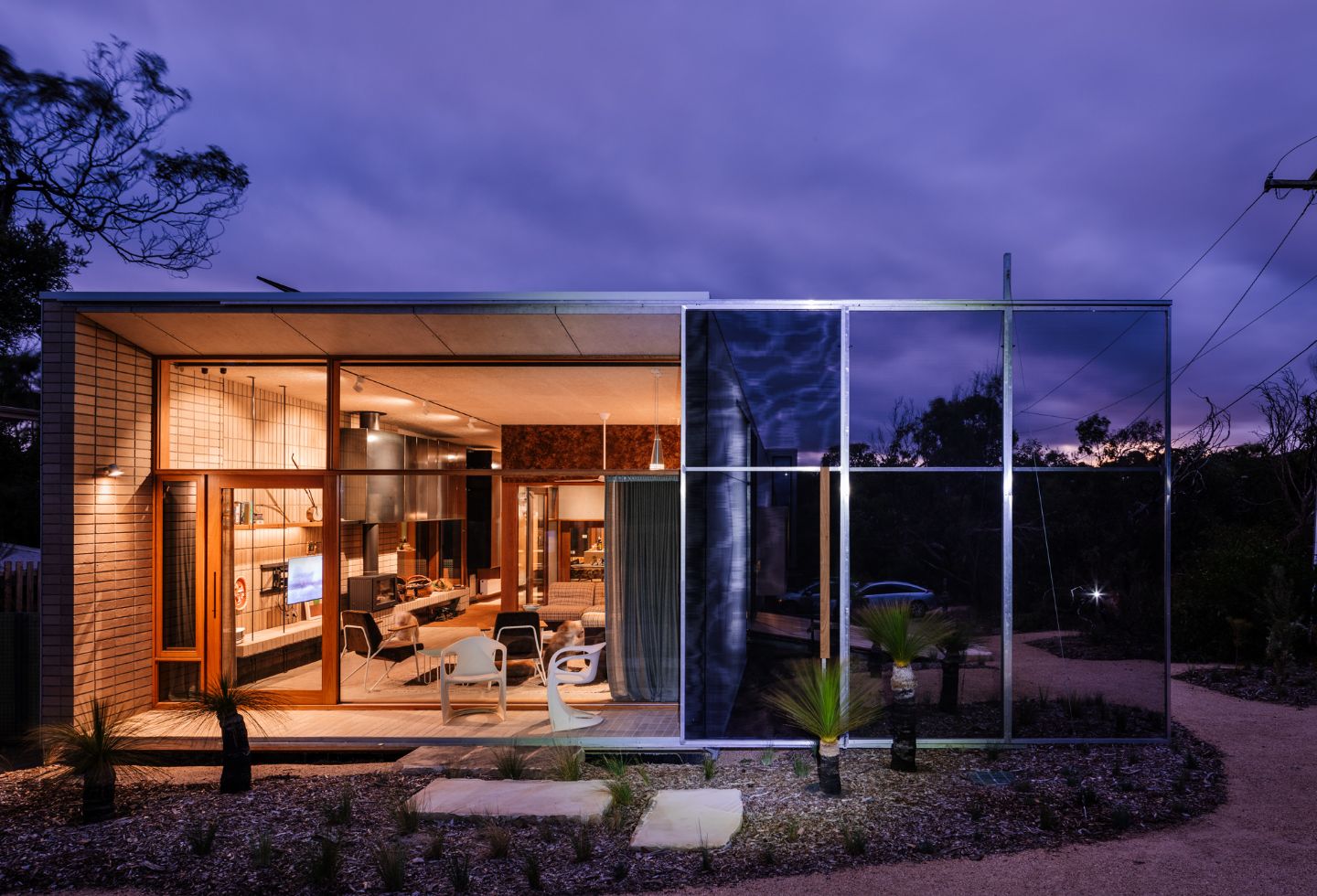
“The house can be completely opened up during the warmer months, keeping the insects out, while allowing the south-westerly breezes in,” says Clark.
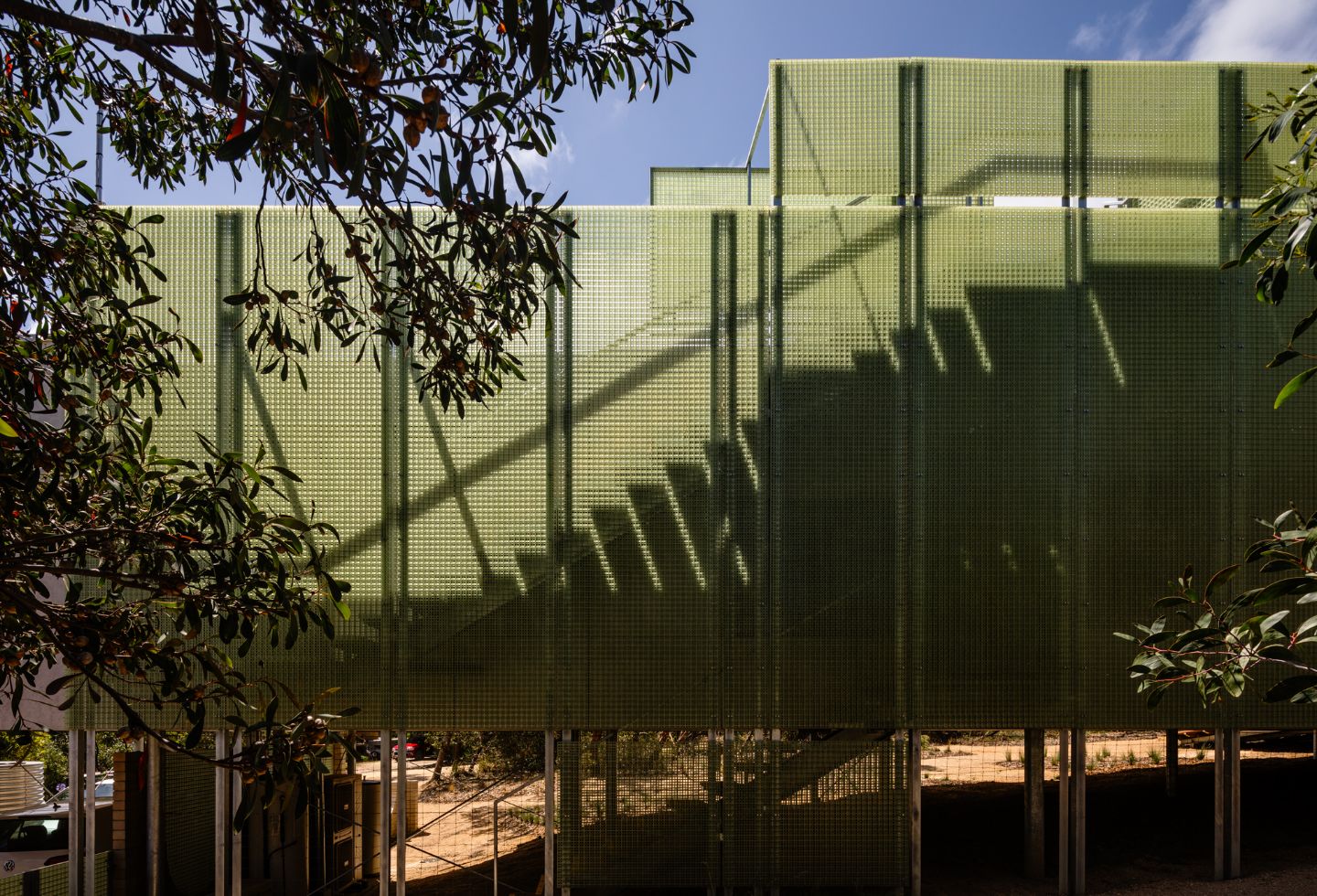
Keen to respect a neighbouring ’70s brick house, the mix of materials includes an inverted curved arched brick wall that separates the carport from the home. Also used in the interior, these beige-coloured bricks appear as feature walls, a hearth for the fireplace, and as the island bench in the kitchen – complete with a brick splashback. As with many surviving holiday shacks, shag and deep piled carpets form part of the material palette, used on walls and a custom bench seat that separates the kitchen from the front porch.
While the carpet meets the client’s brief for texture, the FRP screens juxtapose the home’s cement walls, adding depth and luminosity. Shells, collected by the owner over many years, have been thoughtfully interwoven throughout.
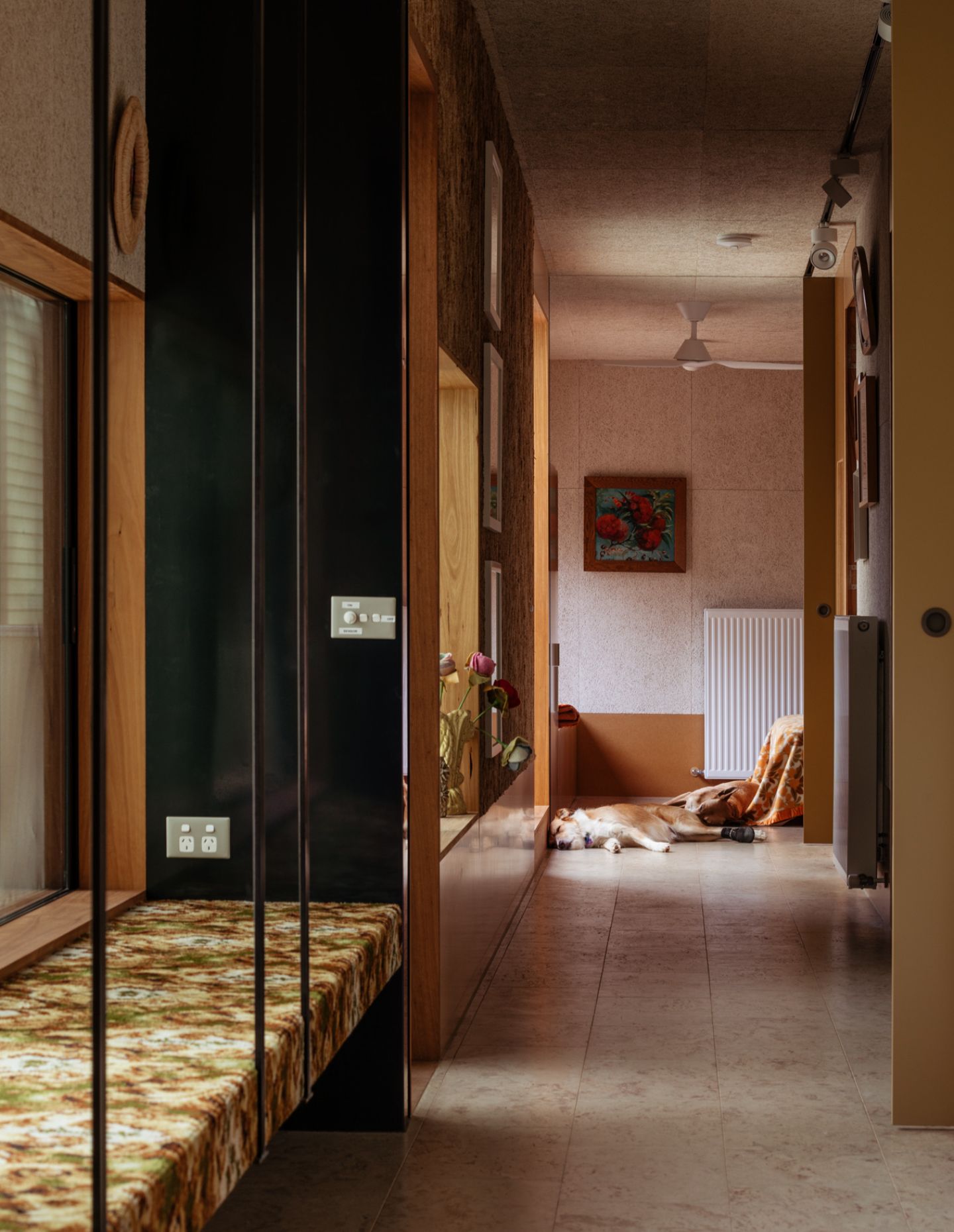
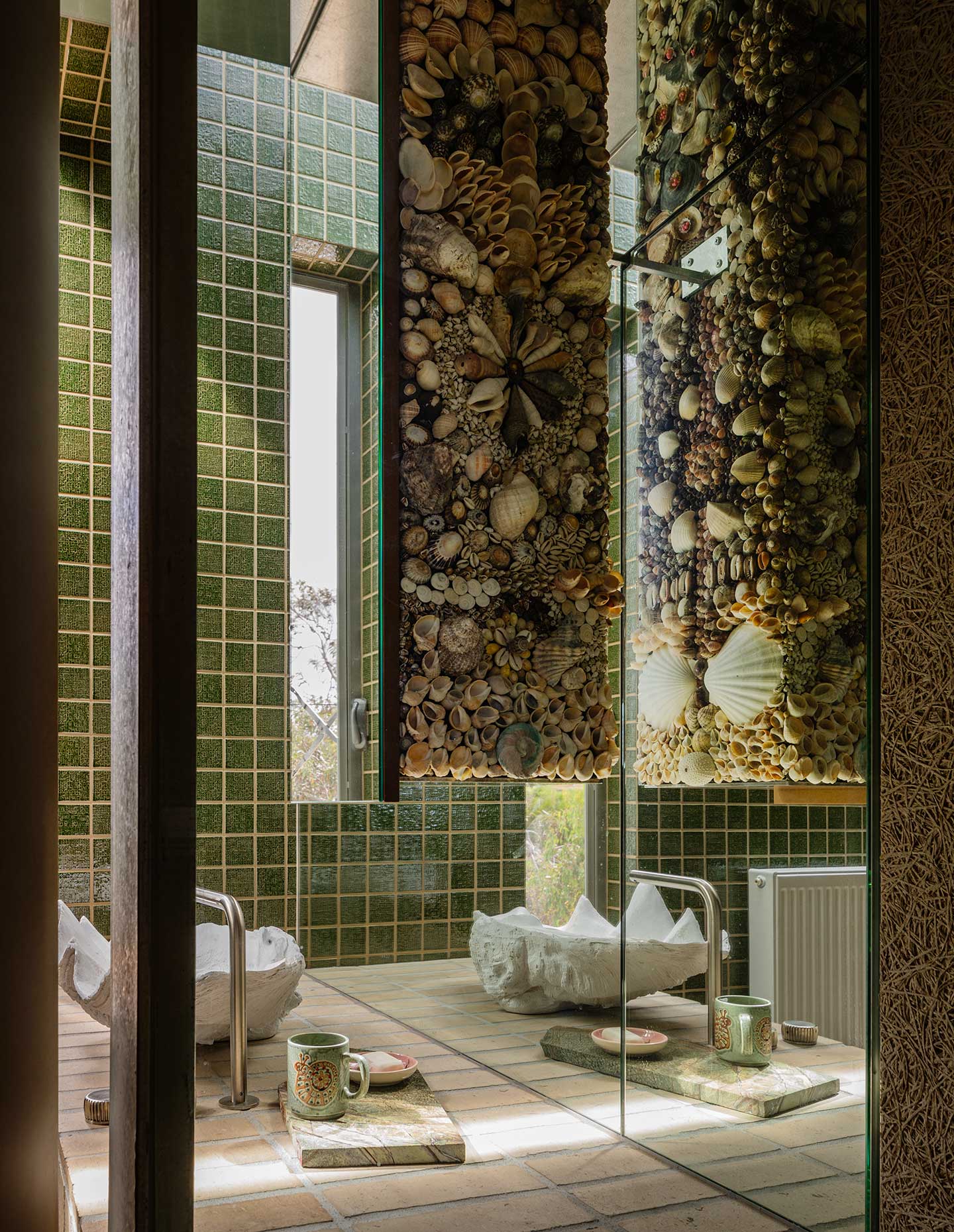
“We wanted to accommodate Gaby’s shell art, but not be too referential to the sea or the sand,” says Clark, pointing out the steel shelves that display the collection. Clark even contributed her mother’s shell light fitting, filled with coloured coral, that once took pride of place on her family’s television set.
It’s in the ensuite of the main bedroom that shell art is fully celebrated. Rather than the usual vanity, this iteration was conceived as a work of art. “Gaby was looking for something that evoked the creek at the end of the property,” says O’Sullivan, who combined shells with mirrors to allow the installation to be viewed through a glass panel in the main bedroom.
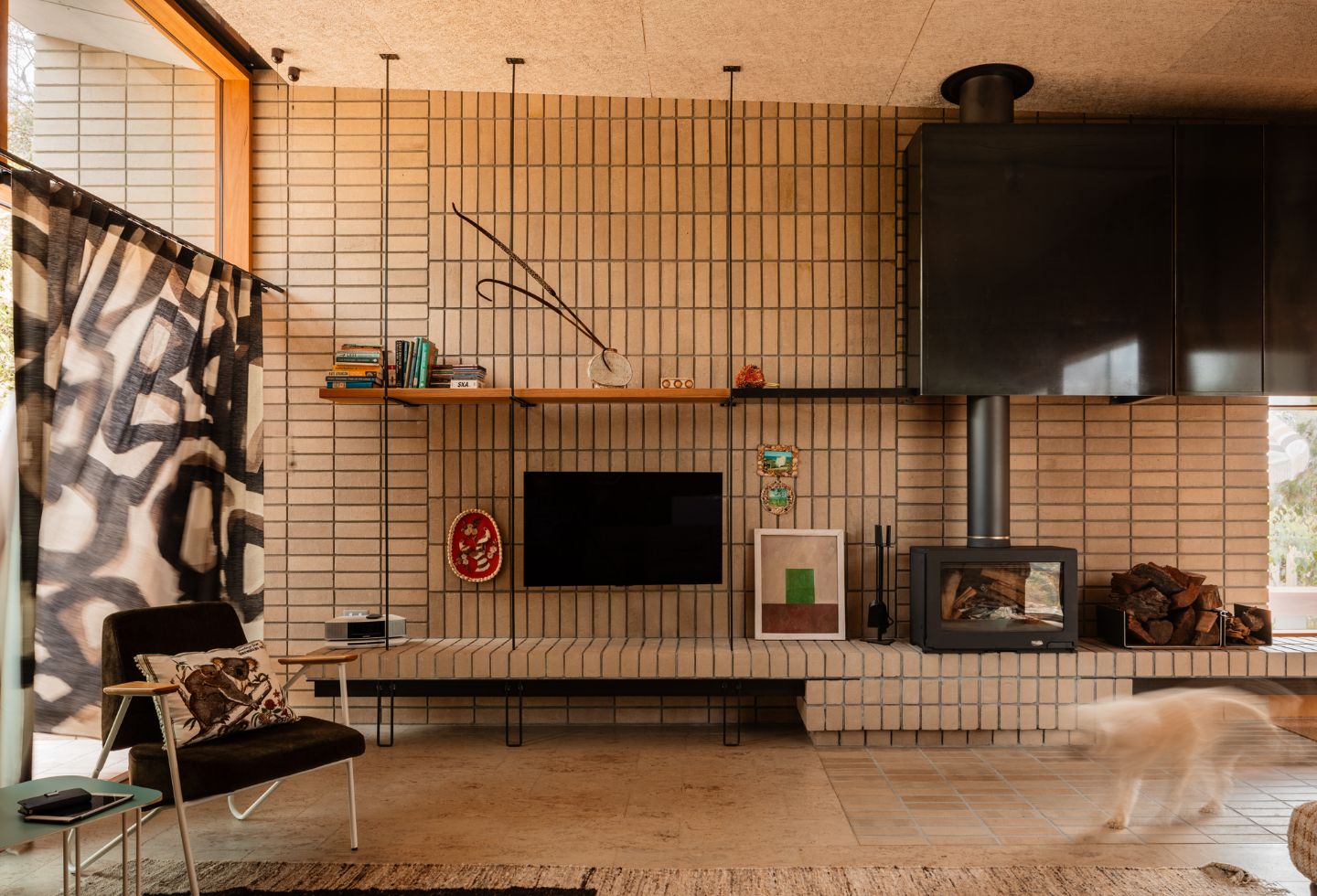
The project embodies what the duo call “the quiet line” – an approach that balances complexity with calm. “When you walk into a space, it can be busy, but everything has found its place, knitted together,” Clark explains. O’Sullivan describes it as “a line that everything hangs off – it could be an actual line, a material, or a loose idea.”
Related: Studio Johnston in East Balmain
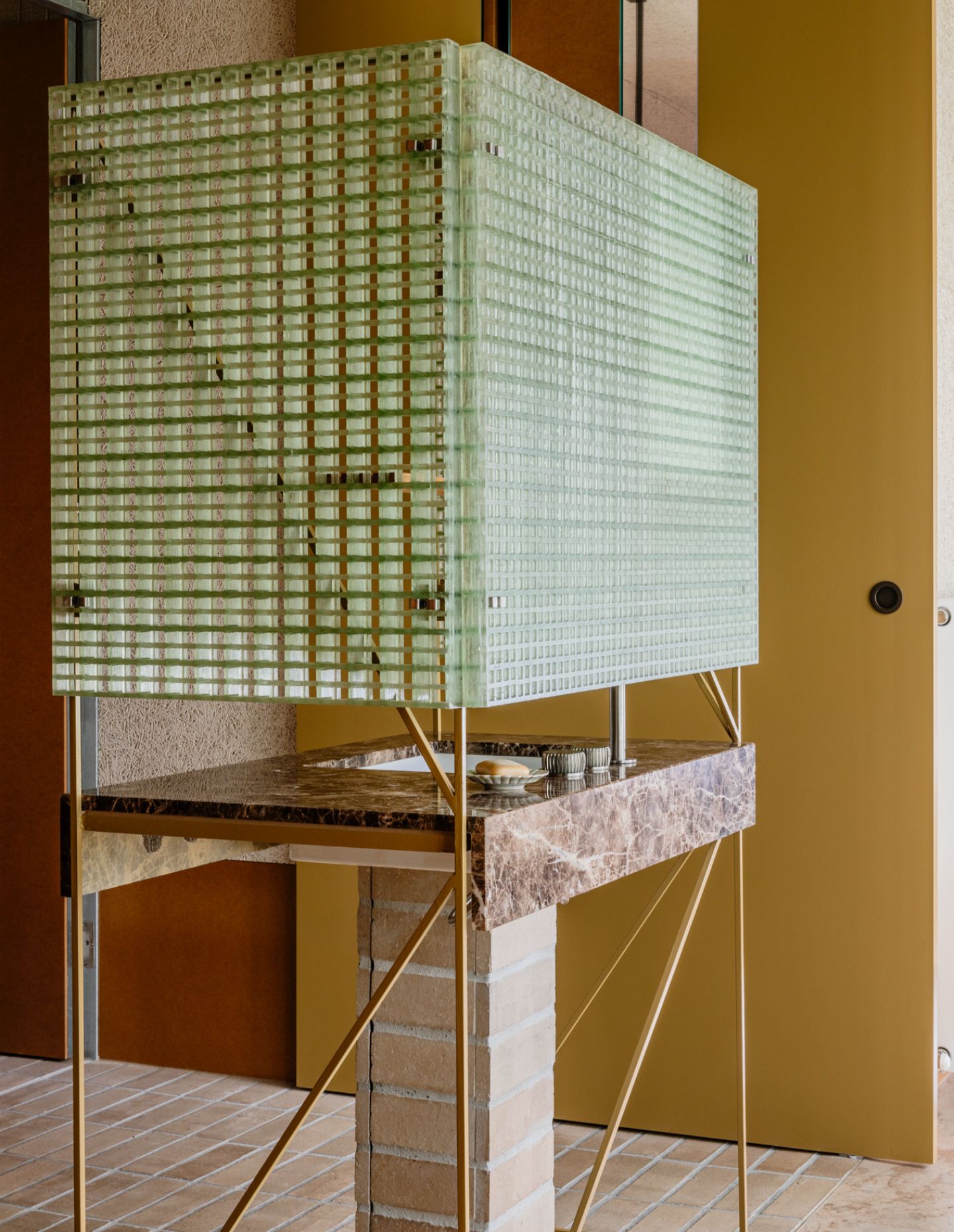
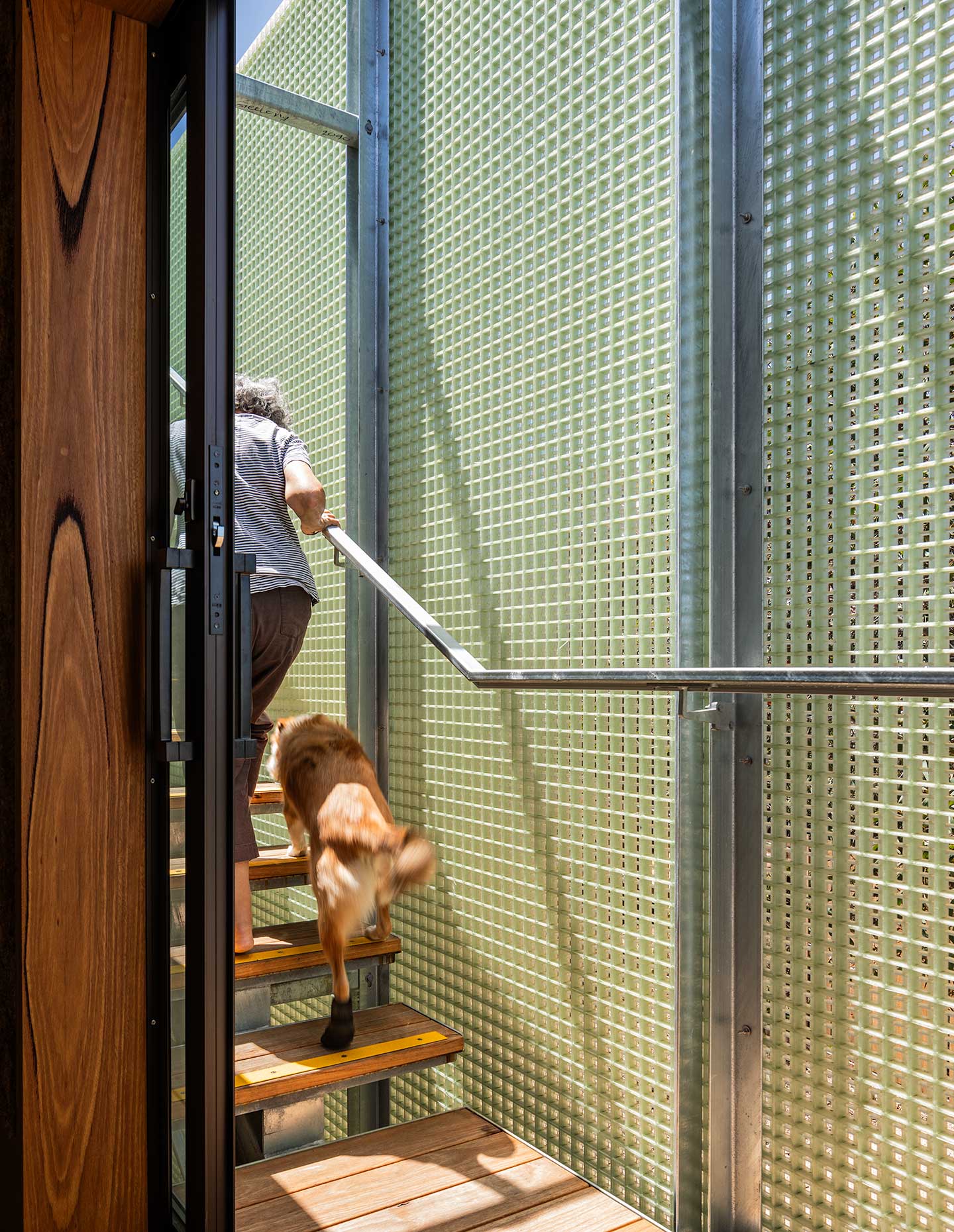
“To simplify architecture you need to be at the top of your game,” says Clark. “It’s not just about dumbing it down.”
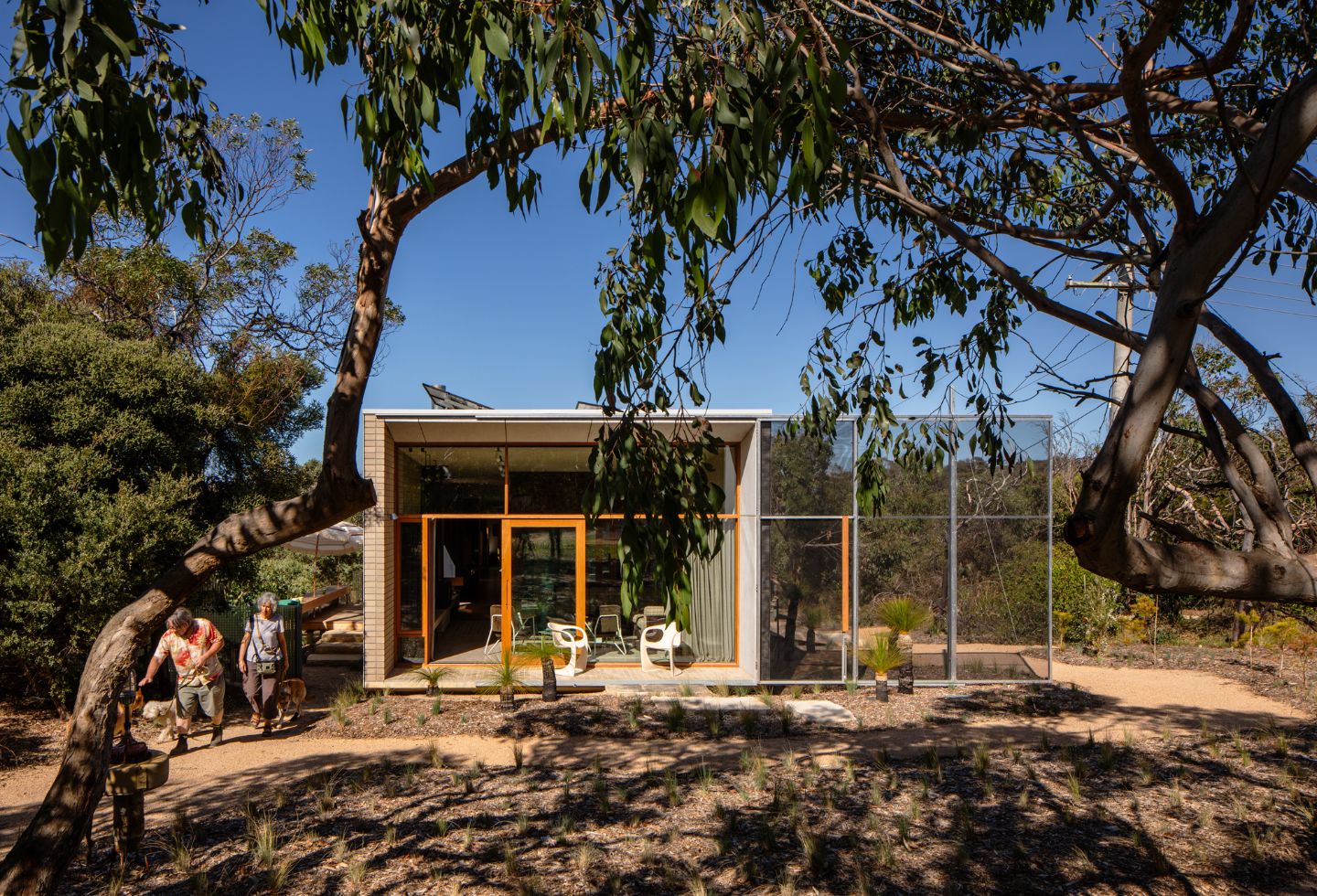
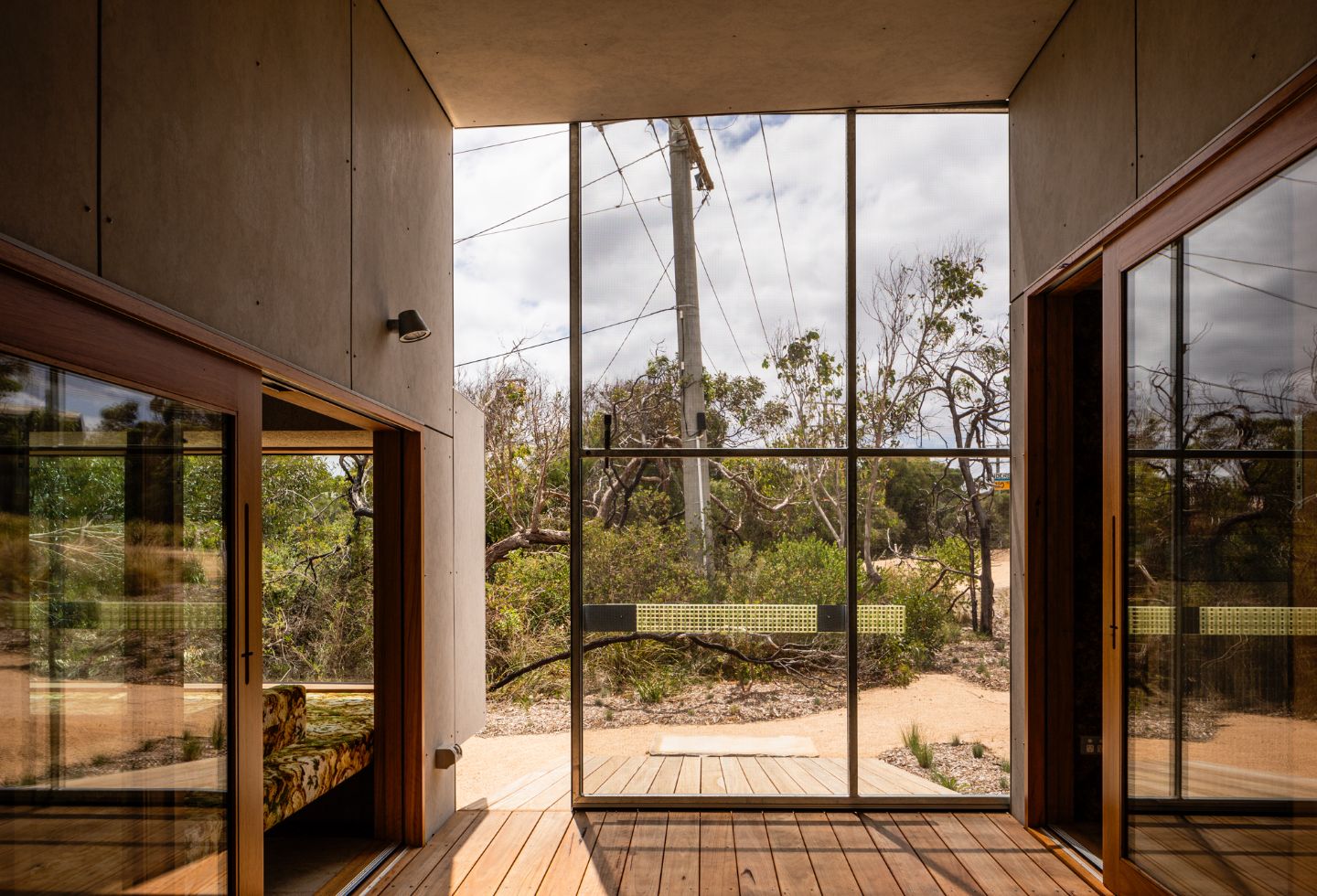
For O’Sullivan, successful architecture maintains its presence even when empty. “I love buildings that, even when everything is gone, it’s still a home. You don’t feel like it’s an empty shell waiting to be filled.”
The designers were mindful of the surrounding environment and bring it into the home via a periscope-style aperture. Cutting into a wall from the main passage, the opening uses mirrors to reflect both the sky and the landscape. An extruded window above the top bed in the bunk room allows a child to stand up and see the ocean before heading off to sleep.
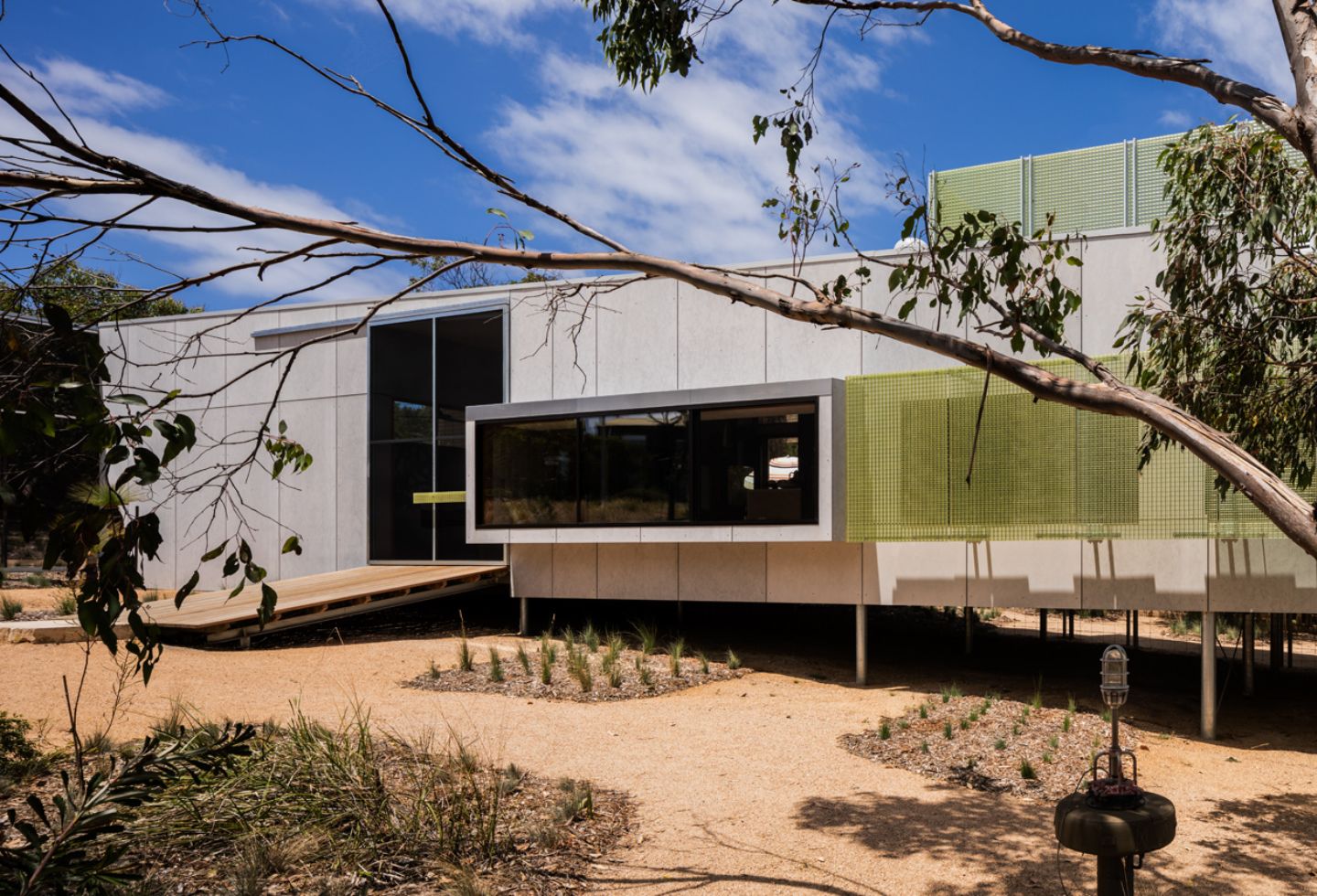
This was designed for a second-time client who had become a good friend. O’Sullivan, who grew up in beach culture, envisioned “a ’50s-style place where you arrive, drop everything and go to the beach.” The house can be completely opened up during warmer months. “It ebbs and flows,” Clark says. “You can come away and move together.”
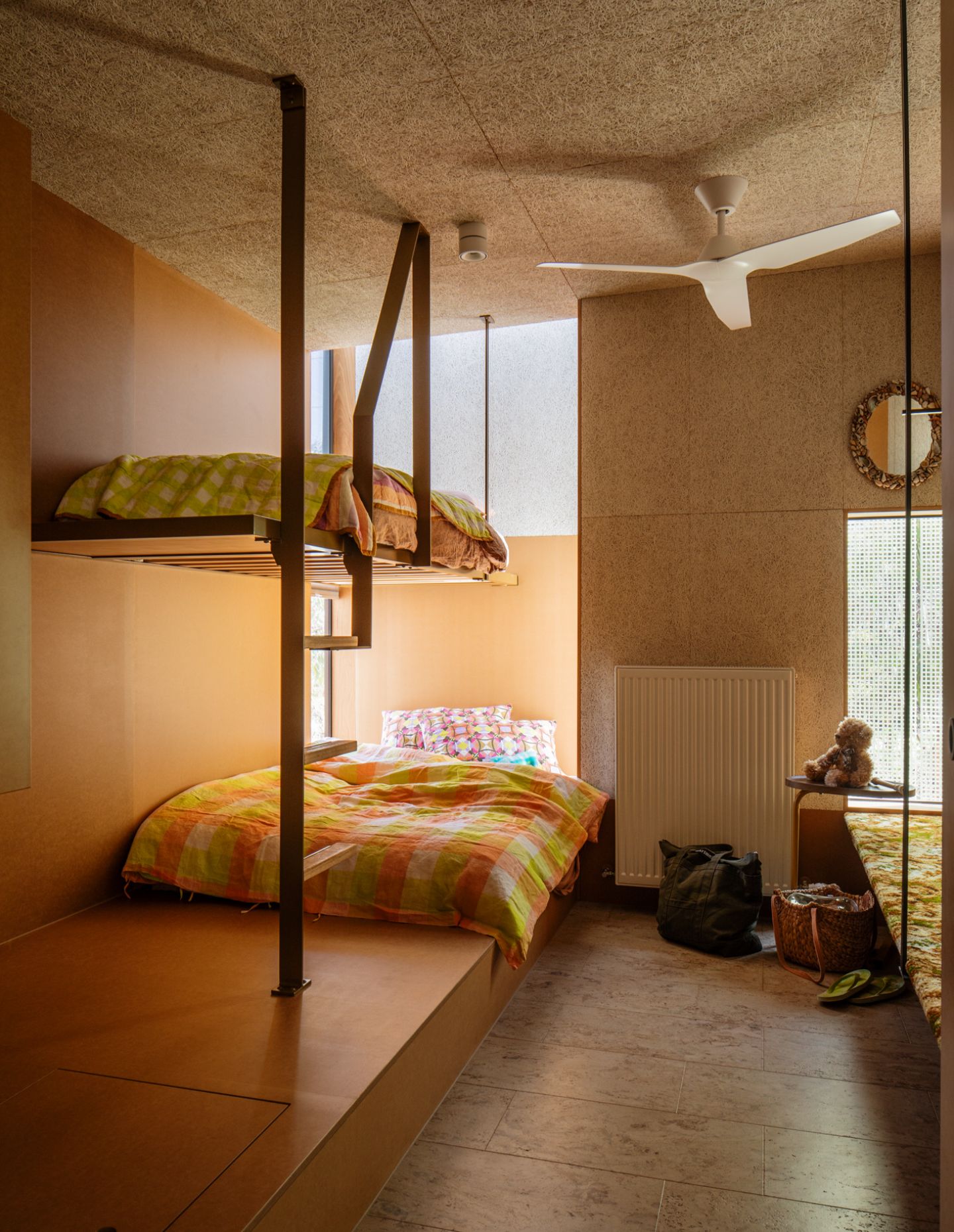
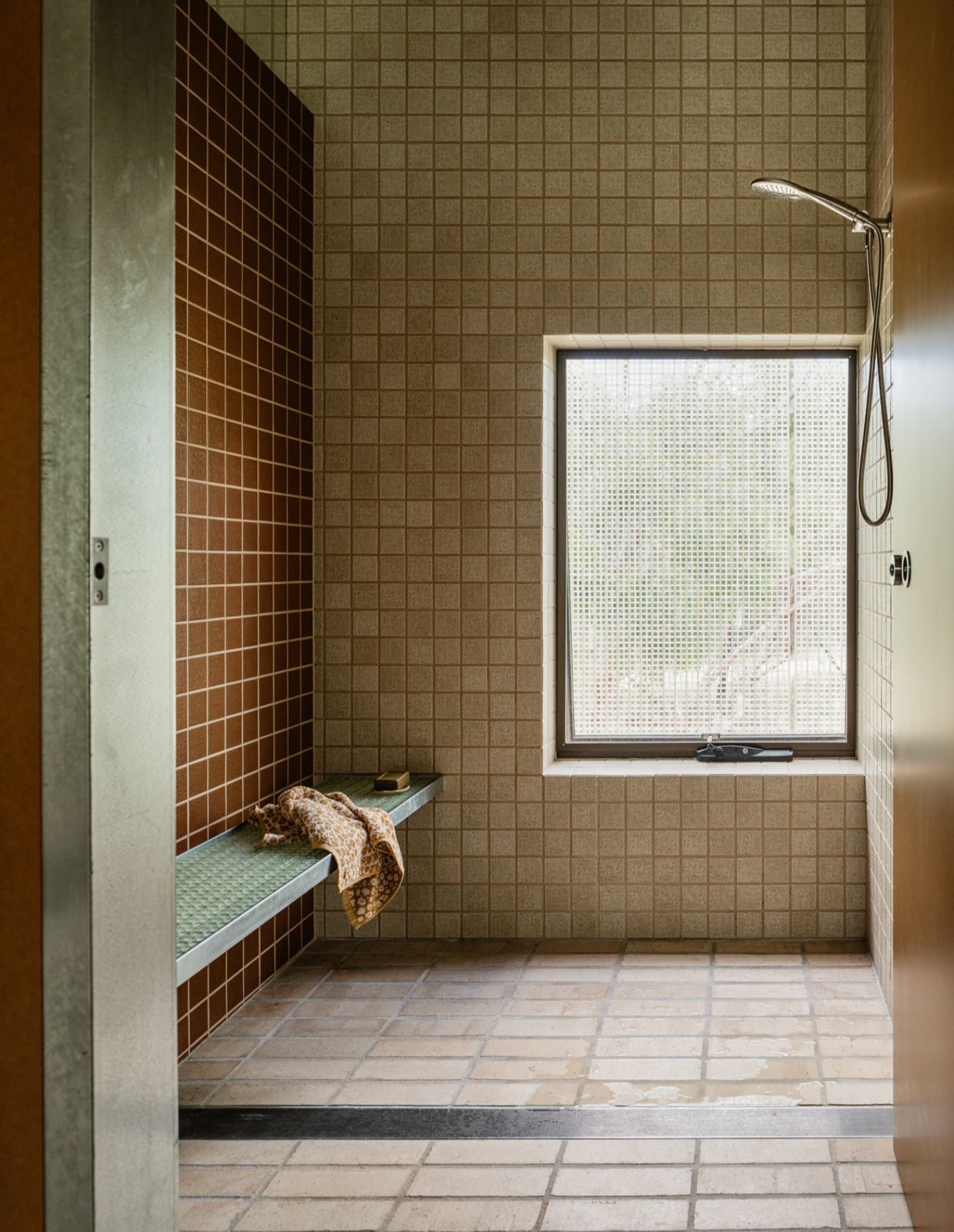
The bedrooms reflect deliberate restraint – the main bedroom has an ensuite, but secondary bedrooms share a bathroom. “You have to learn to work around other people,” O’Sullivan explains. Even the orientation was considered: “We blocked the northern sun in the living area because you’d go to the beach in the afternoon, then want to come home and get away from the sun.”
Unlike many contemporary beach houses designed to maximise views regardless of neighbouring homes, this home is nestled into the landscape, with carefully articulated views.
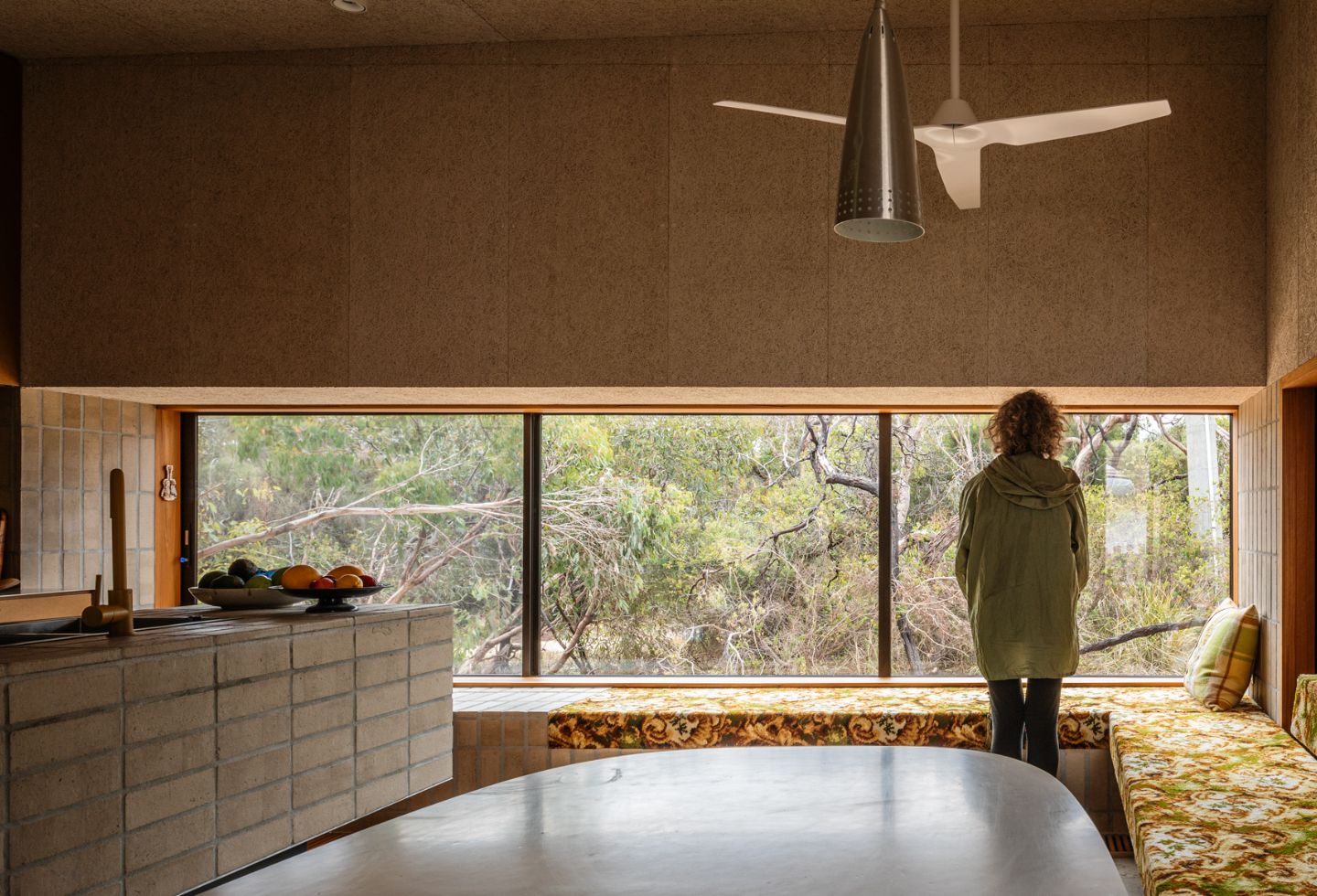
“I wanted a house comfortable to be in and to not simply replicate a home you’d find in the suburbs,” says Gaby, who, with her dogs, Lucy and Maggie, shares the beach house with family and friends. Before the open fire is lit, Gaby along with the design team and their dog Chippy often head up to the roof terrace for a glass of wine.
“The light is continually changing, and irrespective of the weather, the mood and feel of the house is continually changing,” adds Clark.
