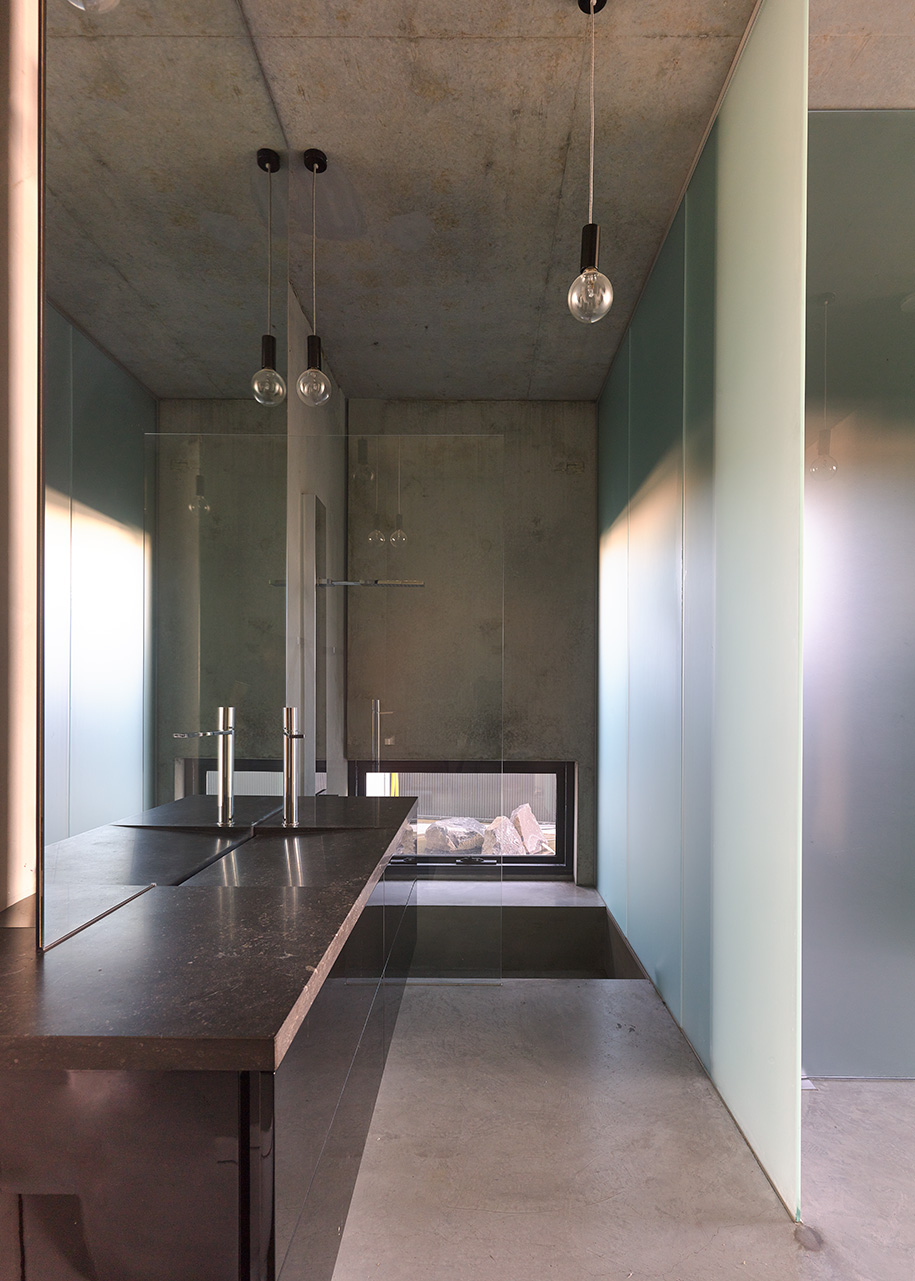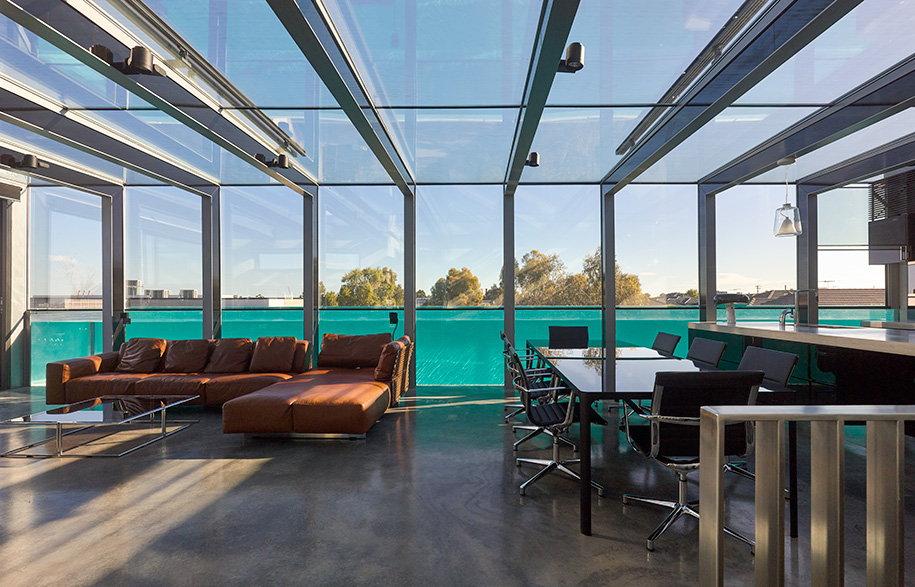Skyline Drive was designed by seasoned architect and director of FGR Architects, Feras Raffoul, as a home for himself in the bustling north-west suburb of Maribyrnong. The imposing structure combines a brutalist and minimalist design philosophy; with an eye towards how the concrete and glass would develop their patinas over time. What resulted is a spacious three-storey home with a focus on the idea that ‘less is more,’ when it comes to luxury.
“As an architect, designing my first home was an opportunity to express my ideas in full without receiving constraints from others, with the brief of designing and building a home with a maximum appeal and being as cost effective as possible,” comments Raffoul. In his day-to-day work, Raffoul works to briefs that might not provide a flexible amount of space to work with. Designing for himself was a unique experience, by contrast.
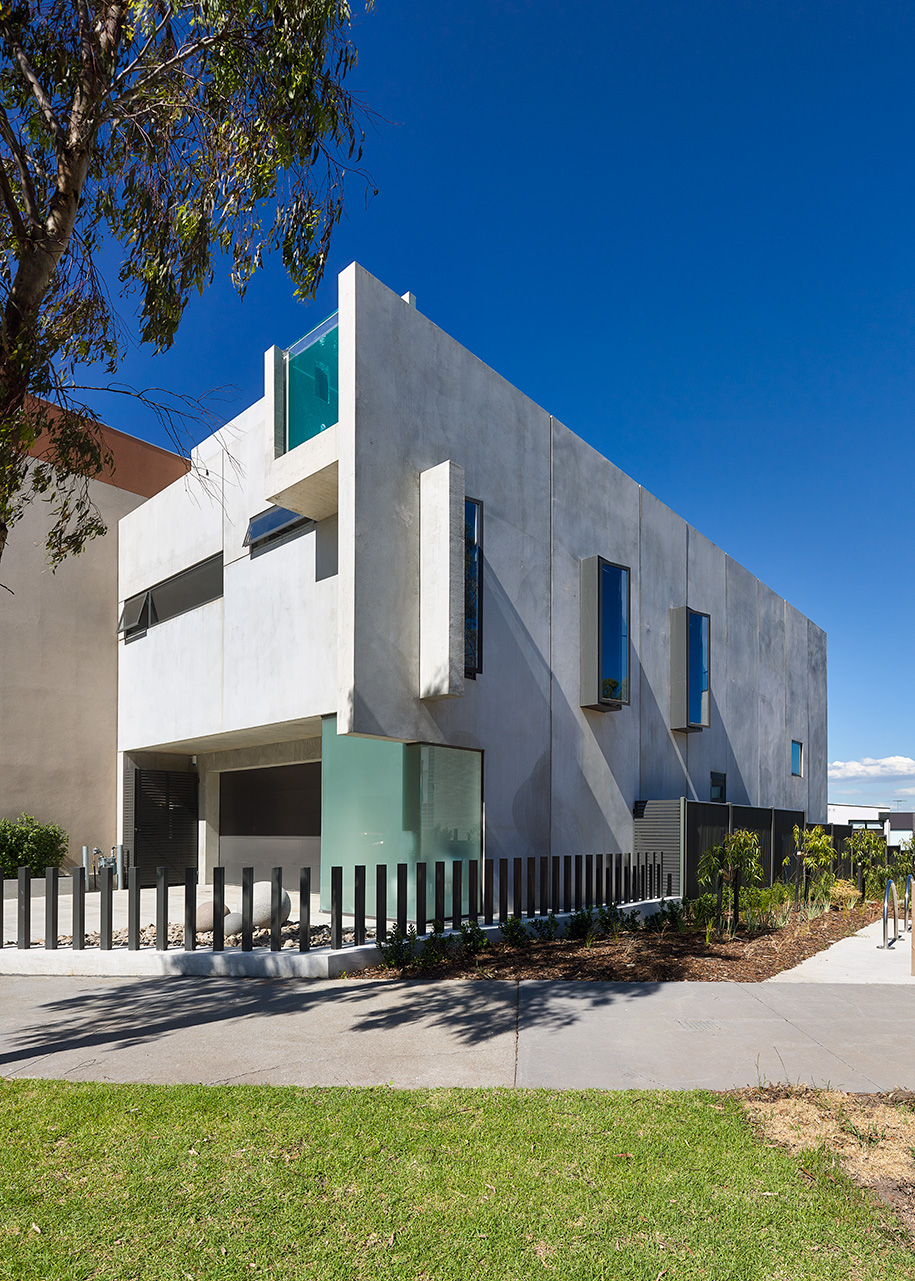
Allowing his more experimental side to come out, Raffoul designed the house in an inverse manner, with the communal living room and kitchen spaces, and even the swimming pool, occupying the top tier of the home. The bottom floors are reserved for bedrooms and service spaces. Glass plays a prominent role on the top floor, allowing natural sunlight to seep into the living areas, and providing magnificent views of Melbourne’s skyline from both living areas and the pool.
“Less is more. This is a home that strips everything back to its bare form, and embraces the items within the dwelling; such as furniture, fixtures, and fittings,” adds Raffoul. This stripped-back approach is embodied by Raffoul’s decision to, “remove items typically within buildings such as plaster, timber flooring, painting, skirting, architraves, timber doors, plaster ceilings, carpet, tiling; items that people traditionally feel are the staple items of interior design.”
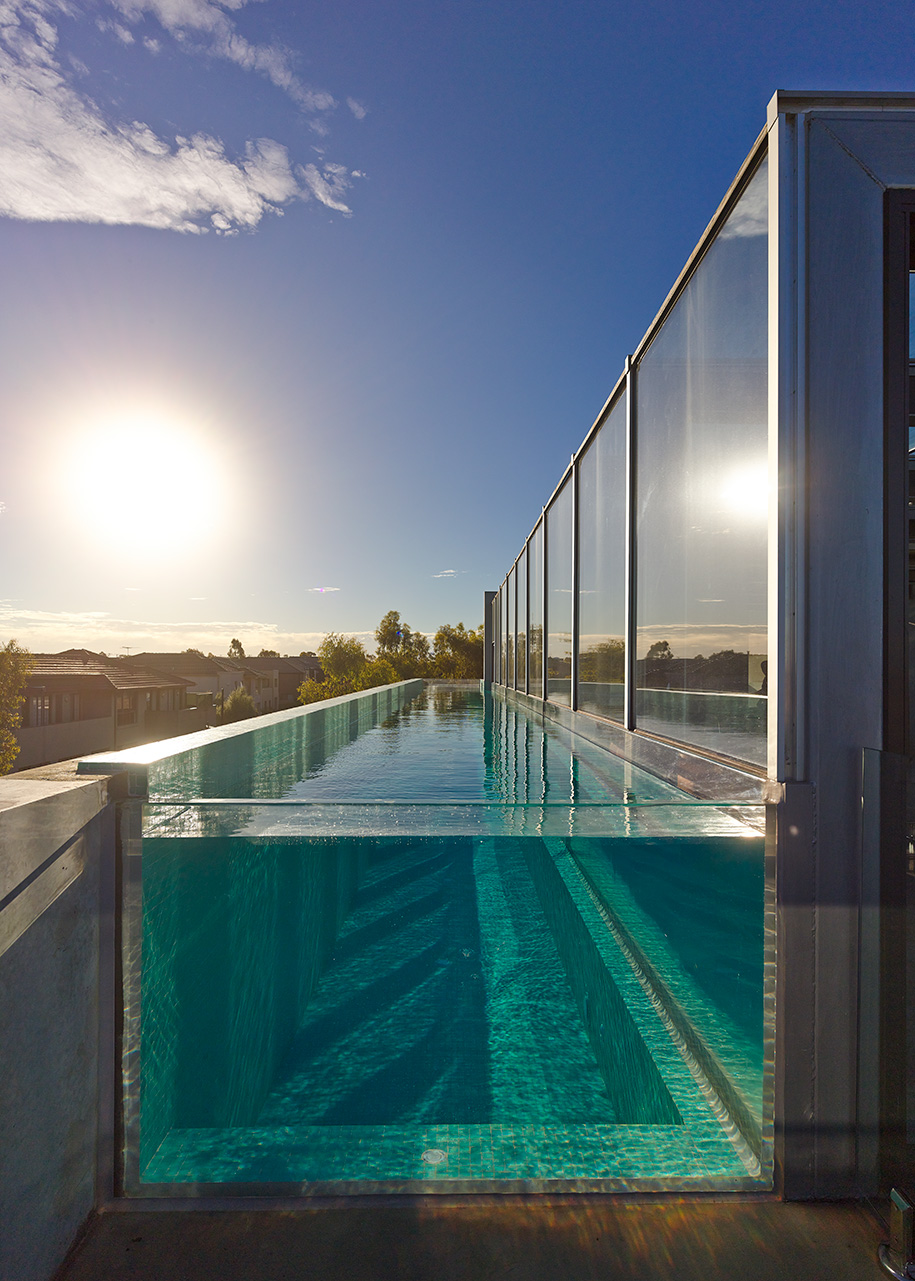
The liberal use of concrete and glass meant Raffoul could limit the number of craftsmen and specialists involved in the construction process of Skyline Drive. However, he notes that concrete can often be an unforgiving material to work with, stating that: “The main challenges lied in concealing hydraulic, mechanical and electric services within the structure and being certain that you are comfortable with all the decisions made, as they cannot be easily undone. Controlling the finish of the concrete and ensuring perfect joins between the glass and concrete was crucial.”
The idea of modernity permeates the design of the building, embodying Raffoul’s belief that luxury living in architecture is achieved with, “modern lines combined with classical material, like stone, timber, or leather, and allowing the new to embrace the old. That is, the modern shell embraces the classical furnishings.”
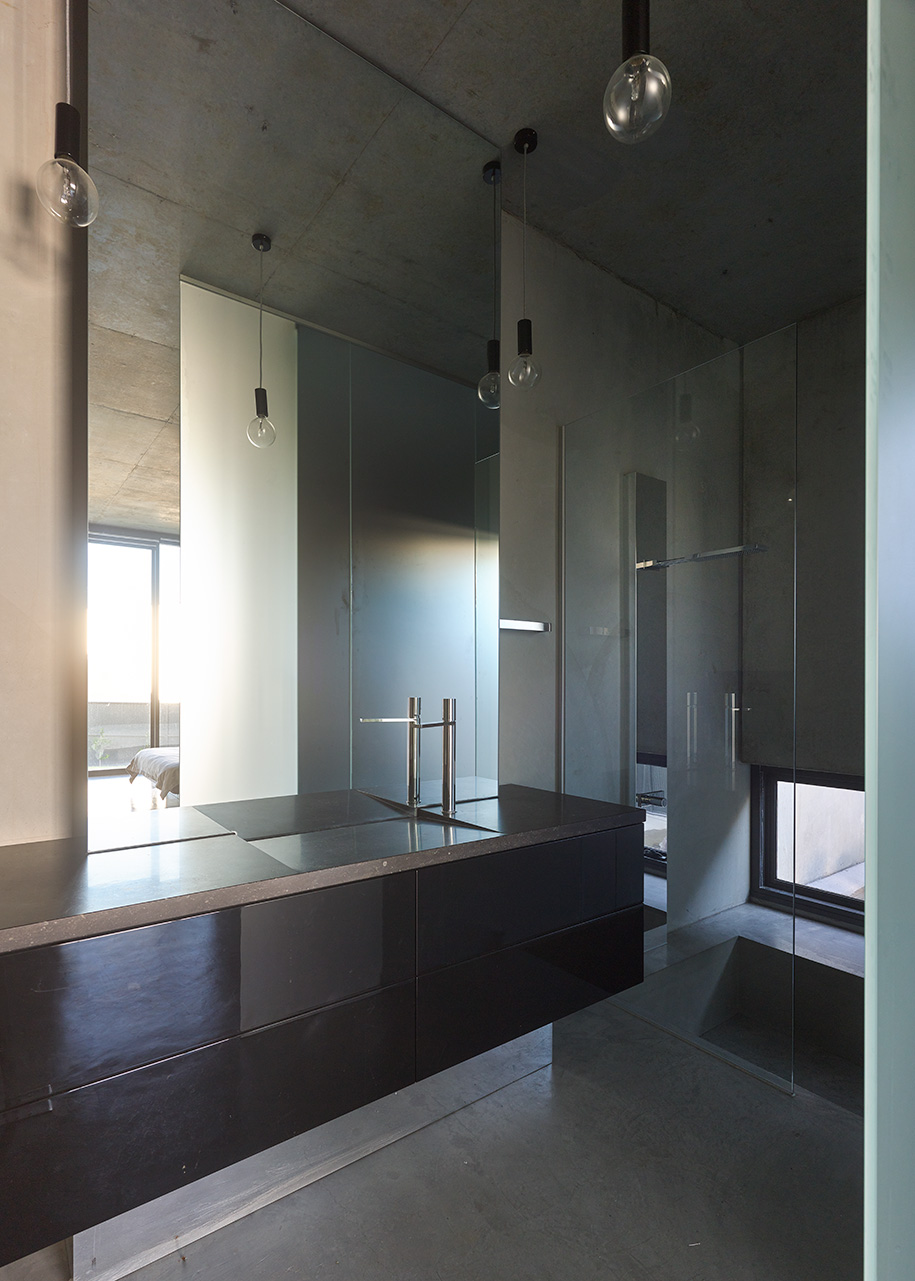
These classical furnishings are made most evident in the simplicity of the bedrooms and bathrooms. Elegant pendant lights hang from the ceiling, providing little notes of glass detailing reflect against the concrete walls. In the bathroom, the luxurious Fantini Acquatonica built-in shower panel with chrome finish beautifully contrasts the glass and cement. Raffoul worked closely with Rogerseller to choose which fixtures would work most seamlessly with Skyline Drive.
For Raffoul, “simplicity is key; letting the fixture items be the showpiece. For instance; the custom stone washplane basins in the bathrooms complement the Milano Fantini mixers. Both have very strong shapes, with simple, elegant but solid forms complimenting one another, with the rest of the bathroom being the supportive palette.”
Skyline Drive is a contemporary blend of concrete aesthetics with a pared back, and luxurious minimalism. In contrast to the heavy concrete structure, the liberal use of glass, small detailing and luxurious fixtures culminate in a spacious home built for an architect, by an architect.
Photography by Peter Bennetts Photography.
FGR Architects
fgrarchitects.com.au
Rogerseller
rogerseller.com.au
