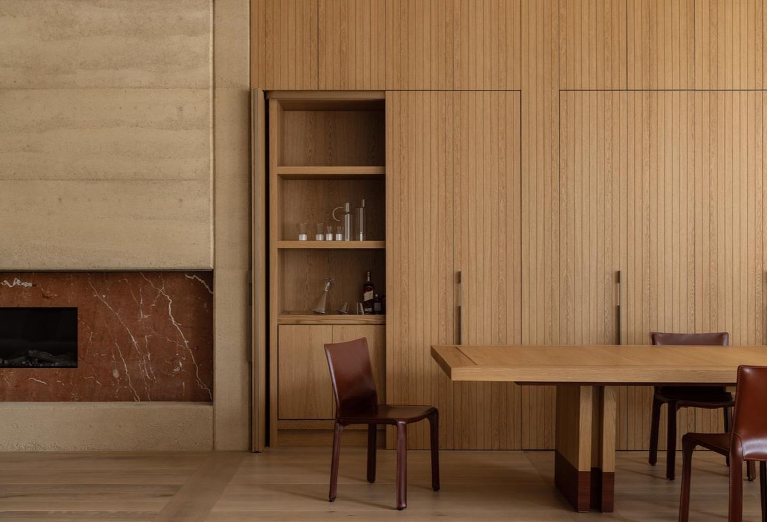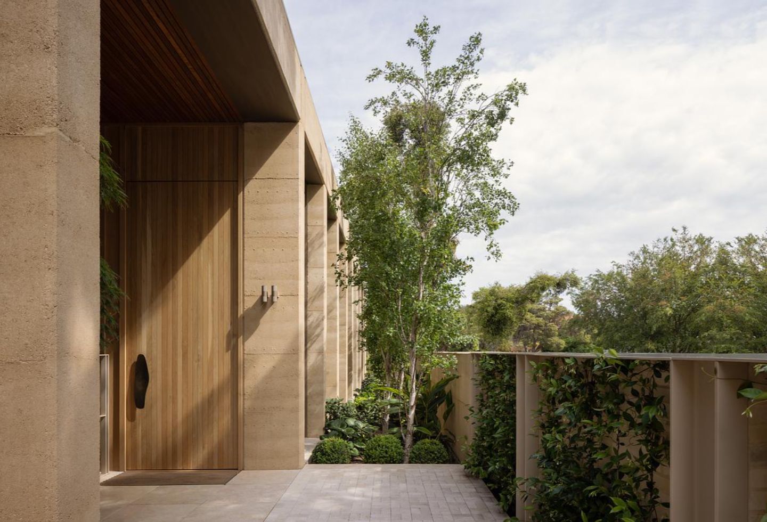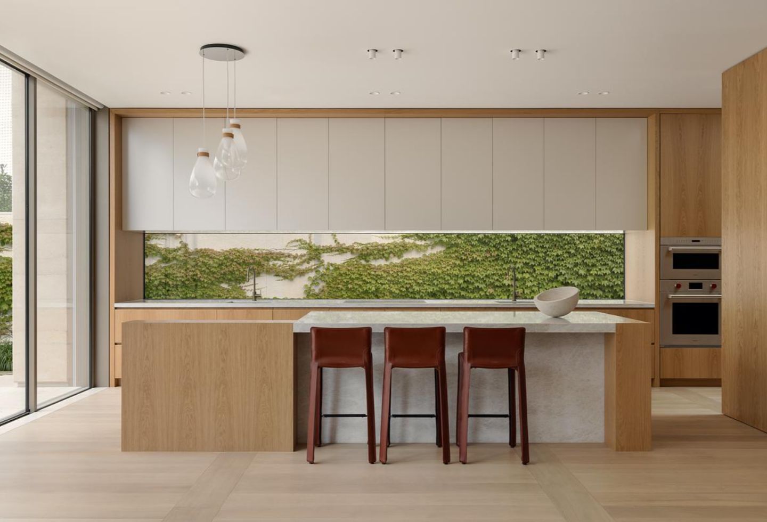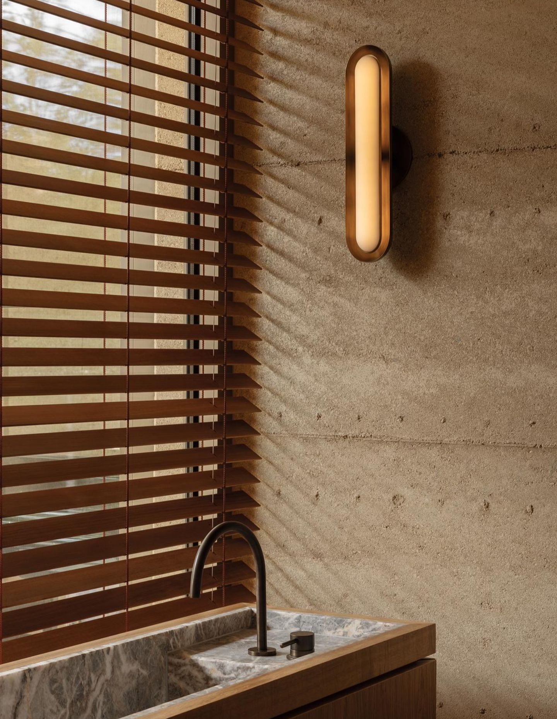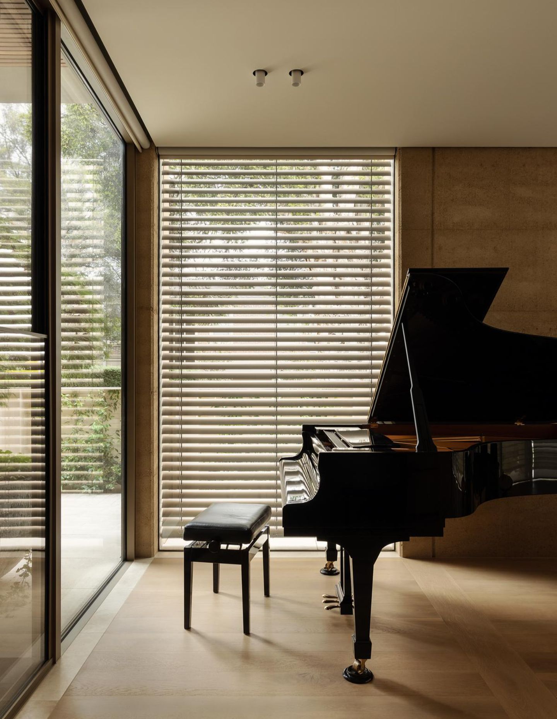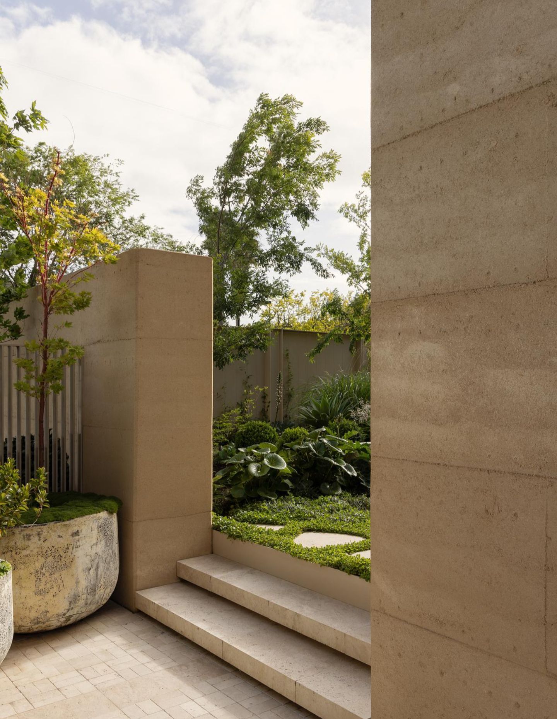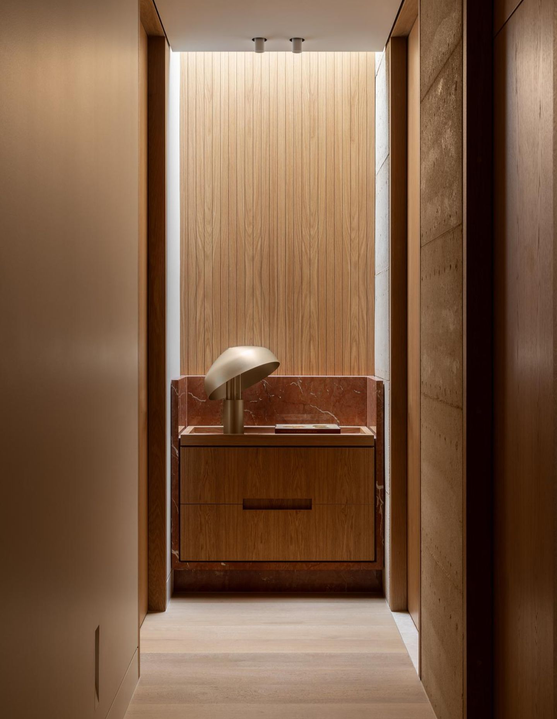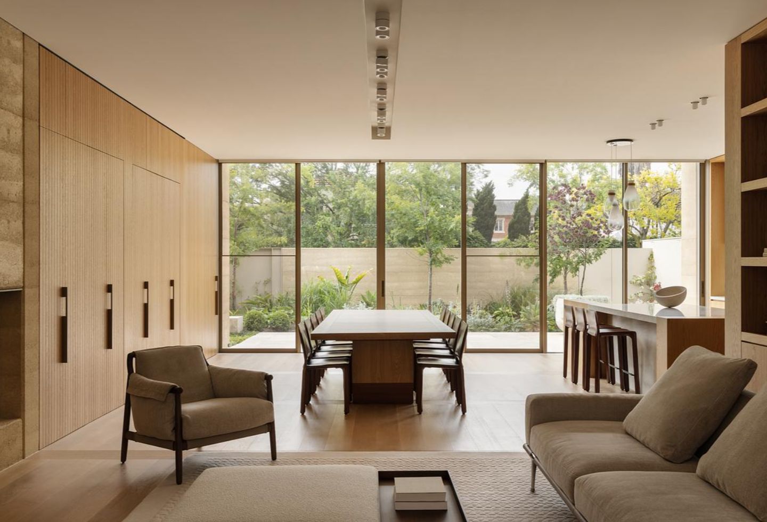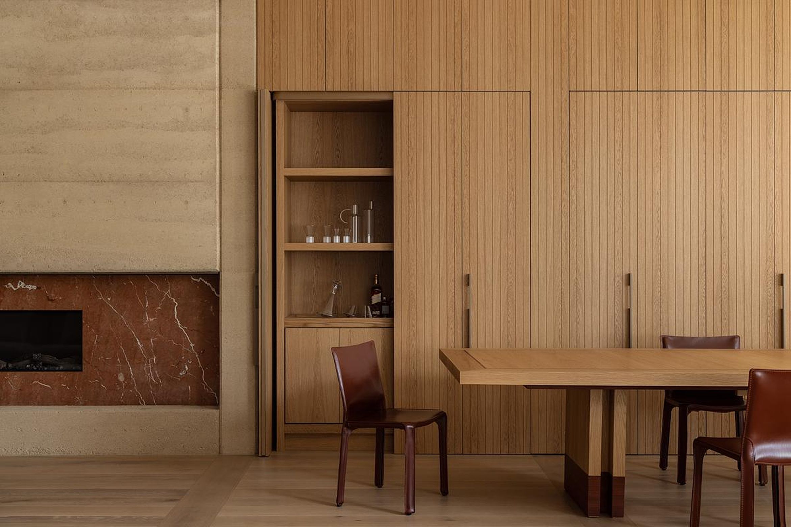Sleek and uniform, yet warm in tone and texture, St Kilda Residence by ADDARC plays with rammed earth and light for a flexible family home. On a prominent corner allotment, the house favours quality over quantity. The clients are a couple seeking space for entertaining their extended family for weekly dinners and festivities. They emphasised the need for ageing in place, with options for future modifications while incorporating the outdoors.
Located in the bayside Melbourne suburb, on Bunurong Country, the house takes shape around a series of enclosed and framed courtyards, flooding the home with light and connection to the landscape, allowing for inward reflection and aspect. A sanctuary away from the busy street, imbued with tranquillity and calm, with external operable venetians to control light, privacy and heat gains.
ADDARC designed the St Kilda Residence on a grid of rammed earth walls, with the directional changes echoed in the timber and stone flooring. It required upfront detailing, coordination and prototyping with the builder LBA Construction Group and rammed earth contractor, Olnee Constructions, that resulted in a meticulously crafted, natural-hued home.
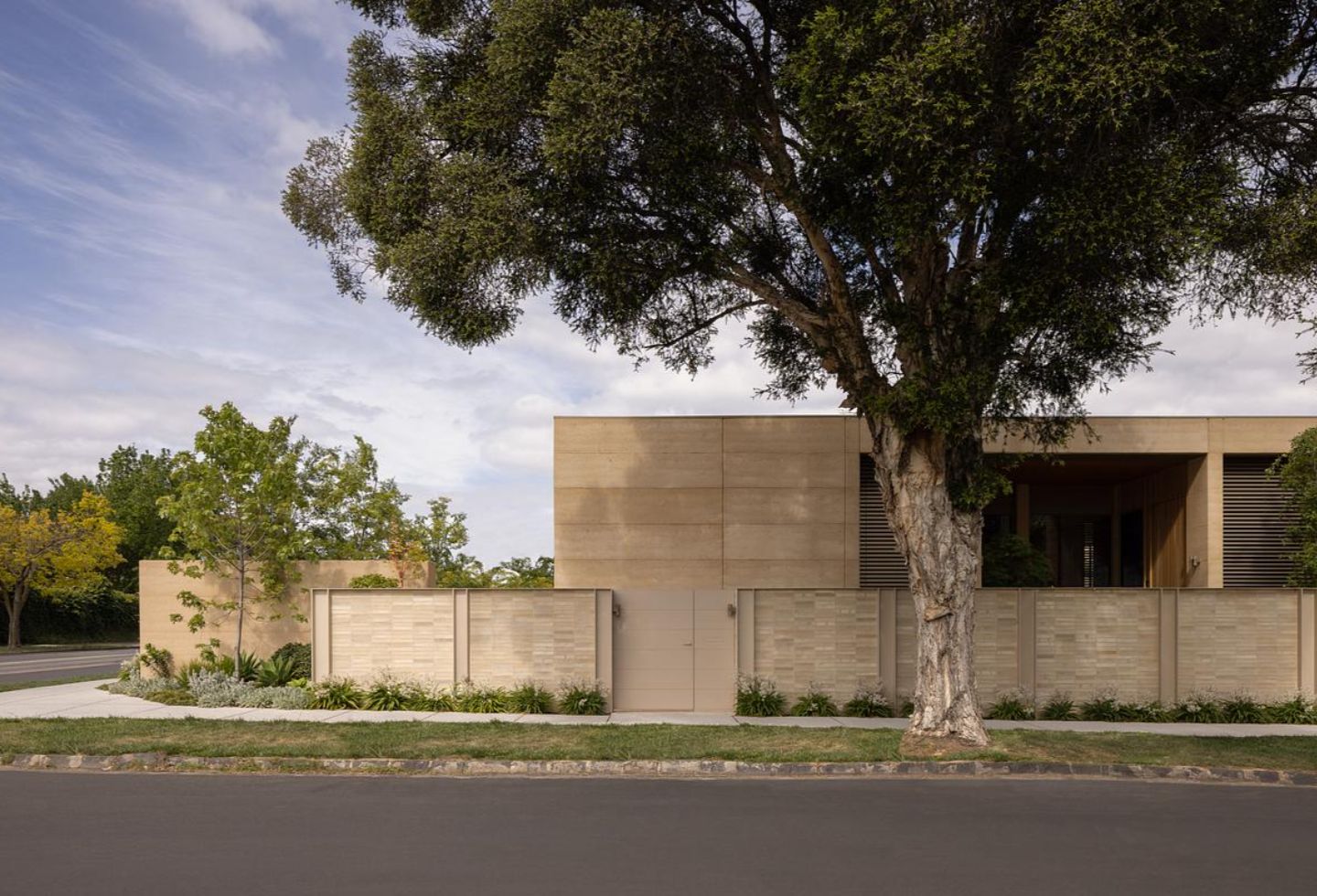
The house sits prominently despite its single-storey height, elevated above the street with a ground-level courtyard providing the first entry to the home. Within, an open plan living, dining and kitchen area with an adjacent study /music conservatory, continues into private spaces – ever connected to the garden through carefully considered viewpoints.
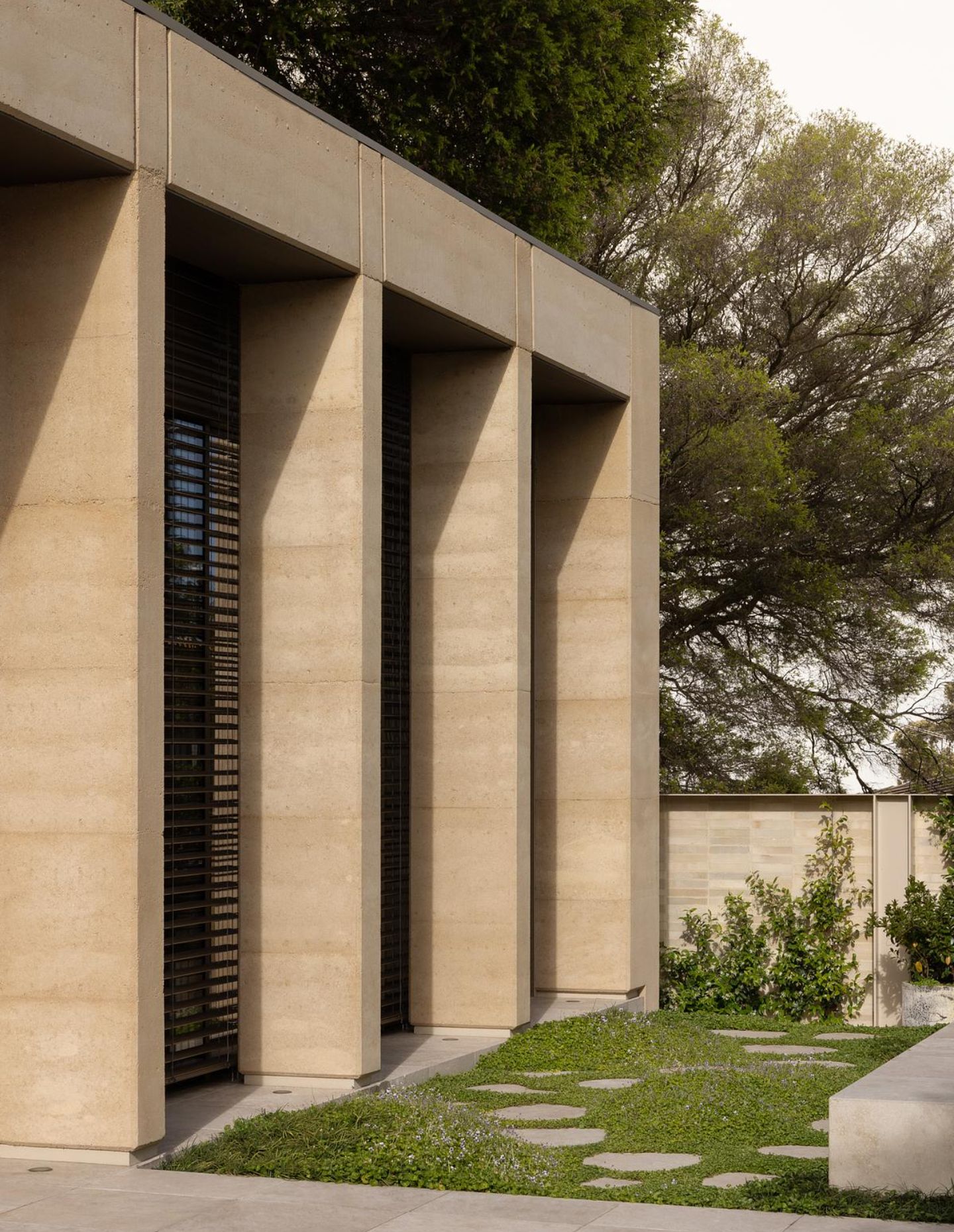
Beyond this core living grid, a retreat-like main bedroom has just enough distance for a moment of rest away from a piano playing. The floor plan offers flexible space for future needs. Adaptable zones such as a sitting allow the grandkids to play or provide an intimate spot to watch movies, while there’s a guest bedroom and bathroom tucked away for visiting family.
The mix of raw materials offers depth and richness to invite texture and allow for a play of light on the surface, where natural imperfections are celebrated. This is continued in the earthy colour palette, which adds interest to the joinery and stone’s clean lines and minimalist aesthetic, juxtaposing the organic materiality. Reeded glass, travertine, and timber panelling enhance the play of light and texture, with marble, quartzite, polished plaster, and 2-pac offering a subdued lustre.
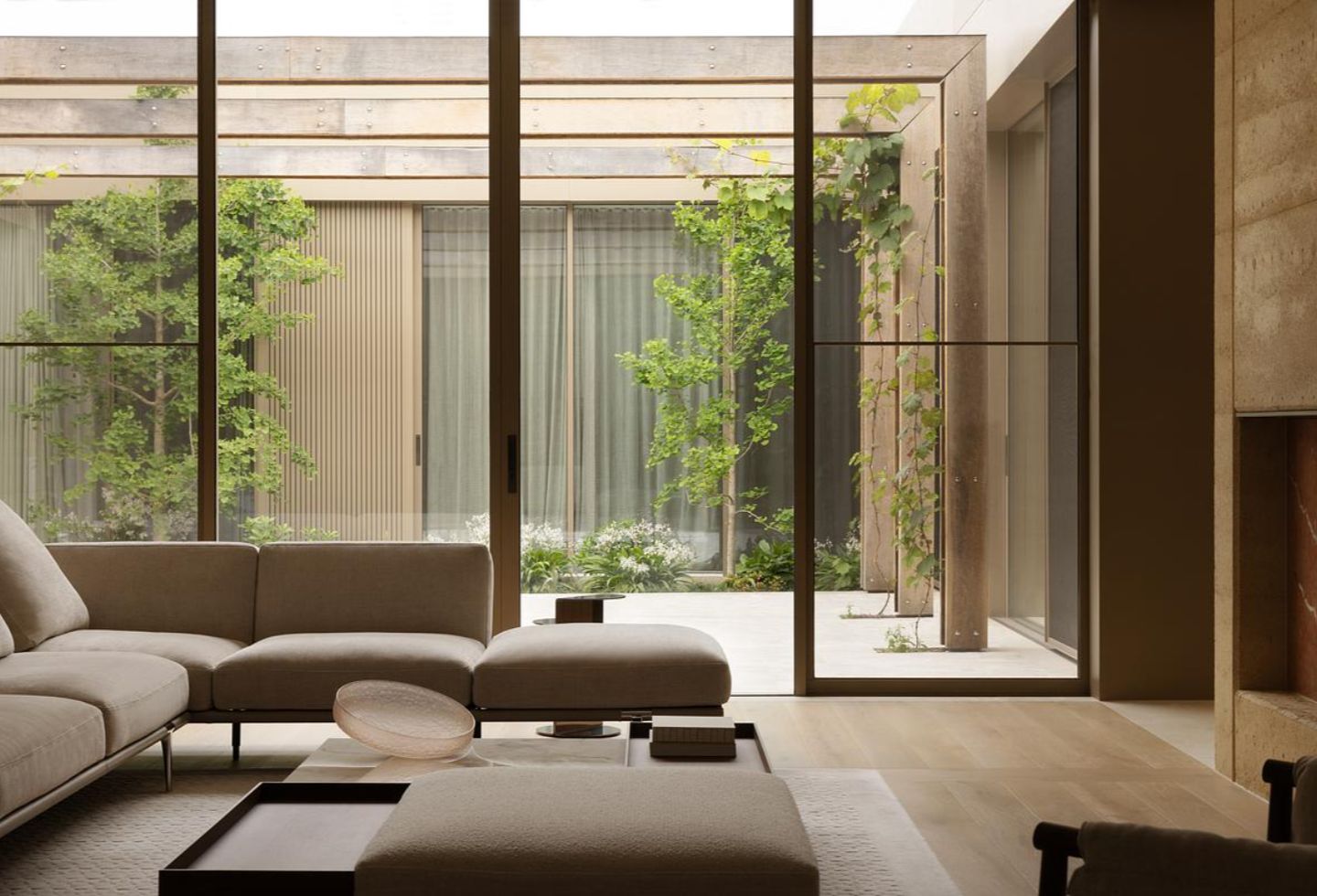
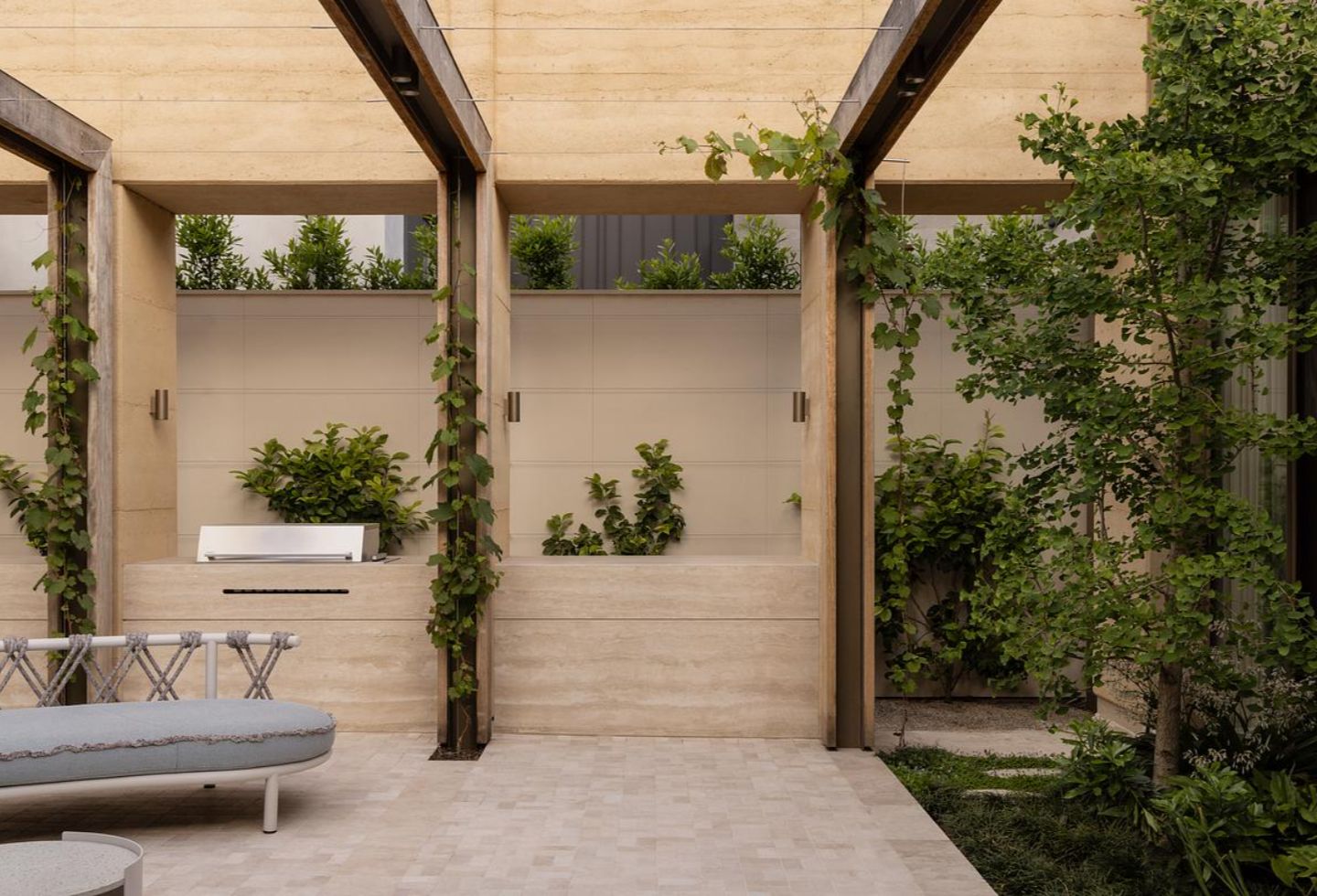
Equally, the connection to the landscape is captured through the architecture, with the pergola extending the grid-like format, and the garden follies and planting adding a softness to the angular home. Floor-to-ceiling windows invite this lush greenery into every space, while creating an ever-changing shadow play from morning to night, provoked by wind and sun.
Related: More natural materials with this TRIAS project
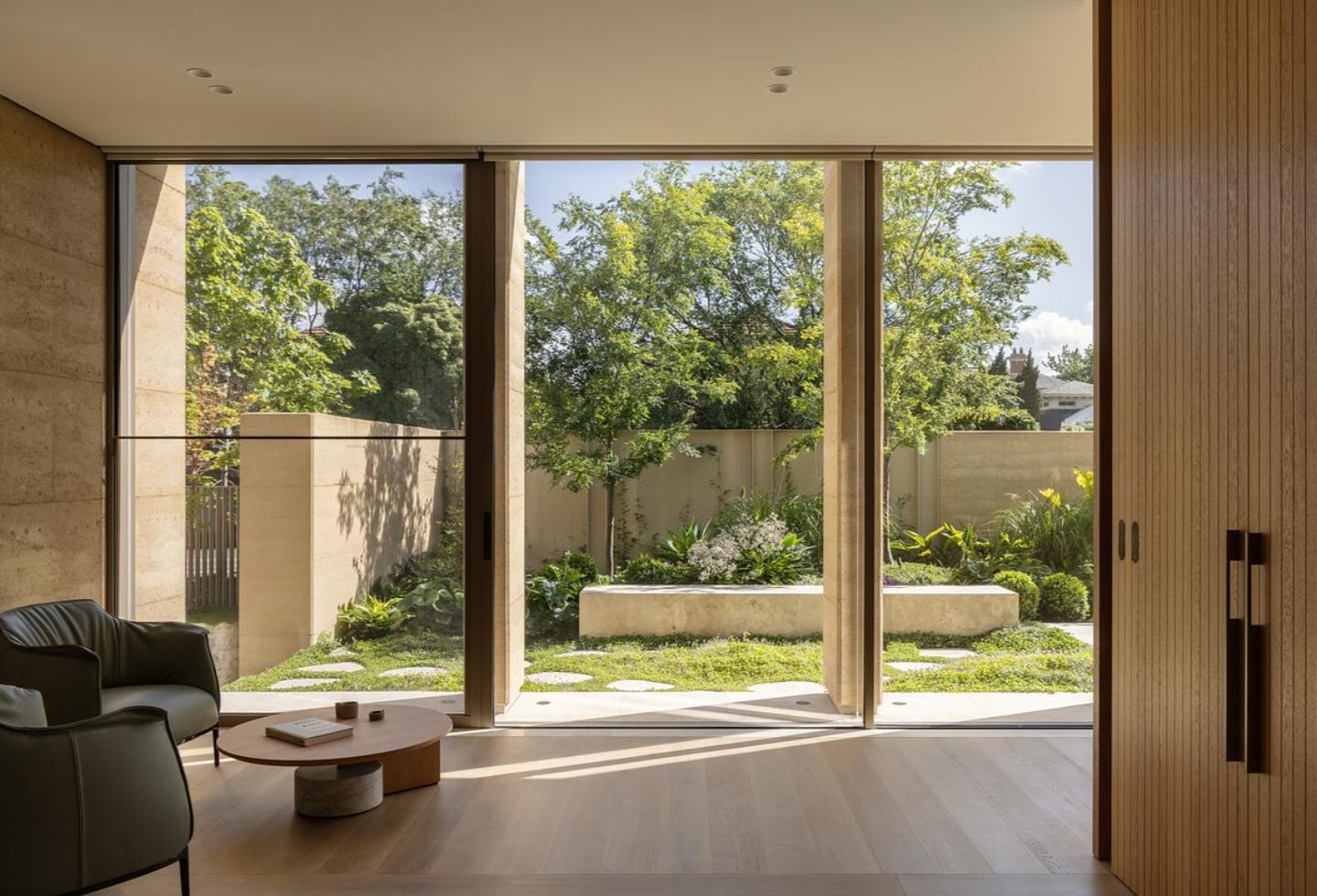
These qualities also encompass the St Kilda Residence’s sustainability features for a passive, eco design house. The orientation, shading, overhangs, crossflow ventilation and daylight penetration – along with thermal mass, rainwater reuse and thermally improved glazing – all work with the rammed earth home to reduce consumption.
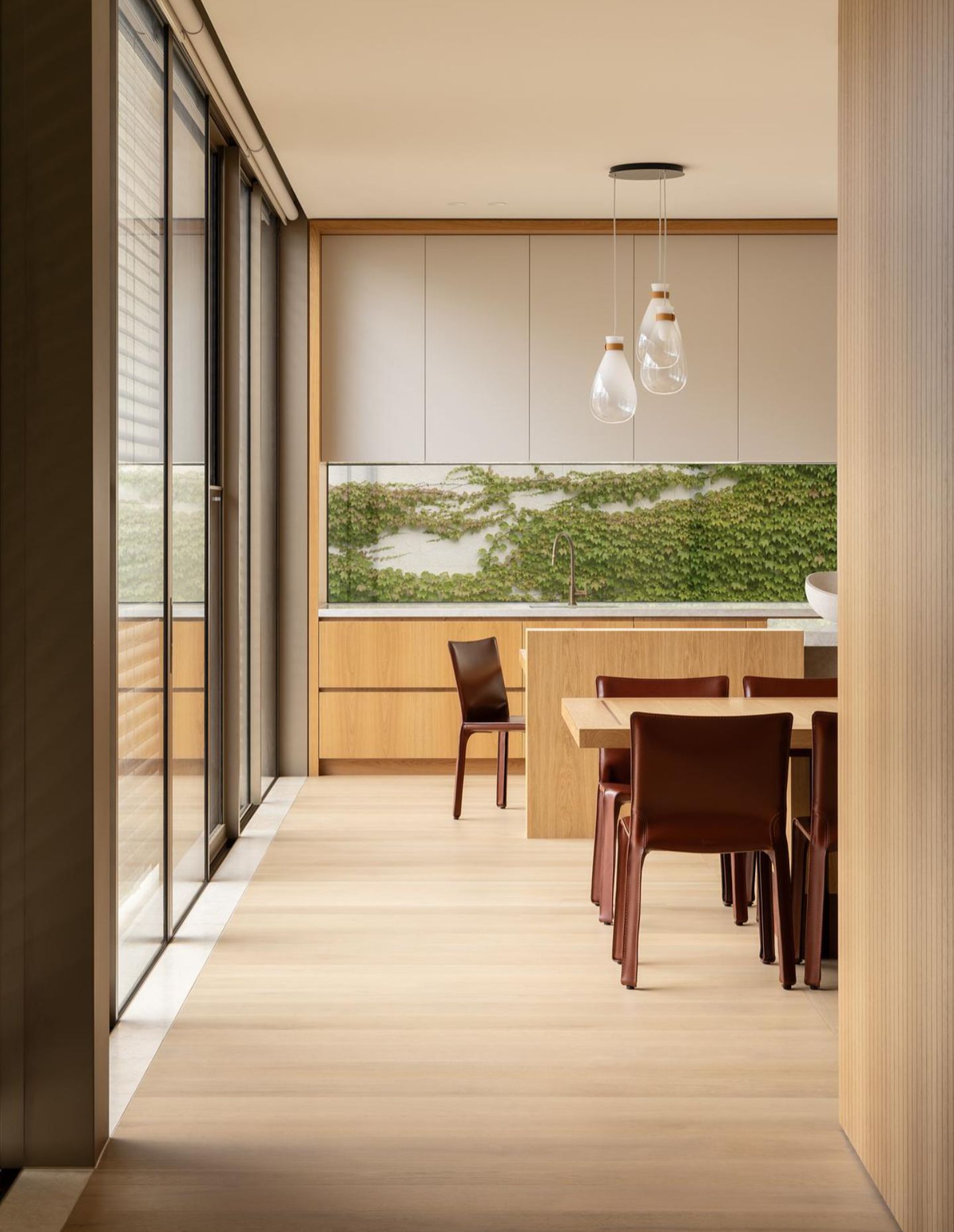
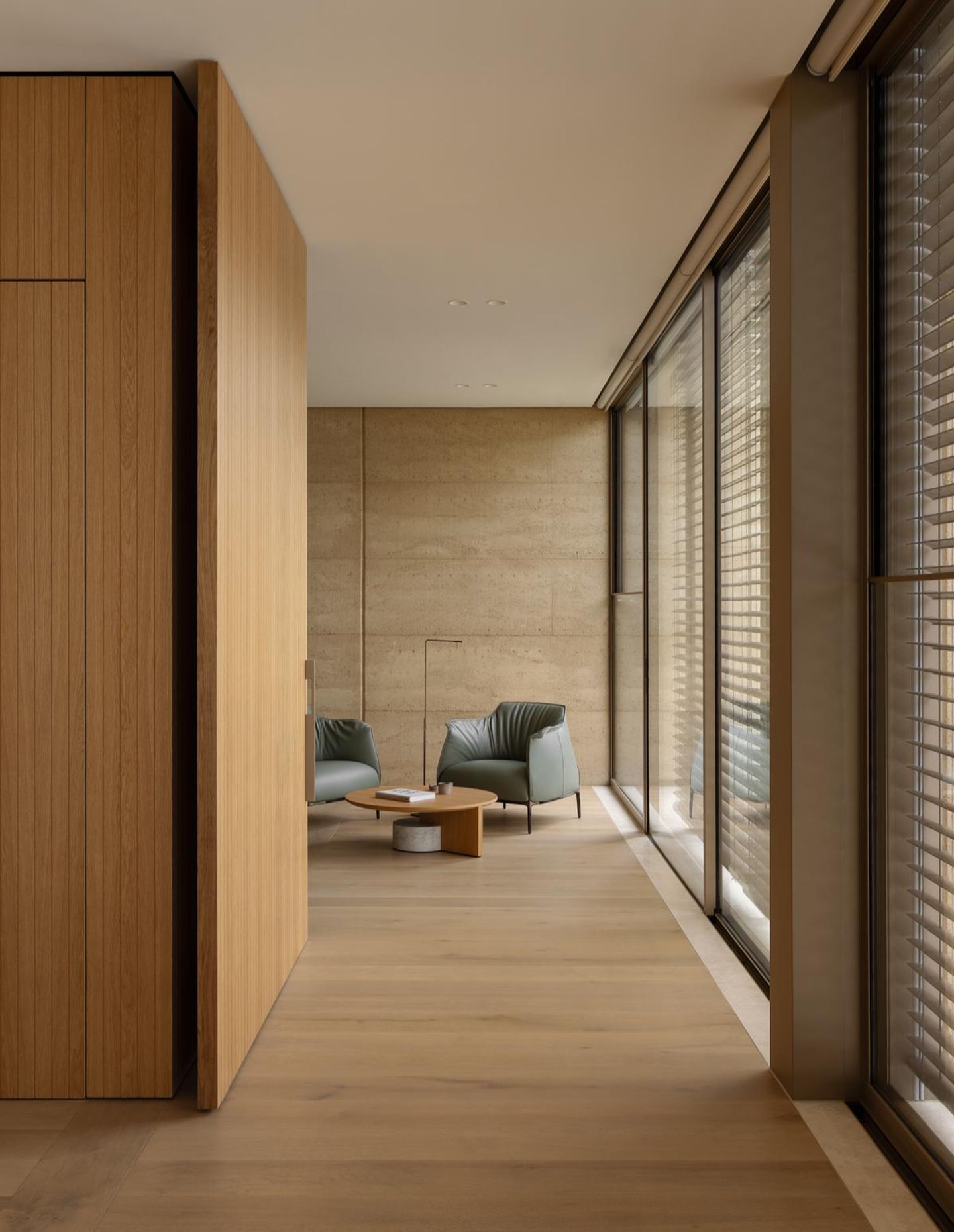
The courtyards invite natural crossflow ventilation for a comfortable and welcoming place to be, starting with the bubbling water in the reflection pond and the sculptural front door handle. All wrapped up within a tactile and organic form, St Kilda Residence by ADDARC is the sanctuary the clients dreamed of, one they describe as full of warmth, calm, joy, relaxation and wonder.
