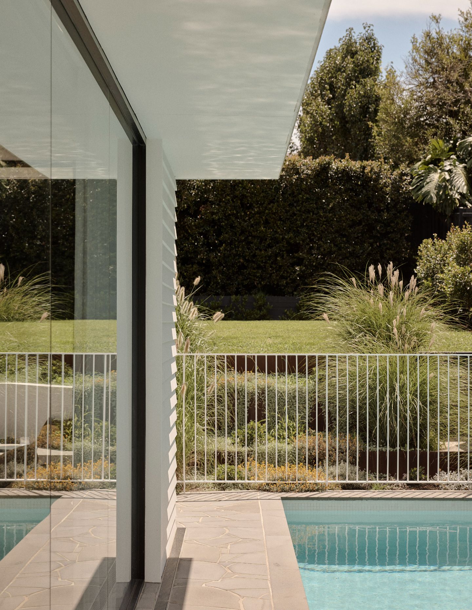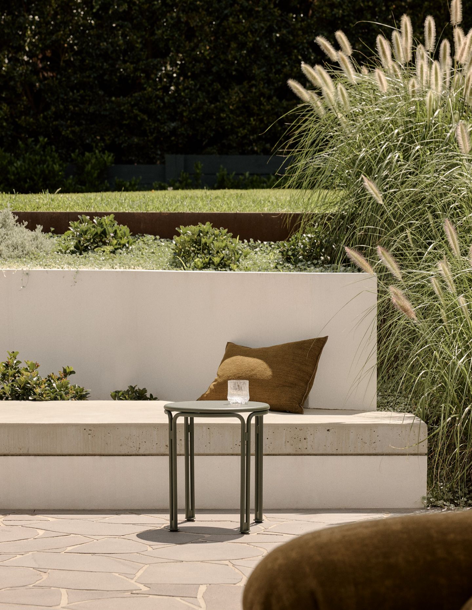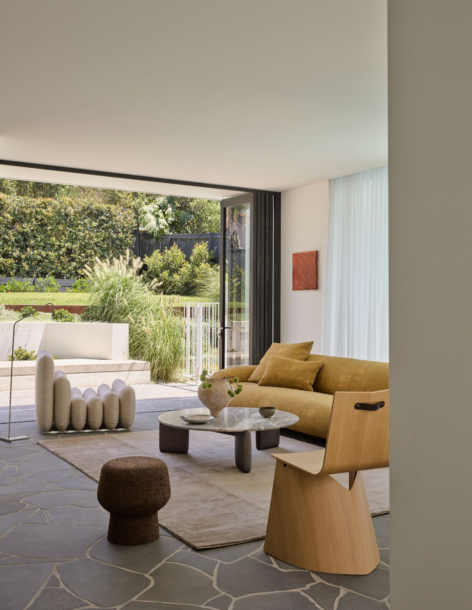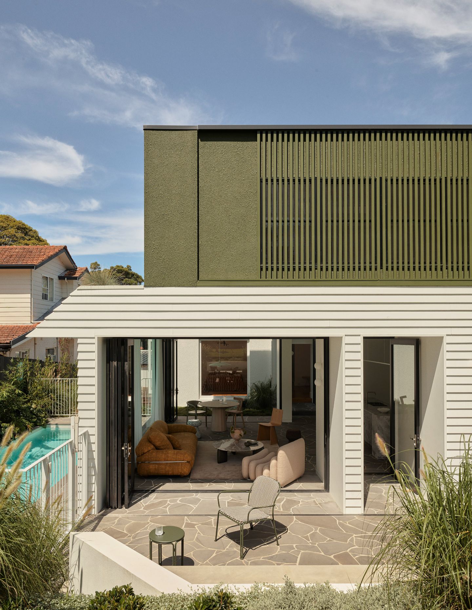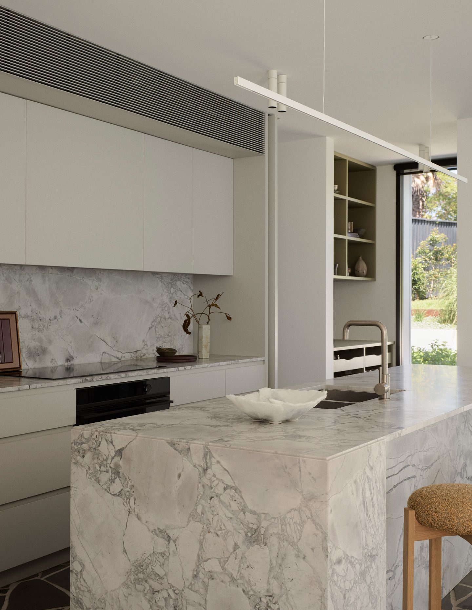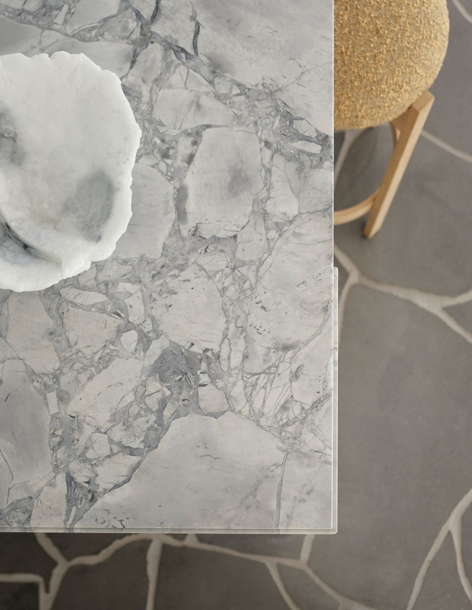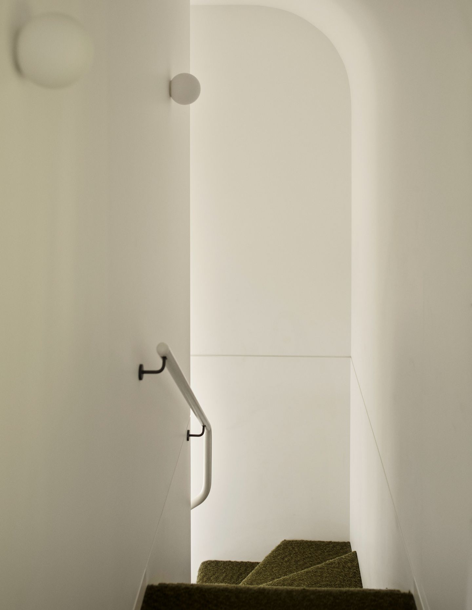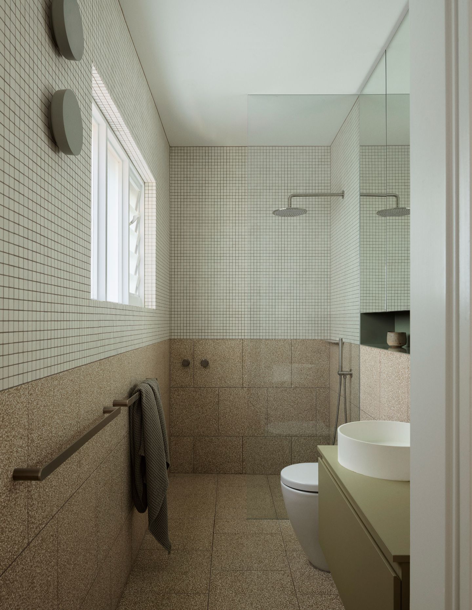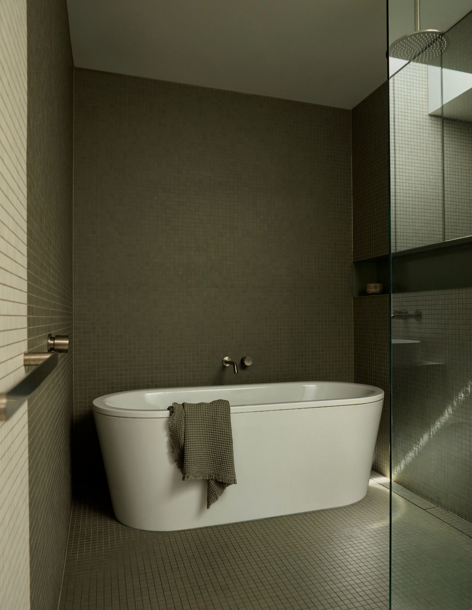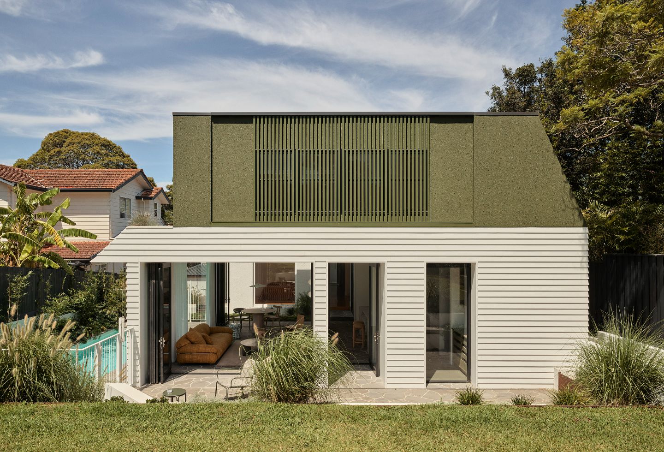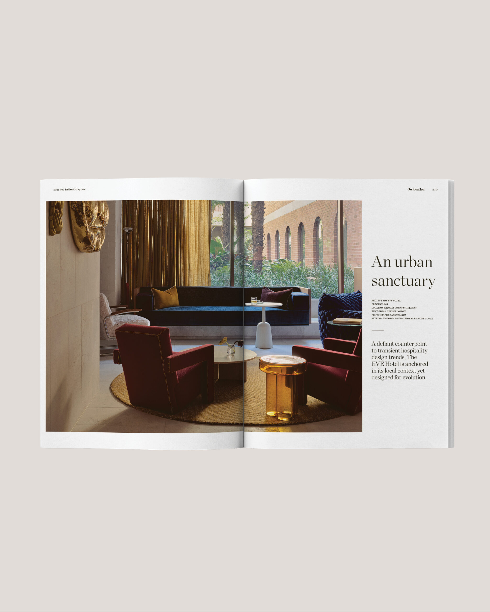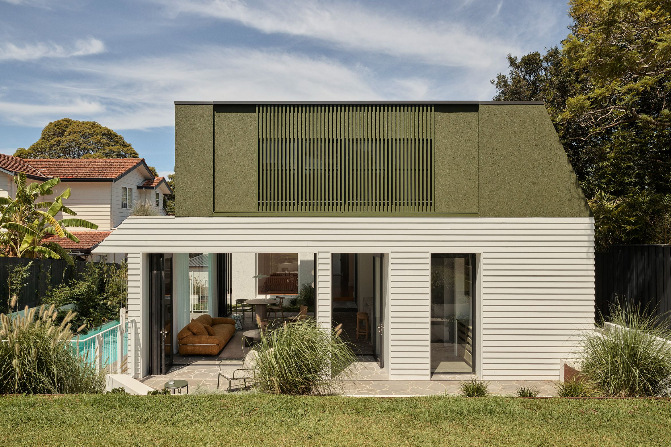While unassuming from the street, Bonnet House’s façade belies the full reworking it has undergone at the back. Being a 1920s heritage-listed bungalow in Artarmon, Sydney – a fervent conservation area – meant it came with a fair share of challenges. Challenges that Studio Prineas relishes and has delivered on across a portfolio of highly successful alteration and addition projects over the years.
In fact, it was a past project – Nat’s House – that these homeowners experienced, inspiring them to appoint the studio for their own home, a young, active and energetic family of four.
When the owners first met Eva-Marie Prineas, principal of Studio Prineas, they were drawn to her ability to work with old buildings while creating light, practical spaces for contemporary life. “The homeowners never thought a two-storey addition would be possible,” Prineas says. In their minds, the tight conservation controls meant their dreams of more space, a pool and a garden were out of reach.
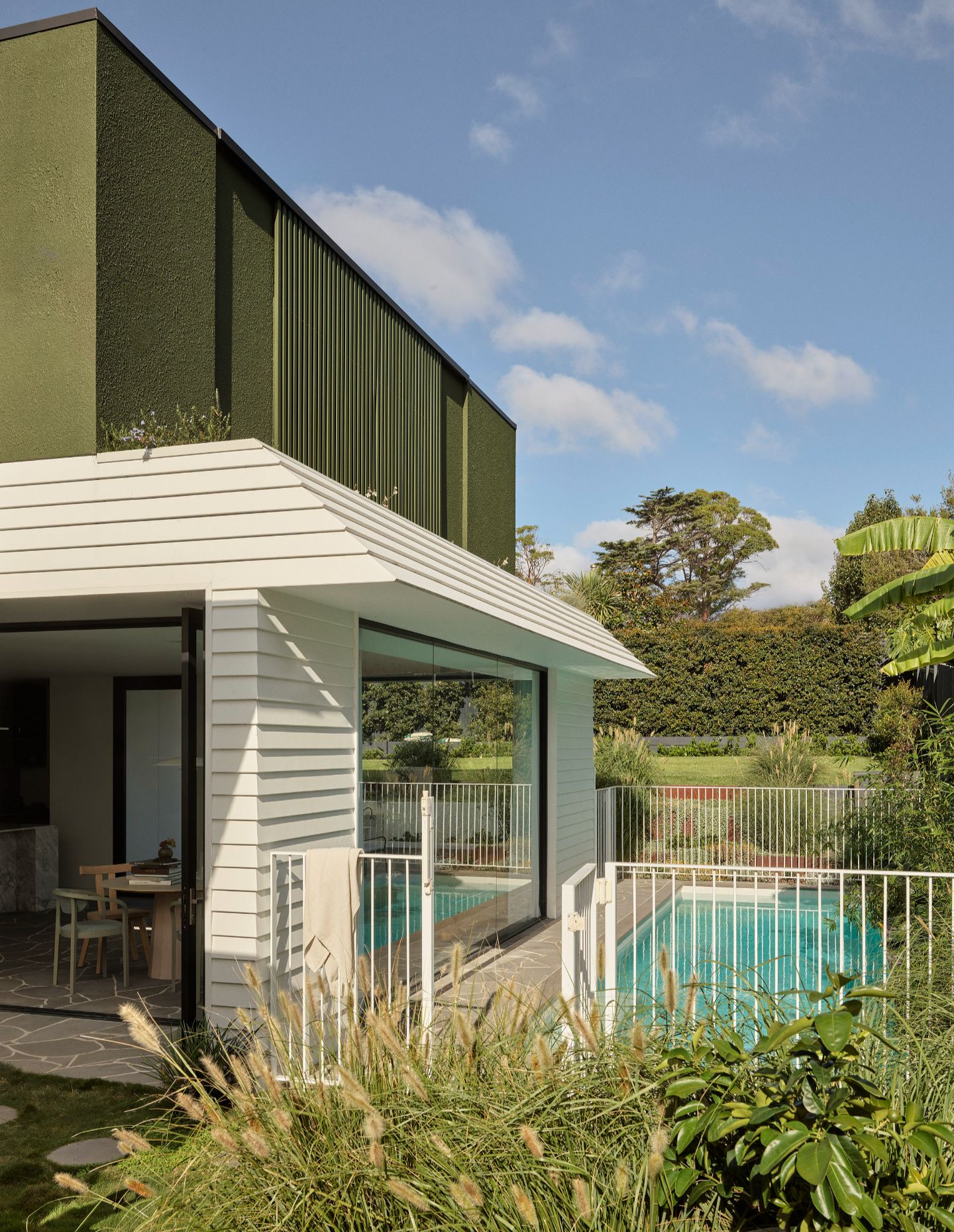
By thinking beyond the obvious, the design response by Studio Prineas answers all of those needs. Rather than stretching the footprint into the backyard, the design goes upwards, preserving the site’s natural slope and keeping the garden intact. This key decision allowed the architecture and landscape to work together. Sunlight and breezes move through the home, a glazed link connects old and new, and the open-plan living spaces flow onto a terrace edged by integrated seating and layered planting. The pool, visible from inside, is a daily invitation to swim, watch or play.
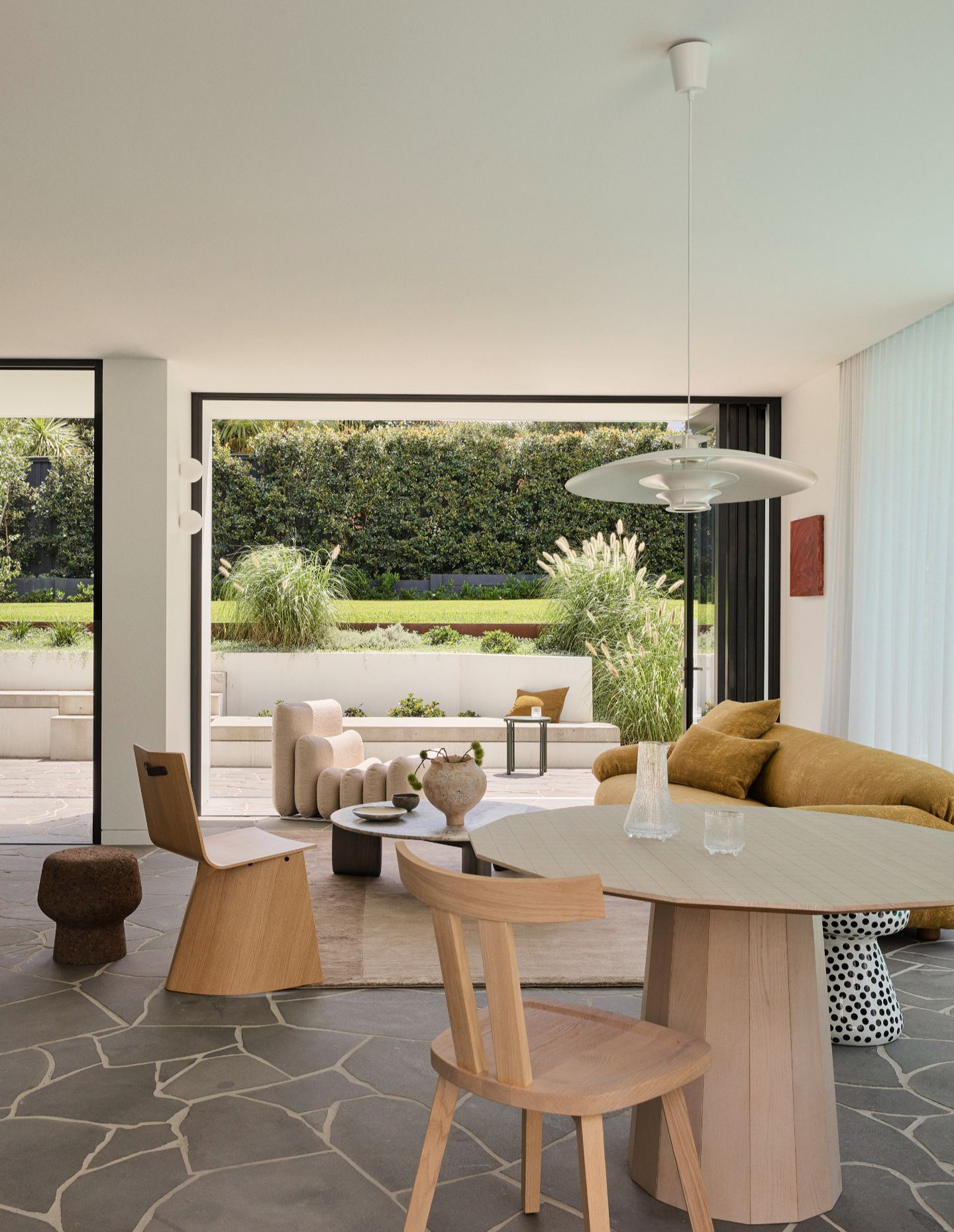
The relationship to the outdoors isn’t just visual. It’s also climatic, with the home arranged to capture winter light and encourage cross ventilation. “As with all our projects, this home delivers excellent amenity without over-complicating the house with unnecessary spaces. It’s all about thinking more, and building less,” Prineas explains. Passive solar design is backed by rainwater tanks for garden irrigation, solar panels, EV charging and bike storage, ensuring the family’s environmental footprint stays as light as possible.
Related: Biotope’s Tasmanian waterside retreat
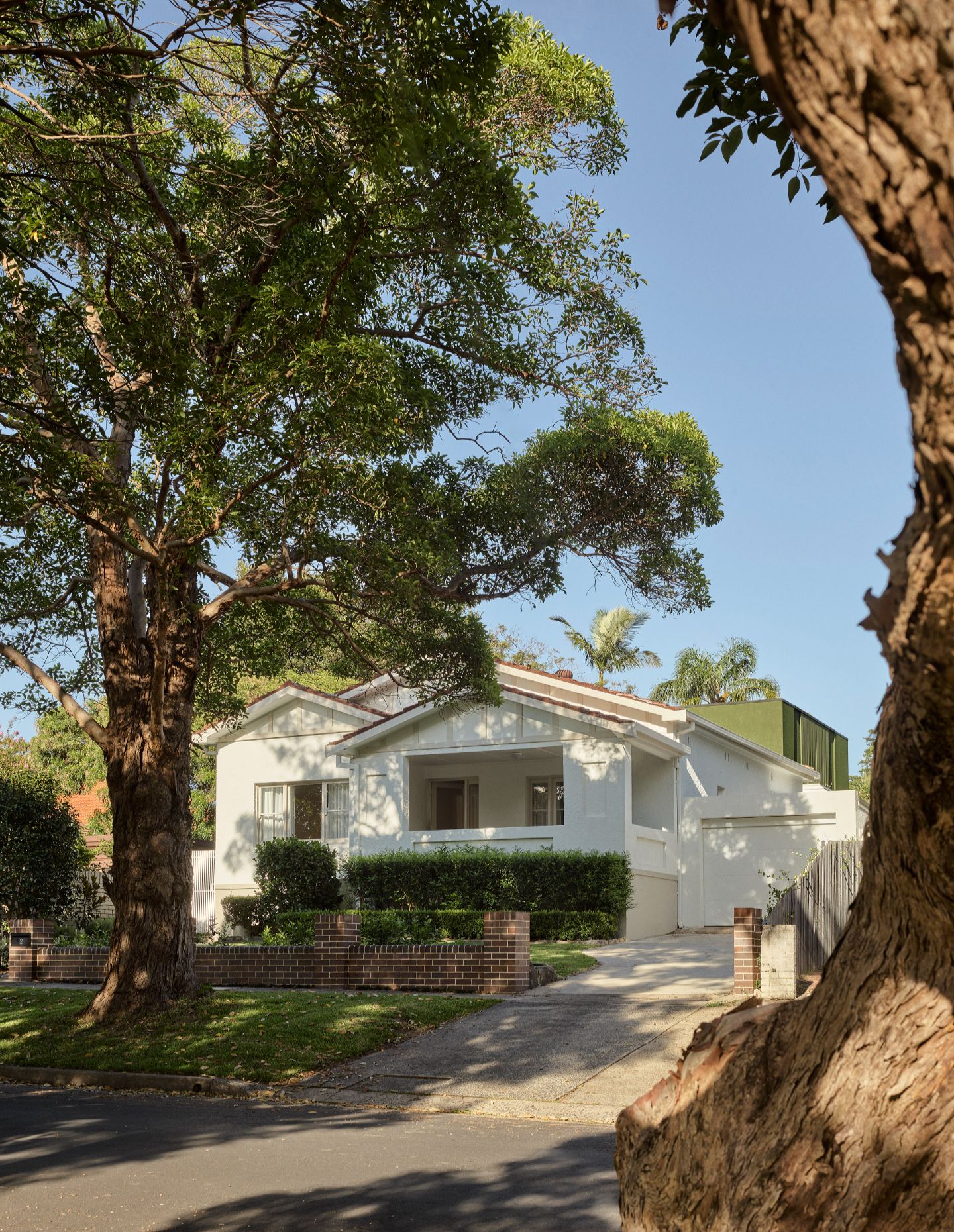
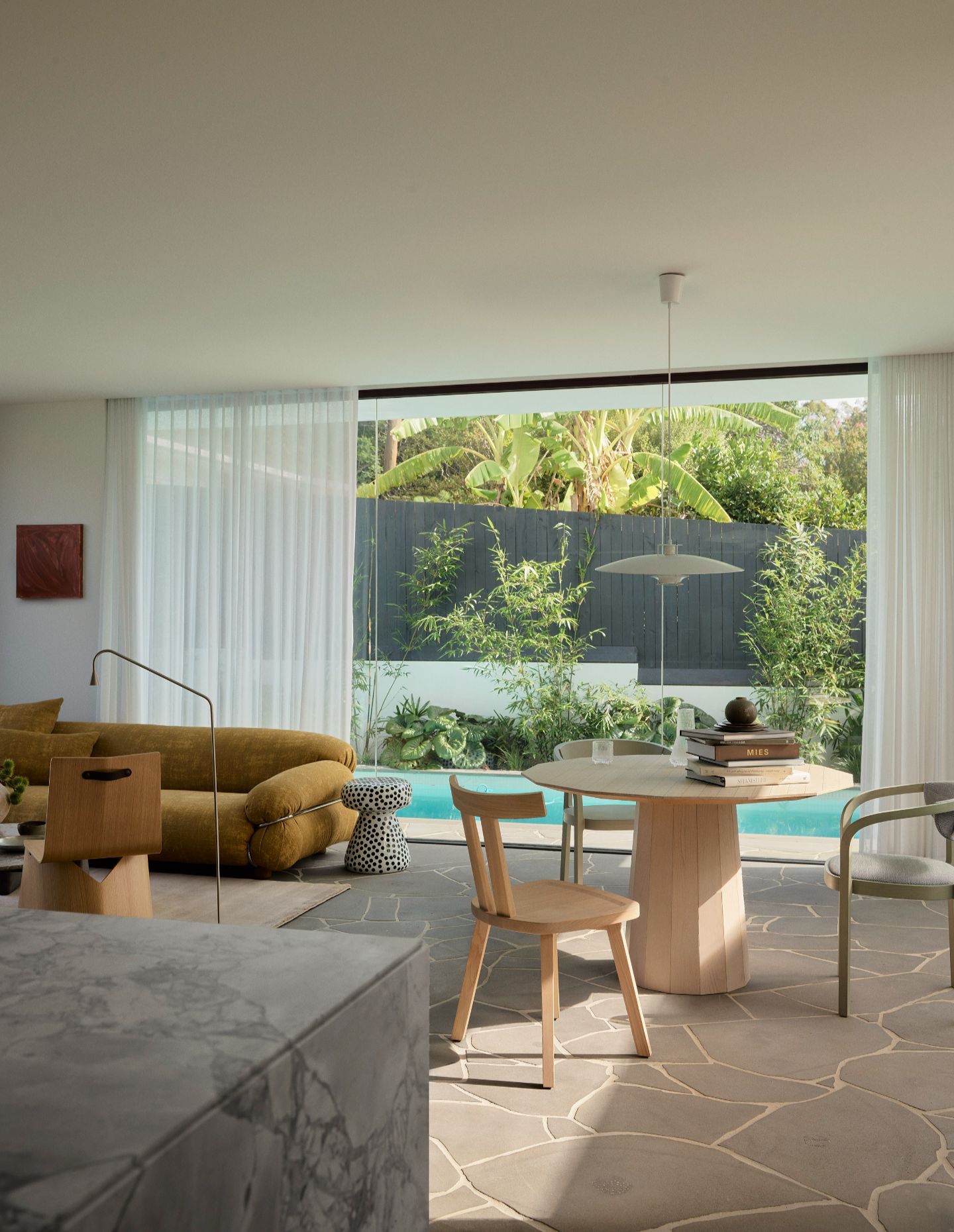
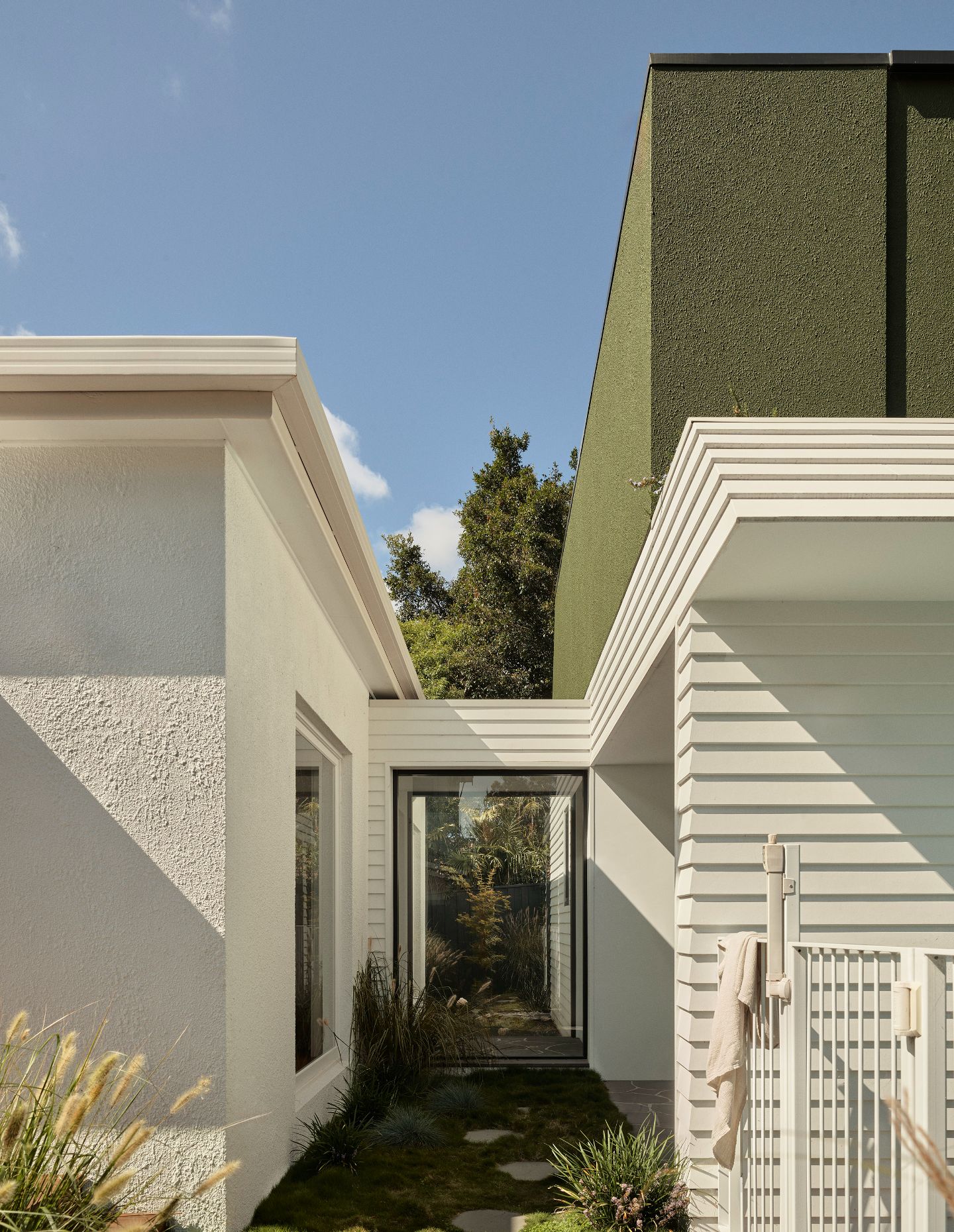
Upstairs in the new addition, the boys have their own bedrooms and retreat, angled away from the street and wrapped in a deep green that merges with the tree canopy. From the front, the second storey dissolves away. Within the heritage portion, the original layout remains, but what was a small bedroom has been absorbed into a generous main suite for the parents, complete with walk-in robe and ensuite.
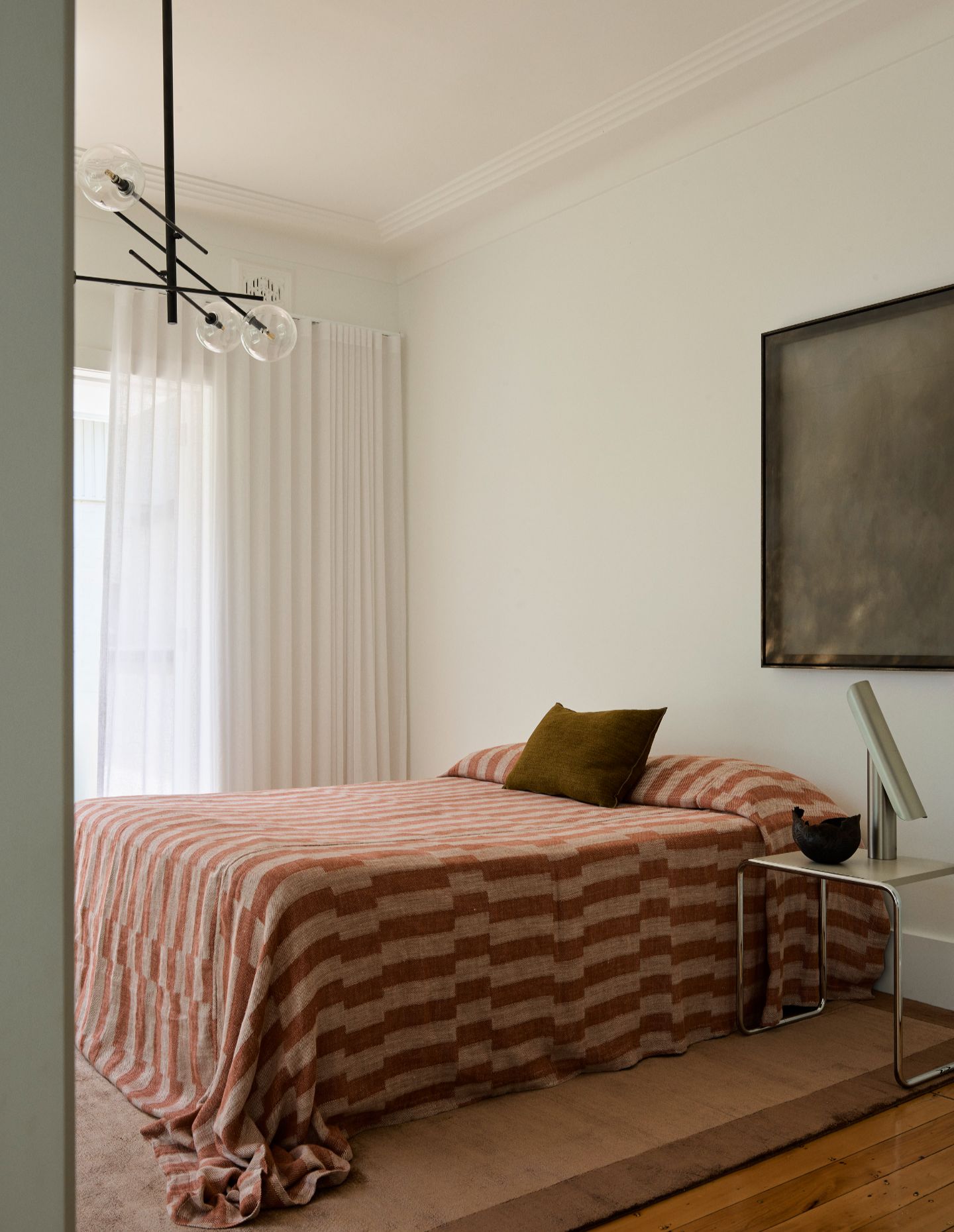
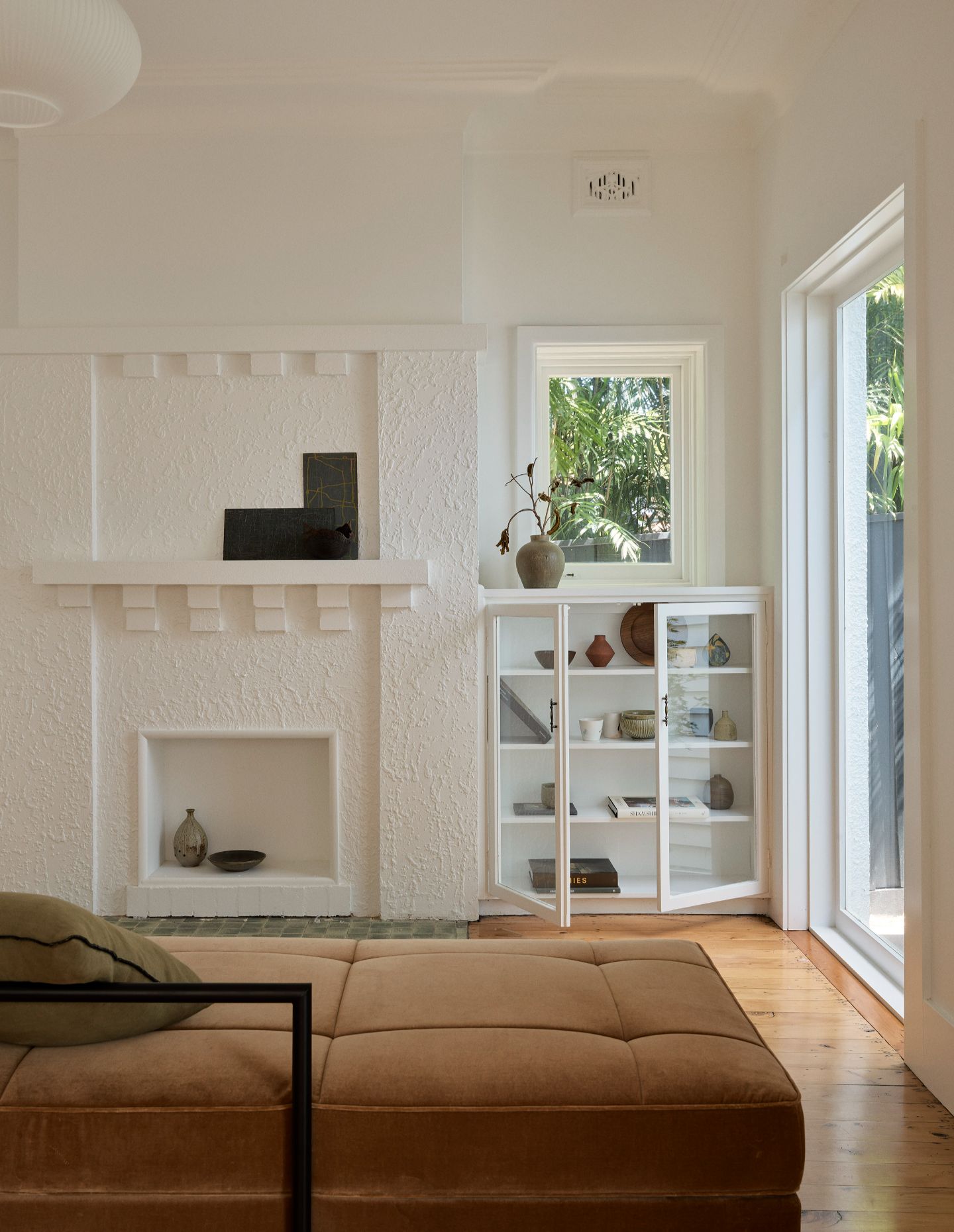
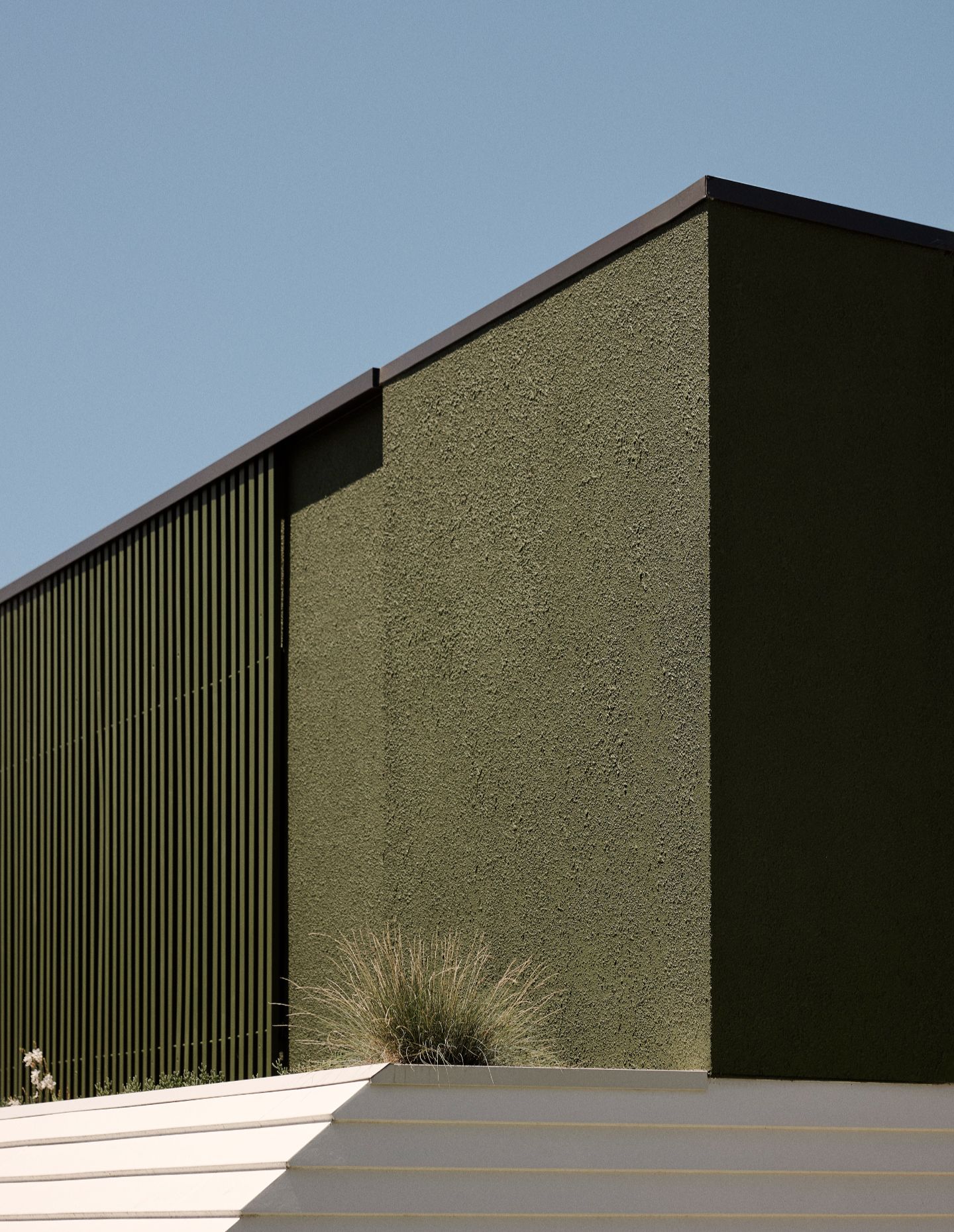
The material palette then brings the outside in. An array of greens in olive, eucalypt and banksia thread through terrazzo and mosaic tiles, textural carpets and powder-coated joinery. In the kitchen, pale grey dolomite marble and muted cabinetry are chosen as much for durability as for beauty, standing up to the constant rhythm of meals, homework and family gatherings.
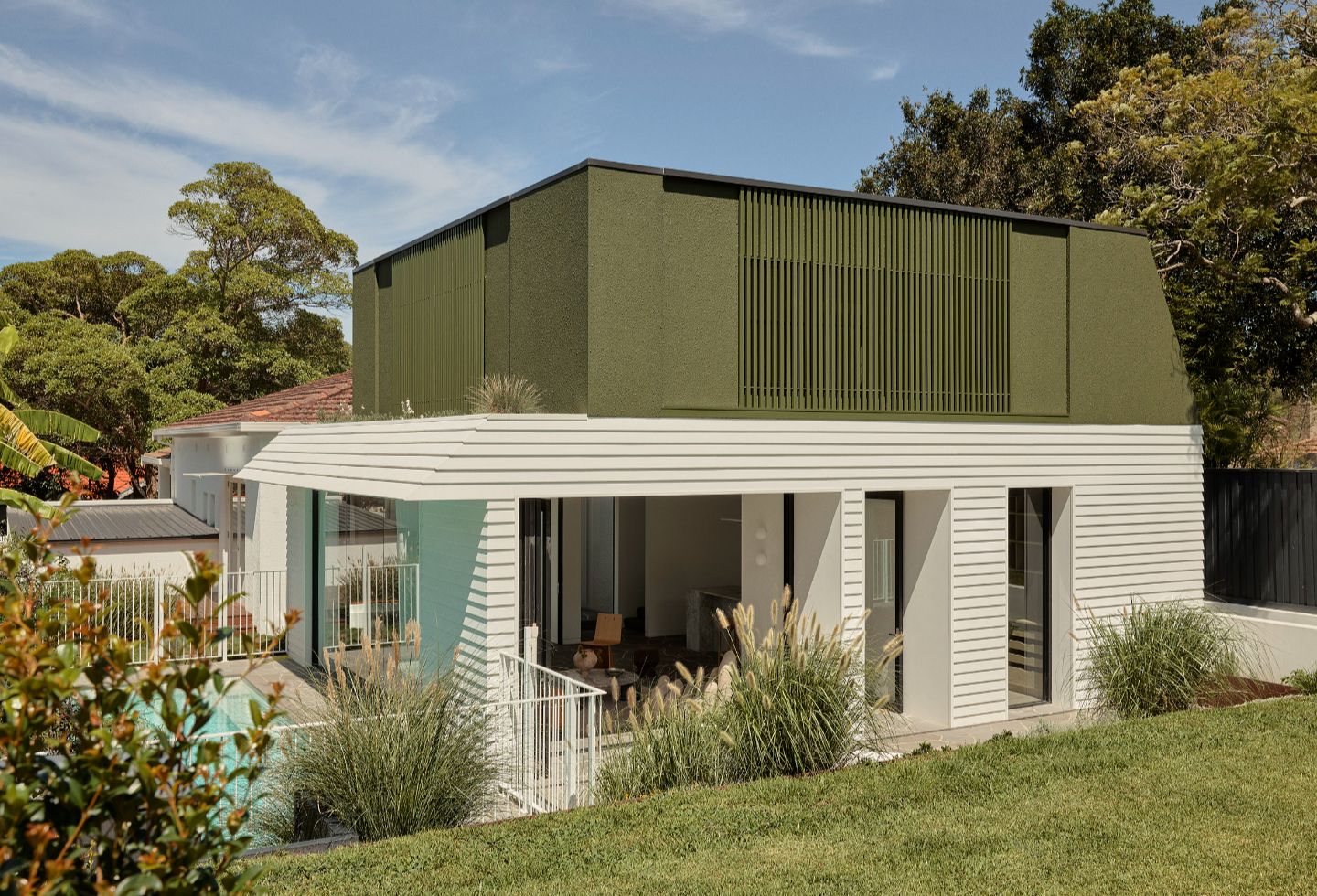
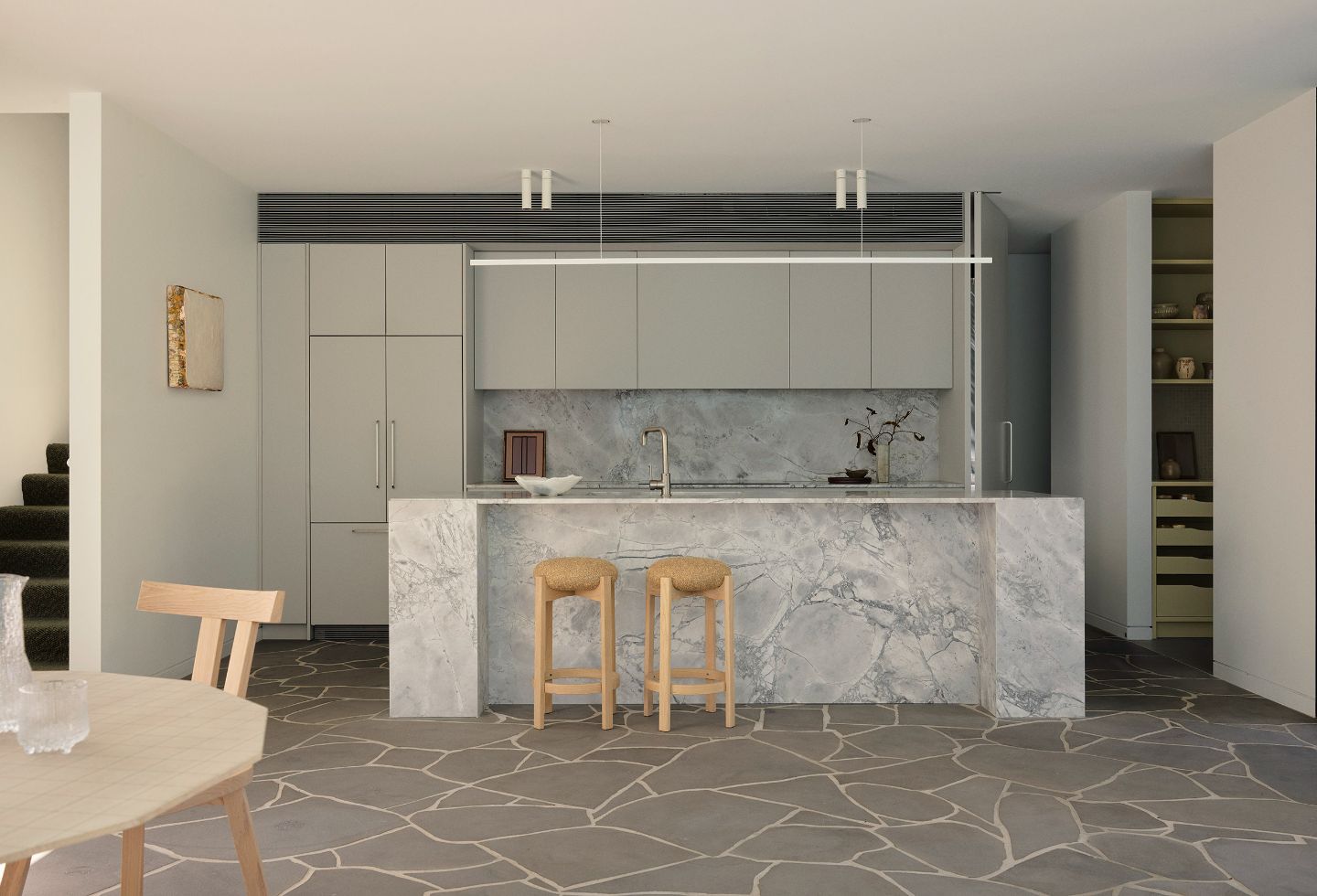
Bonnet House is robust and contemporary, and yet it’s not a radical departure from its past. It’s a home that fuses heritage, sustainability and practical family life into one considered whole. With Studio Prineas’ shrewd design nous, it’s proof that the smartest architecture can add more in the most minimalist and clever ways.
