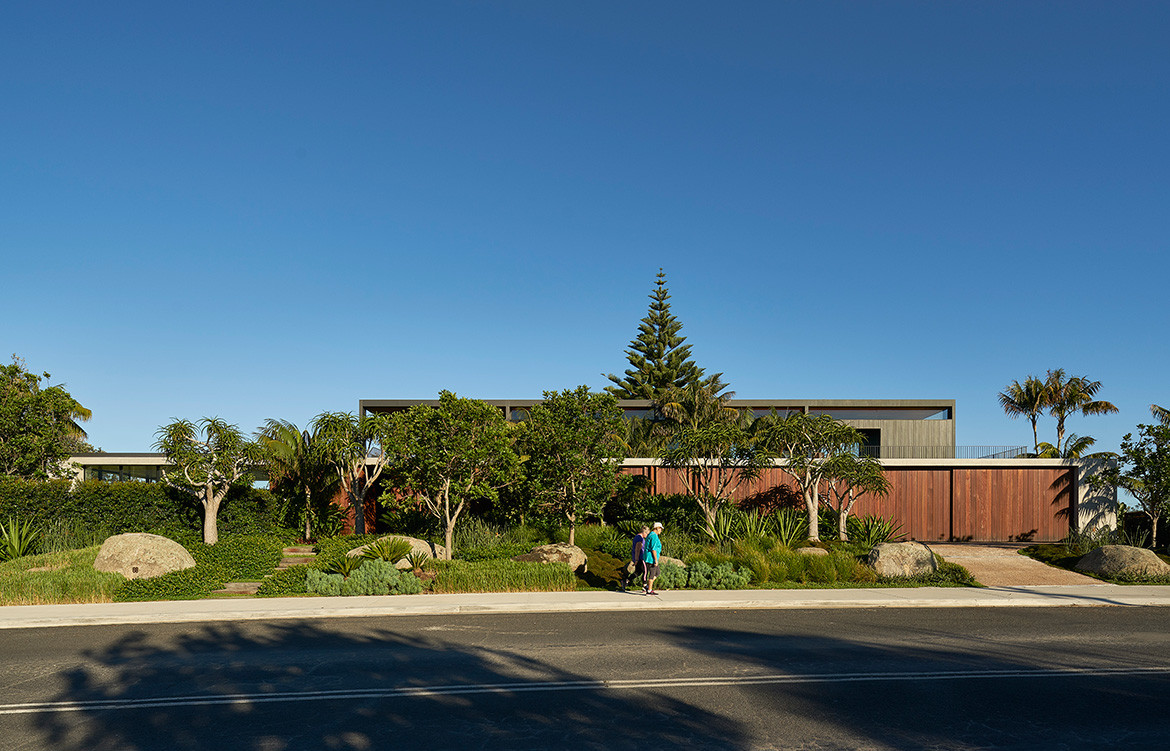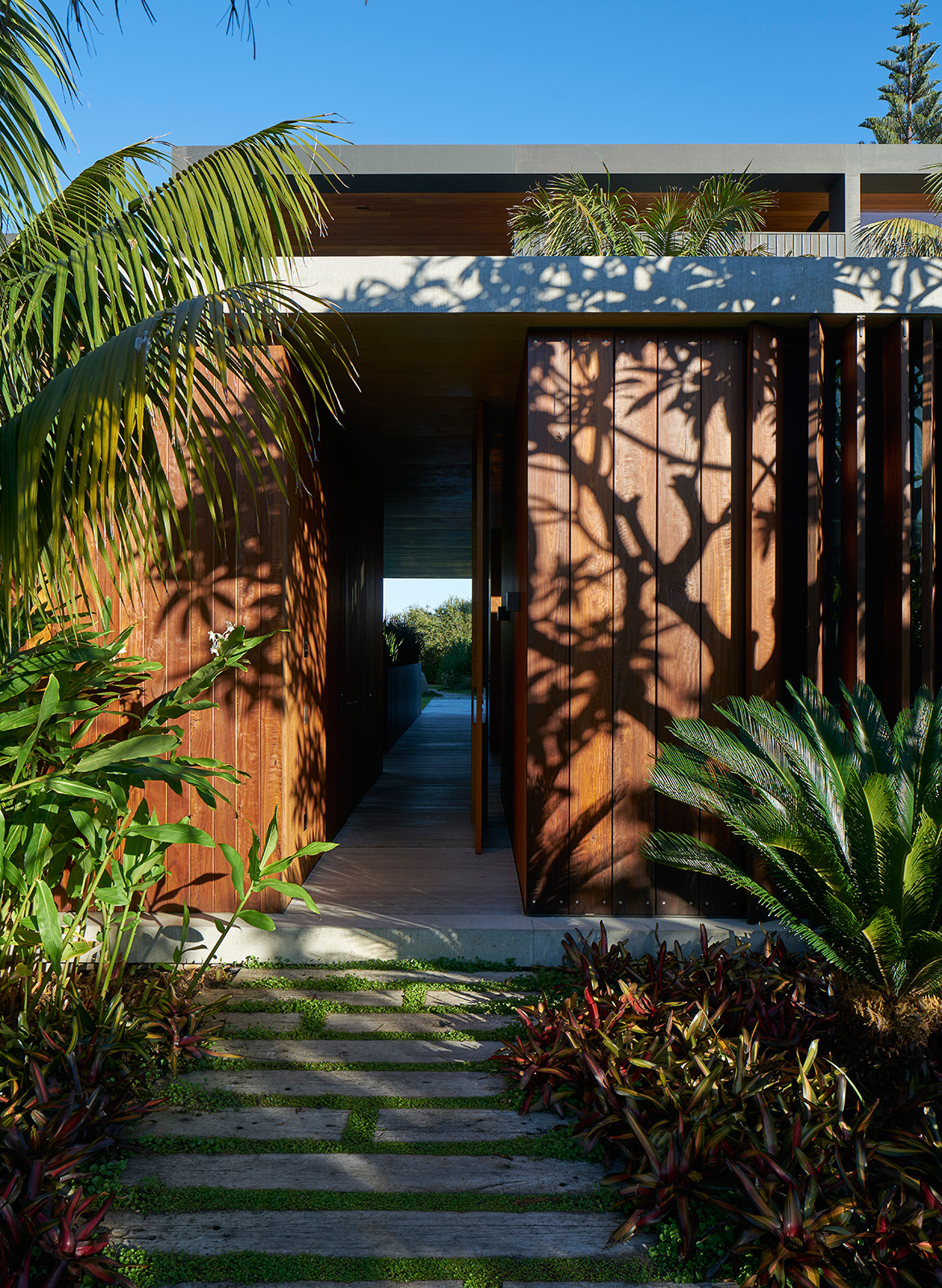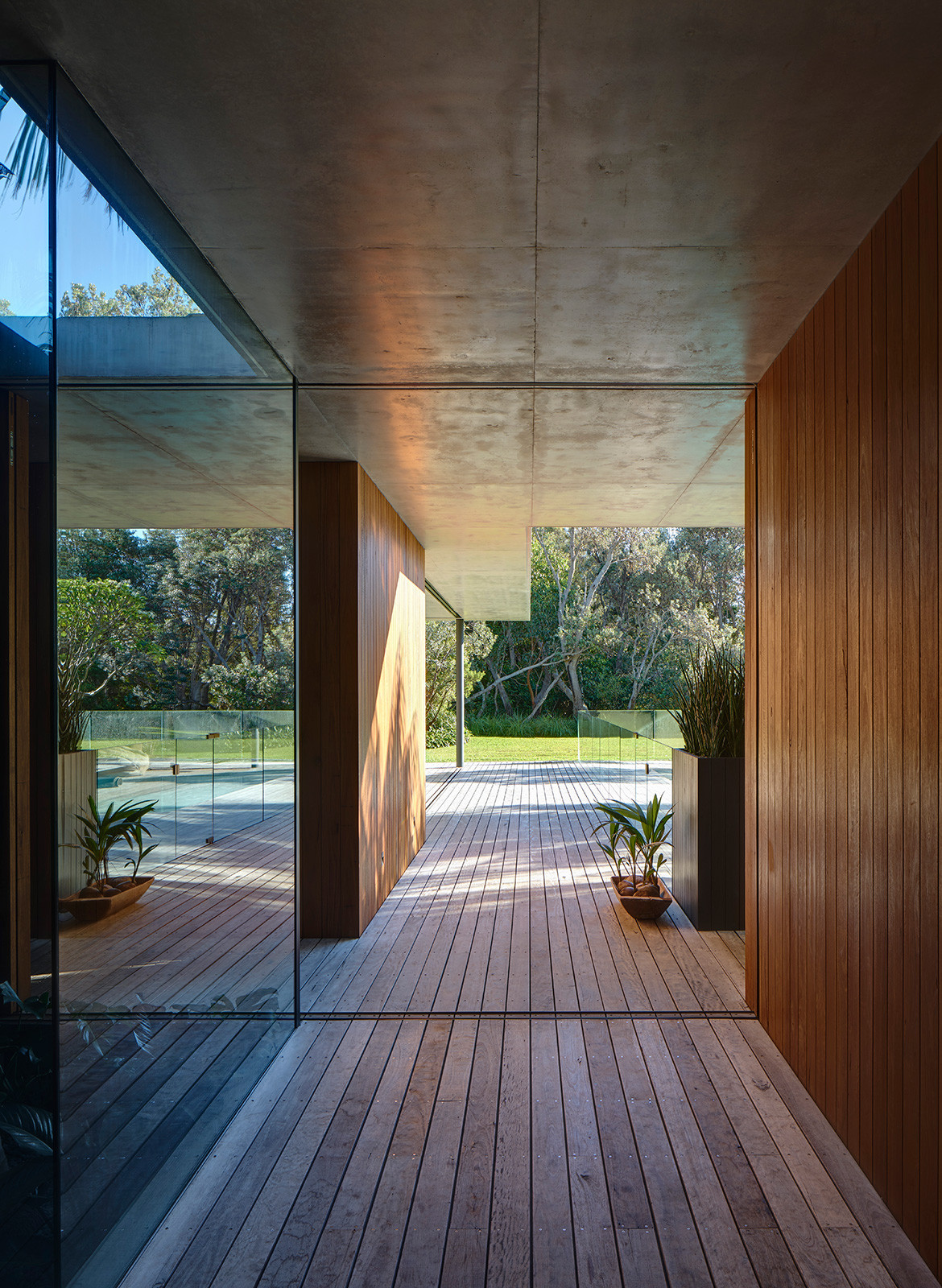More often than not, architects take advantage of the landscape – if the site permits – by framing views through floor-to-ceiling windows or even the material palette. Doing so creates a strong narrative between the built and natural environment and allows the architecture to nestle in the landscape without any disruption. Sunrise House by MCK Architects, in the same manner, is finely articulated and designed with flexible timber screens that allow the house to open up or completely shut down.
Centred between the road and the beach, MCK Architects designed Sunrise House with materials that withstand coastal conditions in order to increase longevity in materials and construction.
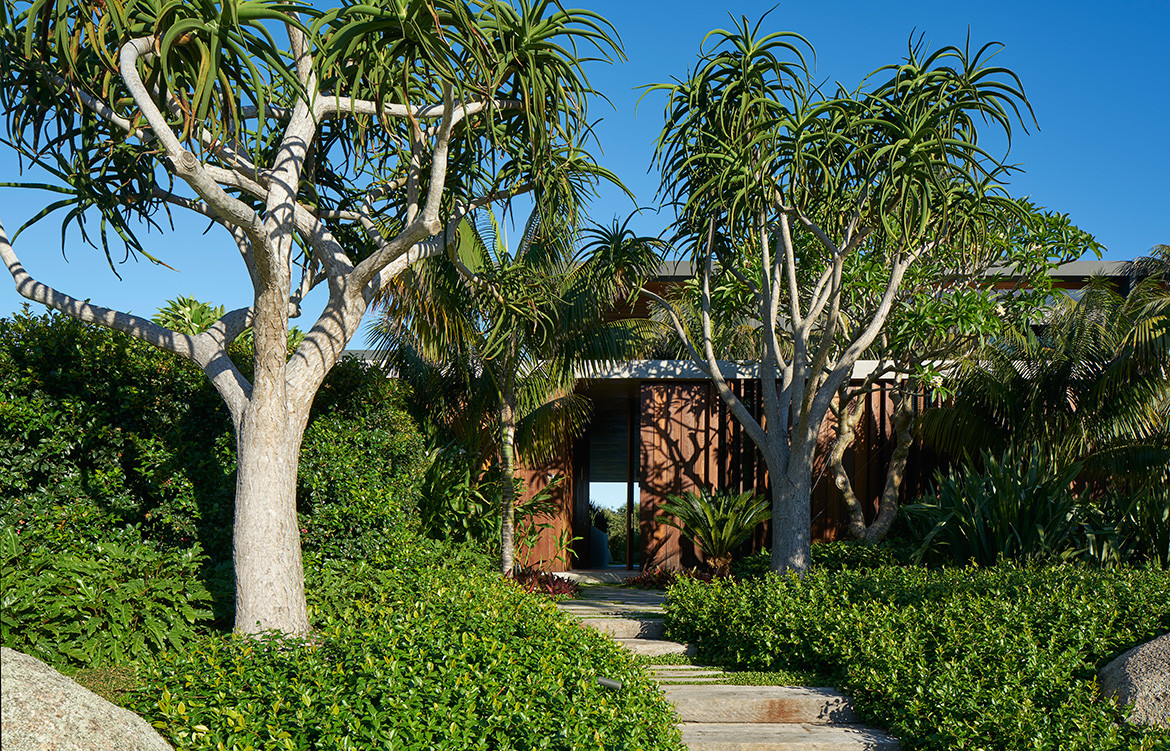
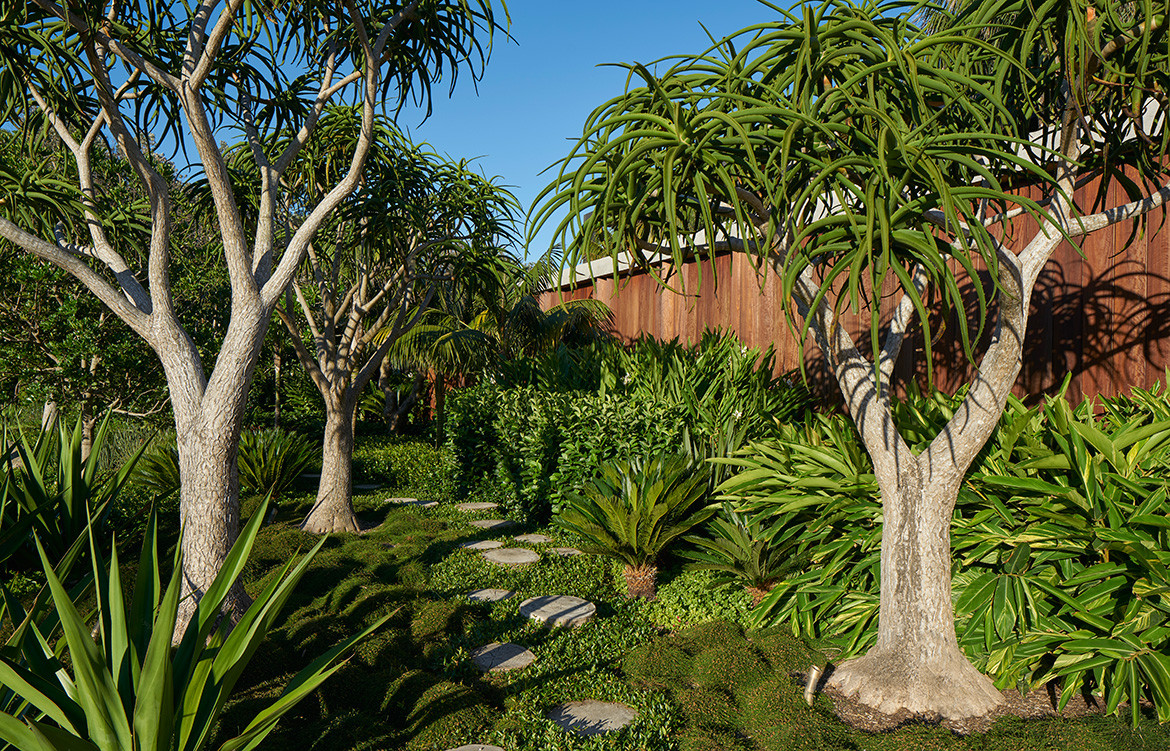
Generously proportioned, Sunrise house sits within the dunes and embraces the horizon of the Pacific Ocean. Owing to the simple floor plan, the house is efficiently organised to provide the family with as many shared moments as it does private ones.
From the street, the architecture stands out within dense foliage and is embraced by the community. Clad with solid recycled timber, the façade opens up for natural light and ventilation while maintaining privacy.
Owing to the simple floor plan, the house is efficiently organised to provide the family with as many shared moments as it does private ones.
Bedrooms, positioned on the lower level of the house, have views of the ocean while the living spaces are on the upper floor. With floor-to-ceiling glazed sliding doors, living spaces blend in with the landscape and encourage the residents to gaze across the ocean to the horizon. Additionally, the ground floor cabana opens up to the garden and pool – with a timber decking that extends into the interior.
With sustainable design strategies such as positioning the building form to allow for ample natural light and ocean breeze, Sunrise House is adorned with a minimal palette of robust materials and detailing. This is used consistently throughout the home and provides a simple backdrop for the landscape – just as spaces flow between the interior and exterior, so do the materials that define them.
MCK Architecture & Interiors
mckarchitects.com
Photography by Michael Nicholson Photography
Dissection Information
‘Turntable Corner’ sliding glass panels from Vitrocsa
Custom timber batten screen doors by Bakers Joinery
‘Creston’ and ‘Dynalite’ control system and AV by Smart Home Solutions
Fireplace from Castworks
Laser Blade lighting range from Iguzzini
Find Me spotlight by Flos
Wall mounted Mini Skill Square light from Simes
Custom brass wall lights by Electrolight from Light Project
Custom recessed wall lights by Electrolight, customised by Dunnart Brass and Nocturnal lighting
Lighting fixtures by KKDC Reggiani, Prolicht, JSB, Special Lights, Erco, and Megabay
Dishwasher and integrated fridges from Miele
Bar fridges by Liebharr
Porcelain bathroom tiles from Artedomus
Porcelain wall tiles by Maximum
Rena basin from Kast
Cube basin from Caroma
Yokata tapware and coat hooks from Brodware
Sfera Pan from Rogerseller
Eon Paper Holder from Rogerseller
Custom shower by Rober Plumb
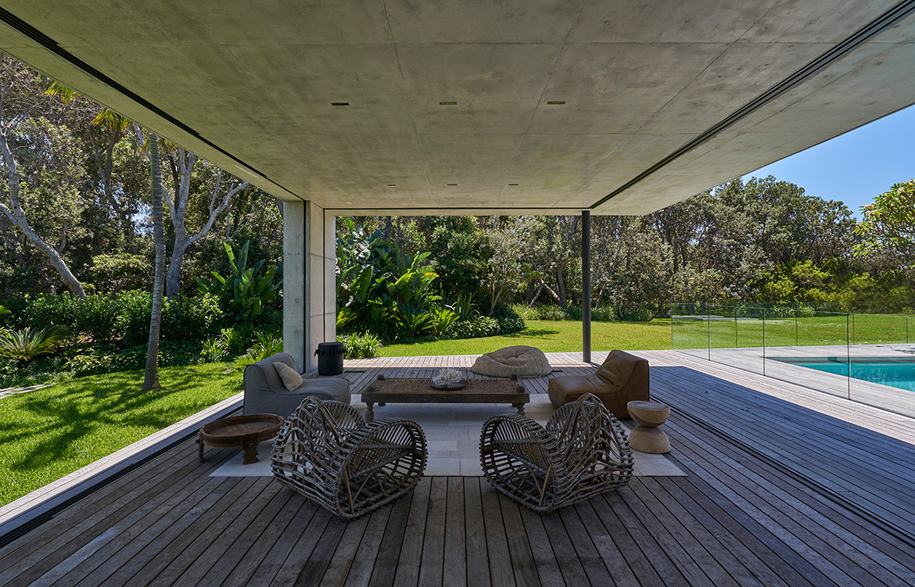
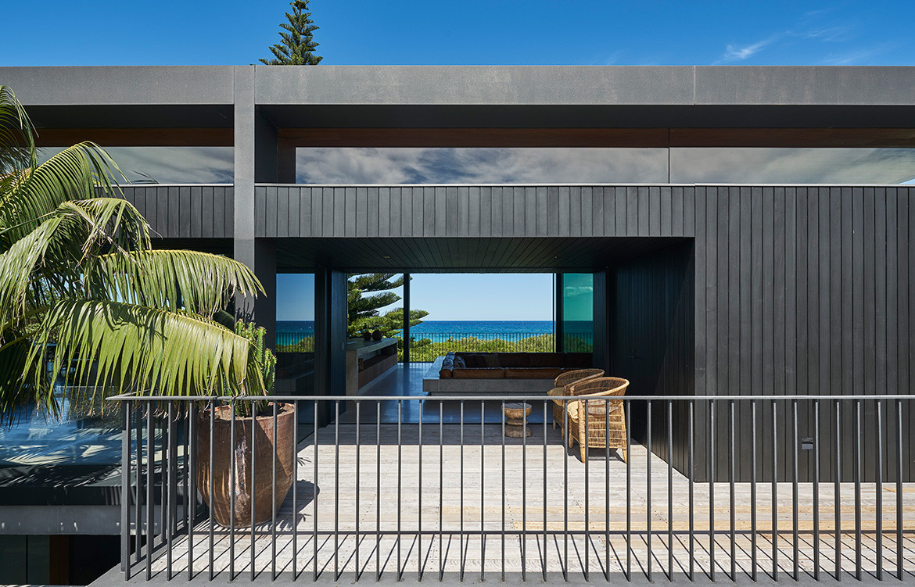
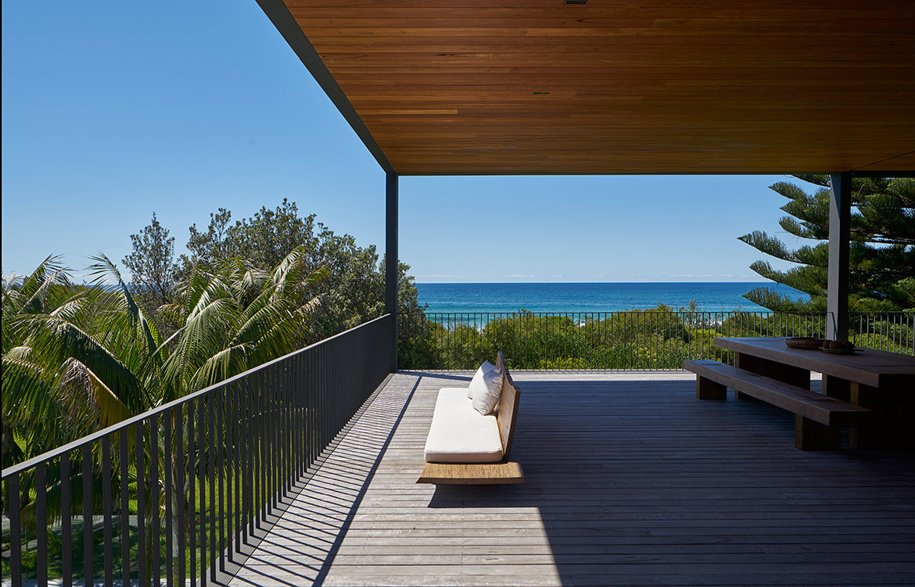
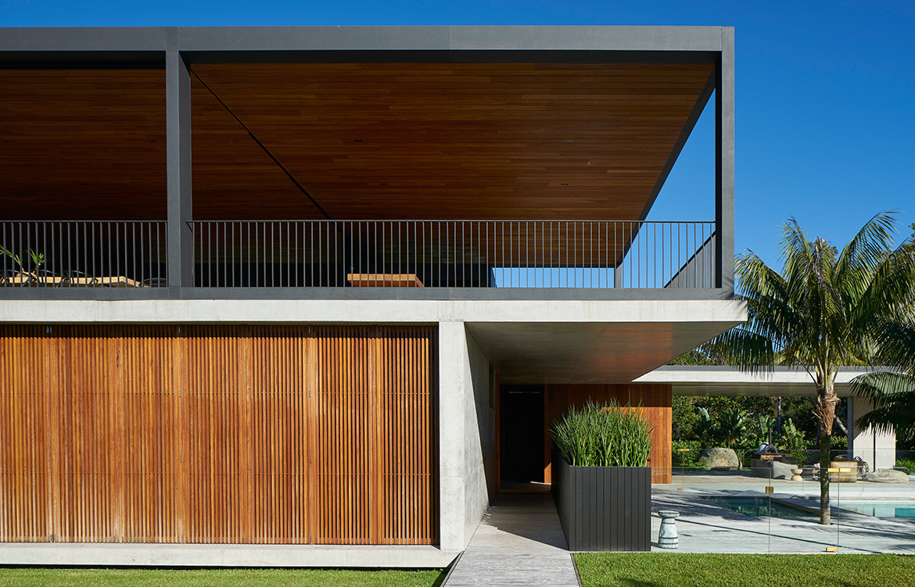
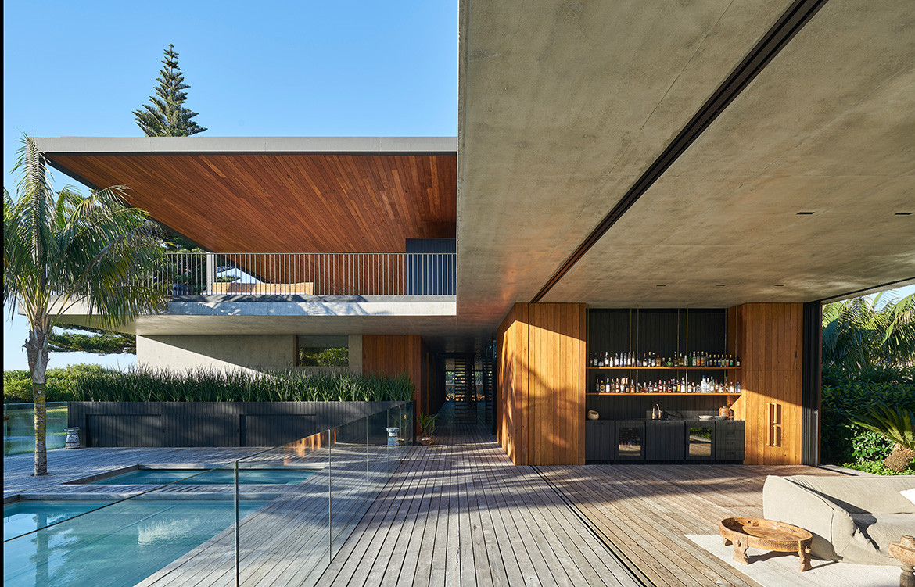
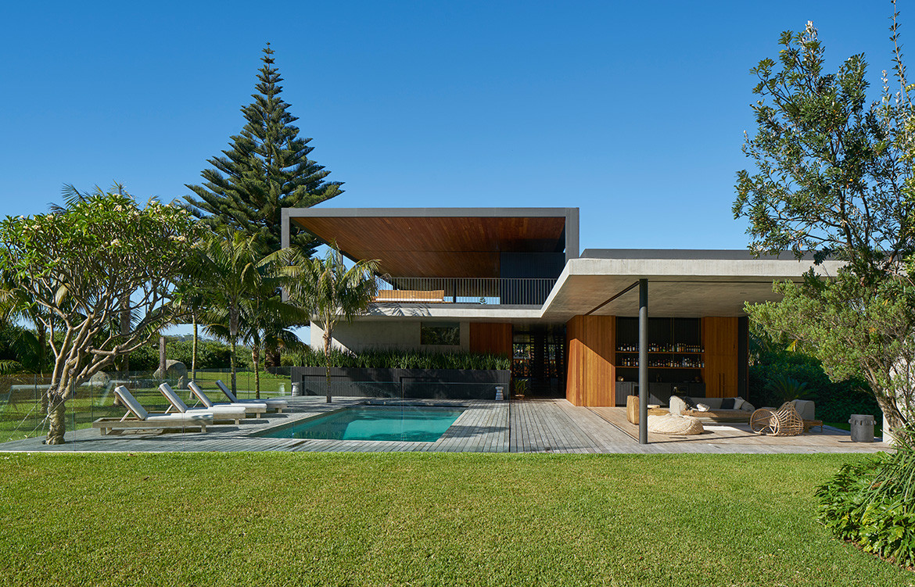
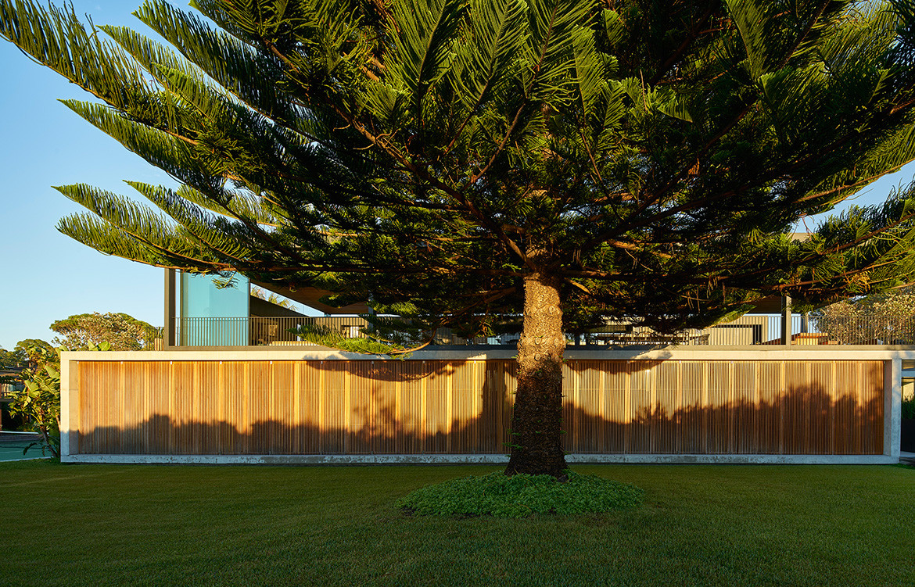
We think you might also like Split End House by Mártires Doyle

