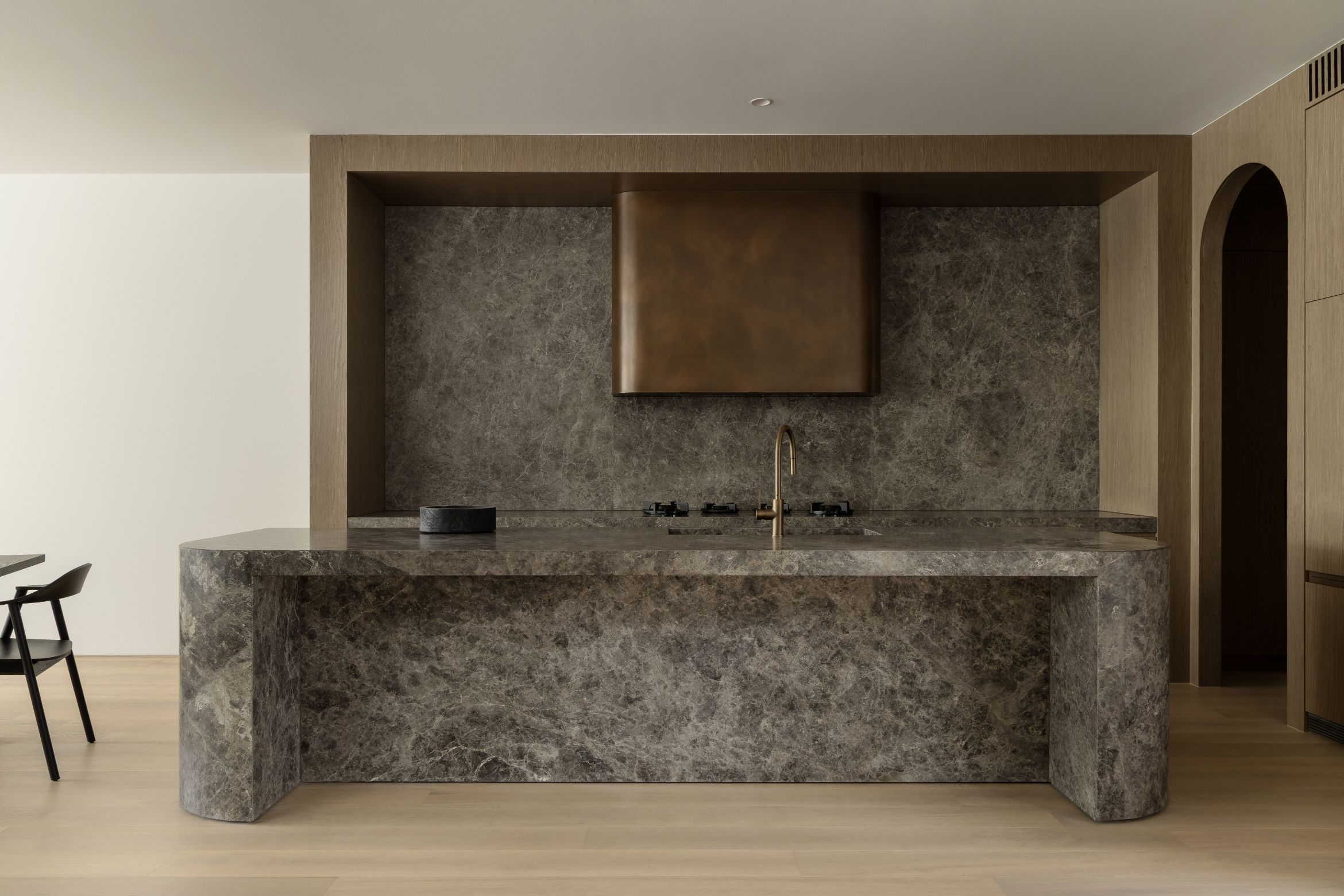Unlike many other renovations of historic homes, Prahran Residence opts to calm the overall palette between the old and new, to connect the eras through a simplicity. Wanting to also bridge the differences in styles, Victor Dicello, Design Manager, Sync Architecture says the approach is led by celebrating differences, both internally and between structure and light, and between the built elements and the natural surroundings.
“Architecture is about creating places where memories are made,” Victor describes,” and this home.
“[Prahran Residence] is a place where the past and present come together to shape the future.” Located in its namesake, it’s Victorian-era memory is a common sighting, and preserving that streetscape presence was a core objective. Combining both an architectural sensitivity with contemporary innovation, the resulting home thoughtfully sets the scene for the chapters to come within an open and connected family home setting.
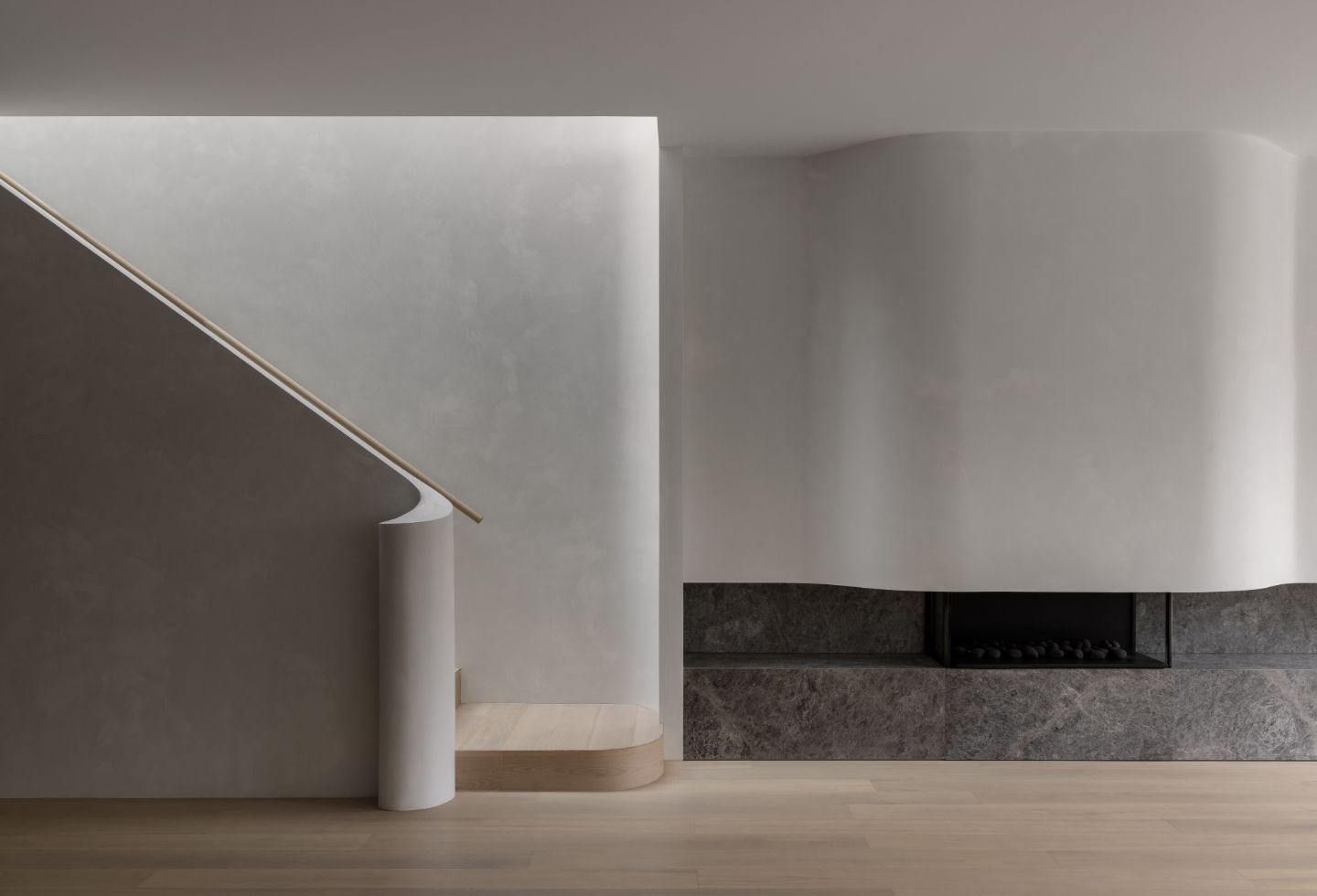
Purchased in 2022, the original Victorian structure had suffered from a previous renovation that saw a stripping of the existing historic character. “The Victorian era is not just about the aesthetics and the ornate detailing, it is also about the soul of the architecture and the memory that older buildings hold,” reflects Victor. In observing the neighbouring homes, which proudly bore their original lacework, plasterwork and corbels, Victor and his team felt a deep responsibility to restore these elements to the original structure. “We knew the importance of reintroducing these details—not just for the home itself but for the continuity of the surrounding context,” he says.
Understanding the need to accommodate a growing family, one of the core objectives of the project involved extending the existing footprint appropriately. Maintaining the rhythm and hierarchy of the street also needed to be considered. The extension was therefore set back from eye-height view, allowing the original façade to remain prominent. “We purposely designed the new extension to contrast architecturally with the existing form, ensuring the Victorian frontage remained the primary focus,” Victor explains.
Layà Villas: “Twins flaunting unique personalities through divergent interior schemes”
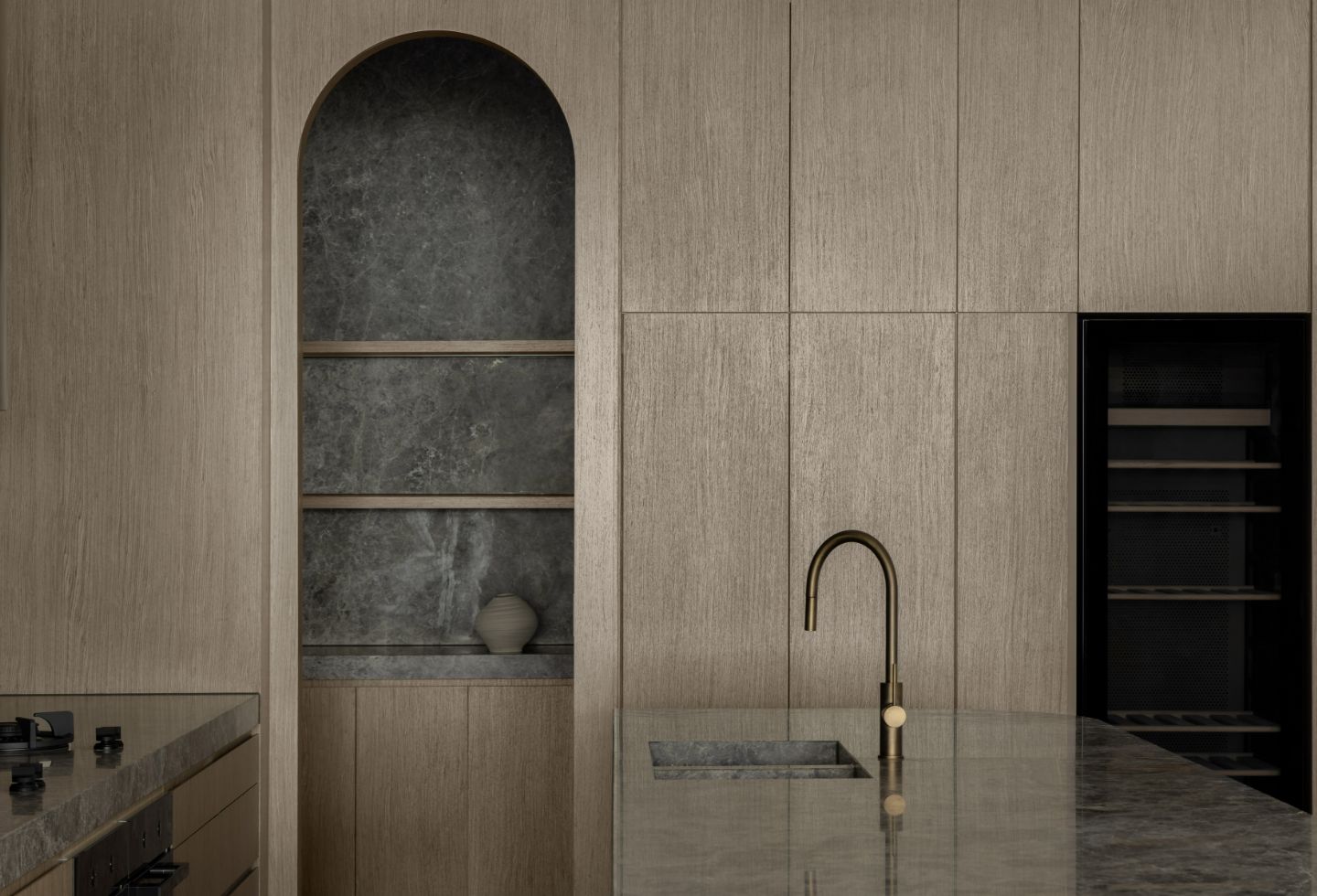
Set on a narrow 340-square-meter site, the overall form presented unique spatial challenges. “When you’re working with such tight constraints, every inch counts,” notes Victor. The demand for lightfilled and open spaces was particularly challenging given the boundary-to-boundary construction necessitated by the site itself. As a solution, the team undertook detailed spatial planning and natural light studies during the early design phases to explore the various options. “Our goal was to create a living space that felt expansive and connected to nature, despite the physical limitations,” Victor adds.
For the young family, the Prahran Residence was envisioned as a ‘forever home’—a place of enduring comfort and peace within its bustling urban context. “A home is not just a collection of rooms; it’s an experience, and is its own refuge,” Victor adds. Each room was designed with a sense of calm and retreat in mind, offering both communal spaces for family interaction and private nooks for individual retreat. “It was about creating harmony between the shared and the personal, where everyone has a space that they can connect with and make their own,” he adds.
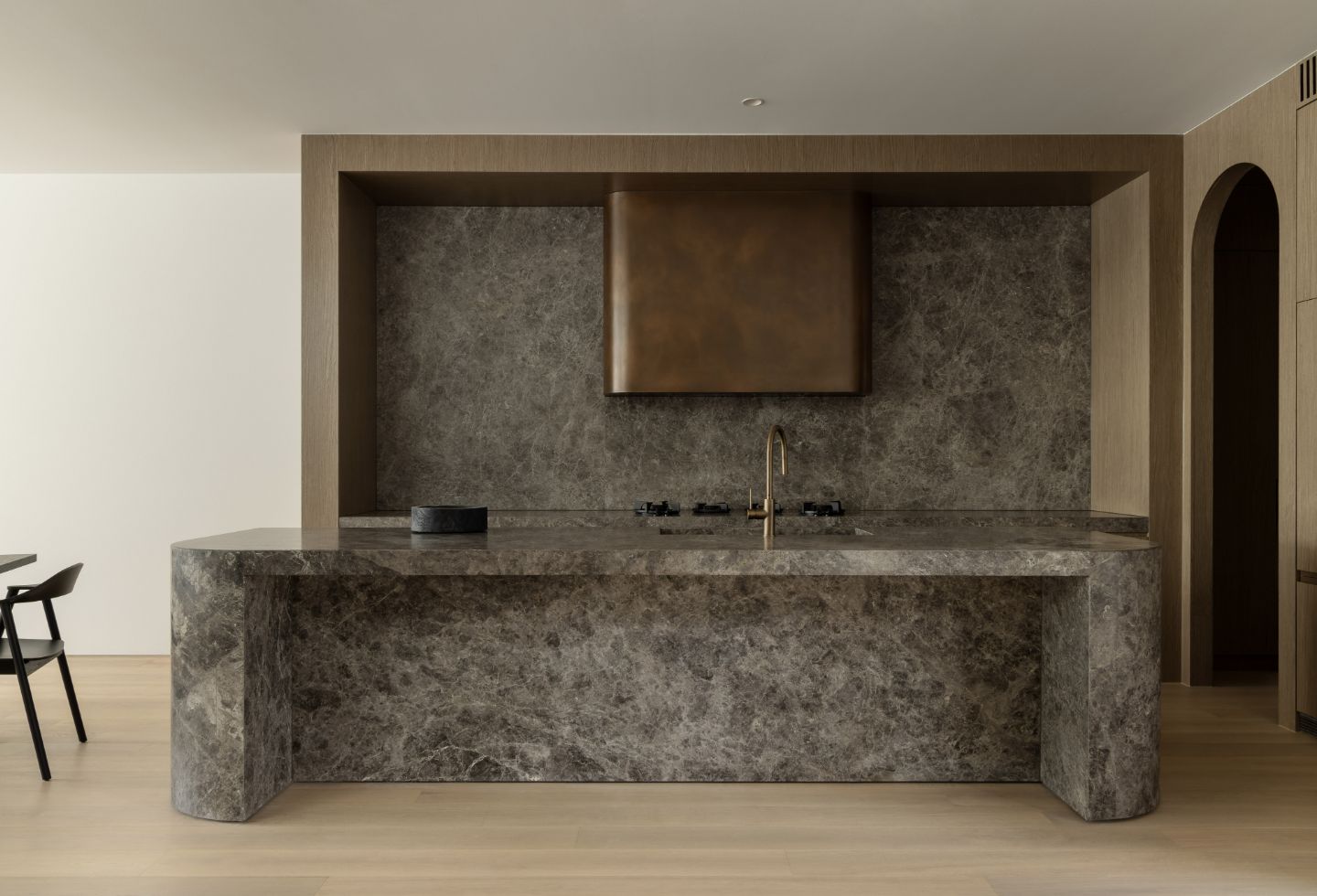
The materiality speaks to subtleties over anything else, with high-quality materials with small tonal differences and variations rather than those that make loud statements. Polished plaster, glass, timber veneer, and natural stone come together to create an elevated home setting. “We wanted to enhance the natural light and to create a seamless flow between the interior and exterior spaces,” Victor explains.
Underpinning Prahran – along with its heritage conservation – is a biophilic framework, which deliberately integrates elements of the natural environment into the architectural response. “Our objective was to dissolve the boundaries between indoors and outdoors, allowing the natural world to permeate the living spaces,” says Victor. Internal glazed courtyards, flanked by arched windows, invite nature into the heart of the home, allowing curated gardens and water feature elements to become animated and living art pieces that activate the domestic landscape.
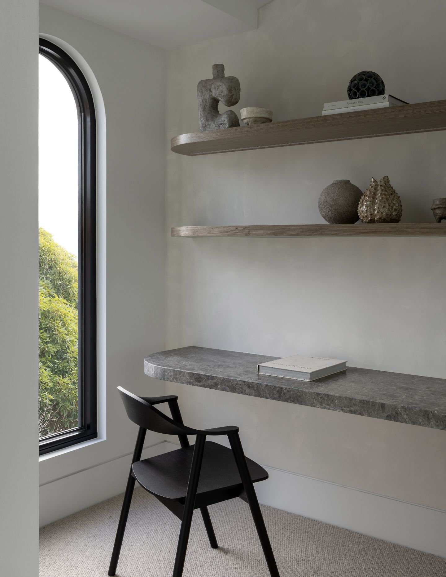
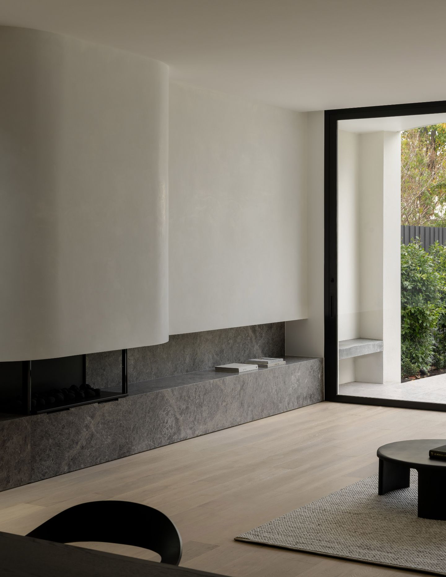
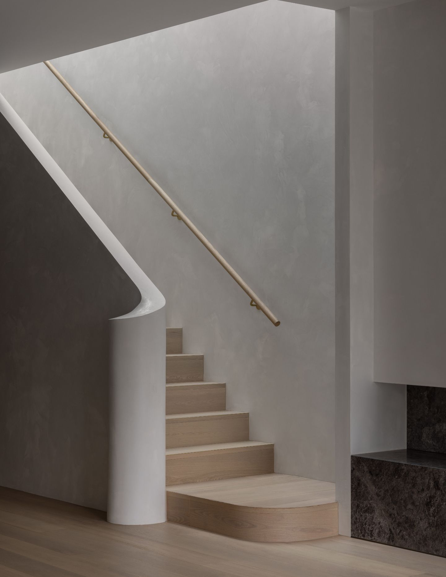
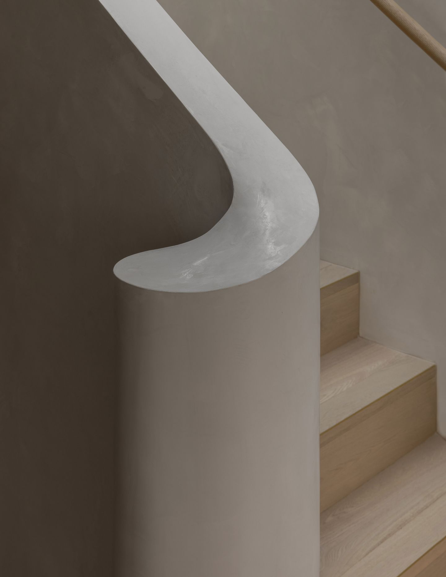
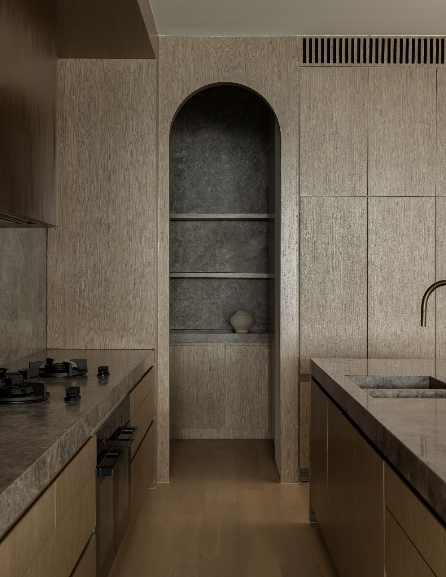
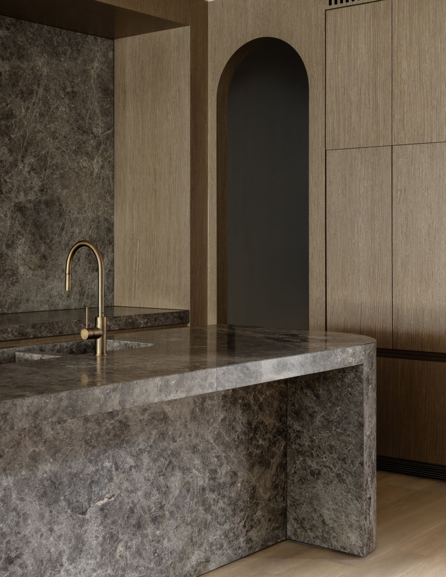
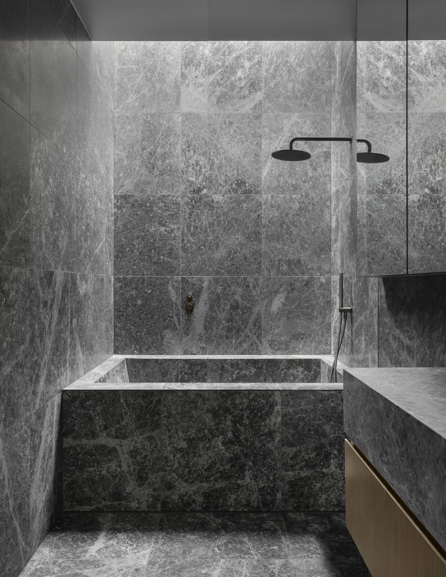
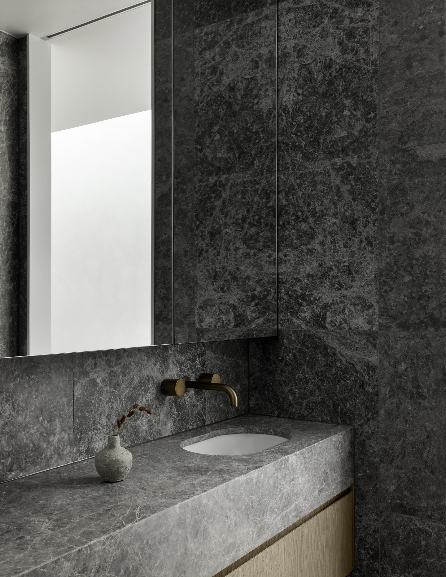
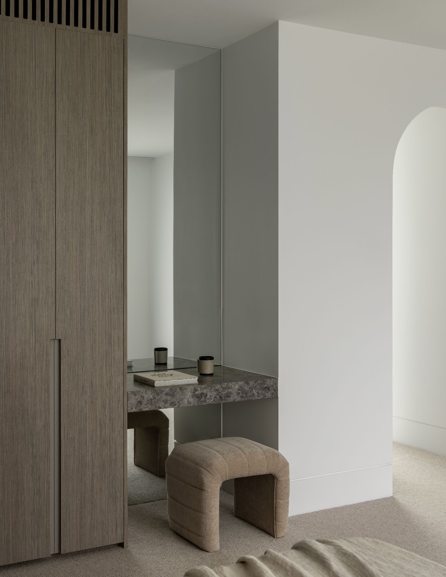
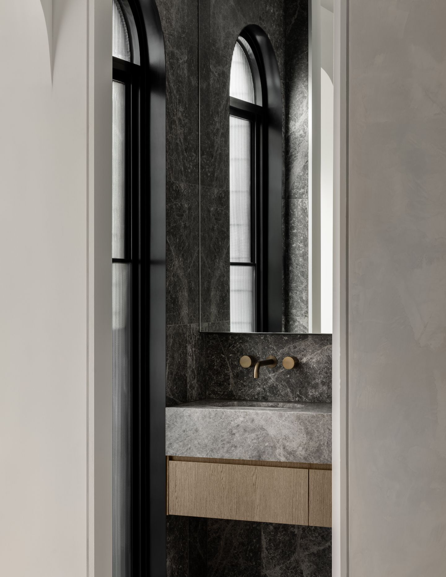
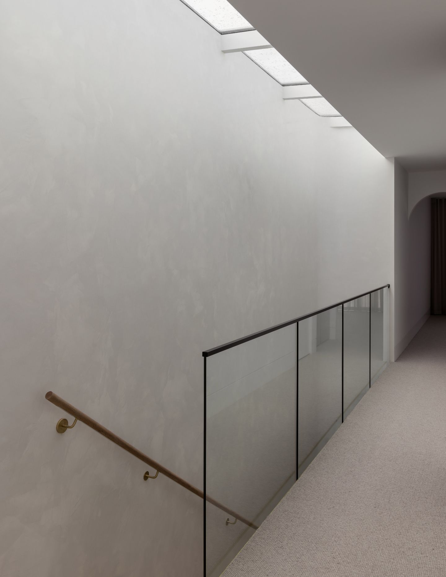
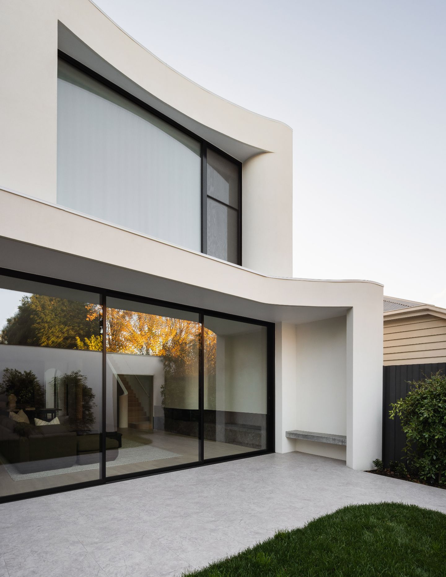
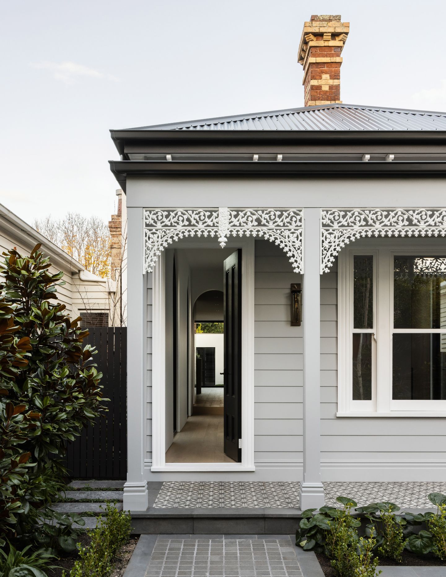
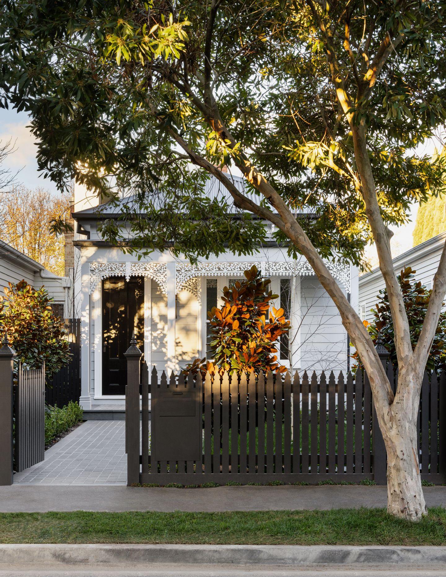
Next up: Feather, stone and a brutalist base at Horizon House

