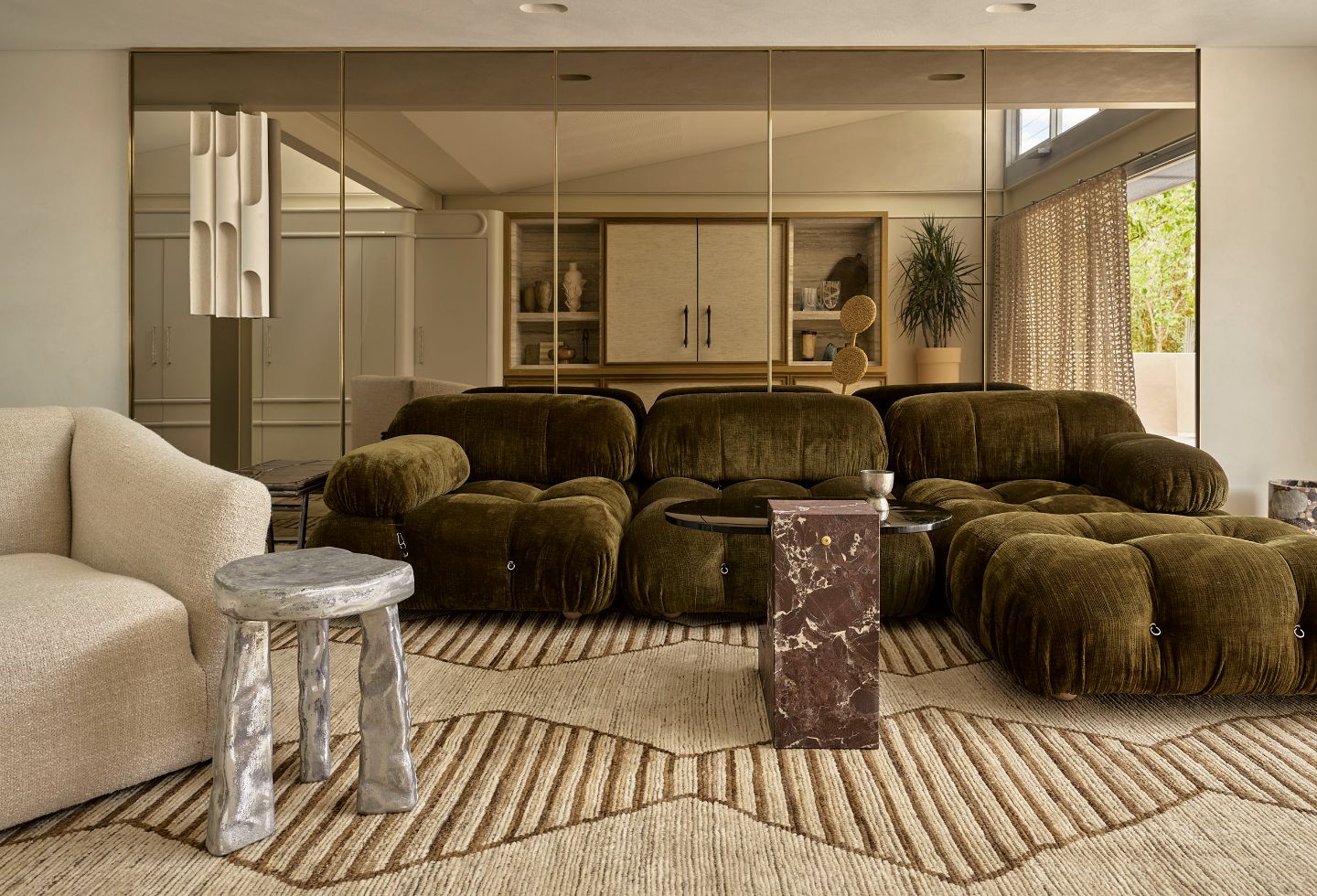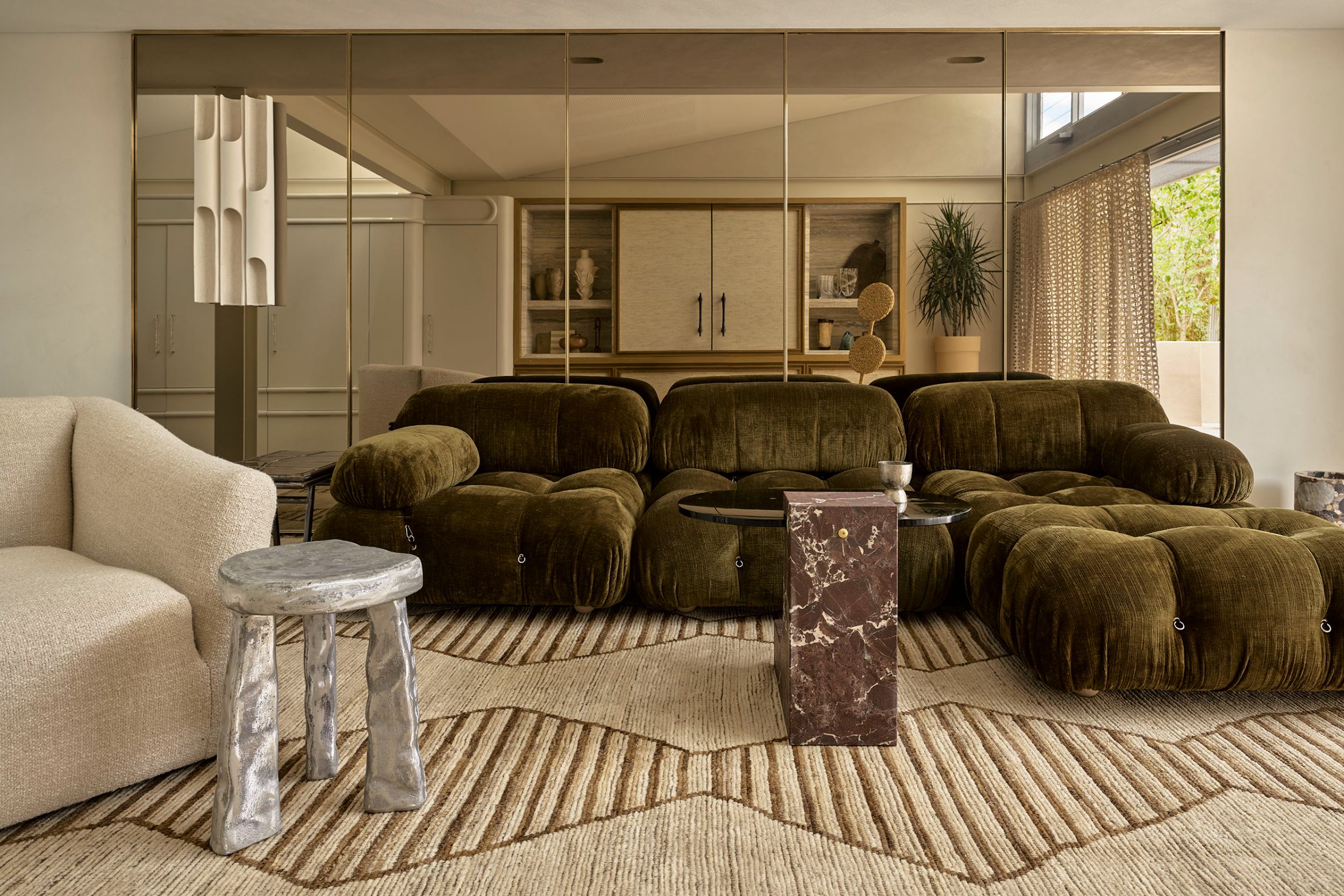Is it still possible to create the unexpected in an overly image-saturated design industry? And how can the unexpected still result in a home for living – one for everyday family life?
With the incredible backdrop of Tamarama Beach, The Carlisle by Penman Brown Interior Design was always going to be extraordinary. A redesign and reconceptualisation of a 2000s four-storey glass, aluminium and steel box, the designers wanted to minimise construction and avoid wasteful demolition while injecting ‘soul’ into the contemporary home. As such, they turned to decadent and luxurious fixtures and fittings for a sensory experience, to alter perception and feeling.
“The client wanted to minimise construction and disruption to their busy lives… they were also very environmentally conscious, wanting to minimise unnecessary waste,” says Penman Brown Interior Design principal, Megan Brown. “They came to us to understand what was achievable within these parameters that could still achieve a complete transformation and reimagining of their experience of their home.”
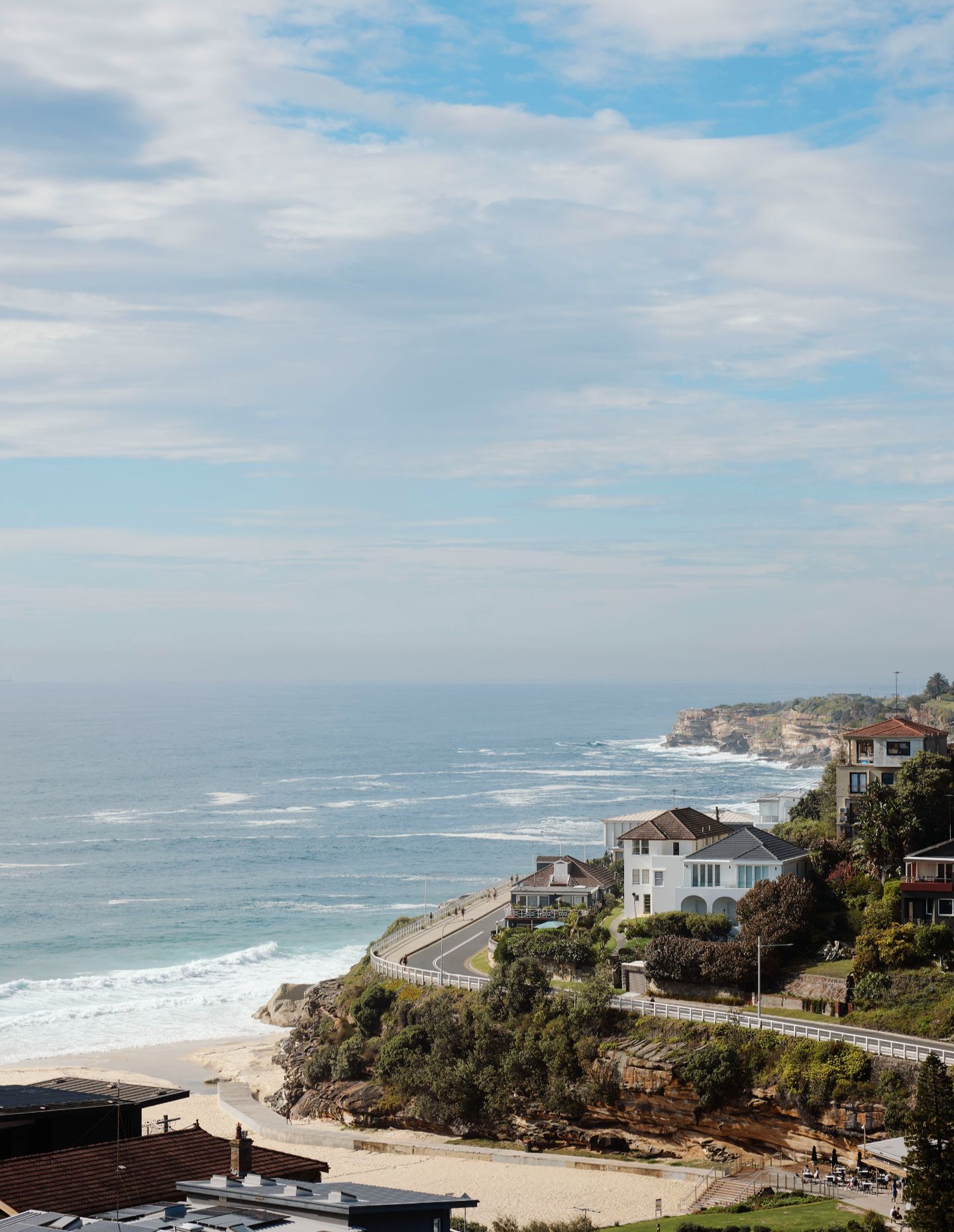
The results hover in a ‘dream-like’ futuristic nostalgia. Unusually, the ocean-side house was inspired by the cult classic ‘American Gigolo.’ Brown says that source imbues an “innocence and an edgy grittiness” to the “velvety cocoon… Meshed with a shift in the zeitgeist we sensed emerging from a trip to Milan just prior, of what might be described as rustic futurism,” says Brown.
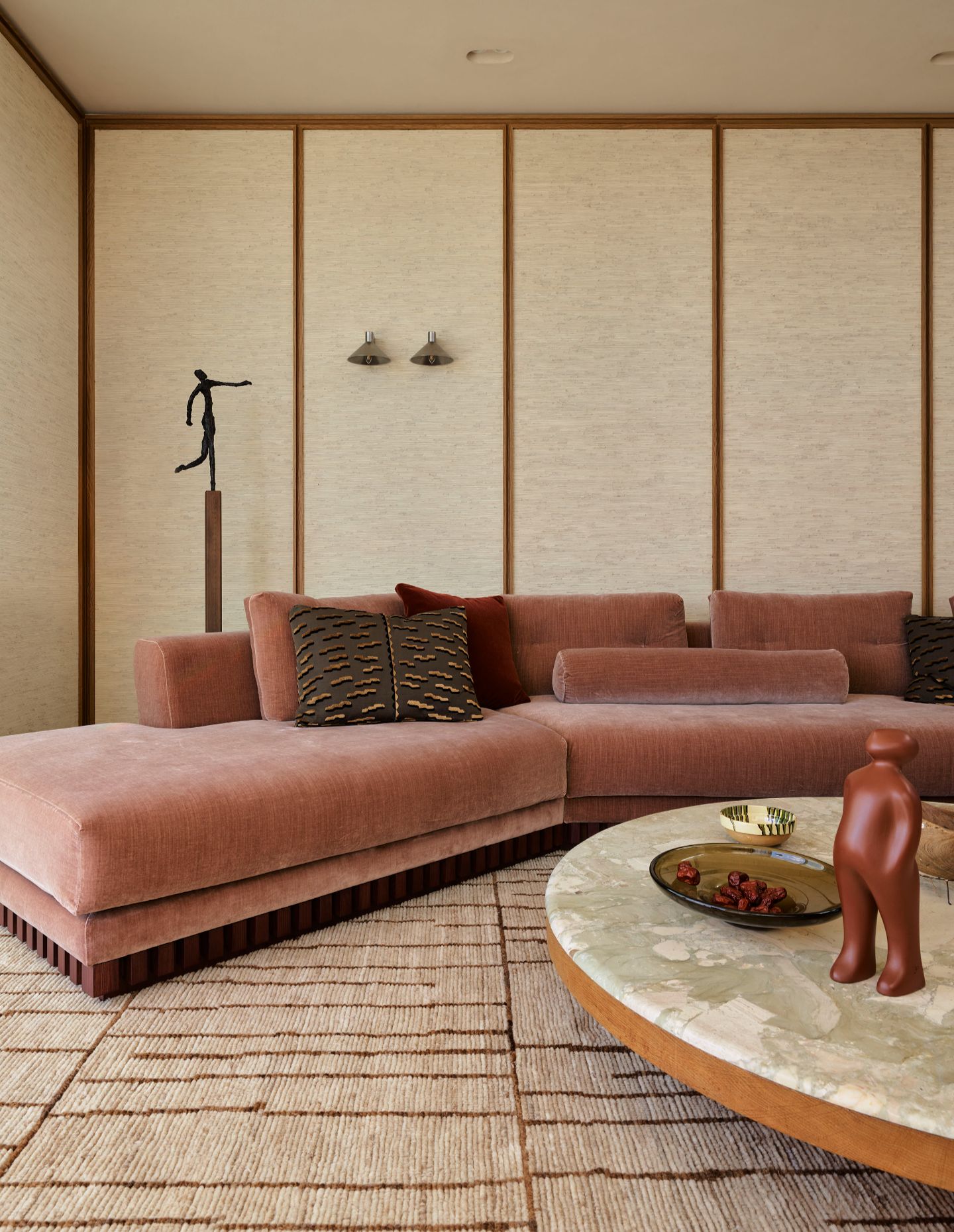
Stripping back all internal features, the designer refined and embellished the floorplan, front to back – the upper floor needed to encompass daily living as well as entertaining spaces. Water vistas are maintained while inviting light into the core of the home, thanks to the open plan, which supports a myriad of experiences and moods throughout the day, weeks and seasons.
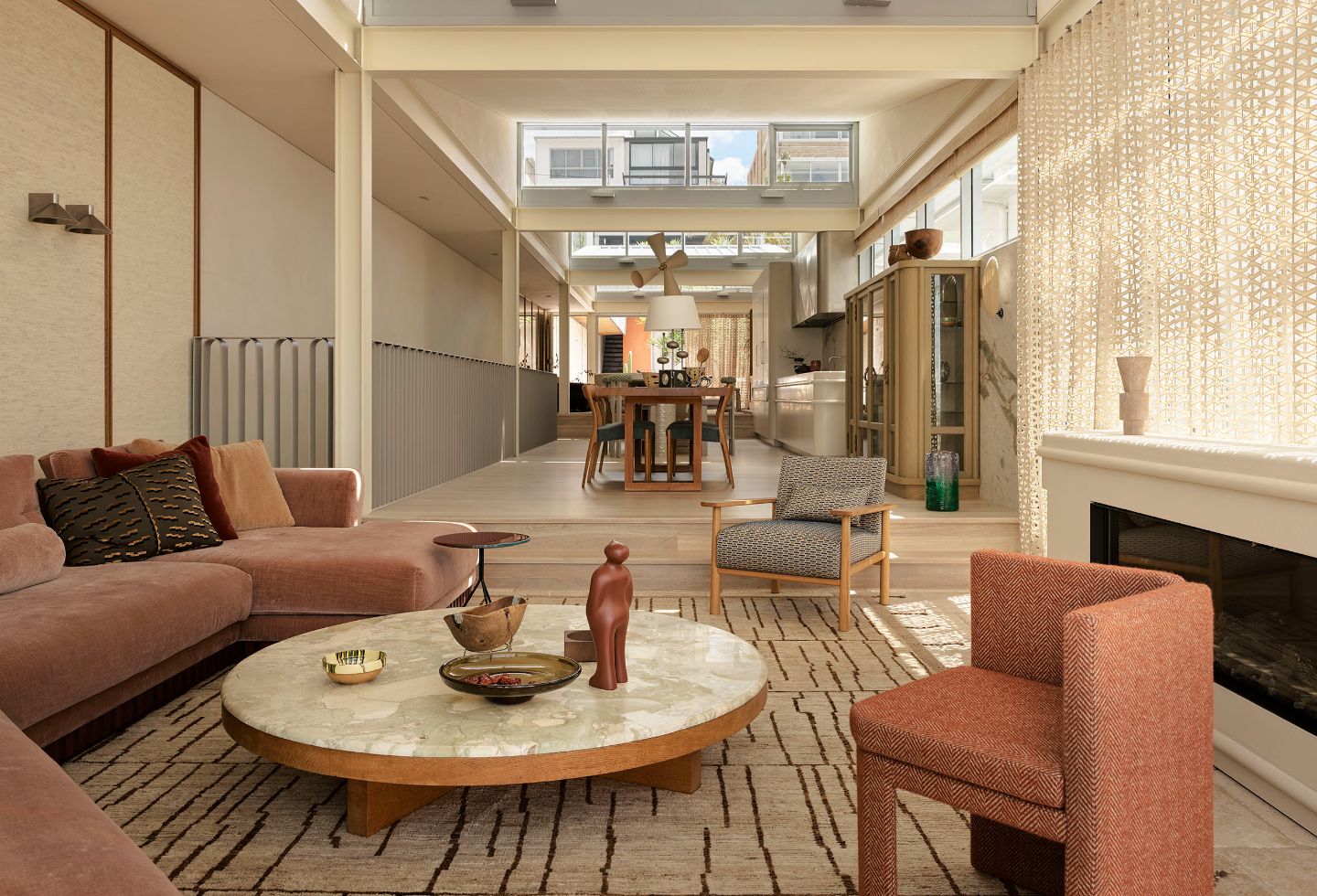
“The guiding principle was to create an interior that framed and enhance the experience of this amazing location,” adds Brown.
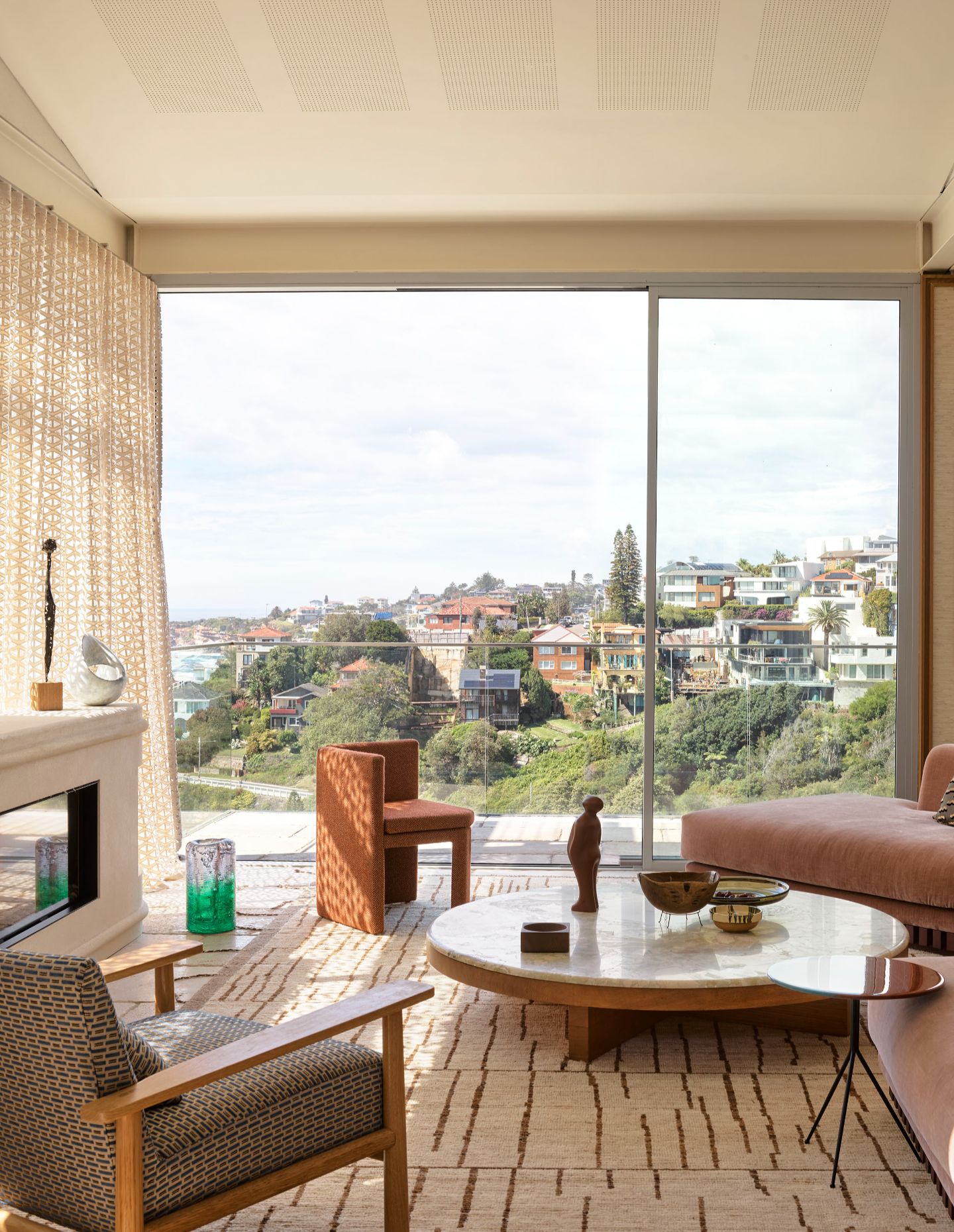
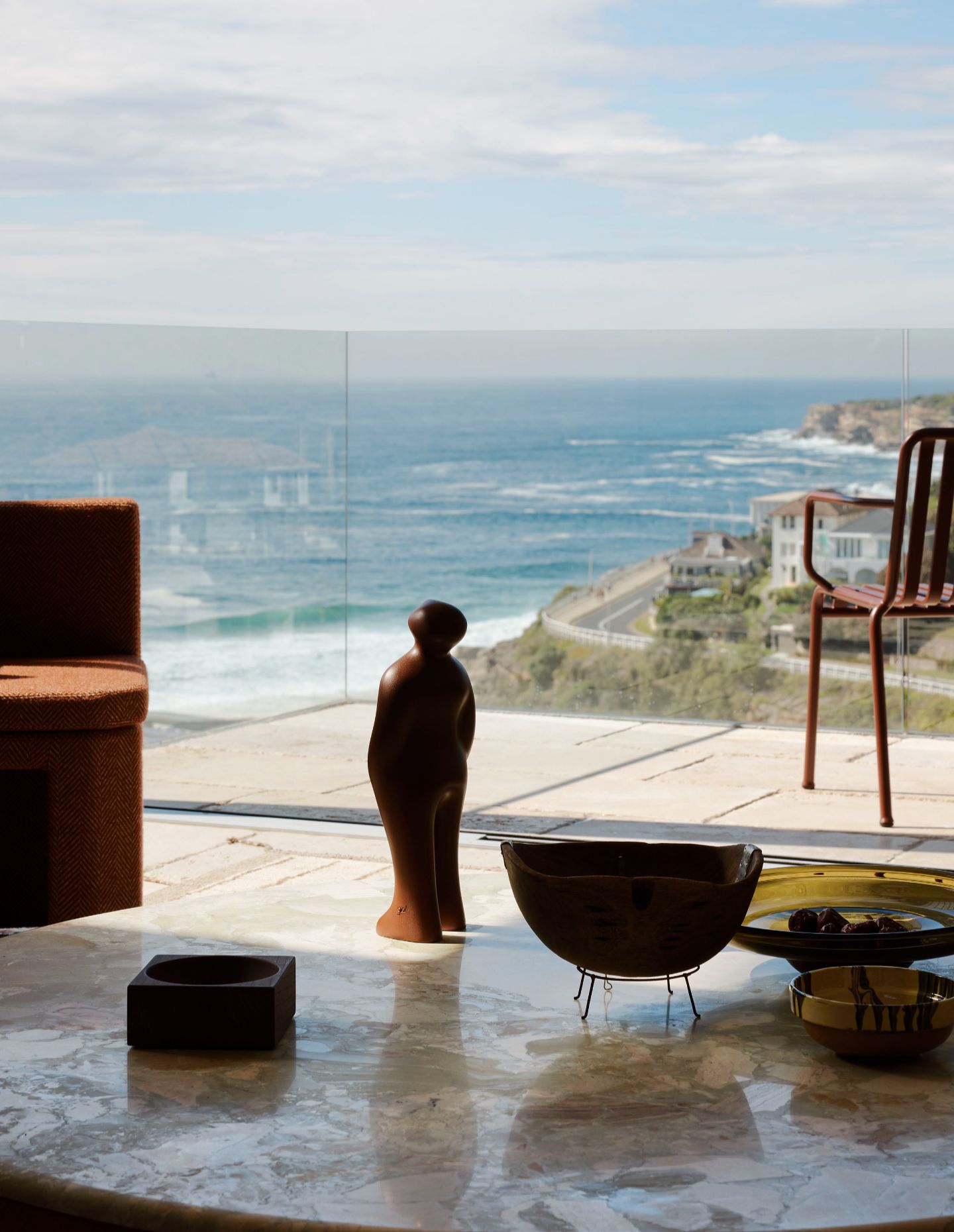
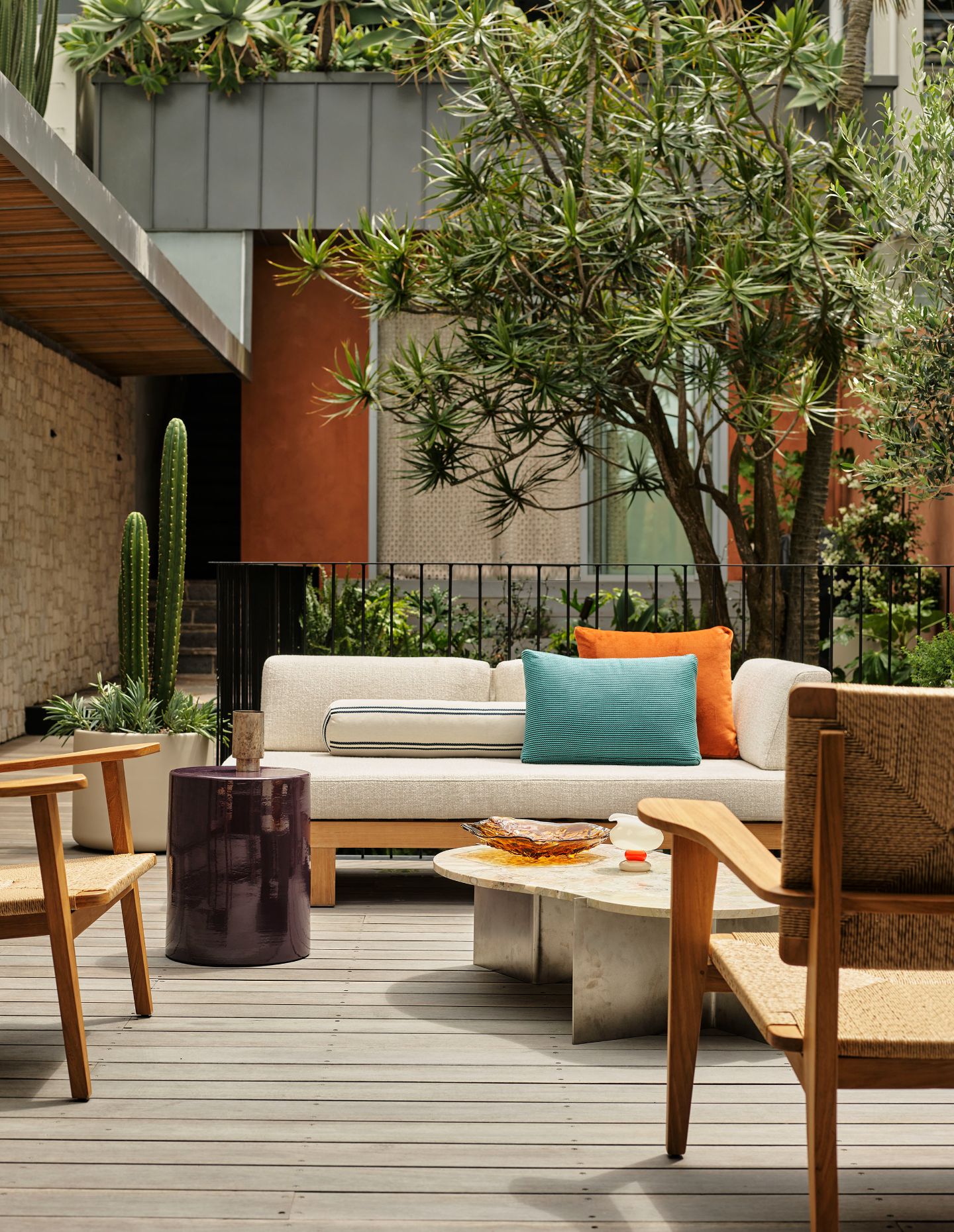
Equally, Penman Brown Interior Design needed to ensure the home felt private and embodied a ‘retreat-like’ aesthetic. Wall and window cladding in oak, framed grass weaves and sculptural, heavily textured window treatments minimise the visual effect of the aluminium doors, obstructing neighbouring views. Smoked mirrors draw in light while distorting reflection.
A layering of materials and a soft colour palette added a textural expression, with tactility amplified with clay, grass weave, wool, limestone and oak. The designers double-bleached the existing blackbutt narrow board floors and introduced diverse finishes, such as rough plaster and a lime paint finish, to the walls and steel beams.
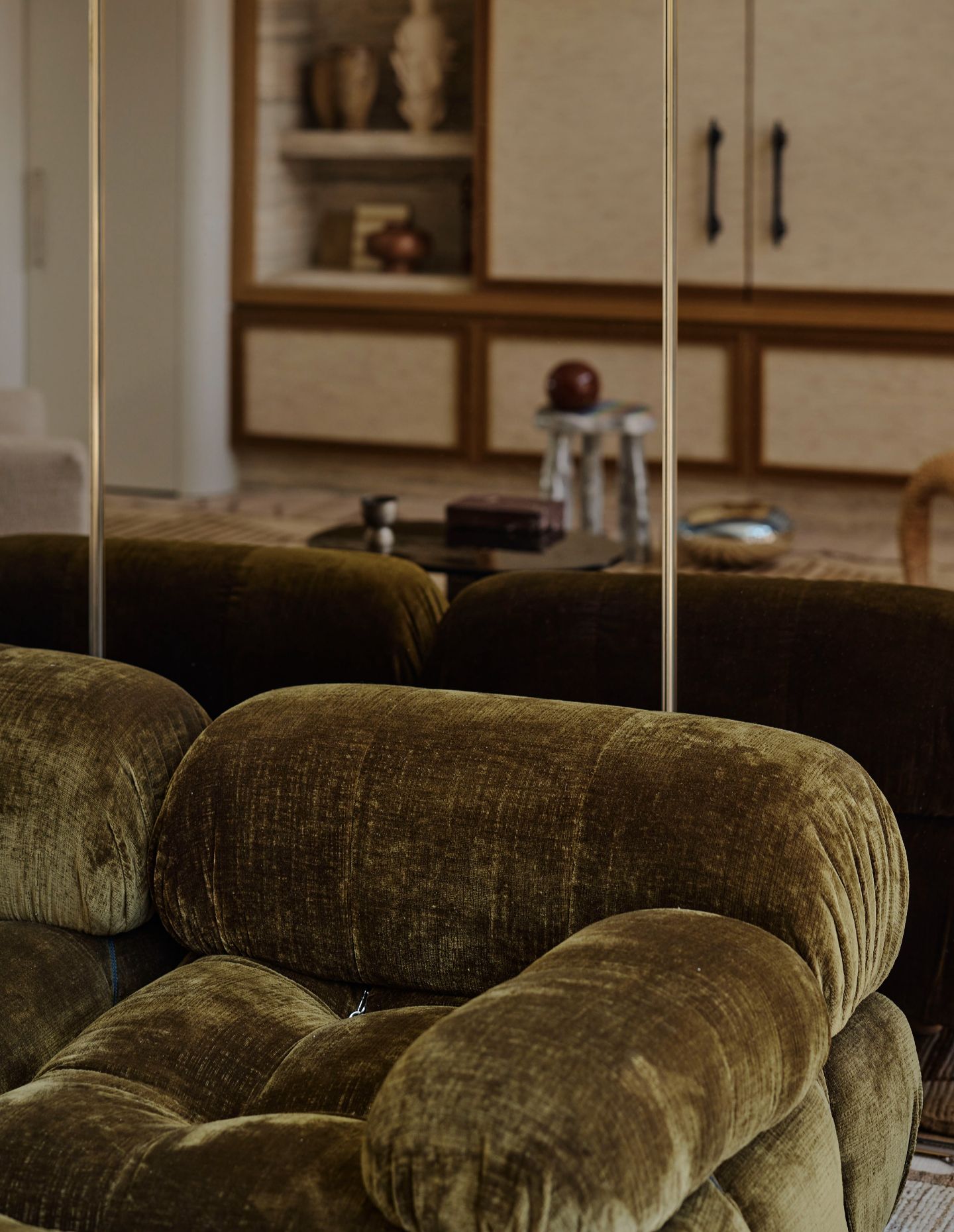
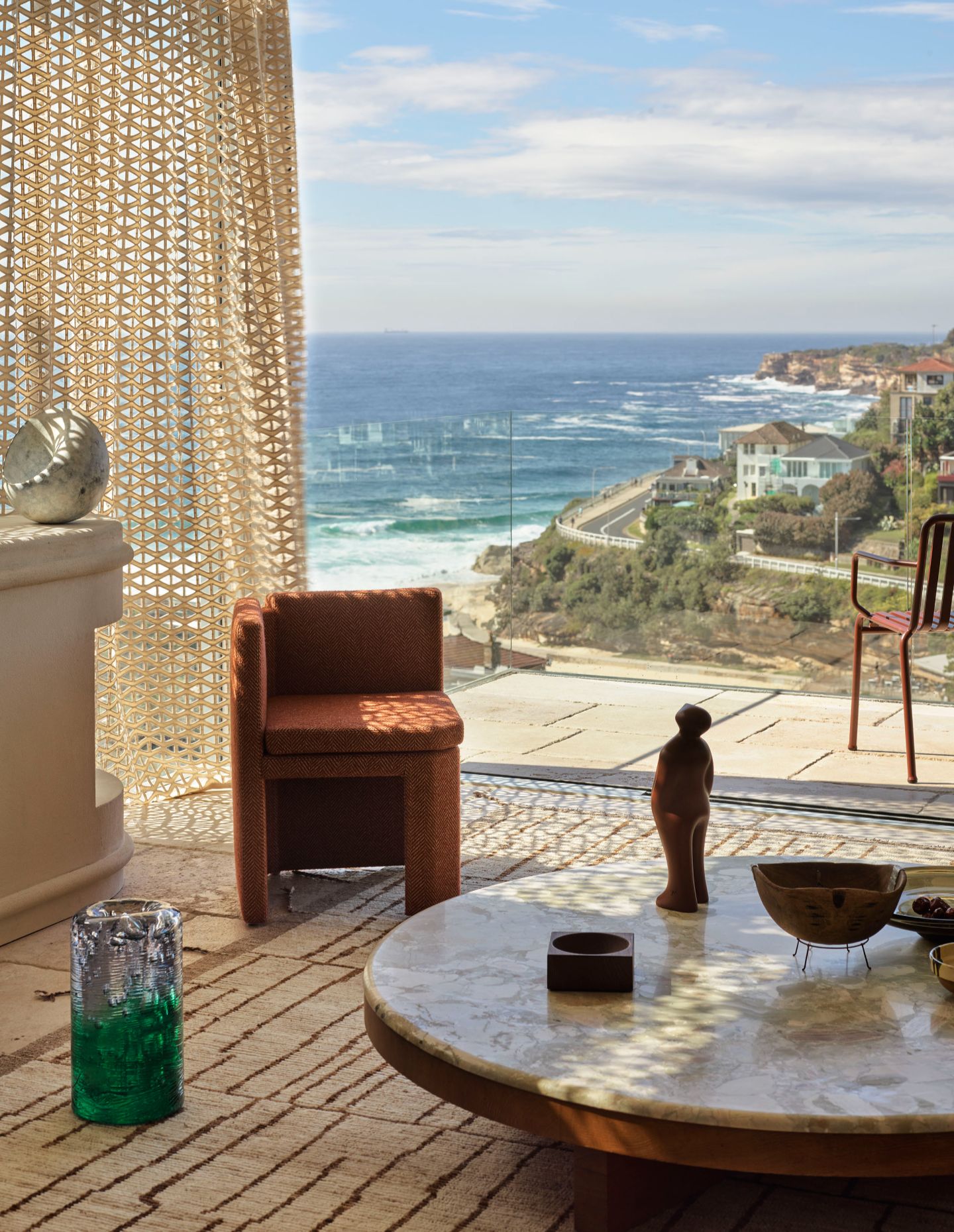
Brown adds that they really limited demolition, only replacing the glass balustrades with a custom steel design to remove the solid and reflective division from the space. They also replaced a small floor section to the south with French limestone pavers to connect to the garden. The symbiosis of exterior living spaces and interiors repeats in pebble wall cladding, timber battening and colour contrasts, blurring the boundaries between out and in.
Related: Main Ridge House
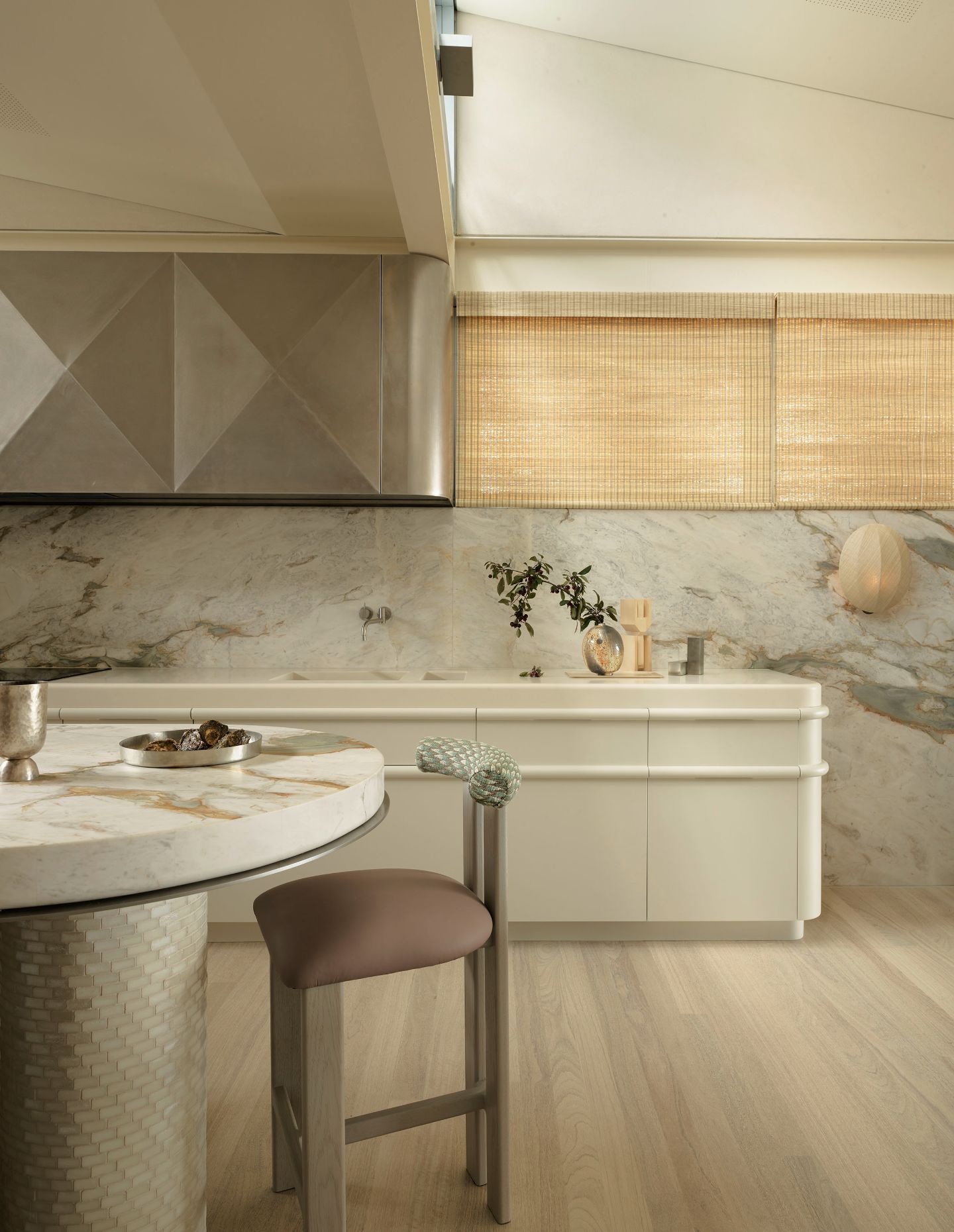
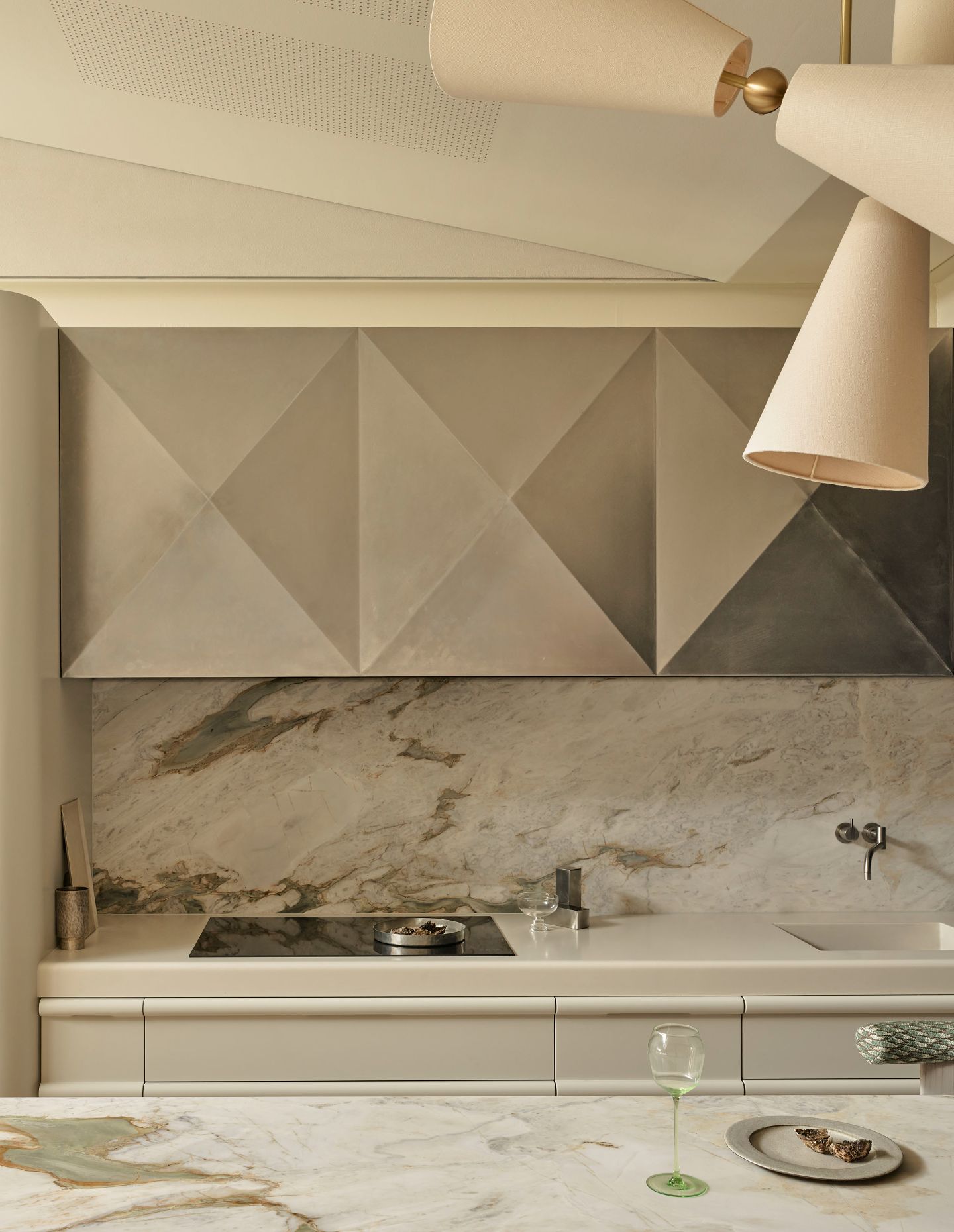
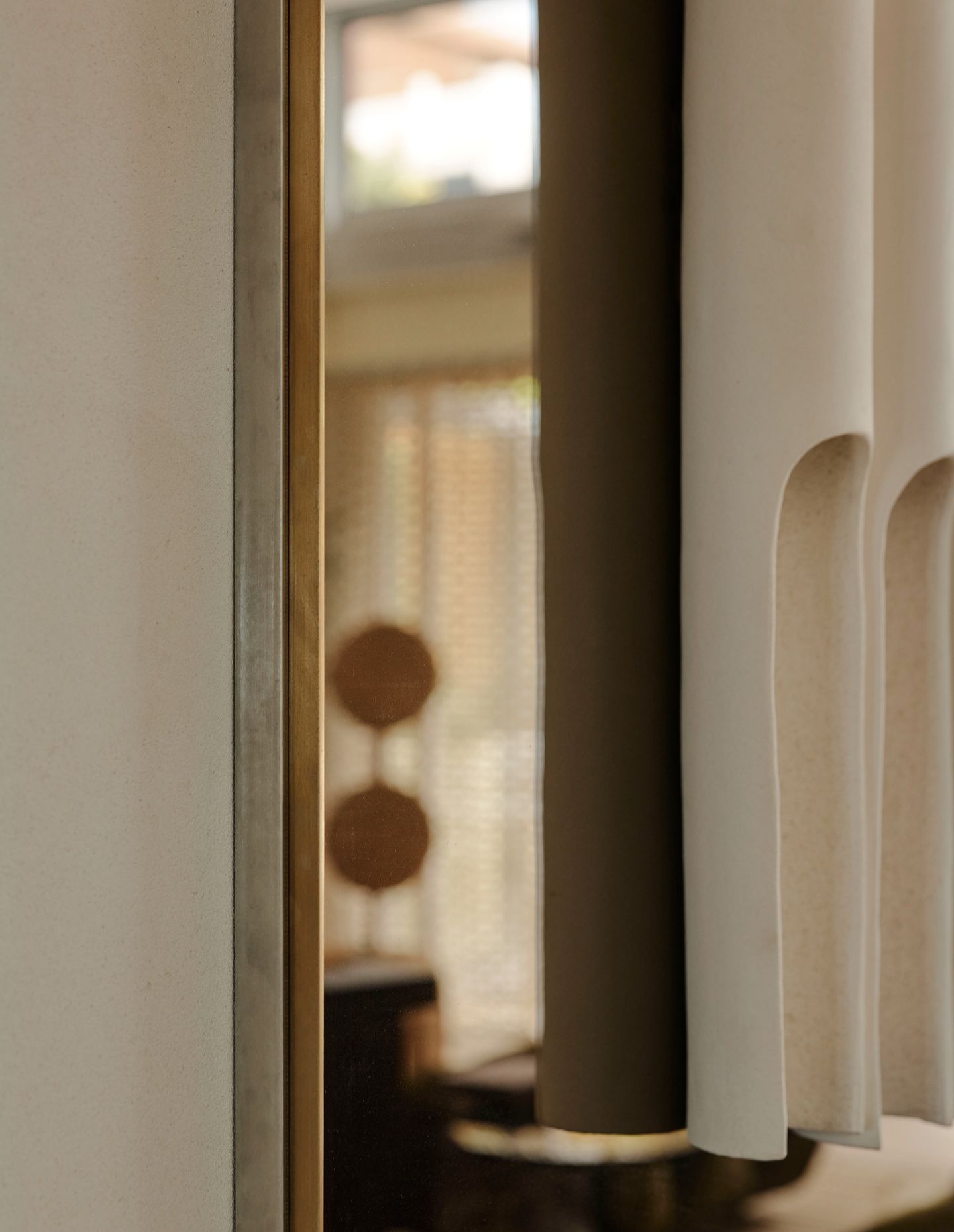
Continuing the element of surprise, the designer overlayed the organic materiality with futuristic, sculptural, folded and forged metals. Tubular handles and a faceted steel rangehood play against stones and Corian in muted neutral colours. Slabs of travertine and quartzite create a gentle sensory stimulation.
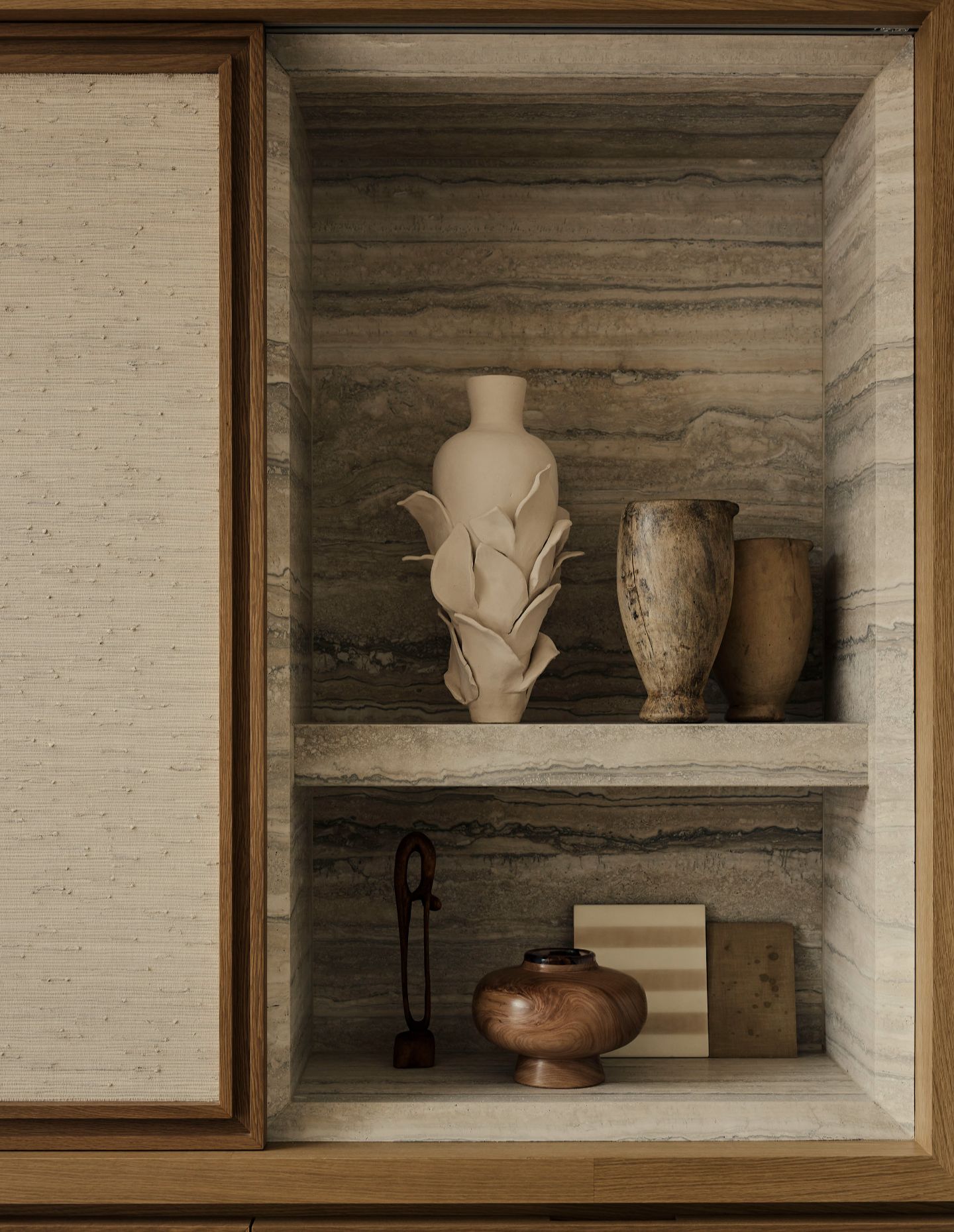
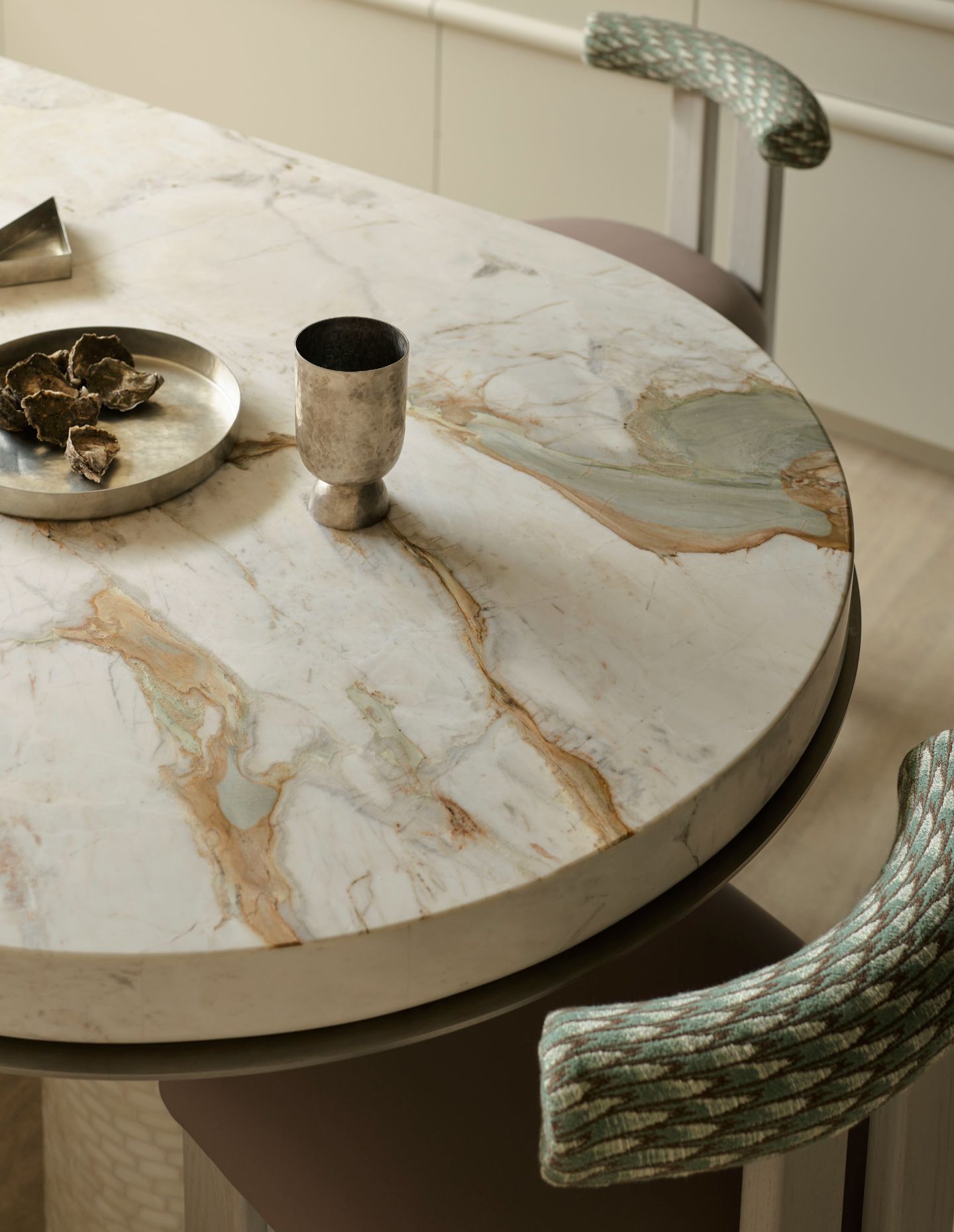
“Day to night, informal to formal was the brief – flexible, laidback, playful yet sophisticated. We strove to convey this mood with both effervescence and a deeply resonating serenity,” says Brown. “The Carlisle, invested with romance and pleasure, achieves a sophisticated sense of the unencumbered, serene yet playful and gently invigorating – it is a unique sensory experience.”
