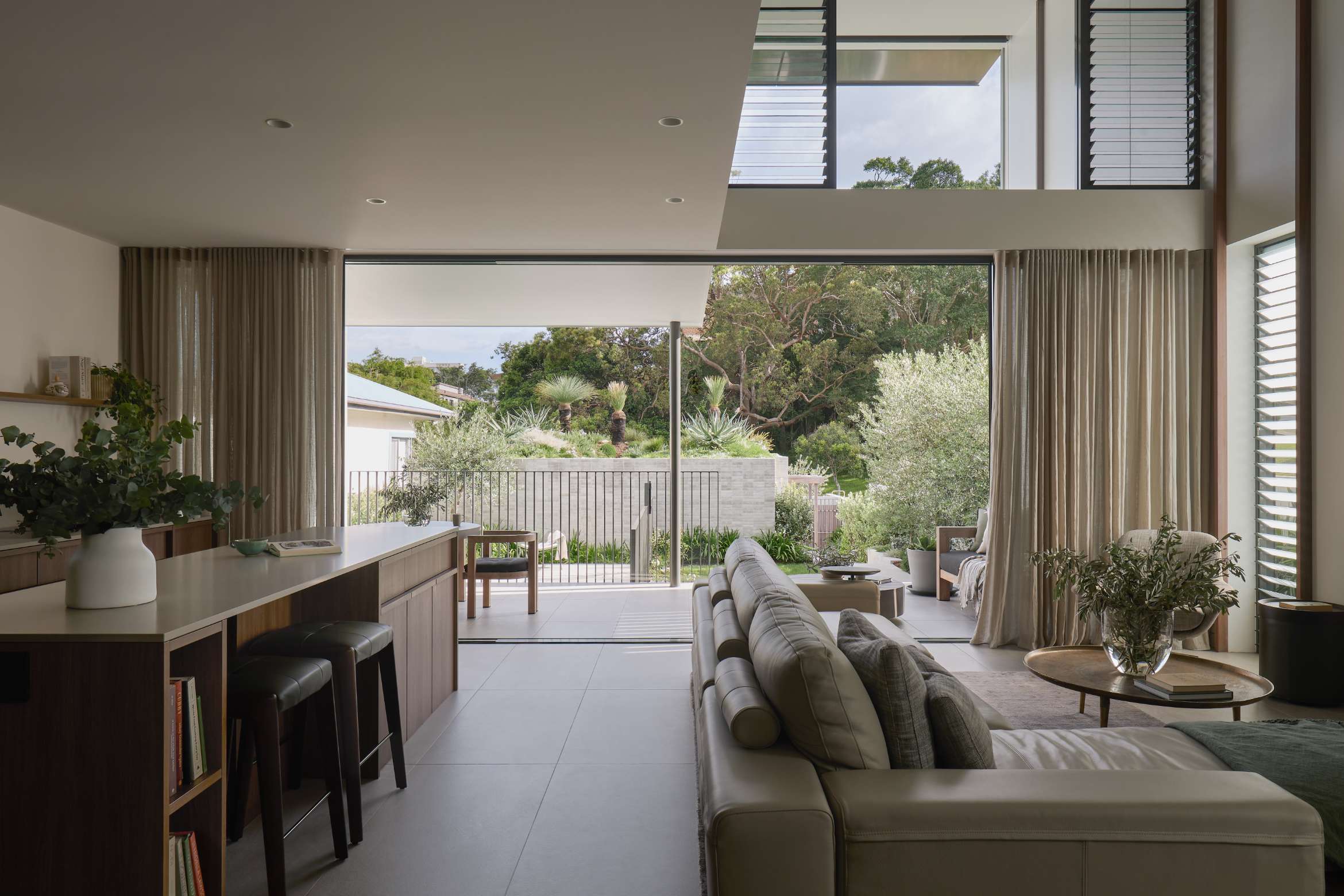Located in the serene beachside community of Burleigh Heads on the Gold Coast, The Grove by Jamison Architects is a residential project designed as both a home and a sanctuary. Set against the backdrop of the Burleigh Heads National Park, this two-storey home is a testament to design that prioritises its connection to the surrounding landscape and subtropical environment.
Designed for a couple and their Italian greyhounds, The Grove is a light-filled space that integrates indoor and outdoor living. The home features an art and yoga studio, three bedrooms, a study and a series of landscaped outdoor areas, including a private garden and roof terrace. The elongated 405-square-metre site is terraced into three distinct levels — street/garage, lawn/pool and deck/ground floor — creating a transition from the solid, grounded street presence to a lighter, semi-transparent form at the rear.
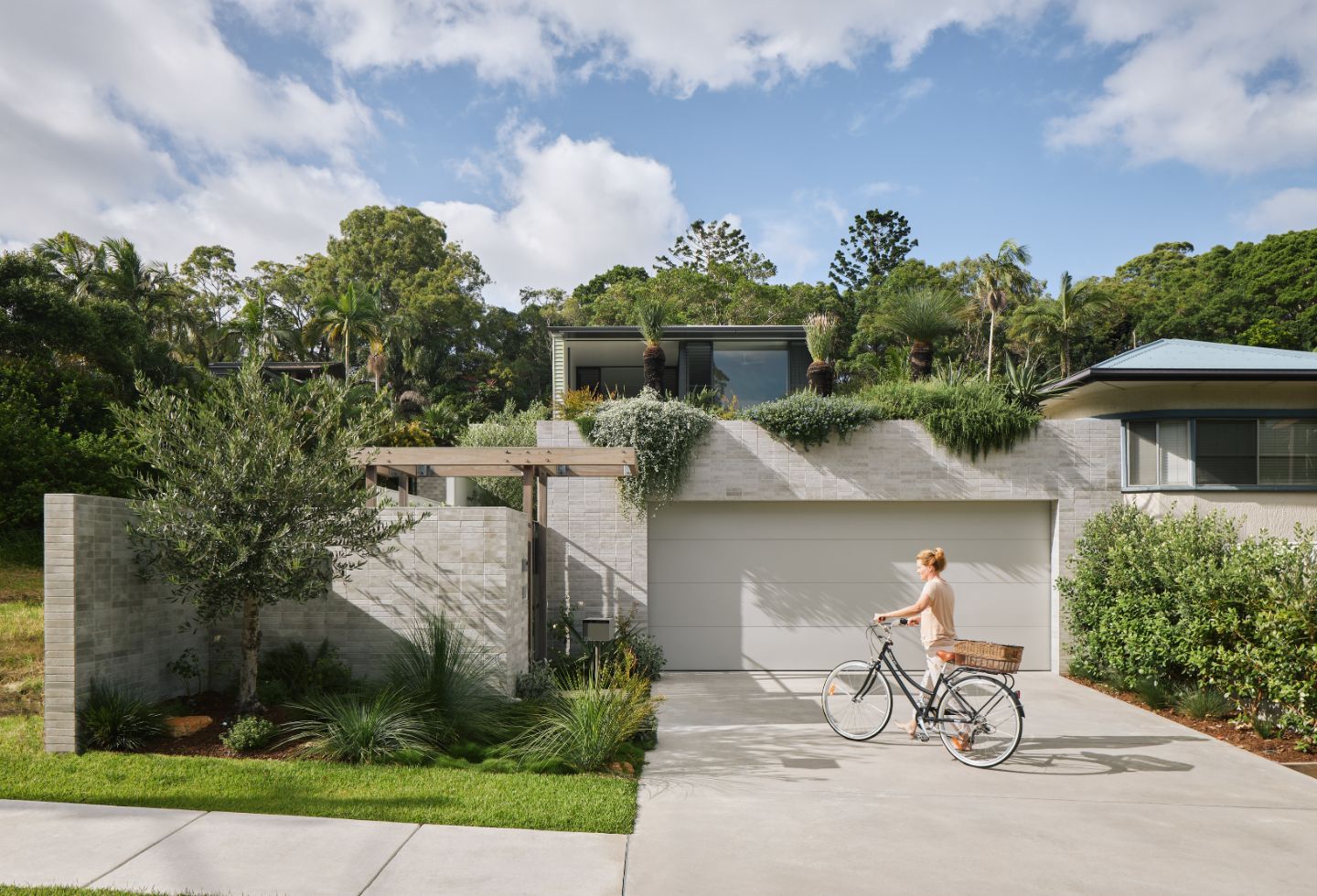
The design intent was clear: to establish a connection with the local context, extending views to the adjacent park and mature fig trees. Inside, expansive north-facing glazing and a central void improve the sense of space, drawing in natural light and offering views of the surrounding greenery, including Burleigh Hill and the neighbourhood beyond. This consideration ensures that the home remains private while still engaging with its environment.
Passive solar design was employed to maximise natural light, ventilation and energy efficiency. The home features adjustable louvres for airflow control, deep overhangs and protective hoods to shield from the elements. An electronically controlled external blind offers additional shading over the deck when needed, ensuring comfort throughout the day.
Related: Layà Villas are “Twins flaunting unique personalities through divergent interior schemes”
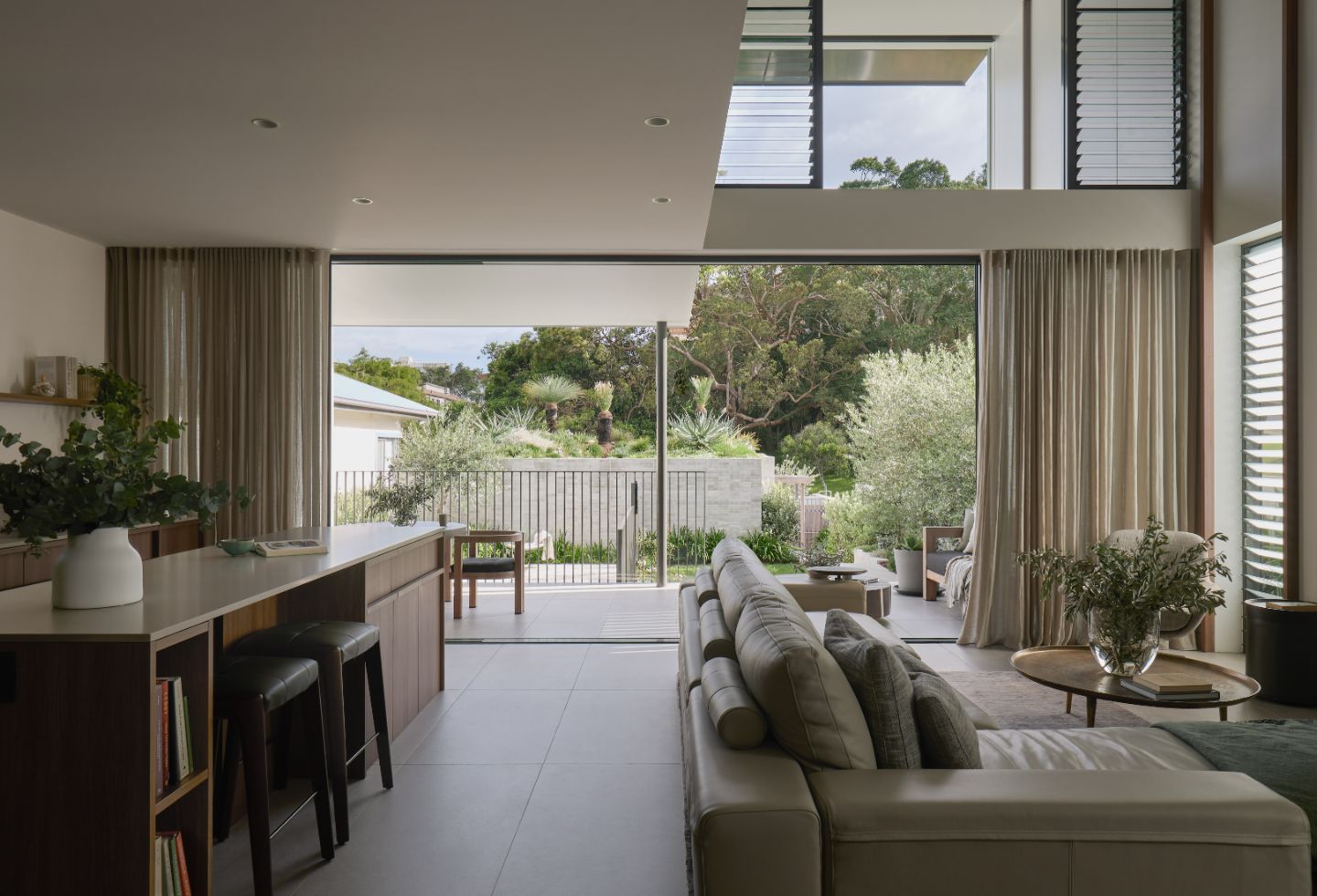
Materiality also plays a key role in the aesthetic at The Grove, with a minimal palette of natural limestone, spotted gum and darker timber floors and joinery, lacquering and extrapolating from the surrounding walls. Olive trees and native plants with silvery foliage complement the muted tones of the home, resulting in a contemporary yet understated design.
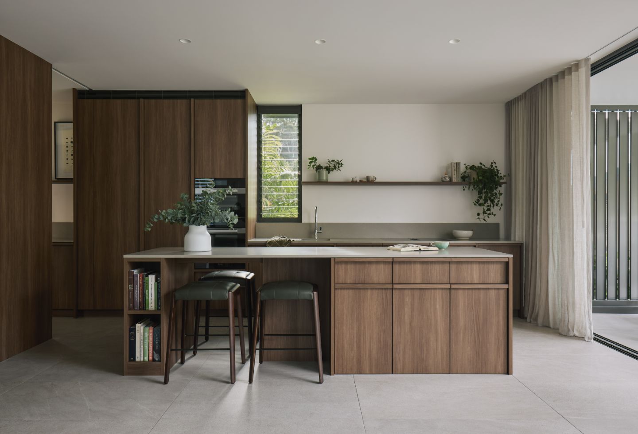
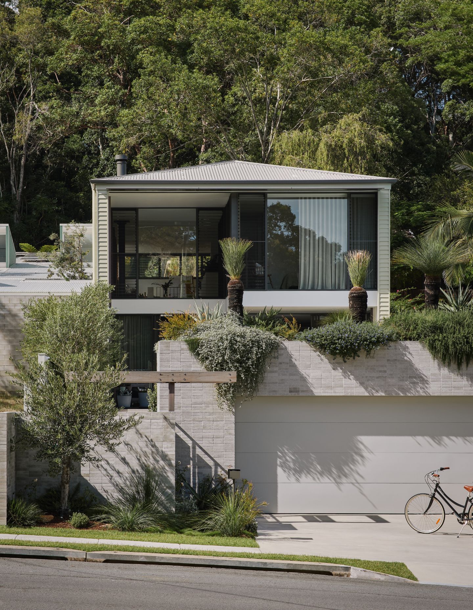
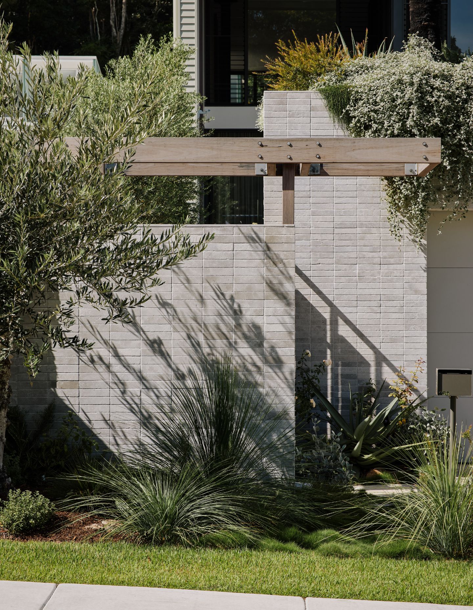
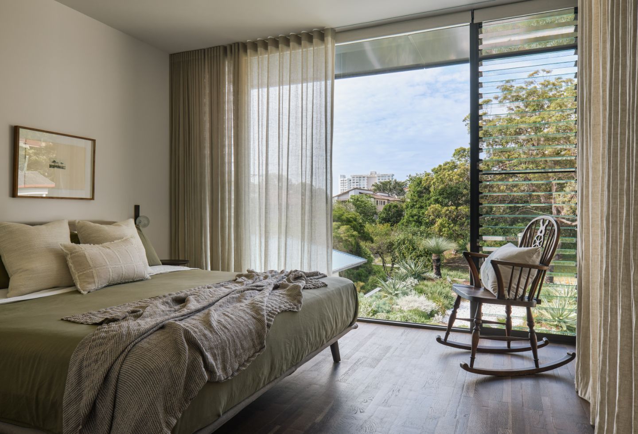
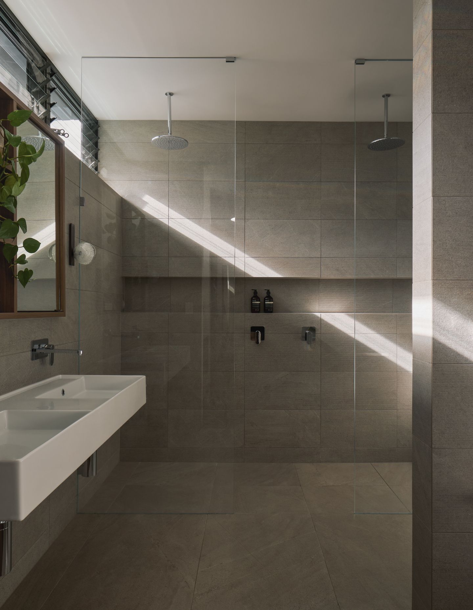
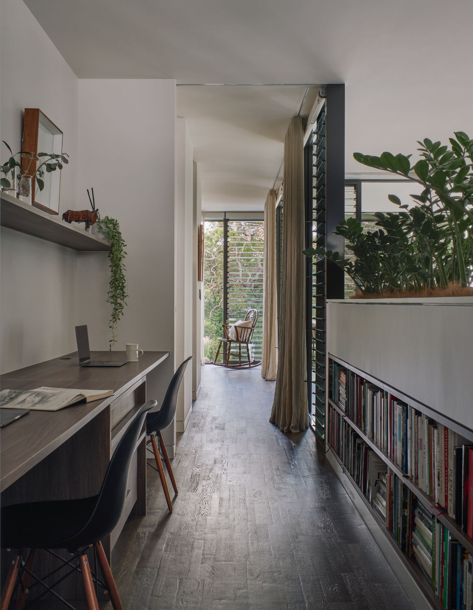
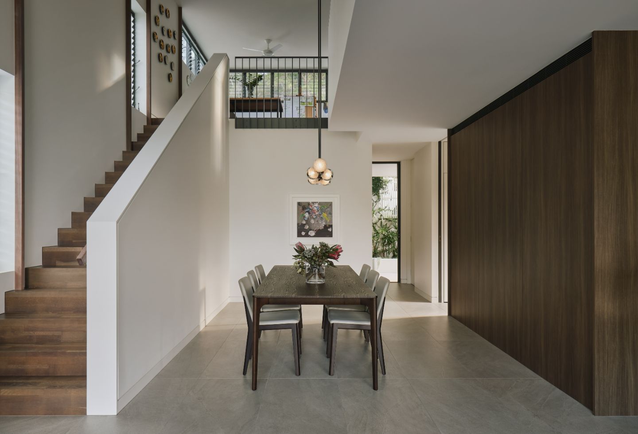
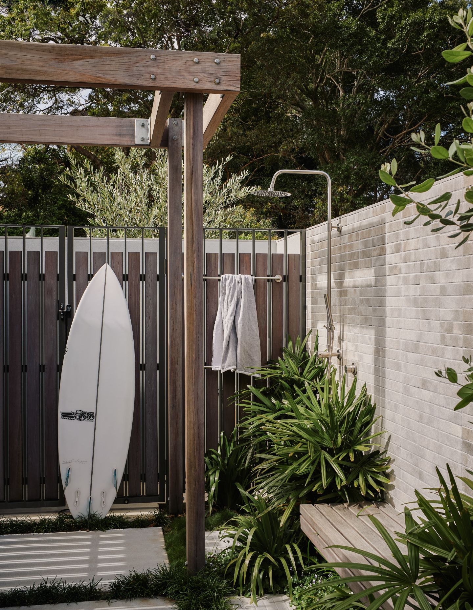
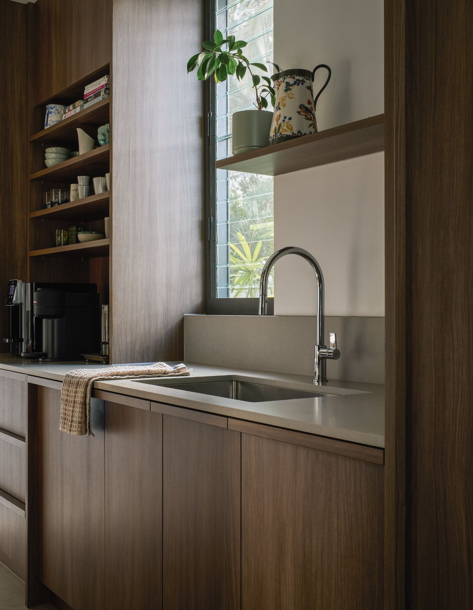
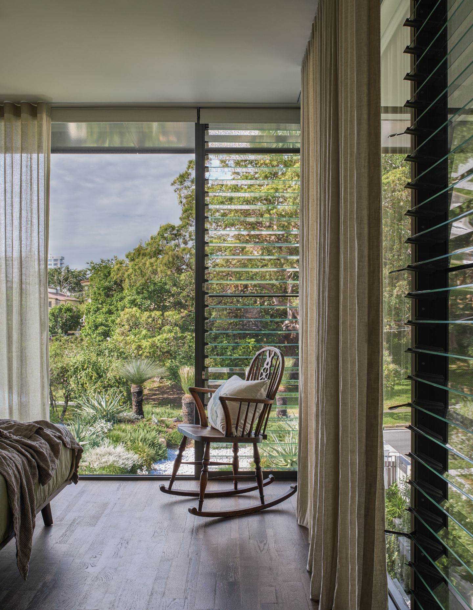
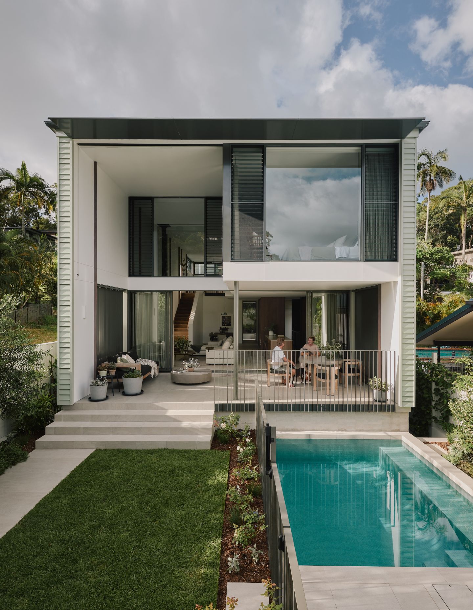
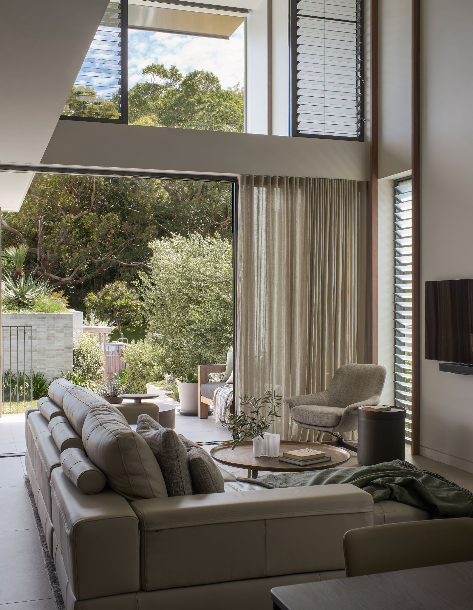
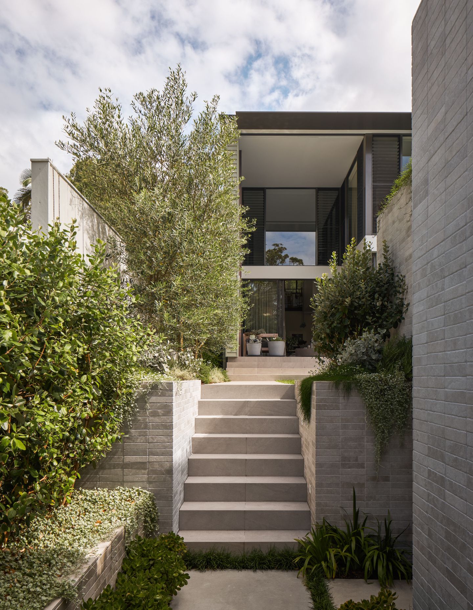
Next up: Spanish Mission House is a tapestry of colour, texture and personal objects

