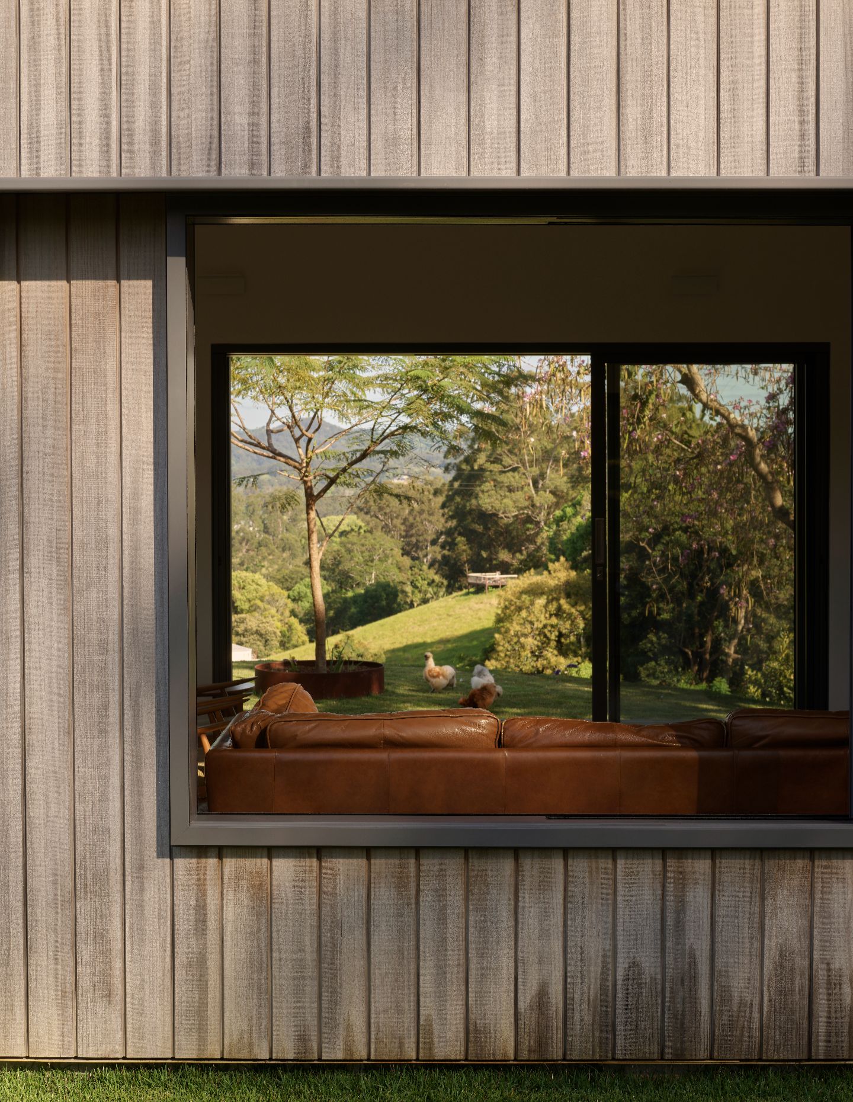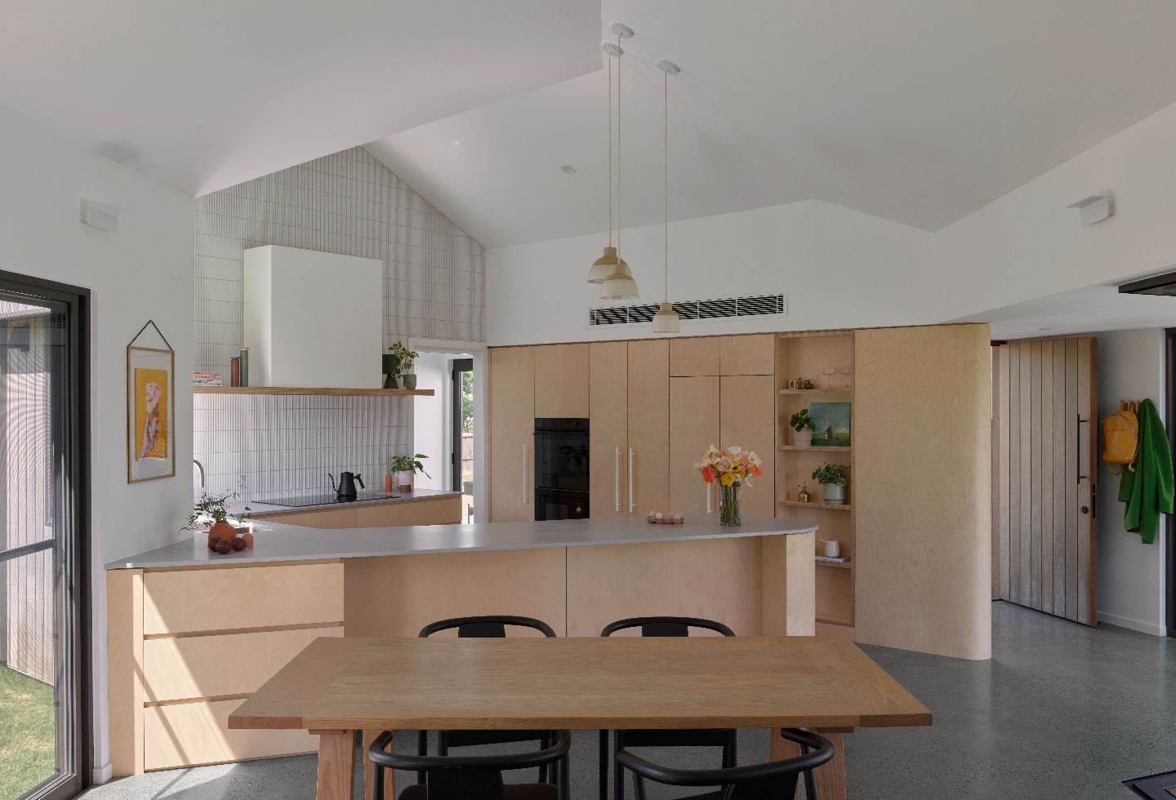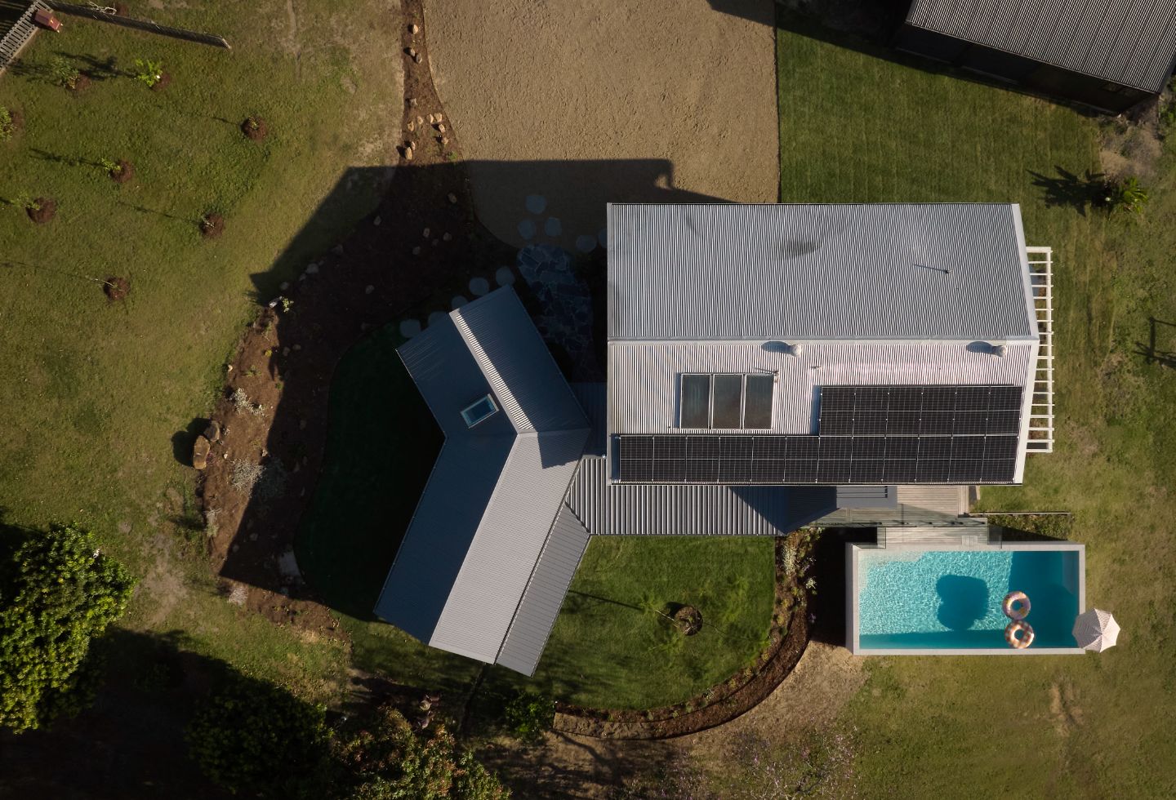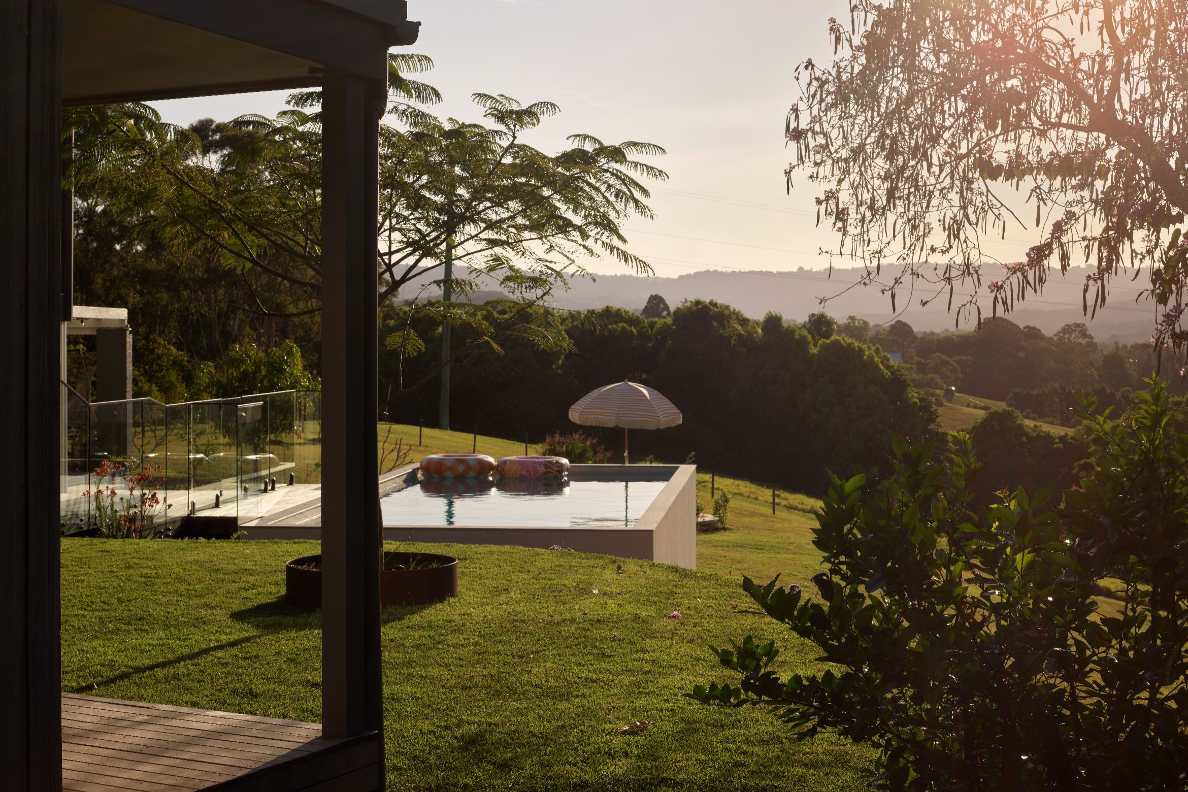On the lands of the Kabi Kabi people in the Sunshine Coast Hinterland, a gentle, undulating topography becomes the site for Valley View House, a sprawling family home — complete with tyre swings in established trees and room for silky chickens to roam.
Maryanne and Nyall approached Maytree Studios to design a forever home for themselves, their two children, one dog and a flock of chickens. Sustainable design became the focus, with an emphasis on reuse and minimal waste, maximising views to the northwest while protecting against Queensland’s sun and heat. The result is a textural, warm, character-filled home with modern comforts.
An existing three-bedroom post-war home was restored and expanded with a new timber-clad addition. The home takes shape over two levels. On the ground, a contemporary living pavilion provides an open-plan kitchen, living, and dining in a bent, angular formation that creates connections to the garden on three sides. Thanks to deep verandas, this level easily flows into the concrete, above-ground pool area, outdoor dining area, and 1.5-acre garden.
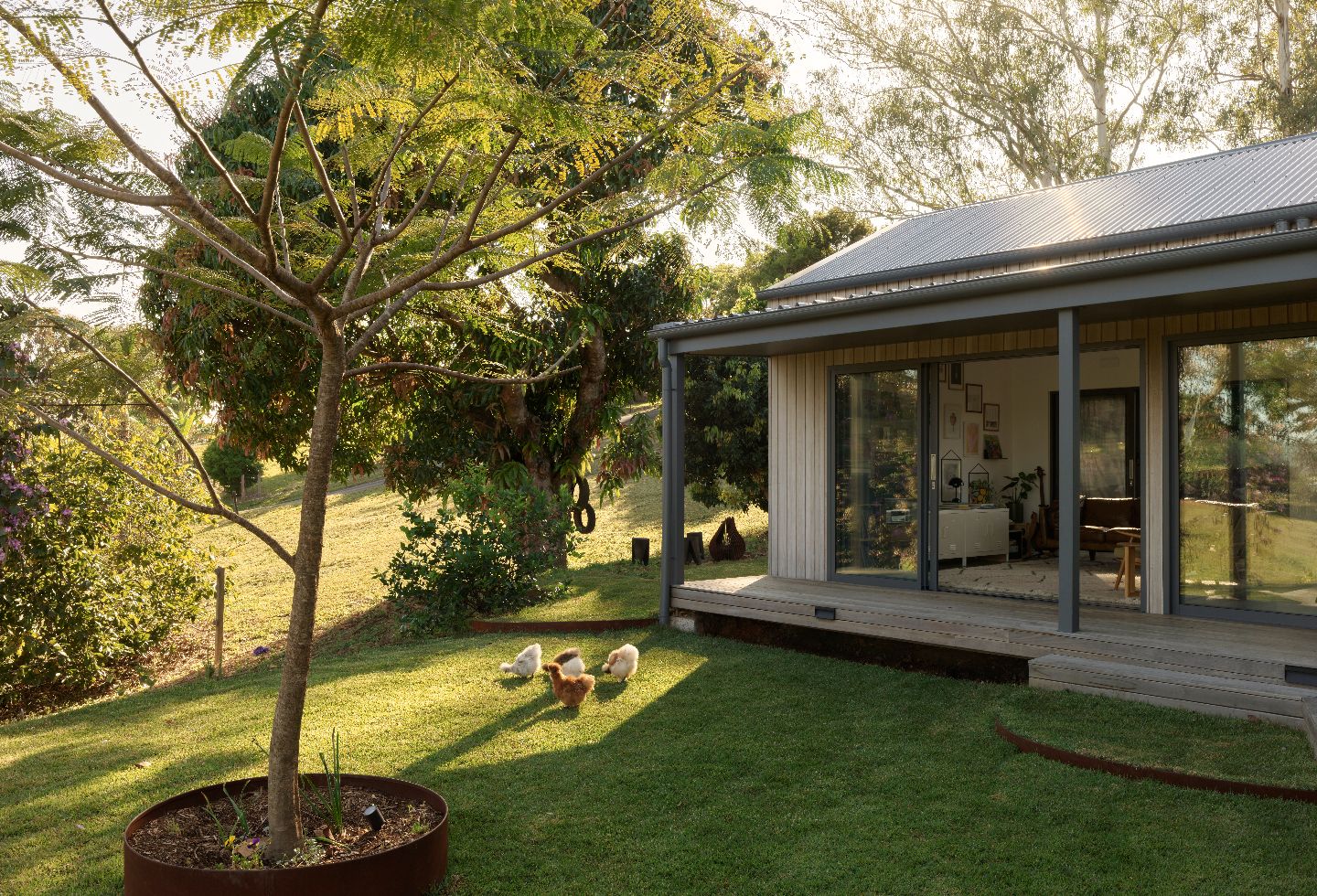
A gable-roofed addition links to the original home via a multi-use corridor that traverses the exterior, leading onto a verandah with sliding doors to blur the threshold between inside and out. This transitional walkway became both a design gesture and a pragmatic solution, allowing the architects to preserve the old undercroft without disturbing asbestos materials and keeping the budget in check.
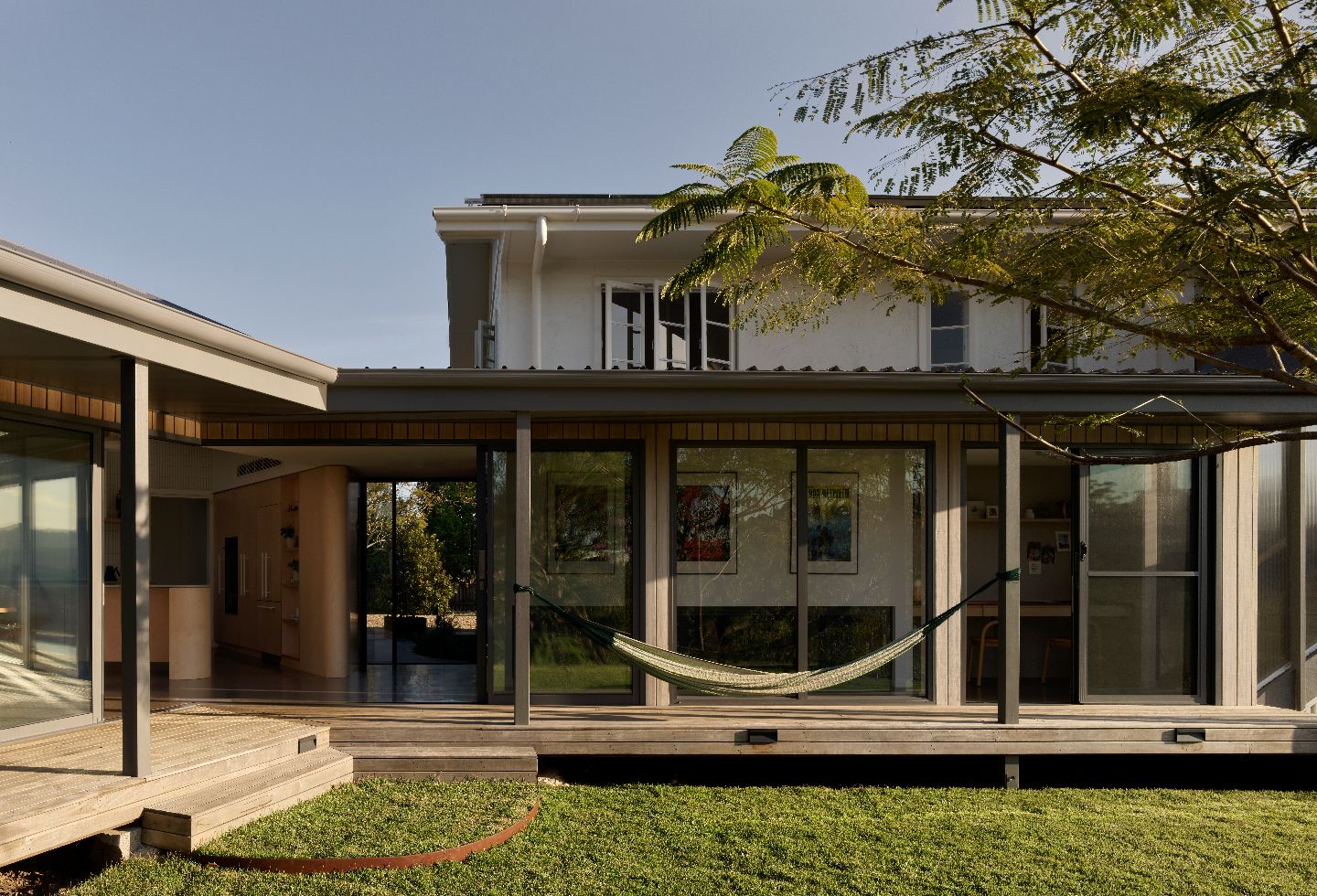
In the old home, bedrooms and bathrooms have been modernised with a minimalist and grounding palette. But it’s the main bedroom and ensuite that take the prime position, angled to the endless green vistas with a deep window seat to watch the ever-changing weather views.
Joinery was used throughout for an effortless enhancement of family life. An inbuilt desk and shelves nestled away in the corridor, or in the mudroom, plenty of storage for school bags, coats, and shoes. This continues into the spotted gum stairwell, which physically unites the old and new.
Related: Swiss-crafted tropical refuge
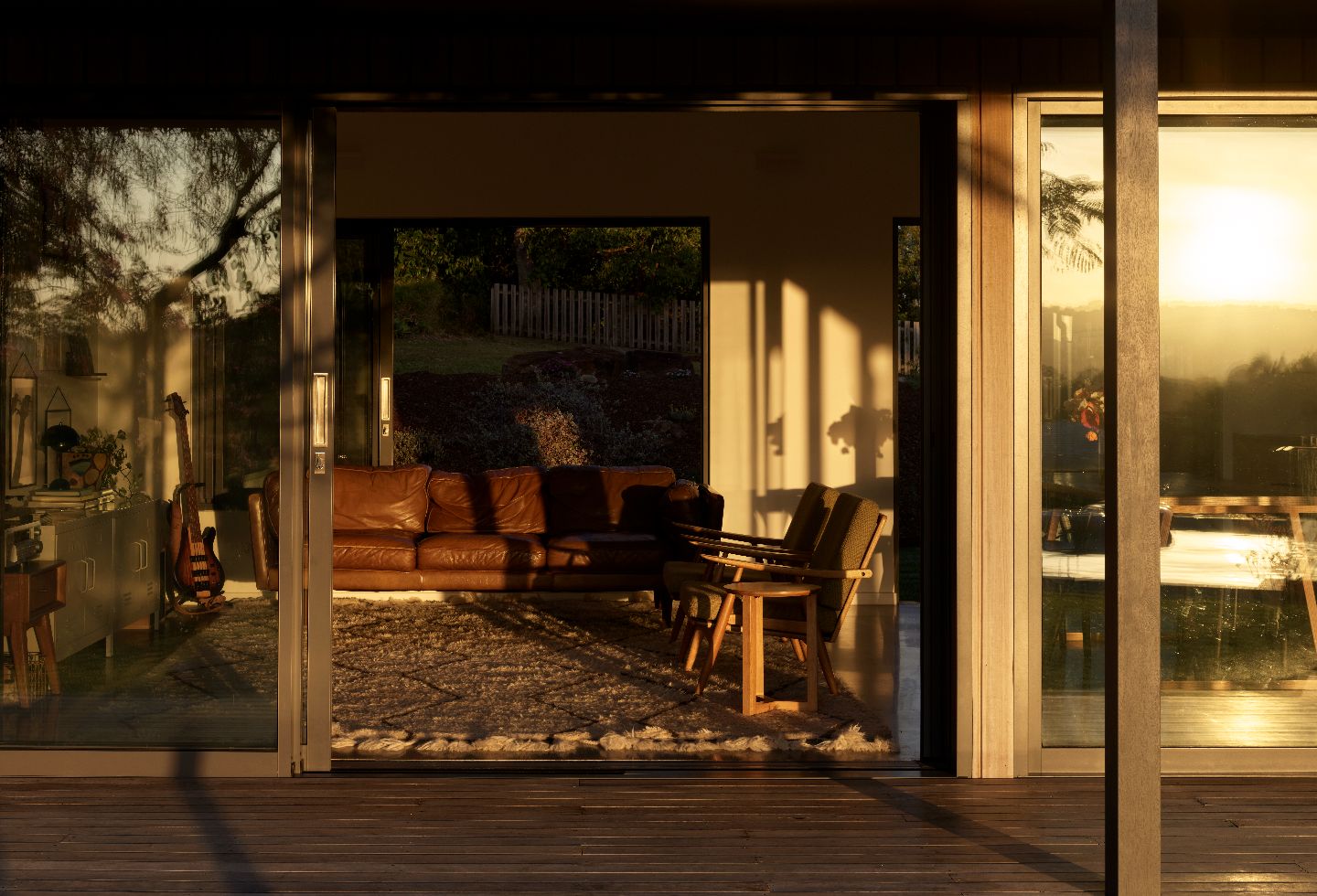
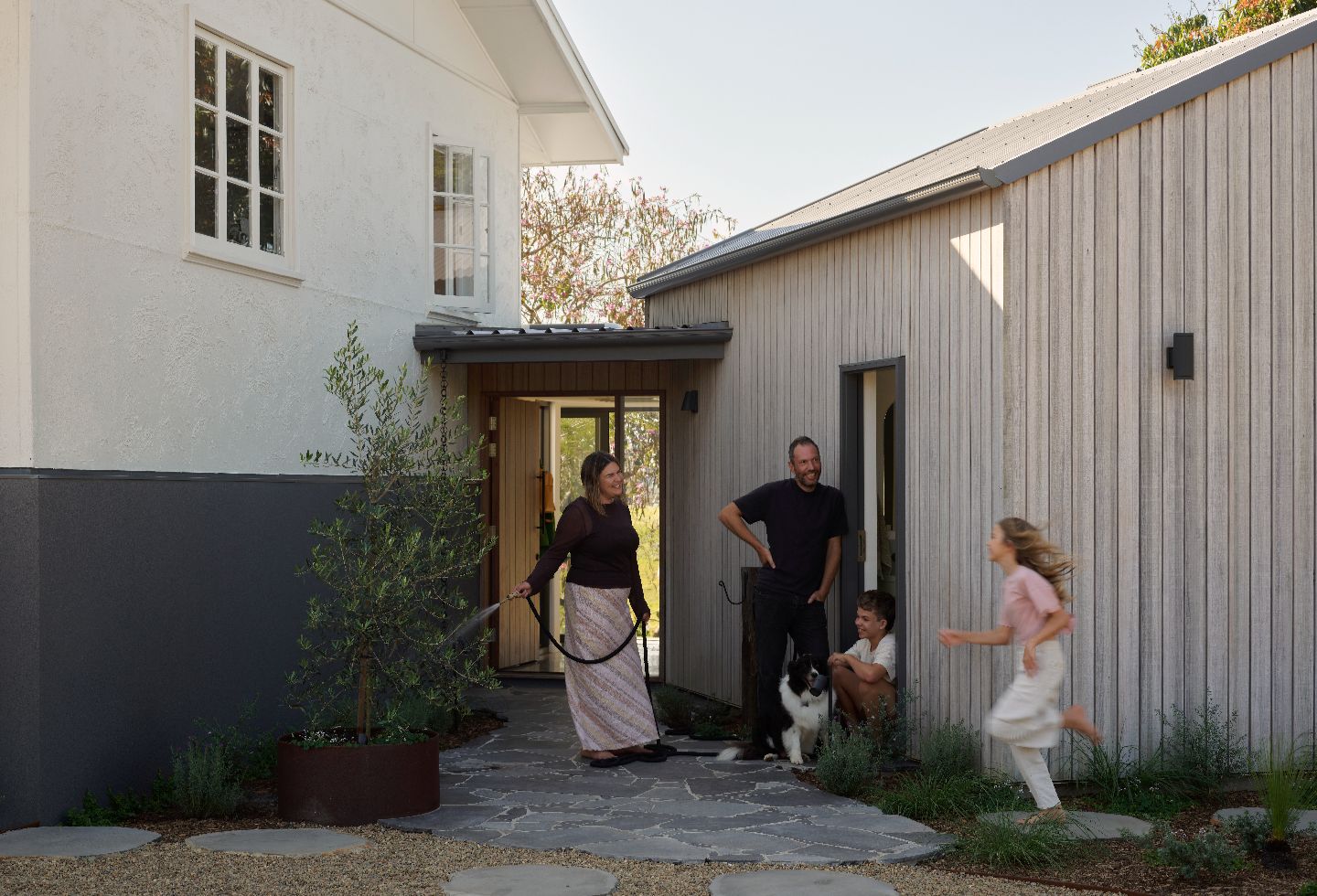
Pops of soft, muted pinks and greens and geometric pattern tiles in the laundry and bathrooms invite a whimsical sensibility that is mirrored by Maryanne and Nyall’s art, music, and book collection. Fun details, such as Ferm Living’s Curvature hooks and toilet paper holder, continue the art-like curation, along with Victorian ceramist Takewai’s pendants. They add a sculptural effect above the kitchen island bench, complementing the soaring overhead ceiling and again above the ensuite bath for a more intimate moment.
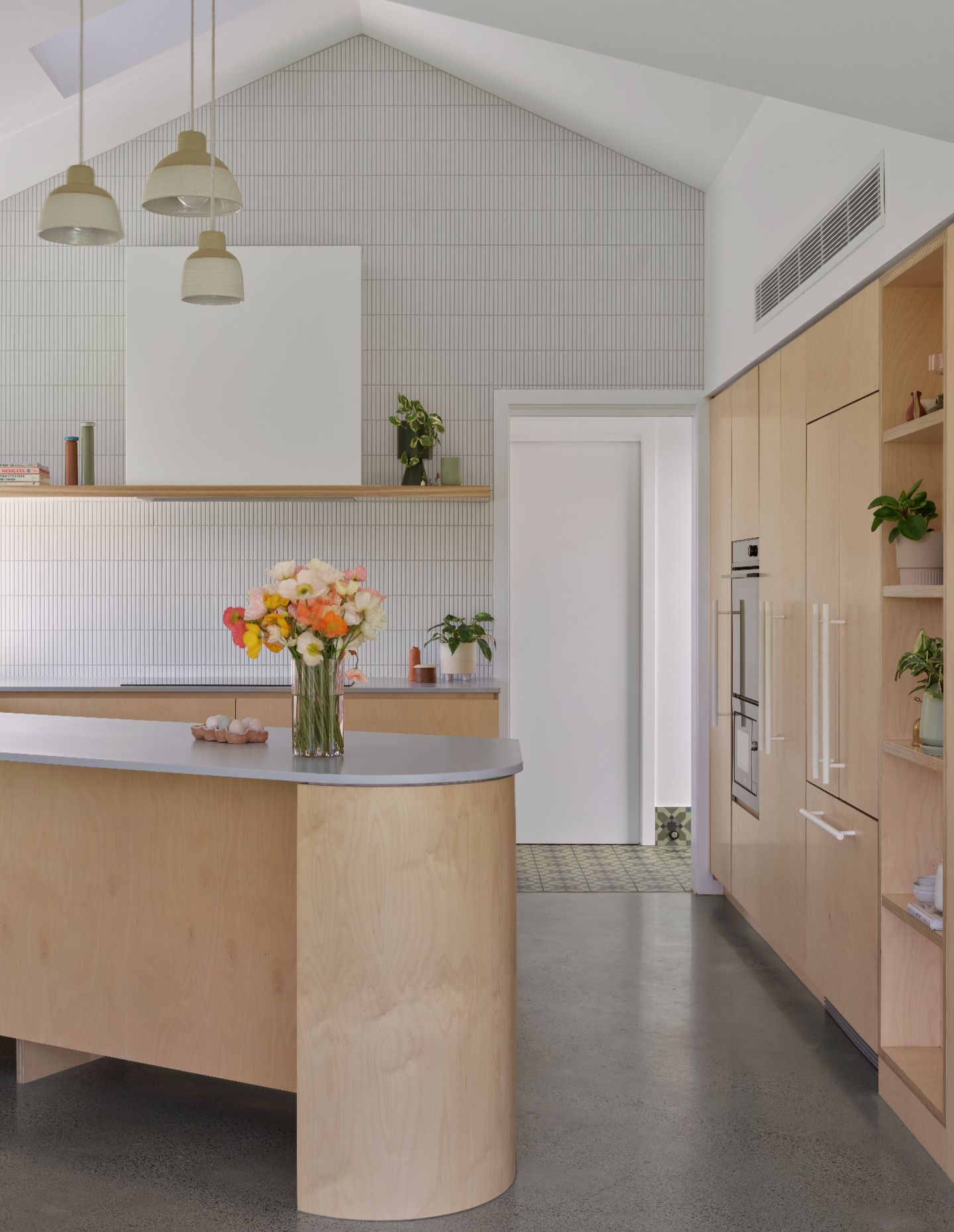
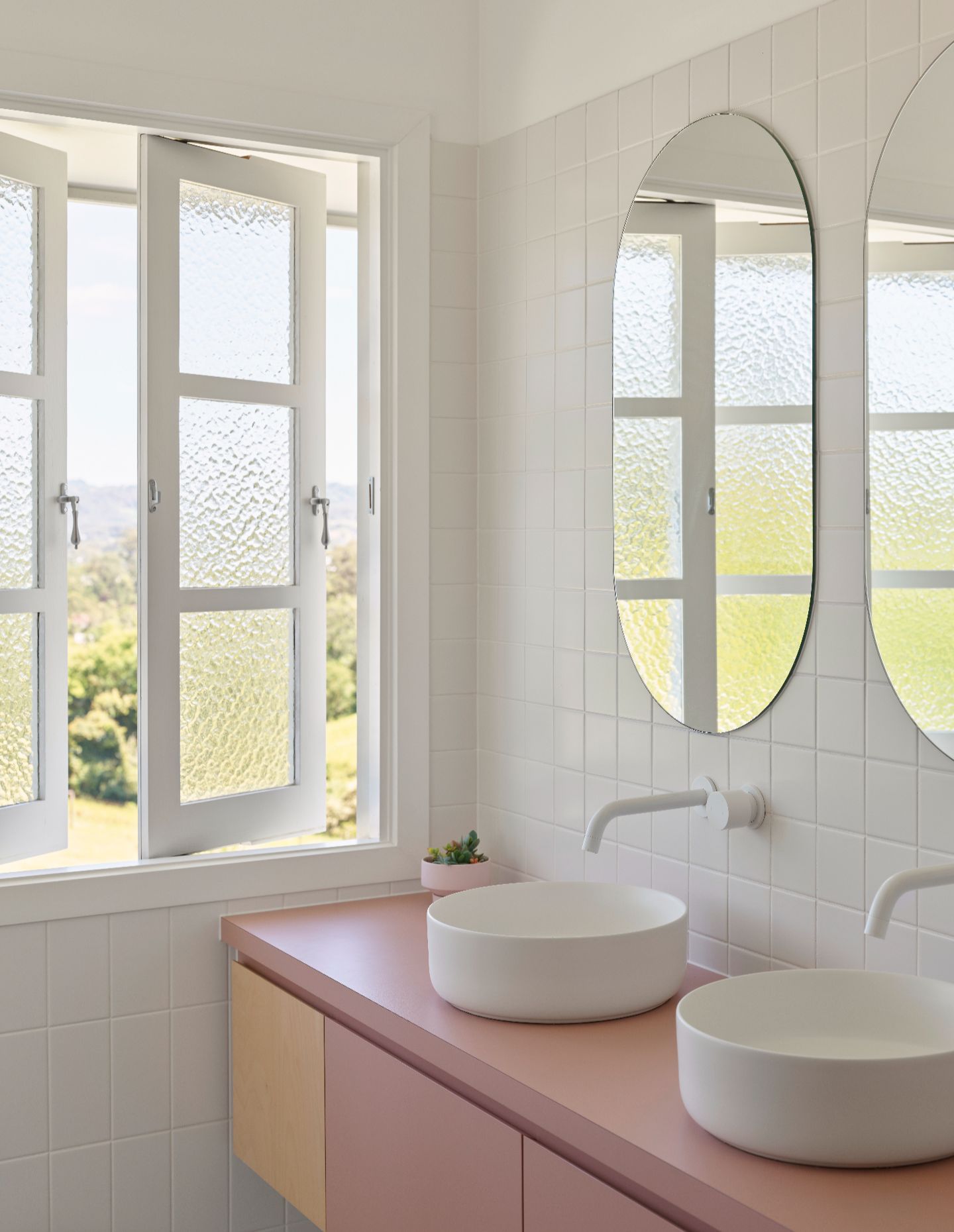
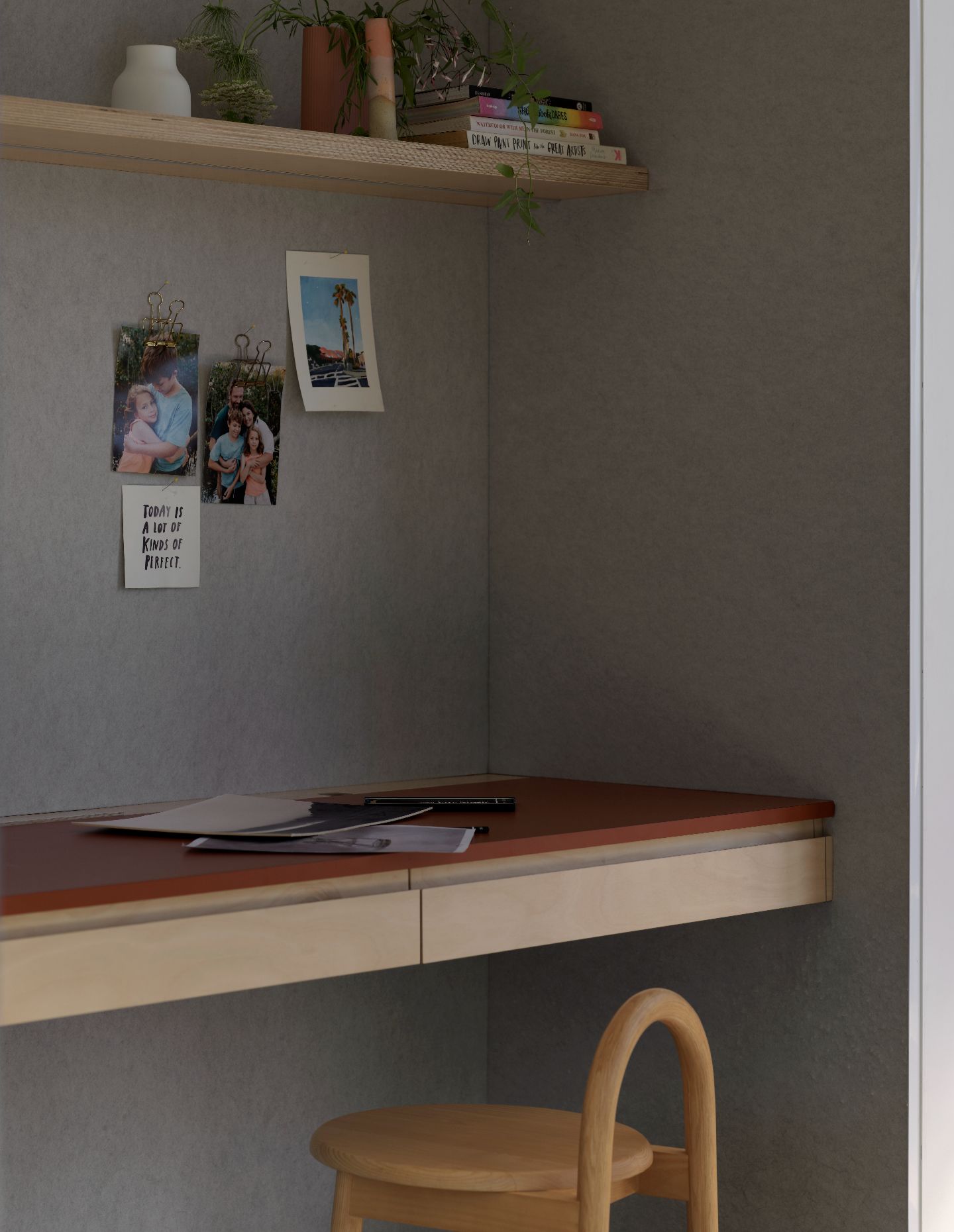
Throughout, the renovation prioritises reuse and minimal waste, updating the original structure and repurposing underutilised spaces. Existing timber floors were sanded, stained and refinished; new surfaces combine blonde plywood joinery, polished concrete and speckled Kit Kat tiles to create a cohesive, neutral base. Deep verandas and carefully positioned trees support passive cooling and shade, reducing reliance on artificial systems.
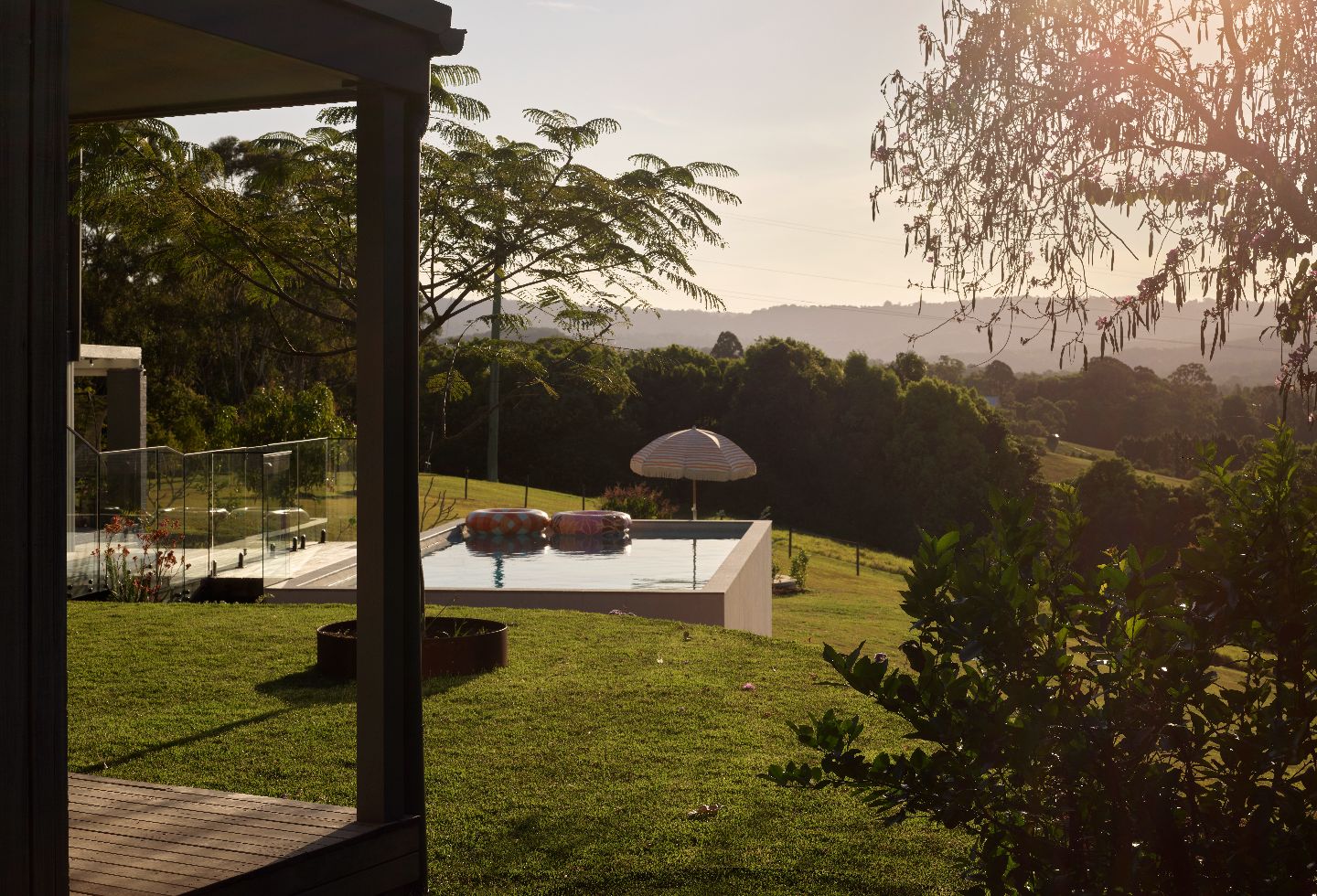
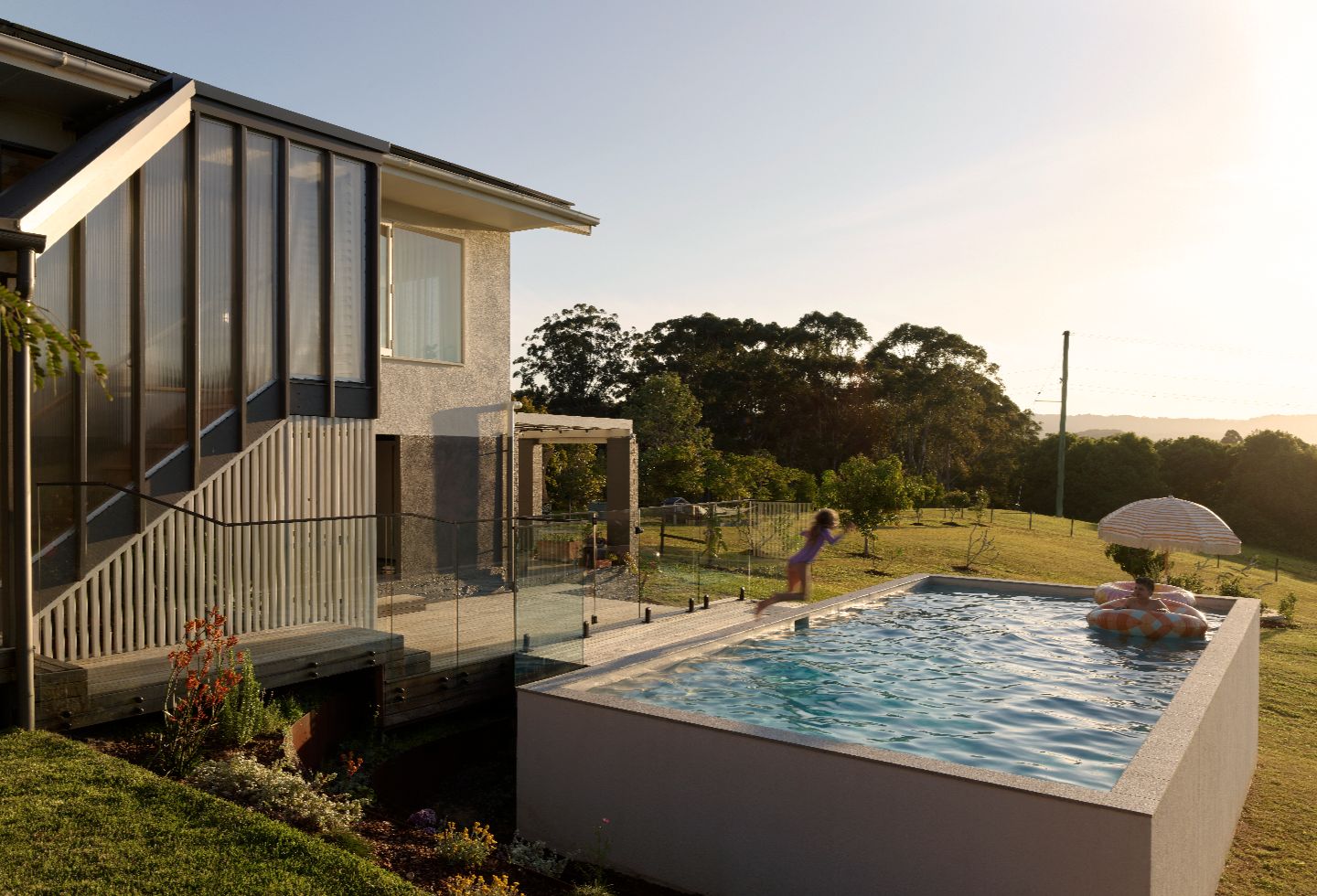
Valley View House by Maytree Studios is both joyful and grounded — a home shaped by climate and character, where sustainability and family life flow easily together against the rolling green backdrop of the Sunshine Coast Hinterland.
