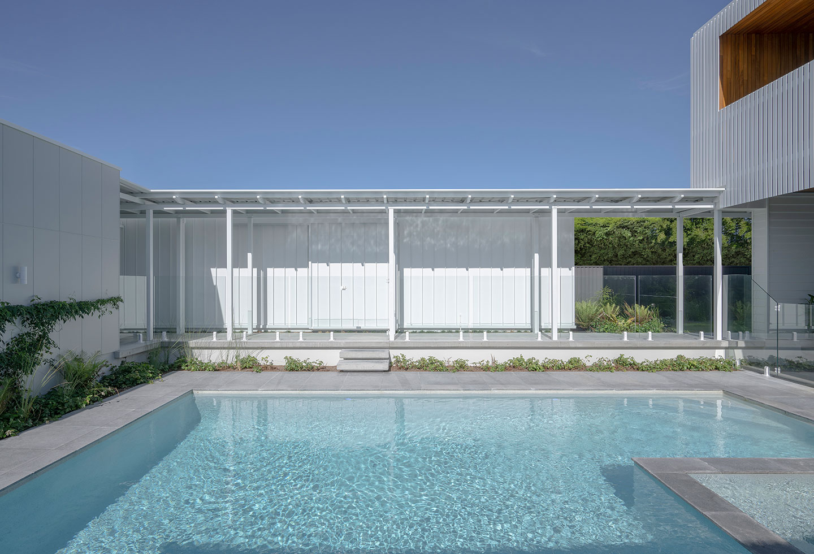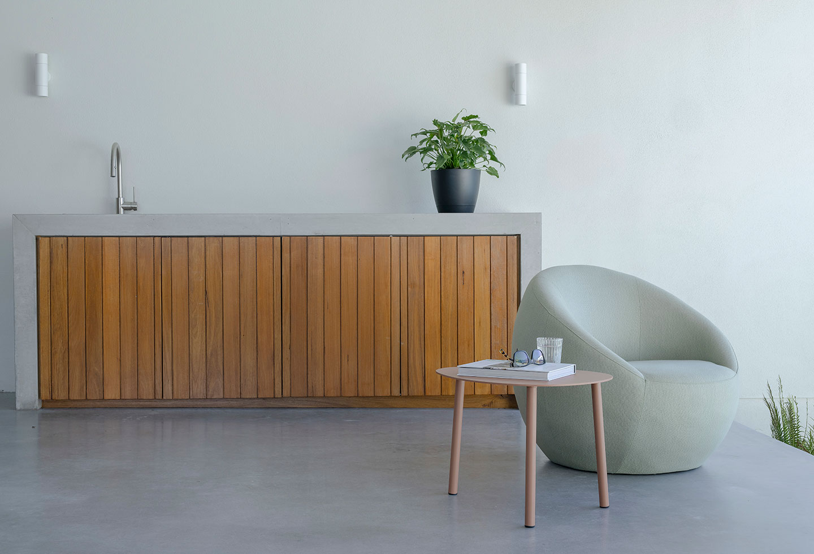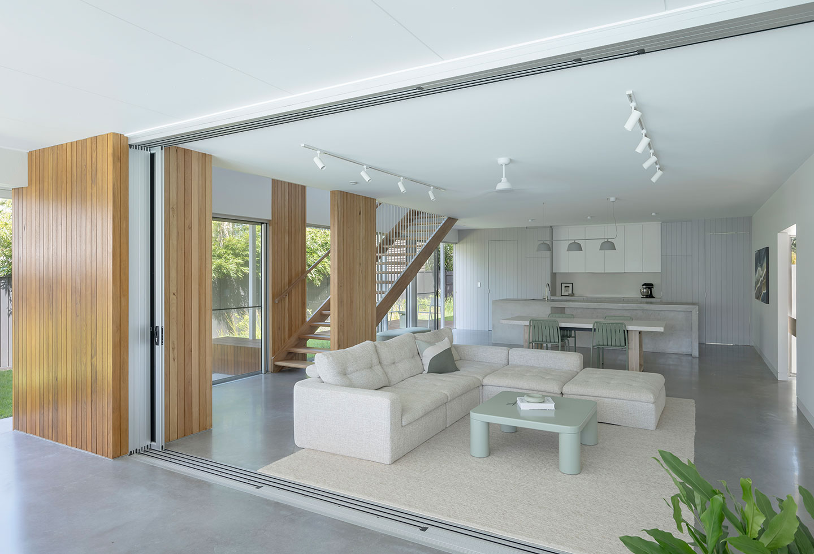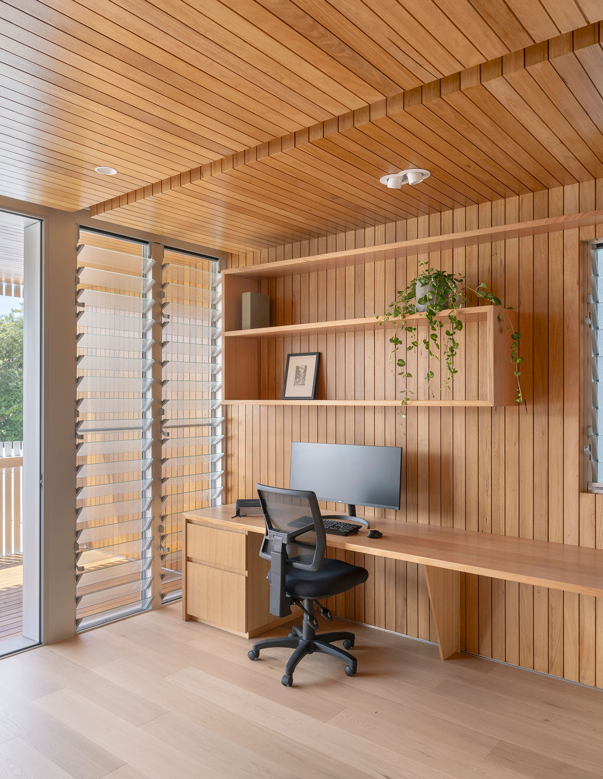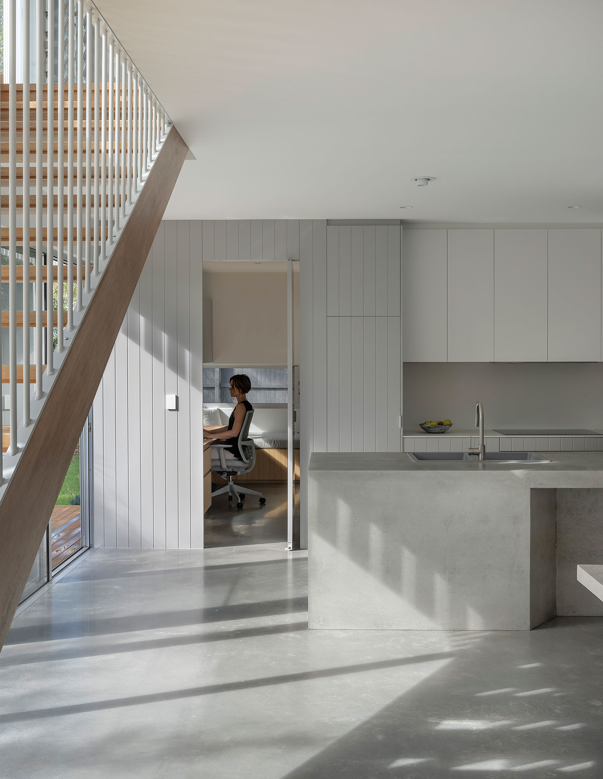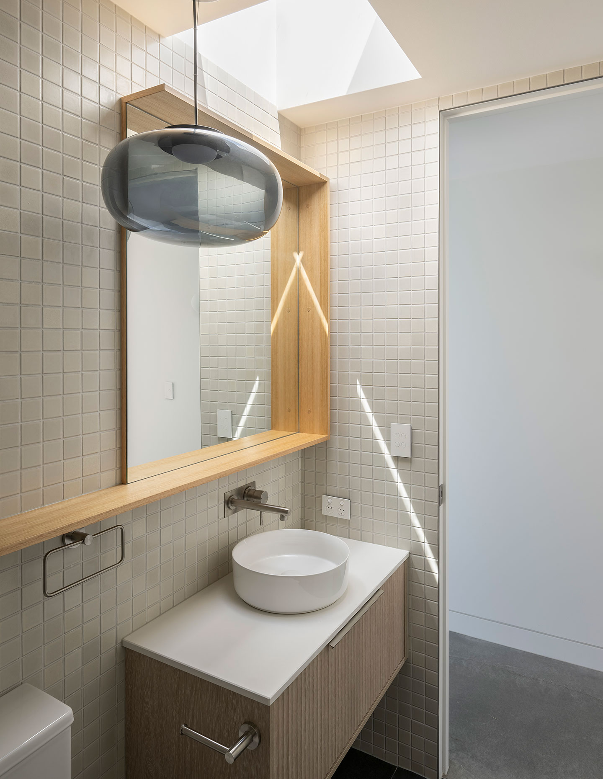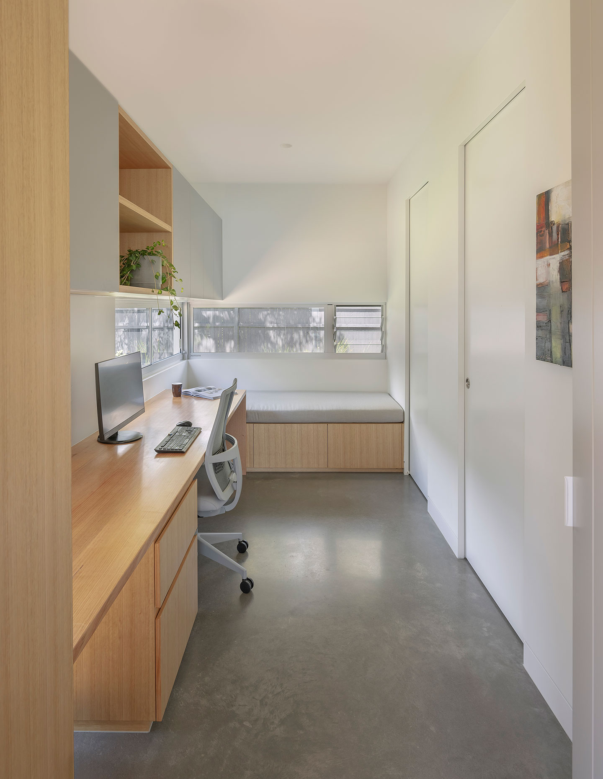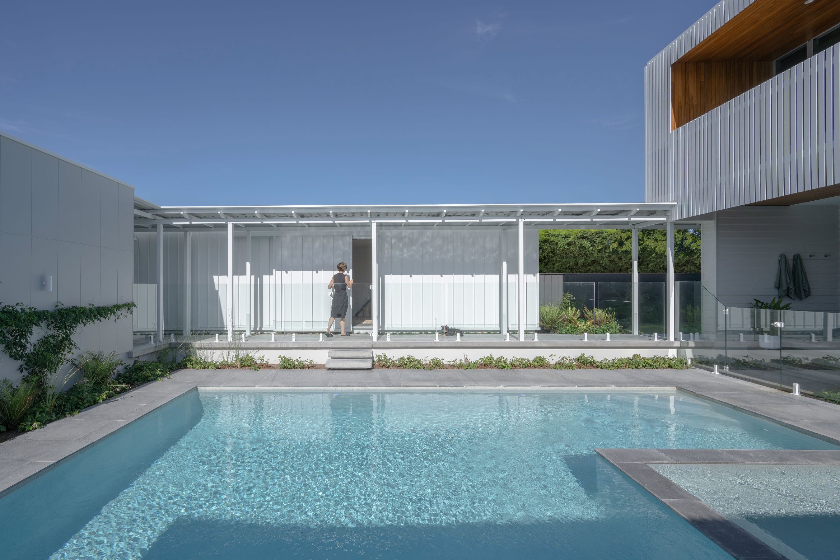Tucked between Currimundi Creek, nature reserves and the surf beach, Veil + Co. House by Kirsten Johnstone Architecture introduces a contemporary interpretation of tropical coastal living. Sited on the Sunshine Coast, the project proposes a multigenerational co-living arrangement across three distinct built volumes: a secondary dwelling, a garage and the primary residence.
“Our design sought to provide independence to each dwelling balanced with the subtle invitation for connection,” says Kirsten Johnstone, Director of Kirsten Johnstone Architecture. “The clients requested a multi-functional secondary dwelling space that could be used as a private home office space, provide an independent living space for family members when needed, a teenage retreat space next to the pool and a possible second income stream as a holiday rental.”
The result is a linear composition held together by a covered cloister – described by the architects as a ‘street’ – that stretches from the front boundary through to the main dwelling, facilitating more fluid movement.
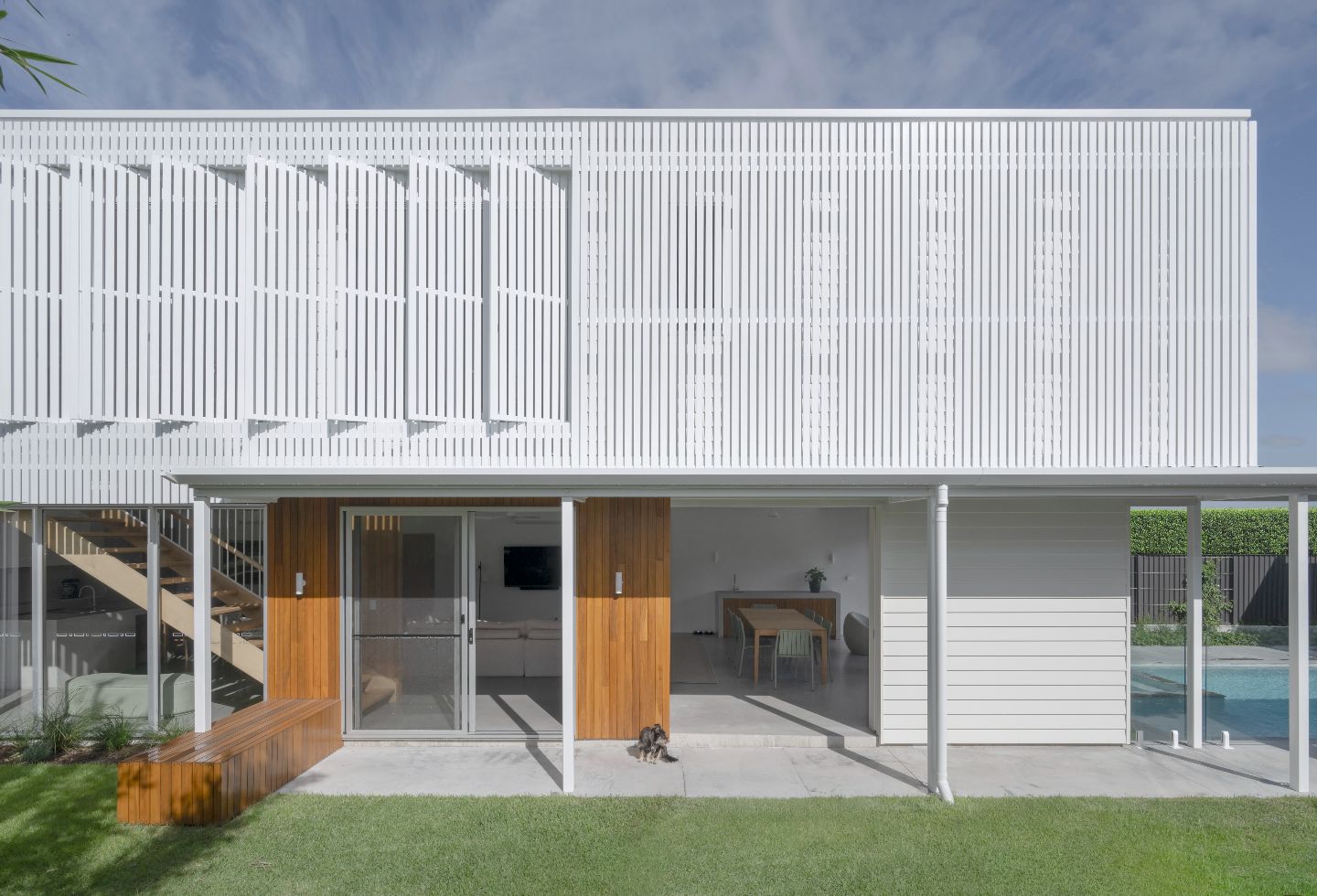
“The central entry point of the site marks the transition from the public street interface to the privacy of the property and is a readily identifiable ‘front door’ type feature. The ‘street’ extends from here much like a traditional hallway with access to each of the three built forms, the pool and the landscaped areas within,” notes Johnstone.
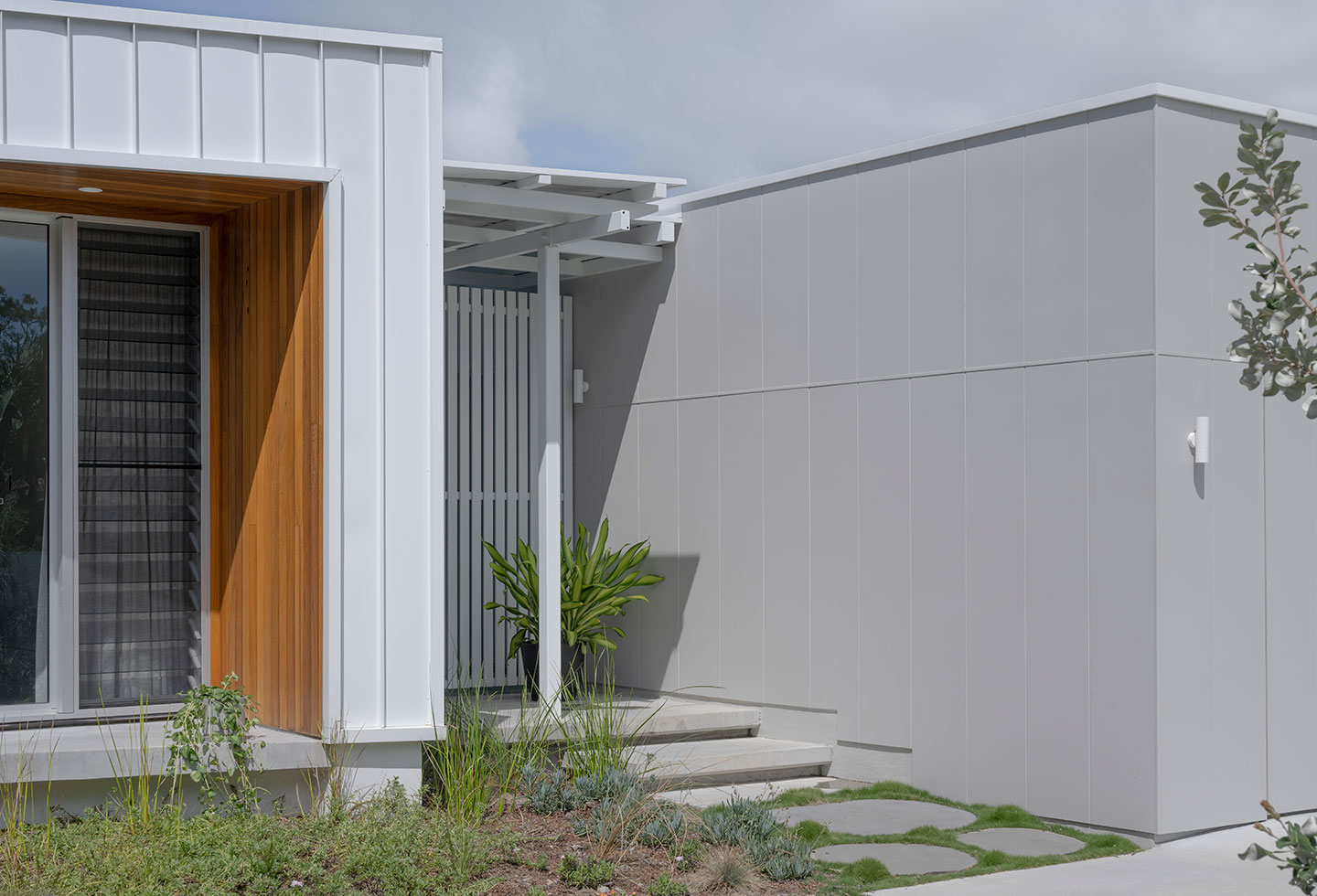
“The secondary dwelling has an external door access to the public side of the entry gate, permitting use without engagement – with sliding wall screens allowing complete independence from the main dwelling and pool area.” Additionally, the sliding panels incorporated throughout means the plan offers adjustable levels of privacy and openness.
“Numerous configurations for use of the three spaces can be explored – with more secret sliding doors and screens to the covered entertaining area and the side decking arrangement spilling into the landscape, creating a ‘long life, loose fit’ flexible family home,” she adds.
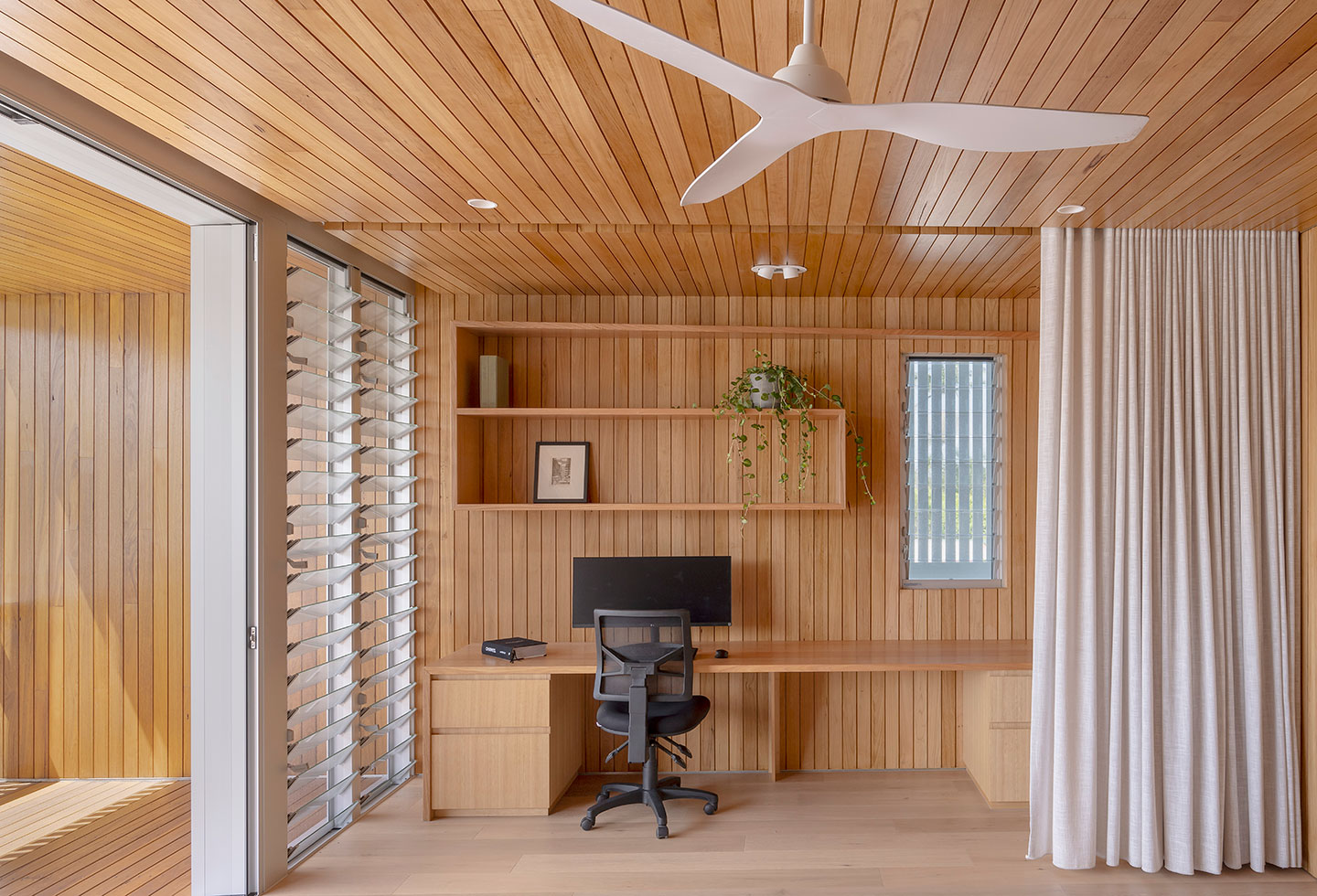
The principal residence adopts a two-storey form that draws loosely from the vernacular of Queenslander typology. A battened veil of vertical aluminium features shrouds the upper level, lending ventilation and privacy while casting shifting bands of shade. “Currimundi is noted for its high degree of biodiversity and includes coastal heath, open forest, low closed forest with rainforest species, sedgeland and dune plants. That said, the area is undergoing significant redevelopment and we were mindful that our new design would be appropriate in scale and form amongst a varied mix of housing types and eras,” adds Johnstone.
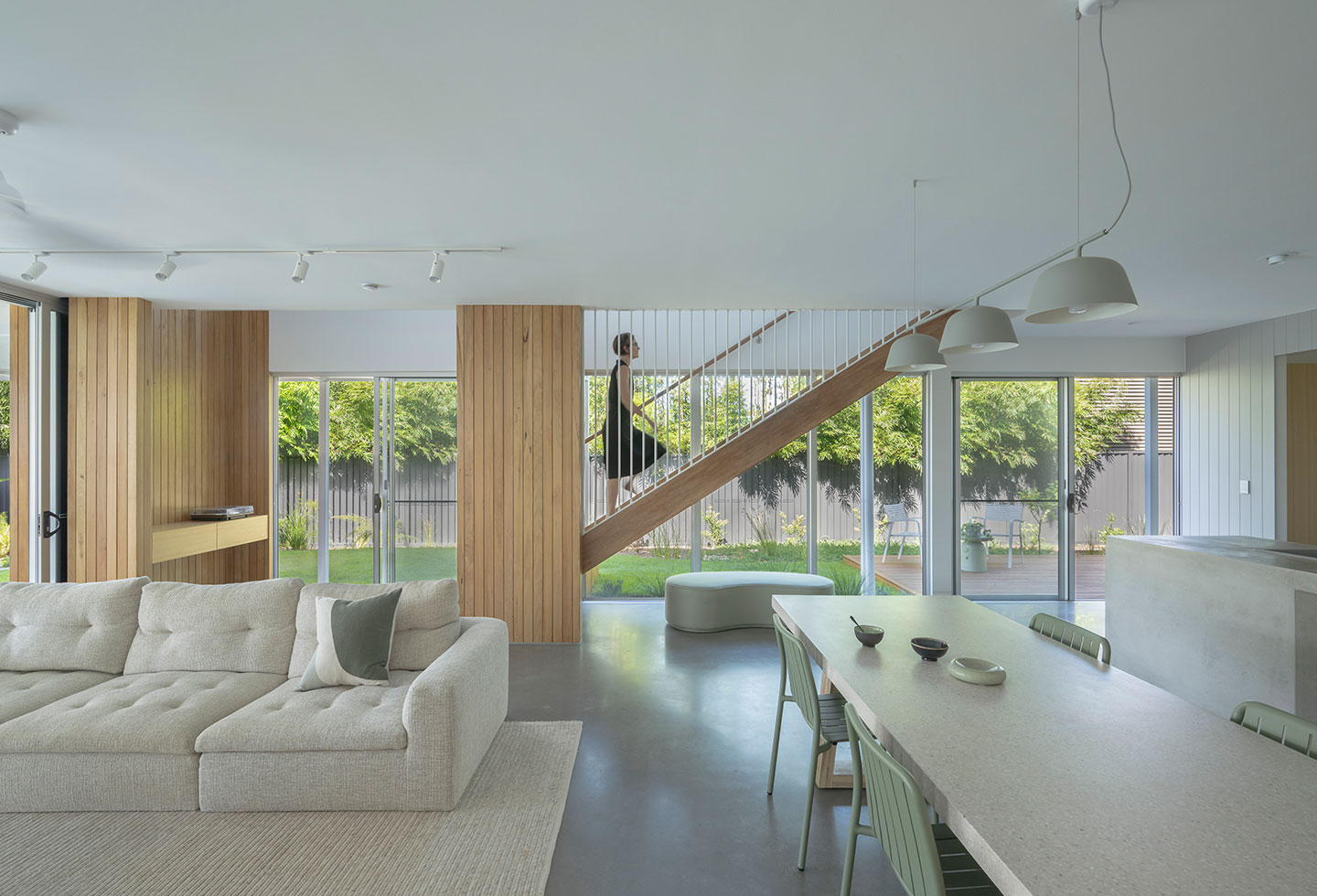
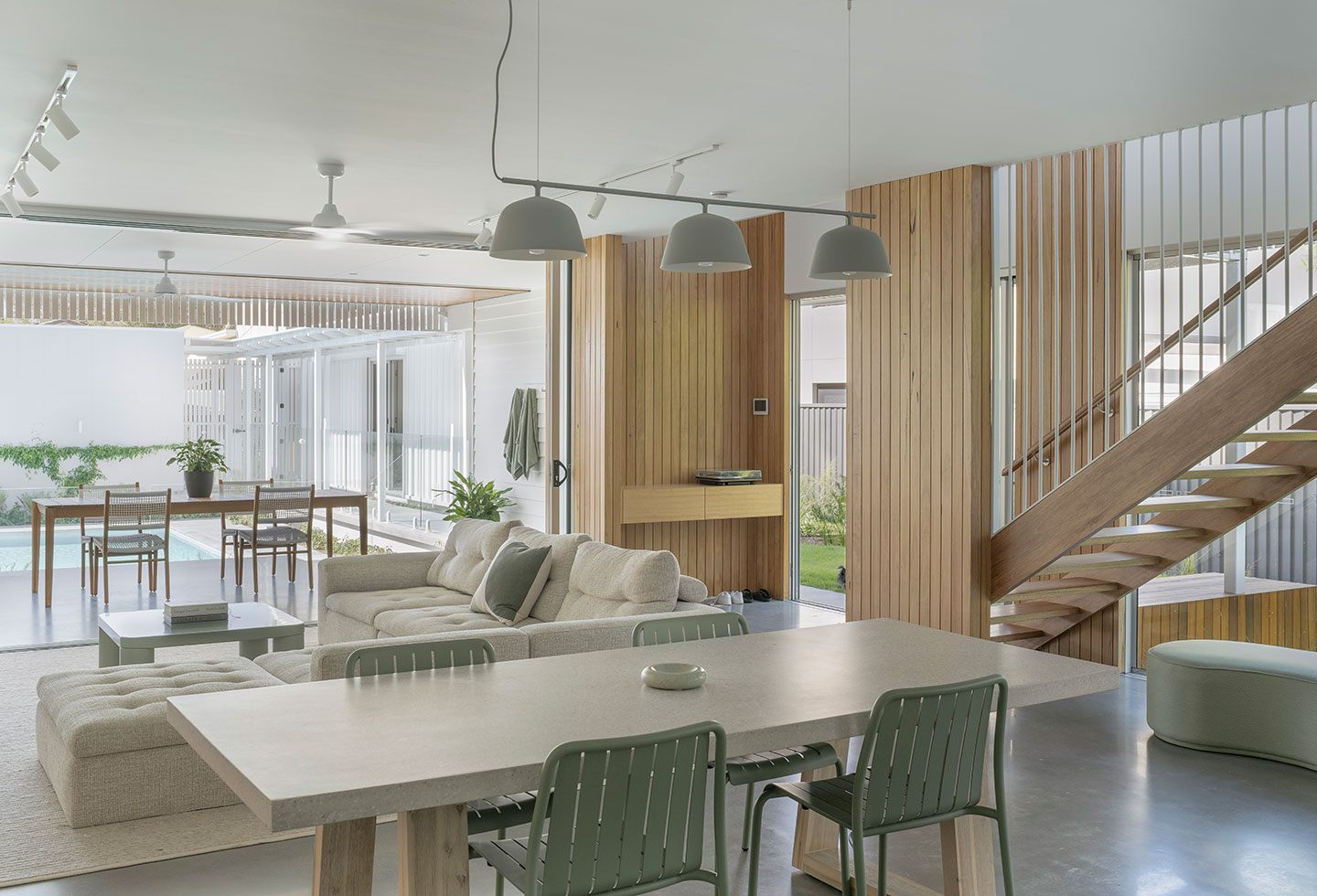
“A flood overlay informed our separation of built elements to permit overland flows through the site. The covered walkway provides protected access between the three structures in all weather. We responded to the lack of adjacent trees or built forms by creating the continuous shade structure offset from the main dwelling – that could also serve as a privacy screen and permit natural ventilation.” Moreover, the floor plates are rational and oriented to optimise prevailing breezes.
Related (kind of): Experimental architecture in the English countryside
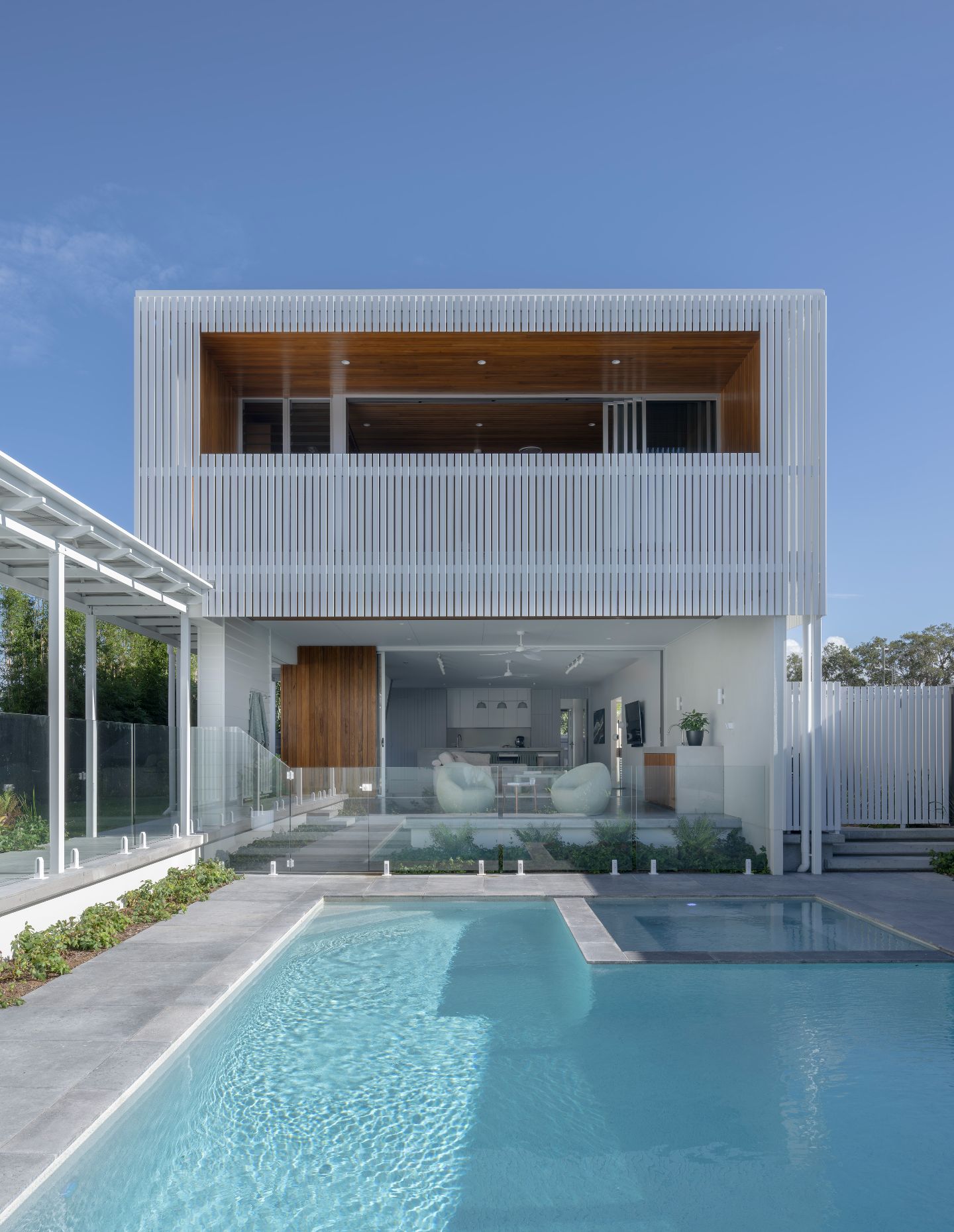
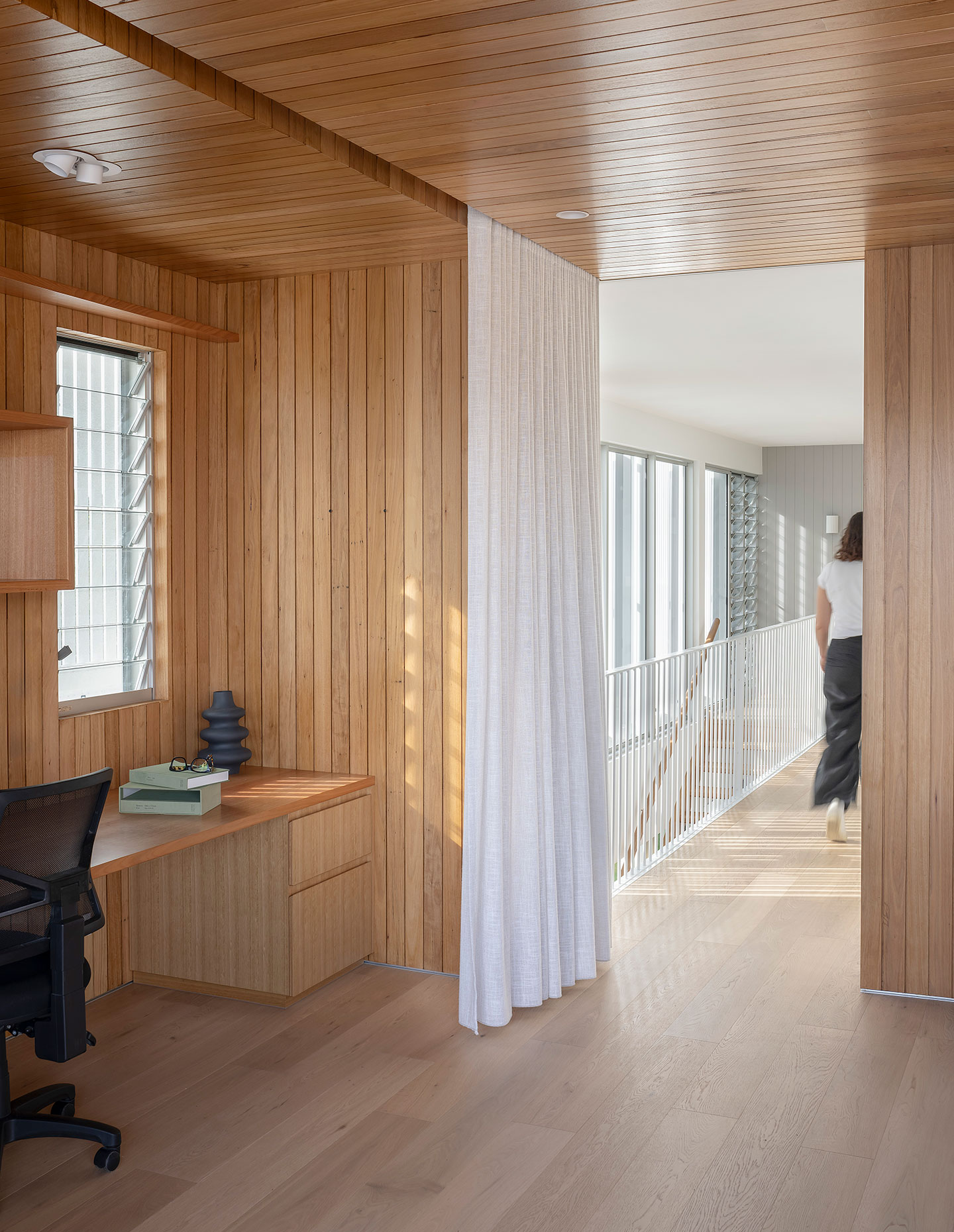
Johnstone continues: “As a practice, we have utilised external louvres and timber battens to moderate heat load and privacy. The site had no surrounding trees to provide incidental shade or screening of any description. The integrated supporting structure and the selected eaves gutter were highly resolved details to provide the visually continuous veil that encloses the residence. We worked closely with the builder and fabricator to ensure the spacing of these battens did not vibrate in high winds – to avoid potential noise issues for the occupants.”
Opting for robust materials to endure the salty conditions of the surrounding context, Kirsten Johnstone Architecture “settled on prefinished aluminium as the main cladding material – which informed the colour selection applied across the project due to the limited colour palette offered,” while a burnished concrete slab delivers passive thermal mass across the ground level.
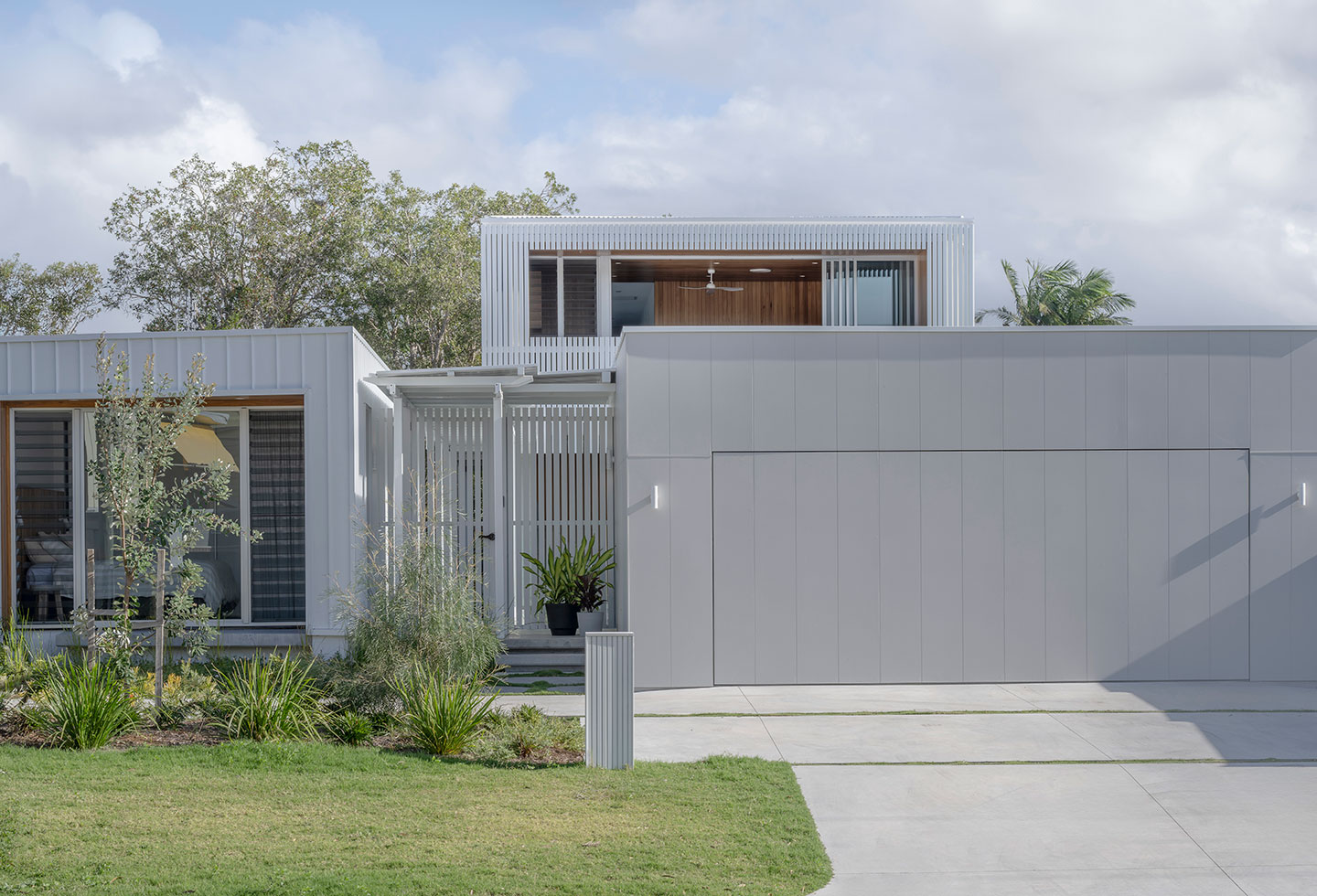
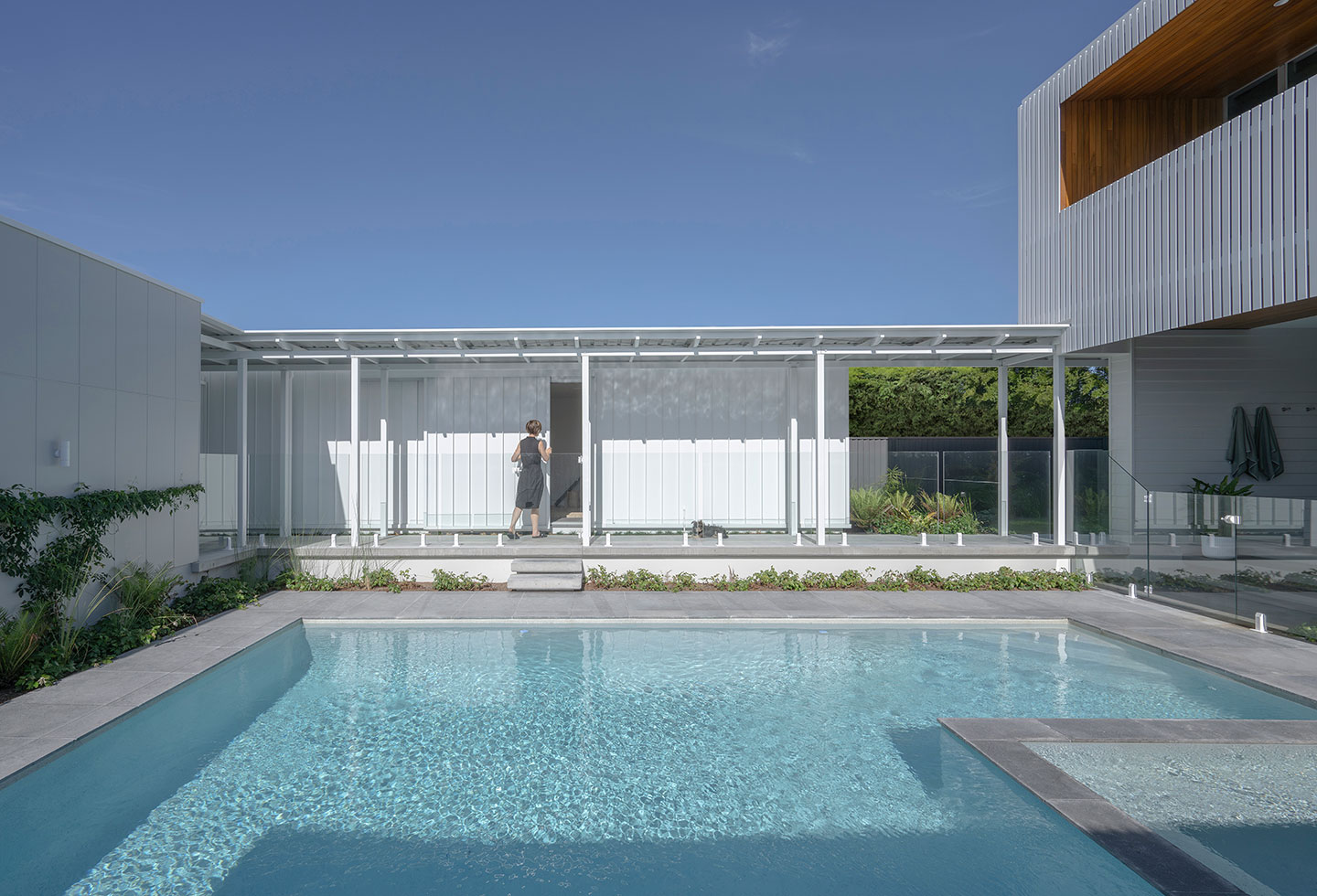
“As the battens would provide weather protection and visual screening to the main residence, we selected an affordable pre-primed fibre cement weatherboard for durable wall cladding. The three elements of the project also increase in visual interest in response to hierarchy: the garage is more functional and very minimally detailed; the secondary dwelling is metal clad and sports some interesting details in terms of internal finishes revealed in the projected glazed ends.”
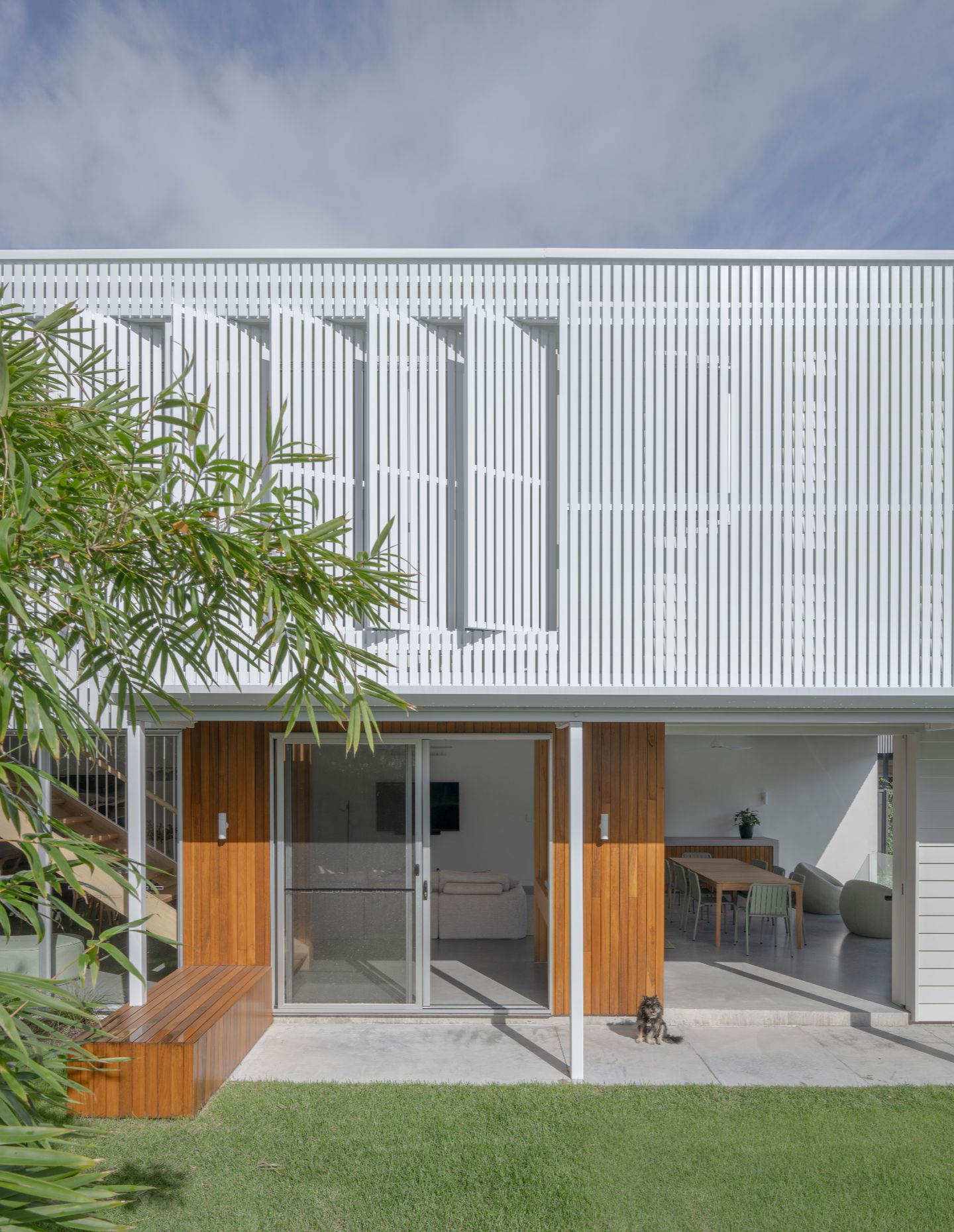
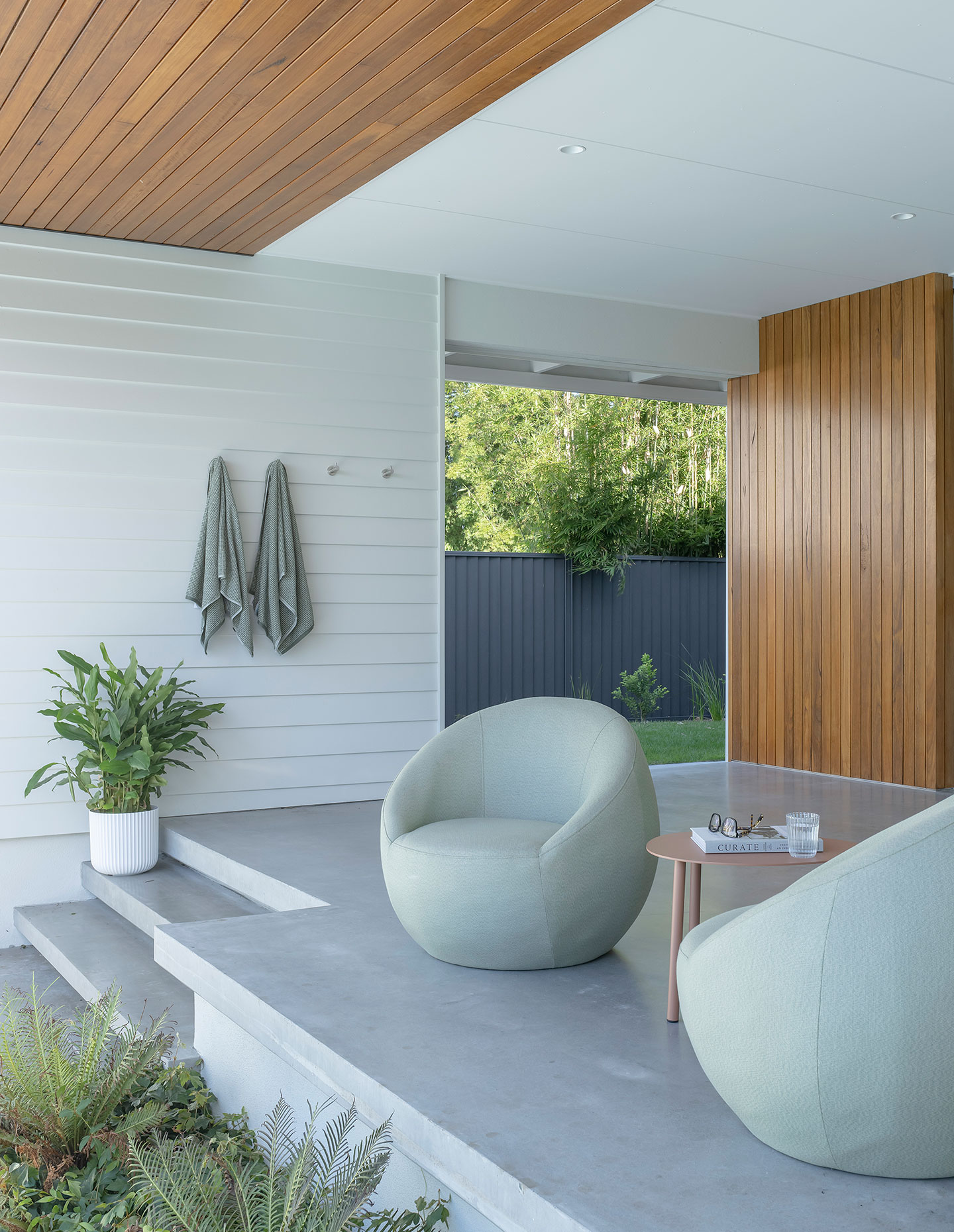
While it may be the muted material palette that ties the buildings together – reducing visual glare and foregrounding the interplay of light and shadow across surfaces – it is the direct response to its coastal context, balancing environmental performance with contemporary modes of cohabitation, where Veil + Co. House finds its truest purpose.
