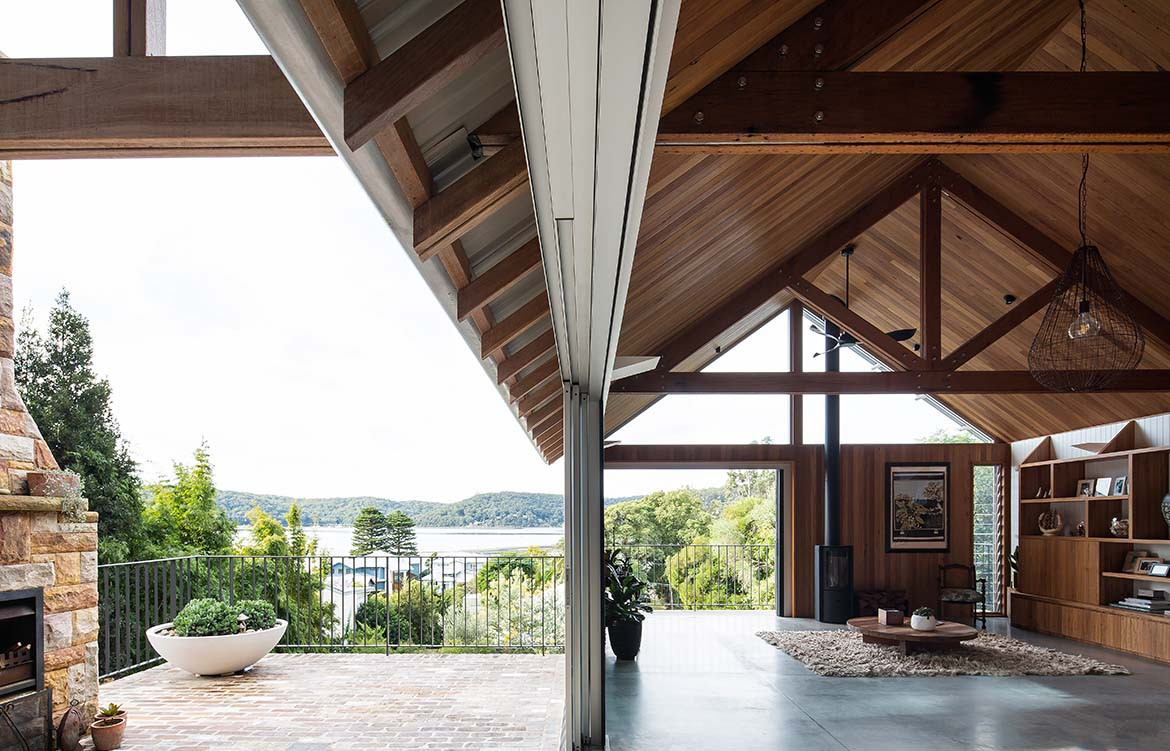“After many years of living in Sydney, the owners of Wagstaffe House had a desire to live among the trees, in the sun, overlooking the water,” says Kurt Chip, co-founder of buckandsimple architects. “The owners are downsizers, leaving the city for a gentler pace. They wanted a new stage of their life and they wanted it to be nice enough, and accessible enough, that the kids would visit them. Their ideal outcome was to live in a home that performed well environmentally, that was beautiful and a joy to live in.”
The couple settled on a dramatic site in Wagstaffe, at the southernmost tip of the Central Coast; a heavily treed, idyllic area where the national park extends through to the water’s edge. The site boasted a compelling connection to the natural surrounds but the challenge of a steep topography.
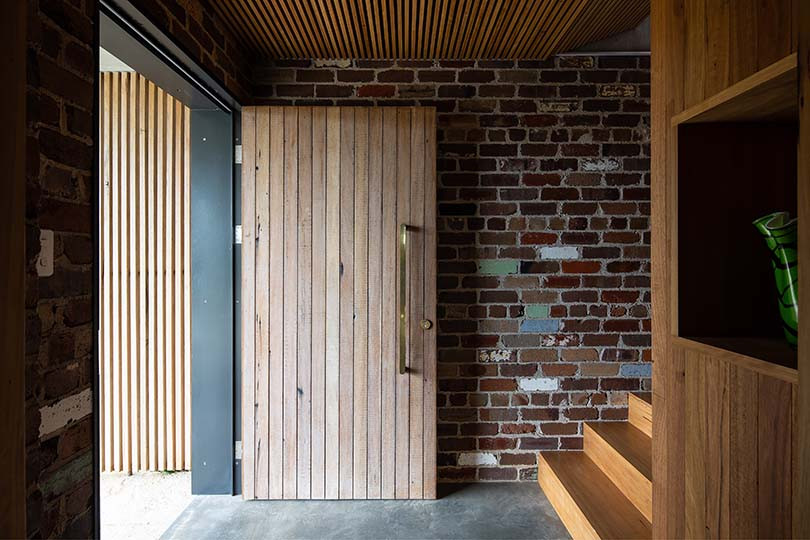
“The steep site meant we were going to be elevated, and detached from the earth,” adds Kurt. “To solve this, we created an artificial ground plane up in the air, and we used brick to feel solid, to look natural, to have mass and hold the warmth when the sun hit it.”
As a result, the house has real gravitas in its siting but yet also feels appropriately grounded. In addition, given that the brief called for a home relatively modest in scale in comparison to the size of the plot (275-square-metres vs site size of 728-square-metres), buckandsimple was in a position to be flexible in the positioning of the building upon it. In response, they “twisted the layout” towards the view and the northern aspect.
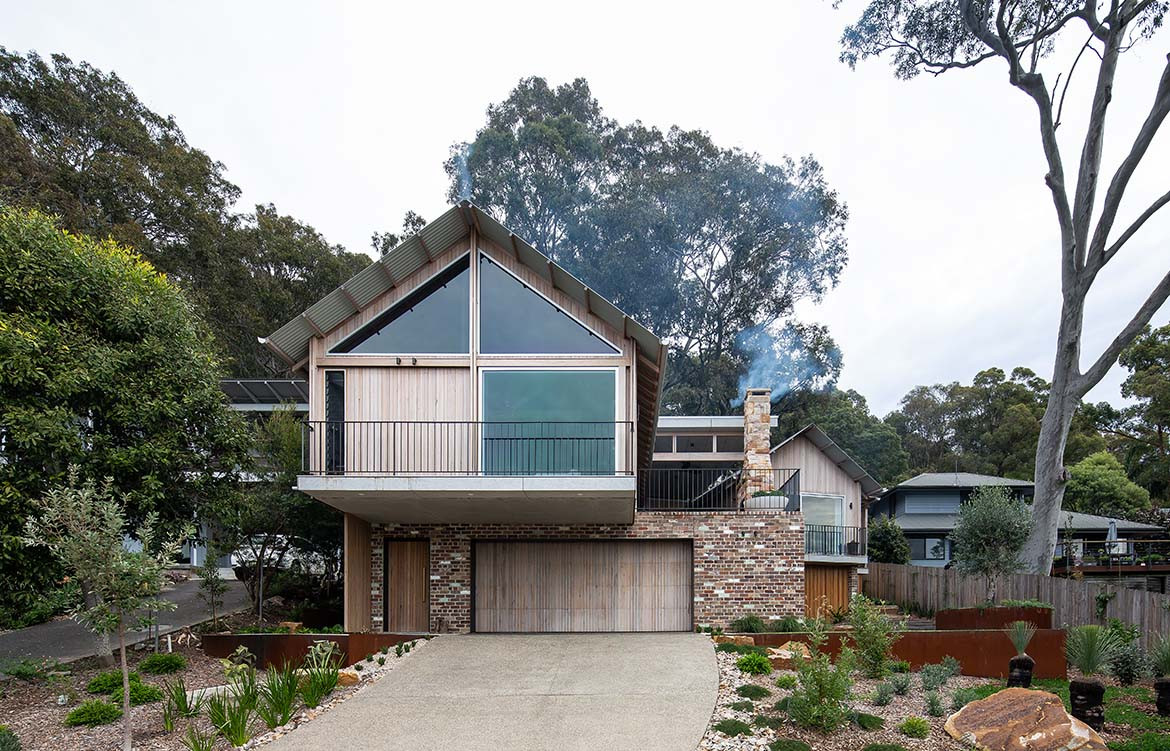
Wagstaffe House is essentially divided into two lightweight wings, fashioned from recycled Blackbutt. The “private” master bedroom wing is separated by an elevated courtyard from the main ‘public’ living areas, with both enjoying uninterrupted views. The courtyard is protected from the elements and adds additional privacy.
“The lightweight wings float above the ground plane and express their large pitched forms to the view,” continues Kurt. Functional and lesser-used spaces, like the guest rooms, the study and laundry are located on the southern façade, facing away from the view. There is also a half-buried, lower ground floor, which comprises a garage, storage areas and an overflow workroom constructed from recycled brick.
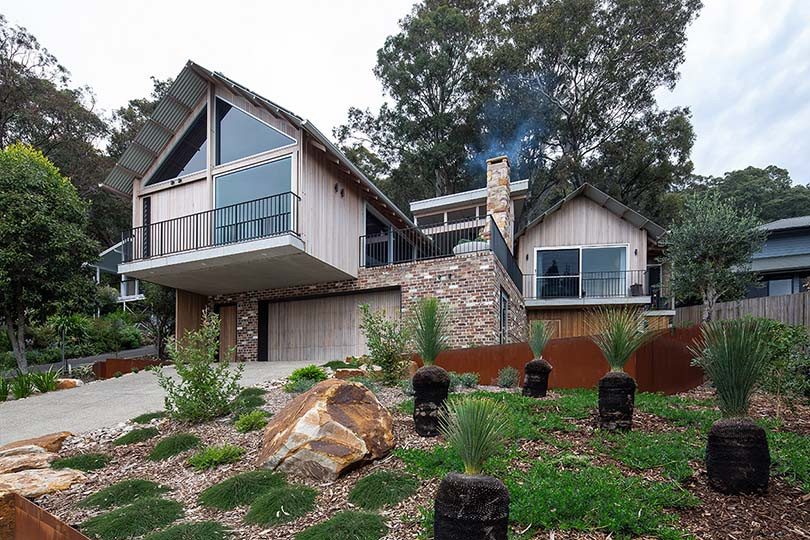
Architecturally, it’s the oversized eaves that draw one’s eye, which open up to the majestic views. “The eaves also keep the walls out of the weather and control the amount solar penetration onto the floor,” adds Kurt when talking about the house’s integrated sustainability considerations.
“There is an exposed concrete slab throughout the entire top floor and by controlling the amount of sun with the eaves, the thermal mass works well to regulate the temperature in both summer and winter.” To increase climactic performance, the team also added extra windows at the rear and side of habitable rooms to encourage additional cross ventilation and to negate any negative glare effects. In addition, there are photovoltaic cells on the roof.
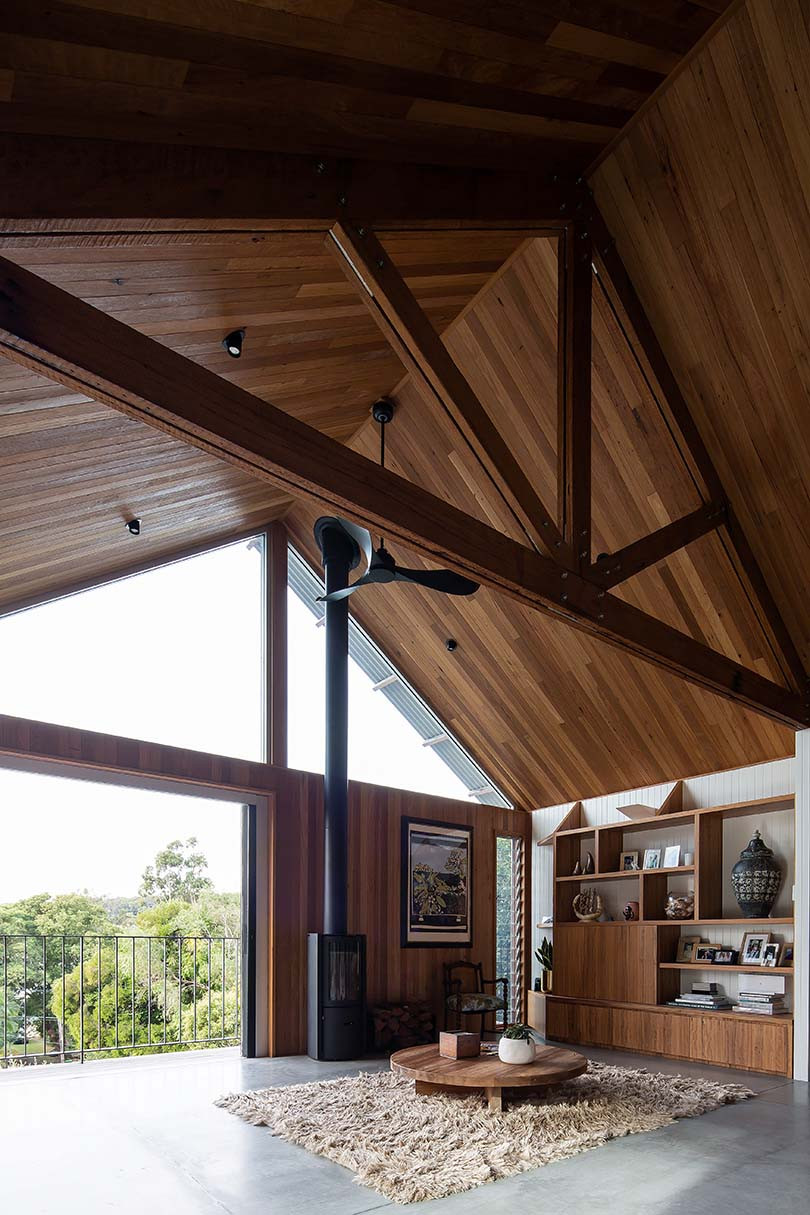
Materially, this house has an intentionally restrained palette. “We had a few materials that were selected early on, based on merit,” explains Kurt. “Recycled brick for the permanency and how the texture and colour would fit into the landscape. Recycled Blackbutt as it’s locally sourced and acts as a carbon bank, and concrete floors for practicality and thermal performance and the muted palette.”
The team has created an inherent sophistication in balancing the other materials and finishes. The combination of white-painted v-jointed pine, white painted rafters, tumbled brass tapware and terrazzo tile in the bathroom all sit in harmony with the considered and crafted use of timber.
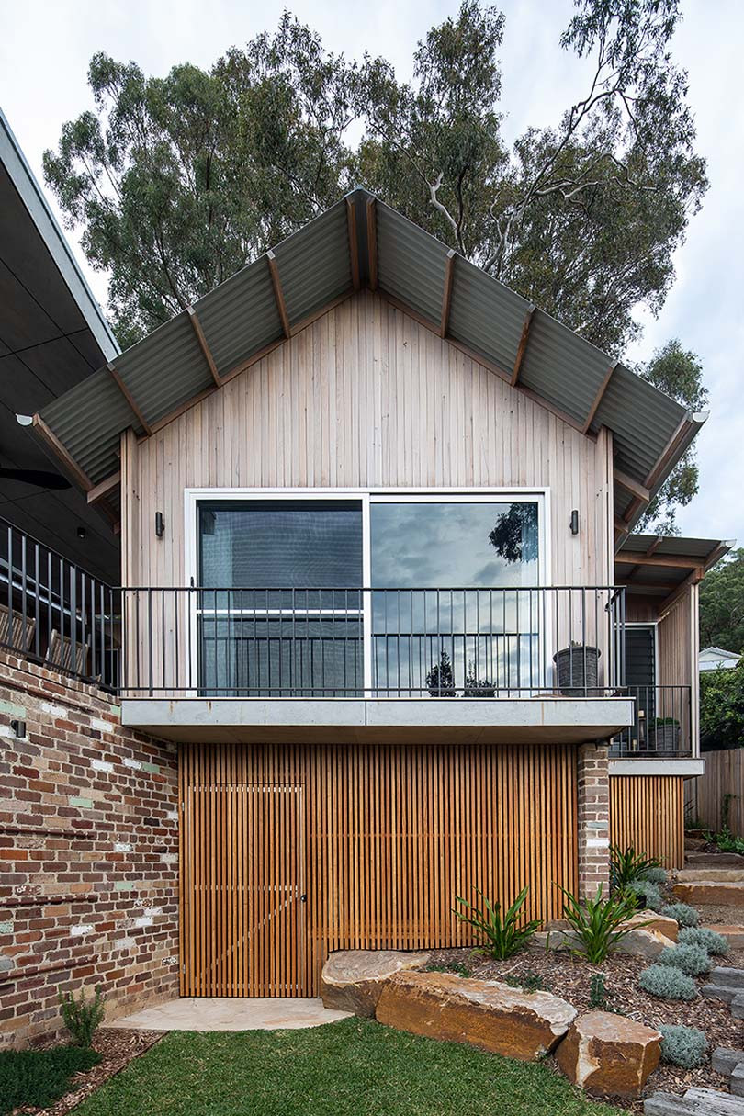
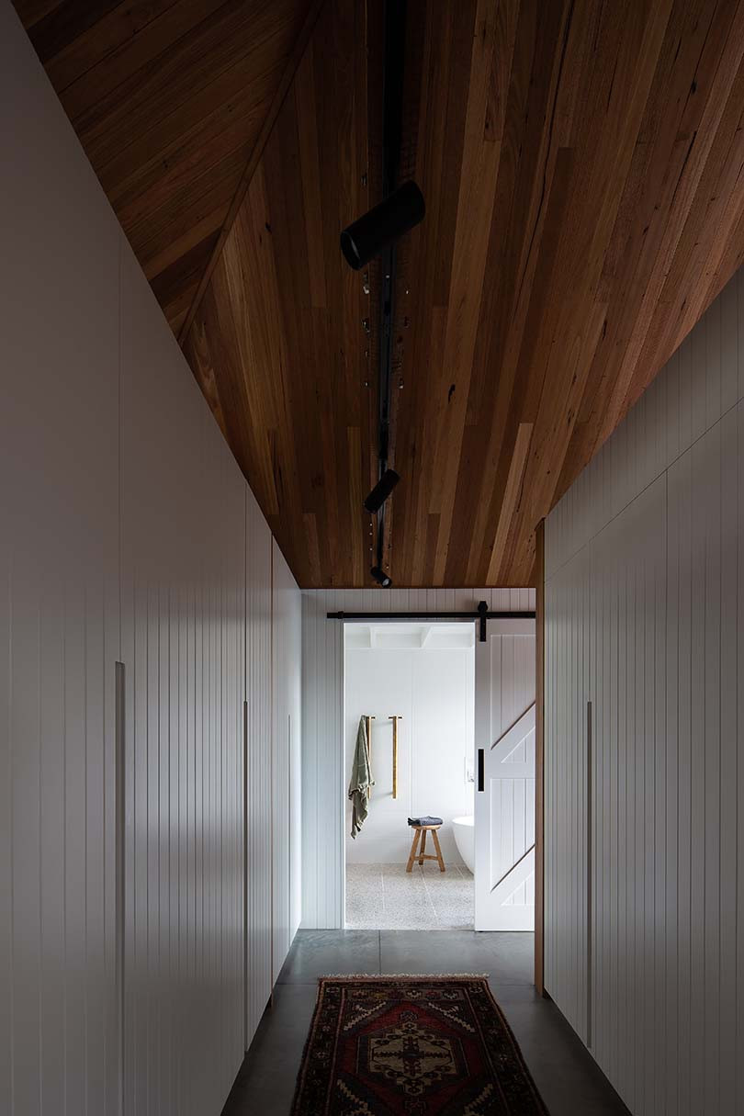
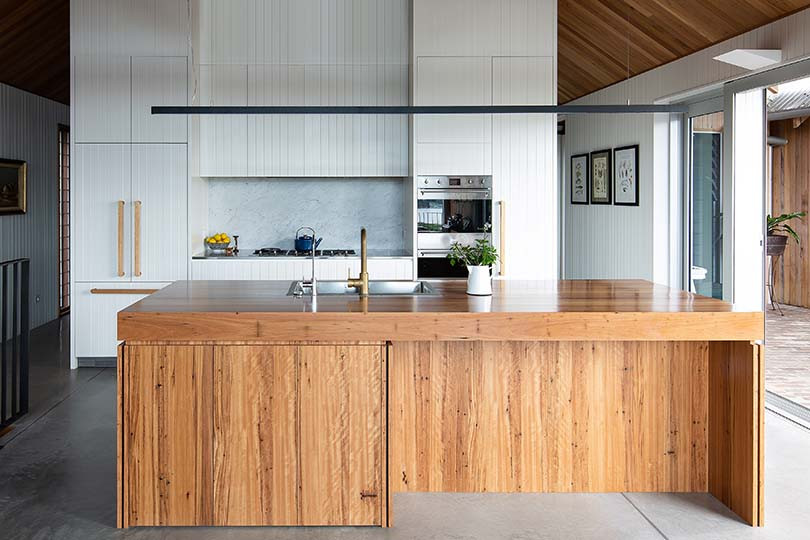
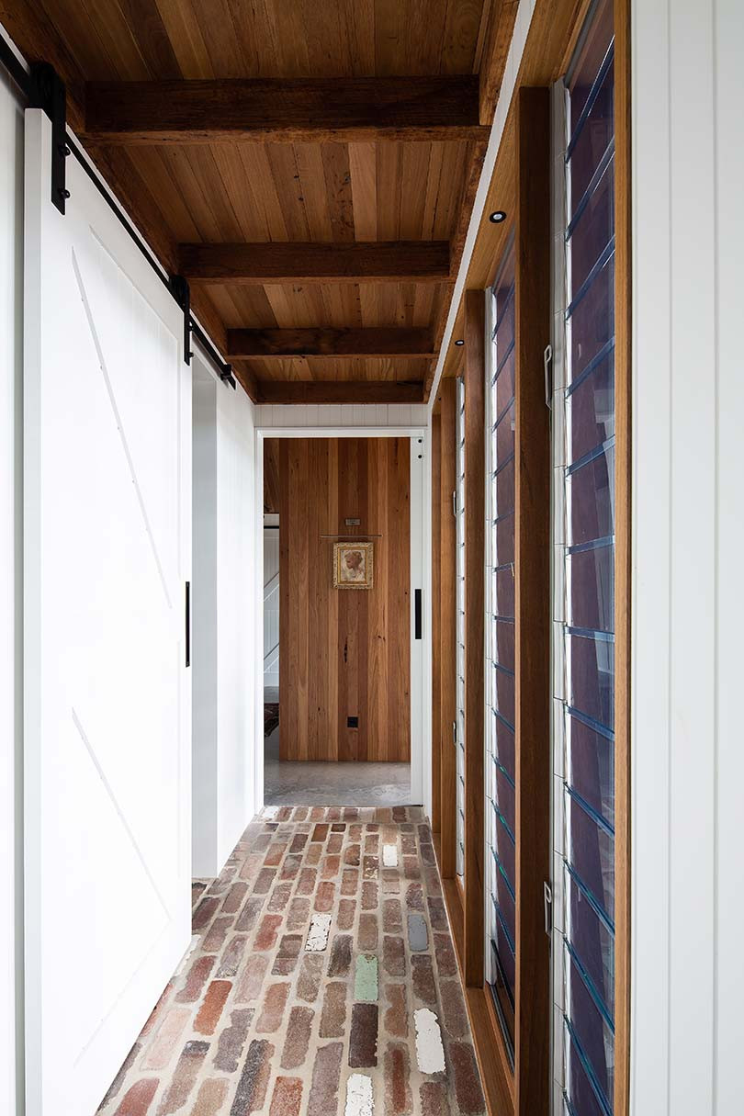
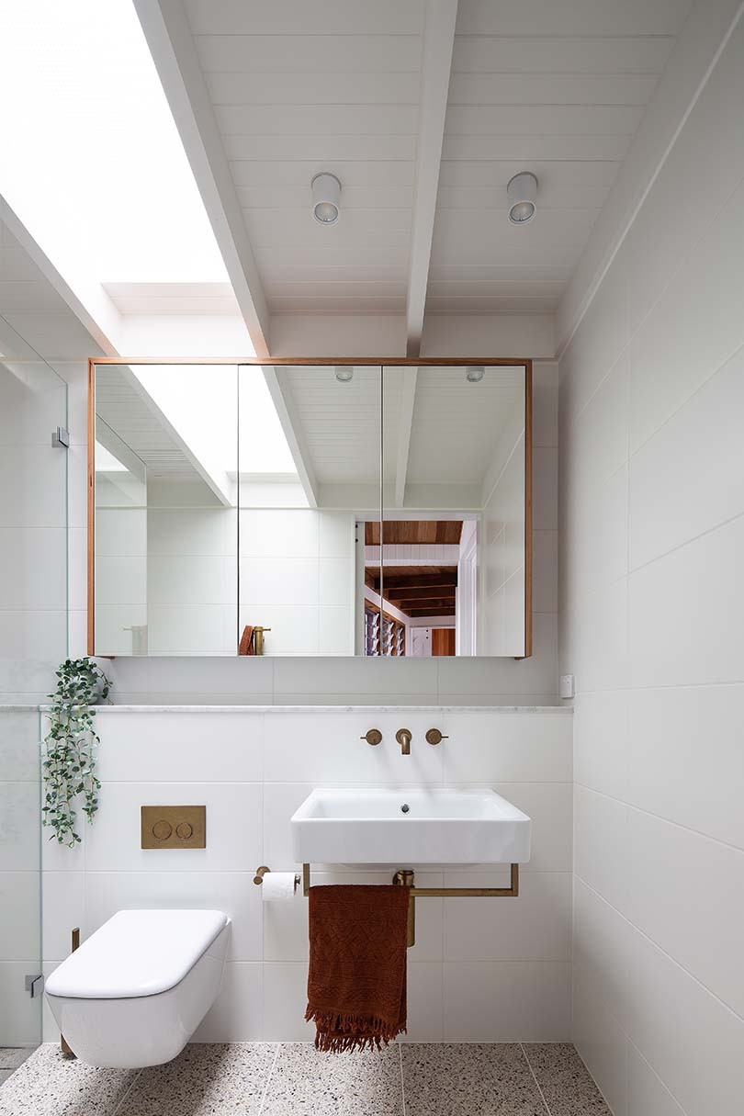
Project Details
Architecture and interiors – buck&simple
Photography – Simon Whitbread
We think you might like this story with homes that feature brick

