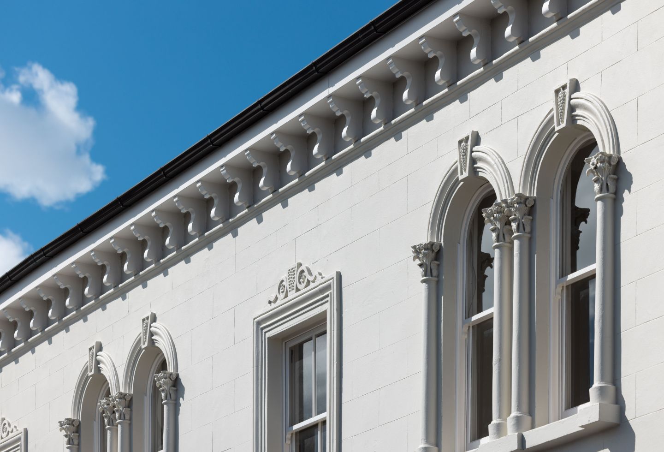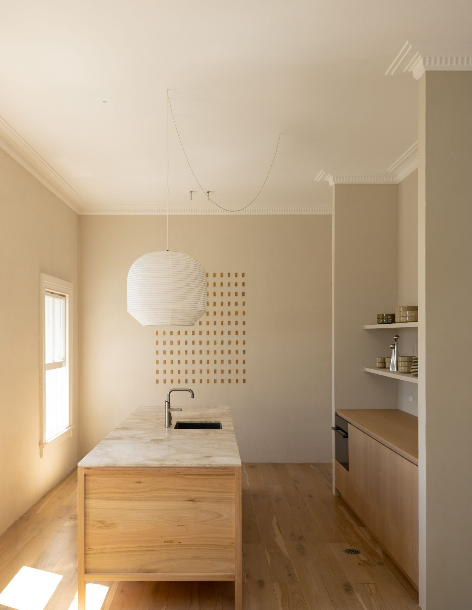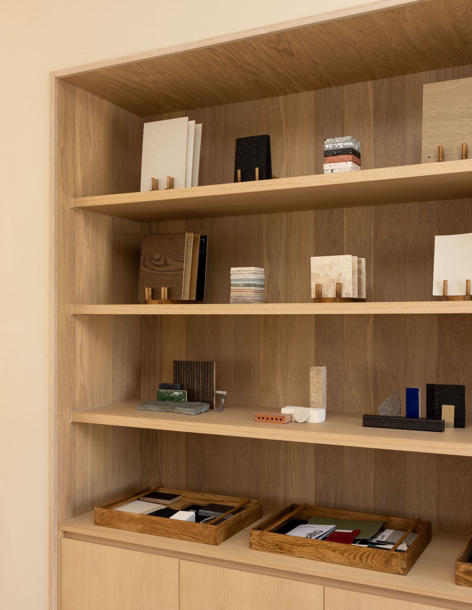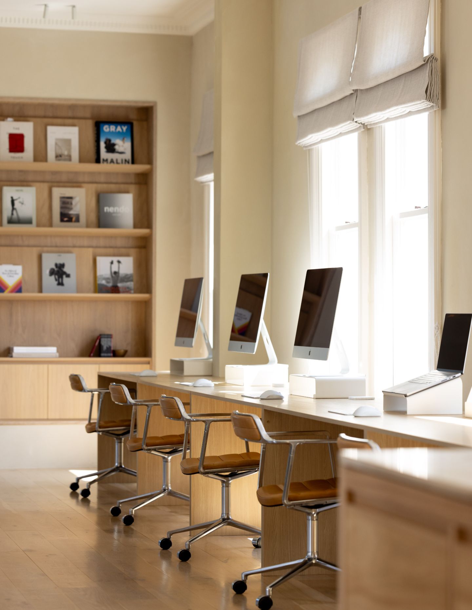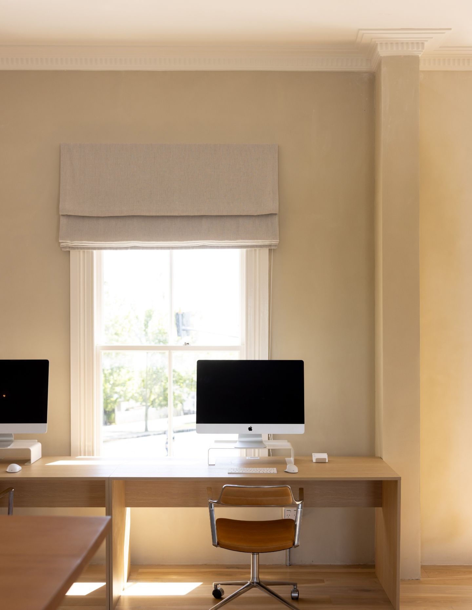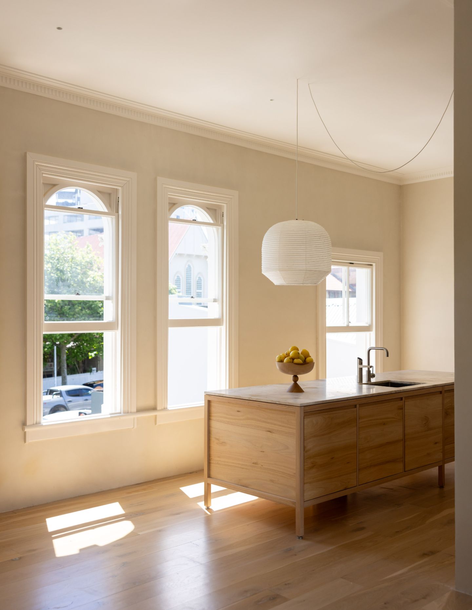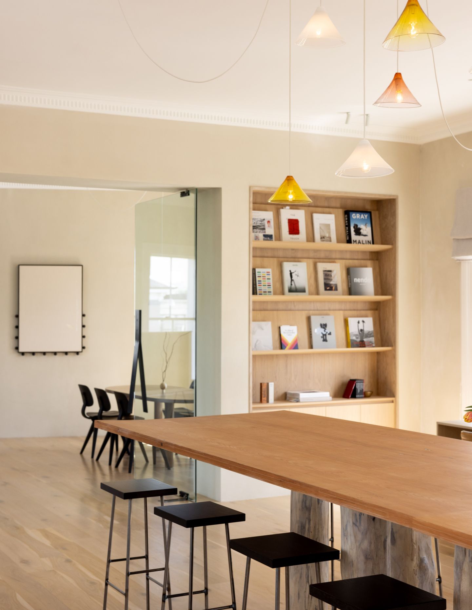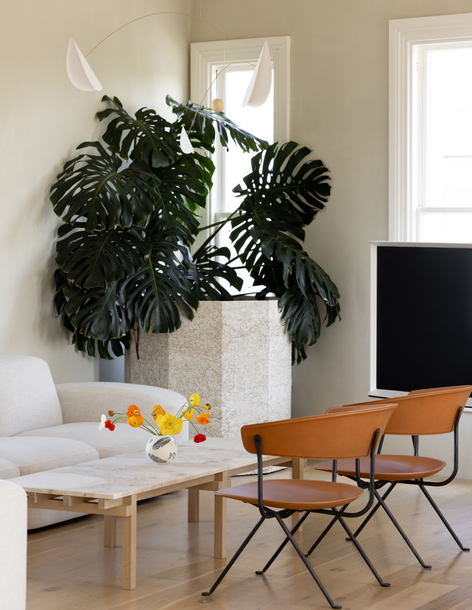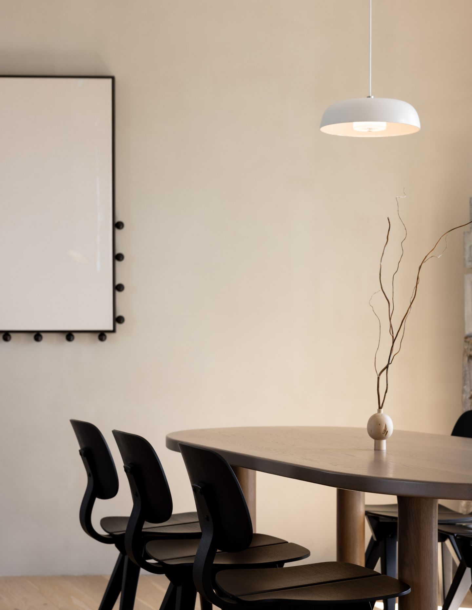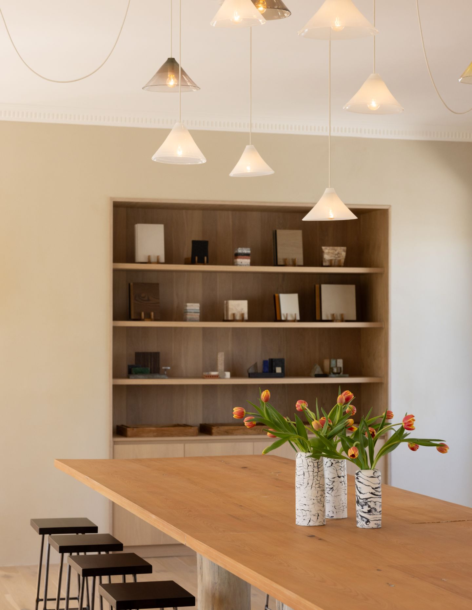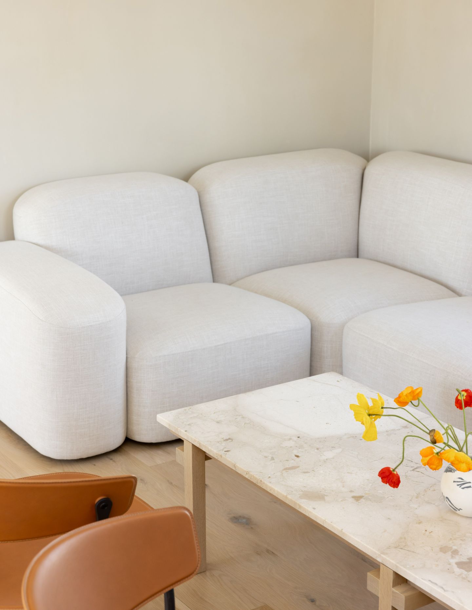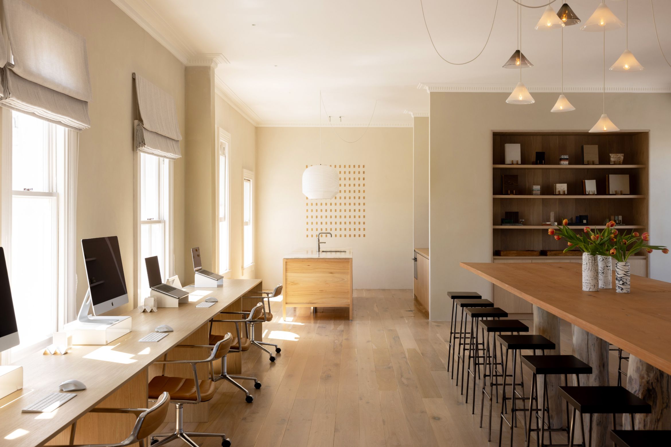Wonder, a revered concept and interior design studio, has announced the opening of its contemporary studio. Spanning 170 square metres, the minimalistic fit-out draws inspiration from the original architecture of the site. Wonder focused on imbuing the workspace with a sense of residential conviviality for comfortability, creativity and productivity. “We needed a comfortable, inviting space to do our best work – a place that both excites and soothes,” says Buster, Director of Wonder.
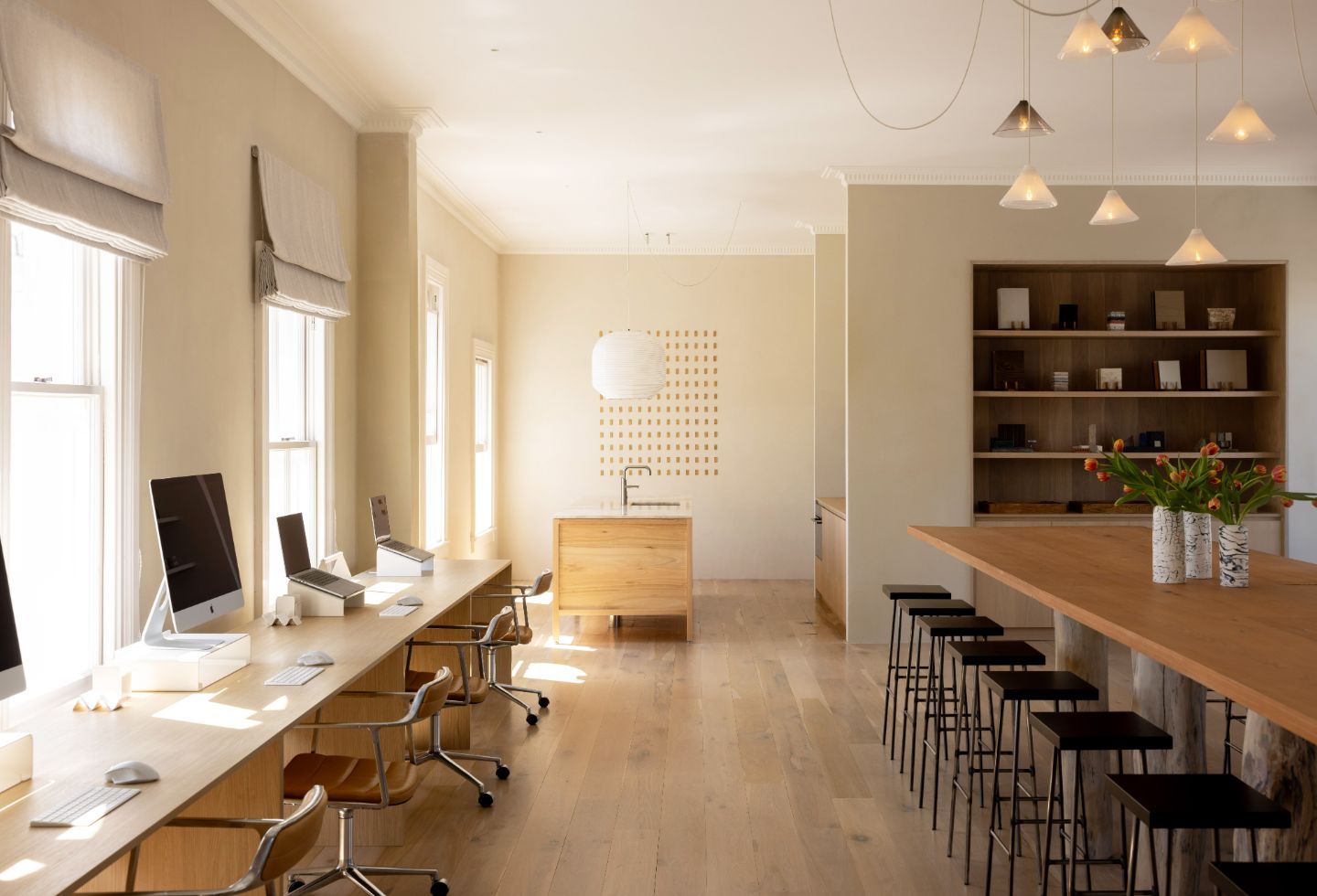
With a debaucherous past – noteworthily once a brothel – the building has been remodelled into a workspace amalgamating creative practicality with a hospitable, lounge-like atmosphere. Housed in a character building, recently restored by Patterson Architects, the studio represents the quality craftsmanship found in New Zealand. The interior features a restrained palette of timber, plaster and sculptural elements, with each piece chosen for its tactile quality. “Our goal was to create a space that balances function and beauty — where every surface tells a story of the maker,” adds Buster. “We envisioned a studio where creativity flows naturally, and where our team and clients feel at ease.”
With the controversial decision to exclude a boardroom, a sofa suite by Sarah Ellison acts as the substitute for clients to sit, relax and liaise with the Wonder team. A dining table built by Woodwrights acts as a point for discussion, where colleagues can gather to discuss important matters. At the same time, desks are positioned close to one another to advance collaboration.
Related: Smac Studio has created a generous feeling of space
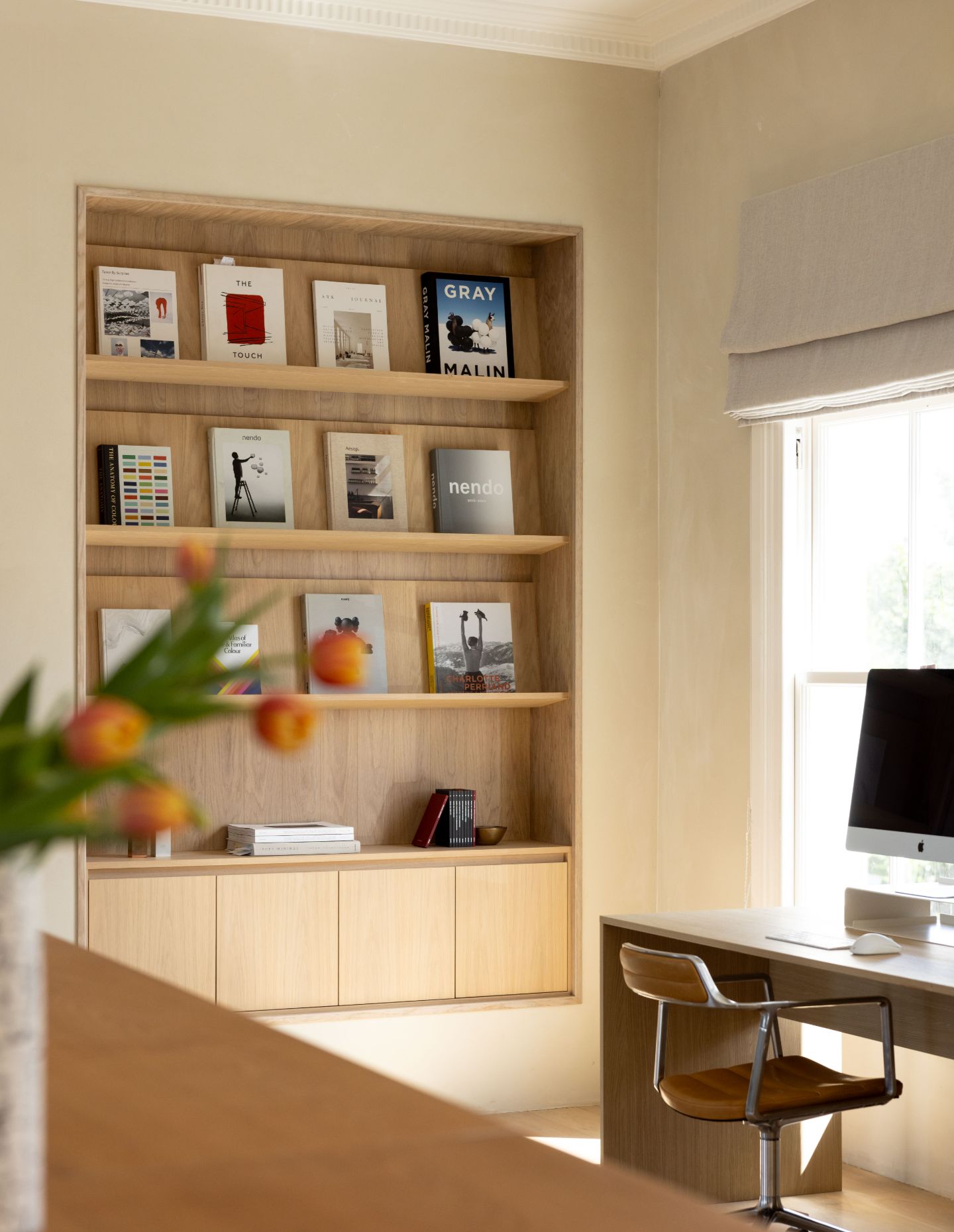
The studio is anchored by a vast six-meter ‘family’ table, handmade by the Wonder team, from timber milled on the Director’s family farm – a gathering point, where ideas are exchanged and brought to life. Above it hangs a commissioned glass artwork by regular studio collaborator Luke Jacomb, adding ebullience to the space.
A library of materials and finishes housed in a timber-lined alcove showcases the ever-evolving curatorial display of primary materials featured in ongoing projects, offering a foretaste of the design process and projects in progress.
