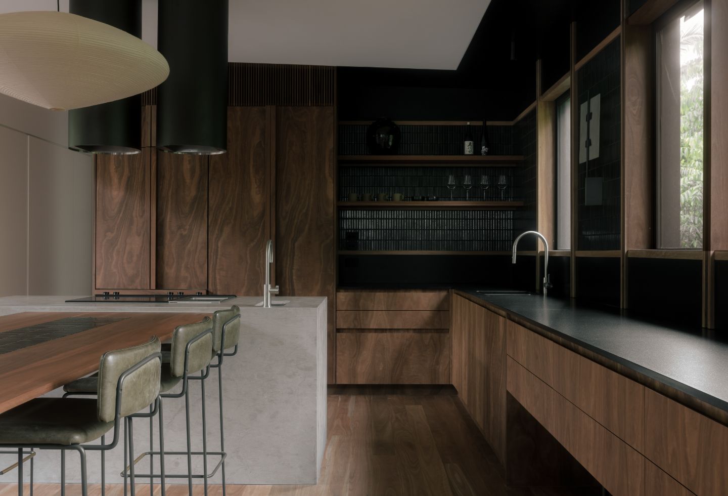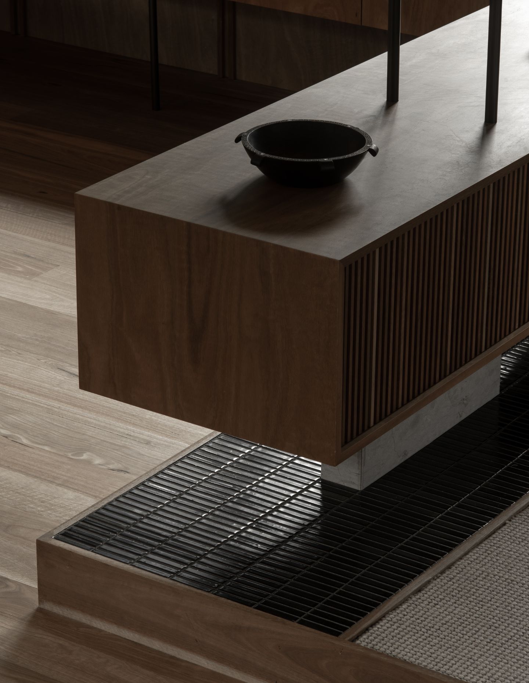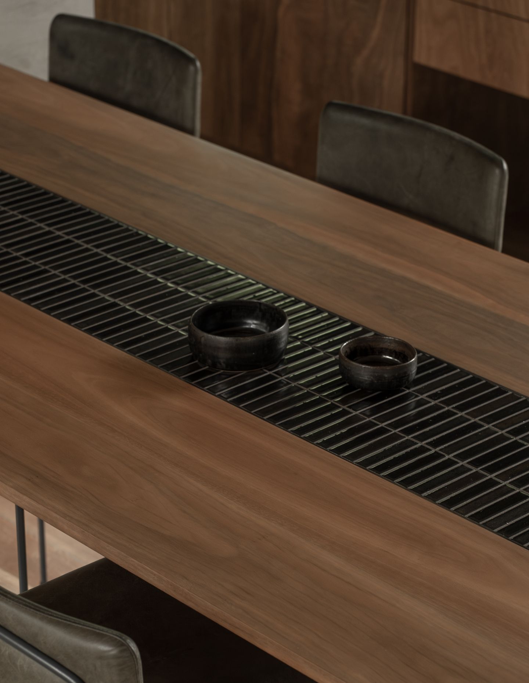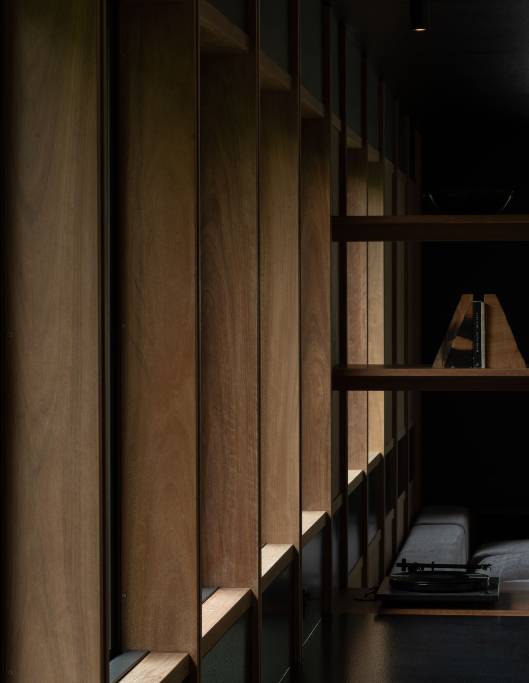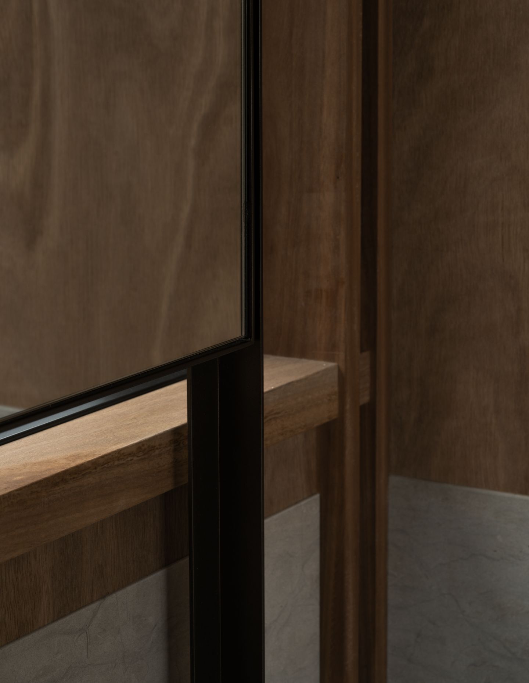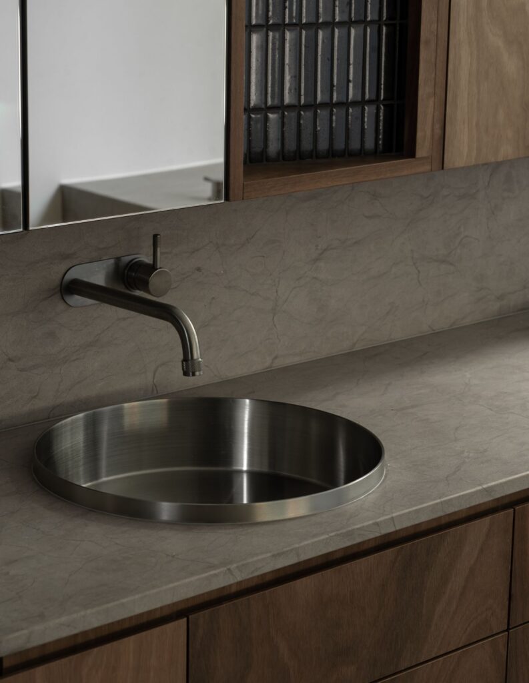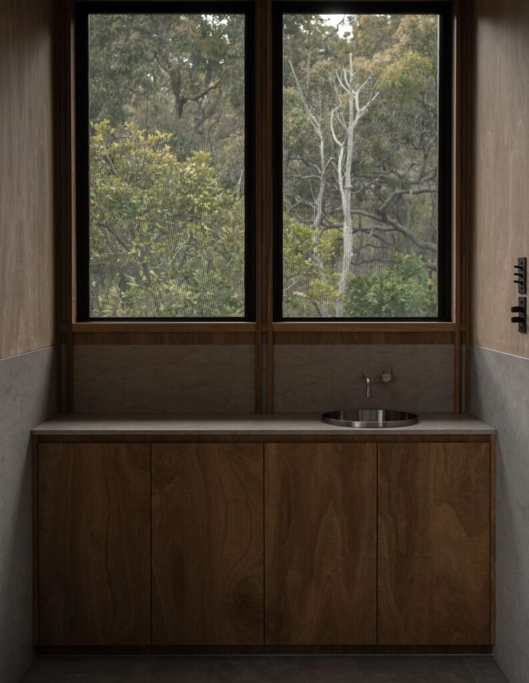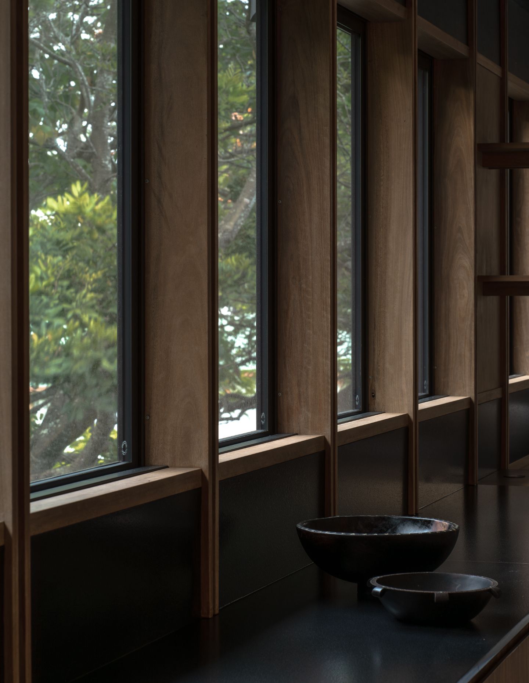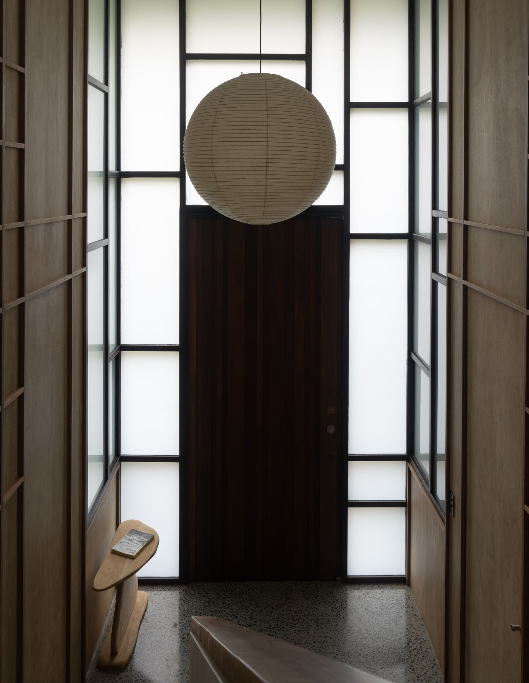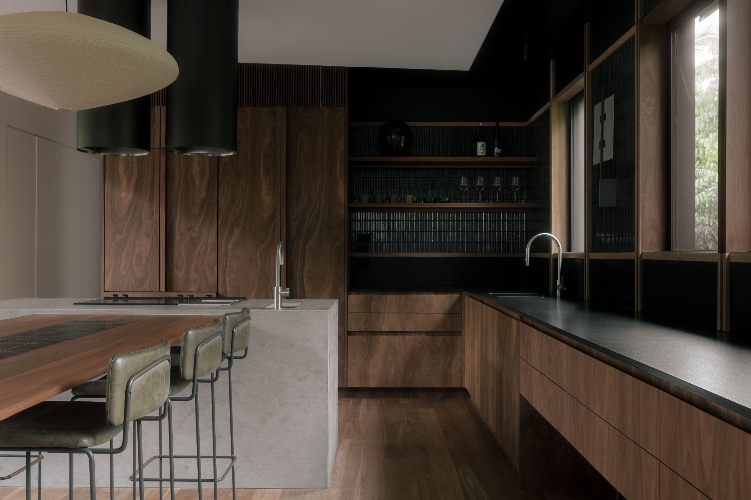Tapping into the tempo of the surrounding landscape, Yukari House by Tanev Muir Architects sits at the edge of the Arakwal National Park in Byron Bay. Originally built and designed in 2015 by HGA Studio, the architects have used the existing framework – with its retro Japanese design elements and nods to biophilic qualities – to recentre the home on connection to place and ritualised harmony.
The clients are an entertaining-loving couple based in Melbourne, who were looking to relocate more permanently to the Byron area. They have a long-standing love of Japan, and the aim was to bring these elements to the fore with the colour and material palette, plus a specialised Teppanyaki kitchen and onsen-inspired bathing experiences.
“The brief placed an emphasis on considering day-to-day rituals, and the inter-linking moments between them that are often overlooked,” say Peter Tanevski and Laura Muirhead of Tanev Muir Architects.
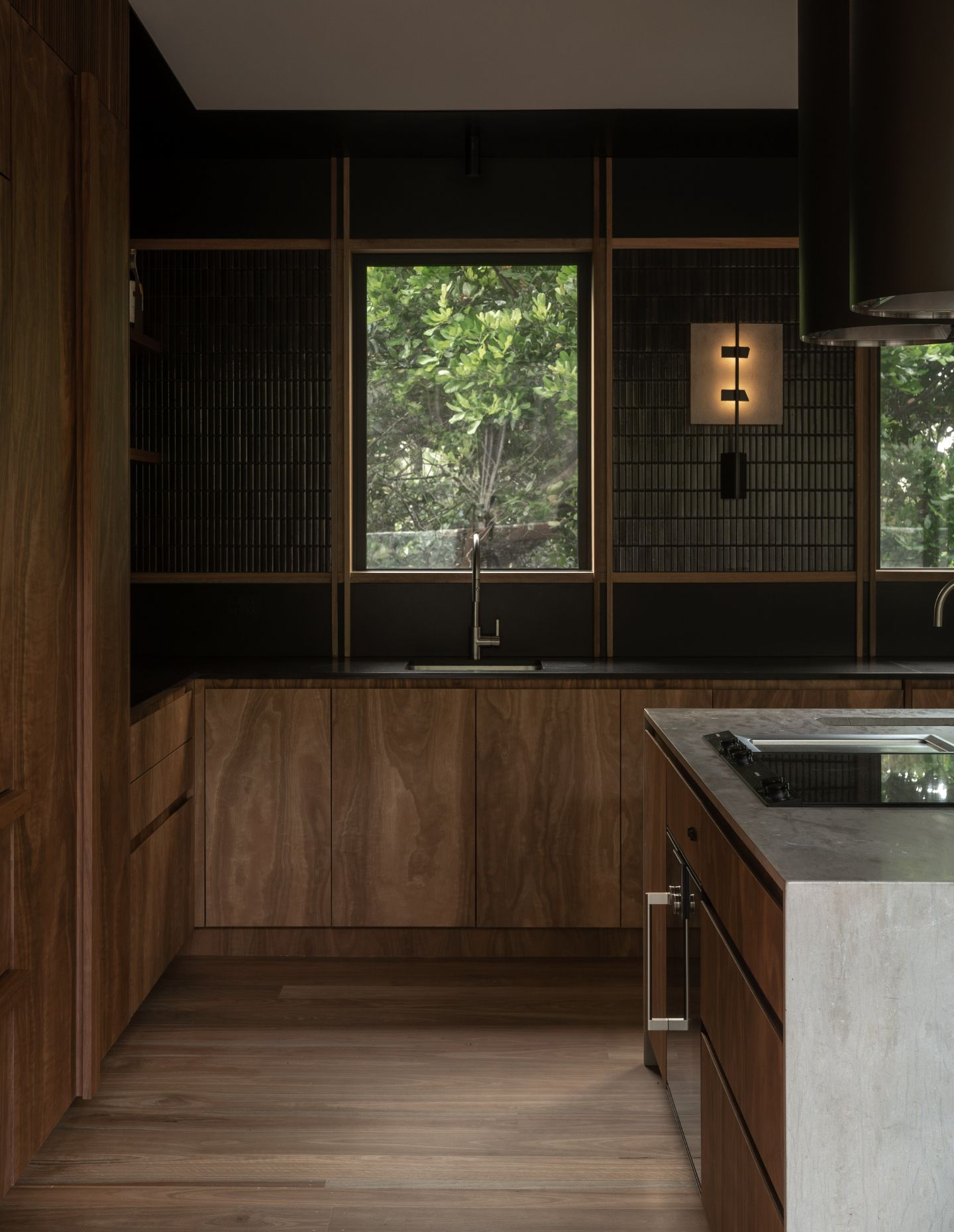
Tanev Muir Architects turned to an immersive material palette of Spotted Gum timbers in window jambs, joinery and claddings. This material choice works to solidify the connection to the national park vistas as well as the bay in the distance and tuckeroo canopy. The architects share the meandering textures of rotary-cut timber mirror the rough barks of the Eucalypts beyond. In doing so, the design provides a sense of place, belonging and connection to its setting.
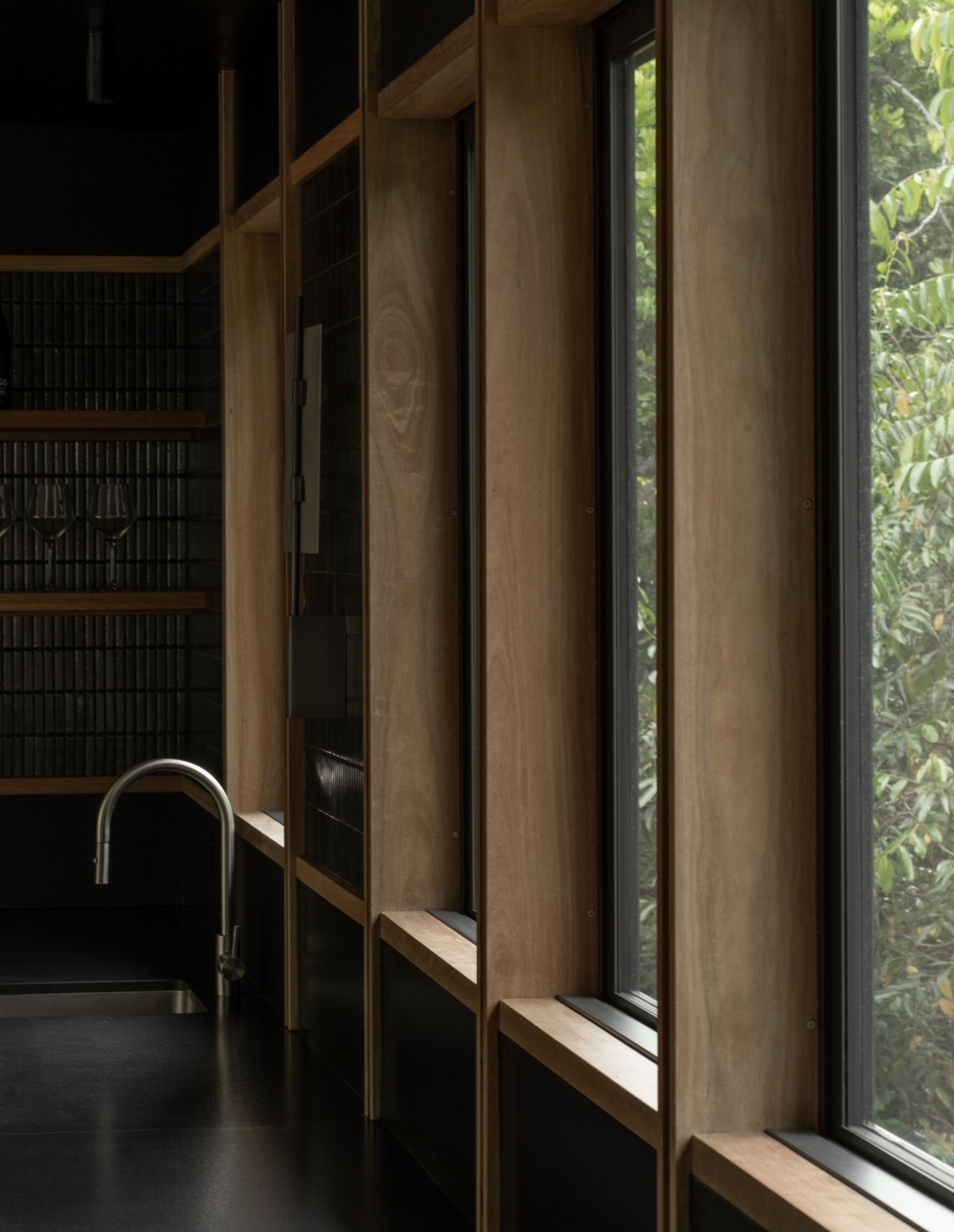
Continuing in a balance of shadow and light, retreat and social, the key aspect of the brief was to move the kitchen from one of the wings of the U-shaped house into the heart of the design. By shifting the floorplan, the core of the home honours the clients’ vision for a shared food experience; the architects integrated the Spotted Gum dining table to slot into the monolithic stone kitchen island. Here, the teppanyaki cooking experience begins with the cooktop flowing into a dark-hued strip of tiles, allowing for hot plates and pots to be served directly on the table.
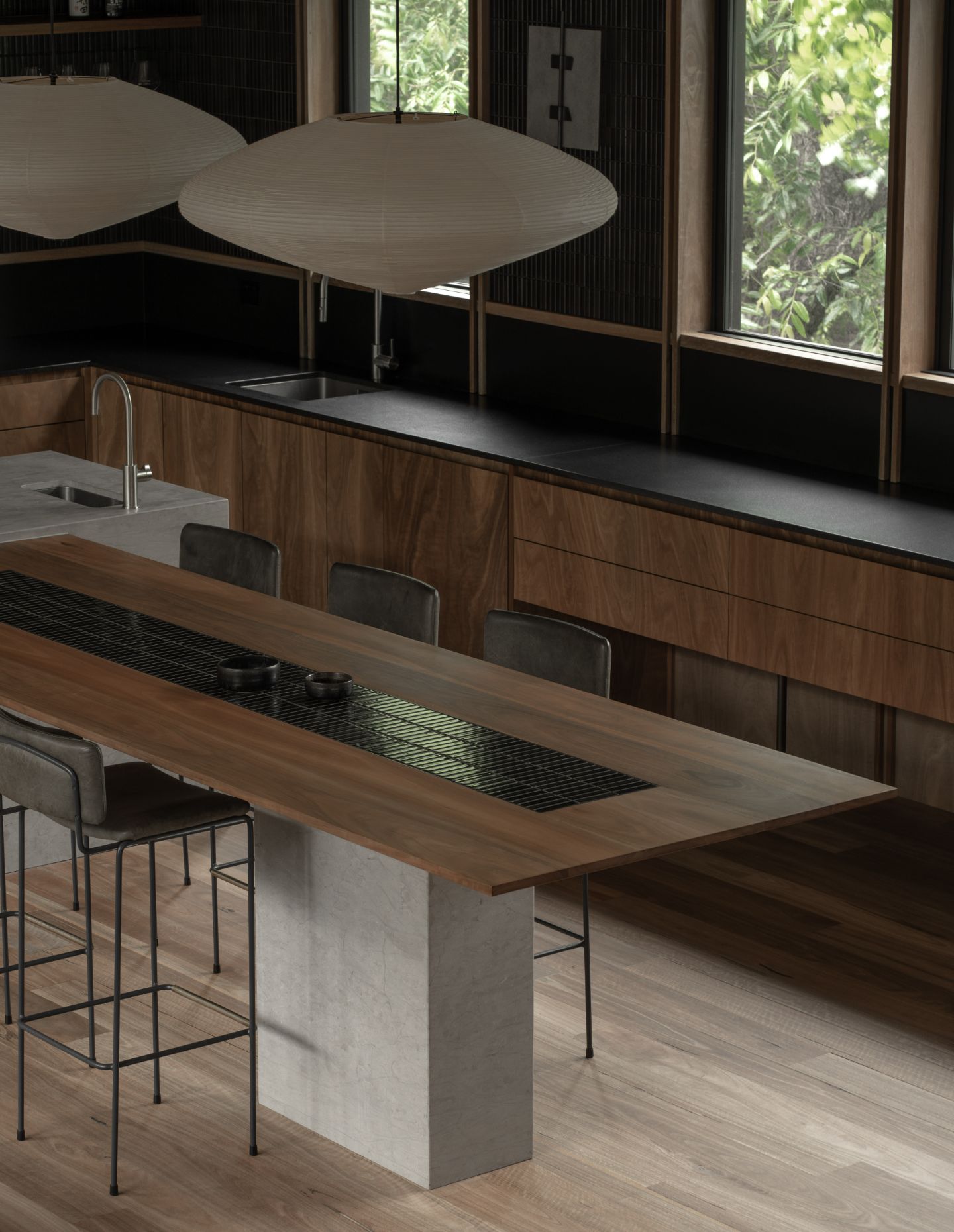
Spotted Gum continues through the custom joinery as the kitchen cabinetry blends seamlessly. In the living room, suspended display shelving and filigree battens on floating consoles tuck away air conditioning while providing a platform for the speakers, amplifiers and the client’s record collection. For a theatrical yet practical approach, the partition conceals and reveals the TV.
For the final aspect of the redesign, Tanev Muir Architects celebrate the Japanese ritual of bathing. The bathroom basins feature a semi-extruded design inspired by Kiyomasa’s Well. – “a historical relic of the early Edo period regarded for its positive energy,” say the architects.
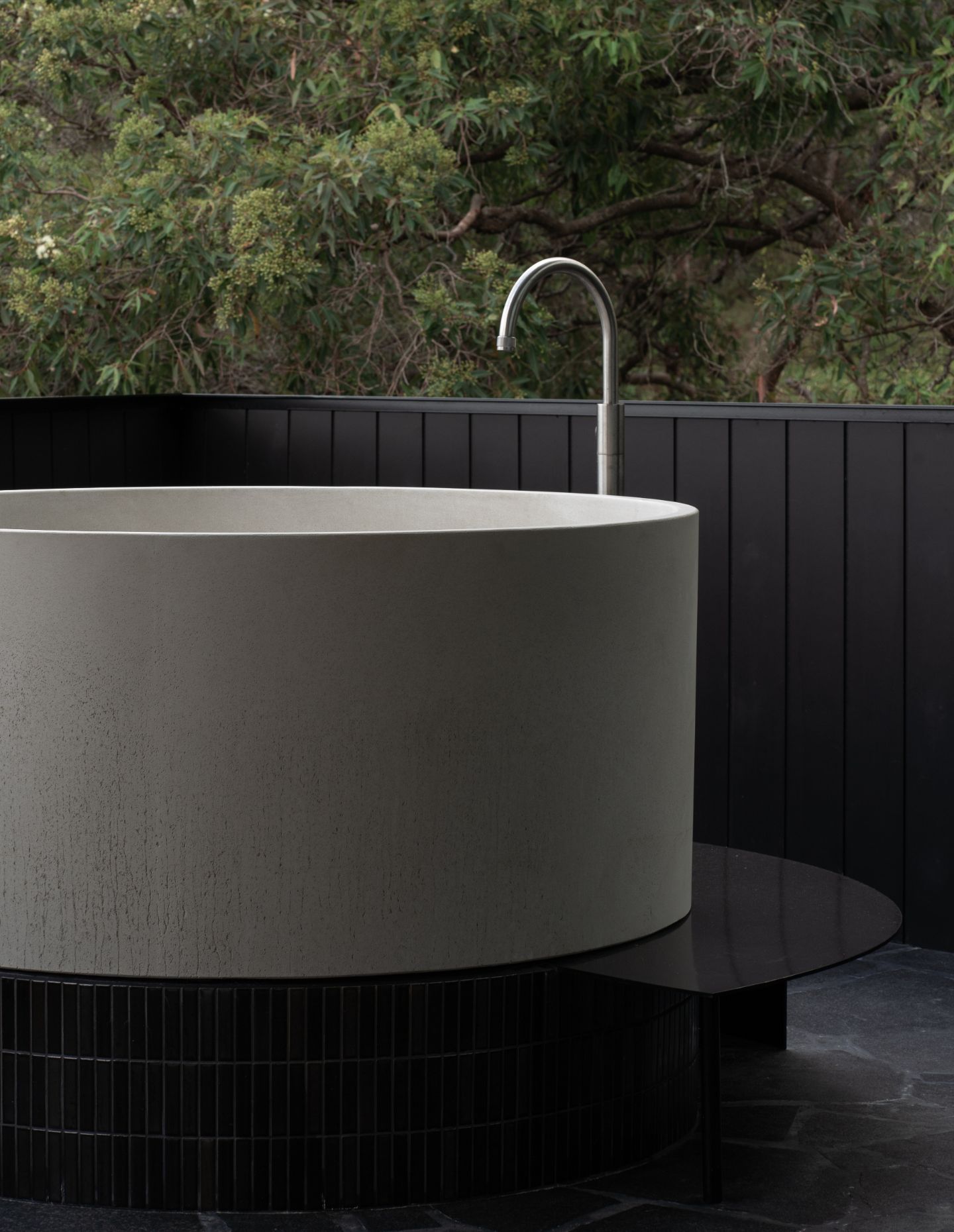
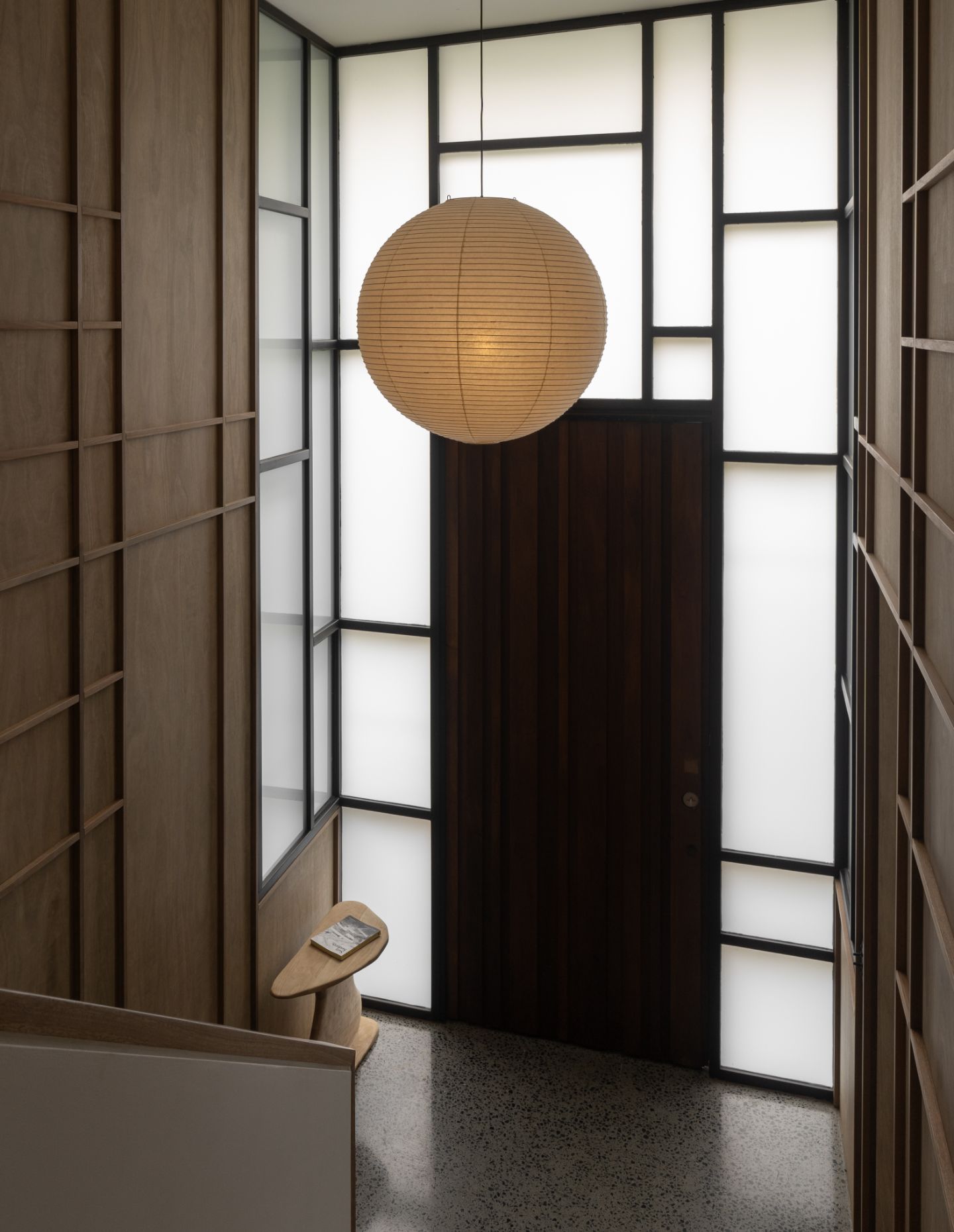
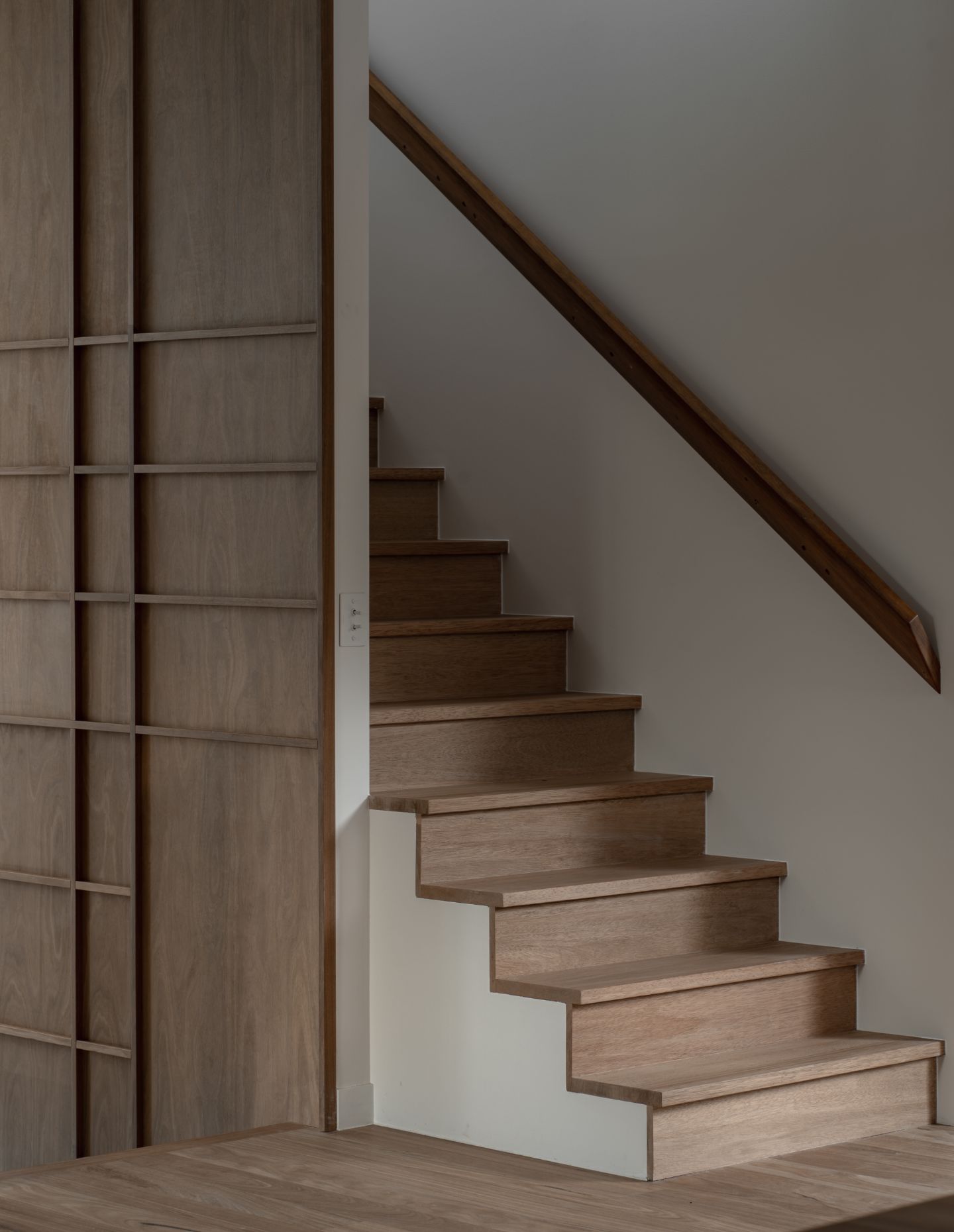
Pairing these with Australian basins manufactured in stainless steel. In the downstairs bathroom, a cedar bathtub is immersed in the surrounding timber and tonally shadowy tiles. Upstairs, the elevated deep-set bath is set on a tiled plinth to meet the tree canopy and ocean vistas for an onsen-inspired external deck.
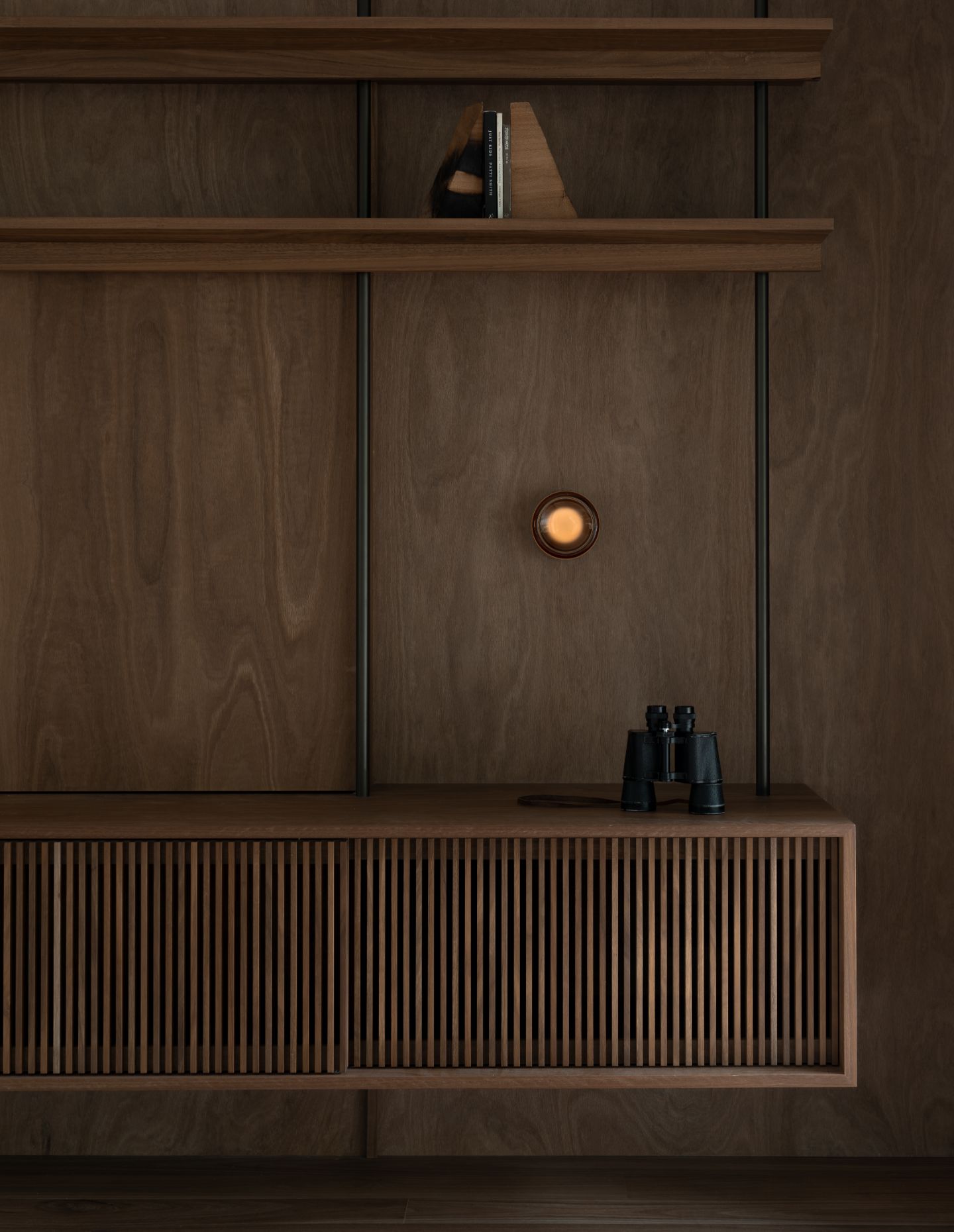
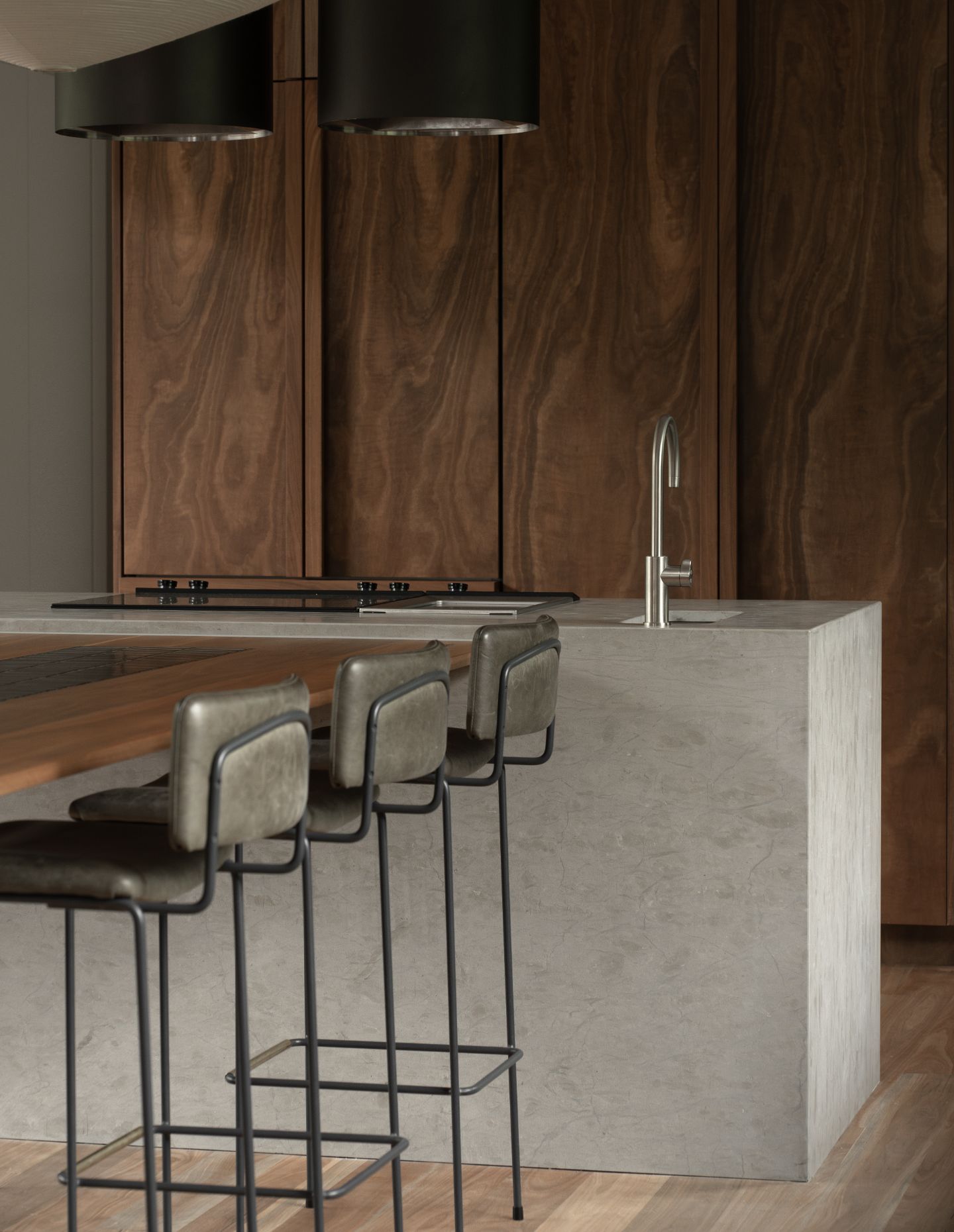
With BASIX and NAtHERS on the original dwelling, the architects switched the home to 100% electric, offset by the solar system and focused on upgrading glazing technology and operable external shading. Internally, the new modular windows, hand-modified by local makers Fabrica, offer deep reveals, framing the treetop views. Externally, aluminium mitigates coastal durability issues with a composite glazing system and automated concealed sunshades deploying to soften the western sun.
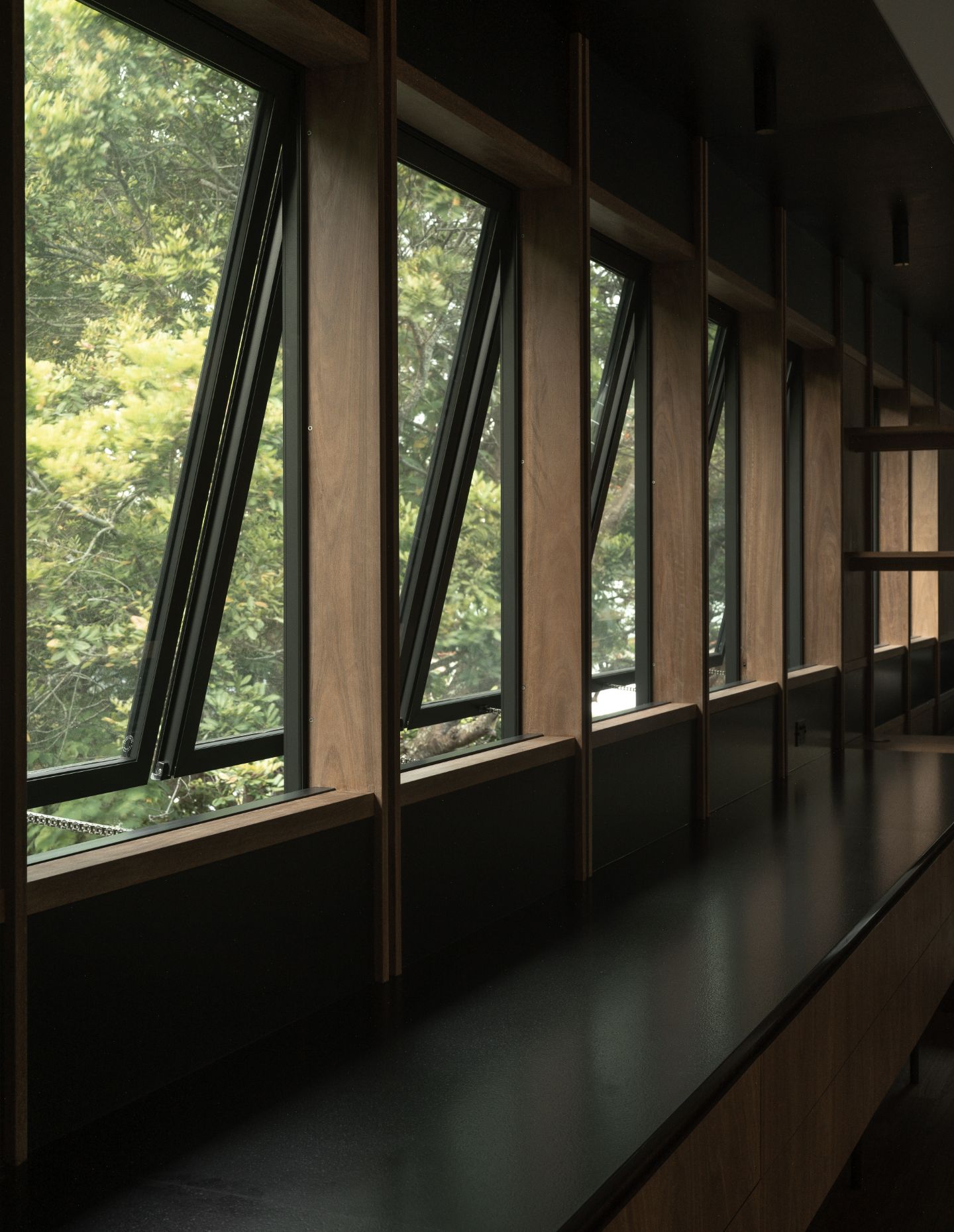
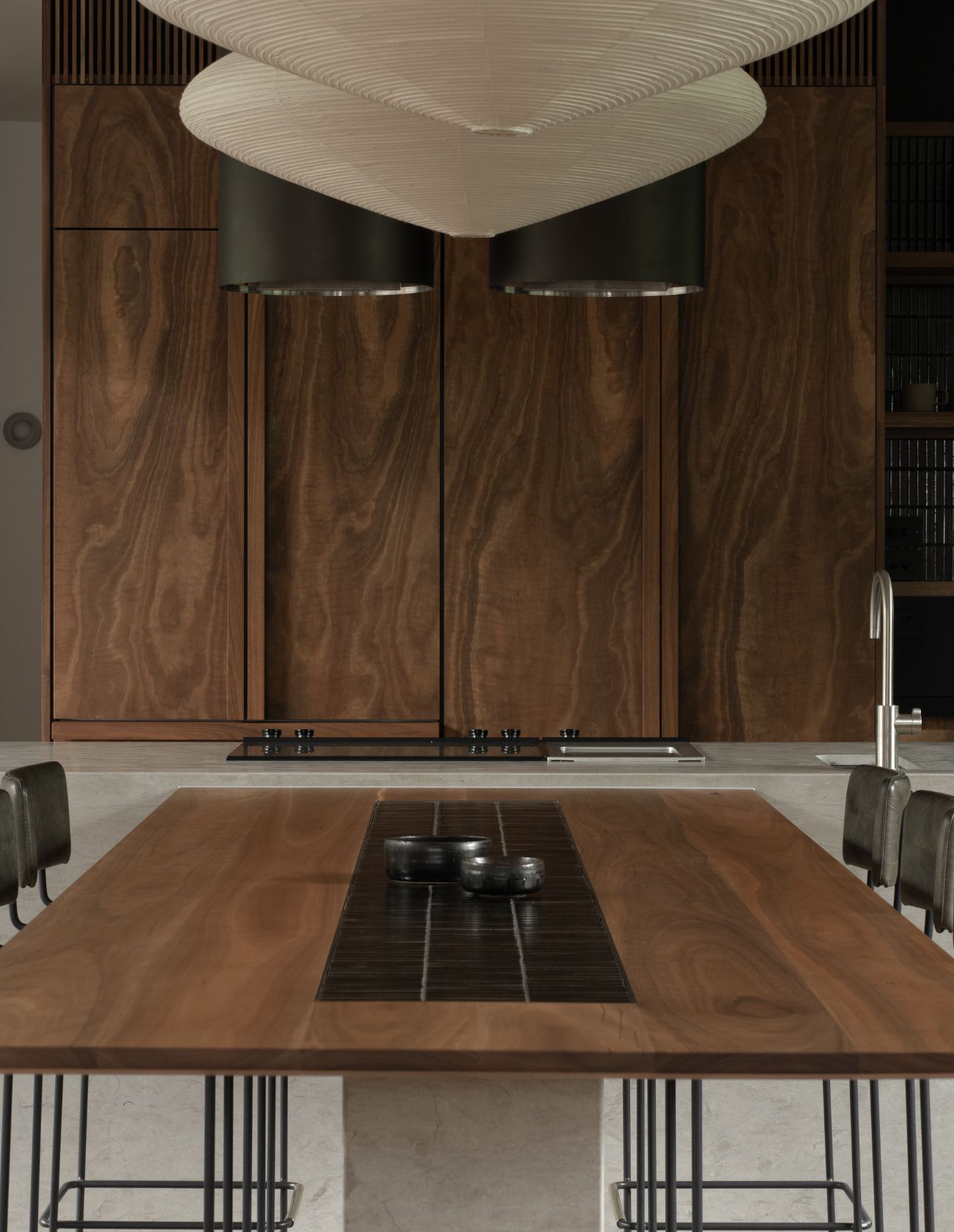
Yukari House by Tanev Muir Architects creates a soothing aesthetic, connecting to place and putting the client’s desires at the core of the design. “The result is a home which focuses on enhancing social relationships and complements the experience of the surrounding country, inspiring a good yarn,” say the architects.
