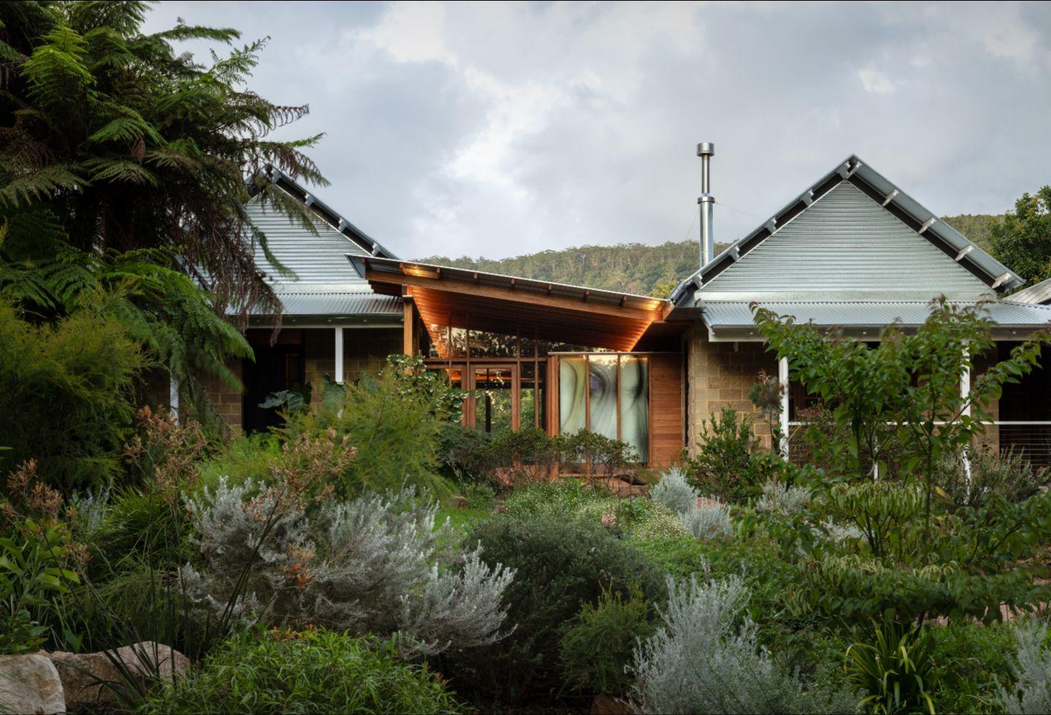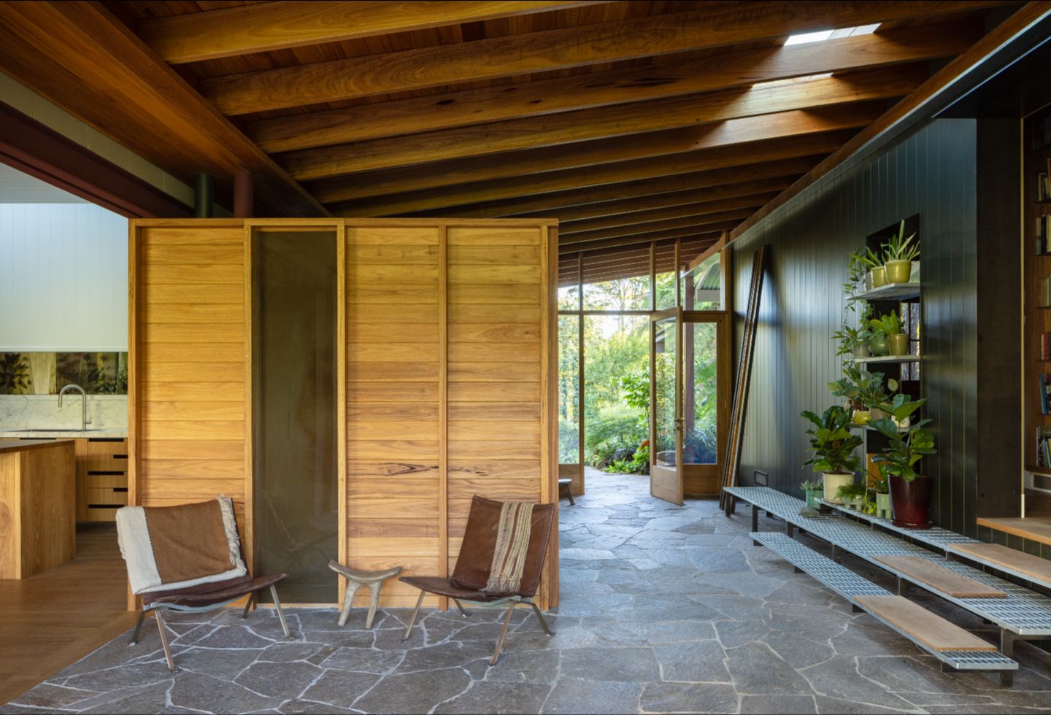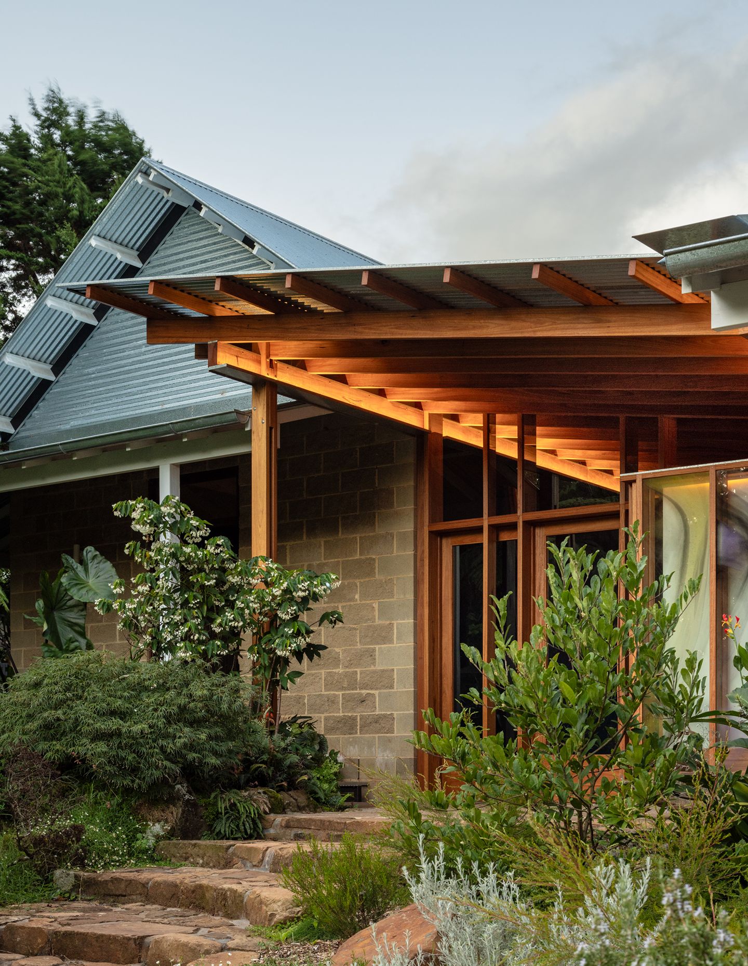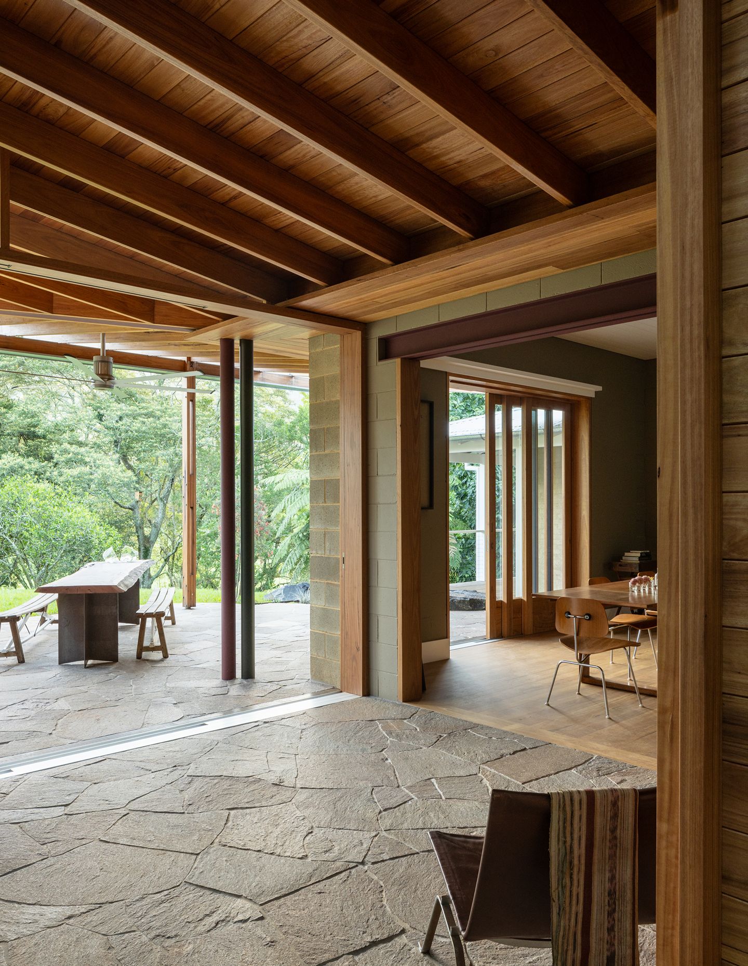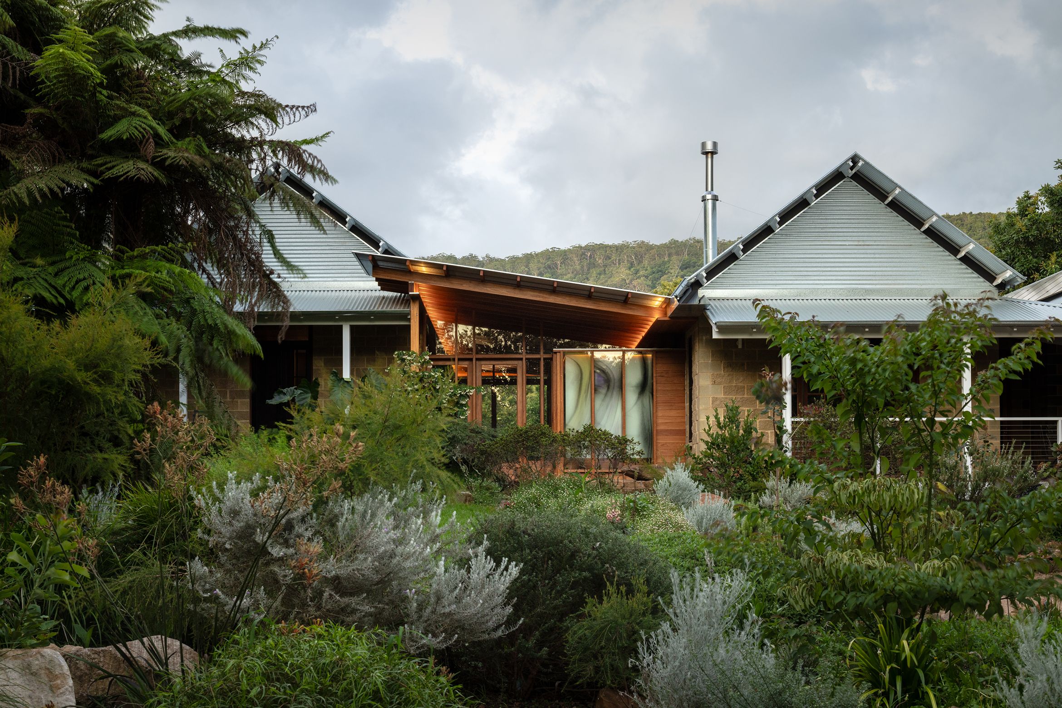Set against the backdrop of Woodhill Mountain on the NSW South Coast, on Jerrinja and Wandi Wandian Country, Zulaikha Laurence Tree Change House by Studio ZAWA sits within a native garden alive with birds and light. Designed for architect Brian Zulaikha and artist Janet Laurence, the home dissolves the threshold between inside and out, allowing architecture and landscape to exist in quiet conversation.
Transcending eras, the home repeatedly welcomes in the surrounding terrain, with the sprawling five-acre site framed upon entry. The couple discovered the property with an existing Euro-Australian rural structure comprising of three pavilions connected by wrapping verandahs. With a light touch, the architects sought to tease out even more natural connections inherent to the site. Prioritising retention and adaptation to reduce waste and embodied energy, they focused on updating materials with durability, low environmental impact and local sourcing in mind.
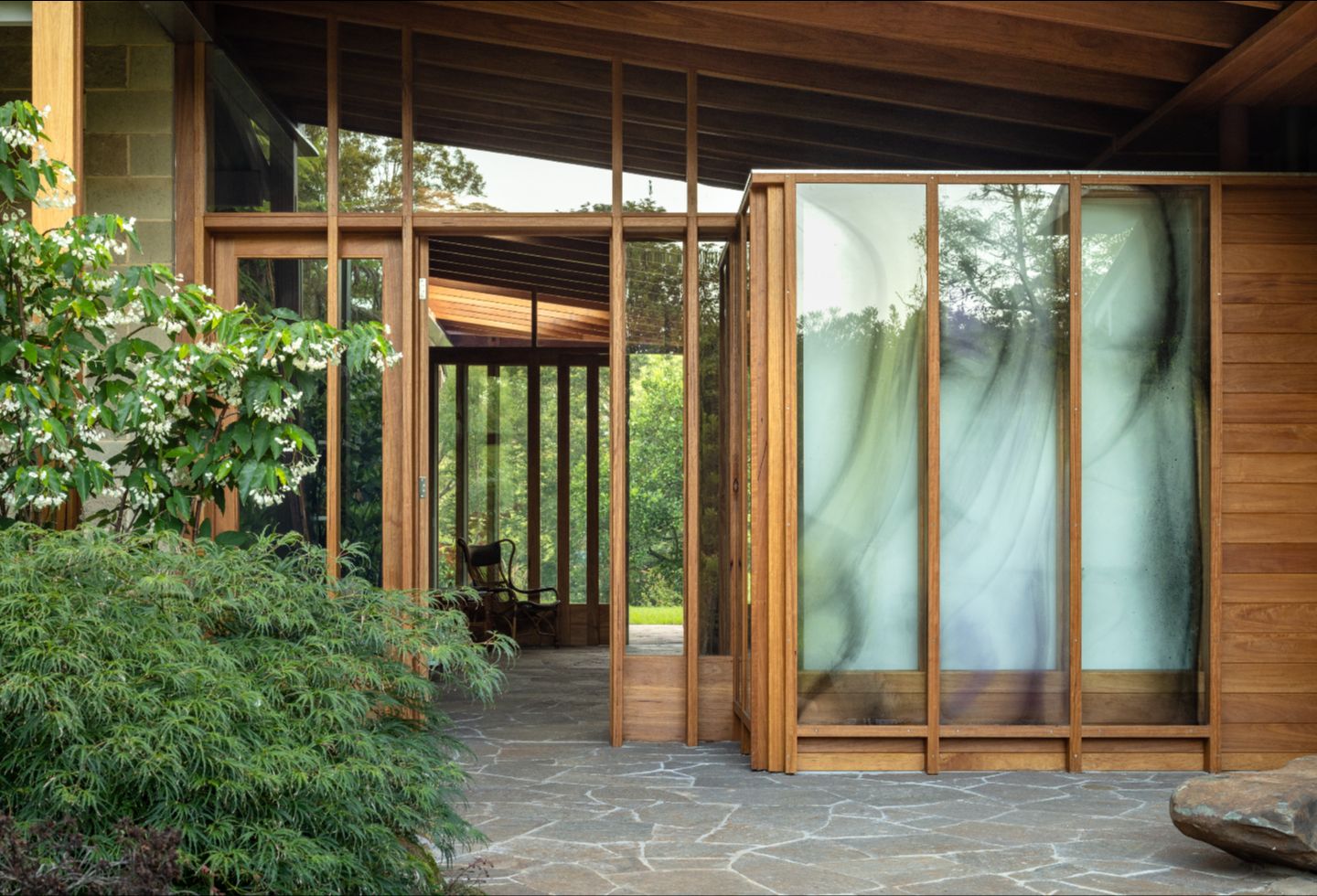
The dwelling is organised around a central courtyard, where interlocking pavilions are wrapped with a traditional ‘lean-to’ verandah. Gently updating the existing building, the verandahs were reinterpreted as the social heart of the home. Additionally, the established gardens, which captured the hearts of the creative husband and wife, are framed by elegant architecture that employs natural, honest materials – timber, stone, and metal.
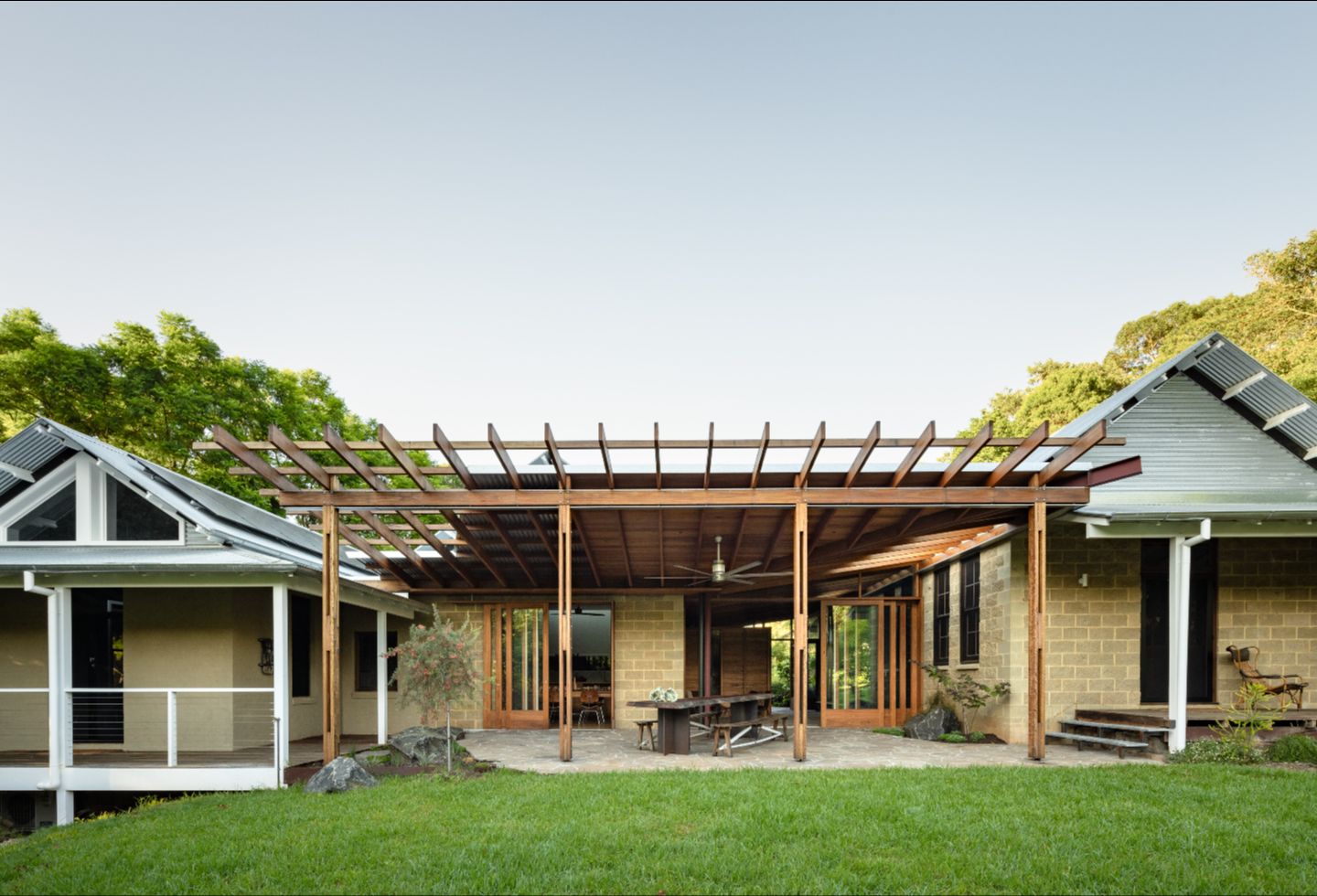
Materiality and layout reinforce the home’s connection to nature. Granite tiles, evoking a riverbed, flow seamlessly between internal and external spaces. Blackbutt ceilings guide breezes, while strategically placed openings frame views of the escarpment and allow natural light to permeate the interiors. The architects approached the design with careful consideration of seasonal sun orientation, calibrating the verandah roof pitch to maximise shade in summer and light in winter.
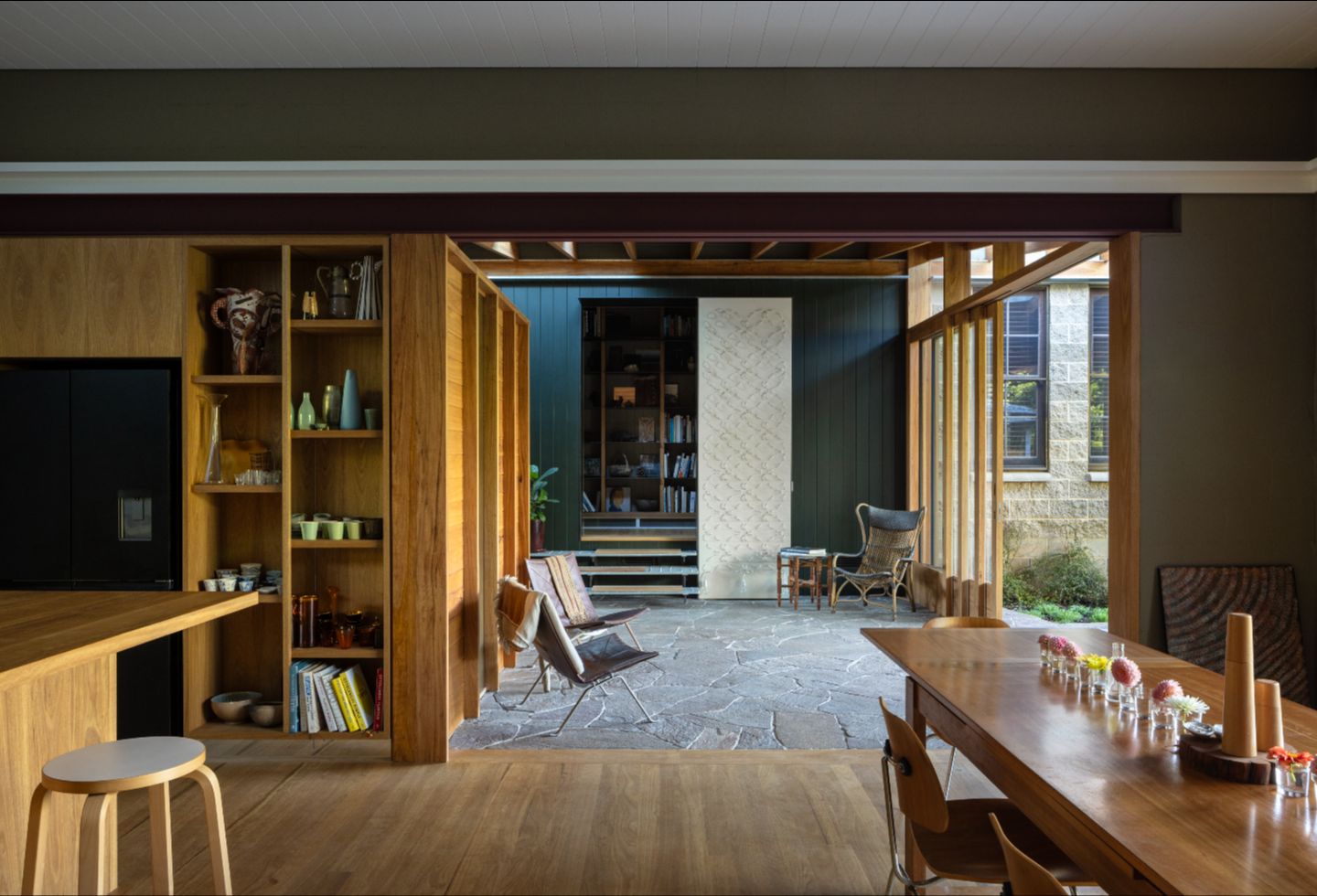
Bold design moments, such as the curved purple sink, brushed nickel detailing and organically hued tiles, operate within an expressive, earthy framework, echoing the ethos of the Sydney School – the regionalist architectural movement from the 1950s and 1980s that prioritised rustic and honest materials. Likewise, the native landscape, a hallmark of this style, permeates the interiors through mirrors and carefully framed viewpoints. Resolved joints and junctions continue to celebrate the raw structure rather than conceal it.
Related: Living with the landscape
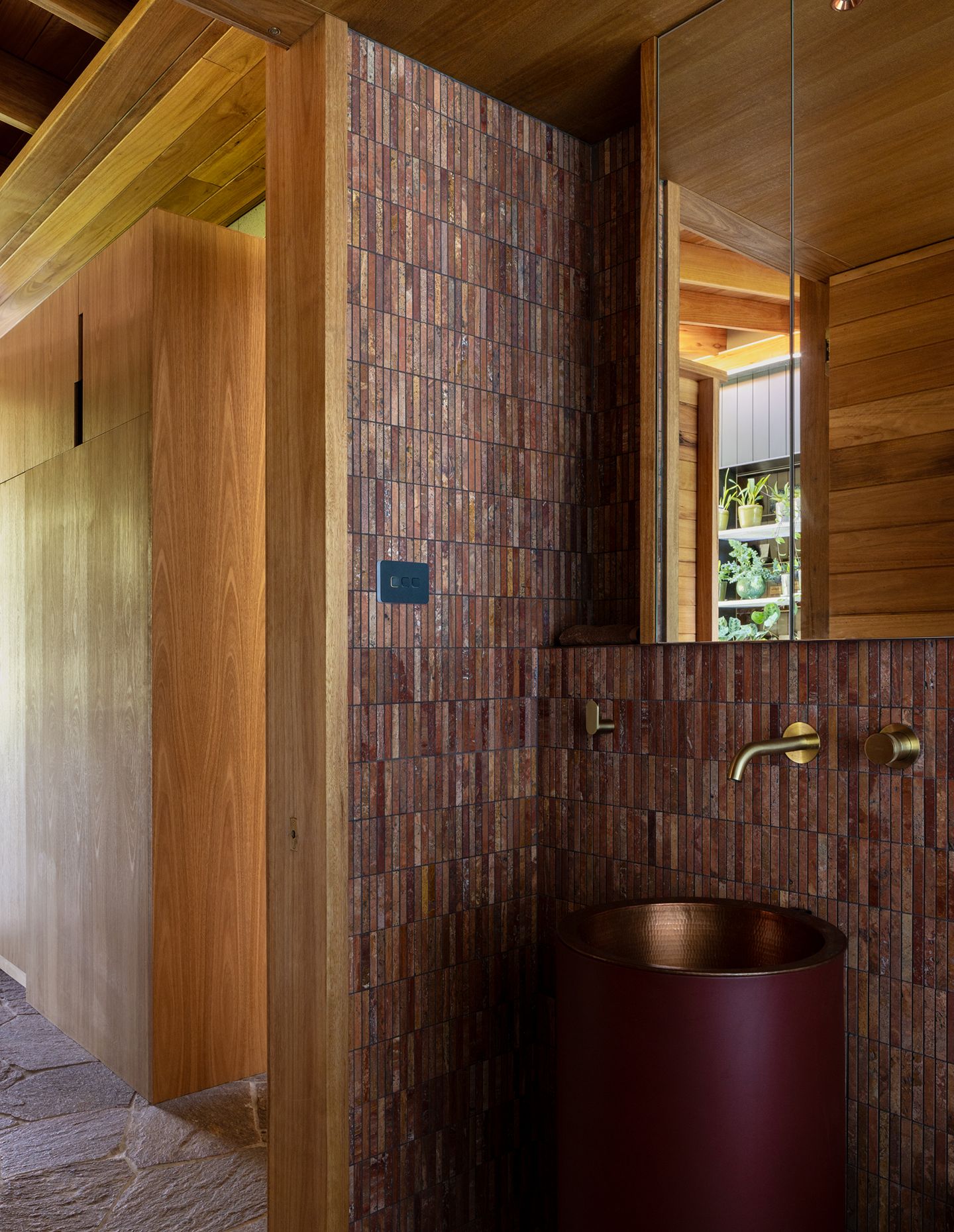
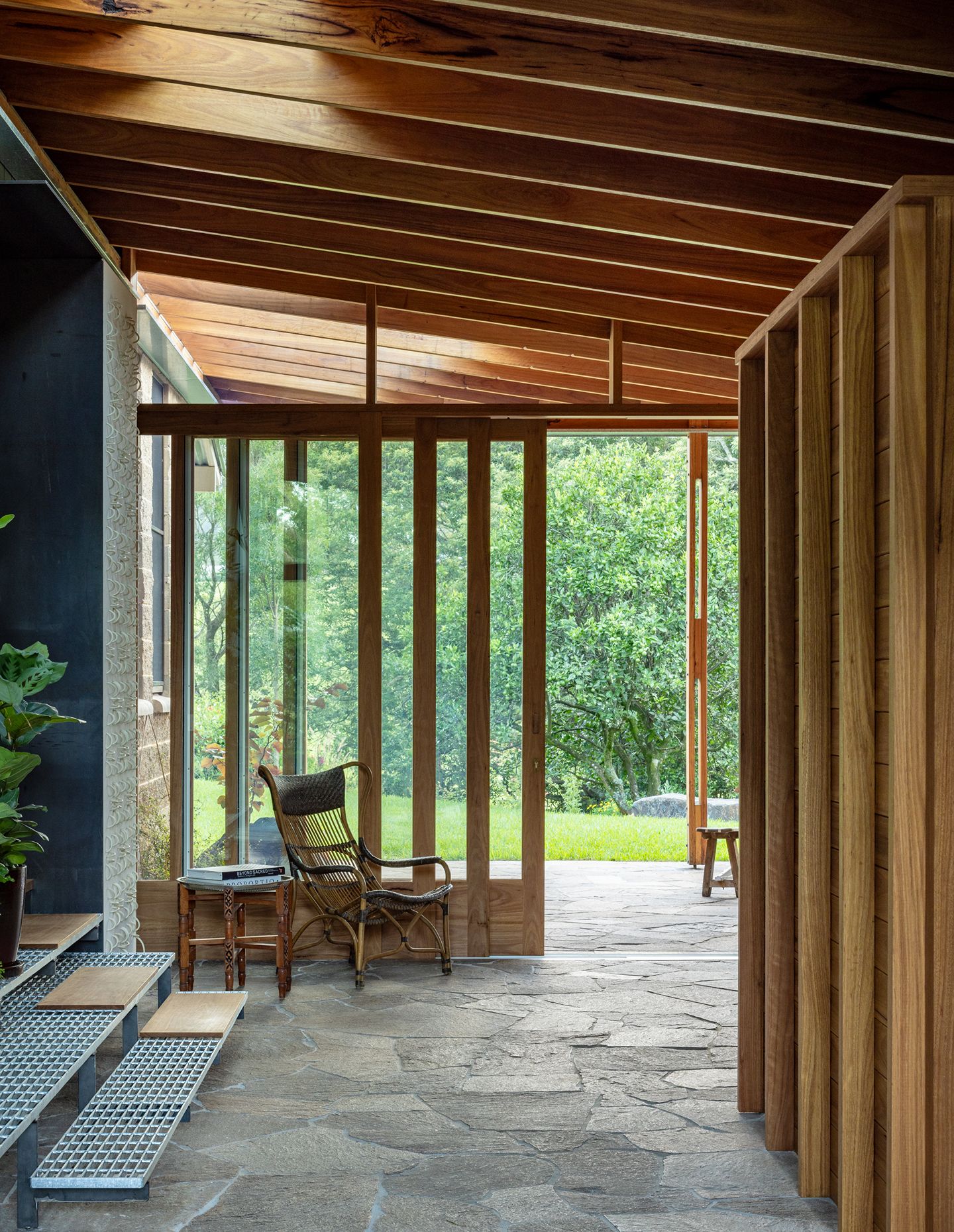
Equally evident is Laurence’s artistic influence – as an acclaimed Australian artist, her work is closely tied to the natural world across photography, sculpture, video, and installation. Her passion for living systems manifests in the flower glass imprints adorning the kitchen backdrop and in the smoky screening of the internal rooms in the covered courtyard.
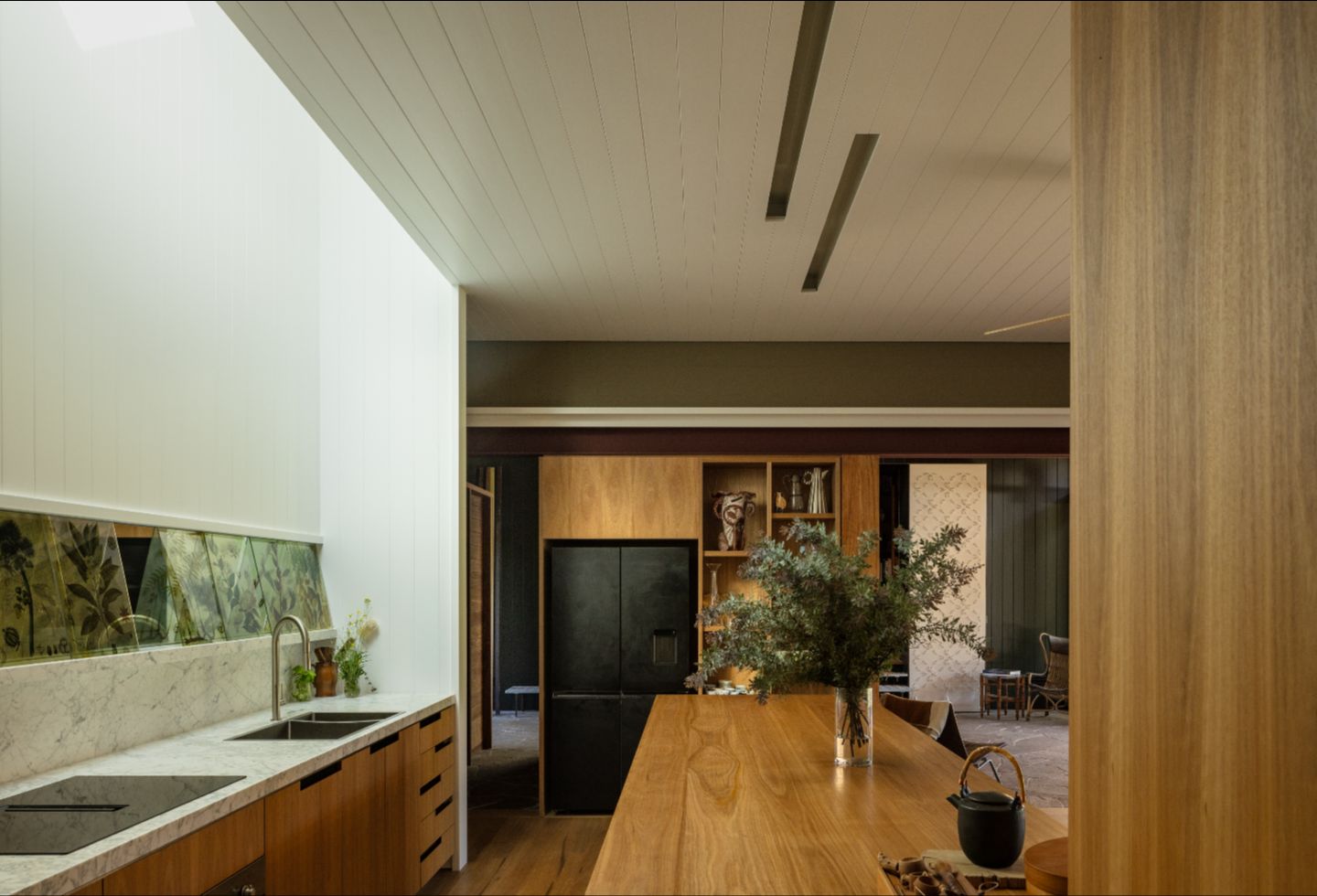
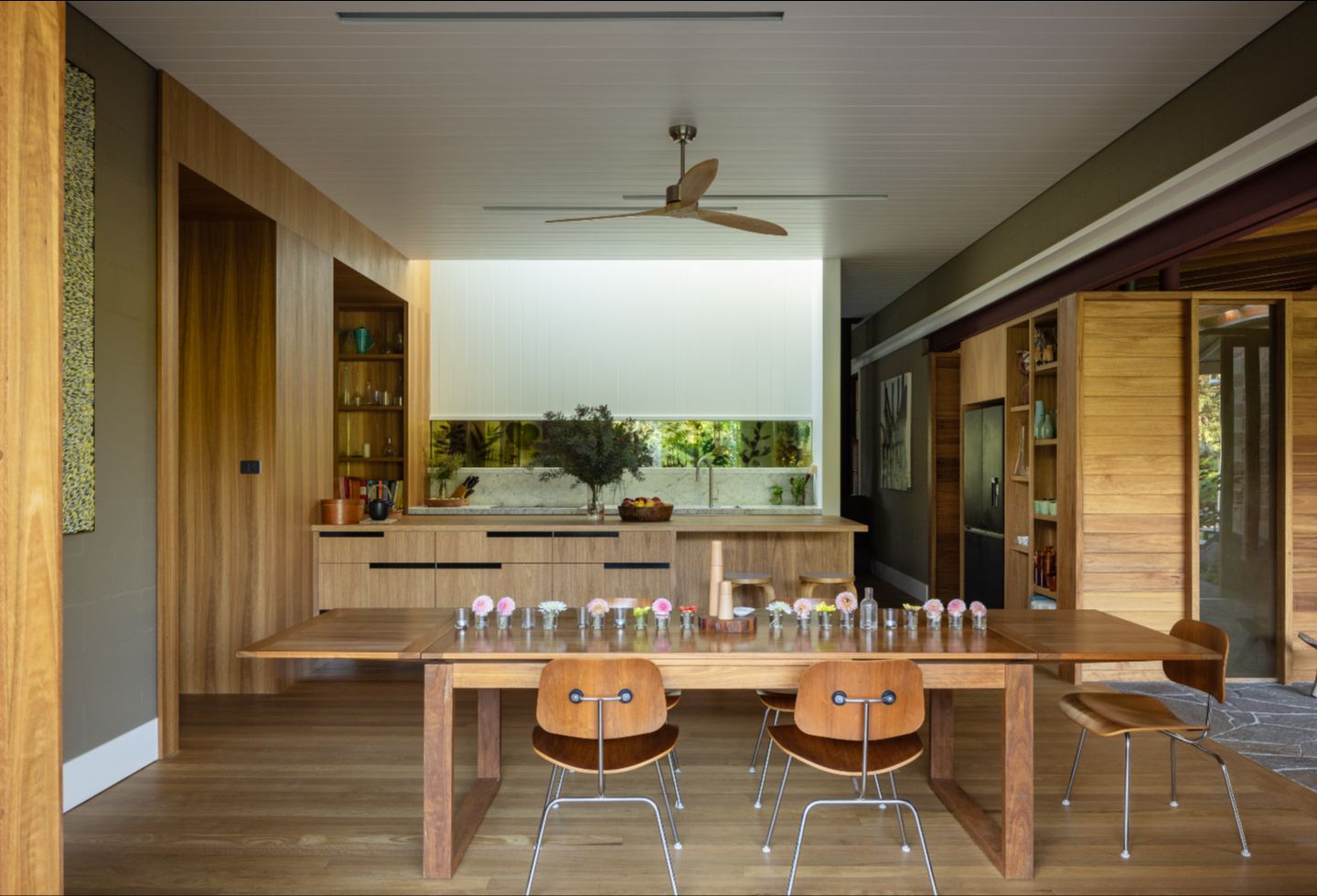
The garden informs every element of the interior, inspired by the owners’ daily rituals and accommodating both muddy boots and floral arrangements. And so, sustainability is inherent: passive solar design, deep eaves, cross-ventilation, thermal mass, rainwater harvesting, native planting, a solar array, and EV charging enable the house to operate fully electrically while minimising its environmental impact. The home embodies an intimate connection to its landscape, both environmentally and emotionally.
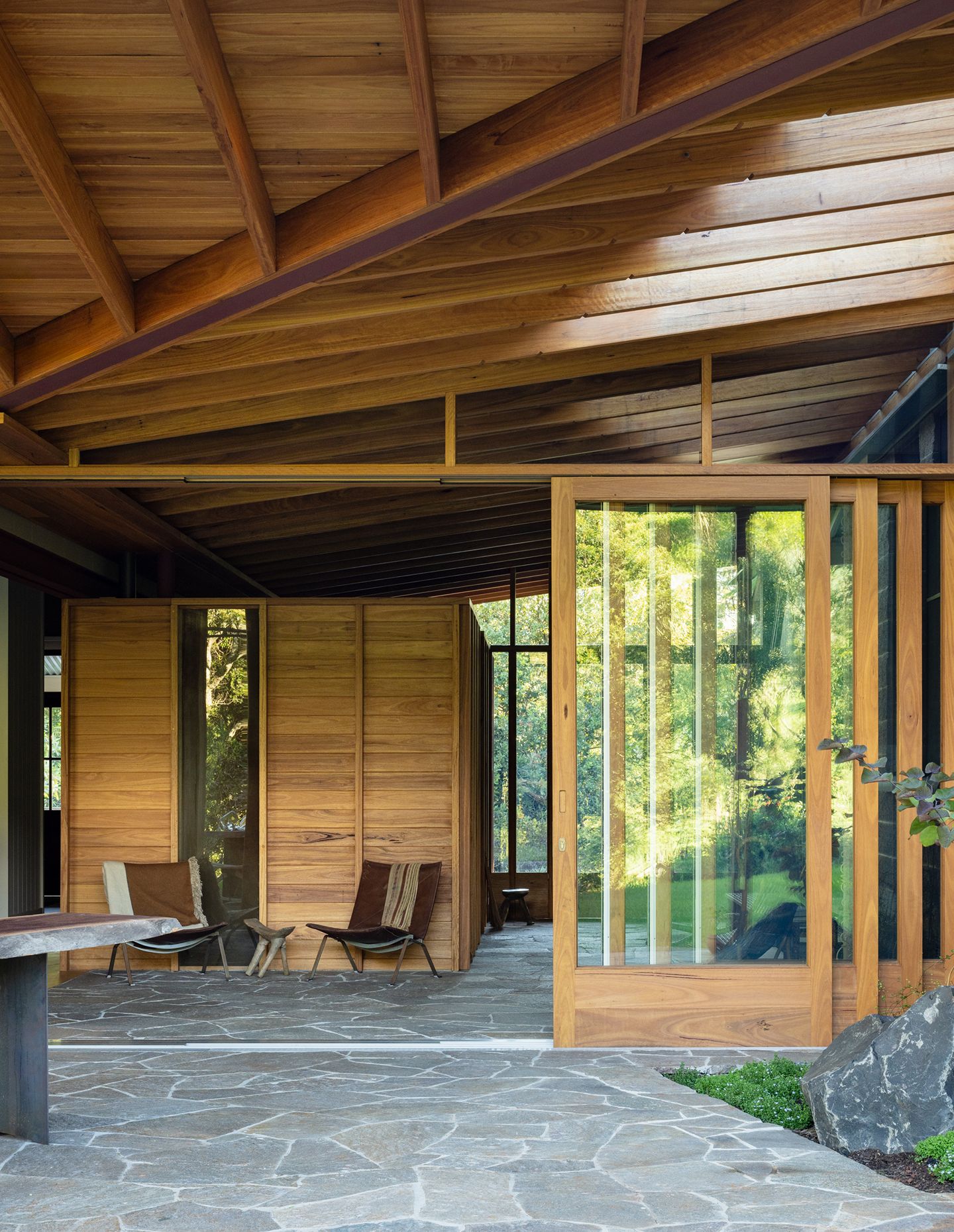
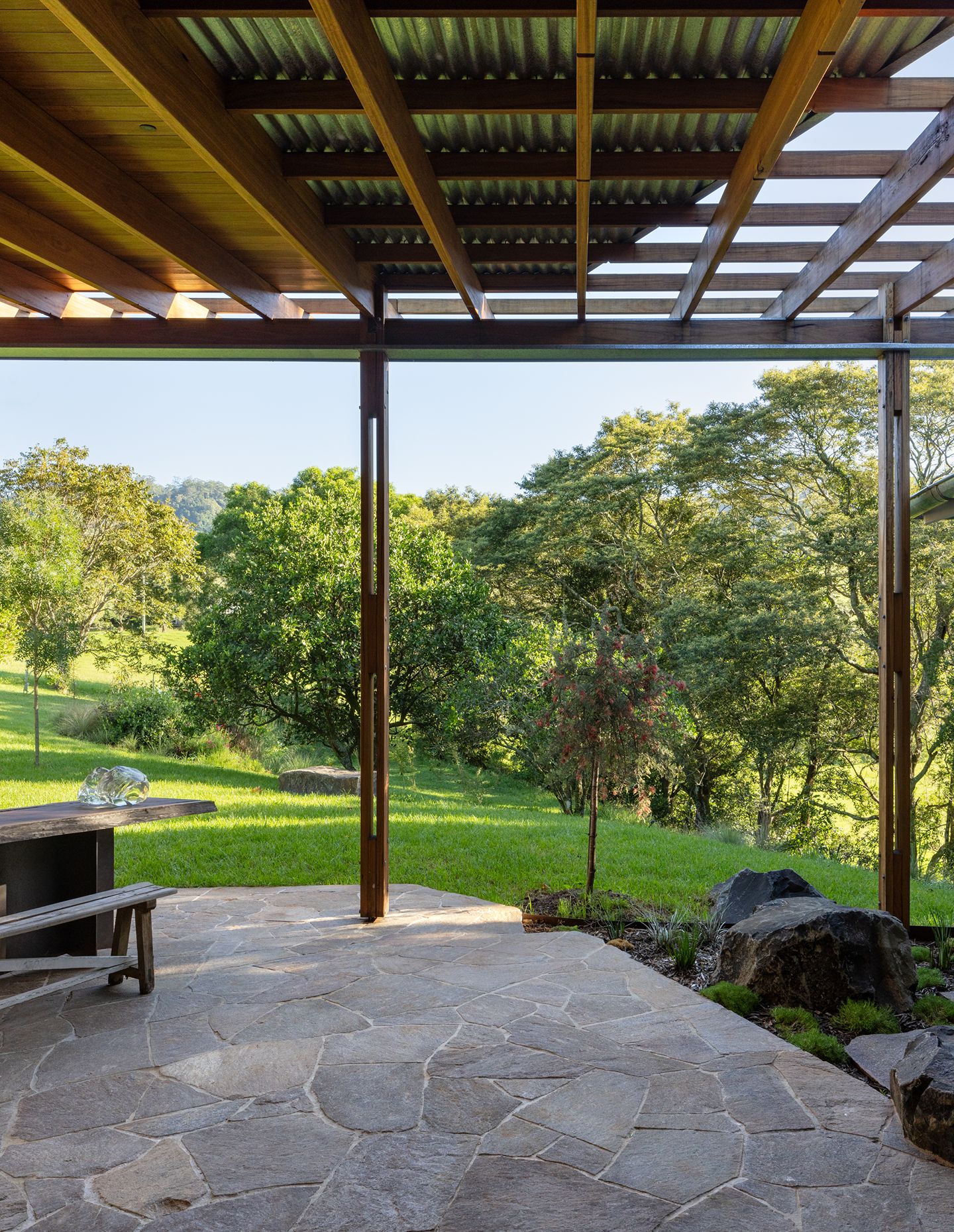
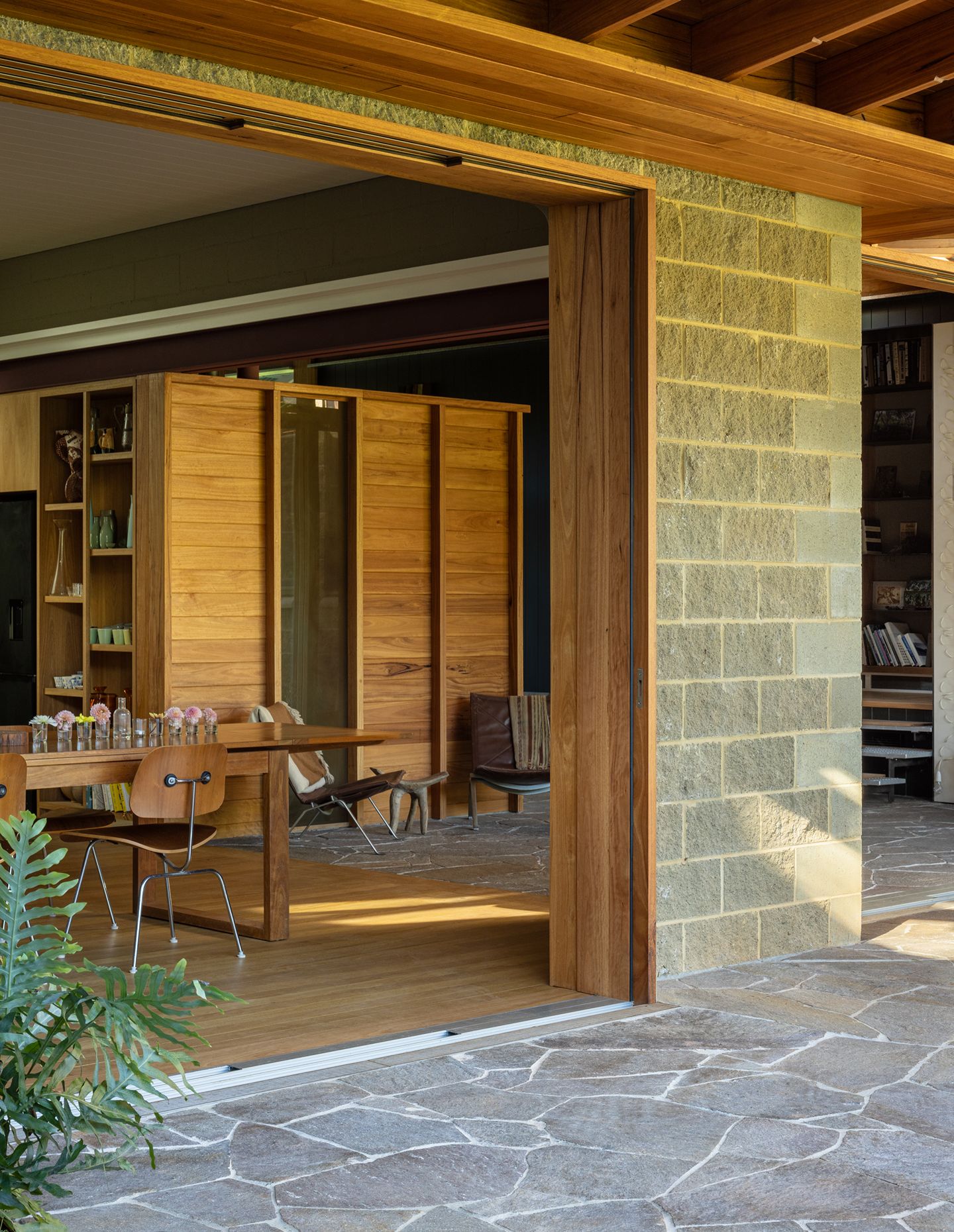
Zulaikha Laurence Tree Change House by Studio ZAWA asks: how can Australian architecture embody the ethos of innovative and hyper-local ways of living in the local context? Vernacular strategies – verandahs, lightweight structures, and passive solar design – support sustainable, climate-responsive dwellings that thrive. Amplifying their surroundings while minimising environmental impact, the home is firmly rooted in site, climate, and culture, fostering a durable, earth-connected lifestyle.
