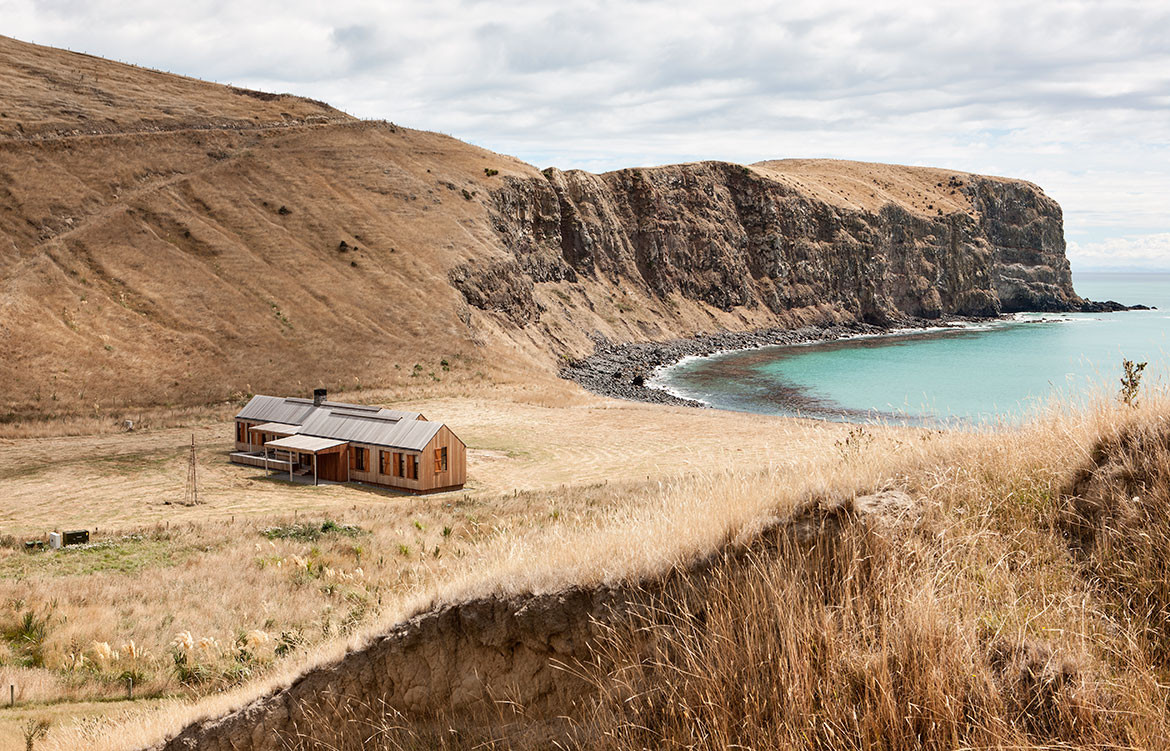Seidler Pied-à-Terre by Harry Siedler, Anthony Gill Architects, Arent&Pyke
Sydney, Australia
Seidler Pied-à-Terre is the result of a triple threat of talent. Harry Seidler designed the original Gemini building and apartments in the 1970s; Anthony Gill Architects did an award-winning redesign of the apartment in question in 2011; and Arent&Pyke refurnished the apartment and refurbished the bathroom more recently.
The clients engaged Anthony for an affordable and functional redesign of their 38-square-metre one-bedroom apartment, wishing to create a liveable space for a couple and their young child. Anthony demolished the joinery (not original) and inserted a new joinery element to reconfigure the space, address privacy, provide storage and allow for move living space. The plywood-joinery wall runs the length of the apartment separating the kitchen and living room and functions as a screen and storage while allowing interaction between the spaces.
More recently, Sydney interior design practice Arent&Pyke refurnished the apartment and updated the bathroom with terrazzo and mosaic tiles and Arne Jacobsen Viola tapware.
Anthony Gill Architects won Apartment Unit or Townhouse in Houses Awards 2011, and Residential Design (National) and Residential Design (NSW) in the Australian Interior Design Awards 2012.
Book it on Airbnb or Contemporary Hotels.
Photography by Prue Ruscoe
The Brake House by Ron Sang
Auckland, New Zealand
Ron Sang designed The Brake House in 1976 for renowned New Zealand photographer Brian Brake. Brian had lived in Asia prior to building his home and the architecture and design expresses this Eastern influence.
The Brake House comprises a series of glass and weathered-cedar-clad pavilions that sit amongst the Waitakere bush and give the sensation of floating. A north-facing deck and Tatami Room, originally designed for meditation, are supported on single columns. Large floor-to-ceiling glass panes help forge an intimate connection with the natural environment and offer views of the distant city.
Most of the house is only room wide and there are minimal corridors as one space flows into another. Sleeping and entertaining zones are linked by a glass bridge, and the uncluttered and serene Japanese aesthetic reflects the passion of its original owner.
The Brake House received the NZIA Enduring Architectural Award in 2001.
Book it on Airbnb.
Photography by Simon Wilson and Richard Brimer. Images courtesy of The Brake House
Scrubby Bay by Pattersons Associates Architects
Canterbury, New Zealand
New Zealand is an isolated country and the helicopter ride or 40-minute four-wheel drive across cliff-top farm tracks to Scrubby Bay will have you truly feeling like you’ve got away from it all. Designed by Pattersons Associates Architects, Scrubby Bay is a robust and luxury house conceived as “a piece of slowly aging farm driftwood,” as Pattersons describes.
The farmhouse sits facing a thundering surf beach surrounded by green and golden hills. Its vernacular form is clad with cedar timber and pierced with floor-to-ceiling windows that slide open onb both sides for a connection with the farm and the bay.
Inside, the pitched ceiling reaches a 5.5-metre-high apex. The interior is lined with macrocarpa timber and a massive stone fireplace is constructed from rock quarried from the property (or ‘station’ as New Zealanders’ call it).
Scrubby Bay was a finalist in HOME New Zealand’s 2014 New Zealand Home of the Year and in the World Architecture Festival for 2015 Building of the Year.
Book it on Annandale.
Images courtesy of Annandale
Kadju House by Zowa Architects
Tangalle, Sri Lanka
Kadju House is a beach villa designed by architect Pradeep Kodikara of Zowa Architects in Tangalle, Sri Lanka. The site was once a cashew plantation (hence the name, kadju) and the house was originally designed as a retreat for an Indian writer. It was later converted into a luxury hotel villa with five bedrooms and an Ayurvedic spa.
The house is set on a sloping site one kilometre from the coast and is designed for sweeping views of the crescent-shaped beach. Pradeep prioritised views to maintain a connection with the bay and used a restrained material palette, simple forms and minimalist design.
Kadju House has minimal walls, doors and windows in the public spaces; the living and dining areas are permeable to the garden and ocean views; and the threshold between the interior and exterior is barely there. Concrete and timber provides a backdrop to the landscape and furnishings have a luxury tropical aesthetic.
Pradeep Kodikara received the Geoffrey Bawa Award for Excellence in Architecture, 2013/14 for Kadju House.
Book it on Plans Matter.
Photography by Yannik Tissera, Laxman Nadaraja
Flinders Lane Apartment by Clare Cousins Architects
Melbourne, Australia
Clare Cousins Architects’ design of Flinders Lane Apartment, located in a heritage-listed building in Melbourne CBD, explores the efficiency of high-density inner-city living. The 75-square-metre apartment designed for a young family of three was inspired by Japanese architects’ use of small spaces in unconventional ways.
Clare took inspiration from the urban Japanese way of life, treating bedrooms as pragmatic spaces, and minimised the sleeping areas to maximise the living and social spaces.
A timber box inserted in the corner of the apartment replaces the original one bedroom and provides two ‘micro’ bedrooms and storage that can be accessed from both sides of the walls. Each bedroom is the length of a bed, and the main bedroom is raised on a platform with ply-clad steps that can also be used for additional seating. Three sliding screens, influenced by Japanese Shoji screens, open and close the bedroom to the living room.
Book it on Airbnb.
Photography by Lisbeth Grosman
We think you might also like Iconic Heritage Architecture And Its Restoration

