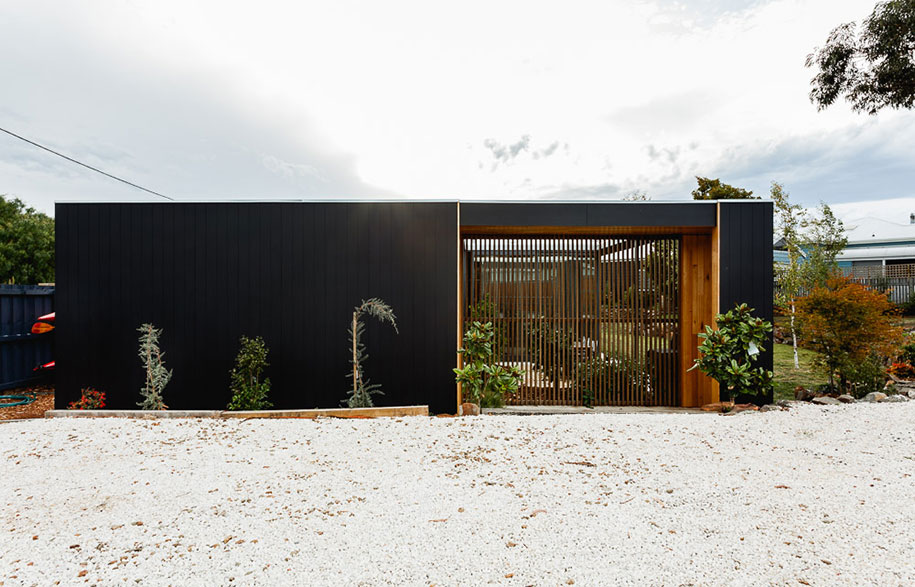Five Yards House
Seven years in the making, Five Yards House saw Archier realise the dreams, and passion project, of their longtime friends and clients. The house, built for retirement, is designed around the surrounding garden, allowing the couple to to indulge in their shared love of gardening.
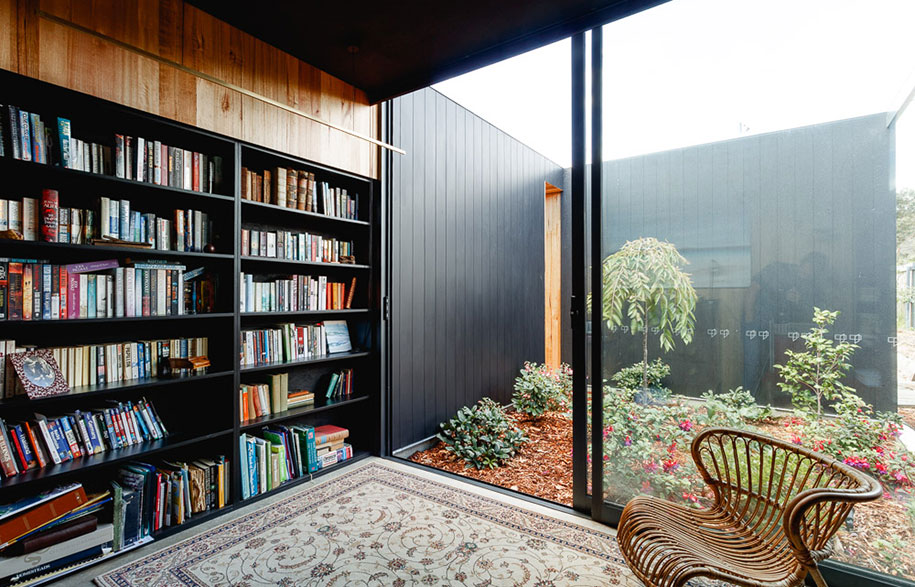
Archiblox
Bill McCorkell of Archiblox has created a cost effective and customised housing solution for homeowners looking for an architect-designed home with options. Some 50 different modules exist to be configured to create the floor plan and volumes of the house, according to taste, location, and needs.
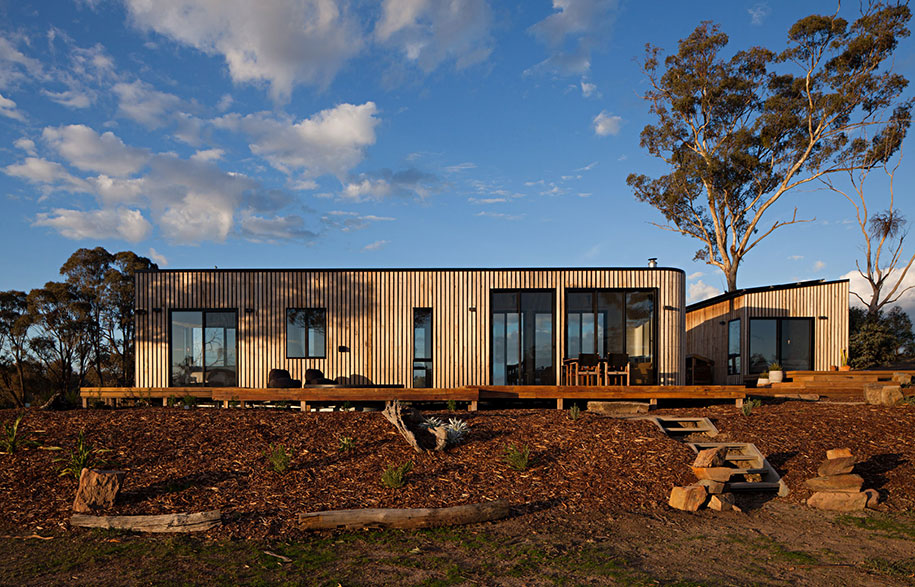
Inverdon House
Once architect Chloe Naughton finished her studies, like many university graduates, she returned home to rural north Queensland. But in her case it was to work. Inverdon House, designed by Chloe for her parents, is on the site she grew up on, but she and her family left 20 years prior. Now in retirement, her parents have returned for good.
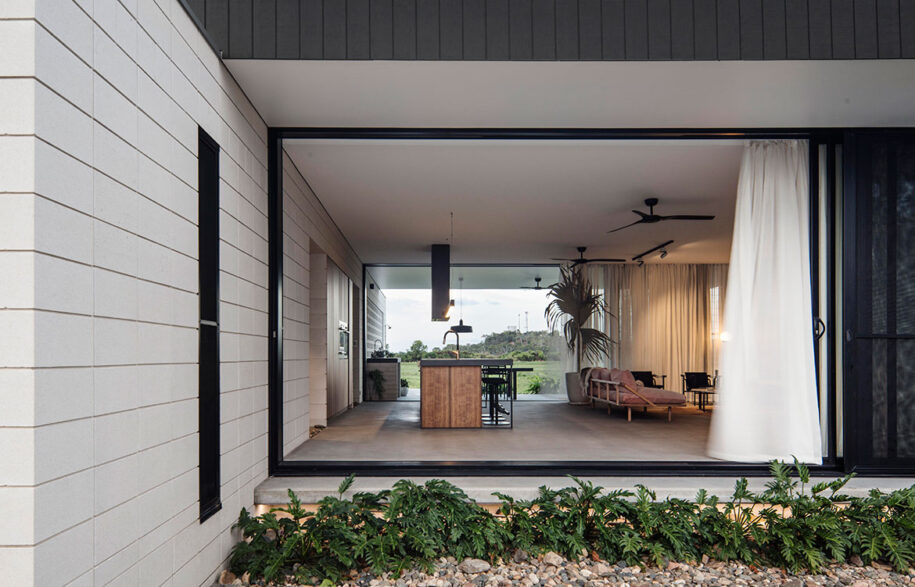
Balnarring Retreat
Balnarring Retreat is a refined she-shed created by Branch Studio Architects as a space in which the resident can create, cook, teach, read, relax and sleep. At the other end of her and her husband’s property on the southeastern Mornington Peninsula, Balnarring Retreat is a feminine answer to the man-cave.
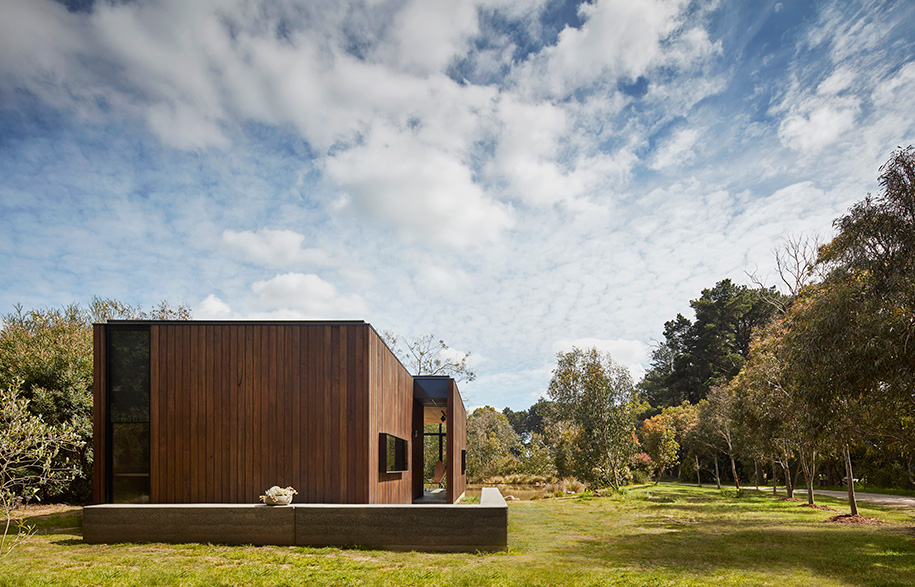
Hill Plains House
Built by architect Jeremy Wolveridge for himself and his family Hill Plains House is located in the midst of 20 rugged acres of farmland near Kyneton, Victoria. To the north is a large dam and bushland, to the south undulating grazing land.
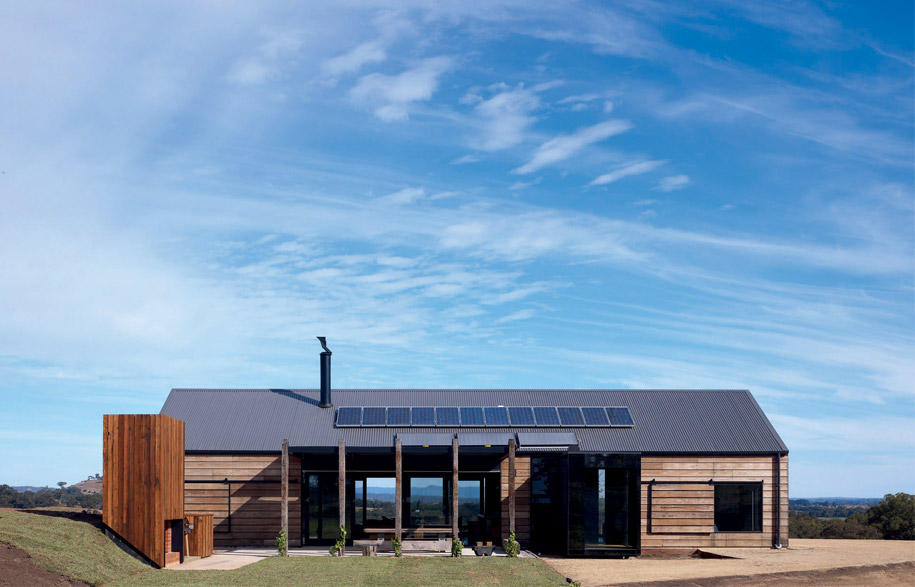
We think you might also like Homes That Make ‘Boxy’ Look Cool

