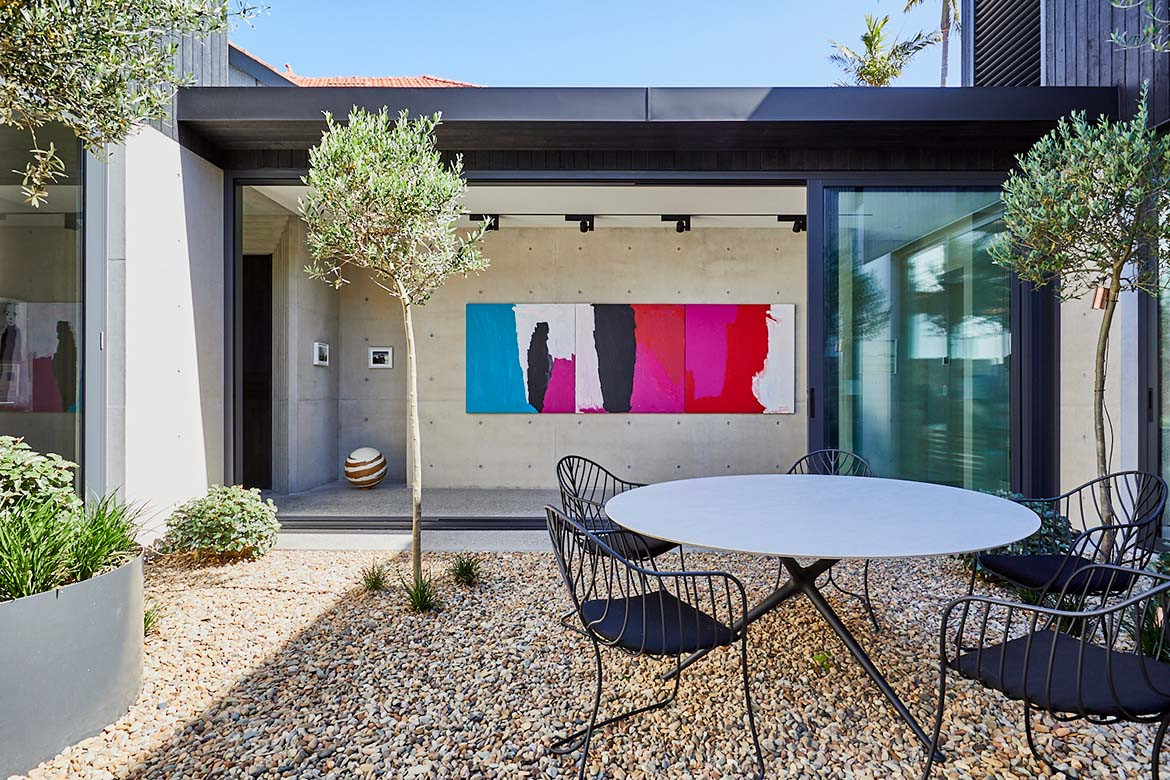With an imposing exterior of charred black cladding and minimal openings, Villa Carlo by designer Daniel Boddam gives very little away from the streetscape. The simplicity of form and restraint in materiality underscores the studio’s architectural intent.

“The design was influenced by the previous home in terms of the architectural style,” says Daniel. “We wanted the home to feel modern yet retain a sense of belonging in the street; sitting sympathetically rather than standing out.”
The property is a semi-detached dwelling that was once a single storey Californian bungalow with an adjoining property that had been modernised with a second storey addition.
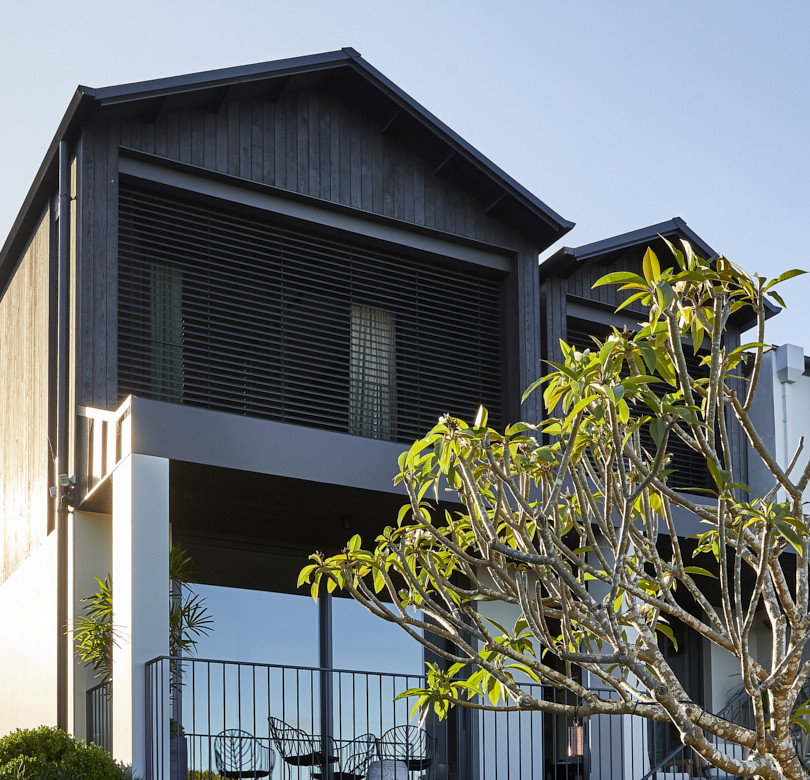
“We adopted the horizontal language of the Californian bungalow typology, however, we executed this in a slightly more contemporary manner,” continues Daniel. “The house podium is articulated in stone, the ground floor layer in rendered brick and in-situ concrete walls, while the top floor is a lightweight construction of charred Cambia ash.”
The studio developed a design concept that revolved around creating a contemporary, refined residence to showcase the clients’ art collection and the home’s natural setting.
“The home needed to enhance their lifestyle as patrons of the arts. The built form needed to support their prestigious contemporary art collection – interweaving art, space, and nature. Where possible, it was important to maximise natural light, transforming the architecture into a living sculpture.”

The clients also wanted to downsize and create a space that would support them into the next phase of their lives. As a result, the home was designed with two primary residents in mind, but it needed to be flexible for when their extended family would stay.
“They wanted a home that would feel welcoming, warm, and comfortable. It needed to be flexible but still retain a consistent feeling for gatherings both large and small,” adds Daniel.
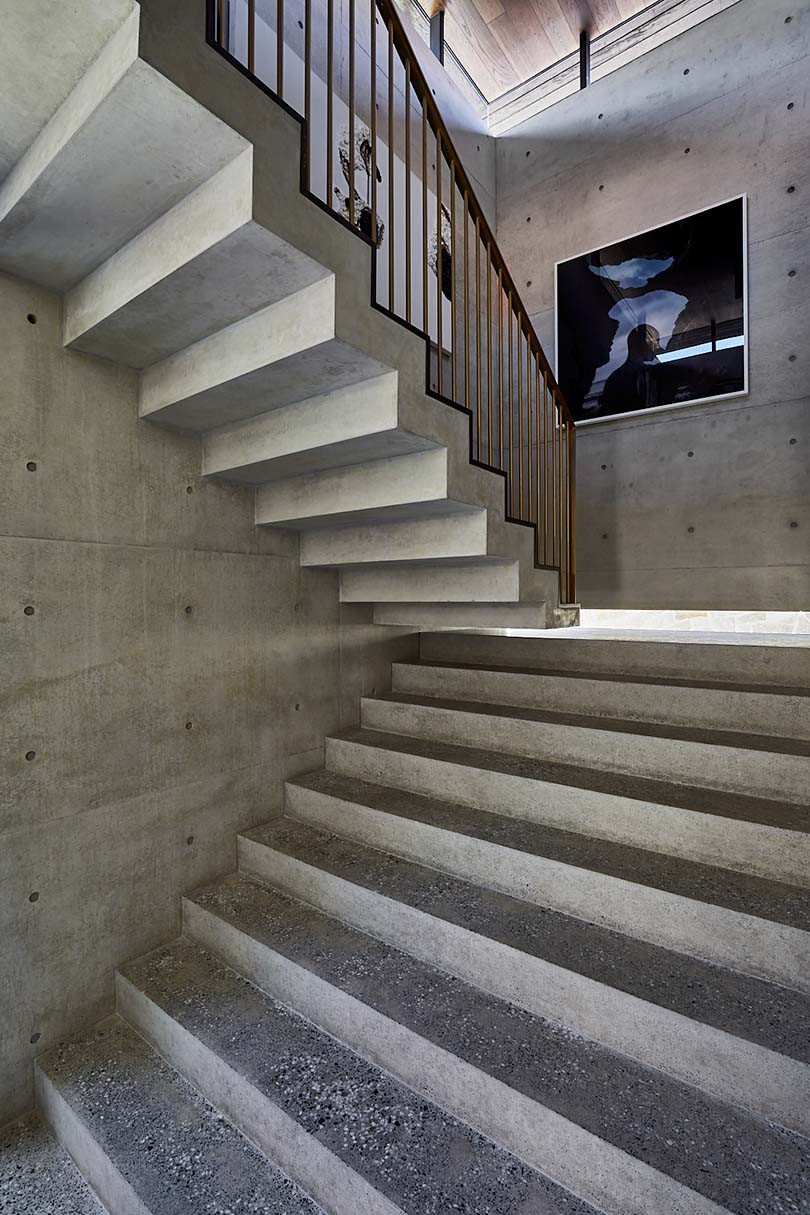
Villa Carlo has been designed as two separate dwellings separated by a generous central courtyard that serves as an additional room in the form of a private, sun-baked outdoor space. The communal living areas are located towards the eastern side of the home, with sweeping views of the harbour.
A courtyard separates the garage and grandchildren’s bedrooms to the west while a hallway serves as a gallery and backdrop to the courtyard providing undercover access between the two forms.
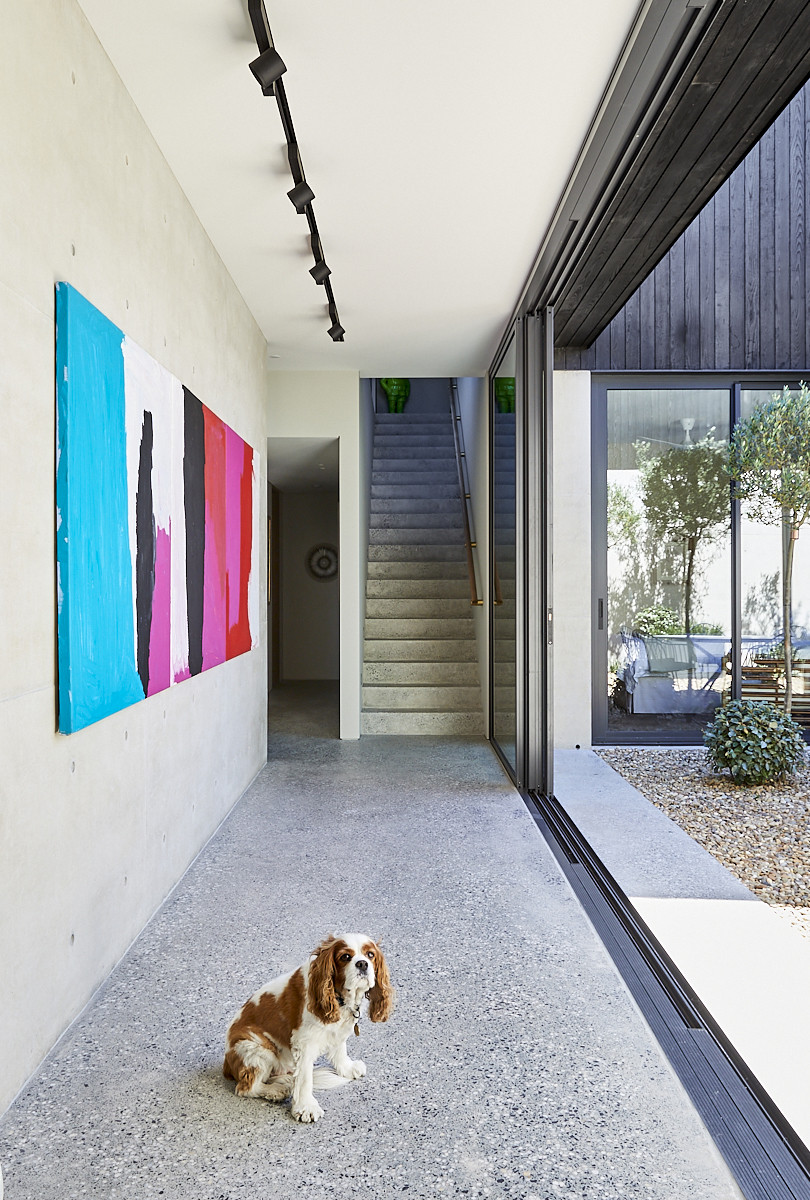
The top floor houses the main bedroom, walk-in robes, ensuite and study and another living room with views over Balmoral. Communal spaces open out to the views while the private spaces break out onto the courtyard. “A consistent connection with nature was an important consideration,” continues Daniel.
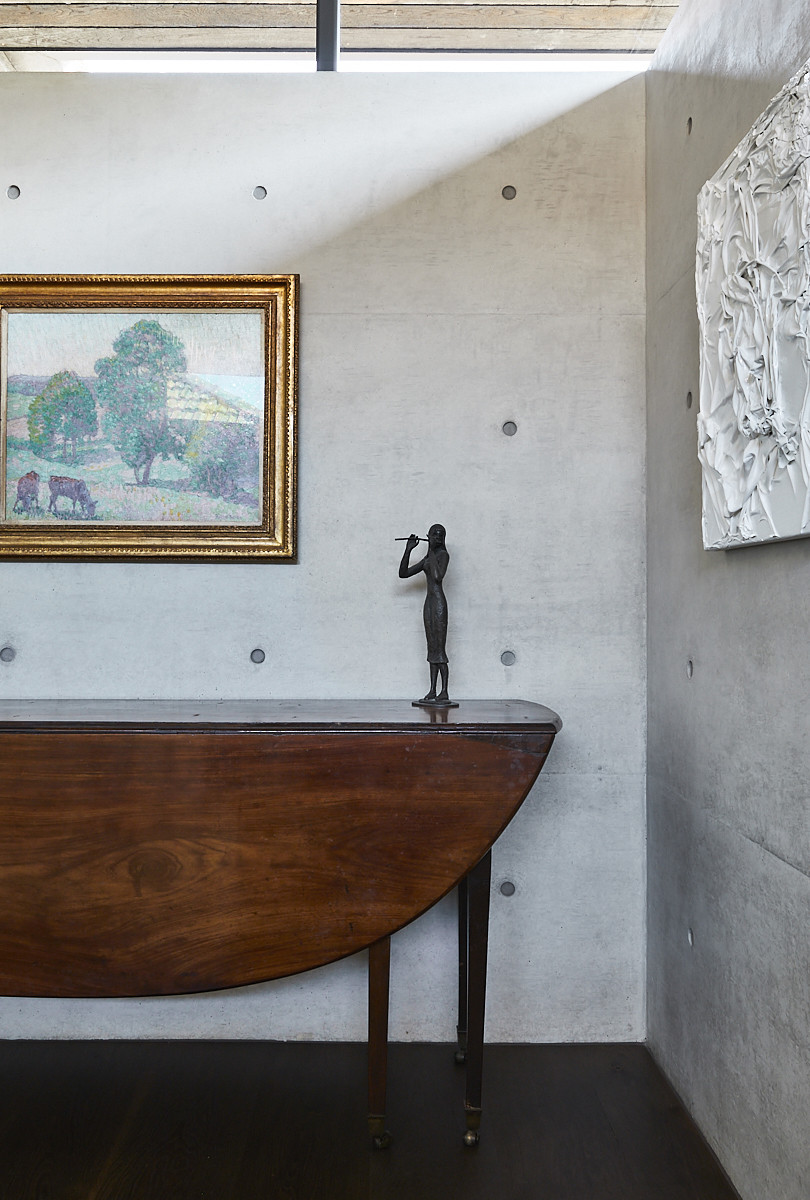
From a sustainability perspective, the fact that the home is divided into two distinct zones reduces the energy requirements. “The clients can occupy a smaller footprint from day to day and expand out as required when extended family stay,” explains Daniel.
“Cross and stack effect ventilation – passive air movement – has been promoted through the placement of the windows and doors forming openings in the home’s structural envelope, this sufficiently permits the warm air to escape and therefore keeping the house cool.
The façade has also been fitted with automated external Venetian blinds that allow for natural light and shade as desired – and heating the floor slab in the cooler months, radiating heat throughout the home.”
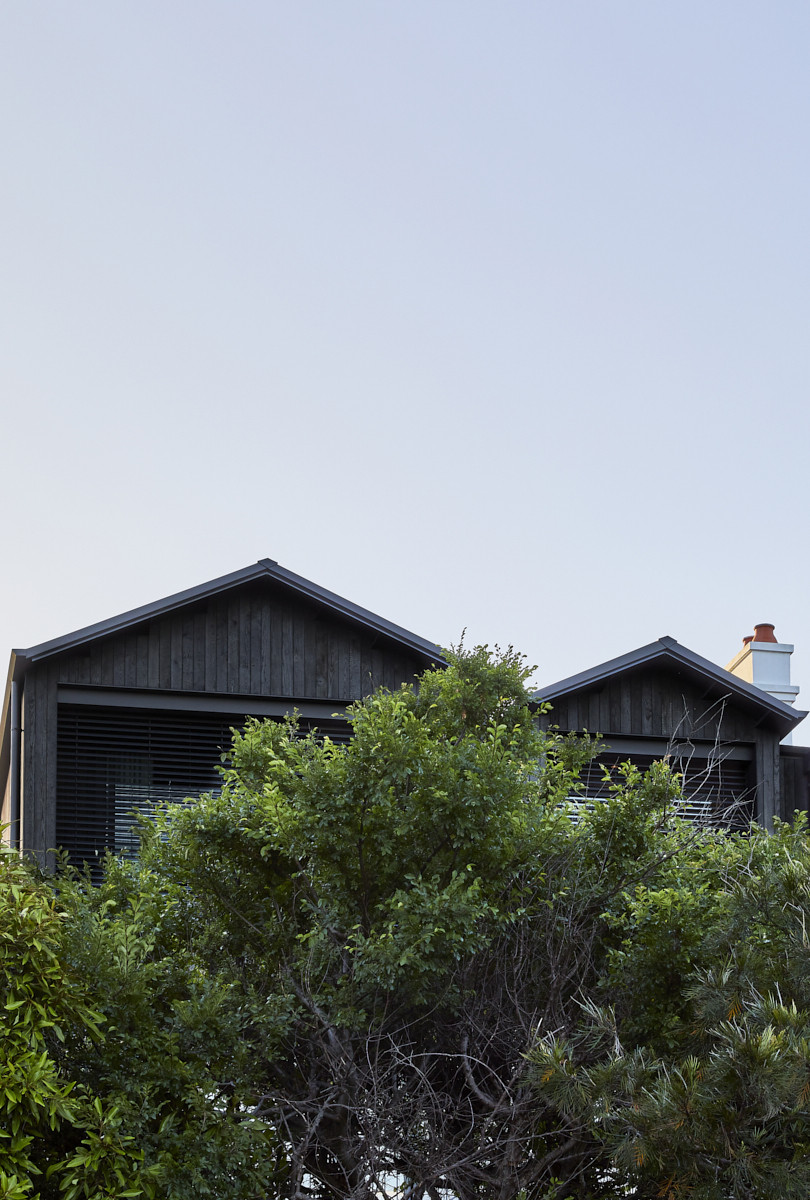
Villa Carlo is an exceptional well-conceived home. From the material palette to the careful layout and intricate detailing, the effect is holistic and embracing. “Villa Carlo is holistically designed with architectural and interior details forming a consistent dialogue – the macro is in the micro.” explains Daniel.
“There were many key touchpoints created for a considered spatial journey, starting from the custom brass pull on the entry door. Inside, the concrete stair establishes an intriguing sculptural quality; a splice in the building envelope where ascending meets descending. This refined and poetic gesture invites a spirited interplay of shadow and light throughout the day.”
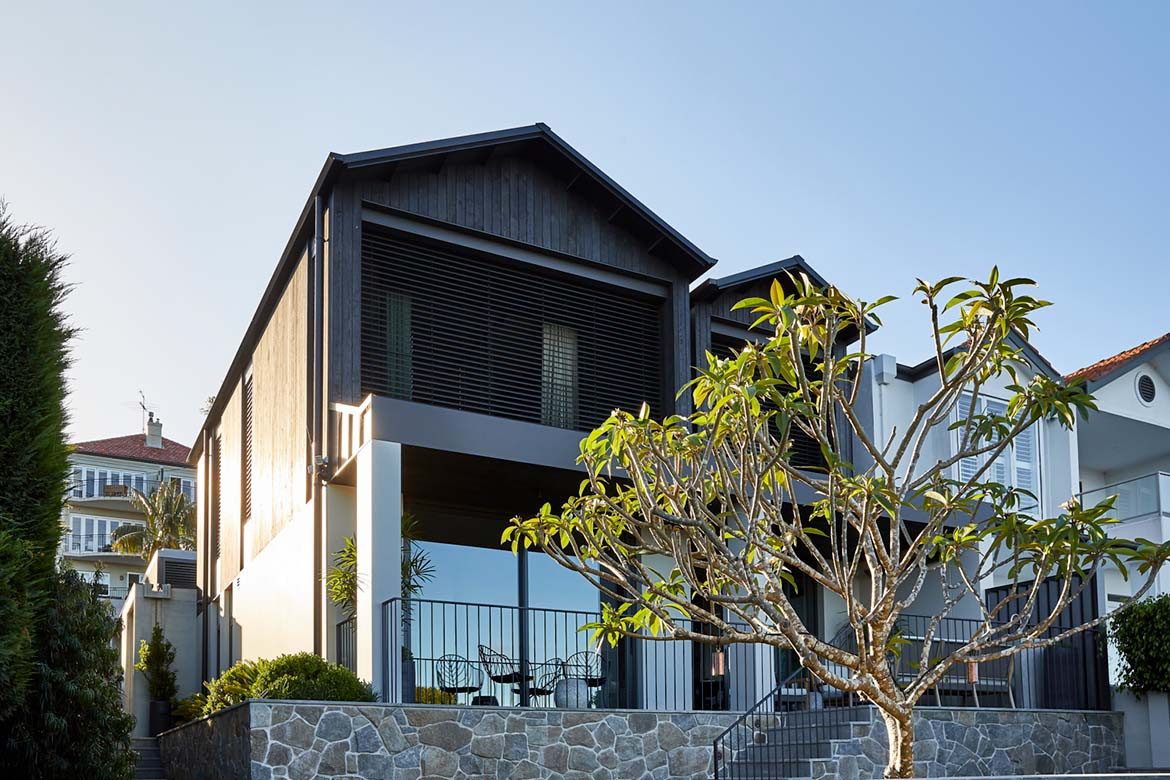
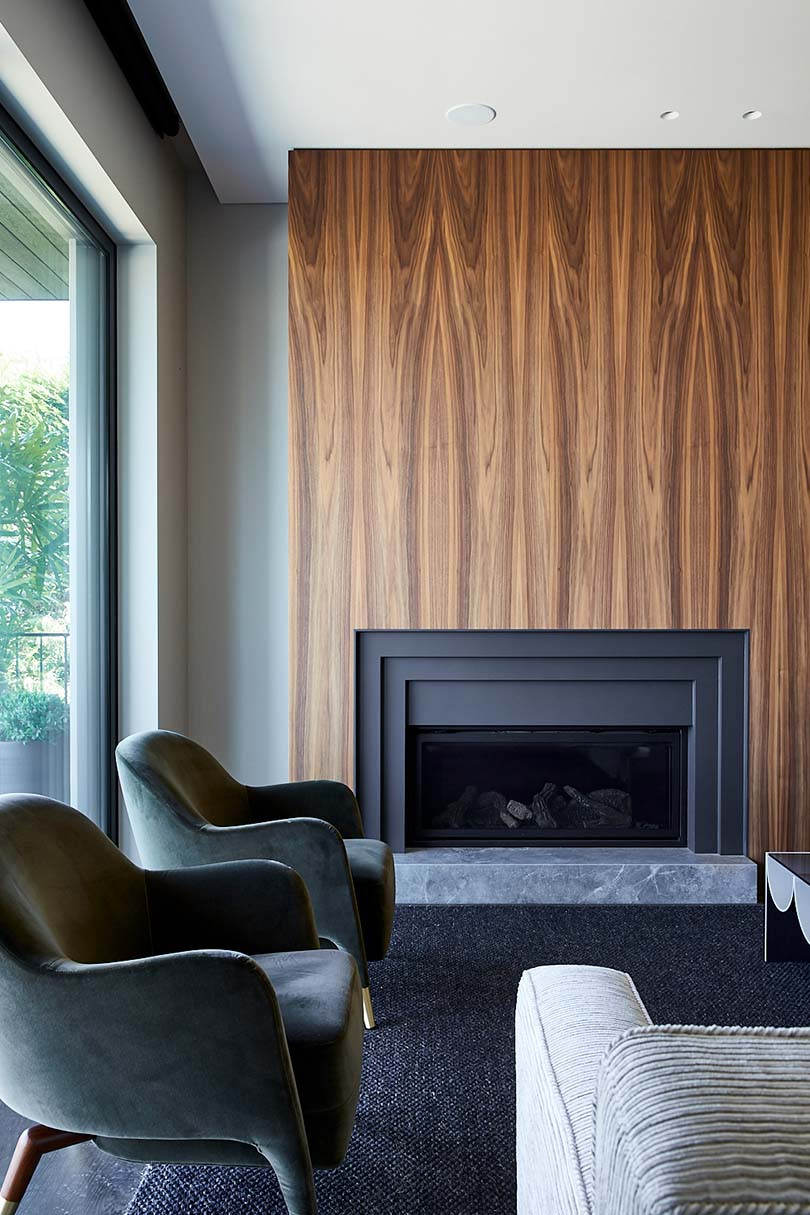
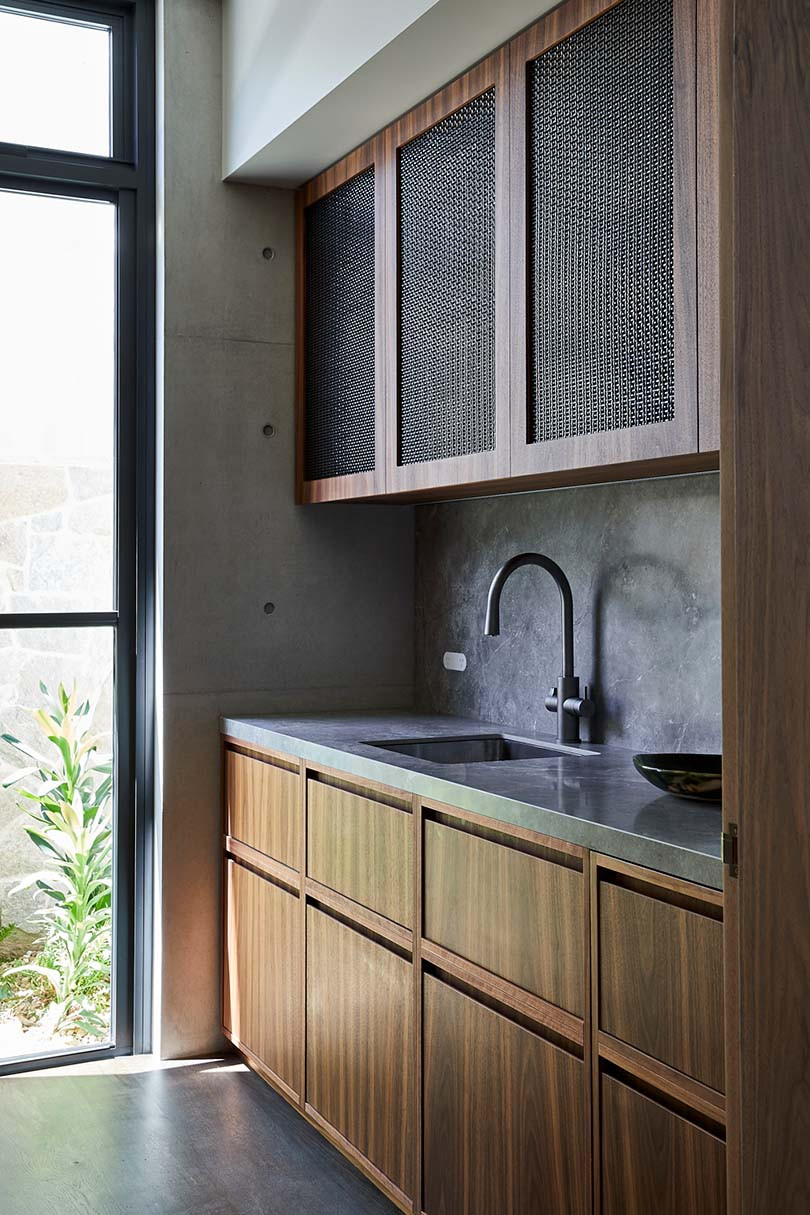

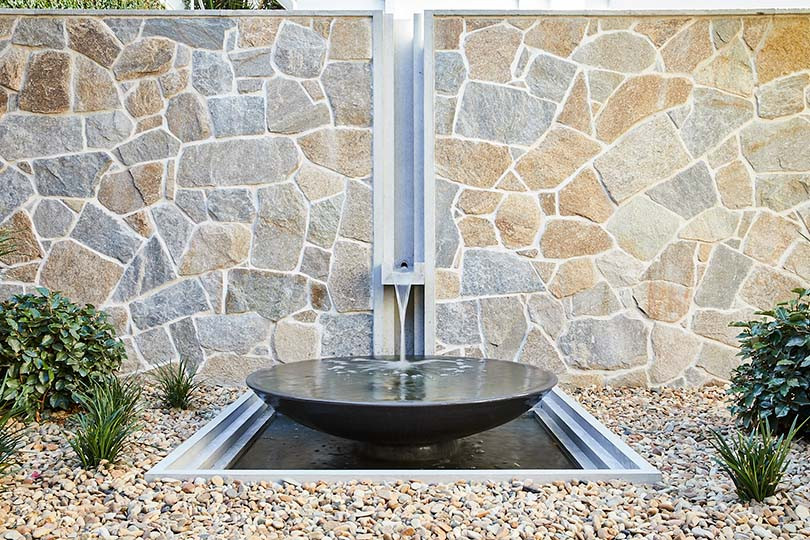
Project details
Architecture & interiors – Daniel Boddam
Photography – Pablo Veiga
We think you might like this house with a Void in Singapore or read our interview with Daniel Boddam and how he divides his time between Byron Bay and Sydney

