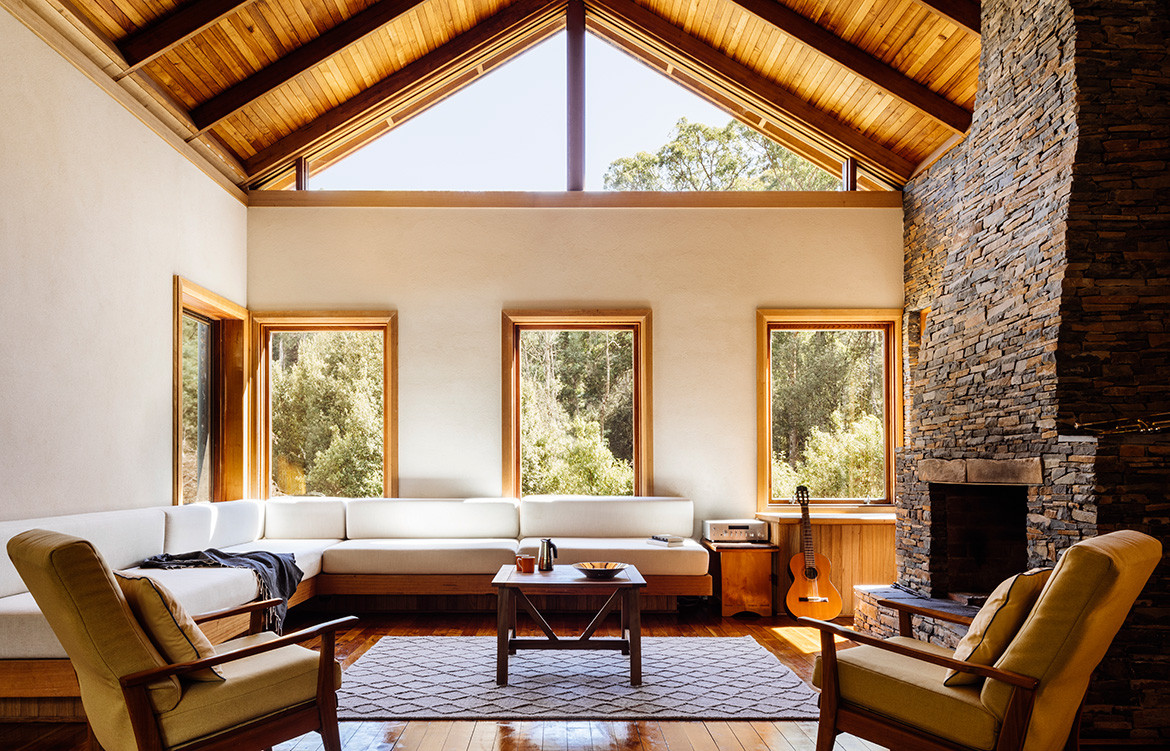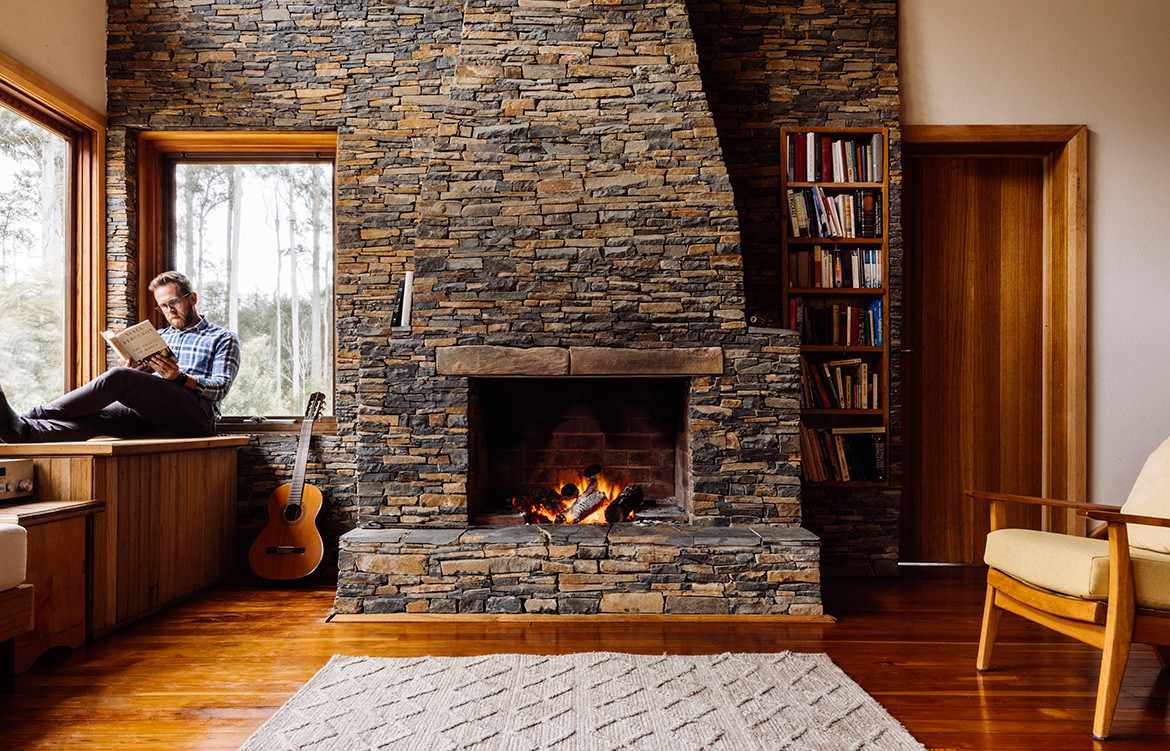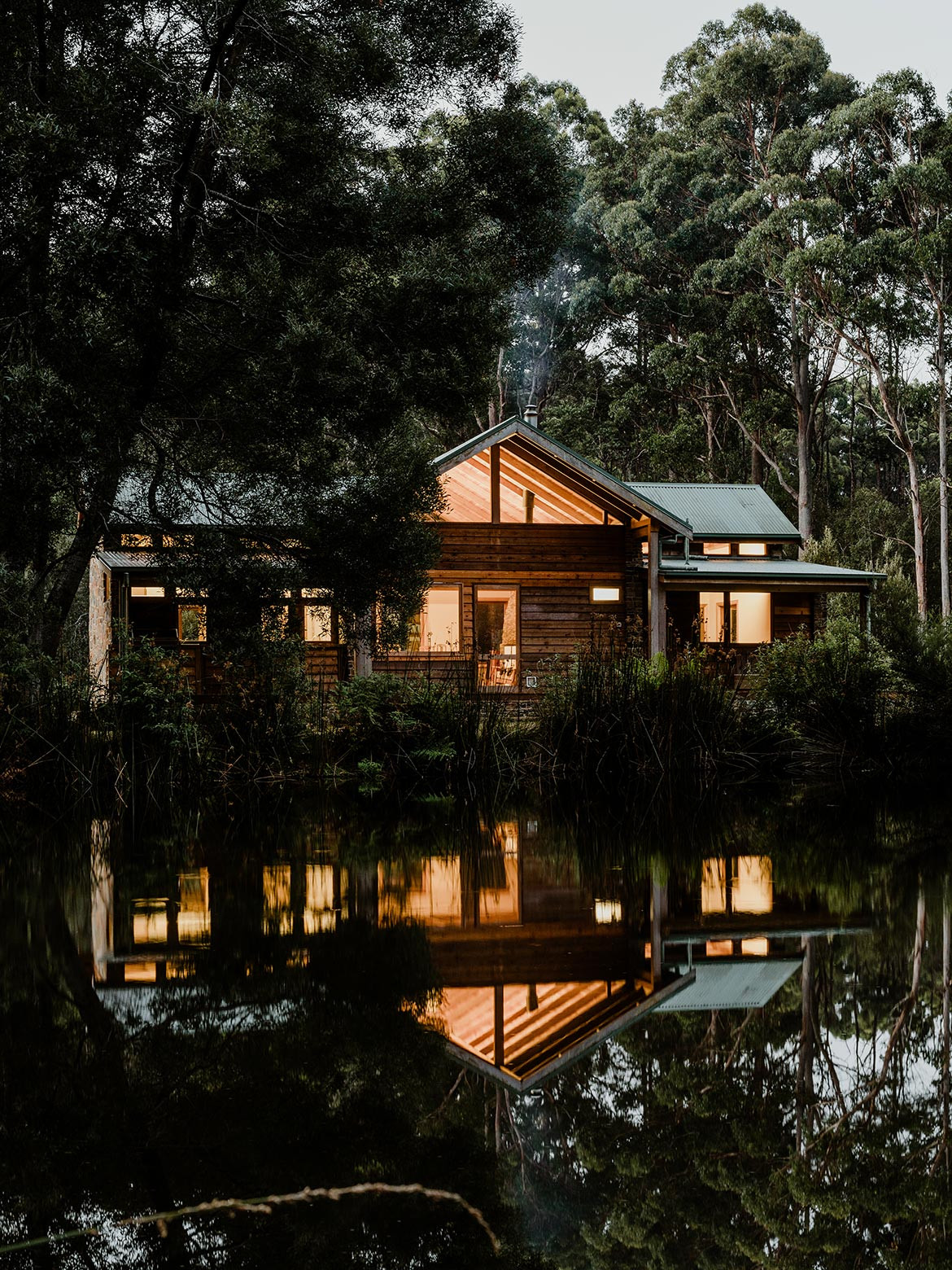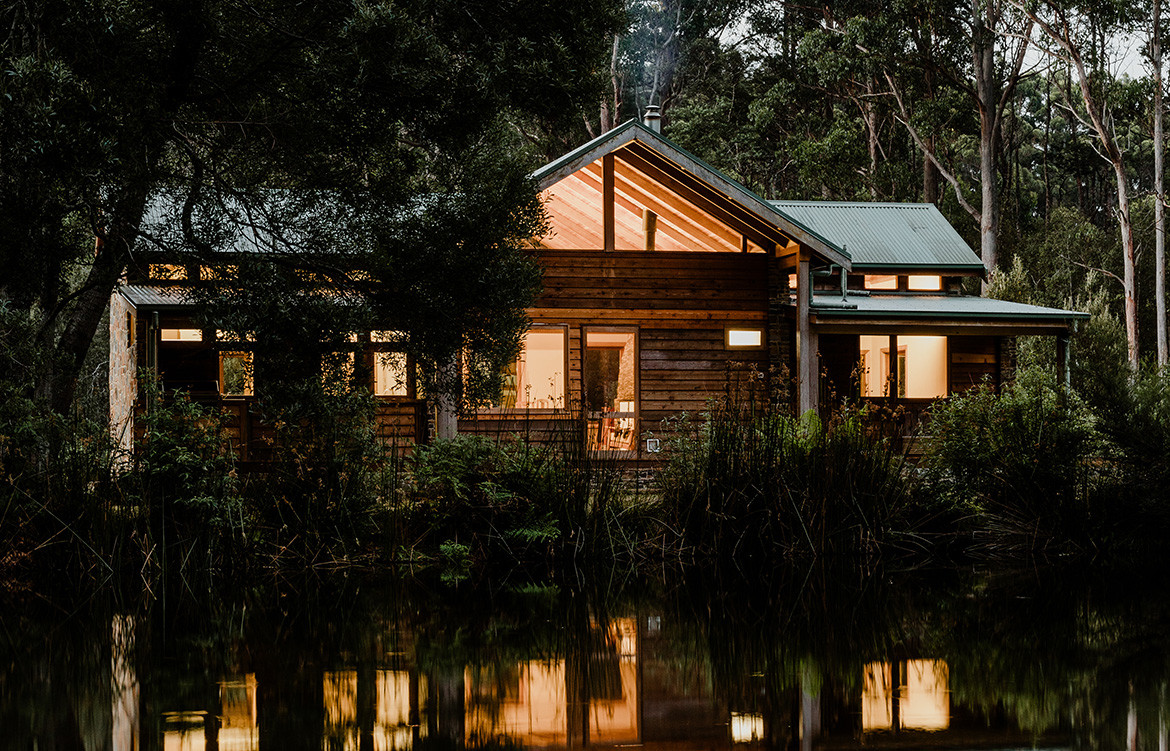After the interior of Blackwood Rest cottage was partially destroyed due to freak flooding in 2016, Bijl Architecture was engaged to re-imagine their clients’ beloved North West Tasmanian sanctuary.
“The flood also altered the riverbank bringing the river somewhat closer to the dwelling on two sides – extending the picturesque, reflective setting of the river towards the dwelling but also impressing upon us the need to consider the interior renovation of the building,” explains Melonie Bayl-Smith, director of the practice.
“This new outlook gave us the opportunity to rethink the internal layout to make the most of the water views, while shoring up the home against any future, if unlikely, flooding.”
“In strong gabled gestures, ridge beams rise to meet large format windows, and clerestory openings capture treetops and sky.”

The architects embarked on a ‘tidy up’ of the interiors and a planning re-jig. The bedroom was enlarged with a new deck added (which replaced the old kitchen and dining space), and the entry area reduced in size in favour of an extending living area and fire-side dining area.
“The plan has a simple tri-partite logic marked out by the stone/masonry blade walls that run approximately north-south,” explains Melonie. The front door, located centrally in plan brings one straight into the living/dining space with the bathroom and kitchen and master bedroom located on opposite sides. A mezzanine sleeping space sits over the entry, with its own elevated perspective of the bush setting.
Architecturally, in re-imagining the new cottage, Bijl Architecture argued for a more contemporary take on the “Aussie bush shack” and as a result, new larger, corner windows were installed, capitalising on the new views. “The rigorous structural approach to the plan and section balances the rustic aesthetic of the exposed timber and stone construction,” says Melonie. “In strong gabled gestures, ridge beams rise to meet large format windows, and clerestory openings capture treetops and sky.”
Blackwood Rest is not a house designed for entertaining, but for retreating, and thus its plan and interiors reflect an uncomplicated and relaxed lifestyle.

Fundamentally, Blackwood Rest is not a house designed for entertaining, but for retreating, and thus its plan and interiors reflect an uncomplicated and relaxed lifestyle. “The house needed to have an ease to it – cooking outdoors nearly all of the summer, with casual indoor and outdoor dining that complements the relaxed atmosphere of the house,” says Melonie. “The living spaces are simple, with the lounge area centred on the fireplace with outward facing views to both the nearby hill and the river.”
These ideas are reinforced by the robust and natural material palette which features external-grade render application to the internal walls, joinery handcrafted from local timber and an exquisite stone chimney, built by a journeyman stonemason. “Working with a local builder and stonemason, the owner made the plans his own to deliver a faithful interpretation of our one bedroom, one bathroom, plus mezzanine scheme,” adds Melonie. “The building is a nod to the site’s former function as a timber forest with locally obtained and milled wattle (ceiling) and cypress (floors). Blade walls anchor the timber, the stone sourced from the back paddock of a local farm.”
As expected there are a number of integrated sustainability initiatives including solar water heating, an Airius destratification fan, a heat pump, rainwater recycling tanks, ample natural ventilation and light via the clerestory windows, with the latter transforming into figurative lanterns after dark.
Bijl Architecture
bijlarchitecture.com.au
Photography by Adam Gibson
Dissection Information
Nectre N60 wood burning stove
Vintage Parker Furniture armchairs
Airius destratification fan




We think you might also like Shoreham House by Bryant Alsop

