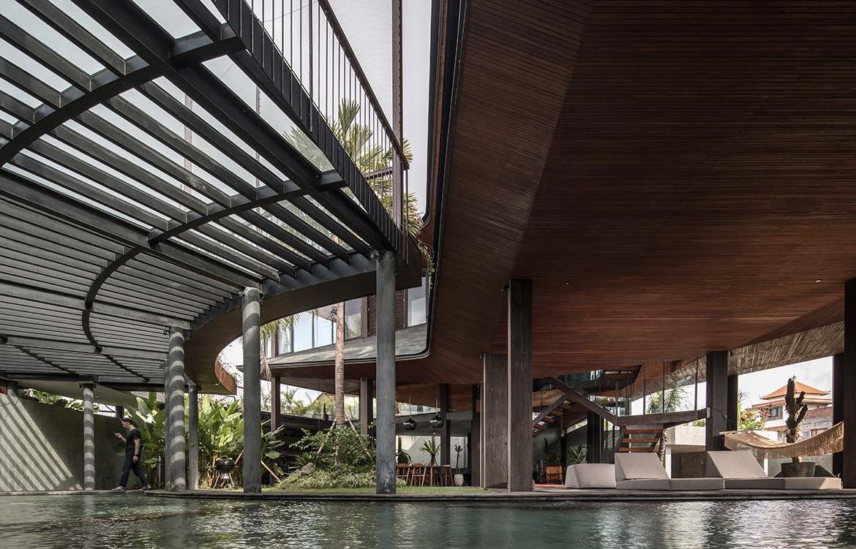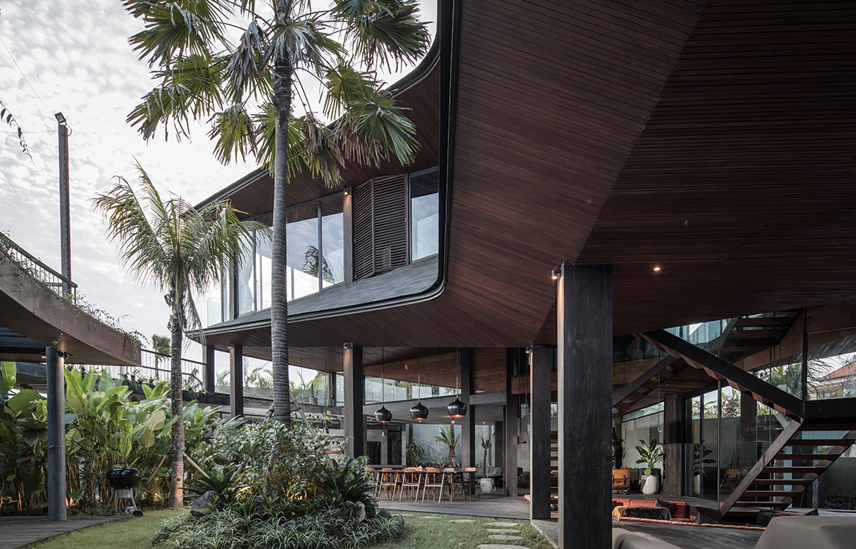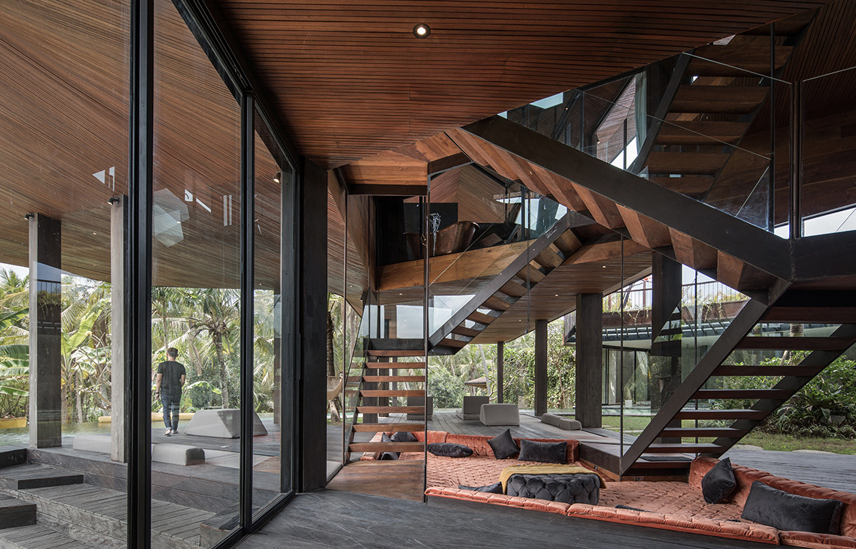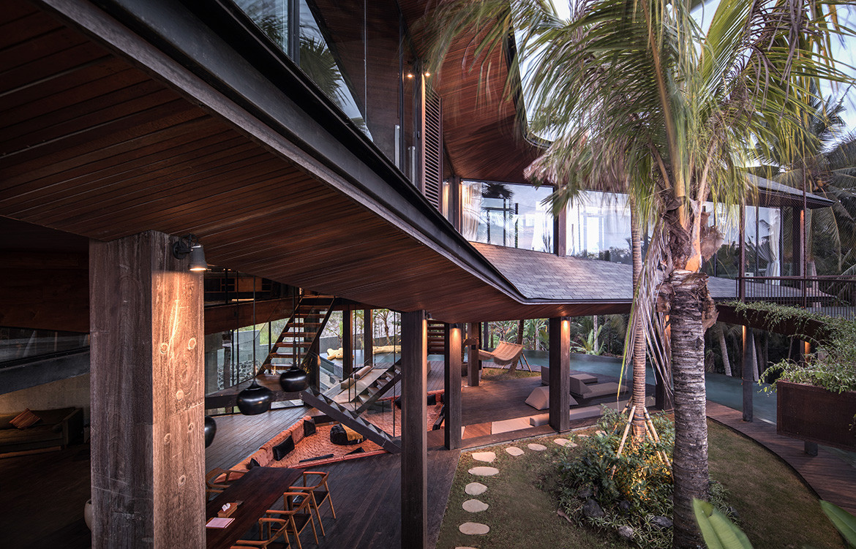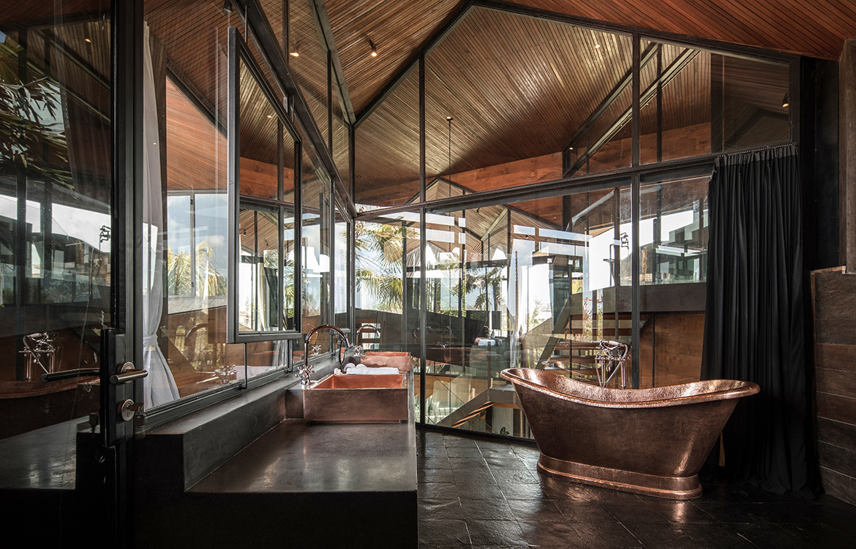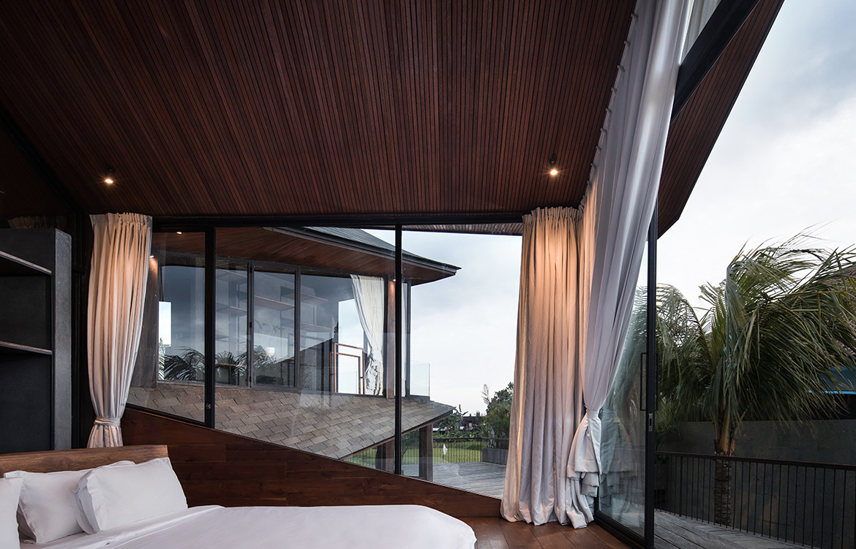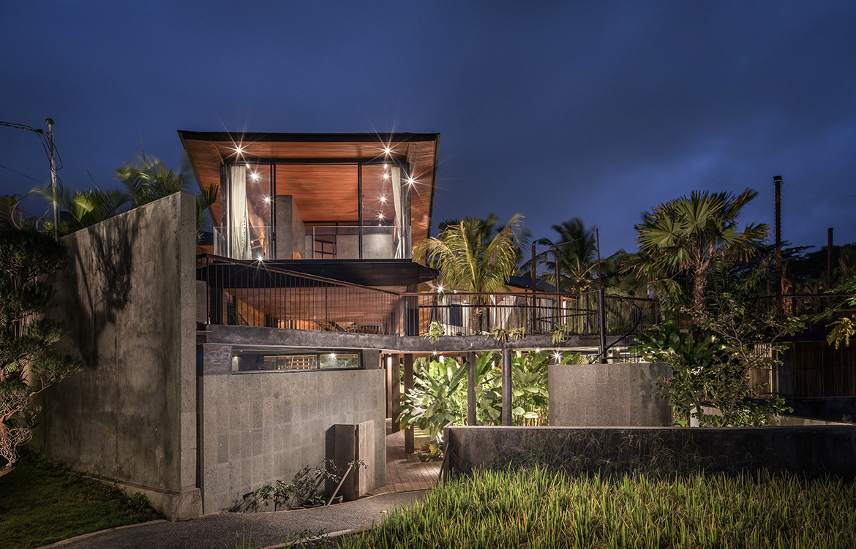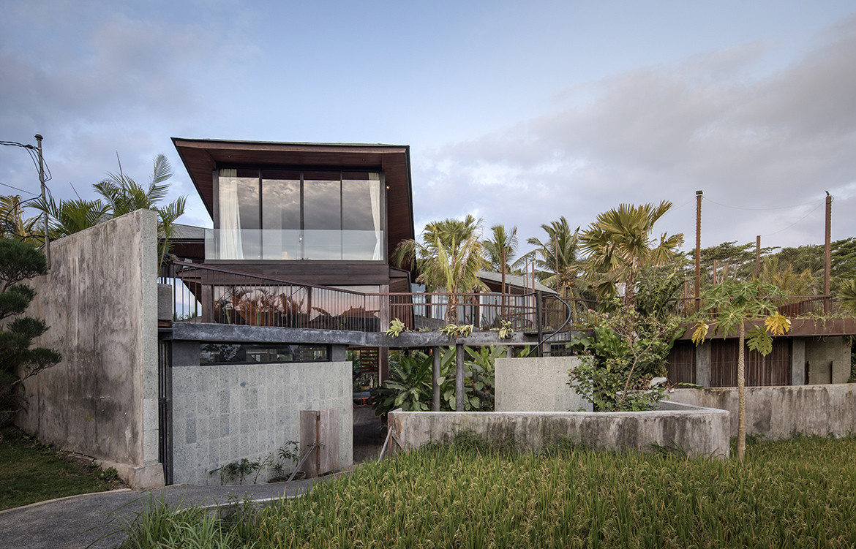Just ten minutes from the Balinese township of Ubud, the utopian community of Penjiwaan rests gracefully on a tranquil riverbank, amidst a milieu of picturesque rice fields. Penjiwaan began as a desire to build a community of like-minded individuals – specifically, a close-knit village of worldly creatives, yogis, and socially conscious entrepreneurs. Bringing to life this vision – architecturally speaking at least – is German-born-and-trained, Bali-based architect, Alexis Dornier, in collaboration with local developer Surya Kembar.
Characterised by its sculptural cross-on-stilts-like structure, Butterfly House is just one of the architectural masterpieces that Alexis has designed as a part of the Penjiwaan development so far. As is the case with most of the houses within the community, the client behind Butterfly House – an acclaimed artist and musician from Germany – granted Alexis exceptional creative freedom in bringing the project to life.
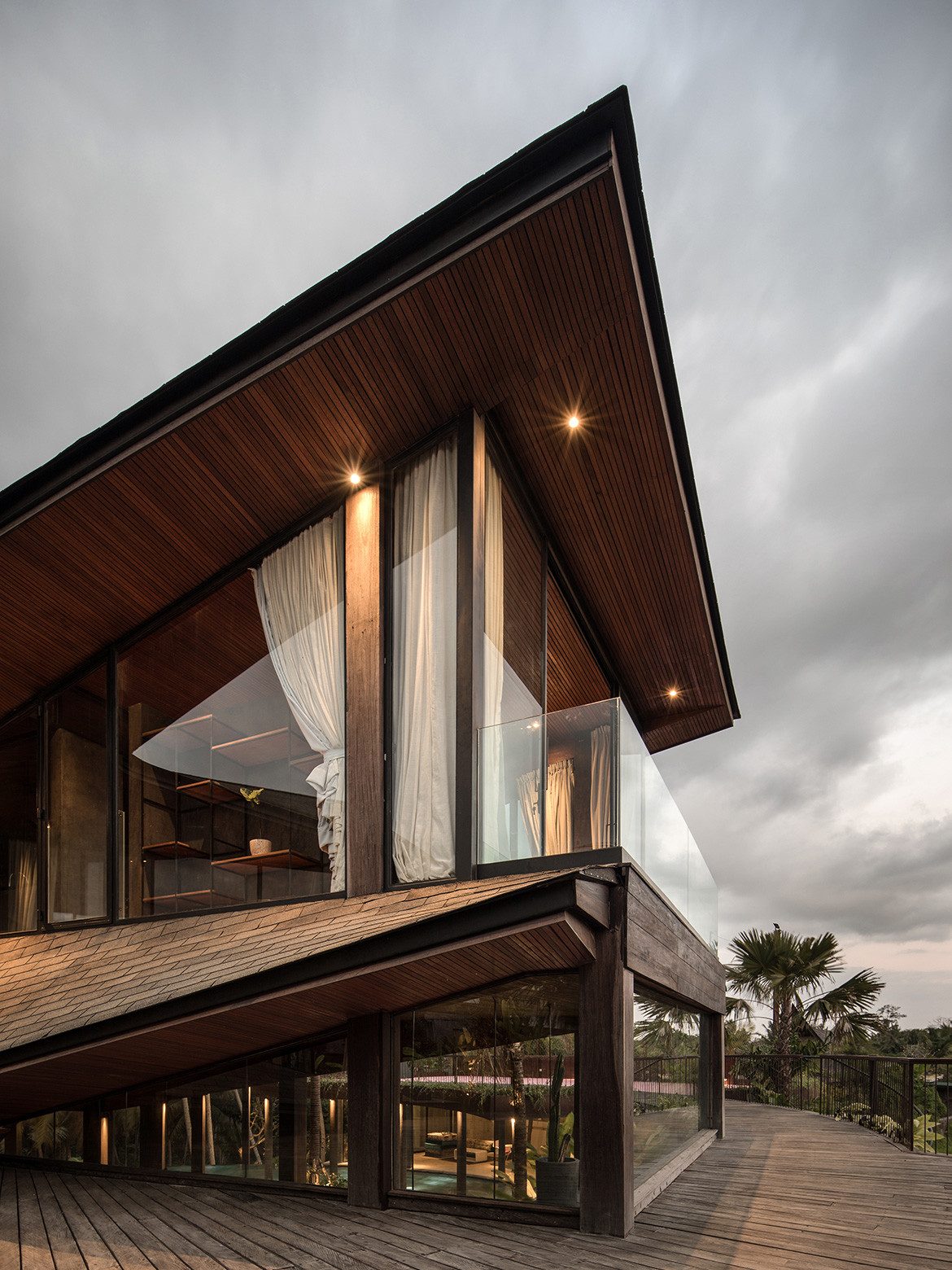
The brief itself was ambiguous, leaving plenty to Alexis’ imagination. All that was prescribed was that the building should meet the standard requirements of a four-bedroom residence, and it should marry the traditional vernacular of tropical modernism and topics of contemporary architecture.
“They were very open to the extravagant building that pushes boundaries on many levels,” says Alexis, referring to the client’s reaction to the architectural experiment inspired by the open-ended brief. At its core, the design for Butterfly House is a cross surrounded by a circle; the cross forming the primary built volume comprised of dwelling spaces, and the secondary circle holding programs such as the pool, back-of-house amenities, and an atelier.
At the heart of the circle, anchoring the rest of the abode is a sunken lounge. From here, two adjacent staircases rise, wrapping like a helix around one another, leading up to the interior volumes of the elevated cross, where each of its four ends holds a bedroom. The bedrooms themselves each face out in diverse directions and are crowned by a unique roof shape, framing distinctive views of Penjiwaan and its surrounding landscape.
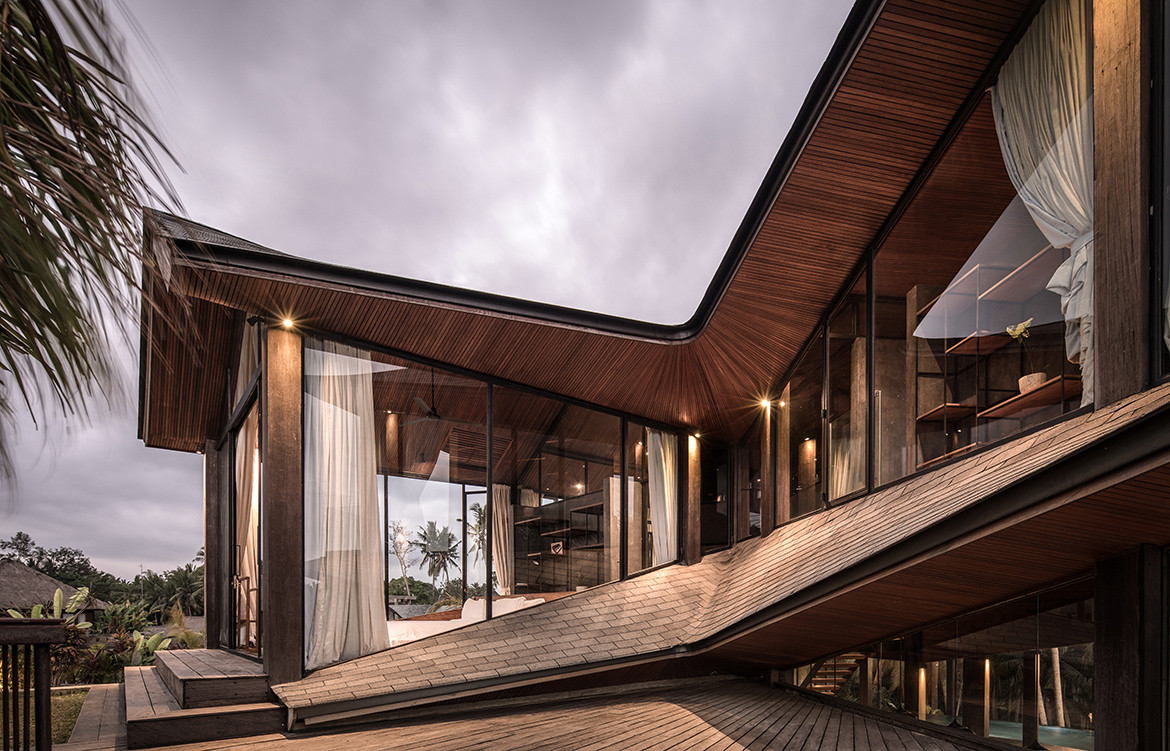
The roof of Butterfly House is a sculptural blend of vernacular silhouettes designed to visually connect the residence to its neighbouring properties. By this token, Butterfly House – as extravagant as its design is – does not make an obtrusive mark on the horizon, but rather continues the rhythm of existing built shapes.
All in all, Butterfly House by Alexis Dornier is an intriguing experiment in residential architecture that strikes a harmonious balance between designing for both the individual and the collective. The resulting design ambitiously yet successfully pushes beyond the conventional perception of tropical modernism and local Balinese construction capabilities to create something new entirely.
Alexis Dornier
alexisdornier.com
Photography by @kiearch
We think you might also like Aperture House by Alexis Dornier
