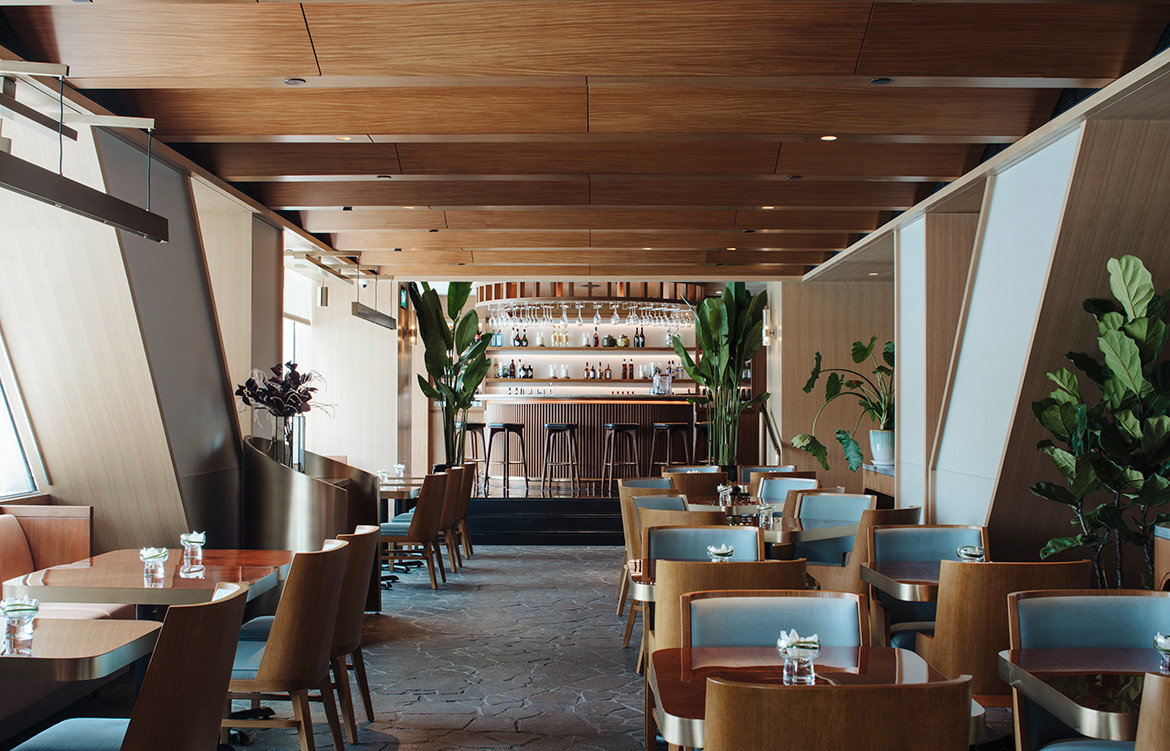Having occupied a prominent spot in Singapore’s skyline for over 22 years, the quintessentially post-modern Conrad Centennial Singapore was long due for a facelift when the hotel engaged local architectural firm Brewin Design Office to renovate the hotel’s public areas. Anchoring on Brewin Design Office’s reputation for designing highly detailed residential projects with an emphasis on programmatic function, fabrication and construction processes, the client’s brief called for a design that felt intimate and complementary to the existing spaces of the hotel and created a contemporary response that stayed true to Conrad’s brand.
“The design approach to the Conrad Centennial Executive Lounge and Pool Lounge & Spa had to be different to serve the different programmes,” says Robert Cheng, founder of Brewin Design Office. “However, we had taken care to ensure both were complementary and relevant to the building’s existing interior design by Johnson Burgee, a post-modern 90s style.”
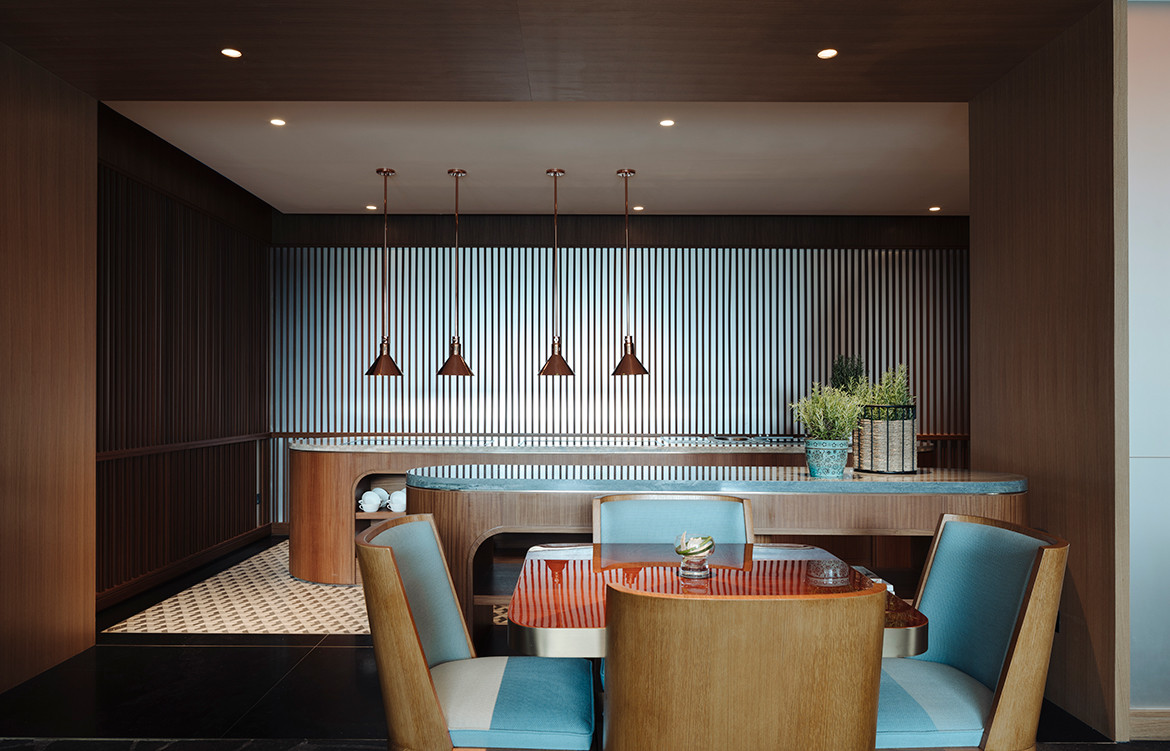
The resulting parallels between the design of the existing hotel spaces and Brewin Design Office’s freshly unveiled lounges and spa are palpable. The Executive Lounge echoes the hotel’s iconic burgundy and granite finishing while evoking the comfort and warmth of a residential interior – an appropriate solution for the semi-private function space for the hotel’s club members and VIP guests. Meanwhile, the design of the Pool Lounge & Spa features teak and white oak palette to create a warm, inviting and luxurious environment that complements the setting of the adjacent alfresco pool, with a bar as a central focal point to encourage social interactions.
“The design approach to the Conrad Centennial Executive Lounge and Pool Lounge & Spa had to be different to serve the different programmes.”
Working with the existing spacial limitations, such as the low ceiling height in the main circulation arteries and large V-shaped structural columns in the Pool Lounge & Spa that challenged the new layout, Brewin Design Office integrated these conditions into the overall design. Cladding the structural columns with frosted glass and white oak timber to transform the columns into a design statement instead of a nuisance, Brewin Design Office employed the reflective material to bring in the light into the pool lounge, illuminating and visually enlarging the deep space. In the low ceiling areas, Brewin Design Office further lowered and compressed the doorways into rooms by thickening them with American walnut cladding to create a heightened sense of walking through a portal.
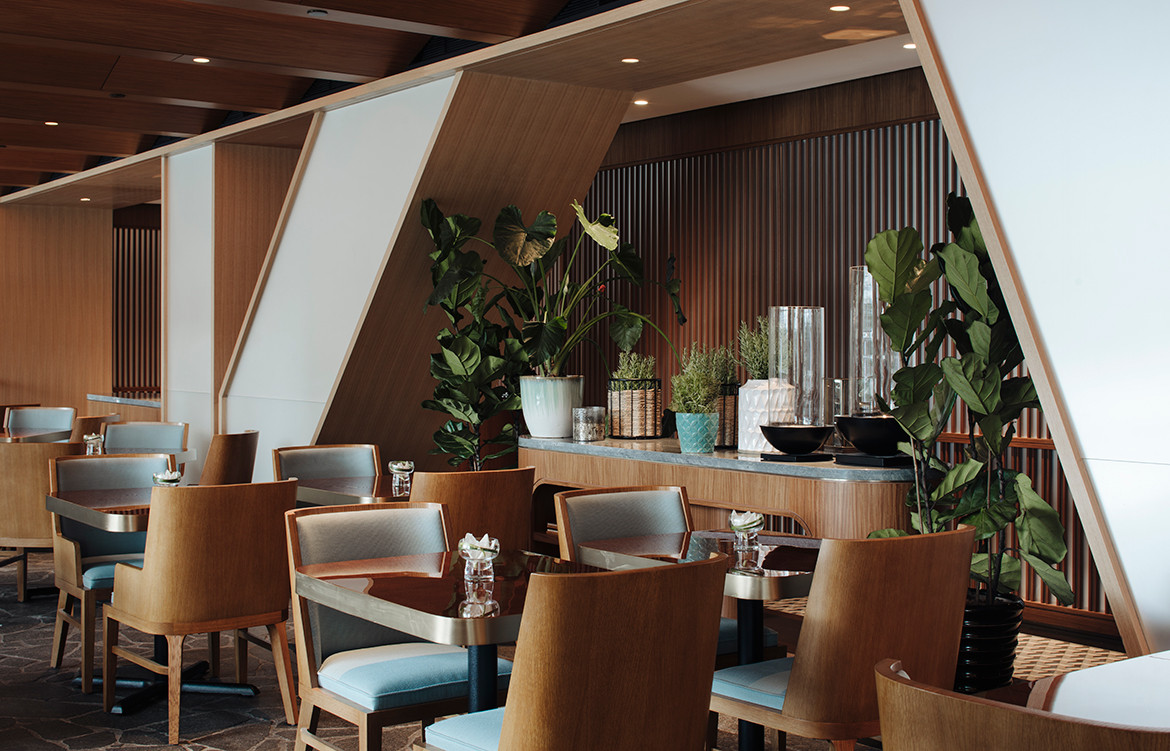
As with many other Brewin Design Office projects, the firm emphasised the tectonic qualities of natural materials, such as white oak and figured American walnut, stones and veined marbles, that feature as prominent design elements to bring focus to craftsmanship and bespoke joinery detailing for a sense of contemporary luxury within Conrad’s spaces. “This adherence to a tectonics-based approach produces a timeless and refined quality in our projects that lasts through time,” says Robert.
Working with the existing spacial limitations, Brewin Design Office integrated these conditions into the overall design.
The resulting spaces within the Conrad Centennial are, at once, timeless and respectful to the time period when the hotel was built, a subtle nod to the post-modern aesthetic updated in a contemporary way. “We could have used any approach. However, we chose a palette that would have relevance to the materials used in the existing building,” explains Robert. “As a result, when one arrives at the new spaces, he or she still feels immersed in the ground level environment.”
Brewin Design Office
brewindesignoffice.com
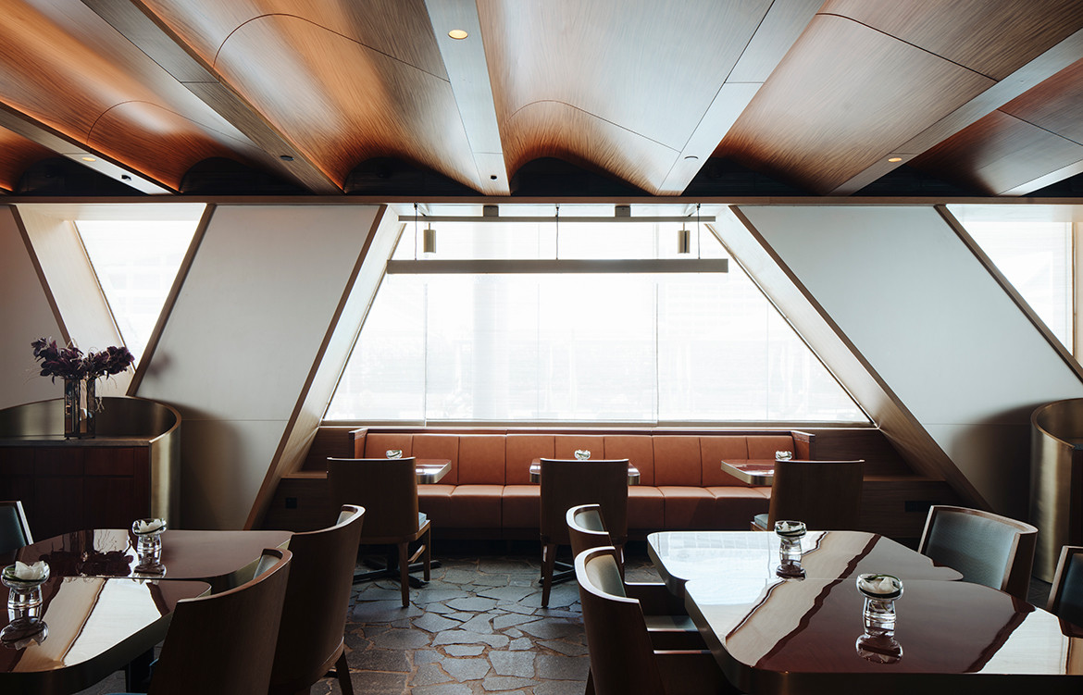
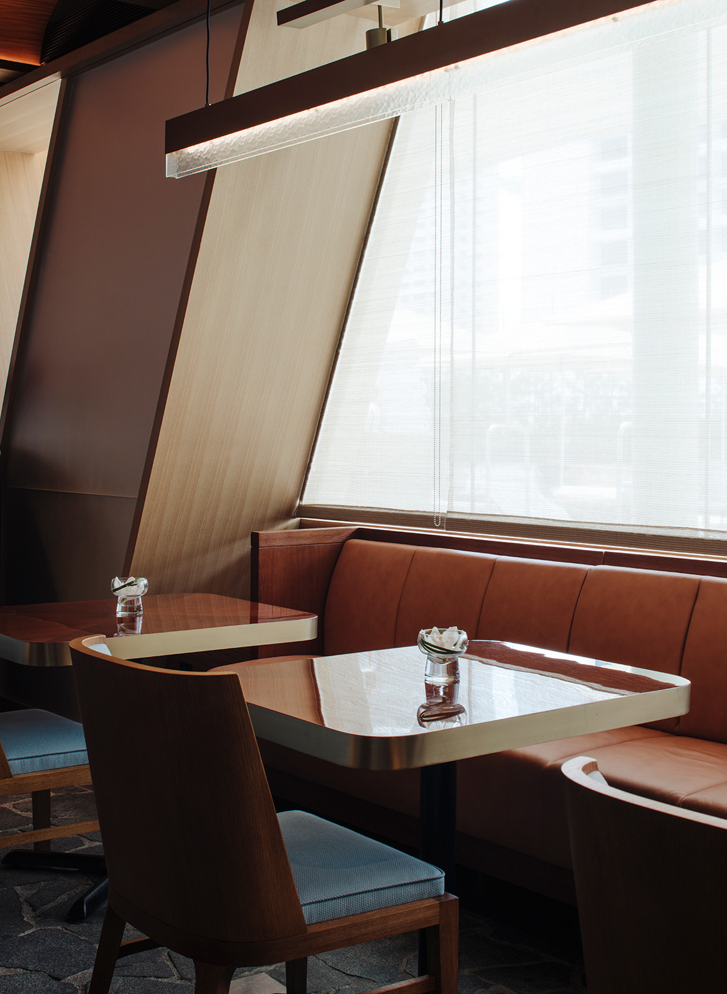
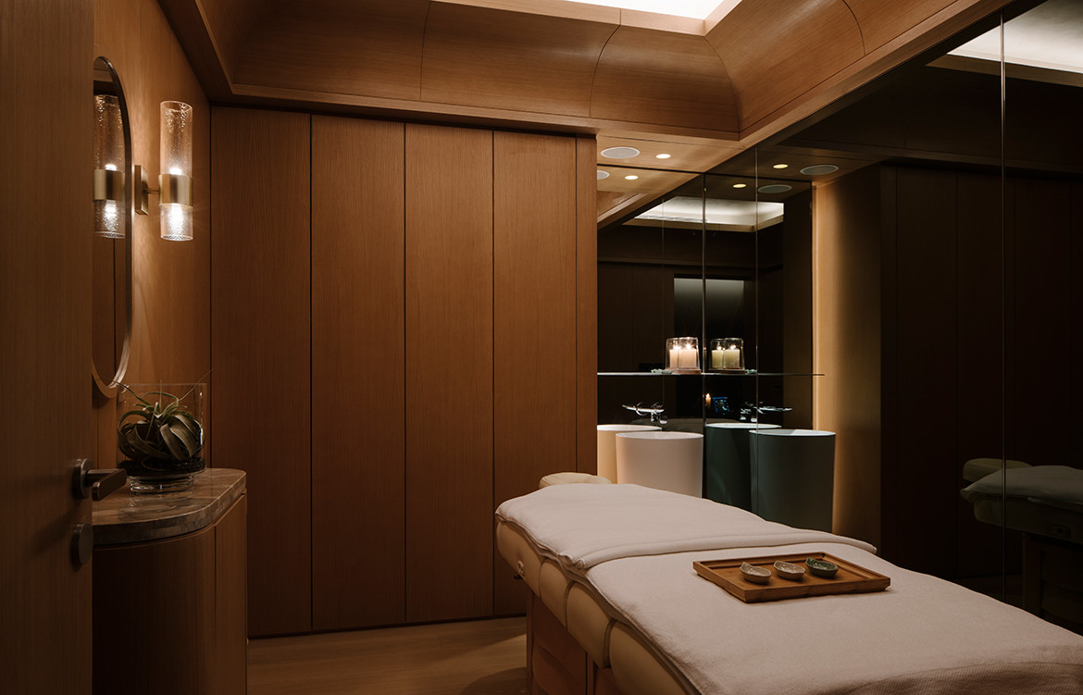
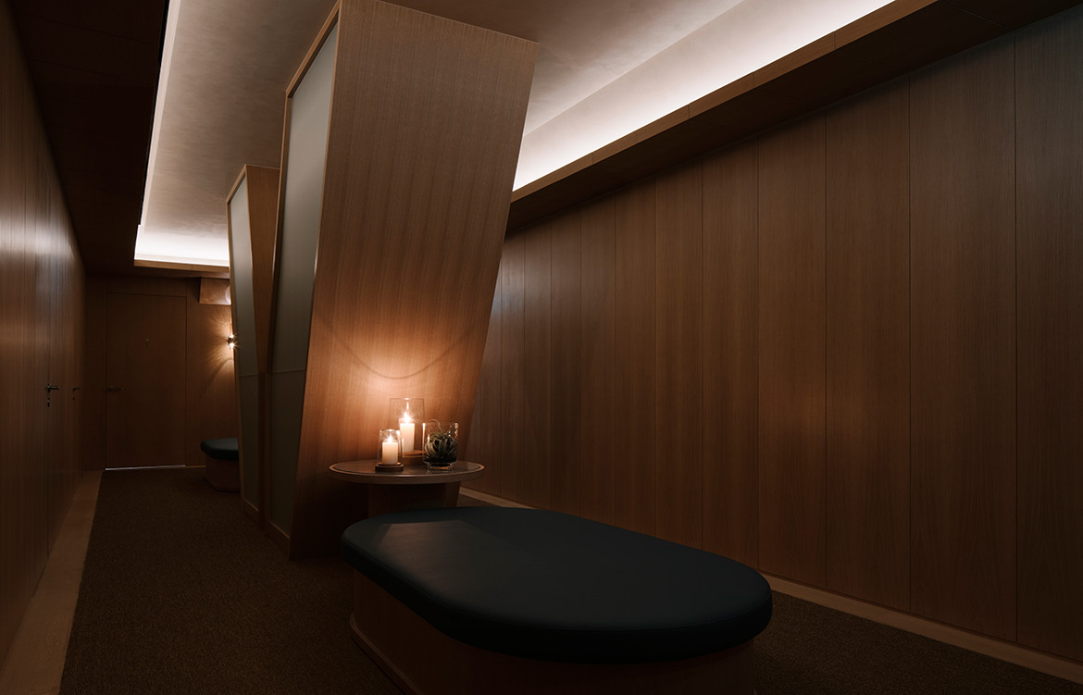
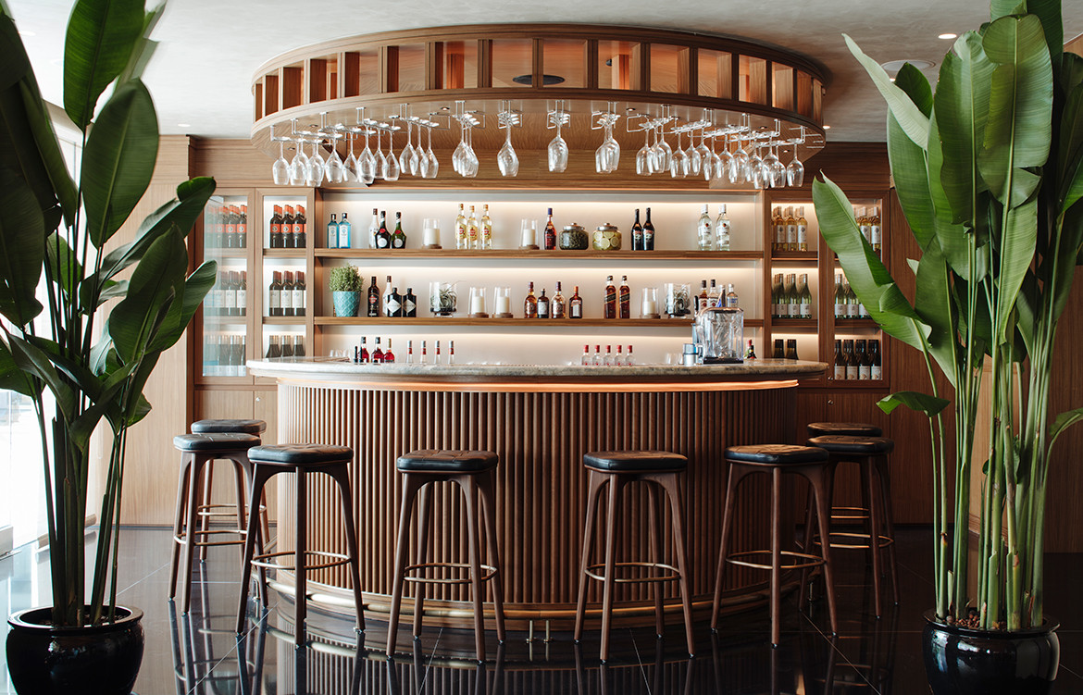
We think you might also like Habitus’ Top Boutique Design Hotels Across The Region

