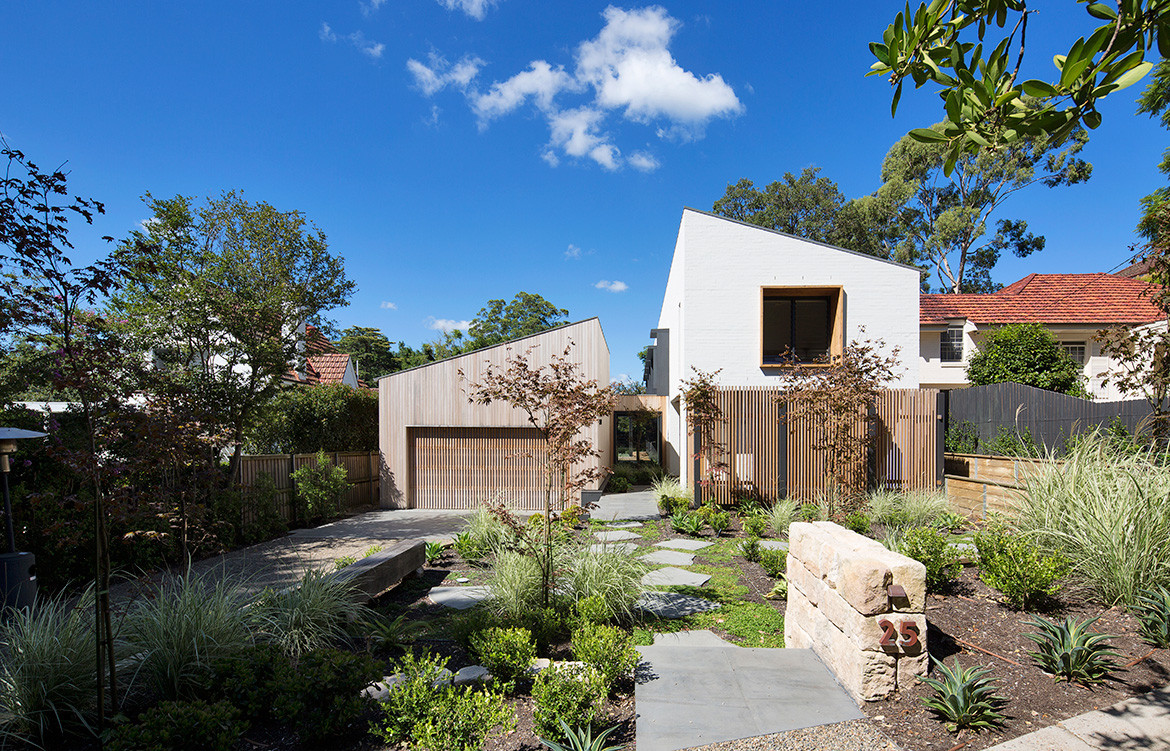Situated in the suburban North Shore suburb of Pymble in Sydney, Garden House strikes a commanding presence amongst a vernacular of brick-face, hip and gabled post-war cottages.
“The challenge we faced was to create a contemporary architectural home which did not detract from the modest neighbouring residences and stand out – as if it did not belong – within the neighbourhood,” James Design Studio director Jonathan James explains. “The sculptural concept was born from the idea of creating a deconstructed simple suburban gable form reminiscent of the surrounding homes.”
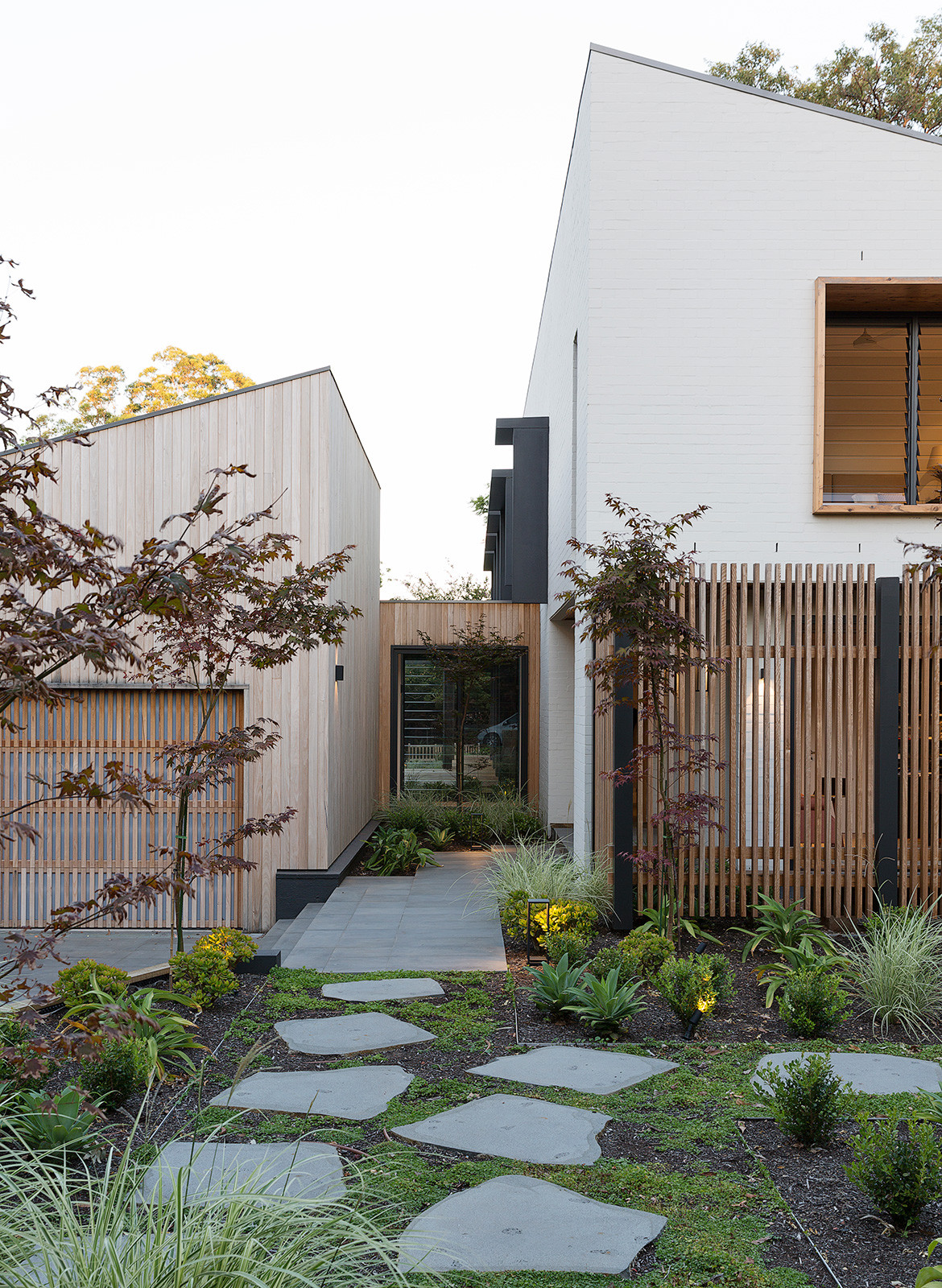
Responding to a client directive that called for “the creation of an architectural home which pushed the boundaries of a typical suburban home”, Jonathan has split the simple gable down the middle, dividing it in two. The in-between space has become a “looking glass” of sorts – a single storey glazed walkway – through which onlookers can view some of the contemporary forms of the house beyond.
“The layout and footprint of the house were born from passive design principles.”
“Most houses in the neighbourhood have a distinct threshold between the front, publicly viewed part of the property and the private closed off spaces at the rear,” Jonathan explains. “The front door often acts as a barrier between the outside world and what happens behind closed doors. The result is a house that is uninviting. Our approach was to provide glimpses of life behind the front door without creating a fishbowl effect. This was achieved by creating a view corridor between the street and the outdoor living spaces to the rear of the property. What happens internally remains private.”
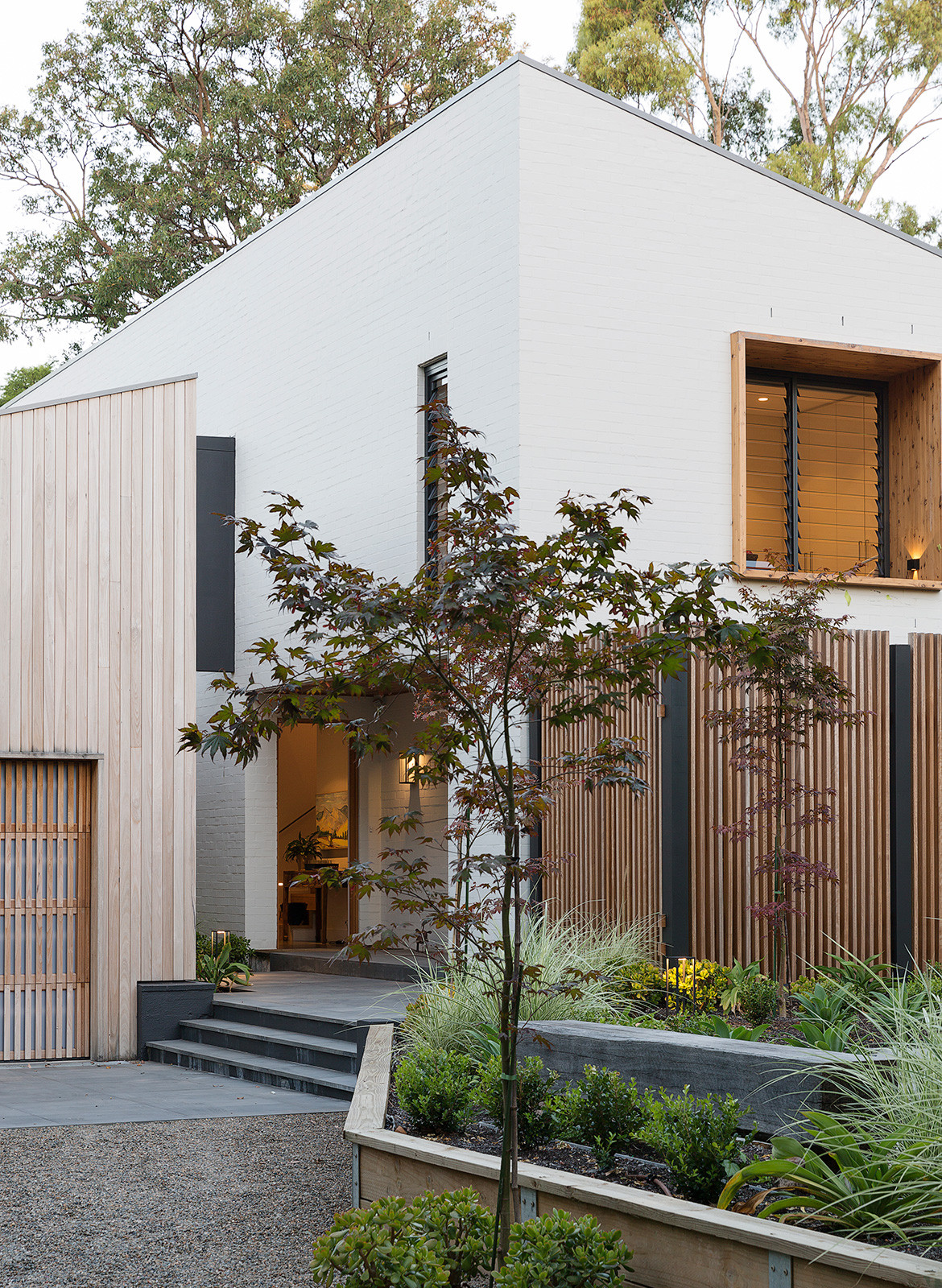
In addition to the glazed link, the architectural approach is a series of internal, intimate spaces linked through a series of corridors and courtyards. “This was important as the house was not to feel empty when the clients were home alone, yet a feeling of togetherness was needed when the house was fully occupied by visiting family,” Jonathan explains
The importance of bringing the outdoors into this home is further underscored by a number of additional design moves. “We always consider the landscaping and attempt to inject greenery into all of our concepts. It is not uncommon for us to have an internal courtyard as we find it important to be as close as possible to a piece of greenery, regardless of whether you are inside or outside. This house was no exception,” adds Jonathan. “Wherever one stands in the house you are met with an outlook of greenery whether it be through a gallery of windows or through large sliding doors.”
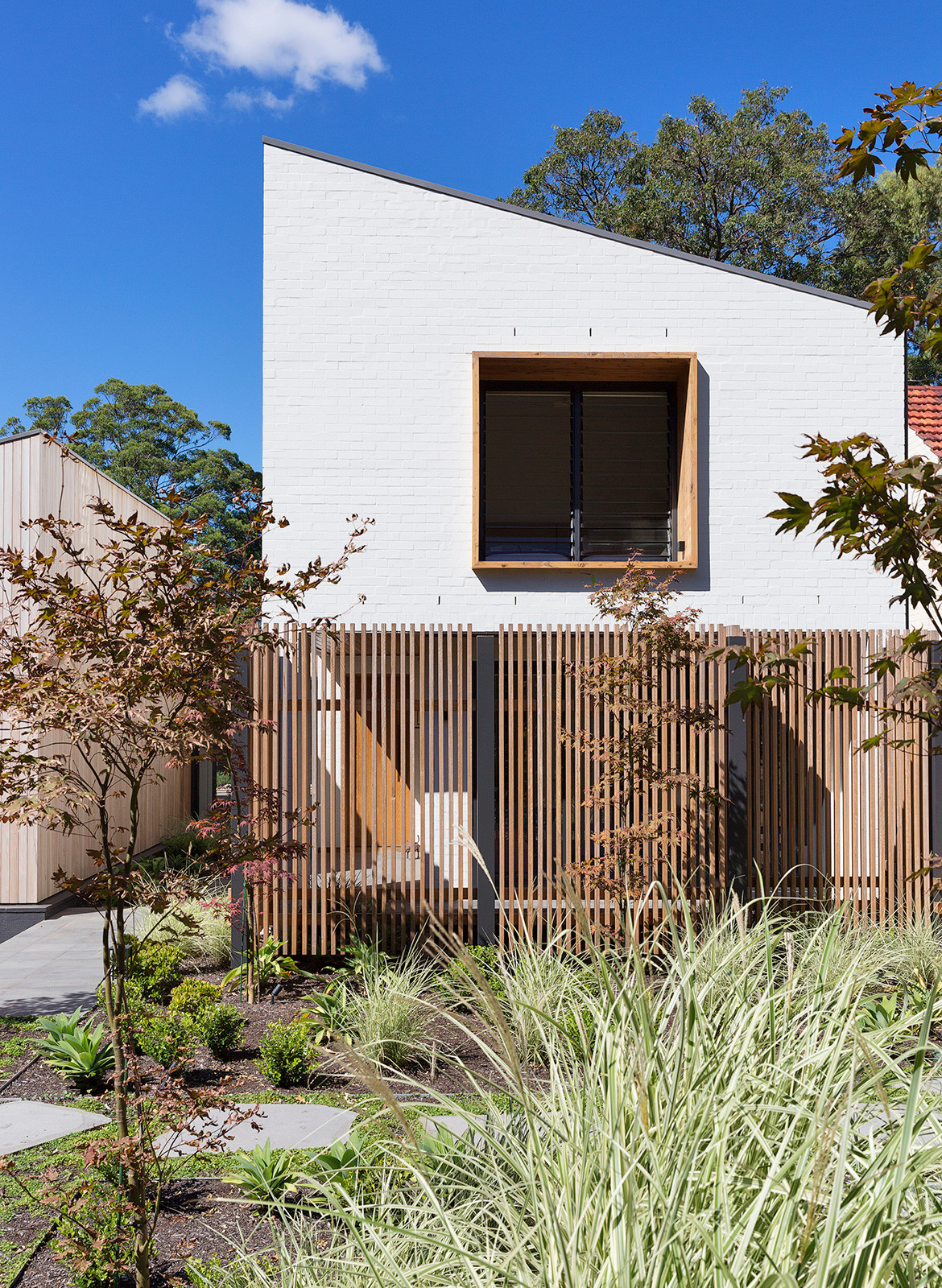
Jonathan is referring to the Garden House’s four courtyards, in addition to the external decking, the swimming pool and northern and eastern gardens, which he refers to as “negative” spaces that pierce the “positive” space of the building’s footprint. “These courtyards inject light further into all internal spaces whilst acting as a physical barrier creating intimate spaces, but allowing visibility giving a sense of connection throughout the house,” Jonathan adds. Furthermore, all internal communal areas open up to the swimming pool, which acts as the focus of the main garden.
Internally, Garden House boasts a perfectly restrained palette of timber, natural stone and plaster.
Environmentally, due to the narrow nature of the lot, the architects have taken advantage of the site’s north–northwesterly orientation. “The layout and footprint of the house were born from passive design principles,” adds Jonathan. The main living areas face [north-northwest], drawing in large amounts of winter sun through the glazed facade, with overhanging awning roofs blocking out any undesirable summer sun. Additionally, blade “hoods”, around the glazed openings block the western sun in the summer months. Concealed photovoltaic panels, rainwater tanks and space for vegetables and herb gardens add to the home’s sustainability credentials.
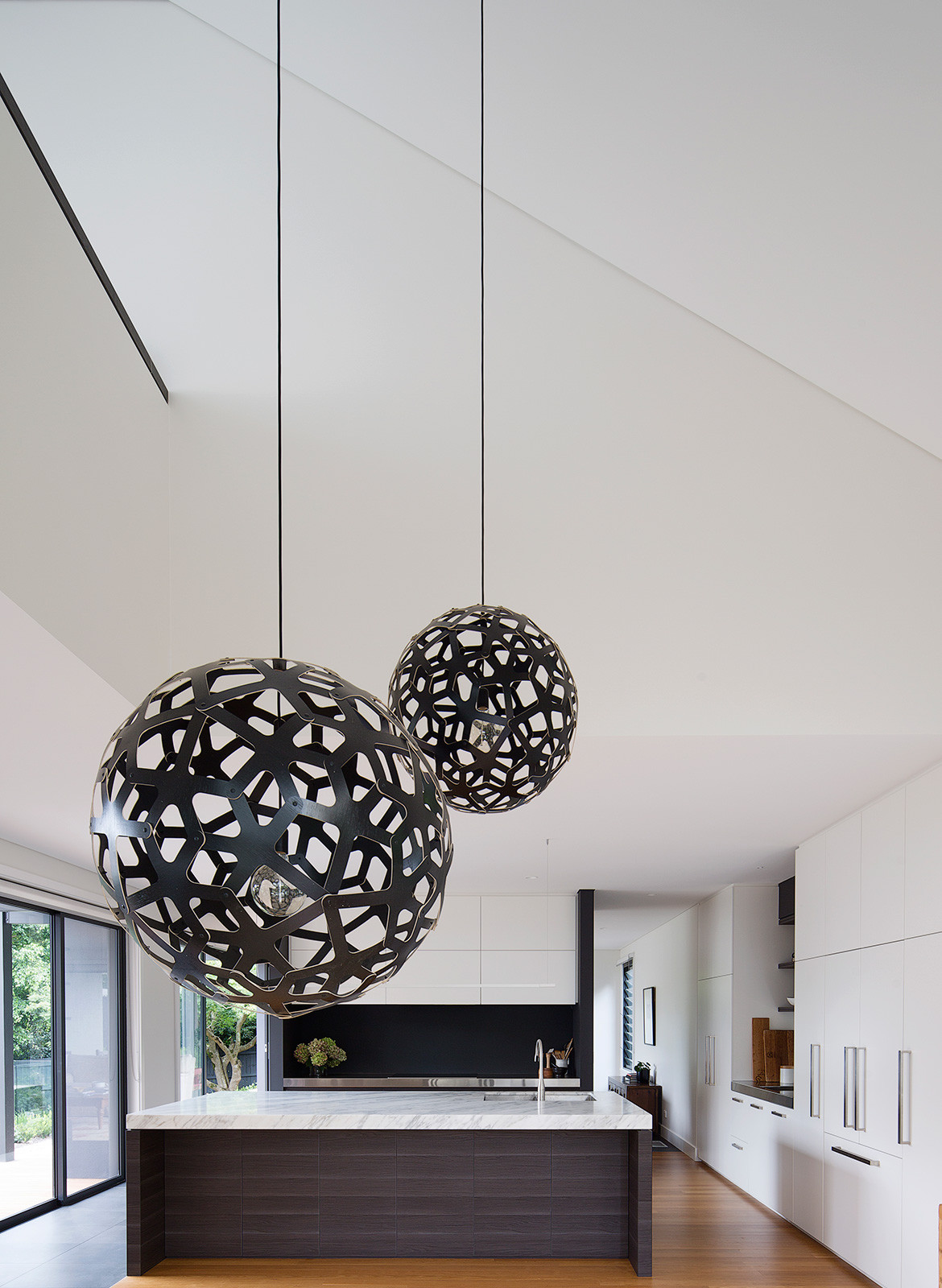
Internally, Garden House boasts a perfectly restrained palette of timber, natural stone and plaster. This was in response not only to a modest budget but supports Jonathan’s philosophy that one should rely on the interplay of texture and shadows to create “business” within a building’s interior and upon its exterior façades. “If this approach is taken, and shadows are considered, the façade will not be static and will see many changes as the sun rises and sets throughout the day,” explains Jonathan. In addition, the contrasting textural palette of Garden House’s exterior has proven fundamental to the success of this project as they also tie in sensitively with Pymble’s vernacular.
James Design Studio
jamesdesignstudio.com.au
Photography by Simon Whitbread
Dissection Information
Roofing by Arc Panel
Aluminium doors and windows from K&K Shopfitters
Linescape Pendent pendant light by Studio Italiana from Monde Luce
Coral pendant light by David Trubridge
French door integrated fridge from Fisher & Paykel
Double bowl kitchen sink in PR1163U from Oliveri Professional Series
Kitchen tapware from KWC Eve
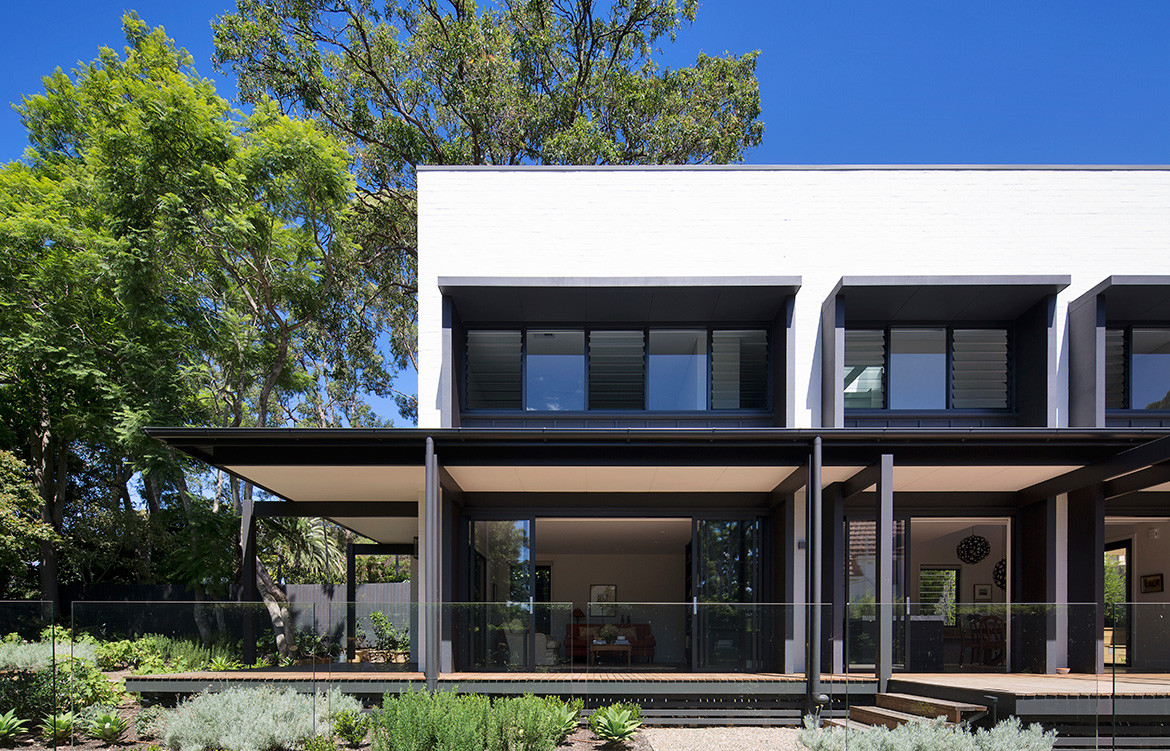
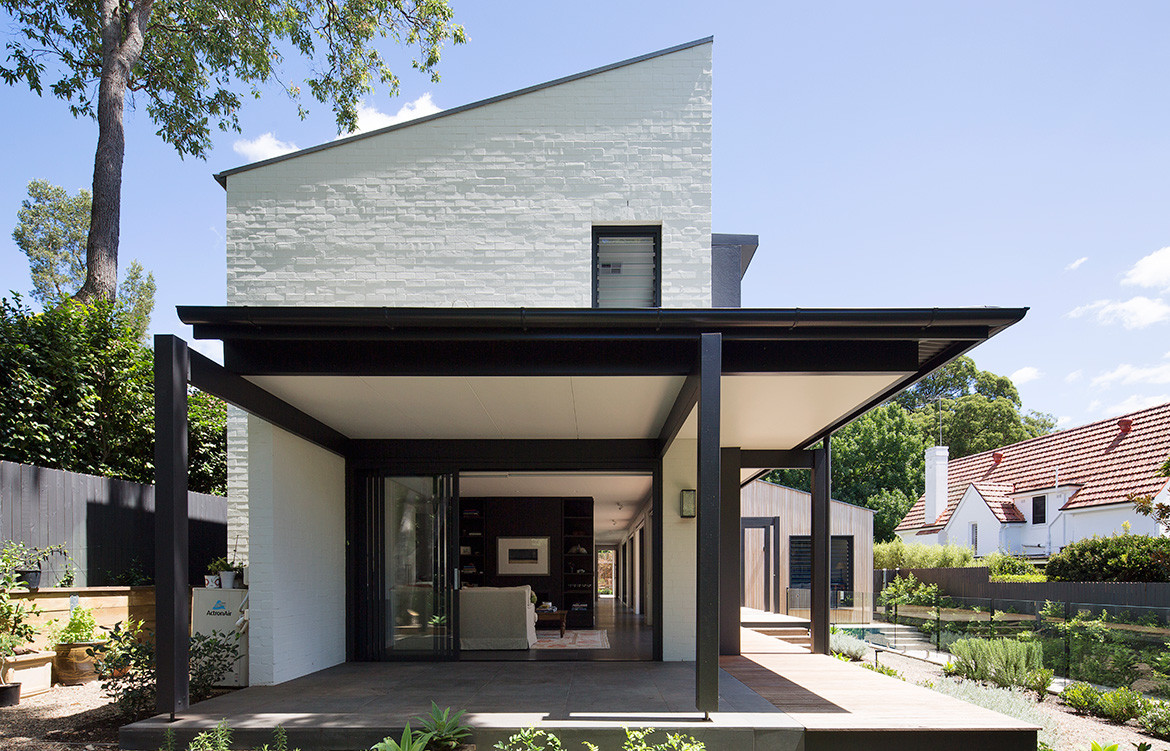
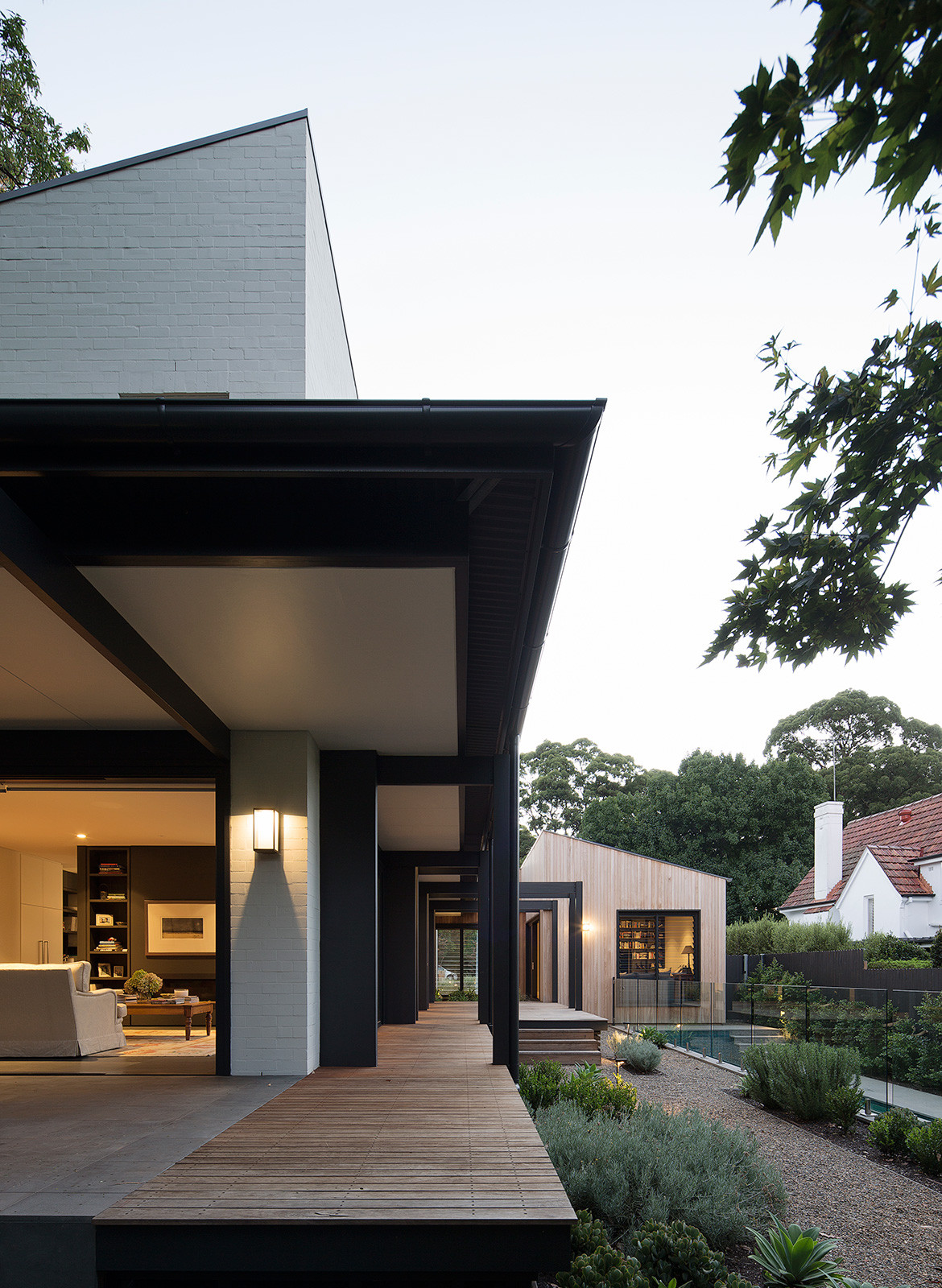
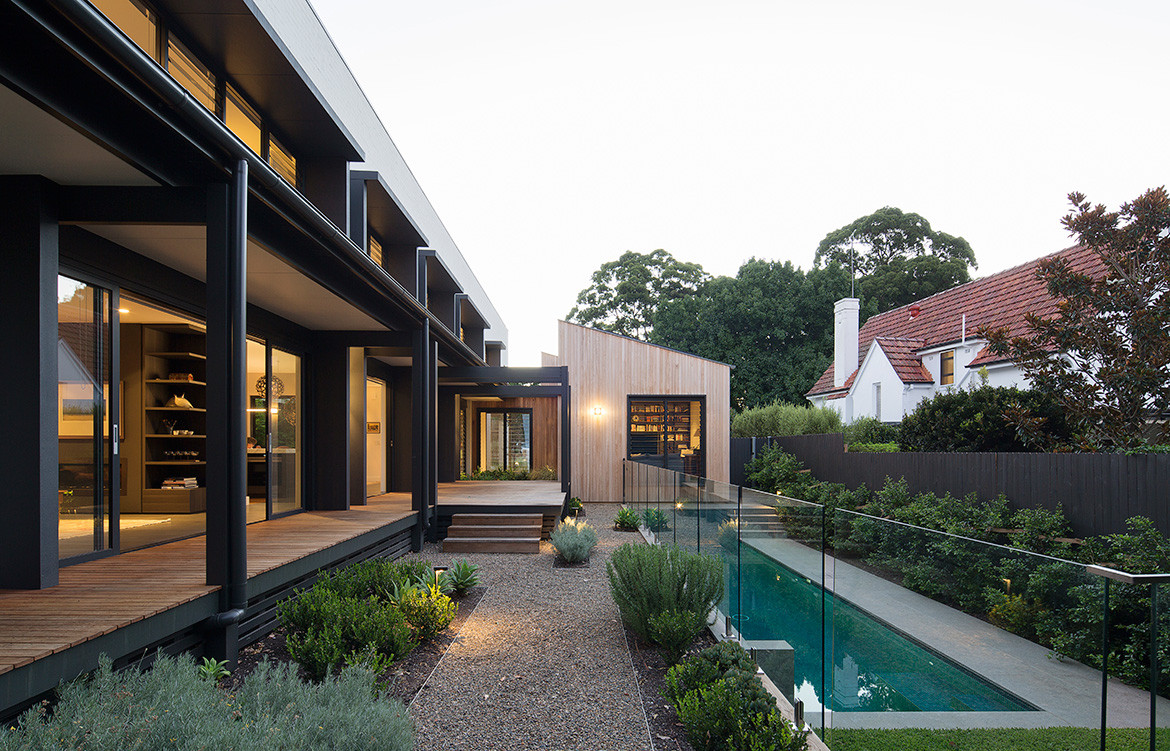
We think you might also like Gable House by Sheri Haby Architects

