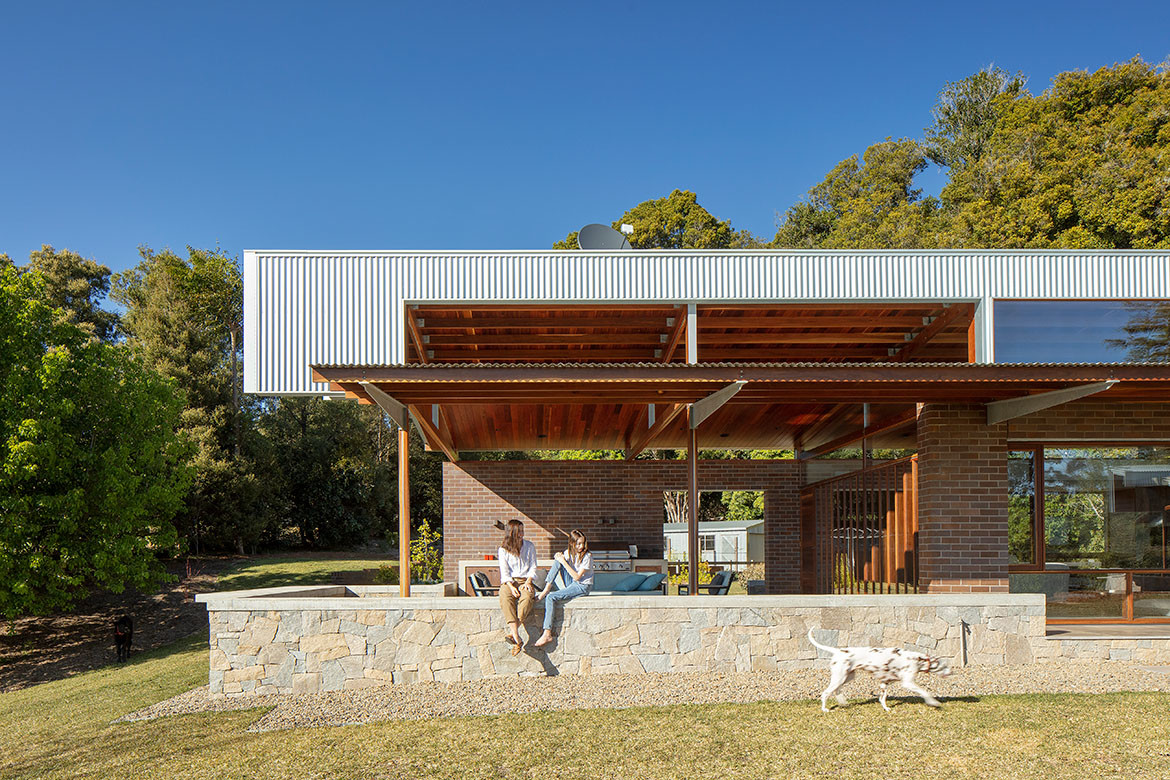The small township of Bellawongarah could be miles from anywhere. But you will find it a couple of hours’ drive south of Sydney and about 20 kilometres from the coast. It’s located on an escarpment, so it’s not uncommon for the temperature to be five degrees cooler.
For the owners, John and Melanie, it was an opportunity to create a haven for their extended family on a property stocked with Angus cattle.
“It was also intended as a place where the couple could eventually retire while still maintaining a link to Sydney,” says architect Richard Cole, director of Richard Cole Architecture.
The architect and client had a long history together having met 24 years ago when they were both starting families and attending prenatal classes. Cole also built another house for John along the way.
So, when it came to providing a brief for this new home, given their history, it was delivered in a very relaxed yet concise way.
“The word ‘chalet’ was used a number of times when describing the feel John and Melanie were looking for, ‘a sense of shelter’ and a place that fully embraced its surrounds,” says Cole, pointing out the lush rolling hills of Kangaroo Valley in the distance, along with the cattle that literally come within cooee of
the expansive 600-square-metre home.
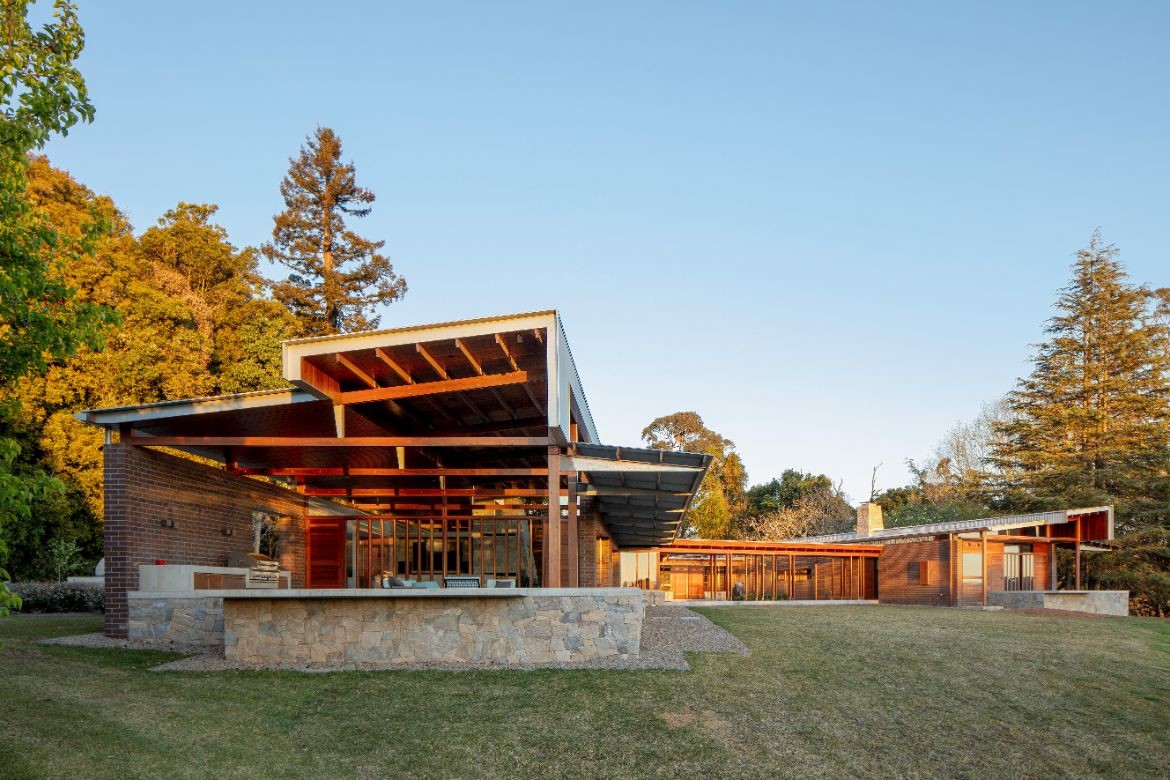
These vistas can be enjoyed from the living areas, there’s also a rumpus room for the children at the ‘knuckle’ of the ‘V’ along with impressive views from the four bedrooms and bathrooms.
Mindful of the climate, particularly the chilly winters, Cole was keen to create transparency through the house, as well as providing shelter during inclement weather.
As a consequence, there are two wings that form a V-shape, with the northern perimeters benefiting from floor-to-ceiling glazing to let light pour in. While on the southern elevation locally sourced Bowral bricks have been used as a counterpoint, distinctive in their deep brown tones.
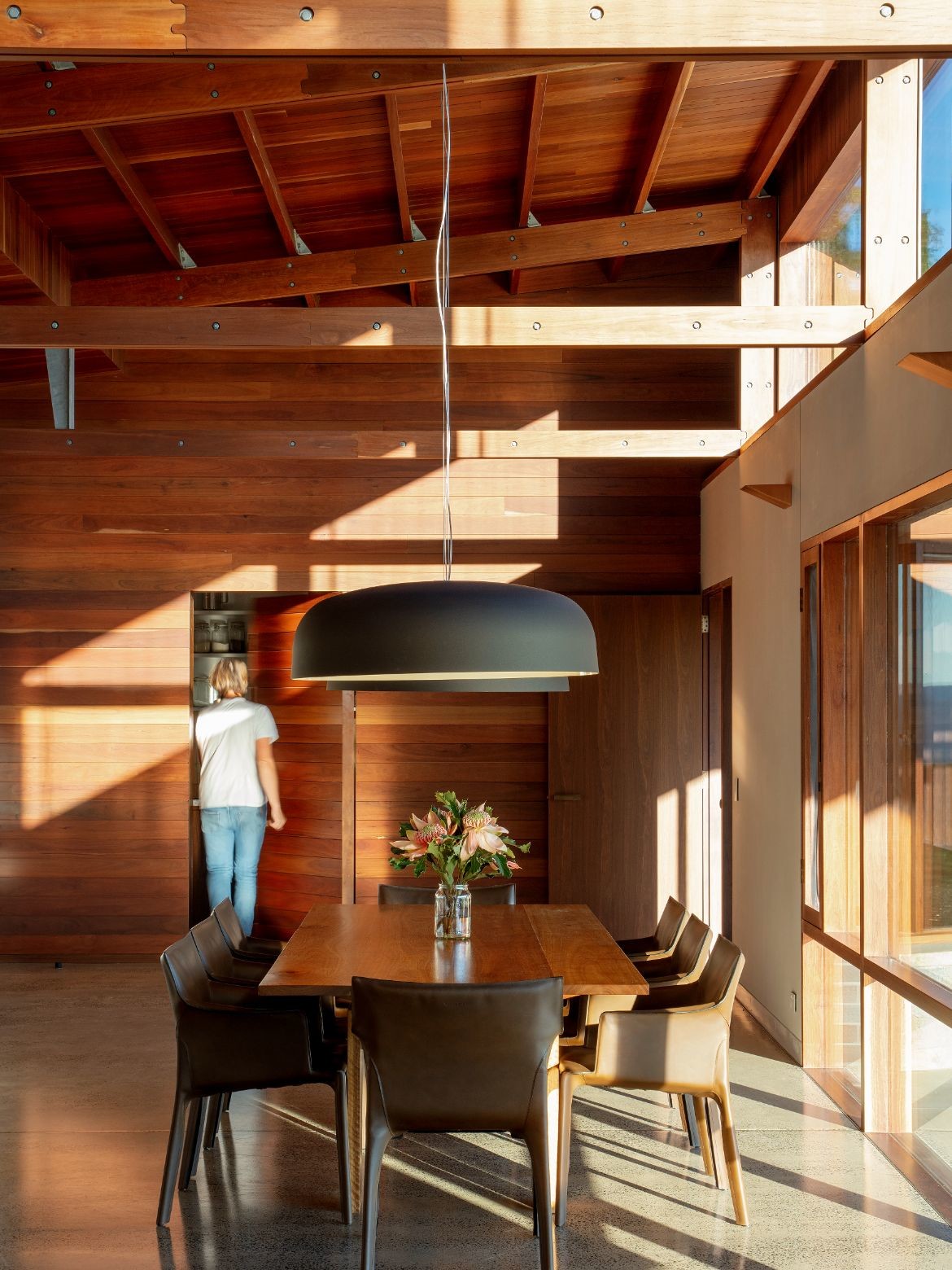
Double glazing and extensive polished concrete floors provide a thermal heat bank during winter and deep eaves keep out the excessive heat over summer. To fully engage with the landscape, a generous terrace extends the living areas, together with an internal Japanese courtyard within the building form, done in collaboration with landscape architect Trish Dobson.
The design offers both the broader views of the landscape, along with more intimate ‘vignettes’ that can be experienced walking along the internal corridors and via the unsealed passage that forms a bridge between the two wings.
“We wanted to create a more direct path from the children’s and guest bedrooms to the main living areas, but the open link also allows you to appreciate all the elements and experience firsthand this magical landscape,” says Cole.
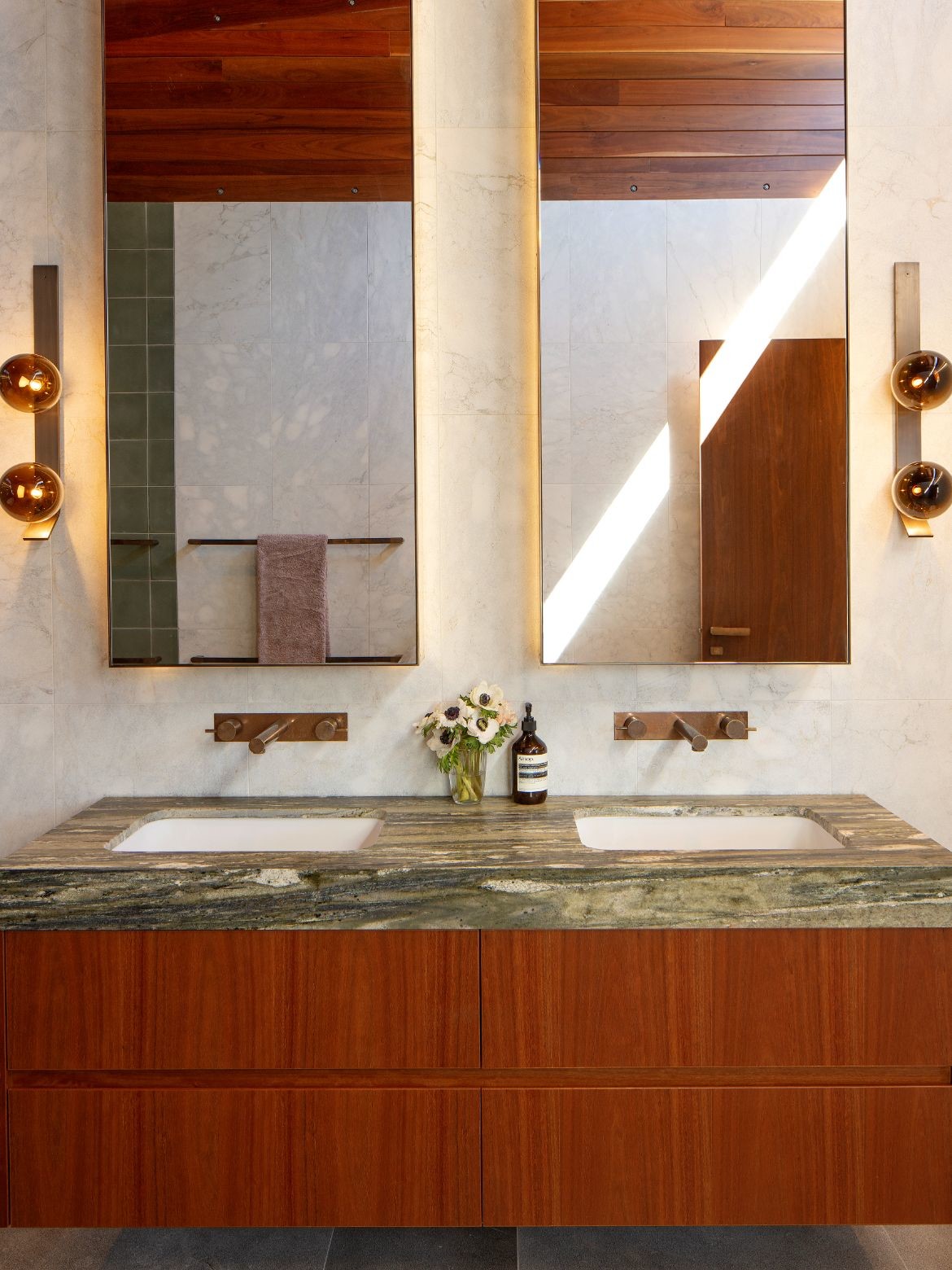
The kitchen is pivotal to the design, with a generous island bench, clad in granite and measuring almost 4.5 metres in length, allowing the entire family to get involved in the preparation of meals.
Cole also combined the granite with copper, which features on the preparation bench and also as a base for the island bench
“Copper has the ability to form a patina. Even when marks are left, it creates a sense a history of those who have spent time here,” says Cole. There is a generous butler’s kitchen along with a secondary walk-in pantry concealed behind a wall of iron bark joinery. “You need to stock up on provisions here. There’s no corner store to rely on,” shares Cole on the planning.
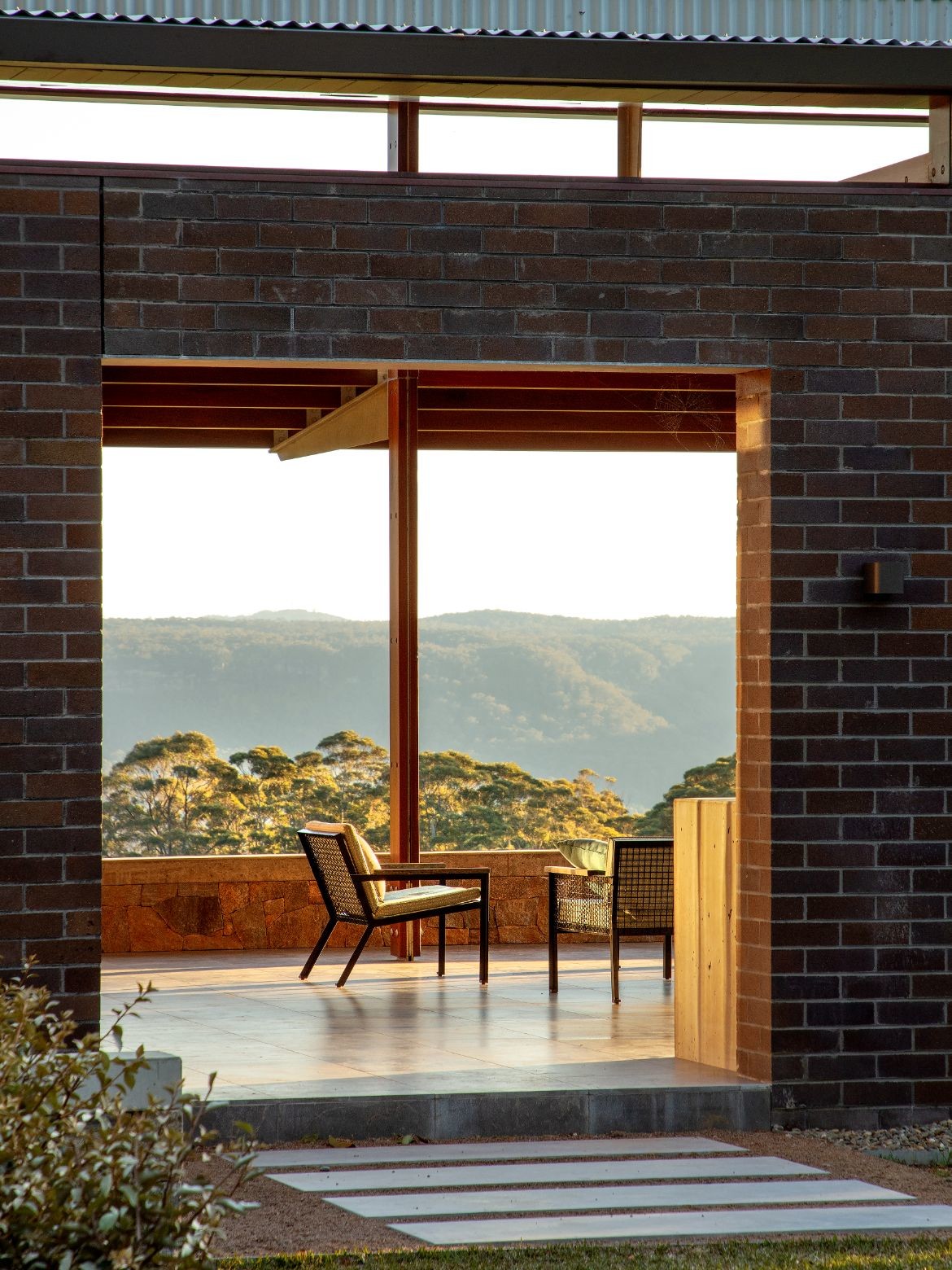
Given this is a working farm with cattle, Cole included a generous mud room, together with beautifully appointed bathrooms to allow for a leisurely soak at the end of each day.
The ensuite to the main bedroom, for example, features a deep tub aligned to a picture window to allow the owners the pleasure of seeing cattle graze.
Other bathrooms, such as the guest powder room, feature sandblasted marble walls, with the rough texture being a reminder that this is a country house to be used and enjoyed.
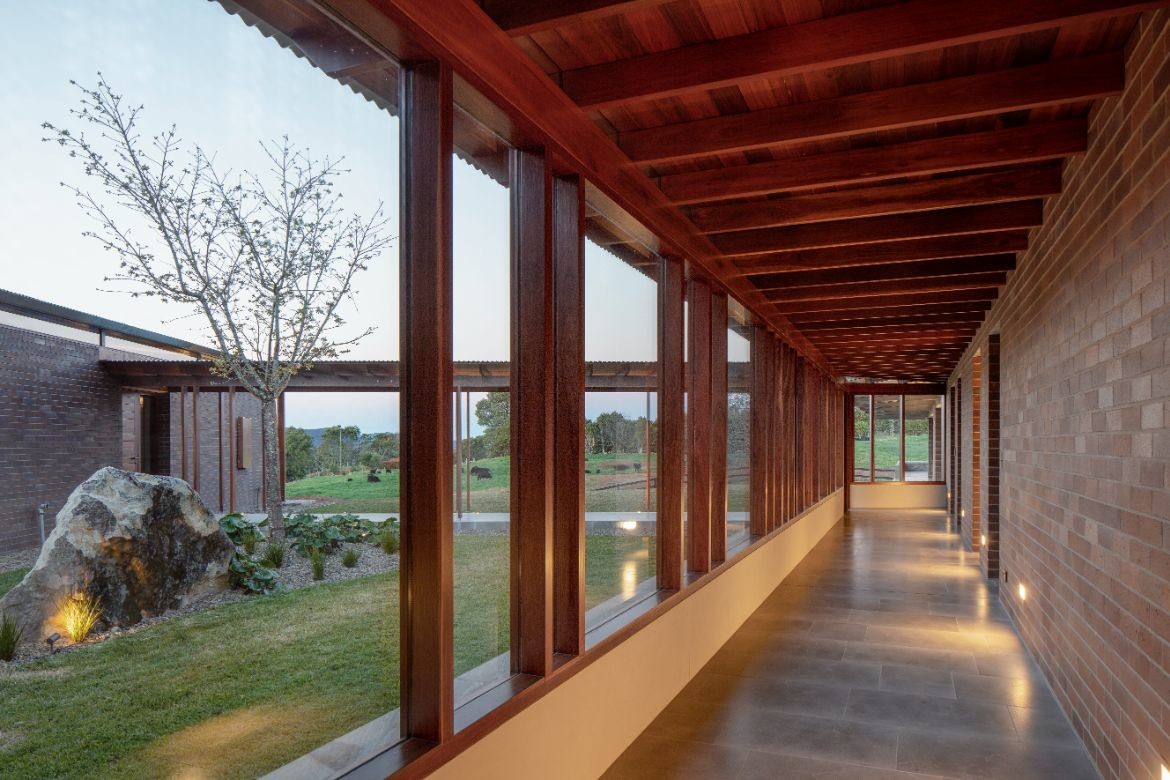
Open fireplaces, framed in locally sourced granite, also add warmth to the house, both in the living areas (double-sided) and in the main bedroom and adjacent dressing area. And given the location, it was obvious to Cole to express materials, such as the dramatic raked timber ceilings, orientated to the north.
Cole sees a number of influences in the design, from Frank Lloyd Wright to the Sydney School of Architecture from the 1970s. “But there are also elements of the Georgian farmhouse, with the presence of the soft brickwork,” adds Cole.
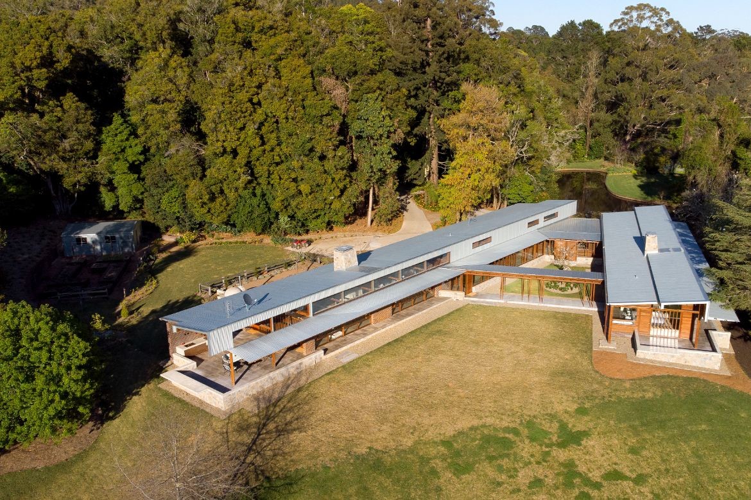
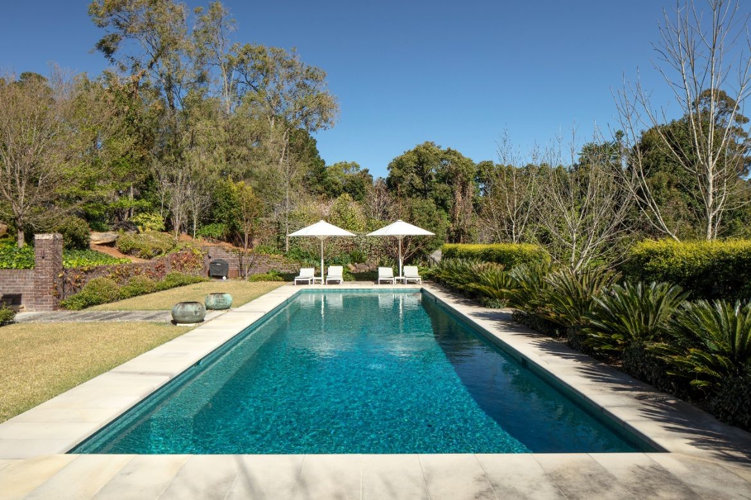
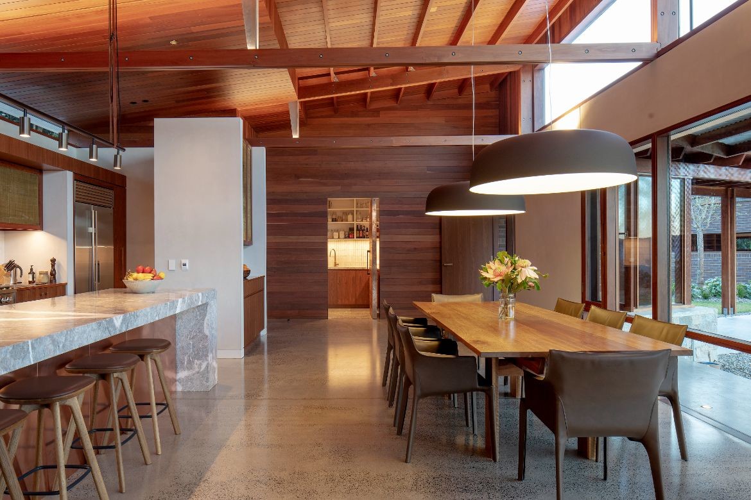
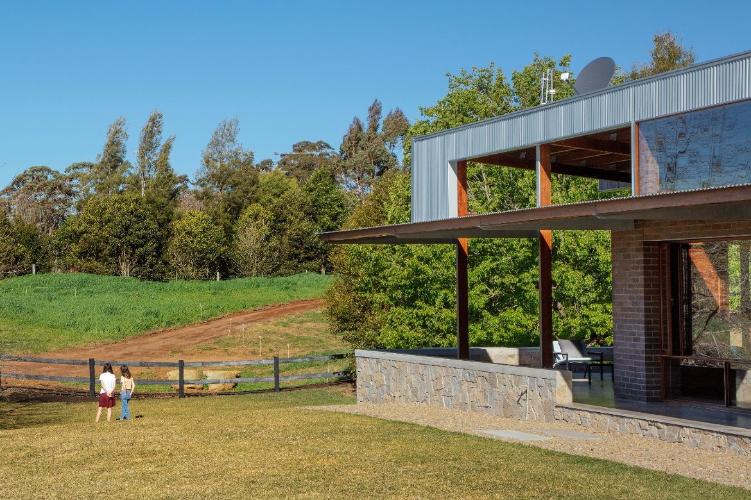
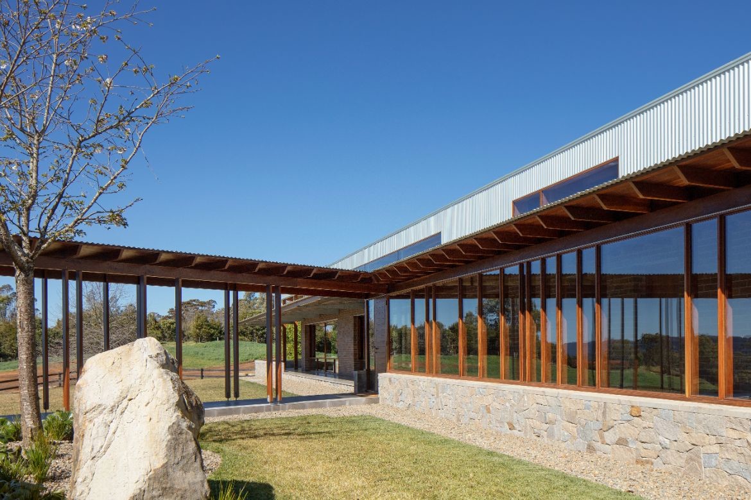
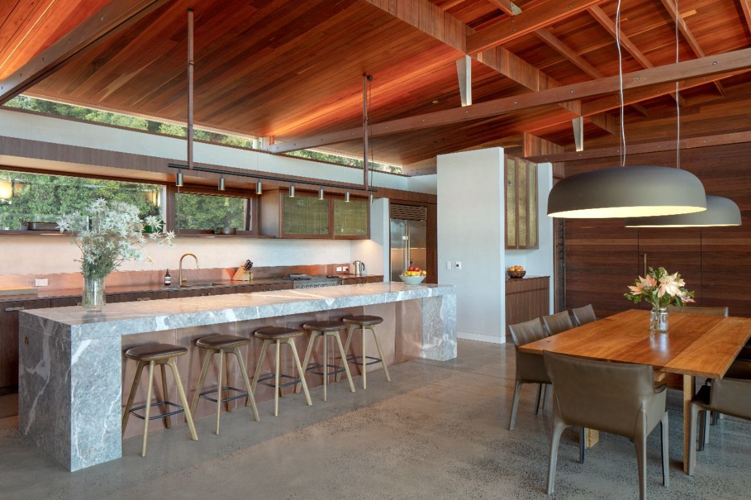
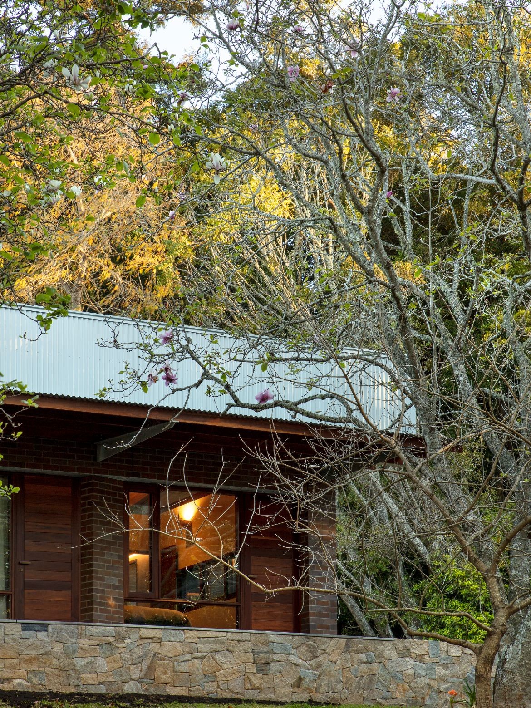
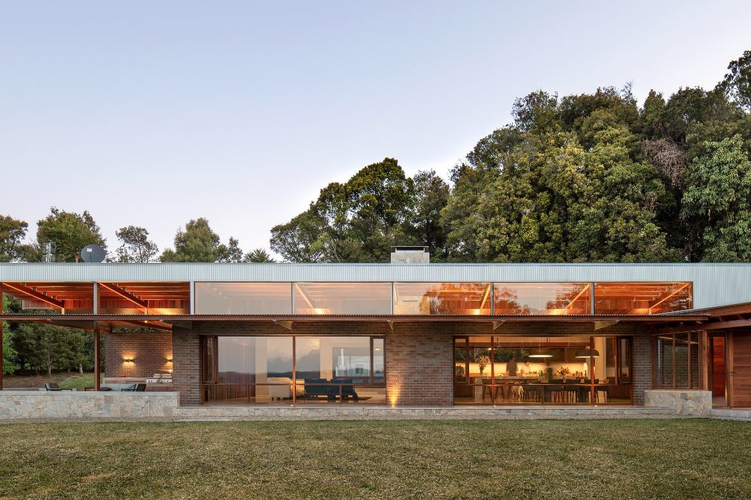
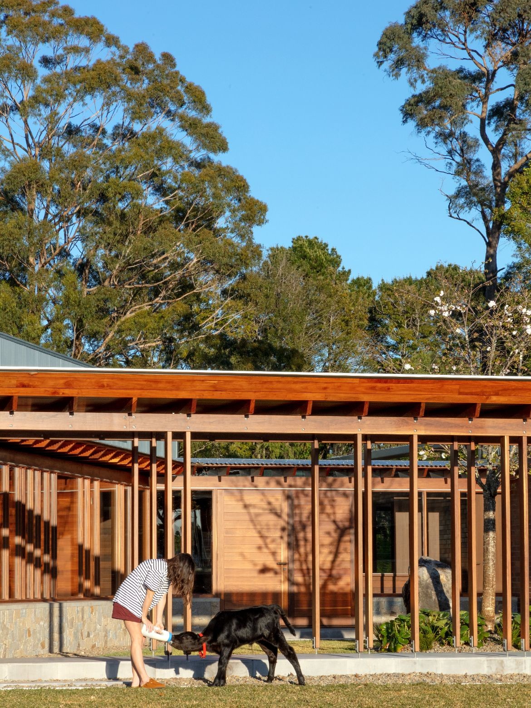
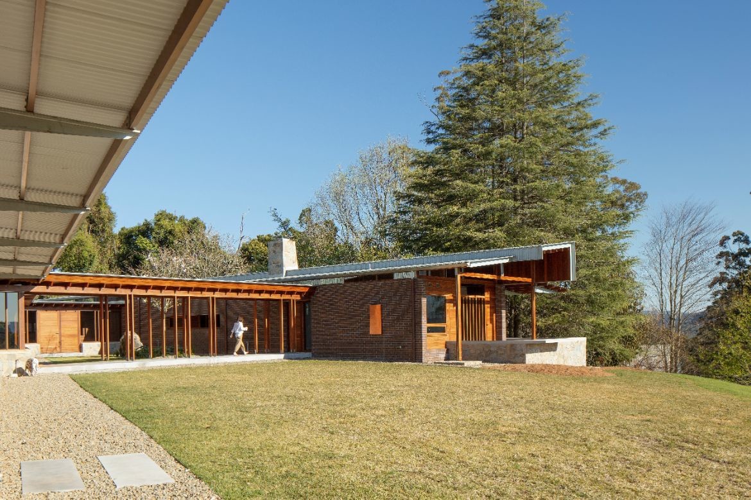
Project details
Architecture and interiors – Richard Cole Architecture
Photography – Simon Wood
Builder – John Williams
This article originally appeared in issue #54 of Habitus, the Kitchen and Bathroom special.

