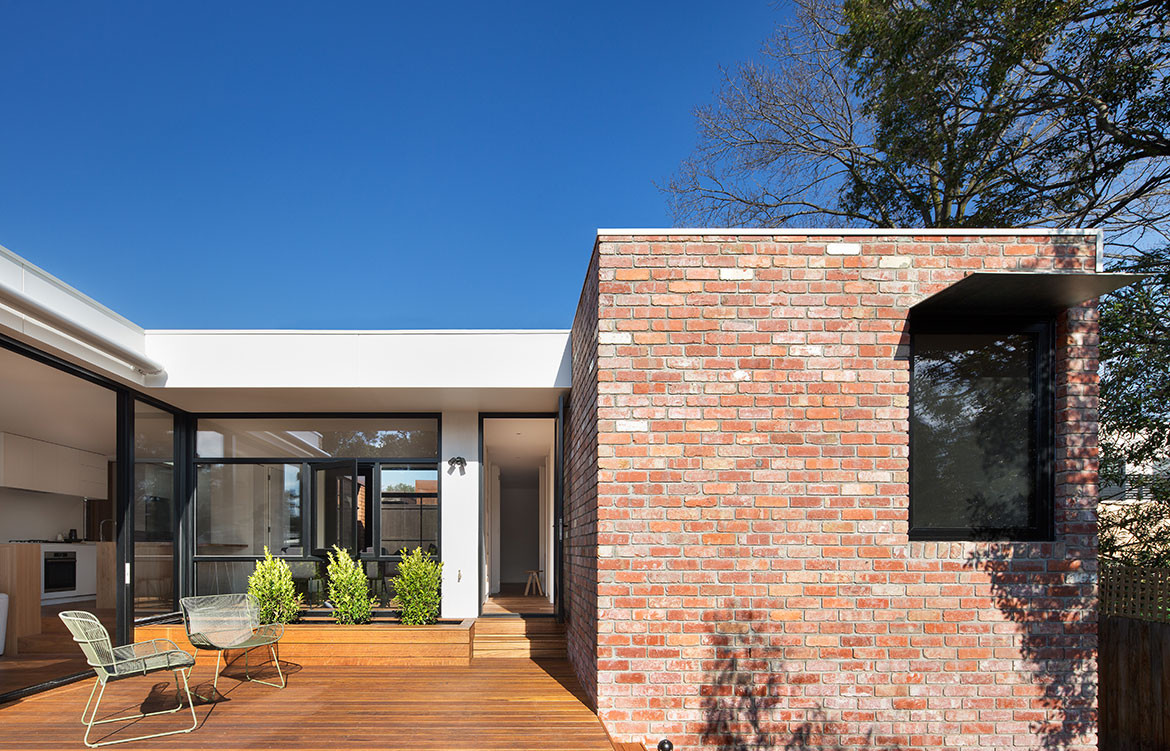Kew Villa, situated in the so-named leafy Melbourne neighbourhood, is located in a ten-unit 1960’s development. The project brief was to transform a single-bedroom villa unit into a light-filled, three-bedroom home that would accommodate the evolving needs of a young family.
What is particularly striking about McManus Lew Architect’s transformation is that despite the parameters of working within an existing development (as well as the footprint of a small unit), Kew Villa has the scale and amenities of a much more substantial home, whilst respecting the character of the surrounding properties. “The home demonstrates that comfortable and private family living can be achieved in unexpected places,” says studio founder and director Michael McManus.
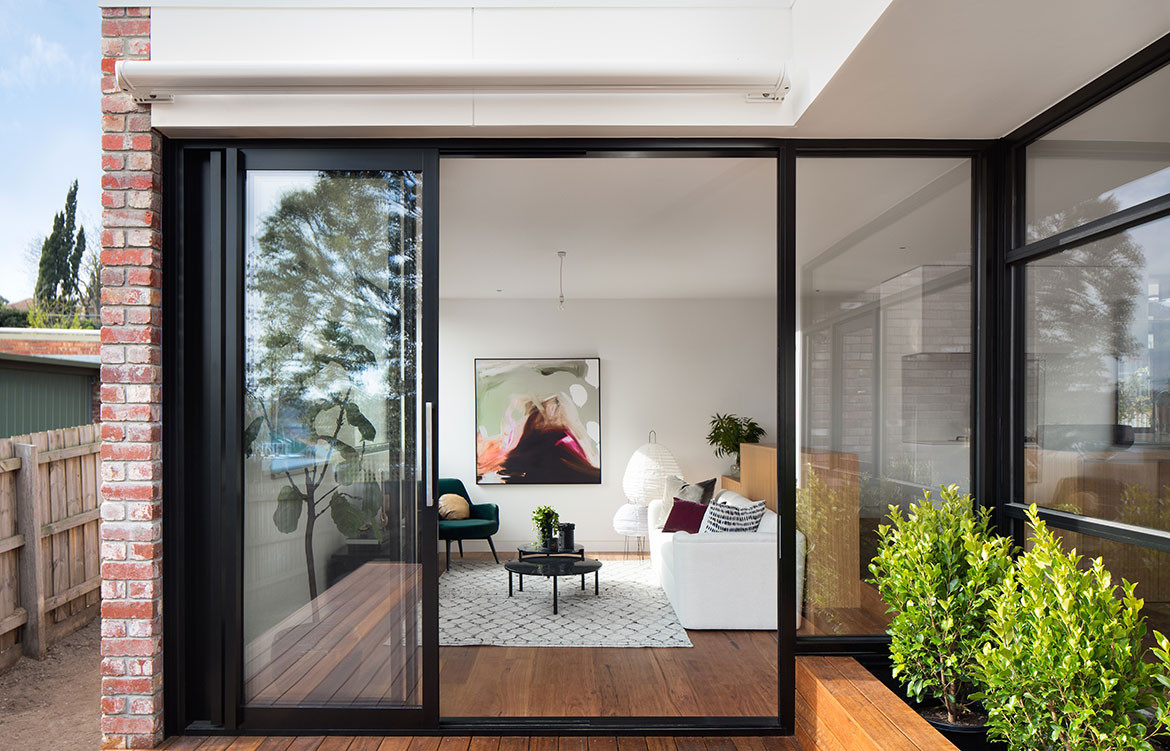
To maintain an aesthetic consistent with the original development, the front façade and existing building height were retained, leading to a flat roof plane. “With the consistent and limited colour palette, the home is perceived to be larger without the distractions of material changes,” adds Michael. Significantly, the architect’s vision has also enabled the clients to capitalise on the opportunity to create a unique and expanded home, avoiding the prohibitive costs of selling and buying a new home in the area.
Conceptually, Kew Villa embodies an overarching sense of calm, a goal set forth by the clients who desired a restful setting for their busy lives. “Overall, the owners’ interest was more in practicality and creating the fitting shell to support them, rather than creating a space with competing colours and textures,” adds Michael. This is evident in the architect’s choice of material and colour palette which includes the use of robust and timeless materials like recycled brick, blackbutt timber and plywood. “Materials were selected to both sit comfortably amongst the existing textures, and to allow the quiet appreciation of space,” he adds.
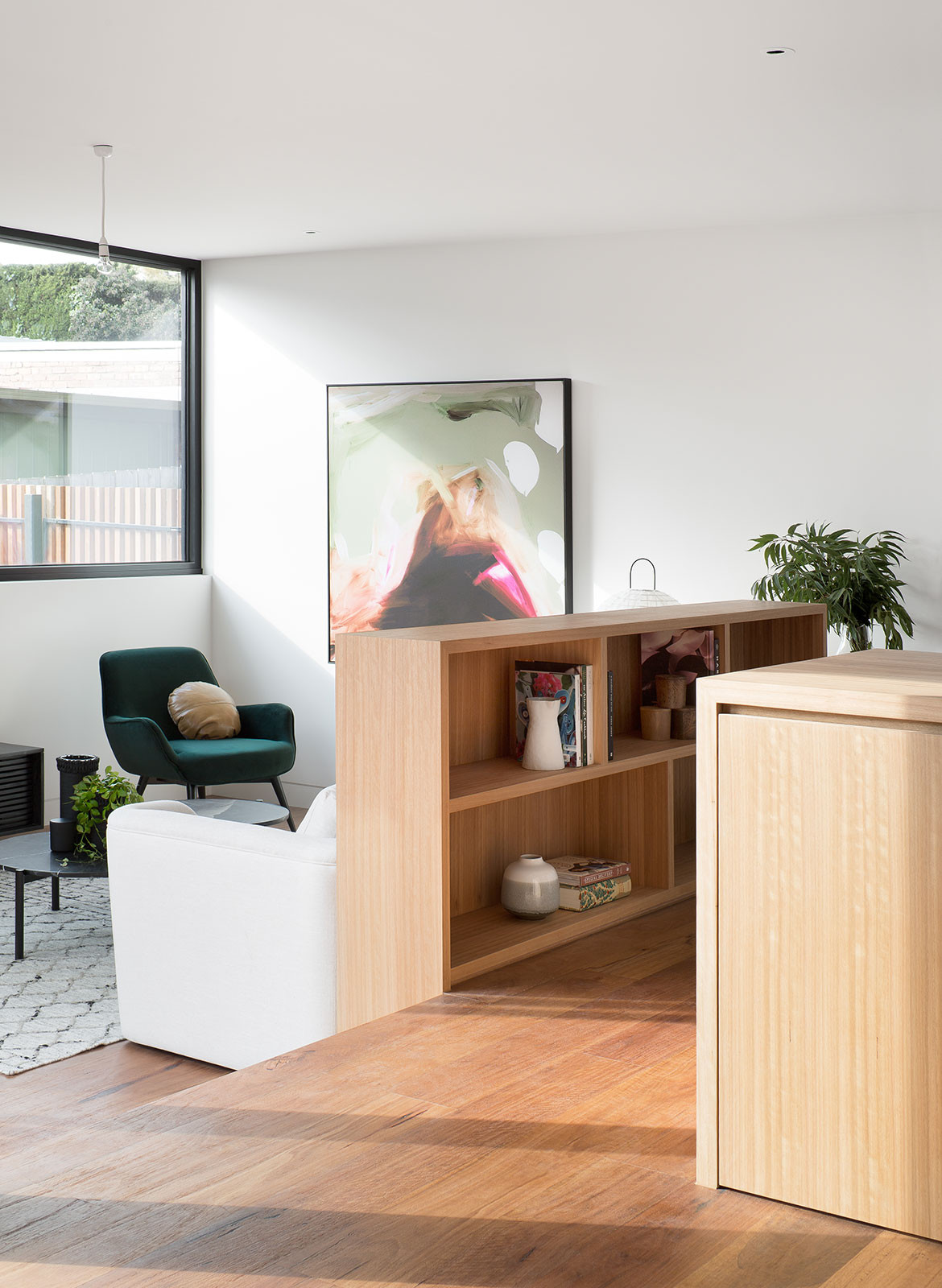
Programmatically, the house accommodates two new bedrooms (including a spare bedroom for visiting in-laws), a dedicated space for the clients’ love of books and a beautifully landscaped courtyard space, knitting indoor and outdoor together.
“Consideration of how the interior and outdoor spaces would work together to maximise the sense of outlook and openness was critical to making the home feel generous,” adds Michael. The previous south-facing courtyard was retained, but “bolstered” by the addition of an additional deck space which creates a “band of outdoor space that bisects the home and provides wide views out.” The architects leveraged a natural fall in the topography to create a sunken living area with a greater ceiling height which transitions seamlessly down to the surrounding garden. Extensive glazing and full height doors open out to the deck – or “outdoor room” – which features a built-in bench, planter box and a retractable awning.
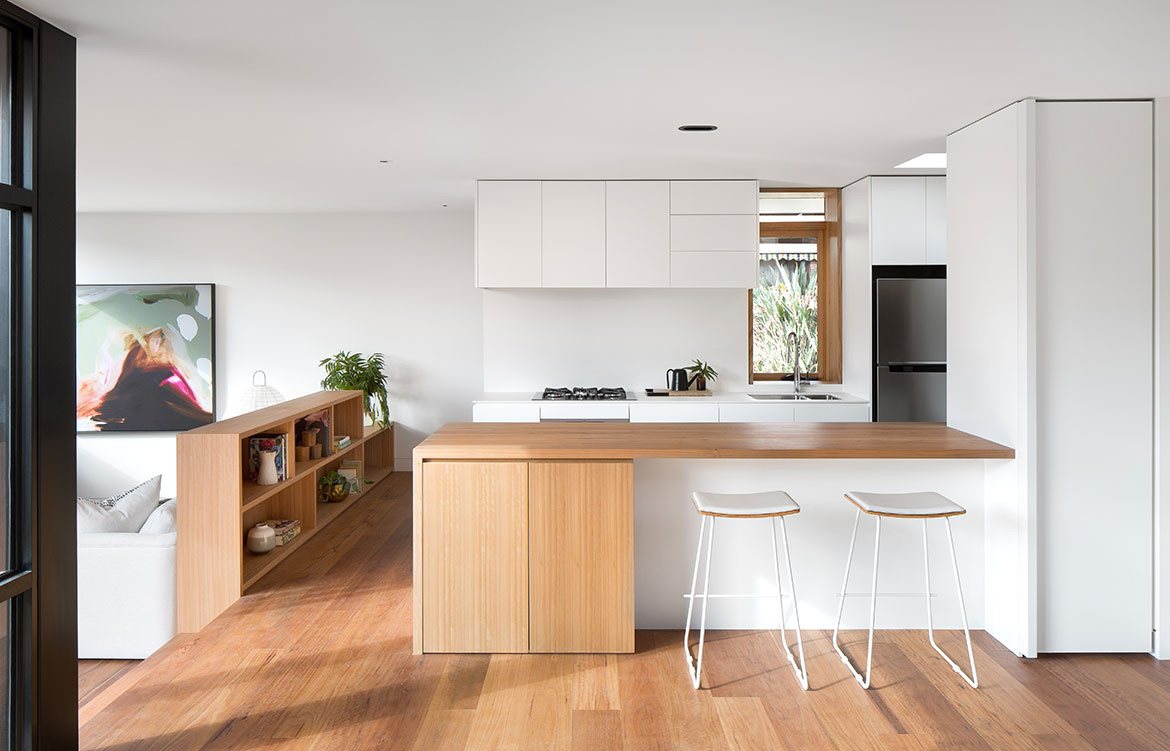
From a planning perspective, the configuration features the kitchen dining room at the centre of the plan, which enjoys views out to the garden. Integrated shelving, study nook and laundry cabinet area, provides acoustic and physical separation of the sleeping areas from the living areas and a long, low-height bookcase that defines the entry from the living area also functions as a balustrade between the split-levels.
Sustainably, the architects have gone to great lengths to harvest solar energy, returning power back to the grid, with harvested rainwater servicing the toilets. Existing brickwork that was demolished has been reused, with recycled brickwork utilised elsewhere. In addition, carefully planned cross-ventilation allows for natural breezes across the house and adaptable retracting blinds provide additional shade and comfort.
McManus Lew Architects
mcmanuslew.com.au
Photography by Emily Bartlett
Dissection Information
Windows from Capral
Taxos porcelain benchtops from Maximum
Timber handles and hooks from Interia
Cooktop from Delonghi
Basins from Duravit
Downlights from Masson For Light
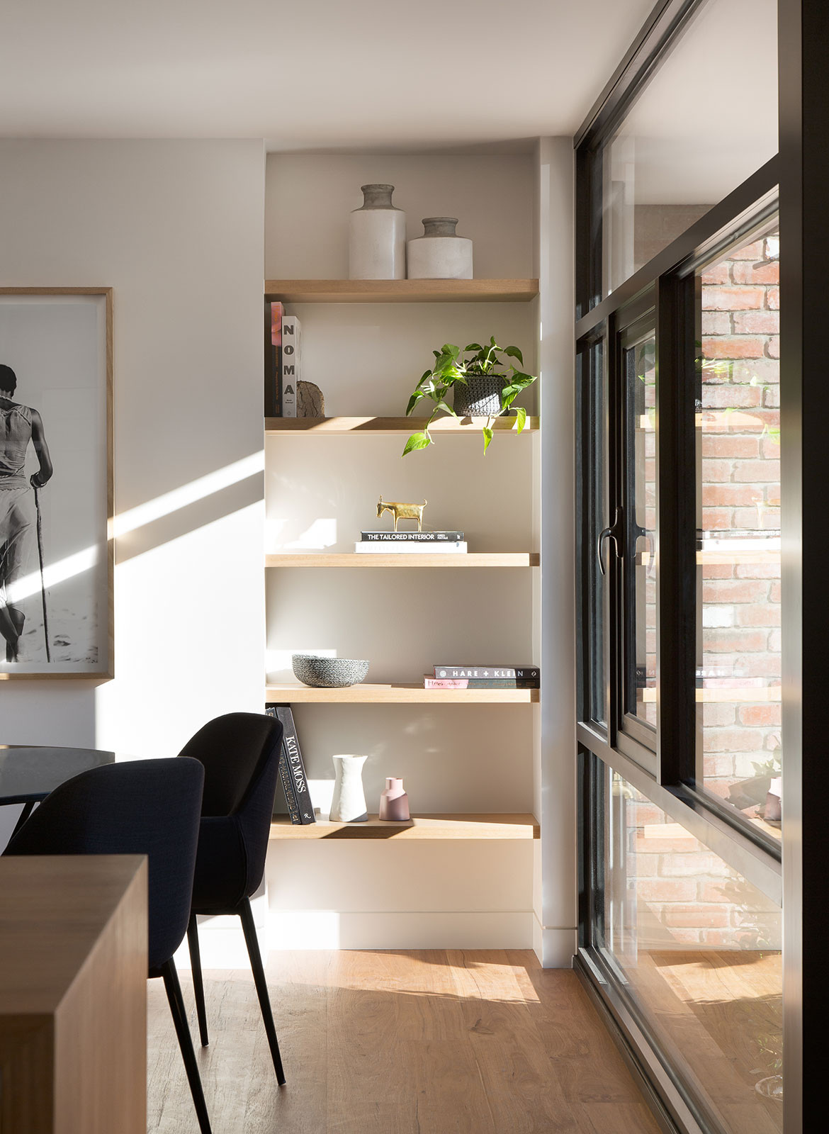
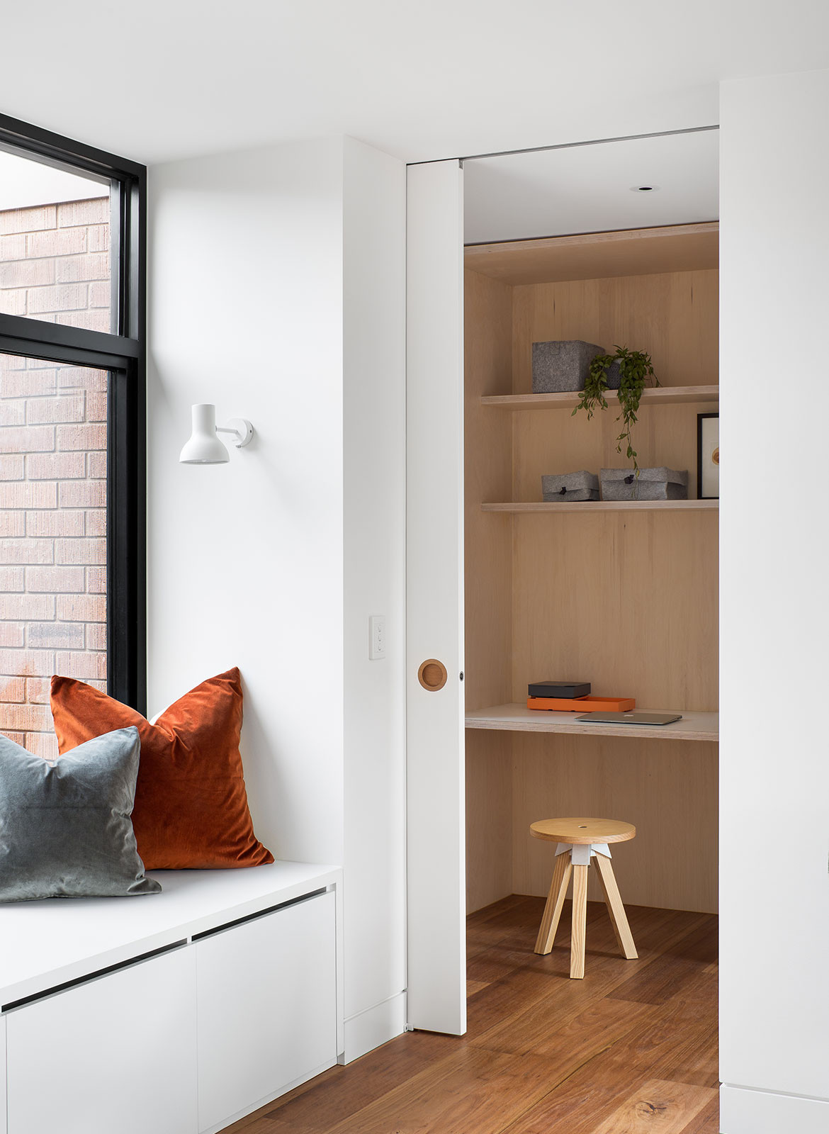
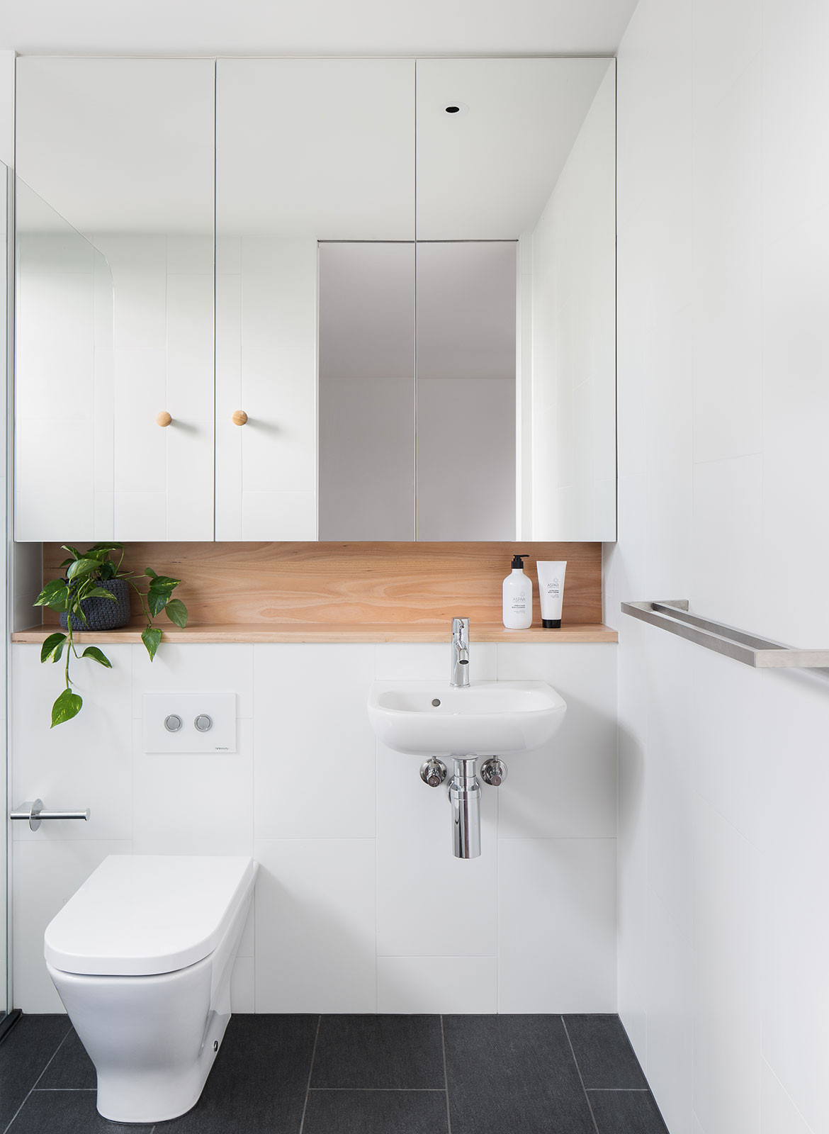
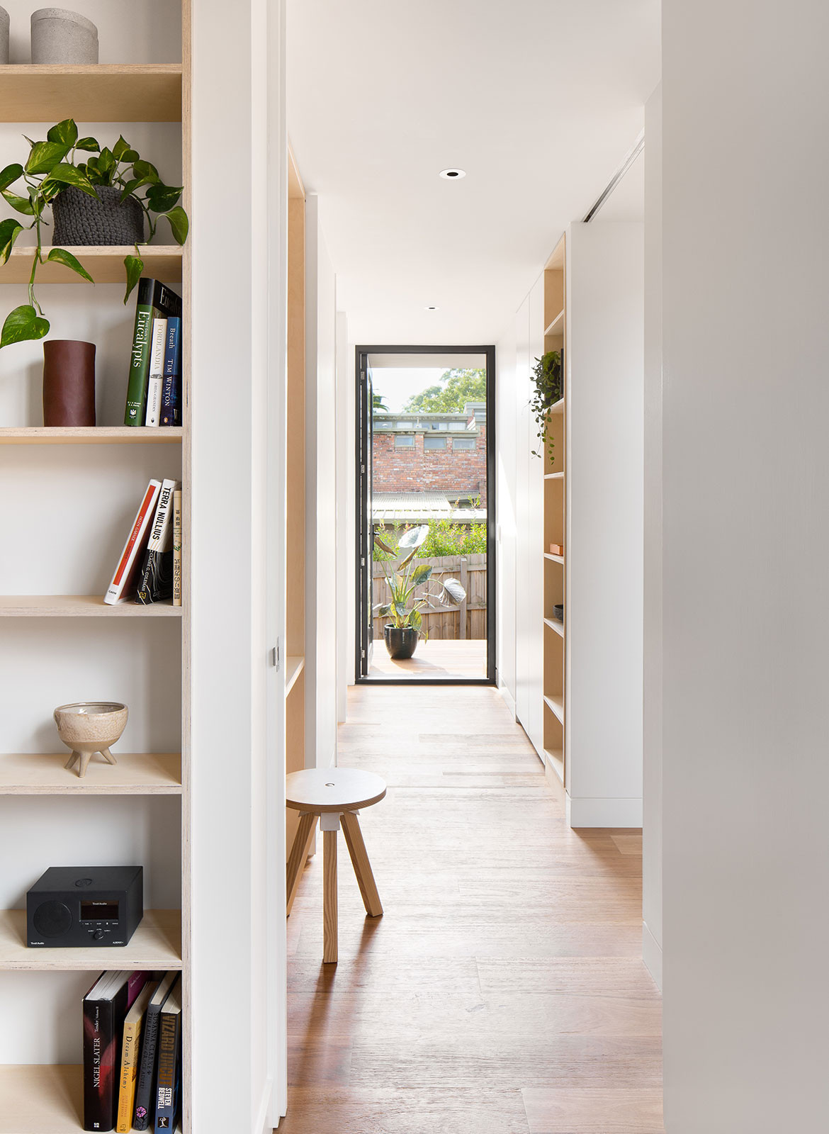
We think you might also like IH House by Andra Matin

