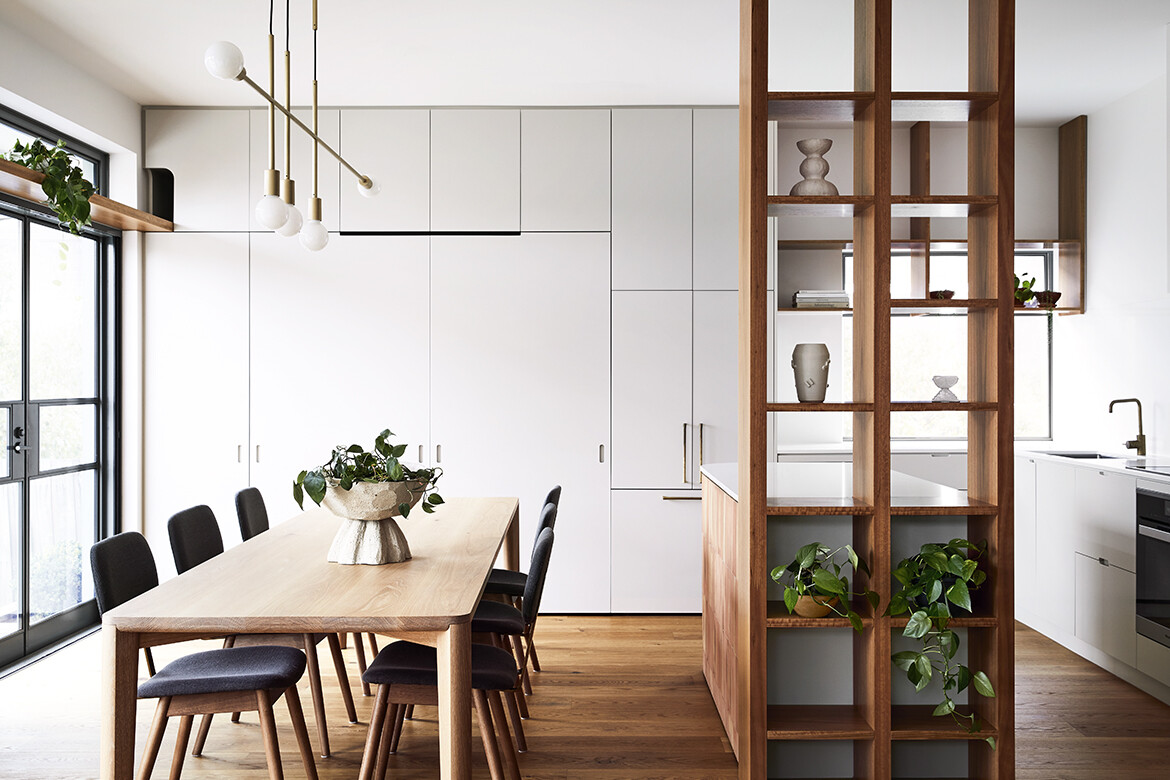“From the street, Meow House still looks like a slightly tidier version of the original house, which I love,” says Mairead Murphy, founder of Melbourne-based Maike Studio.
“It’s not a highly decorative or traditionally charming house but we wanted to just let it be the little orange house that it is … in all its frumpy, orange glory. But once you head through the front door it is an entirely different home.”
Mairead is referring to the frontage of Meow House, which is for the most part, the original front room of her client’s home. “We have taken an old structure that, with different clients, may have been demolished, and turned it into a functional and beautiful family home,” adds Mairead. “I really admire their dedication to their old house and am so pleased with what we were able to create for them.”
Aside from a strong desire to retain the character and quirkiness of the original property, Mairead’s clients had some specific requirements related to the spatial planning of the house. “Their two cats were to be seamlessly incorporated into the design without it looking like a ‘cat house’,” explains Mairead.
“One of the clients is a shift worker so we were also asked to consider a way in which he could come and go for work at odd hours without disturbing the rest of the family.” Additional requirements included providing a small, quiet workspace for the other half of the client duo and a hangout space for the couple’s almost-teenager.
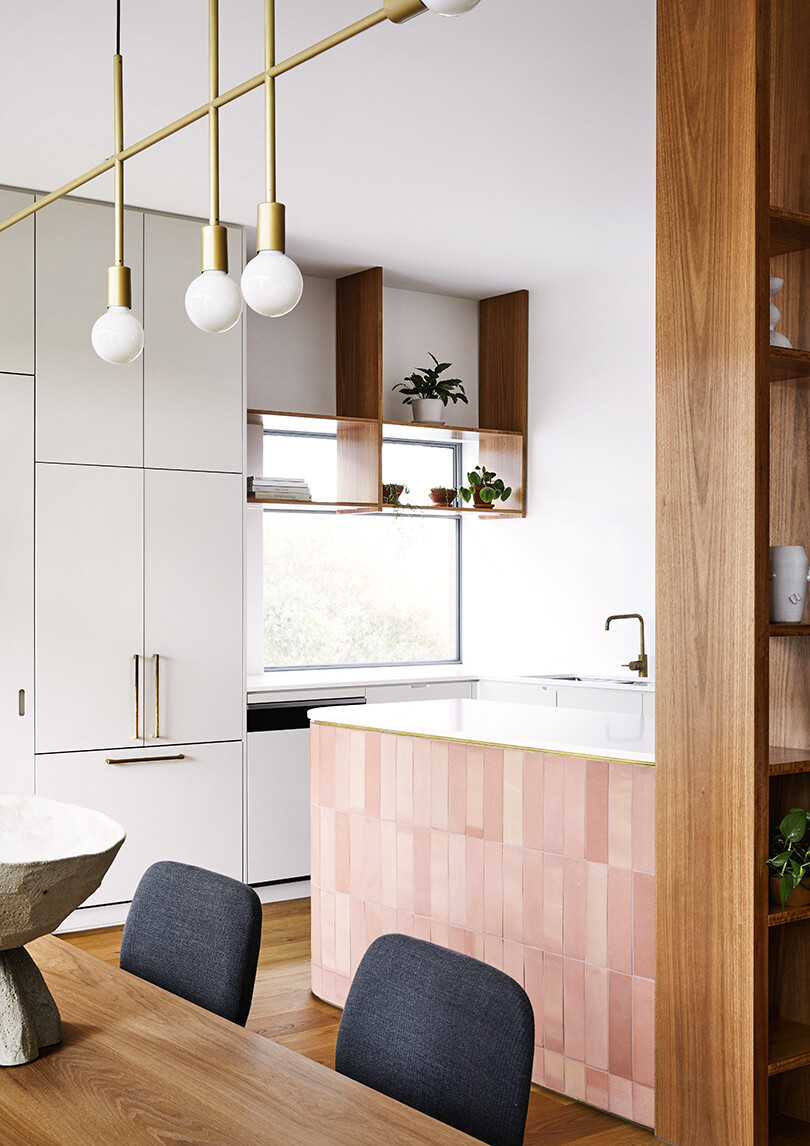
The existing house presented a warren of rooms that were dark and cramped, and non-reflective of the way the family wanted to live. They also had no connection, making the house feel much smaller than it actually was.
In addition, the team had to contend with a shared driveway on the northern side of the block, which limited access to northern light. As a result, the team moved all the bathrooms and private spaces to the southern side of the house to make the most of the limited winter sun, but then directed the main views from the living areas (which remained intact for the most part) out towards the backyard on the eastern side of the house.
To address the client’s shift work lifestyle, the son’s bedroom was relocated into a location whereby he would not be disturbed by any noise generated from late night activity in the house. They also separated the shift worker’s bedroom from the living areas so he could sleep uninterrupted during the day. “There were a lot of overlapping function mud-map diagrams in the making of this floor plan!” laughs Mairead.
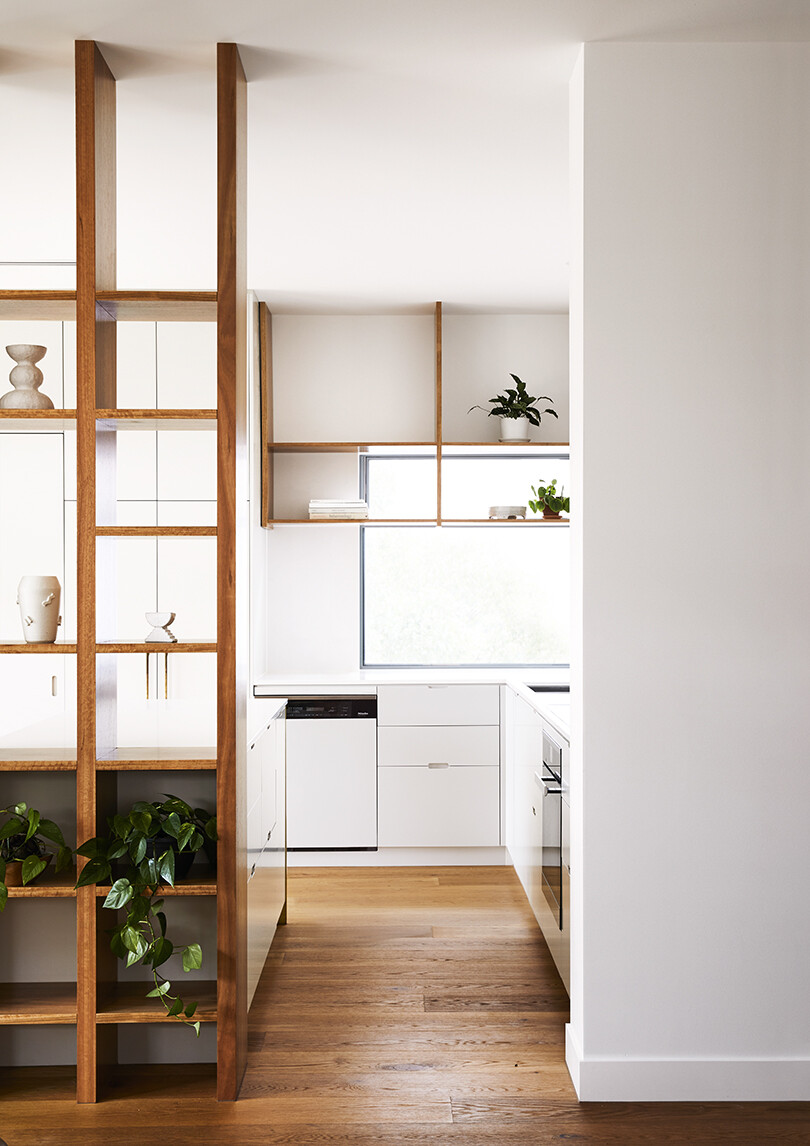
As far as the indoor cats are concerned, a large pivot door in the hallway helps to contain noise from the living spaces but fundamentally serves as a boundary for the cats.
“When the back doors are open to the yard they can be closed to shut the cats in the front half of the house with access to everything they need (including a litter tray area built into the laundry joinery, food and a cat-door access to their outdoor run),” adds Mairead.
“The open shelves have lots of little “hidey holes” where they can curl up in around the house.” Behind the door with cat-sized openings in the dining room, the ‘cat-cupboard’ uses enclosed storage boxes as a climbing frame allowing the cats to climb up to a shelf along with the highlight windows where they laze in the sun and survey the backyard.
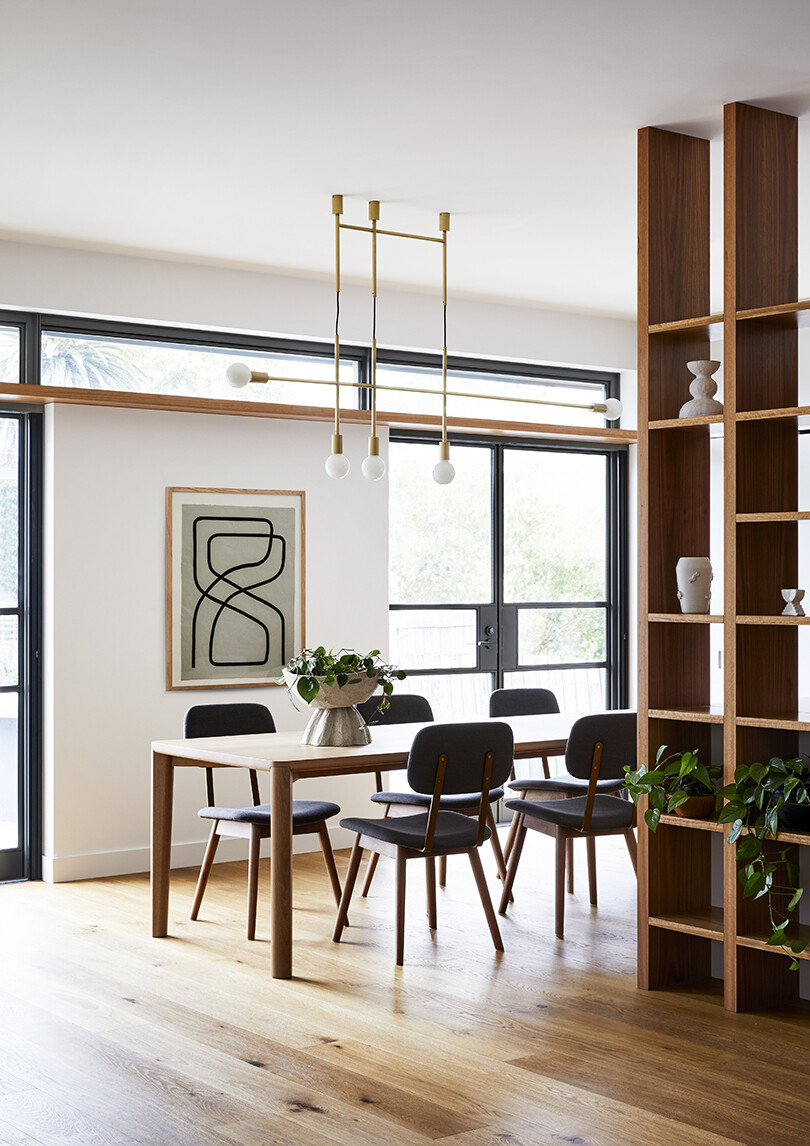
The interior palette of Meow House has been designed to accentuate the tactile nature of the original handcrafted house and to present a harmonious combination of new and old.
“Much of the inspiration came from the era of the original house,” explains Mairead. “For example – to design the bathrooms, we drew on 1960s bathrooms, which often used coloured tiles up to door high. We decided that in keeping with the unexpected quirks of the house we would bring white tiles up to this datum and then introduce wall colour above and on the ceilings, reflecting the green and peach colours of the terrazzo floors.”
The team also incorporated some pastel paint colours in the form of minty greens, peach and light blues as another reference to 1960s coloured interiors. In addition, warm timber, terrazzo and terracotta with unfinished elements like brass fittings with definitive patinas round out the material palette.
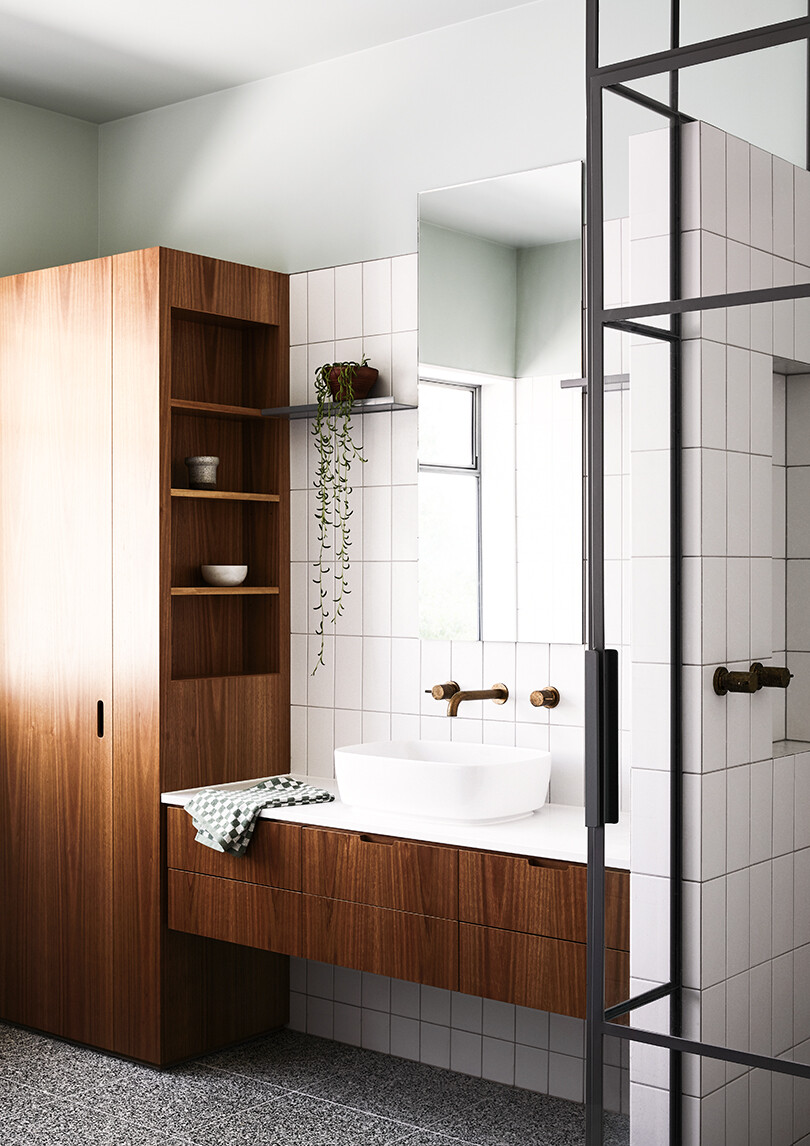
Environmentally, Meow House has been constructed with sensitivity to the impact of embodied energy. “A big part of the environmental impact of any renovation is the amount of embodied energy in the materials that are demolished and discarded,” adds Mairead.
“I wanted to work with the original building as much as possible. I like that the client recognised that they didn’t need a bigger house, they just needed the space to be better used. We worked with carefully considered, strategic changes to give as much impact as possible to the client.”
As a result, the house has been constructed of brick, both inside and out. Mairead recognises the chosen construction method as being “a double-edged sword”. “It doesn’t perform well as an exterior fabric but does provide a significant amount of thermal mass to the interior,” she explains.
Where possible the team upgraded the fabric of the building; in particular, the windows were replaced with double glazed units, and the roof and underfloor were both insulated.
Meow House represents what is possible when one works sensitively and thoughtfully within an existing fabric and with the specific lifestyle needs of one’s clients. “The design now reflects how their family interacts and allows them to spend time as a family and with their large extended family, while also provides spaces for quiet and calm,” concludes Mairead.
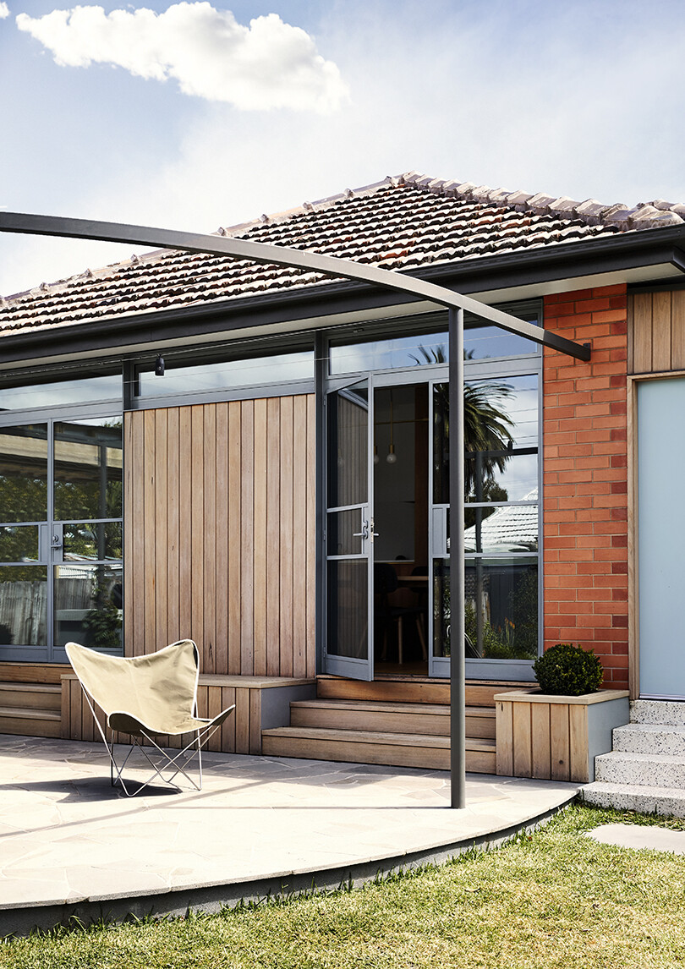
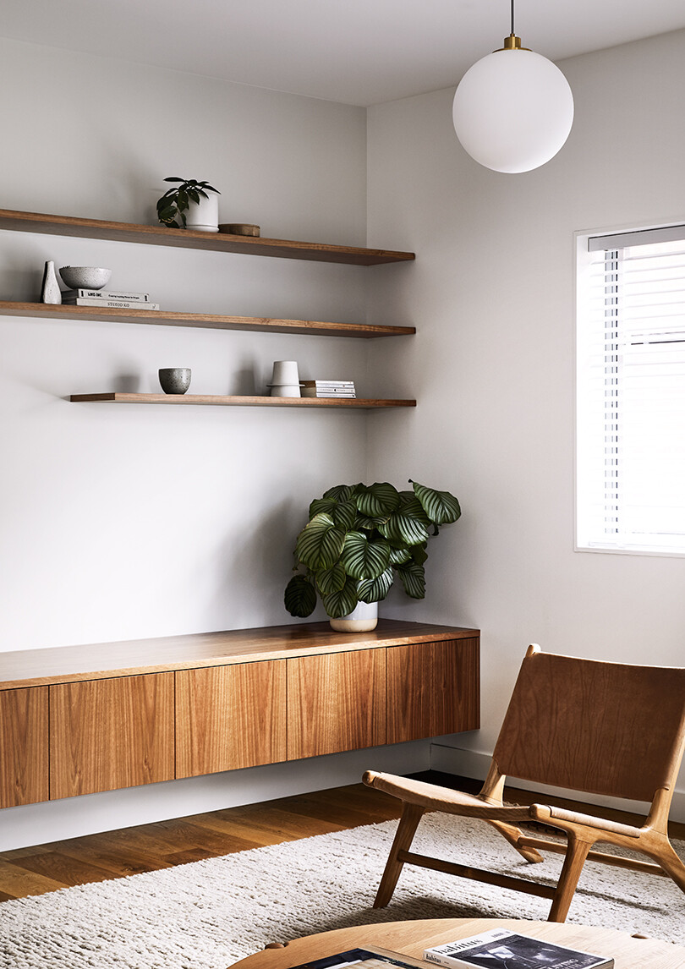
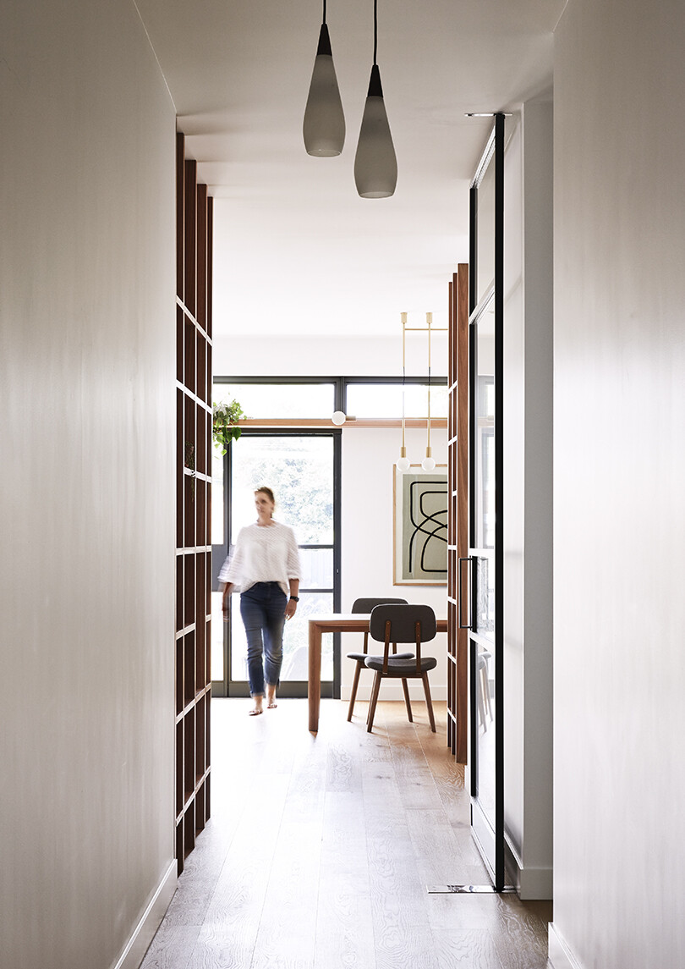
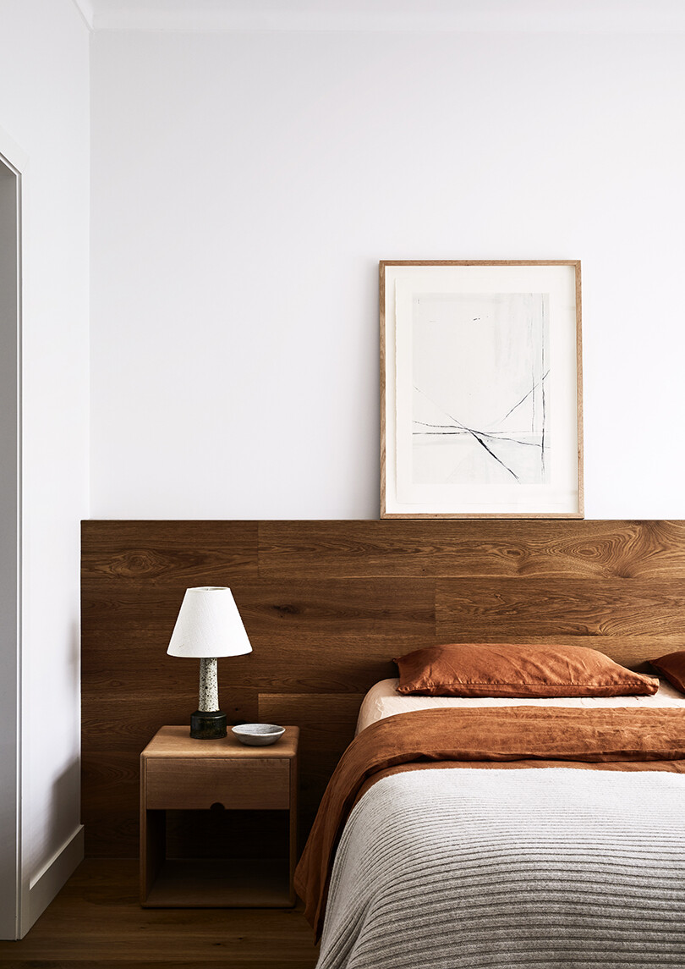
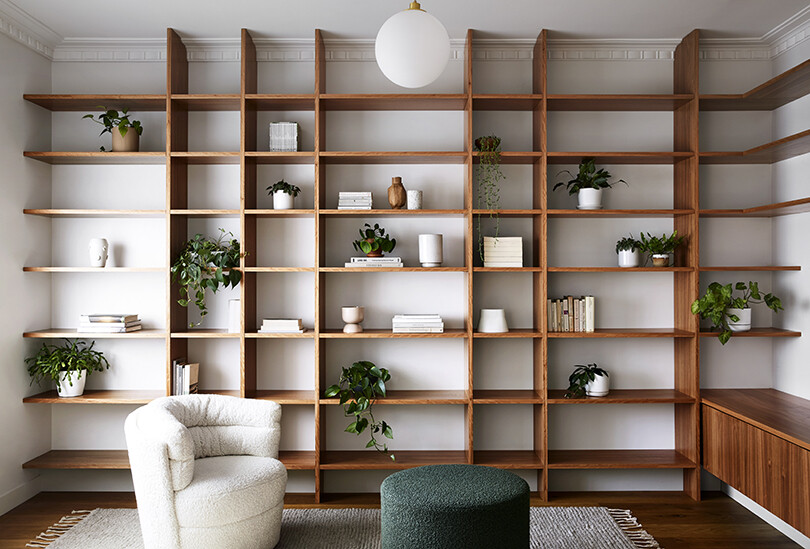
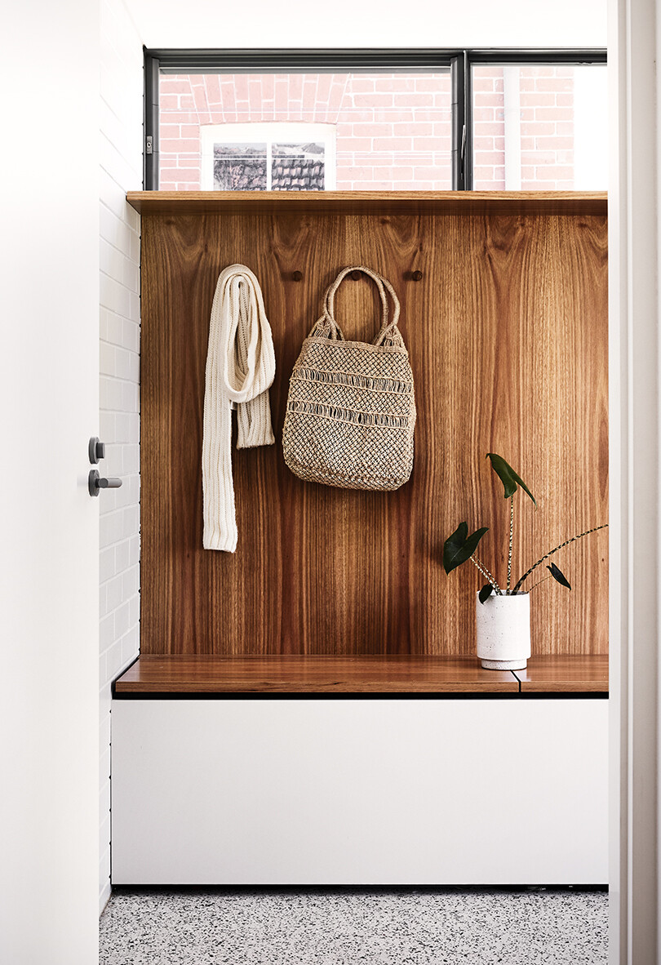
Project details
Design – Maike Design
Styling – Beck Simon
Photography – Caitlin Mills
Building – Ohtus Building
Joinery – Plane Architectural Joinery
Landscaping – Paul Pritchard Landscape
We think you might like this mid-century renovation in Brunswick

